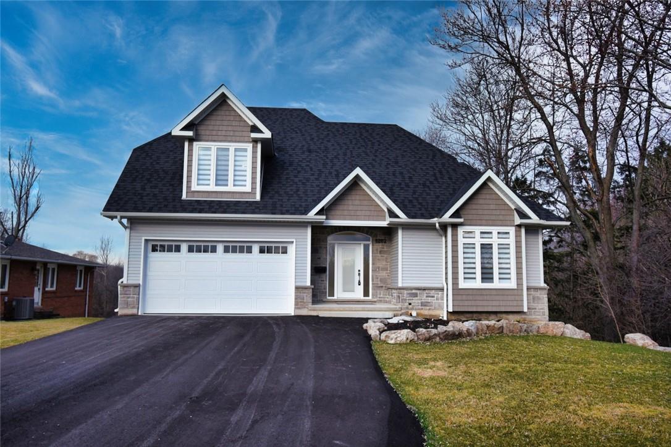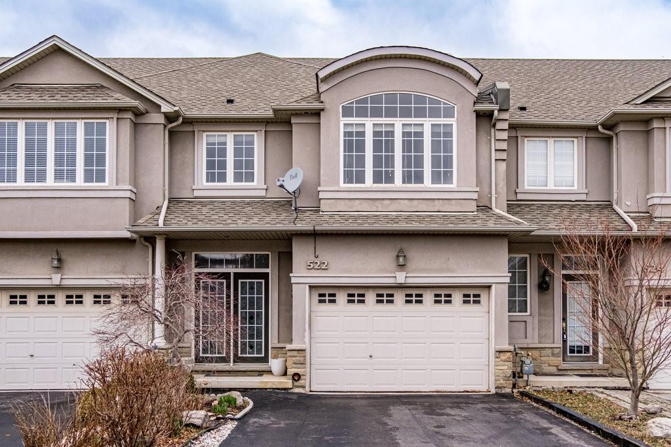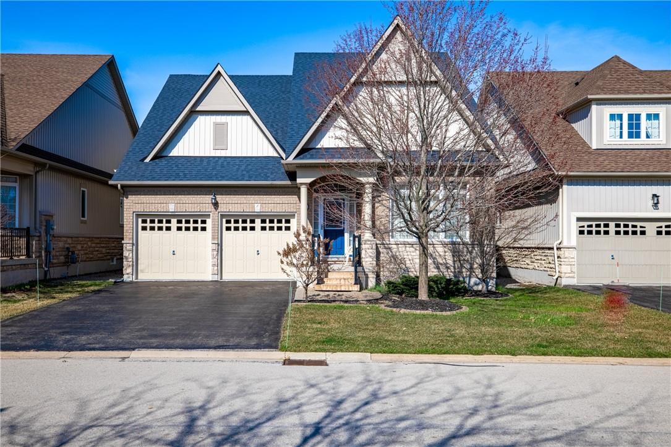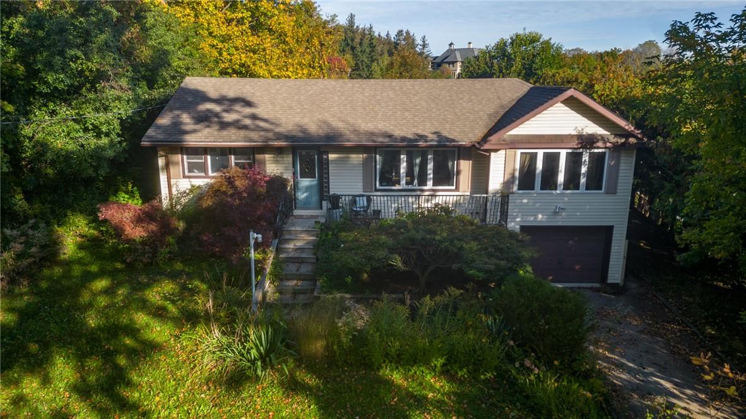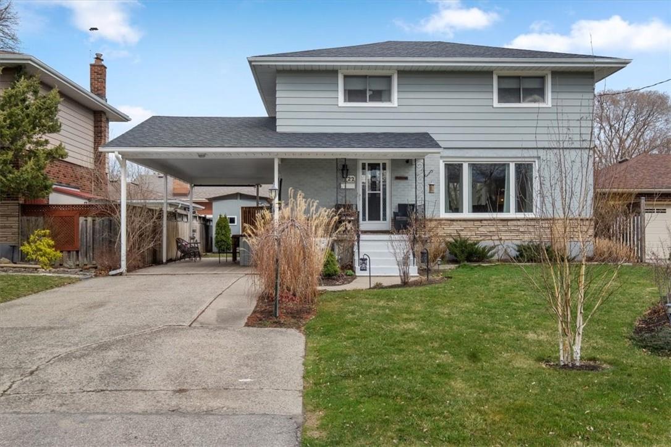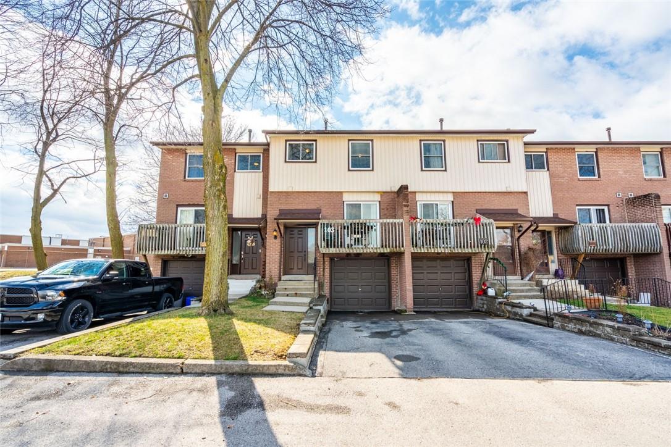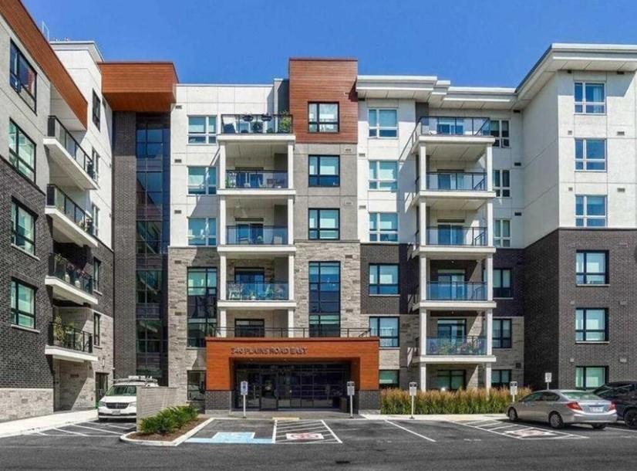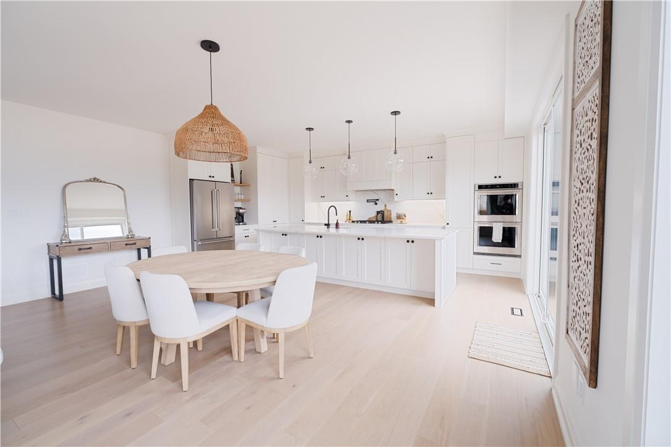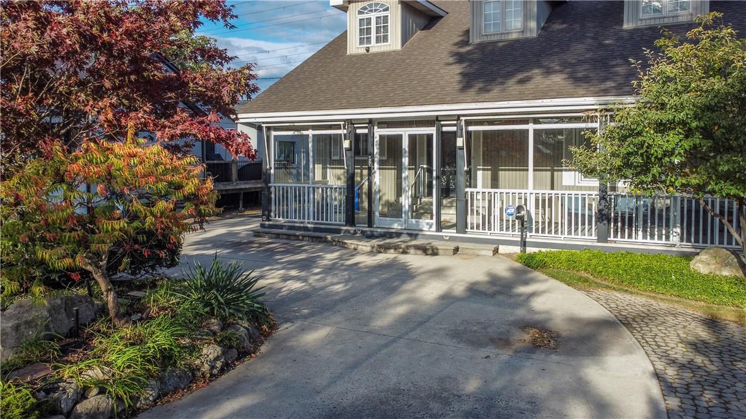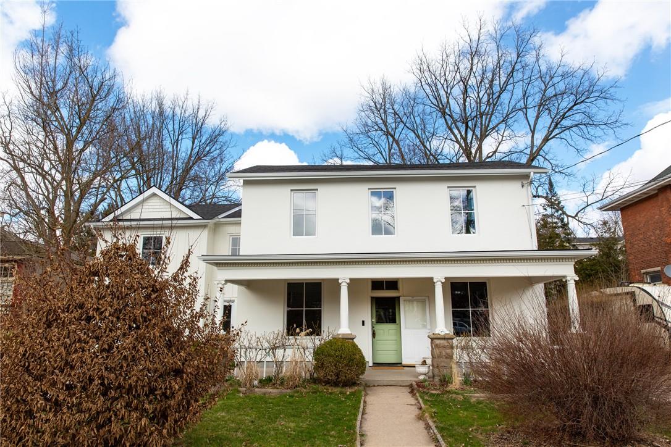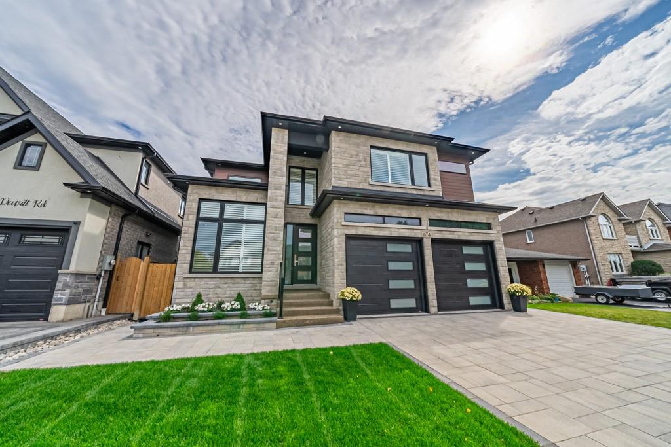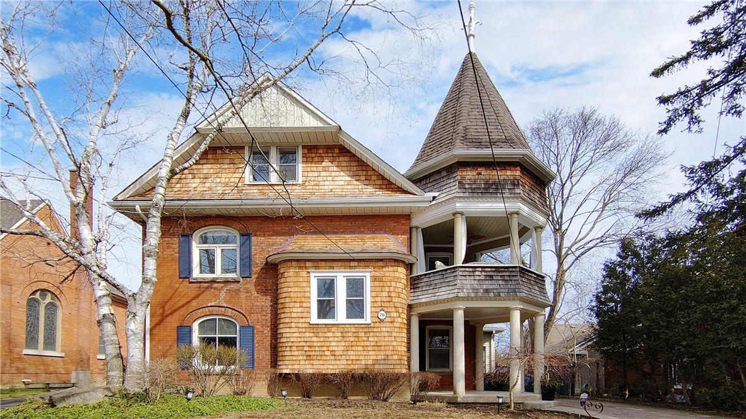1282 Scenic Drive
Ancaster, Ontario
Custom built approx 1 year old Executive breathtaking Estate Home on 75'x610' irreg lot (approx 1 acre) on city sewer/water. Open concept with 14'.3 high ceilings in the Great room with gas fireplace. Great entertainment home. Customized white kitchen with large island. Main floor bedroom or office den + large main floor 3 pce bath. Quartz countertops through out. Could be Bungalow loft or 2 stry. 9 ft high walkout basement with rough-in bath/kitchen or wet bar. Beautiful home backs on treed , tranquil, protected conservation , for nature lovers or bird watchers. Sq ft is over 3,000 of living space. Rough-in electric car plug in garage. Note: Taxes & Assessment not set yet. (id:35011)
522 Stonehenge Drive
Ancaster, Ontario
Looking for a property that is conveniently located close to all the amenities that Ancaster has to offer? Look no further! Welcome to this beautiful freehold home nestled in the Meadowlands of Ancaster! Step inside to a spacious and inviting entryway complete with a double closet and a 2-piece bathroom and an inside entrance from the garage. The living and dining area boasts gleaming hardwood floors that exude warmth creating an ambiance of cozy elegance that is both welcoming and inviting. The kitchen is cozy and warm and charming breakfast nook that beckons you to sit down and enjoy a cup of coffee or a leisurely meal. The sliding doors let in plenty of natural light and offer easy access to the outdoor space and garden, complete with a shed. This open concept liv/din/kitchen spaces are the perfect setting for creating lasting memories. Upstairs, you will find three bedrooms, which include a spacious master bedroom with a walk-in closet, and an ensuite bathroom that features a luxurious soaker tub and a walk-in shower. The other two bedrooms share a second 4-piece bathroom and there is also an additional room that is currently being used as a convenient ironing and storage space. Furnace and AC owned. Above ground area looking for a property that is conveniently located close to all the amenities that Ancaster has to offer? This is the perfect location for you! Property being sold in “As Is Condition”. Don't let this opportunity slip away. (id:35011)
48 Galloway Trail
Welland, Ontario
This luxurious Bungaloft is located in the premier adult community of Hunters Point. Located in beautiful Niagara, surrounded by ample outdoor activities, wineries, theatre, and close to the US border. This private community is rich with activities and amenities. Ideal for retirees who value an active lifestyle. The community offers an indoor swimming pool, library, recreation Centre, gym, exercise classes, tennis, pickleball and various Social events and activities. The main floor of this home boasts a large master suite ,open concept living and dining areas with beautiful views of the landscaped backyard. The large chefs kitchen has a large island, ideal for gatherings. Upstairs, 2 additional bedrooms, and an open loft would make a great office space. 2.5 bathrooms also provide ample space and privacy. The large backyard offers a beautiful deck for gatherings. Other features include a spacious two car garage and an unfinished basement for customization. (id:35011)
981 Lower Lions Club Road
Ancaster, Ontario
Welcome to 981 Lower Lions Club Rd! A gorgeous wooded lot boasting 75 ft x 200 ft with a Niagara Escarpment Commission Conditional Approval (NEC) granted to build your dream home designed by SMPL Design Studio. The existing bungalow features over 1900 sq ft of open concept living with 3 Bed, 1 Full Bath, 2 Car Garage and lots of driveway space. The oversized windows overlook your private wooded backyard. Live the best of both worlds, the feeling of rural yet minutes to downtown Ancaster, Dundas Core and McMaster area. Over $25,000 has been spent on architecture, engineering, septic design, survey, arborist report, etc. that can be shared with the new owner. Contact for more details! (id:35011)
22 Paris Road
Brantford, Ontario
Welcome to 22 Paris Road, situated on a premium 51 ft lot in the Popular Henderson District within minutes of HWY 403, the Grand River, Downtown Brantford, and the Brantford Golf & Country Club. This home has been lovingly maintained and updated which includes a gorgeous kitchen (‘21) featuring a large pantry with pull out drawers, stainless steel appliances, quartz counters, ceramic backsplash, and a center island offering storage and finished with a quartz counter top. The main floor powder room was also refurbished with ceramic floor, vanity, and wall paneling giving it a refreshing look. The Kitchen is open to the Dining Room which opens to the Living Room providing a seamless and airy flow. The main floor boasts large updated vinyl windows which not only brightens the space with natural lighting, but also promotes energy efficiency while offering serene views of the surrounding landscape. The Upper level offers four Bedrooms with original Hardwood floors, and a 4 Piece Bathroom with ceramic floors and a 3 piece acrylic shower/tub surround. The basement has a large Recreation Room with Gas fireplace, perfect for a teenage retreat, or for family gatherings. The fully fenced rear yard has been beautifully landscaped, and there is a large wooden deck under the carport perfect to enjoy a coffee on a rainy day. Other updates include a re-shingled roof (‘21), painted exterior, and updated vinyl windows. Don’t miss the chance to call this your next home. (id:35011)
1115 Paramount Drive, Unit #103
Stoney Creek, Ontario
This fantastic townhome in Upper Stoney Creek offers unbeatable value! Featuring three bedrooms, two bathrooms, and a freshly painted interior, with all new flooring on the main level, updated bright kitchen with a backsplash that opens to a formal dining room and a spacious living room. Enjoy the convenience of a walk-out to a private, fenced backyard – perfect for summer BBQs. The home also boasts ample visitor parking right outside your front door. The partially finished basement includes a laundry room and inside access to the attached garage. Recent upgrades include a new A/C in ’23, roof in ’23, windows in ’22, and front door in ’23. The location is the cherry on top, with easy access to parks, schools, Felkers Falls, Heritage Green Sports Park, Community Dog Park, Eramosa Karst hiking/biking trails, Taros Falls, QEW, 403, Linc, restaurants, transit, shopping, and more. Don’t miss out on this opportunity! (id:35011)
340 Plains Road E, Unit #207
Burlington, Ontario
Beautiful East facing 1 bedroom, 1 full bath unit in the trendy Affinity building. Modern finishes with 9ft ceiling. On-site amenities including rooftop patio lounge and BBQ area, party room, lounge area with lots of seating tables and TV, exercise area and yoga room. Luxury vinyl floors throughout, kitchen with breakfast bar, quartz counters, stainless steel appliances including, ensuite laundry. Included is 2 tandem underground parking spots, bike rack and unit floor locker. Heat Pump rental $82.93/month. (id:35011)
81 Homestead Way
Thorold, Ontario
Newly-built luxury custom home by listing agent's own boutique build company, Cicala Homes! Located on premium corner lot in thriving master-planned community of Rolling Meadows, this spectacular home showcases modern design & timeless appeal with clean lines & high-quality finishes throughout. Large windows call in the sunshine to brighten all areas. Main level offers open-concept living to accommodate your memorable gatherings. Designer kitchen boasts a show-stopping 11-foot island, classic white cabinetry with black hardware, quartz counters, built-in gas range & double wall oven. Coffee station with open white oak shelving adds style & function & brings ease to your busy mornings. Hidden walk-in pantry is a home chef’s delight. Sleek floor-to-ceiling fireplace with linear gas insert & rich accent wall stand out as focal points of great room. Striking glass-enclosed open white oak staircase leads to upper level. Generous primary bedroom has 2 custom walk-in closets & 6-piece ensuite bath with relaxing soaker tub, massive shower with jets & 2 rainfall heads, double vanity with quartz counters & private water closet. Two bedrooms share a Jack & Jill bath with separate vanities. Fourth bedroom & convenient laundry room complete the upper level. Private fully-fenced rear yard has aggregate concrete patio & walkways. World-class amenities within 15 minutes include wineries, golf, dining, shopping, Niagara Falls attractions, and quaint villages of Jordan & Niagara-on-the-Lake. (id:35011)
593 Beach Boulevard
Hamilton, Ontario
Your dream beachfront lifestyle awaits!! Welcome to the epitome of beachfront living in the heart of theHamilton Beach Community! This exceptional house listing is a true gem, offering you the opportunity tomake it your cherished home or a lucrative investment property with the potential for three separateunits. Imagine waking up to the awe-inspiring sunrise views over Lake Ontario right from the comfort ofyour bedroom. With direct beach access, you can have your toes in the sand within seconds, makingevery day feel like a vacation. The generously sized and naturally illuminated living area is ideal forhosting gatherings with family and friends. Picture yourself hosting BBQs on the deck, accompanied bythe soothing sounds of gentle waves – it's a coastal living dream come true! This remarkable homeboasts inviting bedrooms, each possessing its own unique charm and awe-inspiring view that will leaveyou absolutely mesmerized. Whether it's the luxurious Primary Suite with a private balcony or theinviting guest rooms, this house exudes an irresistible blend of warmth and relaxation. 593 ½ BeachBoulevard has been extensively renovated to create a comfortable beachy vibe! With its own furnace,central air and water heater and located steps to the lake, this unit is sure to be snapped up as a monthlyrental. To view all of the details, please view the digital brochure. Call today to book your private tour! (id:35011)
45 Park Street W
Hamilton, Ontario
Attention downtown Dundas enthusiasts! Welcome to 45 Park Street West, a flawless blend of modern amenities and charm of yesteryear. This stately, family friendly home has seen a complete renovation over the past 2 years that includes high end finishes throughout, and one of the first legal additional dwelling units (ADUs) in Dundas! As you approach the home, it is easy to imagine relaxing on the oversized front porch with beautiful dentil moulding. Step inside, and immediately recognize the attention to detail via the grand foyer with arched doorways and beautiful hardwood flooring that spans the entire primary residence. Enjoy entertaining on the main floor that includes both a living room and family room, dining room with original wood trim and a show stopping kitchen with island seating and built-in appliances. This level is finished off by a powder room, large mudroom and laundry room. The bedroom level features 4 gracious bedrooms and 2 bathrooms including the primary suite with a walk-in closet and full ensuite bath. This home is finished off with the ADU with its own entrance that features a living room and kitchen on the main floor and 2 bedrooms, a bathroom, and laundry on the second level. This area is perfect for in-laws, a live-in nanny, or supplemental income. The rear yard includes a stone patio with covered porch, lots of grass and a swim spa. Ask for a full list of upgrades. Don’t miss out! (id:35011)
474 Dewitt Road N
Stoney Creek, Ontario
Magnificent, custom-built masterpiece steps from the shores of Lake Ontario. Careful attention has been paid to every detail pertaining to the construction, design and finishing of this home. Be welcomed by a breathtaking foyer open to above complimented by a stunning oak staircase with wrought iron spindles and a functional den/office tucked nicely into its ideal space. Open concept main space is laid out perfectly with spacious dining room flowing naturally into living-room and massive gourmet kitchen situated ideally for entertaining purposes. This kitchen checks off every box on the wish list including a built in fridge/freezer, built in microwave/oven, 6 burner gas stove, walk-in pantry, and a wet bar to die for. Patio doors off kitchen walk out to impressive covered porch with built-in cooking station and spacious sitting area. Bedroom level overlooks massive, natural-light drenched windows with impressive lake views. All four bedrooms are blanketed with hardwood floors and boast three full baths including luxurious en-suite in master bedroom. Ideal separate walk up entrance to basement is perfect for in-law suite potential. Stunning interlock driveway, walk-ways and patio finish off the outside look of this property making it ready for any discerning buyer to enjoy. This is the dream property you have been waiting for, don't wait, book your private viewing today. (id:35011)
76 Mill Street N
Waterdown, Ontario
This Hallmark Victorian in the Queen Anne style heritage home, also known as the historic "Slater House", has been meticulously maintained and upgraded like no other. True gourmet kitchen w/exposed original brick & wood beam & sun room, living/dining room w/gas fireplace, all with tranquil views of private backyard. Front living room w/wood fireplace. Large formal dining room. Mainfloor has high ceilings throughout. Basement has a separate entrance. Gorgeous upstairs master w/vaulted ceilings, grand ensuite bathroom & walk in closet. Upstairs entrance to outdoor gazebo turret. Detached garage w/2 long driveways (one on each side of house). 3rd floor unfinished walk-up attic w/high vaulted ceilings. Far too much more to list here so come explore. Minutes walk to schools, parks, waterfall trails, boutique shops, pubs, restaurants, grocery & so much more. (id:35011)

