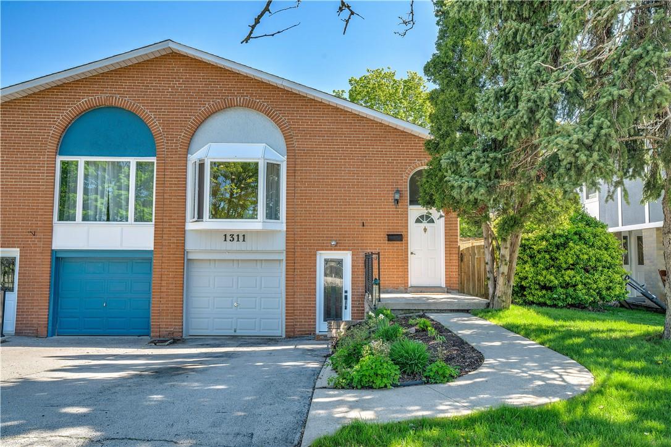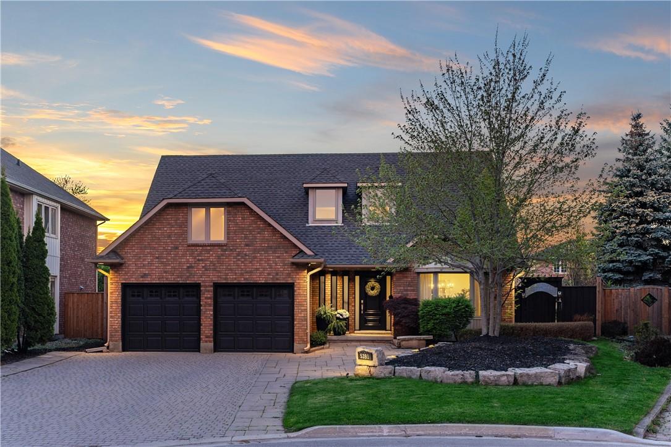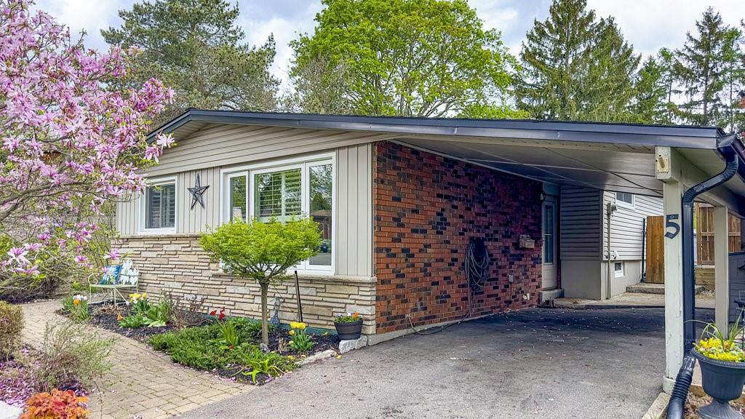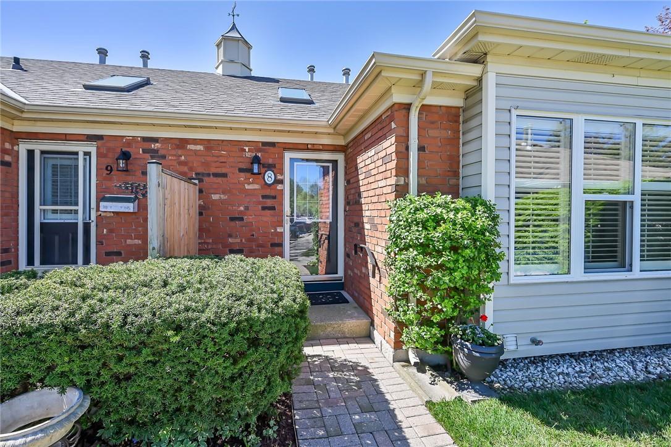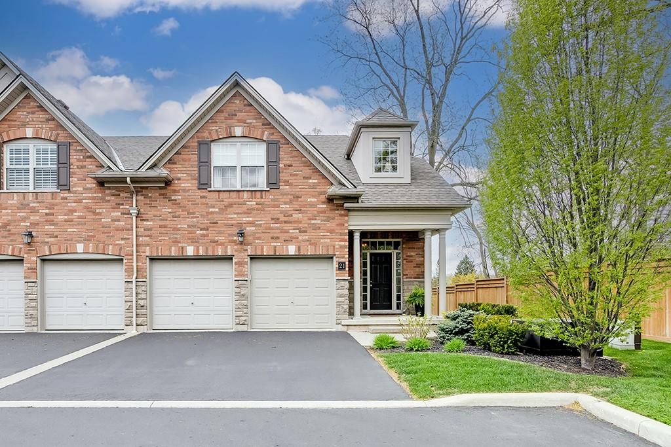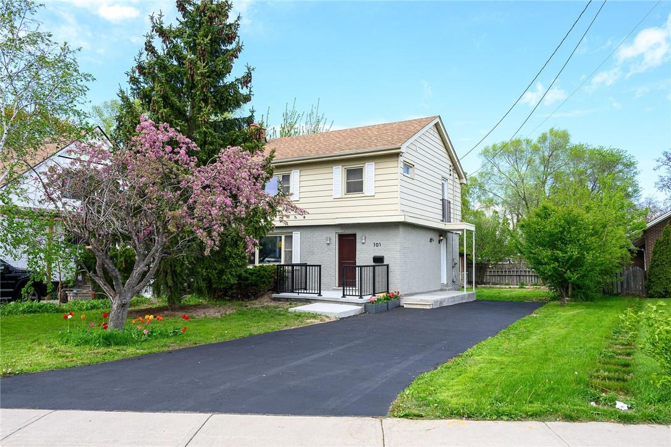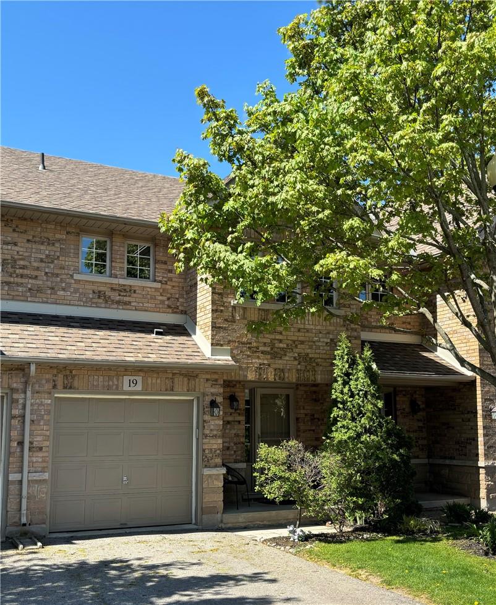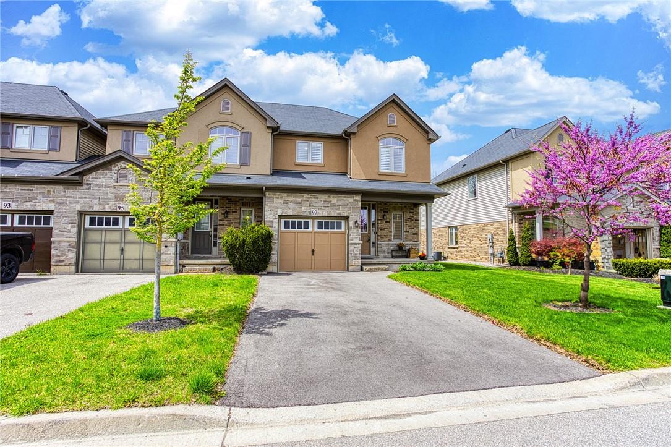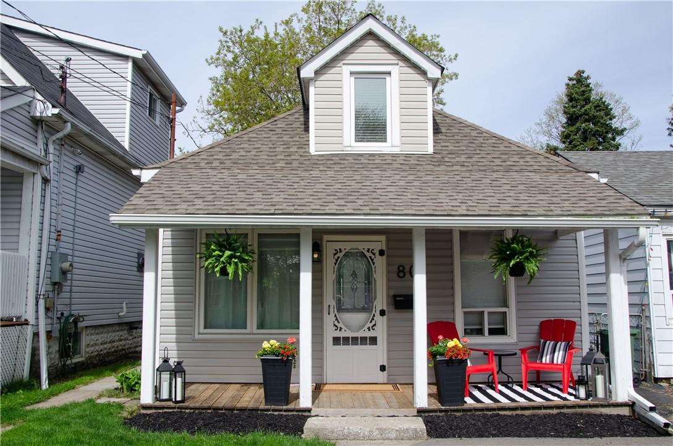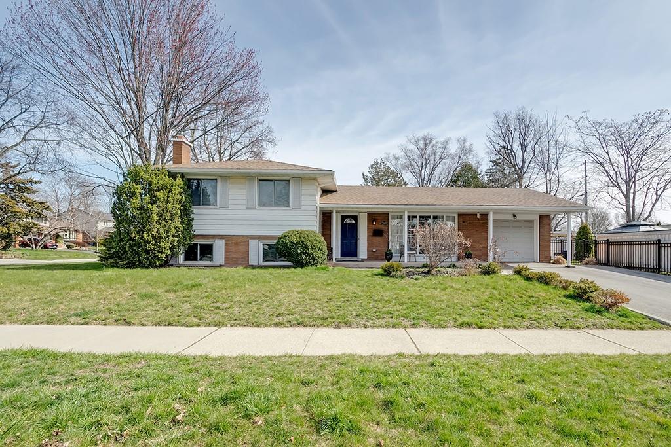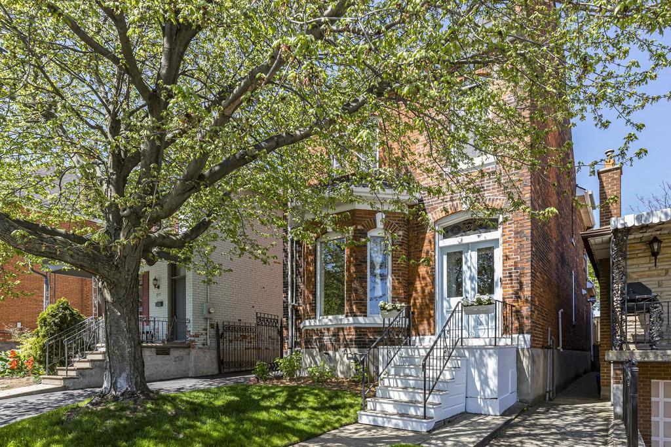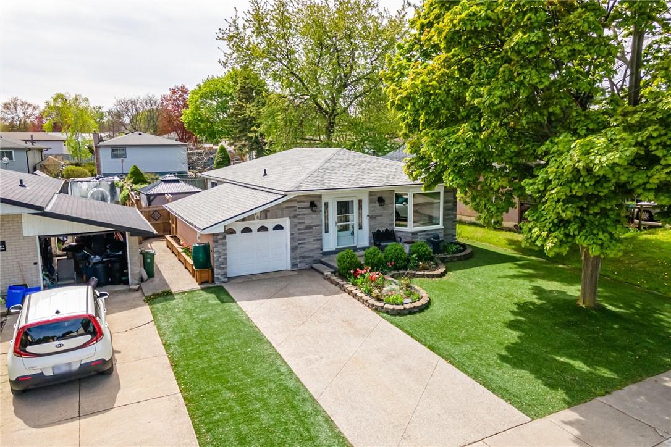1311 Consort Crescent
Burlington, Ontario
Welcome to your new home in Palmer! This beautifully updated semi-detached, nestled on a quiet crescent, boasts 3+1 bedrooms, 2 full baths, and separate entrances with in-law suite potential. Well-maintained with recent updates including a gorgeous kitchen main bath and hardwwod floors, this home offers 1823 sq ft of finished space with 3 levels above grade. Enjoy a fully fenced yard, extra deep garage, and excellent school catchment. Don't miss the chance to make this amazing property yours!" (id:35011)
5391 Linbrook Road
Burlington, Ontario
Welcome to 5391 Linbrook Road. This 4+1 bedroom, 3.5 bathroom Cape Cod style family home boasts 3,888 sq. ft of total living space and is nestled on a quiet cul-de-sac in highly desirable South Burlington. The grand foyer, w/ an 18 ft ceiling invites you into a formal dining room, gourmet kitchen and living space. The sunken in living room has 9 ft ceilings, in-ceiling speakers, custom built-ins, marble gas FP and Brazilian hardwood flooring. The Chef’s kitchen features beautiful two-tone Artcraft cabinetry, Cambria Quartz countertops, Thermador and Electrolux stainless steel appliances, heated flooring, two dishwashers, and a wet bar w/ wine fridge. Updated powder room (2022) and laundry/mud room w/ inside entry to double-car garage. Impressive and maintenance free, professionally landscaped backyard includes a saltwater pool, waterfall, covered gazebo, and mini putt. Generously sized Primary, w/ double walk-in closets, new carpeting (2023), and spa-like ensuite w/ heated flooring, soaker tub, oversized shower w/ 4 shower heads, French doors and Juliette balcony overlooking backyard oasis. Three other bedrooms w/ updated windows, fresh paint, and closet systems, plus 4-piece bathroom w/ marble flooring, marble top double vanity, and custom glass shower w/ rain head. Lower level w/ a home gym, private office, ample storage, luxury vinyl plank flooring, soundproof insulated theatre room, wet bar w/ Quartz countertops and bar seating. The 3-piece bathroom updated (2021). (id:35011)
5 Hilltop Place
Dundas, Ontario
The one you’ve been waiting for!! Nestled away on a quiet court in Dundas’ highly sought-after Pleasant Valley awaits this meticulously maintained 3 bed 2 bath, 3 level backsplit. Upon approaching the home you’ll be greeted by the lovely front yard and gardens. With plenty of parking, you’ll make your way to the covered carport and the main, side entrance. You’ll be pleased to find an attractive layout including bright and inviting principal rooms, updated kitchen, 3 beds and a spacious 4 PC bath with soaker tub. The living room and upper level share warm toned, original hardwoods, creating a seamless flow between these two levels. The lower level adds even more living space complete with a generously sized recreation room, huge 4PC bath, laundry, utility room and large crawlspace for extra storage. The mindful updates throughout all three levels create the perfect modern compliment to this late mid-century home. The backyard answers your dreams!! This stunning oasis is fully fenced, with ample space. The natural slope of the yard adds a level of dimension and privacy. A beautifully built stone retaining wall creates a reclusive space to enjoy while relaxing in the inground pool, or lounging on the interlock patio, enjoying a cool beverage on a hot Summer’s day. Enjoy the tranquility of this peaceful, exclusive court backing on to the conservation and rail trails, while being mins from downtown Dundas or Ancaster major routes. Room sizes and sq ft approx. (id:35011)
175 Fiddlers Green Road, Unit #8
Ancaster, Ontario
BEAUTIFUL 1+1 BEDROOM 2 BATH TOWNHOUSE LOCATED IN DESIRABLE ANCASTER LOCATION WALKING DISTANCE TO TOWN AND SHOPPING, THIS HOME HAS FRESH DECOR, GAS FIREPLACE, SKYLIGHT, CALIFORNIA SHUTTERS AND A KEYLESS ENTRY, DESIGNATED PARKING SPOT #8 CLOSE TO UNIT. BOASTS NEW FRIDGE, STOVE AND MICROWAVE. GENTLY USED VENTLESS STACKED WASHER AND DRYER. NEW CARPET IN BASEMENT. LOVELY BACK PATIO HAS SOUTHERN EXPOSURE AND SHED. DONT MISS OUT ON THIS MOVE IN UNIT THAT SHOWS LIKE A MODEL UNIT. SHOW WITH CONFIDENCE. RSA (id:35011)
289 Plains Road W, Unit #21
Burlington, Ontario
A beautifully renovated 2 storey SEMI with a DOUBLE GARAGE in Aldershot! This home features 2 bedrooms (plus a den that could easily be a 3rd bedroom) and 3.5 bathrooms. Over 2300 square feet of living space- PLUS a fully finished WALK-OUT lower level. The main floor boasts 9-foot ceilings and hardwood flooring throughout. The large eat-in kitchen offers beautiful wood cabinetry, stainless steel appliances, quartz counters, a quartz backsplash, 13 ft ceilings and access to the large wood balcony (to be replaced in June 2024). The kitchen is open to the spacious living / dining room combination which features a gas fireplace, vaulted ceilings and plenty of natural light. There is also a main floor laundry room, 2-piece bathroom and large foyer with garage access. The 2nd level of the home has 2 spacious bedrooms, 2 full bathrooms, an office / den and family room! The large primary bedroom has a spa-like 4-piece ensuite and a large walk-in closet. There is also a renovated 4-piece main bath! The professionally finished lower level features a sprawling rec room / family room with a gas fireplace, a 3-piece bathroom, wet bar and access to the private yard. The exterior of the home features a double car garage plus a double wide driveway! This unit sits at the back of a quiet complex- perfect for retirees and empty nesters. (id:35011)
101 King Street E
Hamilton, Ontario
Gorgeous Two story house located in a high desirable neighbourhood, minutes from Hwy, Fiesta mall and walking distance to future Go Station. Has 3+1 bedroom approx. 1920 sqft living space, custom kitchen with quartz counter top and backsplash, potlight and lots of upgrades throughout. The rough-in for the second kitchen and laundry has been completed in the basement. Seller will pay off the Furence & Aircondition on or before the closing. (id:35011)
1276 Silvan Forest Drive, Unit #19
Burlington, Ontario
Nestled in a tranquil enclave in Tansley Woods, this beautifully maintained 3-bedroom townhome boasts a coveted ravine backdrop. Enjoy 2081 square feet of move-in ready living space on all 3 levels. The foyer with a sweeping staircase welcomes you, along with a powder room and access to the single-car garage. Main floor open-concept living/dining room, with hardwood flooring, a cozy gas fireplace, and elegant crown molding. The kitchen is a chef's delight, boasting white cabinets with undermount lighting, quartz countertops, a ceramic backsplash, stainless steel appliances, and a gas range. Sliding doors from the kitchen lead to a secluded patio enveloped by mature trees and the serenity of the ravine. Upstairs, the second-floor landing guides you to a spacious principal bedroom featuring a walk-in closet and a 3-piece ensuite. Two additional generously sized bedrooms and a 4-piece main bathroom complete the upper level. The professionally finished lower level offers a family room with engineered wood flooring, a laundry/utility room, and ample storage space. Low condo fees cover building insurance landscaping and snow removal. Conveniently located within walking distance. of Tansley Woods Playground and Community Centre, this home is close to shopping and all amenities. (id:35011)
97 Sexton Crescent
Ancaster, Ontario
Welcome to 97 Sexton Cres, an exceptional new listing nestled in a sought-after neighborhood in Ancaster. This charming end unit townhouse offers an ideal location near the vibrant Meadowlands shopping area and boasts numerous desirable features. Upon entering, you'll appreciate the inviting ambiance of this meticulously maintained home. The main level features a living room perfect for entertaining guests or relaxing with family. The modern kitchen, equipped with sleek appliances, ample cabinet space, and a stylish breakfast bar. Upstairs, discover three generously sized bedrooms including a primary suite with a private ensuite bath. Additionally, the home offers a total of 3.5 baths, ensuring convenience for every member of the household. One of the standout features of this property is its spacious backyard, ideal for outdoor gatherings, gardening, or simply unwinding in a tranquil setting. For those seeking extra living space, the fully finished basement offers a versatile area that can be used as a recreation room, home office, or guest suite. This additional space adds flexibility and value to the home. With its prime location and abundance of amenities nearby, 97 Sexton Cres presents a wonderful opportunity to live in one of Ancaster's most desirable communities. Don't miss your chance to call this beautiful townhouse your new home! Schedule a showing today to experience all that this property has to offer. (id:35011)
80 East 35th Street
Hamilton, Ontario
Welcome to this charming century home nestled on a quiet street on Hamilton mountain. For the past few years, this delightful home has been operating as two thriving AirBnB units. Sit back and relax on the front porch overlooking the quiet street. As you enter the home, the main floor features a bright living room and an eat-in kitchen which was originally a bedroom. Upstairs, discover a bedroom with sitting area, a 3-piece bathroom adorned with a vintage clawfoot tub and a hall closet. The rear of the home is a second unit, complete with its own bright eat-in kitchen, 3-piece bath, laundry facilities & bedroom/sitting area. These 2 self-contained units present an ideal in-law suite scenario offering privacy & independence with separate entrances and an interior security door. Whether you envision maintaining the property as a dual-unit gem or a single-family layout, the possibilities are endless. Live comfortably in one unit while renovating the other, tailoring the space to your lifestyle preferences. The deck & fenced-in yard are perfect for outdoor gatherings and relaxing over the summer. A private driveway and convenient permit-free street parking, parking dilemmas become a thing of the past. Conveniently located near Concession St. shopping, public transit, highways, & Juravinski Hospital, this home embodies both convenience and charm. Don't miss out on the opportunity to make this versatile property your own – schedule a viewing today and let your imagination run wild! (id:35011)
403 Tuck Drive
Burlington, Ontario
Beautifully renovated side split in the sought after Shoreacres community! This home features 3 bedrooms, 2 full baths, an open concept floor plan and a large private backyard! The main level of the home boasts hardwood floors, a living room with a large bay window and a well sized dining room with access to the backyard. Open to the dining room is the newly renovated kitchen with quartz countertops, a beautiful mosaic backsplash, tiled floors, and stainless-steel appliances. The white kitchen cupboards are accented with gold hardware and blue lower cupboards. The upper level of the homes features 3 bedrooms and a beautifully renovated 5-piece bath with ensuite privileges to the primary bedroom. The lower level of the home makes way to a bright rec room with a gas fireplace, a brand new 3-piece bathroom, a laundry room with outdoor access and plenty of storage space. This corner lot boasts a large private yard with a stone patio, a storage shed and a single car garage and a double wide driveway! Located close to all amenities, parks, sought after schools and highway access! (id:35011)
279 Macnab Street N
Hamilton, Ontario
Welcome to this Victorian treasure! Where timeless elegance truly meets contemporary comfort & beauty. A sprawling 120 ft lot offers a haven for relaxation w/west exposure & endless play for the kids within the fully fenced yard. Veg gardens, a “Hamilton brick” patio plus a long driveway, & garage. Step through the double front drs w/stained glass transom wind & the vestibule before you enter the grand foyer. Be captivated by the soaring high ceilings, intricate orig details, moldings, trim & more. The dining rm features a bay wind & gas fireplace, seamlessly transitioning into the adjacent living rm. Prepare to be wowed by the thoughtfully designed kitchen, optimized for efficiency w/open shelving, ample storage, & a spacious island perfect for meal prep or casual dining. Natural light floods the kitchen & “great rm”, thanks to vaulted ceilings, tall winds, & sliders leading to the inviting backyard. Don't overlook the chic powder rm discreetly tucked beneath 1 of the 2 staircases. Upstairs discover 4 generously-sized bedrms, & a superb 4PC bathrm. The loft lvl presents versatile space for future expansion, while the basement lvl offers storage, an additional bathrm, & room for a home gym & game zone. The location can’t be beat – run out the door to catch your GO train, stroll down James St N for a variety of amenities, & enjoy scenic waterfront views & events at Pier 4 park, just moments away. Seize the chance to claim this remarkable home your own. RSA. (id:35011)
40 Queenslea Drive
Hamilton, Ontario
Welcome to this charming 1151 sqft family home nestled in the heart of the Hamilton Mountain! Located in a sought-after family-oriented neighbourhood, this meticulously cared-for 3 Bed + den home offers the perfect blend of comfort and convenience. As you step inside, you'll be greeted by an inviting open-concept layout on the main floor, featuring an updated kitchen with stainless steel appliances, potlights, elegant ceiling fans and hardwood floors throughout the main floors. The fully finished basement offers a side entrance for added accessibility and features including a spacious rec room and a beautifully updated large 3-piece bathroom. The exterior boasts a stone front facade, attached garage, and concrete aggregate driveway leading to the backyard oasis with beautiful gardening and a gazebo great for enjoying summer days with family and friends. Along with a shed for additional storage. Easy transit and highway access, amenities, schools, recreation facilities, and parks are all within walking distance. With numerous upgrades throughout, this home is a true gem that must be seen in person to be fully appreciated. Don't miss your chance to call this Centre Mountain beauty your new home! (id:35011)

