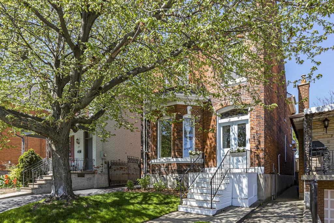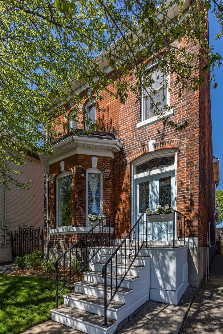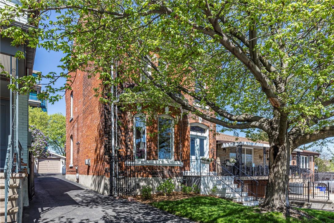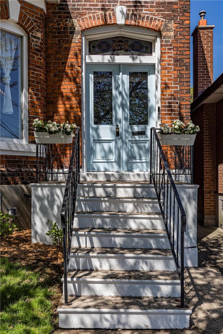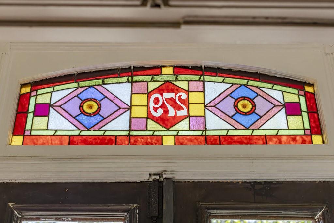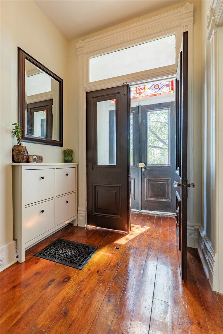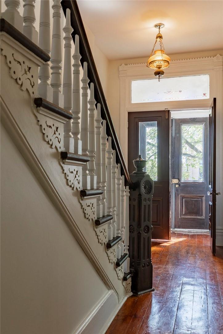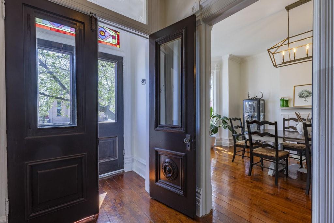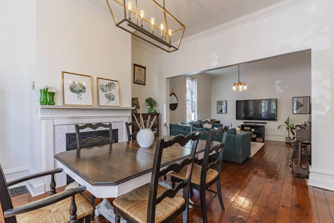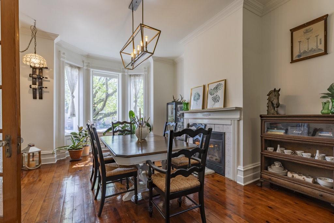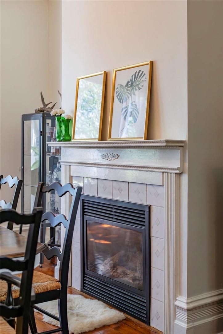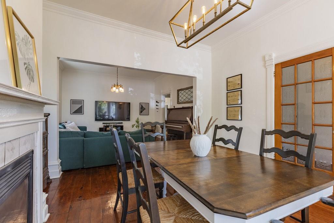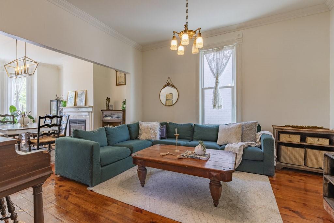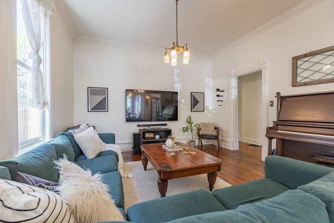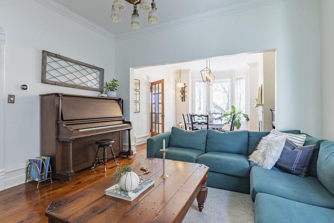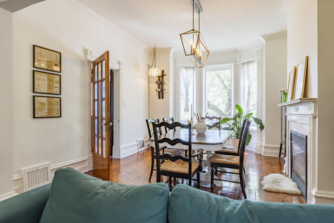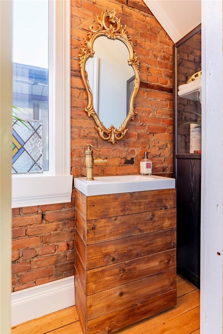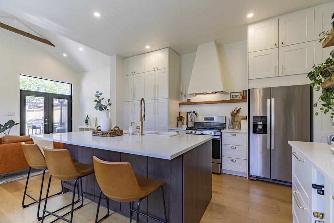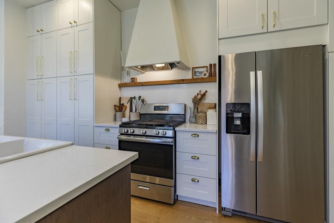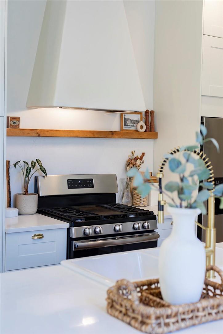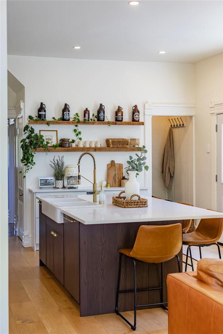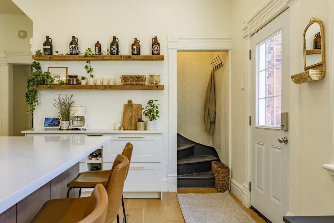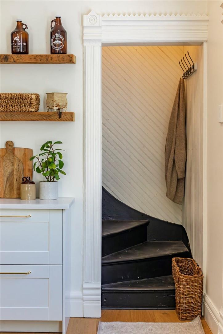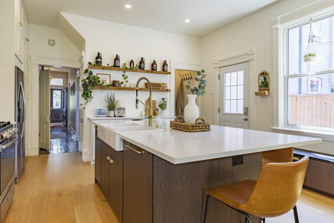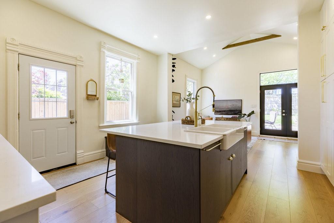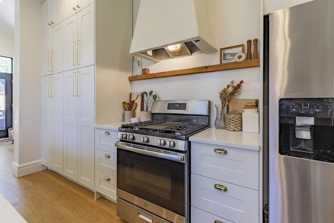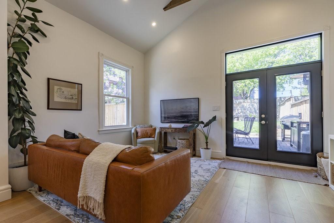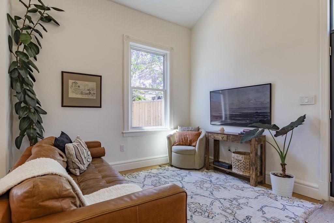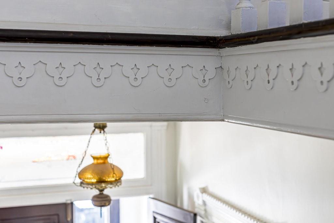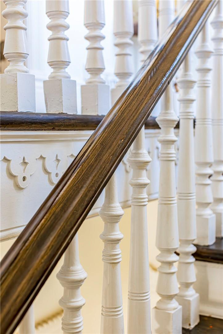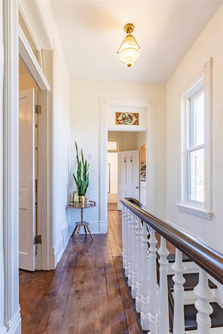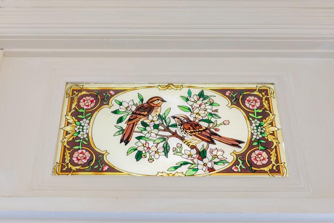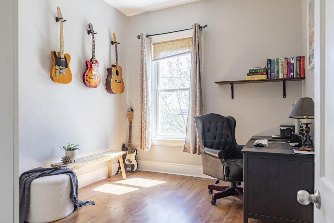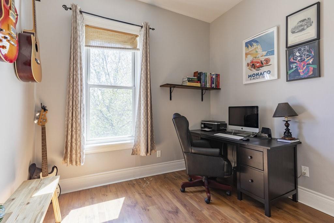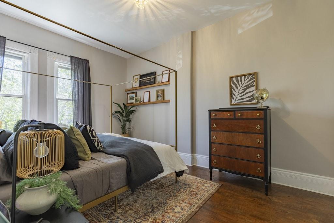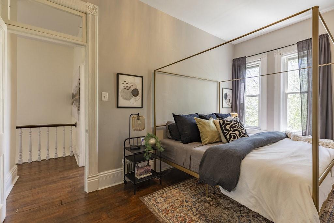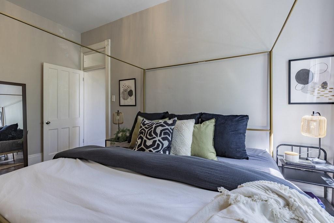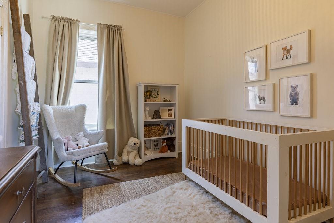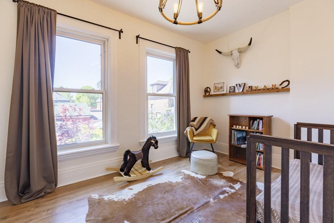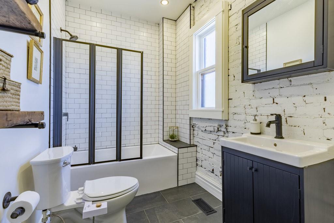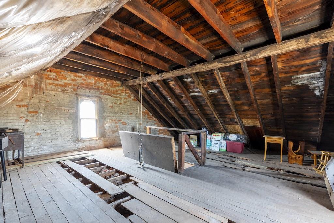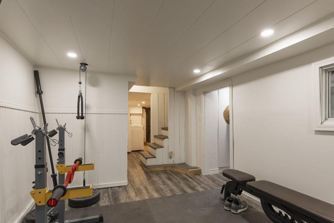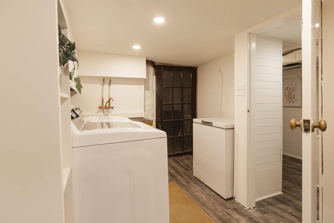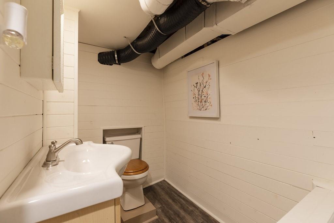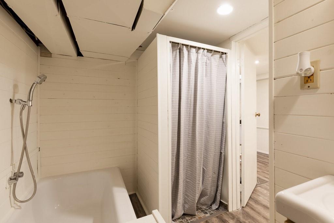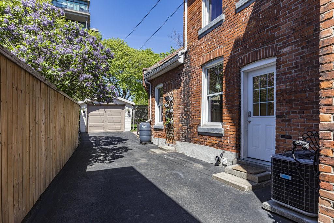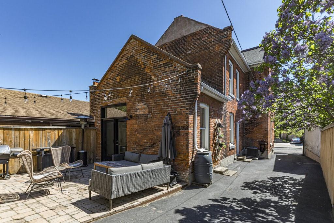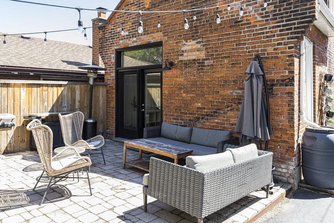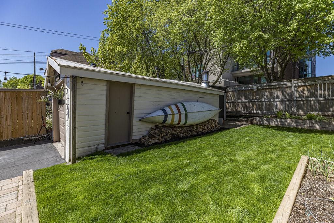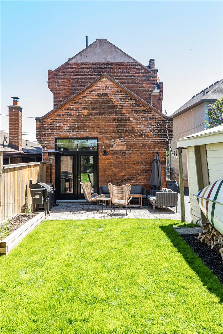279 Macnab Street N Hamilton, Ontario L8L 1K5
$999,000
Welcome to this Victorian treasure! Where timeless elegance truly meets contemporary comfort & beauty. A sprawling 120 ft lot offers a haven for relaxation w/west exposure & endless play for the kids within the fully fenced yard. Veg gardens, a “Hamilton brick” patio plus a long driveway, & garage. Step through the double front drs w/stained glass transom wind & the vestibule before you enter the grand foyer. Be captivated by the soaring high ceilings, intricate orig details, moldings, trim & more. The dining rm features a bay wind & gas fireplace, seamlessly transitioning into the adjacent living rm. Prepare to be wowed by the thoughtfully designed kitchen, optimized for efficiency w/open shelving, ample storage, & a spacious island perfect for meal prep or casual dining. Natural light floods the kitchen & “great rm”, thanks to vaulted ceilings, tall winds, & sliders leading to the inviting backyard. Don't overlook the chic powder rm discreetly tucked beneath 1 of the 2 staircases. Upstairs discover 4 generously-sized bedrms, & a superb 4PC bathrm. The loft lvl presents versatile space for future expansion, while the basement lvl offers storage, an additional bathrm, & room for a home gym & game zone. The location can’t be beat – run out the door to catch your GO train, stroll down James St N for a variety of amenities, & enjoy scenic waterfront views & events at Pier 4 park, just moments away. Seize the chance to claim this remarkable home your own. RSA. (id:35011)
Open House
This property has open houses!
2:00 pm
Ends at:4:00 pm
2:00 pm
Ends at:4:00 pm
Property Details
| MLS® Number | H4193096 |
| Property Type | Single Family |
| Amenities Near By | Public Transit, Recreation, Schools |
| Community Features | Community Centre |
| Equipment Type | None |
| Features | Park Setting, Park/reserve, Paved Driveway, Level |
| Parking Space Total | 6 |
| Rental Equipment Type | None |
| Structure | Shed |
Building
| Bathroom Total | 3 |
| Bedrooms Above Ground | 4 |
| Bedrooms Total | 4 |
| Appliances | Dishwasher, Dryer, Microwave, Refrigerator, Stove, Washer & Dryer |
| Basement Development | Partially Finished |
| Basement Type | Full (partially Finished) |
| Constructed Date | 1890 |
| Construction Style Attachment | Detached |
| Cooling Type | Central Air Conditioning |
| Exterior Finish | Brick |
| Fireplace Fuel | Gas |
| Fireplace Present | Yes |
| Fireplace Type | Other - See Remarks |
| Foundation Type | Stone |
| Half Bath Total | 1 |
| Heating Fuel | Natural Gas |
| Heating Type | Forced Air |
| Stories Total | 3 |
| Size Exterior | 2781 Sqft |
| Size Interior | 2781 Sqft |
| Type | House |
| Utility Water | Municipal Water |
Parking
| Detached Garage |
Land
| Acreage | No |
| Land Amenities | Public Transit, Recreation, Schools |
| Sewer | Municipal Sewage System |
| Size Depth | 120 Ft |
| Size Frontage | 30 Ft |
| Size Irregular | 30 X 120 |
| Size Total Text | 30 X 120|under 1/2 Acre |
| Soil Type | Clay |
Rooms
| Level | Type | Length | Width | Dimensions |
|---|---|---|---|---|
| Second Level | 4pc Bathroom | 8' 6'' x 5' 9'' | ||
| Second Level | Bedroom | 13' 3'' x 8' 8'' | ||
| Second Level | Bedroom | 13' 6'' x 9' 2'' | ||
| Second Level | Bedroom | 9' 7'' x 12' '' | ||
| Second Level | Primary Bedroom | 15' 4'' x 10' 2'' | ||
| Basement | Attic | 20' 6'' x 25' 9'' | ||
| Basement | Den | 16' 1'' x 7' 9'' | ||
| Basement | Recreation Room | 12' 6'' x 9' '' | ||
| Basement | Utility Room | 17' 6'' x 14' 4'' | ||
| Basement | Laundry Room | 12' 6'' x 6' 7'' | ||
| Basement | 4pc Bathroom | 6' 6'' x 10' 6'' | ||
| Basement | Storage | 11' 2'' x 13' '' | ||
| Ground Level | 2pc Bathroom | 2' 9'' x 7' 8'' | ||
| Ground Level | Family Room | 11' 5'' x 15' 4'' | ||
| Ground Level | Eat In Kitchen | 14' 5'' x 14' 10'' | ||
| Ground Level | Living Room | 14' '' x 14' 3'' | ||
| Ground Level | Dining Room | 14' 2'' x 13' 2'' |
https://www.realtor.ca/real-estate/26869078/279-macnab-street-n-hamilton
Interested?
Contact us for more information

