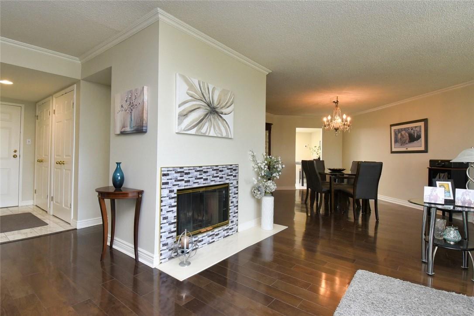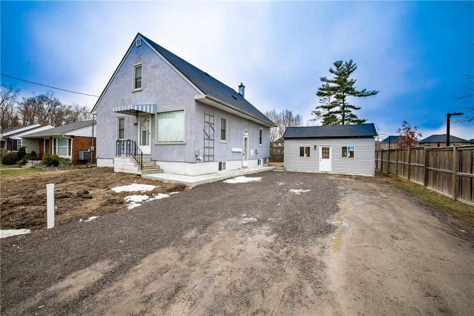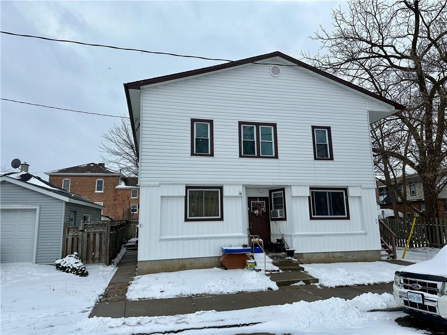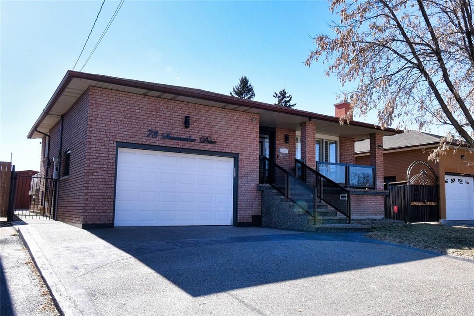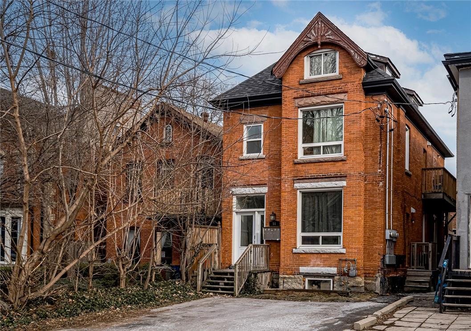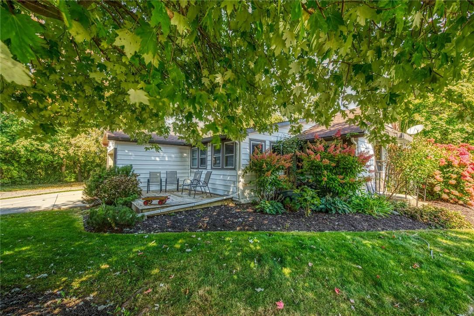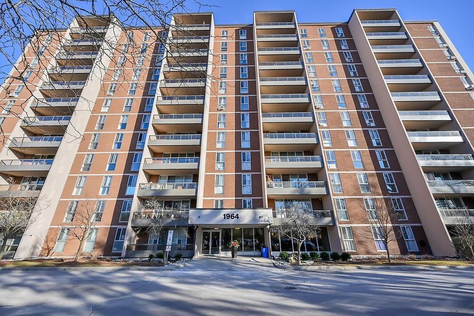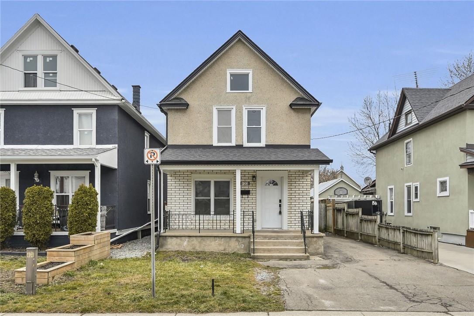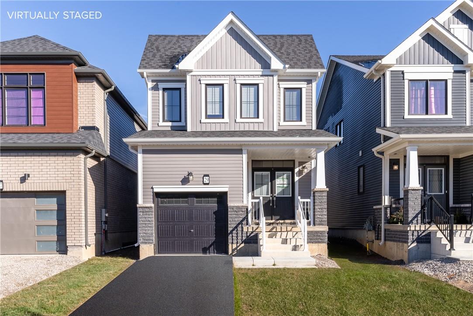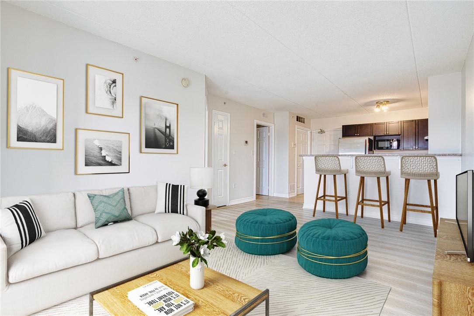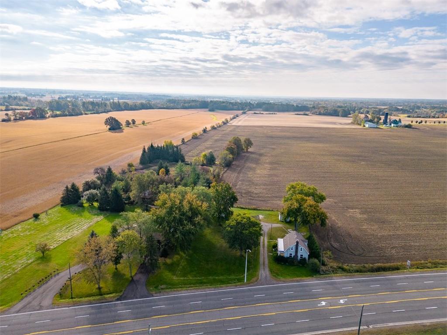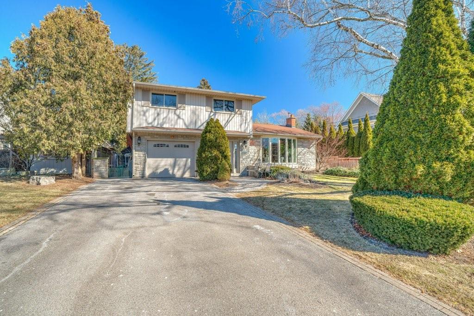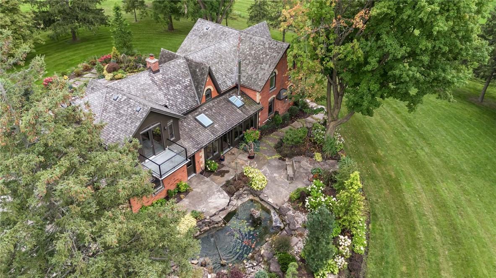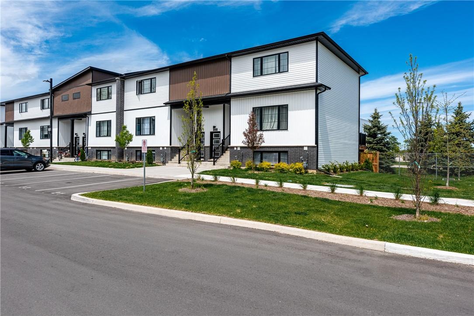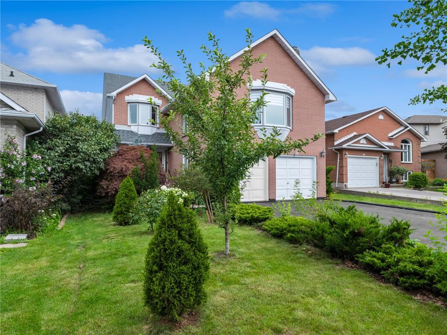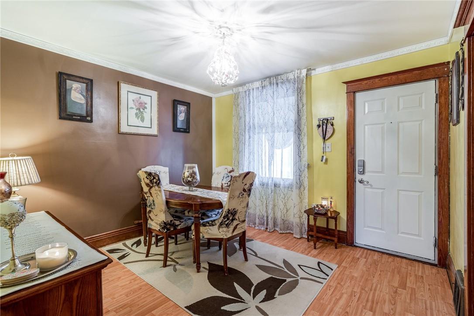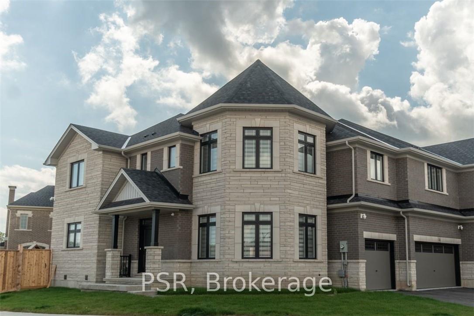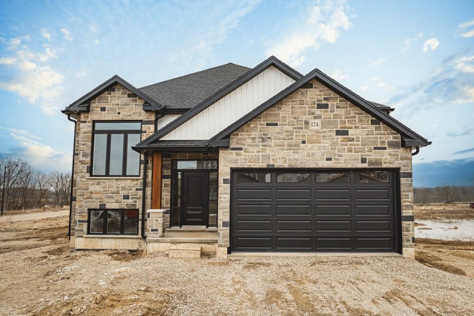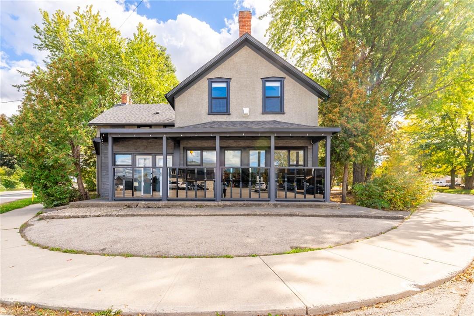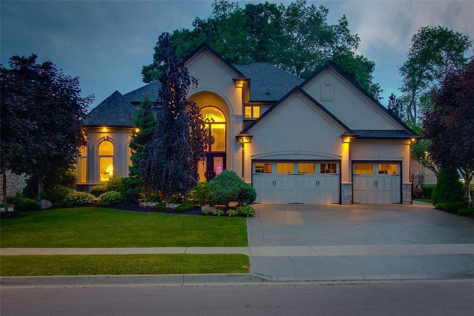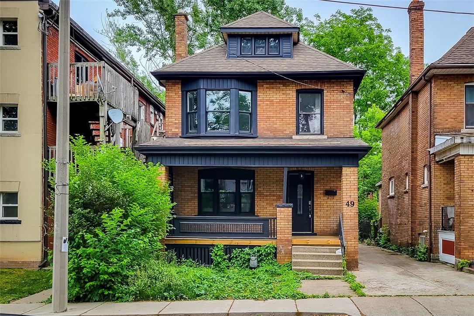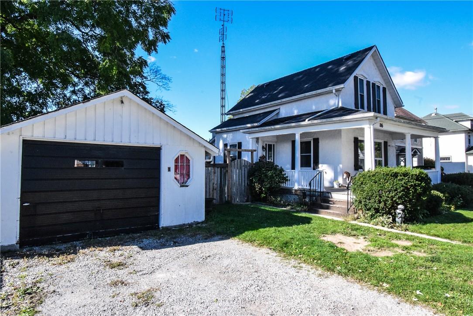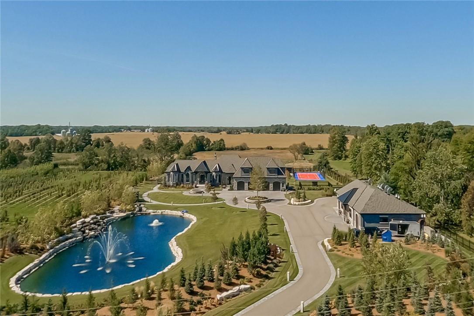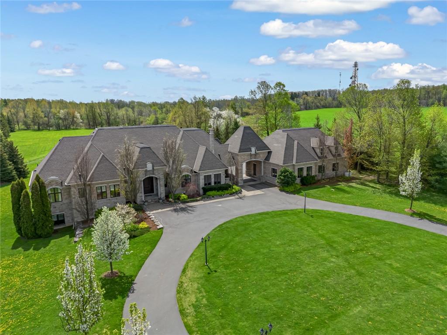150 Wilson Street W, Unit #ph3
Ancaster, Ontario
Spacious MEWS PENTHOUSE! Rare opportunity! Lovely open concept 2 bedroom plus den penthouse with a garden view and rooftop terrace. Superior flooring throughout with abundant natural lighting. Close to public transit, shopping, banking, places of worship, library, restaurants, entertainment, medical services, H.G.& C.C., Dundas Valley Conservation Area, HWY 403 and the Linc. This penthouse comes with 3 underground parking spaces. Book your showing today - 24 hours notice required! It will not disappoint! (id:35011)
521 South Pelham Road
Welland, Ontario
Welcome to this unique 7-bed, 4-bath property, with 2,800+ sq ft of living space, offering a two-unit house that includes a main floor unit, a newly finished lower unit, and a new, detached garden suite, offering three (3) separate legal dwelling units. Located in one of Welland's prime locations, it is just a short drive to downtown Fonthill, with easy access to amenities, shopping, golf courses, and directly across from a community park featuring a pool and sports facilities. This property is more than just a place to live, with multi-dwelling units and plenty of parking for everyone, its ideal mix of modern conveniences, a large fenced yard, and a large shed for additional storage, this property is an outstanding choice for either multigenerational families or as a source of rental income. Don't miss your chance to make this versatile and charming home yours! (id:35011)
10 Metcalfe Street S
Simcoe, Ontario
CREATE CONSISTENT CASHFLOW WITH RELIABLE TENANTS AND LOW COSTS walking distance to the largest employer in the Town of Simcoe. Across the street from shopping and close to public transit this property has a low vacancy rate fir east management. Imagine what you could do with the more than 45K in Net Operating Income annually? This property allows you to secure passive income at an affordable price and still accessible to the GTA. Book your showing today! (id:35011)
73 Summerlea Drive
Hamilton, Ontario
The charming 73 Summerlea Drive offers a blend of comfort and convenience welcoming you to the East Mountain. Above-grade of 2140 SQ FT, a total living area exceeding 3000 square feet. The 5-level backsplit design of this residence creates living spaces that flow seamlessly. A brand-new marble countertop and backsplash in the kitchen. The all-new doors elevate the overall aesthetic. Complementing the floors are freshly installed baseboards to add finishing touch to every room. Energy efficient upgraded windows, and patio doors are designed to provide optimal insulation and climate control. The thoughtfully designed cabinets offer ample storage space. The upper level and lower level is now a haven of luminosity, with the addition of stylish pot-lights. The front double door has been upgraded to a fresh and inviting design. The porch, stairs and driveway unfolds into exposed aggregated with new railings that harmonize seamlessly. A 4-car driveway welcomes you, ensuring that ample parking space. With a total of 6 rooms, this residence provides versatility with a finished basement and a broom-finished backyard patio. This home boasts three washrooms. The residence is equipped for effortless living with dual appliances- 2 fridges, 2 gas stoves, 2 washers and dryers. The convenience of a separate side entrance for a tenant. Schedule a showing today to witness firsthand the unique features that make this property a truly exceptional place to call home. Basement rented for $1500/mth. (id:35011)
51 West Avenue S
Hamilton, Ontario
TAKEOVER THE MORTGAGE AT 1.63% and increase your CASHFLOW. All four legal units with A++tenants and full renovation completed in 2018 with superior finishes and mechanical for true turnkeyopportunity. Superior location in desirable Corktown area. Gross Income $85,907.76/yr. Expenses$17,003/yr (id:35011)
16 Broad Street
Port Dover, Ontario
Location, Location, Location! This cliché rings true here at 16 Broad Street located in Port Dover’s desired Marina district - close proximity to links style golf course, parks, eclectic downtown shops/eateries & Dover’s famous beach-front. Incs sprawling bungalow positioned proudly on mature treed/landscaped, serviced corner lot offering 72.70ft of frontage on quiet dead-end street enjoying partial lake views from near all of the property’s elevation/vantage points. Open ended 114sf garage accesses main floor introducing 893sf of living space highlighted w/front foyer - leads to comfortable living room sporting n/gas fireplace - continues to functional kitchen, adjacent dining area, family room with an additional n/gas fireplace, 4pc bath, convenient main level laundry, 2 bedrooms completed with multi-purpose room - possible 3rd bedroom. Notable extras - versatile 12x8 garden shed incs 9.4x5.7 storage lean-to, concrete double driveway & vinyl windows. Lock box for easy viewing - immediate possession available. Now is your chance to experience the popular, desired Port Dover life-style that everyone raves about - and - at an affordable, realistic price! (id:35011)
1964 Main Street W, Unit #606
Hamilton, Ontario
Stunning recently updated Condo in Hamilton West on the border of Dundas with great access to to all Amenities. This unit is just under 1100 sq ft with a huge balcony, close to trails water falls, McMaster Forest Nature Preserve, Shaver Falls, Tiffany Falls Conservation Area, Scenic Waterfall, Iroquoia Heights Conservation Area and Bird's eye view lookout point. Features Updated lighting, new vinyl flooring, both bathrooms have been renovated w/new vanities, soft close, quartz counters, new tub and ceramic tub surround, toilets, new slide in kit range, W/I pantry, kitchen ,3 bedrooms,1 1/2 baths with unsuite, walk/in closet, underground exclusive parking (6PA Level 1) locker (#606 in room GH), buyers can rent a second spot from another unit owner if needed. Also, indoor pool, sauna and laundry room on site. (id:35011)
122 State Street
Welland, Ontario
LOOKS LIKE NEW HOME AGAIN. Nestled on a spacious lot with a large fenced backyard excellent to build double car garage. Large covered front porch leading into a common area entrance foyer. Open concept main floor/ fully improved. All new inside doors , trim and baseboards. New drywall, new floors, many pot lights. New huge kitchen with breakfast bar, quartz counter tops and stainless steel appliances. Upgrades laundry on main floor and completely redone 2pc. bathroom. Amazing, new stairs leading to second floor with 3 bedrooms and fully upgrades 4pc. bathroom. Second floor is redone completely also. Newer roof shingles, new eavestroughs and new insulation on attic. Super long driveway can hold up to 5 cars. Conveniently located in the heart of Welland. Near the historic Welland canal, restaurants, shopping, parks and walking trails. Close to Brock University and Niagara college. R.S.A (id:35011)
29 Basswood Crescent
Caledonia, Ontario
Welcome to 29 Basswood Crescent! AVAILABLE FOR IMMEDIATE POSSESSION. SAVE TENS OF THOUSANDS $$ buying from builder This never-lived-in by Empire Homes features 3 Bedrooms, 2.5 Bathrooms, and $20k in builder upgrades. Enjoy modern finishes in this 1,500 sqft open-concept space with abundant natural light. The main floor boasts 9ft ceilings, hardwood flooring, ceramic tiles, and spacious carpeted bedrooms with upgraded main bath & ensuite. 2nd level Laundry is a perfect location for this daily chore! Brand New A/C, Paved driveway and Front/backyard Sod coming next spring! Located in a vibrant neighbourhood with new developments, schools, parks, shopping, the Grand River and just 20 minutes from Hamilton. (id:35011)
1340 Main Street E, Unit #303
Milton, Ontario
Welcome to urban living at 1340 Main St East Unit 303, Milton! This stylish 2-bedroom, 1-bathroom condo offers a perfect blend of modern comforts and convenience. As you step into the unit, you are greeted by a well-appointed kitchen, complete with stainless steel appliances and ample counter space into an open and inviting living space. The unit boasts a private balcony, providing the perfect spot to enjoy morning coffee or evening sunsets. Natural light floods the interior, enhancing the warm and welcoming atmosphere. Both bedrooms are generously sized, featuring large windows and ample closet space, creating cozy retreats for rest and relaxation. The 4-piece bathroom features a shower/tub combo and conveniently offers in-suite laundry. This condo is not just a home; it's a lifestyle. Enjoy the ease of condo living with fantastic amenities including a parking spot, storage locker, exercise room and party room; making every day a delightful experience. Located in the heart of Milton, this residence offers proximity to local shops, restaurants, and parks. Commuting is a breeze with easy access to major highways and public transportation. Embrace the charm of Main Street living while enjoying the comfort of a contemporary condo. Don't miss the opportunity to make this condo yours and experience the best in Milton living. Schedule a viewing today to witness the perfect combination of style, comfort, and location. Your new home awaits at 1340 Main St East Unit 303! (id:35011)
2546 Wilson Street W
Ancaster, Ontario
This stunning 3-bedroom, 3-bathroom residence has been meticulously renovated and is situated on a generously sized lot just under an acre. With a prime location between Hamilton and Brantford, this property offers a perfect blend of convenience, style, and space. Step inside and be captivated by the impeccable craftsmanship and thoughtful design that adorn this home. The main level boasts an open-concept living area, perfect for both everyday living and entertaining. Tastefully updated, ensuring a modern and stylish living environment. The heart of this home features stunning quartz countertops and a center island. No more lugging laundry up and down stairs- this home is designed for your convenience with main-floor laundry facilities. Convenience is key, and this home delivers! Positioned between Hamilton and Brantford, you'll enjoy easy access to both cities, nearby highway access and just a stone's throw away from shopping centers, providing all the retail therapy and dining options you could desire. (id:35011)
195 Wilton Street
Burlington, Ontario
Create your dream home! Oversized 70x170 ft lot on a prime street surrounded by custom homes in the heart of Roseland. Spacious 4-level sidesplit offers the opportunity to live in as is, renovate or build new with approved permit ready plans from SMPL Design Studio! Approved plans for 5 bed, 7 bath home with 4200 sf above grade. Current home offers a bright open main floor and updated kitchen with granite counters, stainless appliances and access to deck overlooking the private yard. Main floor family room with built-ins and gas fireplace offers a secondary living space. Upper level with 3 generous sized bedrooms, updated 3-piece bath and dedicated primary ensuite. The backyard is a private oasis with professionally landscaped gardens, inground saltwater pool and turf putting green. Moments away from the best of Burlington, this home is steps to the lake, Roseland Tennis Club and in close proximity to all amenities, top-rated schools (Tuck/Nelson) and major highways. (id:35011)
1399 Safari Road
Flamborough, Ontario
Nestled amidst rolling hills and lush countryside, welcome to a place where dreams of idyllic country living come true. This unique property is located on 51+ acres of stunning farmland with 2 large barns and a picturesque pond with serene waterfall & dock. The perfect mixture of rustic and modern flare, this home boasts 3000+ sqft of living space and has been renovated from top to bottom. Enter the main doors to your light filled sanctuary. The custom kitchen is a chefs dream complete with Jenn-Air wall ovens, integrated Kitchen Aid double fridge and Thermador 6 burner double wide range. There are 5 bedrooms including an extensive and private primary retreat with balcony overlooking the beautiful grounds. The ensuite features a large soaker tub, steam shower, heated floors, and separate vanity. Entertain guests with comfort & ease in the second primary suite, complete with ensuite and walk-in closet. Outdoors you will find 2 large barns, one complete with garage door, man door, wood burning fireplace and concrete floors- a car lover’s delight. The 2nd features high ceilings, large window and sliding door and is awaiting your personal touch. This home is packed with so many updates and upgrades it truly needs to be seen to be appreciated. Don’t be TOO LATE*! *REG TM. RSA. (id:35011)
4263 Fourth Avenue, Unit #211
Niagara Falls, Ontario
This recently constructed lower level two-bedroom corner unit condo exudes modern elegance, offering a comfortable and sophisticated living experience. The master suite features an ensuite bath providing convenience and privacy. The second bedroom serves as a versatile space, bathed in natural light, suitable for various purposes such as a creative studio or a peaceful retreat. The open-concept living area seamlessly connects different parts of the home, creating a welcoming environment for shared moments and conversations. Conveniently located in Niagara Falls, the condo is a blend of architectural finesse and contemporary comfort, providing a stylish and functional living space. Welcome to a residence where each room offers practicality without sacrificing style, making it a place to call home. (id:35011)
14 Pompano Court
Hamilton, Ontario
Discover the perfect blend of contemporary comfort and enduring charm at 14 Pompano Court, Hamilton. This renovated 3bed, 3bath home located in the sought-after Prime East Mountain area. Boasting 2121sq. ft. of living space plus a partially finished basement, this residence offers a seamless flow from the living room, enhanced with a bay window, to the formal dining room adorned with exquisite crown molding. Enjoy the pleasures of a recently updated kitchen featuring quartz countertops, S.S. appliances, and a spacious island. Step onto the newly deck from the kitchen with a fully fenced yard. The elevated family room features a gas fireplace and bay window. The primary bedroom serves as a retreat with a bay window, walk-in-closet, and ensuite. Main-floor laundry, a recreation room in the basement, and a double paved driveway. Ideal for families, this home is a just a 5-minute walk from the award-winning TEMPLEMEAD Elementary School, close to amenities, and offers quick highway access. Don't miss the chance to make this captivating property your own! (id:35011)
18 Division Street
Hamilton, Ontario
Welcome to your cozy haven! MUST-SEE! Nestled in a quiet, calm neighborhood, this charming house is the perfect sanctuary for newlyweds, small families, or empty nesters seeking comfort and style. As you step inside, you're greeted by the warmth of a newly renovated dinning room and kitchen with ample cabinet space. Adjacent to the kitchen, a new mudroom leads you to a spacious new deck that invites you to unwind and savor outdoor gatherings or quiet evenings under the stars. Descend into the newly finished basement, with a bar area, family room and office. The house features 2 cozy bedrooms on the main floor, each offering a tranquil escape for restful nights and rejuvenating mornings. An additional bedroom in the basement provides flexibility for guests, hobbies, or a growing family. Conveniently located near schools, parks, and amenities, this inviting abode promises a lifestyle of ease and convenience, where cherished memories are waiting to be made. Don't miss the opportunity to make this delightful house your home sweet home. Schedule a viewing today and start envisioning your happily ever after! (id:35011)
46 Great Falls Boulevard S
Waterdown, Ontario
Welcome to 46 Great Fall Boulevard, luxury living at its finest in this spacious 2-story end unit townhome, boasting over 3400 Sq Ft of living space. This award-winning New Horizon build offers 4 bedrooms and 3.5 baths, providing ample room for your family's needs. Enjoy the convenience of a 2.5-car garage and the elegance of hardwood flooring throughout. The open floor plan seamlessly connects the chef's kitchen to the living spaces, making it perfect for entertaining. Each bedroom is a retreat with its own ensuite bathroom, ensuring comfort and privacy for everyone. Located close to downtown, schools, and amenities, this home offers both convenience and sophistication. (id:35011)
174 Pike Creek Drive
Cayuga, Ontario
Custom bungalow finished impeccably with attention to detail. Stunning design with welcoming foyer leading to main level and finished basement. Living space offers built in fireplace with modern mantle from floor to ceiling, sure to impress your guests right from the front door. Open concept kitchen with dinette is mesmerizing featuring massive island, bright white upgraded cabinetry, and sun drenched patio doors leading to elevated deck overlooking backyard, making this space a entertainers dream.Spacious master bedroom offers it's own walk in closet and luxurious ensuite bath with stand up shower and soaker tub.Patio doors leading to elevated deck in master bedroom give this space openness and tranquility. High ceilings and large windows in the fully finished basement make the lower level feel above grade. Completely separate side door entrance, full bright white kitchen, lower level and main level laundry, bedroom and modern bathroom make the lower level the perfect in-law suite. Great room space also offers built-in fireplace with floor to ceiling mantle. Large driveway and double car garage make parking comfortable. This modern home is one that cannot be replaced. (id:35011)
127 Freelton Road
Flamborough, Ontario
Welcome to your dream investment property! This expansive home, boasting over 3900 square feet of contemporary living space, is a rare gem with incredible income potential. Whether you’re a homeowner looking to supplement your mortgage or an investor seeking a lucrative opportunity, this property has it all. Three distinct and separate living areas, two with kitchens and the other is roughed in. This is ideal for those looking for an additional revenue stream. Updates over the past 6 years include 3 new baths, all electrical wiring replaced and upgraded, Tankless water heater, 2 furnaces, water filtration system, new flooring, whole home spray foam, exterior siding, new plumbing 30 windows, 5 exterior doors, professionally soundproofed and much more. Upper-level unit is a show stopping 2 bedroom with spectacular great room. Don’t just scroll past this one, it is a MUST SEE! Great multi-generational home. All this in the village of Freelton! Don’t be TOO LATE*! *REG TM. RSA. (id:35011)
15 Silver Maple Drive
Ancaster, Ontario
THIS STUNNING BUNGALOFT HAS CUSTOM CONSTRUCTION THROUGHOUT AS WELL AS A FULL IN-LAW SUITE WITH SEPERATE ENTRANCE. INCREDIBLE TWO STOREY HIGH SOARING CEILING IN KITCHEN, GREAT ROOM AND FOYER. BOASTS HARDWOOD FLOORS THROUGHOUT, TRIPLE CAR GARAGE WITH INSIDE ENTRANCE, EXCLUSIVE COURT SURROUNDED BY OTHER GORGEOUS CUSTOM HOMES. EXECUTIVE FINISHED BASEMENT PLUS SO MUCH MORE. THIS TRULY MUST BE SEEN TO BE FULLY APPRECIATED. CALL NOW FOR YOUR PRIVATE SHOWING. (id:35011)
49 Carrick Avenue
Hamilton, Ontario
Your Search is over! This Beautiful 2/12 storey 3 Bedroom Plus Loft 2/12 Bathrooms upgraded top to bottom awaits you and your loved ones to enjoy life fully. Located in a quiet family friendly neighbourhood, close to all amenities. Pot light galore,Electric Fireplace,Brand New Appliances. The Seller is The Sales Representative. All measurements are approximate, B / B.A to verify all the measurements.The Seller is the Listing Agent. (id:35011)
106 Forest Street W
Dunnville, Ontario
Ideal starter or retiree home, 2 bedroom on quiet street 3 blocks from downtown. Over the las 10 years-new flooring, updated kitchen and painted. Front verandah and detached garage compliment this home. Quiet neighbourhood. (id:35011)
1272 Fiddlers Green Road
Ancaster, Ontario
Set amongst a 5.2-acre paradise estate with a 1/3-acre, 17-foot-deep aerated pond, is a spectacular mansion with over 26,000 square feet of luxury living. A sprawling contemporary bungalow, with lofted nanny’s quarters above an over-sized four-car garage, plus a 5210 square foot detached garage with lounge, wash bay and private gas pump. Surrounded by peaceful countryside, yet only five minutes from all amenities in the heart of Ancaster, including the Hamilton Golf & Country Club. You will be awestruck by the grandeur of 14 to 18-foot unique custom moulded ceilings in every room with the highest quality of materials, craftsmanship and attention to detail throughout. There is a spectacular gourmet kitchen, grand living spaces, and a magnificent primary suite. The lower level has elevator access with a professional gym & spa, party room, and an amazing games room. This state-of-the-art home features the latest technologies including a whole home automation with Control 4 and a masterpiece 24-seat Dolby Atmos home theatre with 24-foot ceiling height, 254-inch screen, and a Kaleidoscope movie server. Sensational outdoor amenities include a lanai with heated Eramosa flagstone and full outdoor kitchen, as well as a cabana with 14-person hot tub & bar overlooking the 35’ x 75’ heated pool. There is a regulation-sized sports court with concussion-free flooring and a children’s playground. FOR SELLER & BUYER PRIVACY: Interior photos/video available by NDA – Contact Listing Agent. (id:35011)
5100 14 Side Road
Milton, Ontario
Experience luxury at 5100 14th Side Road in Milton – a home beyond bricks & mortar, a symphony of charm & luxury. Over 8,000 square feet of luxury between the main and lower floors, this isn't just a home; it's your kingdom. On a 28-acre lot with a ravine leading to Rattle Snake Point, this property offers nature's grandeur. The gated driveway extends towards the home leading to the roundabout. It's not just a path; it's your personal red carpet. The foyer welcomes you with a grand dome ceiling, setting a stage not just meant to be lived in, but experienced. The oversized family room is a sanctuary with the cast stone fireplace for cozy evenings. In the dining room you are seated beneath coffered ceilings, elevating every meal. The kitchen, a foodie's playground, boasts a Viking stove, Miele dishwasher, and a large island. Move to the 6 generously sized bedrooms, ensuring a slice of comfort for all. Step onto the terrace, an extension of your living space, perfect for morning coffee or breathtaking evening sunsets. The basement surprises with heated flooring, a custom wine room, and dual staircases for a grand entrance. The walkout exit to the backyard seamlessly connects indoors and outdoors. The security alarm system with cameras ensures peace of mind. The 6-car garage, 2 attached and 4 separated by a carport, caters to automotive enthusiasts with space for a car lift. Make memories at 5100 14th Side Road – where every room is a chapter waiting to be written. (id:35011)

