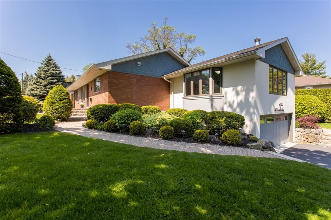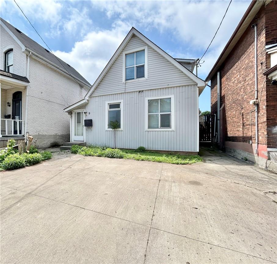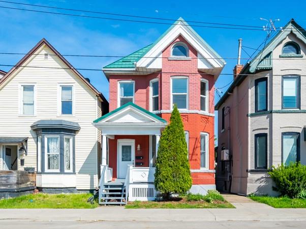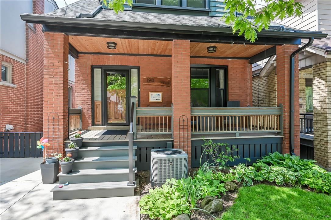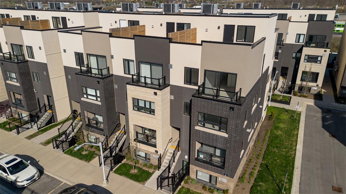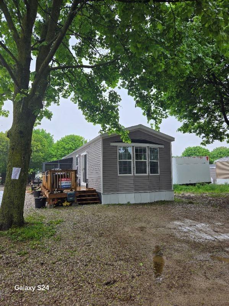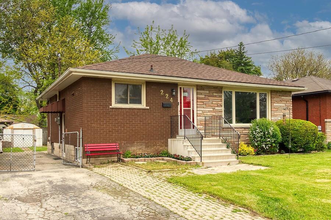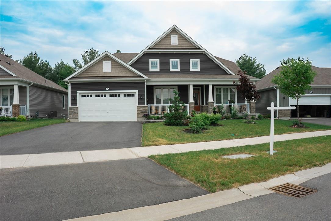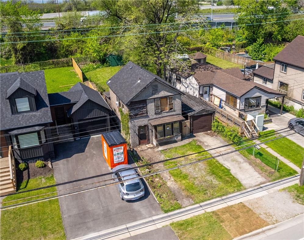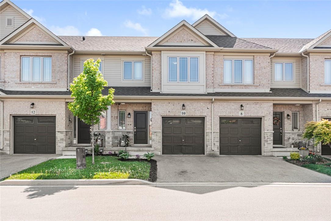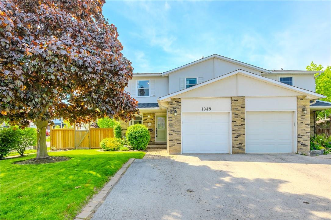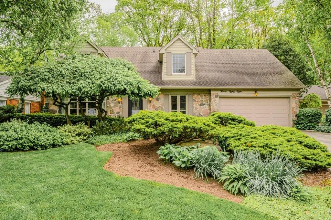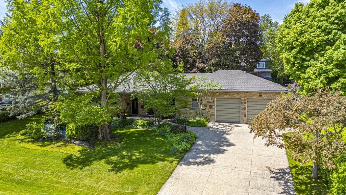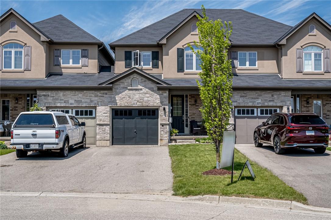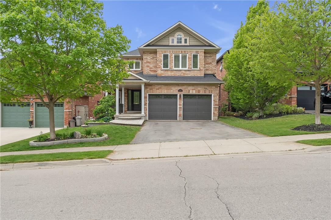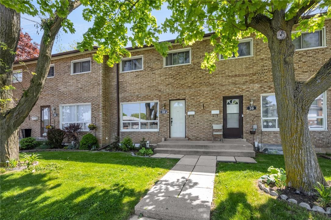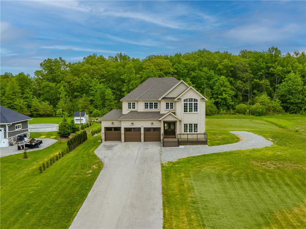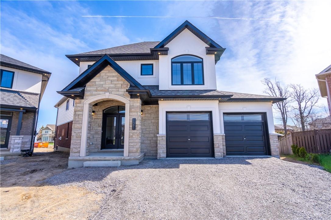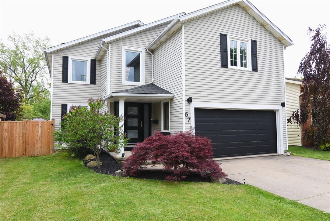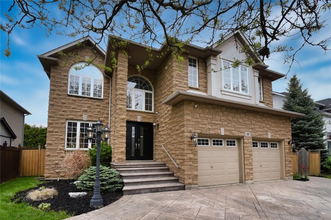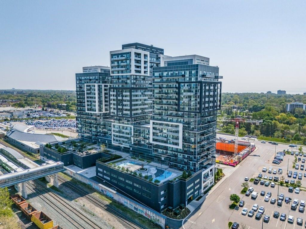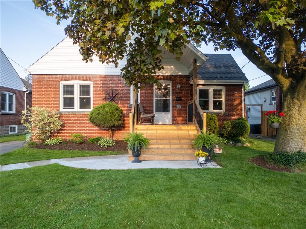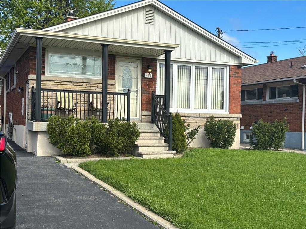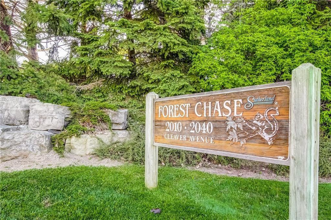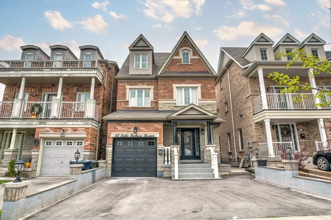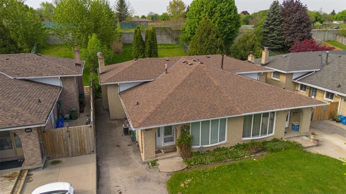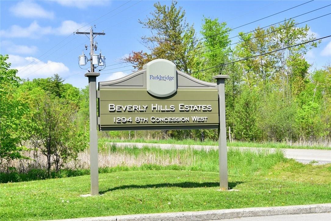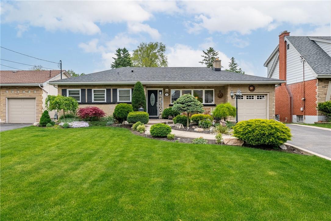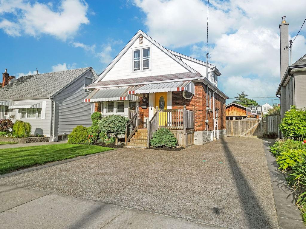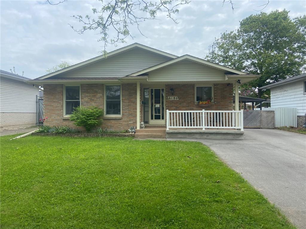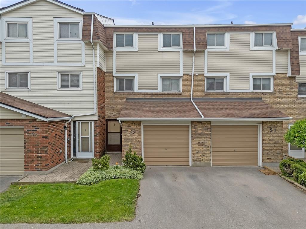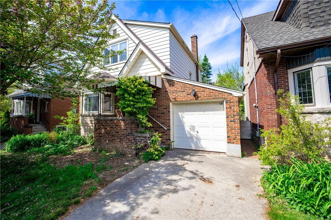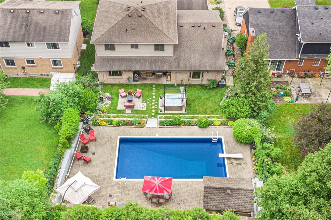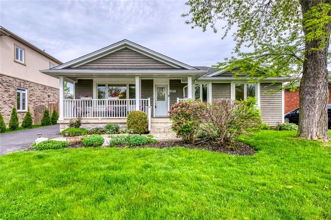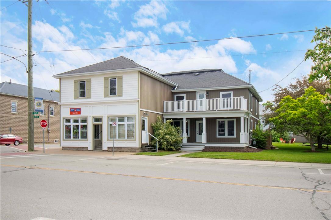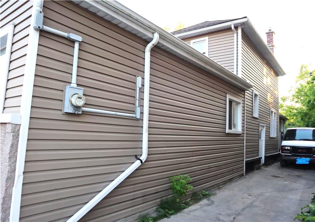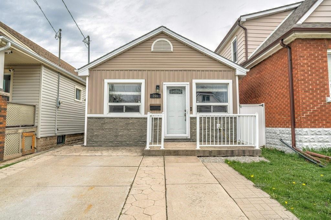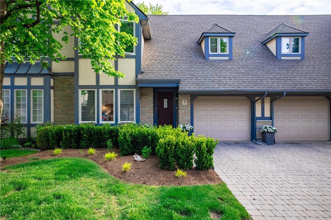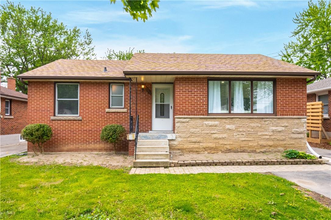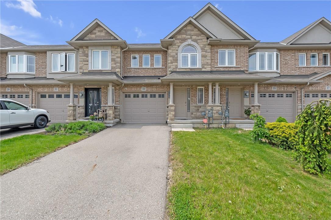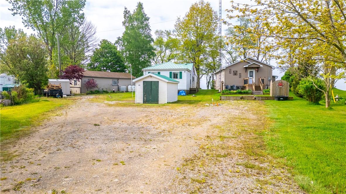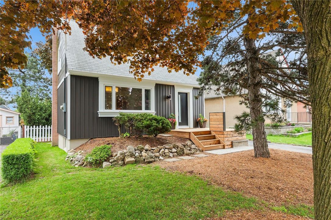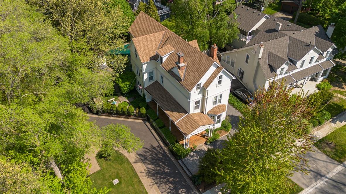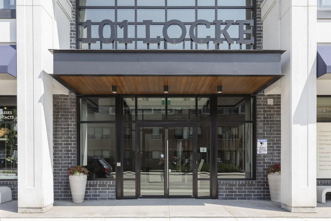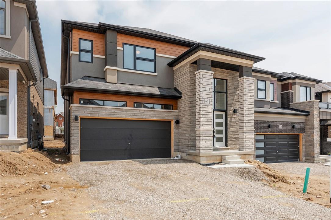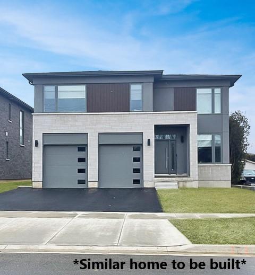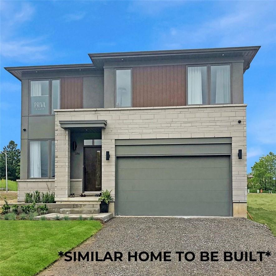357 Cardinal Avenue
Burlington, Ontario
Dream home in the heart of Aldershot! This fully renovated gem spares no expense and is perfectly situated kitty-corner to the Burlington Golf & CC. Just a short stroll to the lake, golf course, parks and mins to dining, shops, cafes, downtown Burlington & hwy. Boasting 2978 SF of total finished living space with beautiful curb appeal & professional landscaping ('22/'23) maintaining classic (Birdland) charm. Step inside to a welcoming entrance with built-in storage. The main floor with front office offers warm engineered hardwood throughout with heated bathroom floors. The stunning eat-in kitchen showcases Crisal custom cabinetry, high-end Thermador SS appliances, oversized island, granite counters, undercabinet lights & garden door leading to a private, fully fenced backyard with stone patio, mature trees & pergola with unobstructed views of the sky. The (‘20) great room addition feat vaulted ceilings, wood-burning FP, built-in cabinetry, bay window & elevated view of surrounding wildlife & greenery. The main floor includes 3 bedrooms & renovated 3PC bathroom.The fully finished lower level is designed for entertaining, with hardwood floors, billiards room with built-in storage, family room, laundry room, bedroom, 4PC bathroom & accessible walk-out through the heated garage. Easily converted into an in-law suite. EXTRAS: Roof(‘20), whole-home synchronized speaker system, comprehensive security system, exterior renovation, 4-zone irrigation & 200amp service. Move right in (id:35011)
1067 Rymal Road E, Unit #5
Hamilton, Ontario
Fantastic end unit condo townhouse in a great southeast mountain location . This 2 bedroom one floor unit with recently updated flooring and washroom along with stainless steel appliances! The large balcony offers good outdoor space! close to highway, shopping, schools, transit and all amenities, ideal for commuters, students or small family, professionals. 1 designated parking and plenty of visitor parking space. (id:35011)
9 Oak Avenue
Hamilton, Ontario
Attention Investors!!! This 4 bdrms/2 baths house has two units separated via hallway common area. Each level has kitchen and bathroom. Potential for double rental income. Access from the back has one more separate house that needs some work. Property being sold "as is". Must See! (id:35011)
102 Birch Avenue
Hamilton, Ontario
Welcome to 102 Birch Ave, Hamilton, a prime investment opportunity featuring two separate units ideal for generating rental income or for living in one and renting out the other. Each unit offers a comfortable and modern living space with two bedrooms, an open-concept kitchen, and a well-appointed bathroom. Notably, the property features a durable metal roof, known for its longevity, low maintenance, and energy efficiency, adding long-term value. The property includes a detached garage with alley access, providing secure parking and additional storage. Located in a vibrant neighbourhood close to schools, parks, shopping centres, and public transportation, this property promises convenience and strong rental demand. Don’t miss the chance to own this versatile and valuable real estate gem in Hamilton.The main level features stainless steel appliances, and there are lots of new and newer windows throughout (6 new!). New doors, freshly added bedroom closets in some rooms, and shiny new light fixtures add to the charm. A brand new furnace from 2018 keeps things cozy. The separate entrance to the finished basement and the storage/cold room in the basement are convenient additions. Enjoy the large fenced yard and plenty of street parking out front. This lovely home is close to shopping, transportation, parks, and so much more. Book your private viewing today! (id:35011)
190 Grosvenor Avenue S
Hamilton, Ontario
Exceptional home near gage park in south central Hamilton! Just move in and enjoy the quality of this renovated and updated home including new siding, windows, basement spray foam, central air, furnace and tankless water heater - all completed in 2016 - no rentals! Gorgeous custom kitchen reno completed (under permit) in 2015, ideal for entertaining and perfect for the chef(s) in the family! Generous bedroom sizes ideal for the growing family and the main floor den offers ample room for working from home! Basement offers plenty of opportunities for a games/rec room, already complete with a custom new bathroom with w/i shower! (id:35011)
1129 Cooke Boulevard, Unit #611
Burlington, Ontario
Immaculate end unit townhouse, ideally located a short walk from Aldershot GO Station and minutes from vibrant downtown Burlington and the lakefront. This gem blends modern convenience with urban living, situated with easy access to highways. The inviting open-concept layout features hardwood floors and floods of natural light on the main level. The modern kitchen boasts quartz countertops, a breakfast bar, stainless steel appliances, and a stylish subway tile backsplash. Upstairs, find a primary suite with Juliet balcony access, a second bedroom, a versatile den—ideal for a home office, a chic 4-piece bathroom, and convenient upper-level laundry. The crown jewel is a 360-square-foot private rooftop terrace, perfect for enjoying sunsets, BBQs, or quiet relaxation. Includes 1 parking spot. A rare find offering a lifestyle of comfort and convenience. Don’t miss out on this contemporary Burlington townhouse—a true urban retreat. (id:35011)
99 Fourth Concession Road, Unit #528
Burford, Ontario
Sharp two bedroom home at 528 Roselawn Lane in the year round section of the park community - Twin Springs. There are two ponds to enjoy canoeing and swimming at the beach. Many social activities year round also. Ideally located 15-20 minutes west of Brantford and just south of the 403 access. Very well kept 'like new' home with a large deck and three season sunroom to a lower deck and garden shed. Main bedroom has wall to wall closet. Second bedroom with built in storage behind sliding barn doors has a closet and is an ideal space for home office, storage or visiting grandchildren. Great kitchen with all appliances and shared seating around the island. Monthly fee of $650. includes land lease, water, maintenance of the park and systems year round and property tax. Closing date is very flexible (id:35011)
224 West 18th Street
Hamilton, Ontario
Located in the west mountain neighbourhood, Buchanan, mere min to Mohawk College, close to transit, the Linc, Locke St and Ancaster, this brick bungalow feat an open floor plan with kitchen w/ breakfast bar separating the living room with hardwood floors letting in loads of natural light in the large picture window. Side entrance leading to lower level family room with gas fireplace, bedroom with walk in cedar closet and 2 pce bath. Inlaw potential. Stackable laundry and workshop. Fenced yard. (id:35011)
30 Hunter Place
Bracebridge, Ontario
A modern and luxurious home in a sought-after neighbourhood in Bracebridge. This stunning Mattany Home, Maple model Bungaloft built in 2020, has 3 bedrooms plus den, 3 baths. At 2025 sq ft with a 2 car garage and double driveway, this spacious home is perfect for your family's needs. The main fl. with hardwood throughout boasts a great room with fireplace and a stunning kitchen with oversized island. The perfect space to gather your family and friends. Escape to your main fl. primary bedroom with upgraded walk-in closet and ensuite. The additional bedroom and den/office, bathroom along with laundry and mudroom add to the spacious layout of this home. Spend time in the large loft overlooking the greatroom and steps to the third bedroom and bathroom. Walk out to the large landscaped back yard with privacy offered from 20 planted cedars and backing onto ravine and stream. The large basement is unfinished and ready for your creative plans while adding to your living space. Be wowed by all the upgrades made to this home in the kitchen, bathrooms, flooring, fireplace as well as $18000 in professional landscaping. Bracebridge is perfect for the outdoor enthusiast, boasting hiking trails, lakes and waterfalls. Enjoy first class theatre, and great fine and casual dining restaurants with many festivals and events in the downtown core. Get ready to enjoy the best of everything that Bracebridge has to offer and make this house your home. (id:35011)
198 Beach Boulevard
Hamilton, Ontario
Don't miss this rare chance to secure a property in Hamilton Beach's with endless possibilities. Whether you're looking to build your dream home, or secure an incredible investment property, this location offers unparalleled potential. The true value is in the land and the incredible location being across from Lake Ontario with several kilometers of sandy beaches and paved trails. (id:35011)
10 Crossings Way
Stoney Creek, Ontario
Executive Townhouse For Sale! Located In Desirable Stoney Creek Mountain. Conveniently Located Minutes Away From The Redhill & Linc Expressways, Grocery Stores, Schools, Shopping, Conservation Areas And Hiking Trails. Features Include; 3 Bedrooms, 2.5 Bathrooms, 2 Parking Spaces (Garage And Driveway) With Plenty Of Visitor Parking, Open Concept Layout, Hardwood Flooring Throughout, Loads Of Natural Light, Bedroom Level Laundry, Beautiful Kitchen Featuring Granite Counter Tops with 4 Stainless Steel Appliances & the 2 Bathrooms on Second Level have the Luxurious Granite Counters. The Sliding Patio Leads To the Backyard With Adequate Outdoor Living Space. (id:35011)
1049 Havendale Boulevard
Burlington, Ontario
FABULOUS Updated, Bright and Spacious Semi on a large mature lot ideally located in the lovely Tyandaga neighbourhood, close to schools, parks, Tyandaga Golf Course, rec. centres, shopping, restaurants, public transist and easy highway access. Large eat in kitchen with lots of cabinetry, granite, tile backsplash and undermount farmhouse style sink. Big bright great room with built-ins, newer hardwood and pot lights. Dining directly off the kitchen has a walkout to deck and fully fenced rear yard. Upper level boasts newer engineered flooring, 3 great size bedrooms including large principle with nicely updated ensuite and walk-in closet as well as updated main bathroom. Finished lower level offers great extra living space! Spacious rec.room with built-ins and pot lights, laundry, storage and a roughed in 2pc bath. Other features, upgrades/updates include….most windows replaced since 2018, furnace and water heater done approx. 2019, most interior doors and hardware updated, upgraded insulation in attic. Fabulous back yard with patio space, raised garden, irrigation and shed with power. This home is packed with VALUE and No Townhouse/Condo Fees!! (id:35011)
1288 Fairway Court
Burlington, Ontario
Step into 1288 Fairway Court! A timeless Tyandaga Cape Cod Beauty nestled on one of the most esteemed courts in the neighborhood. A 70 ft wide private sanctuary bordered by a serene treed ravine & walking trail leading to Kerns Park. Professionally landscaped with expansive aggregate stone patio & built-in BBQ area, plus Generac Generator for added safety. Center Hall layout spanning approximately 2700 sq ft complemented by a finished lower level. Traditional charm abounds with rich dark hardwood, crown moldings, wainscotting & library paneling. Boasting 4 generously sized bedrooms. The primary bedroom with 2 closets and a 3 piece ensuite. The living room adorned with a gas fireplace seamlessly connects to the spacious dining room, offering picturesque garden views. Step into the renovated white kitchen with granite countertops, center island & stainless appliances, floor to ceiling windows & French door walkouts enhances the space's brightness & charm. Expansive main floor family room complete with a gas fireplace & built-in cabinetry. Plus a convenient "work-at-home" den with built-in desk. The lower level recreation area with, wet bar, games space, exercise room & ample storage. Entry to 2 car garage with painted epoxy floor & storage. Driveway accommodates four cars. If you seek a meticulously maintained family residence nestled on a coveted court with utmost privacy in the Tyandaga neighborhood this is for you. Schedule your viewing today and make this your dream home! (id:35011)
83 Mcgregor Crescent
Ancaster, Ontario
Welcome to 83 McGregor Crescent, an elegant bungalow nestled in the lovely Oakhill/Clearview neighbourhood of Ancaster.This home offers 1,734 sq ft on main level & an extra 874 square feet of living space on lower level. Impressive 13,000 sq ft lot + a sparkling inground pool. This mid-century home will impress with its family-friendly layout; large living/dining area & main floor family room. Cozy fireplace in living room. Layout is also excellent for those downsizing with its convenient main floor laundry and inside entry to double garage. Down the stairs there's a large double office area that provides plenty of room to stay organized and focused. The large finished basement boasts a substantial living area that offers various purposes from entertainment to exercise + plenty of storage. Plus a 3-piece bathroom. Outside, discover many different areas to enjoy, from the front fieldstone patio to the large & fully fenced rear garden with its' beautiful pool – perfect for cooling down on hot days or just lounging around on lazy weekends. The expansive lot offers endless possibilities for gardening enthusiasts, entertaining and outdoor activities. Situated on a peaceful street, this location offers tranquility without sacrificing convenience. The location is excellent with shopping centers, restaurants, parks and recreational facilities all nearby. Explore the great outdoors at the conservation area where you can hike or ride your bike. (id:35011)
113 Sexton Crescent
Ancaster, Ontario
Welcome to 113 Sexton Crescent, a beautiful FREEHOLD townhouse tucked in a mature Ancaster neighborhood. The main floor of this home has an incredibly functional layout. Near the entrance you will find a two piece bath, front hall closet, and entry to the garage. The kitchen, dining room, and living room are open-concept, allowing natural light to flow throughout. The kitchen just went through an update and now has a new backsplash and white quartz installed on the counters & island. Upstairs the primary bedroom is large and features double closets and an ensuite washroom. There are also two other generous sized bedrooms, another 4 piece bathroom, and a separate laundry room on the second level. Something that makes this property unique is the exceptionally large fenced backyard that works perfectly for kids, pets, and entertaining. Driving into the community you'll notice the neutral brick/ stucco exterior gives this home a sophisticated curb appeal you won't necessarily find in other areas. The proximity to shopping, highly rated schools, parks, and the highway for commuting cannot be ignored. Overall this townhome is an exceptional value considering the community and updates/ features it has to offer. (id:35011)
55 Livingstone Drive
Dundas, Ontario
Unique park side & pool side living, in an exclusive pocket of Dundas! Steps to Cascades Park, walking trails and Sydenham Falls, This 5 Bed, 4 bath offers over 3,000 sqft. of living space! The heart of the home features a large kitchen, seamlessly flowing into the spacious living, family and dining areas, adorned with large windows offering views of the lush surroundings. Upstairs, discover four oversized bedrooms with an additional office nook. Private primary suite features walk-in closet, and 5-pc ensuite with large soaker tub. Basement walk-out with full size windows, large 5th bedroom, office, 3pc bathroom and spacious rec-room flows seamlessly to the inviting inground pool and massive deck. Don’t miss the stunning drone video tour of this incomparable property, and prepare to discover your new home! Key dates: Windows: 2022, Furnace/AC: 2019, Roof: 2019, A/C: 2019 Garage Doors: 2022 (id:35011)
32 Riverdale Drive
Hamilton, Ontario
Welcome to your future home sweet home! This stunning, newly renovated property offers the perfect blend of modern amenities and prime location. You'll enjoy a lifestyle of tranquility and natural beauty right at your doorstep. This large 1100 Sq Ft charming two-story condo townhouse boasts 3 bedrooms, 2 bathrooms, in-suite laundry and a cozy private backyard that opens up to serene open space. Say goodbye to carpet with this carpet-free interior, Kitchen featuring new Stainless appliances and freshly painted walls and new flooring. Perfect for downsizers or first-time homebuyers seeking comfort and convenience. Don't miss out on this gem (id:35011)
50937 Memme Court
Wainfleet, Ontario
Located in the prestigious Marshville Estates, this magnificent residence is luxury living on a sprawling 1.3-acre property backing on to private forest. Boasting 3300 square feet of meticulously designed living space, this home provides sophistication and comfort. Composite decks provide panoramic views of the stunning landscape surrounding the home. Whether you're admiring the sunrise with your morning coffee or hosting a gathering under the stars, the outdoor spaces offer the perfect setting for every occasion. With four bedrooms, a loft and office on the second floor, and a total of four bathrooms. Every detail has been carefully curated for a harmonious balance between luxury and functionality. Custom closets provide ample storage, while remote-controlled blinds offer convenience at your fingertips. Smart garage door openers and security system ensure peace of mind, allowing you to monitor and control your home's security from anywhere. Central vacuum system for effortless cleaning, a reinforced septic system to accommodate additional driveway space, and high-speed fiber cable providing lightning-fast internet connectivity. Don't miss the opportunity to make this extraordinary property your forever home, experience the unparalleled beauty and luxury that awaits you in Marshville Estates. (id:35011)
121 Whitefish Crescent
Stoney Creek, Ontario
Welcome to your future oasis, move-in ready in the heart of Stoney Creek, this is a breathtaking new and luxurious freehold home steps from the waterfront of Lake, Ontario. This modern masterpiece is where luxury meets unmatched design. Boasting 3,358 sqft of living space and featuring 4 bedrooms. This family styled home offers an open concept paradise with premium design incentives throughout. Hardwood flooring spans the main living area. The gourmet kitchen is a chef's dream, adorned with an opulent quartz countertop and island, a 7-piece appliance package, top-notch faucets, extended uppers, built-in pantry, and elegant wood floating shelves with under-cabinet lighting create an atmosphere that's as stylish as it is functional. Walk up the full oak stairway from the main to second floor to discover a haven of tranquility where 4 bedrooms await with 2 lavish primary bedrooms on the North and South side, both with their own private 5-piece ensuite, complete with luxurious soaker tub crafted for your comfort and enjoyment. Enjoy the convenience of the double garage and being in a neighbourhood steps from the picturesque Lake Ontario, close QEW access, Seabreeze public park, local schools, shops and amenities. (id:35011)
67 Melissa Crescent
Welland, Ontario
Look no further. This Fox Estates custom built two storey home with over 3000 sq ft of fully finished and updated living space has something to suit every member of the family. Enter through the custom front door into the foyer with sweeping staircase leading to the second floor. To the left of the stairs a separate dining room and to the right a hallway that leads to an updated and grand kitchen with large island and breakfast nook. The sunken family room provides a spacious relaxing place to hang out and warm up with the double-sided fireplace. A main floor laundry, large pantry and two piece powder room complete this level. Upstairs you will be wowed by the large principal suite with 4 piece ensuite and in awe of the hand scraped engineered hardwood throughout. The extra large second bedroom (could be split into two), and the cozy third bedroom share a beautifully updated four piece bathroom. Downstairs, the fully finished basement features a great entertainment room, fourth bedroom/playroom/workout space, a newly updated 3 piece bathroom, lots of storage plus a cold cellar. Ample parking on the driveway and in the two car garage with even more storage space. The backyard could arguably be the best part of this home– fully fenced with no rear neighbors, deck, gas bbq, stone patio and backing onto forested Welland canal green space. Make this your new home before someone else beats you to it! (id:35011)
98 Stonehenge Drive
Hamilton, Ontario
Step into the epitome of modern living with this magnificent 3700+ sq/ft residence, offering a perfect blend of sophistication and functionality. Boasting 5 spacious bedrooms, including 2 master suites and 2 ensuites, along with a total of 6 bathrooms, this home is designed to accommodate your every need. The heart of the home is the expansive kitchen, featuring a large island, and ample storage space. Adjacent to the kitchen is a sprawling family room, ideal for family gatherings or quiet evenings by the fireplace. The fully finished basement is a true gem. Complete with an extra bedroom/gym space, a pub-style wet bar, kitchen, 3-piece bathroom, and a separate entrance from the garage, this space offers endless possibilities for relaxation and recreation. Working from home? No problem! The den on the main floor, provides the perfect setting for a home office or study area, ensuring productivity and privacy. Escape to the outdoors and unwind on the spacious 20x20 deck with a large gazebo. Whether you're hosting summer BBQs or simply enjoying your morning coffee, this outdoor oasis is sure to impress. Convenience meets luxury with a main floor laundry room, making household chores a breeze. with a separate entrance to the basement from the garage, this home offers added convenience and privacy for guests or potential rental income. Located in the Ancaster Meadowlands, a desirable neighborhood close to amenities, schools, and parks. Owner is RREA. Deposit Instructions Attached (id:35011)
2081 Fairview Street, Unit #1008
Burlington, Ontario
Exceptional value for this Original owner-occupied west-facing unit in the best building of the three at Paradigm! Discover this ultra-private unit that truly feels like a home. Meticulously cared for since day one! The owner has installed additional cabinetry and new lighting, boasting nice finishes in stone countertops, tile backsplash and more. Parking for the unit is directly beside the entry door to the elevators. The building is loaded with amenities like none other in Burlington. Swim, work out, soak in the sauna or hot tub, enjoy playtime in the dog park, throw a massive celebration in one of two party rooms, or simply enjoy your 2 bed, 2 bath unit. Make 'Paradigm' your new home today! (id:35011)
102 First Street N
Stoney Creek, Ontario
This charming 4-bedroom, 2-bathroom detached 1 and 1/2 storey home is your ticket to comfortable living. With spacious interiors, modern amenities, and a prime location, this property offers the perfect blend of convenience and coziness. (id:35011)
776 Upper Sherman Avenue
Hamilton, Ontario
This charming 3 plus 1 Bedroom, 1 1/2 bath bungalow is the perfect starter or downsizing home. It offers a separate entrance to the basement with a kitchen, large living space and bedroom with 1/2 bath that can be a in-law suite or potential for second income. Conveniently located on Hamilton Mountain close to amenities such as parks, shopping centres, schools and public transportation making it ideal for all ages. There is a spacious rear yard ideal for entertaining or relaxing. The furnace was replaced in 2021, central air 2023, and roof 2012. You don't want to miss out on this fantastic gem. (id:35011)
2040 Cleaver Avenue, Unit #311
Burlington, Ontario
Welcome to your tranquil oasis nestled in the fabulous Headon Forest neighbourhood. Enjoy carefree living in this well maintained, freshly painted corner condo offering a large open-concept kitchen living/dining room, large primary bedroom with walk-in closet, second spacious bedroom with a double closet and a picturesque balcony overlooking peaceful woodlands. Your exclusive locker (#3) is perfect for keeping your living space clutter free and your private underground parking (#34) and surface parking ensures you and your guests are only a short walk to the elevator. Walk to nearby schools, shops, and restaurants, making errands and dining out a breeze. Upgrades include new windows (2023), balcony doors (2022), hot water tank (2022), furnace-a/c (2022) rental $161/mth, and washer & dryer (2023). Schedule a viewing today and experience the charm and convenience this condo has to offer. RSA (id:35011)
42 Leila Jackson Terrace
Toronto, Ontario
Location,Location! Beautiful Upgraded 4 Bedroom Detached Home In High Demand Area-Oakdale Village. Over 2,500 Sqft Living Area + Finished Bsmt-In-Law Suite with Separate Entrance. Large Foyer To An Open Living+Dining Area With Crown Moulding. Kitchen With Quart Counter And Full Backsplash and W/O To Deck. Private Primary Room On 2nd Floor With Large Family Room. 3 Good Size Bedrms on 3rd Floor. Fully Fenced Backyard. Close To All Amenities: Sheridan Mall, Schools, York University, Hospital. Hwy's 400, 401, 407, TTC Transit. A Must See. (id:35011)
358 Magnolia Drive
Hamilton, Ontario
Discover the opportunity to personalize this spacious 4-level semi detached backsplit with 4 beds, 2 full baths on a large lot featuring over 2300 SF of total finished living space including all lower levels. Enjoy meals in the eat-in kitchen with a convenient side door entry connecting you to the extended 3 car driveway & side yard, perfect setup for your bbq. Combined open dining/living rooms boast hardwood floors & are flooded with natural light from the huge window. Upstairs, find 3 bedrooms w hardwood floors plus a nicely appointed 3pc bath. The primary bedroom incl double door access to the private deck overlooking a deep backyard. Finished lower level incl a large family room w above-grade windows & fireplace, bedroom & 3PC bathroom. 2nd lower level includes: gym/rec/laundry rooms & cold cellar provide ample space for all your needs. Recent updates include a newer furnace, tankless water heater, & most windows. Perfectly situated minutes to parks, schools, highways, shopping & amenities. Don’t miss out on making this home your own! (id:35011)
147 Maple Crescent
Flamborough, Ontario
Nestled within the picturesque community of Beverly Hills, this cozy and well-appointed home spans approximately 1100 square feet, offering a tranquil suburban retreat with easy access to urban amenities. The thoughtful layout includes two bedrooms, an office and two bathrooms for comfort and versatility. With large windows for natural light, the living room features a fireplace, creating warmth and ambiance, while the spacious primary bedroom offers a walk-in closet, ensuite, and sliding doors leading to a deck for a private retreat-like feel. Crown molding adds elegance to the interior, complemented by a carpet-free design for easy maintenance. The white eat-in kitchen is bright and inviting, with a side entrance for convenient access. The main bath boasts a luxurious jetted bathtub for relaxation. Outside, the home boasts a generous lot size, perfect for outdoor activities and gardening, along with four-car paved parking and a private backyard for relaxation or entertaining. Essential amenities such as schools, shopping centers, restaurants, and major transportation routes are close by, ensuring convenience for daily errands and commuting. Additionally, Beverly Hills Estate offers residents access to various amenities and daily activities, fostering a vibrant community spirit. With its thoughtful features and convenient location, this mobile home provides a comfortable and well-equipped living space. (id:35011)
21 Sunning Hill Avenue
Hamilton, Ontario
**Stunning Bungalow with an Idyllic Outdoor Retreat – A True Entertainer’s Paradise!** Discover the ultimate outdoor oasis in this beautifully updated bungalow, where luxury and comfort meet seamless indoor-outdoor living. The warm and inviting ambiance sets the tone from the moment you enter, making this home an ideal sanctuary for both relaxation and lively gatherings. This 2+2 bedroom bungalow boasts a functional design, complete with a fully finished basement for additional living and storage space. A captivating, large living area with beautiful views of the enchanting backyard is found in the Great Room. The heart of the home features a large eat-in kitchen designed for those who love to cook and entertain with two ovens and a cooktop that performs triple duty, and overlooking the sprawling, private backyard with quick and easy access. Here you will find a fully outfitted outdoor kitchen complete with a pizza oven, deep fryer, and mini-fridge, all designed to create the perfect setting for unforgettable entertaining. The expansive deck offers multiple sitting areas, extending directly from the kitchen, the great room and the primary bedroom to facilitate effortless indoor-outdoor flow. A charming gazebo nestled in the lush garden provides a cozy retreat for enjoying serene afternoons or lively evenings. Surrounded by mature trees and meticulous landscaping, the backyard is a secluded haven that ensures privacy and tranquility. This property is a rare find for those who cherish sophistication and the joy of entertaining, promising a lifestyle of enjoyment and luxury. Don’t miss out – schedule your private viewing today and step into your dream home! (id:35011)
183 Rodgers Road
Hamilton, Ontario
Welcome to 183 Rodgers Road located in a family friendly neighbourhood. Ideally located for the commuter & within walking distance to transit, schools, parks & amenities. The main floor offers a charming living/dining room combo complete with big bay window & hardwood floors. The awesome kitchen is loaded with white cabinetry, gorgeous appliances (’23), including a gas stove, backsplash, farmhouse sink & heated floors. Off of the kitchen you will find a cozy sitting room/sunroom (’18) cladded with shiplap with a walkout leading into the backyard & large deck. A roomy primary bedroom with 2 closets, hardwood floors & stylish barn door & large main bath with heated floors completes the main floor. The 2nd floor features 2 good-sized bedrooms with generous-sized closets. A convenient separate side entrance leads to the basement, making it a great in-law suite situation. This lower level provides a finished family room, 3 piece bath, partially finished flex space, laundry room & utility room. The exposed aggregate driveway with stamped concrete borders (’23) comfortably fits 5 vehicles with additional parking in the insulated garage (’15). Enjoy some much deserved downtime in the nicely landscaped, fully fenced private backyard offering a large deck, gas BBQ line & shed (’15). Other updates include: freshly painted; lighting; new water line to house (’23); 100 amp panel (approx ’20); Wired for EV/RV hookup; feature walls etc. Must be seen to be truly appreciated! (id:35011)
6186 Monterey Avenue
Niagara Falls, Ontario
Bungalow in fantastic Niagara Falls neighbourhood. 3 bed, 2 bath. Walking distance to Westlane HS, parks, shopping and more. Basement recently finished with sub floor and new 3 piece bath. Driveway with parking for 5 cars. Great open concept kitchen, dinette, living room. (id:35011)
11 Harrisford Street, Unit #52
Hamilton, Ontario
Discover this community ideally situated near lush green spaces, parks, the Heritage Green Sports Park, schools, and with easy access to the highway for a convenient commute. This charming property boasts large living spaces that are filled with natural light, creating a warm and inviting atmosphere. Imagine spending your summer nights relaxing in your private backyard, perfect for outdoor entertaining or simply unwinding after a long day. With so much potential, this home is ready for your personal touch to make it truly yours. Whether you're a growing family, first time home buyer, investor or downsizing don't miss your chance on this opportunity. (id:35011)
136 Glen Road
Hamilton, Ontario
Don't miss this amazing opportunity to own a home in the highly desirable Westdale neighbourhood. This charming property has been lovingly cared for by the same owner for over three decades. It features a separate entrance, offering privacy and flexibility, and kitchens on both the main and lower levels, making it an excellent choice for multi-generational living or as an investment property. The home is conveniently located just 6 minutes from McMaster University and 10 minutes from Hamilton General Hospital, making it an ideal location for students, professionals, and healthcare workers. Easy highway access ensures a smooth commute, while the peaceful backyard provides a serene space to relax and unwind. Seize the opportunity to make this wonderful home yours and enjoy all that the Westdale neighbourhood has to offer! (id:35011)
64 Terrace Drive
Dundas, Ontario
Welcome to 64 Terrace Drive! This entertainer’s oasis is situated on a 65’x149’ lot on one of Pleasant Valley’s most coveted streets and offers all the amenities for relaxation and entertainment. Perfect for a growing family, this 2389sq.ft. home has 4+2 beds and 3+1 baths. The main floor has formal living & dining rooms, den/office, laundry, 2pc.bath, and renovated kitchen with granite counters, wooden cabinetry & ample cupboard space adjoining the family room with views of the fenced rear yard. Make your way upstairs to 4 generous sized bedrooms as well as an updated ensuite and main bath. Step outside to discover the ultimate outdoor paradise. The tiered yard leads to the 18’x36’inground heated salt-water pool. Adjacent to the patio, a luxurious hot tub beckons for relaxation under the stars. A serene pond adds a touch of tranquility. Additional features include a finished basement with rec room, two bedrooms and a full bathroom, ideal for extended family or guest accommodations. Cold room. Loads of storage. 200amp service on breakers. Conveniently located near schools, parks, coffee shops/bakeries, restaurants, shopping, recreational facilities & biking/walking trails this property offers both privacy & accessibility. Don't miss the opportunity to own this exceptional family home. Schedule your private tour today & make this dream home yours! (id:35011)
443 Pineland Avenue
Oakville, Ontario
A Rare Gem in South Oakville! This exceptional, well-maintained home features 3+2 bedrooms and 2 full baths on a prime 60x125 feet lot, nestled in a highly sought-after, mature neighborhood surrounded by multi-million dollar homes. Boasting great curb appeal, this property is within walking distance to parks, schools, churches, and the local YMCA. The home offers an oversized double garage and driveway with space for 5-car parking. If you like the house from the outside, you will love the inside! The interior is in great condition with ample space for in-laws and an oversized back entrance providing access to both upper and lower levels. Enjoy summer and fall evenings on the attractive porch, which has plenty of room for outdoor furniture. The location offers quick access to the QEW and is close to neighborhood buses that can take you to downtown, Kerr Village shopping districts, and the local GO Station. Recent updates include: roofing (2024), washer and dryer (2023), fridge (2024), stove (2024), and dishwasher (2024). Additionally, the windows, furnace, A/C, wiring, plumbing, ductwork, and wood siding were all updated in 2007. A newer front walkway and covered back porch complete this delightful home. Don't miss this rare opportunity to own a gem in South Oakville! (id:35011)
1 Erie Avenue S
Fisherville, Ontario
Amazing opportunity in the heart of Fisherville to live in a beautifully renovated home that reaps the benefits of separate living and commercial spaces to bring in rental income to bring your mortgage payments down! The main house is a four bedroom, two bathroom, two storey home that has gone through a meticulous, high quality renovation maintaining its original character, keeping that rustic vibe while meeting the modern demand. A newly renovated, very spacious, one bedroom, one bathroom residential unit is attached and accessible through the main house or its own private entrance. There is a third self contained , updated retail or office space that is currently leased to the Post Office. A fourth bonus opportunity awaits, a massive unfinished, self contained space. Could be transformed into more office space or another residential, two bedroom unit. Also has a two car garage attached to the building. Massive, well cared for lot. Walking distance to post office, public school, Lion's Hall with huge recreational outdoor park, ball diamonds, restaurant, gas station, variety store with LCBO, auto repair, hair salon, wellness therapy, coffee café and EMS volunteer fire department. (id:35011)
577 King Street
Welland, Ontario
Located across the General Hospital in Welland, the 3-bedroom house with a commercial unit at the front. Many updates in recent years such as: brand new kitchen, new appliances. Both washrooms have been updated with all new washroom fixtures and amenities. Deep lot with 1.5 detached car garage at the back. The three-level roof has been replaced in stages 8, 10 and 14 years. New flooring throughout. Close to all amenities and new development sites within walking distance. This spacious home is ideal for living accommodation and business under the same roof. Being on commercial zoning allows for many uses. Great income potential as well. (id:35011)
266 Paling Avenue
Hamilton, Ontario
Welcome to 266 Paling Avenue in Hamilton. This one storey, 2-bed, 1-bath home with modern decor is perfect for first-time homebuyers or those looking to downsize. Enjoy the cozy comfort with a completely open concept kitchen, living and dining room. Beautiful pot lights run throughout this carpet free home. Outside, a generously sized, completely fenced-in backyard is great for letting your pets roam. A convenient detached garage provides shelter for your vehicle, additional storage needs, or it would make a perfect workshop. (id:35011)
575 Simcoe Street, Unit #7
Niagara-On-The-Lake, Ontario
Discover unparalleled luxury in this exquisitely upgraded townhouse nestled in the heart of wine country. Every detail has been meticulously crafted, offering the perfect blend of elegance and modern sophistication. As you step inside, you're greated by gleaming hardwood floors and an open-concept living space bathed in natural light. The gourmet kitchen is a chef's dream, featuring new stainless steel appliances, custom cabinetry, and quartz countertops. Relax in the expansive master suite, complete with a spa-like en-suite bathroom boasting a soaking tub, dual vanities, and a rain shower. High-and finishes continue throughout, with designer lighting, bespoke built-ins, and stylish fixtures adorning every room. This home is not just about beauty, it's about unparalleled function. State-of-the-art mechanical systems, including new energy-efficient HVAC, tankless hot water on demand, upgraded electrical panel, smart home system and much more. Outside, enjoy the tranquil setting of your private patio, perfect for alfresco dining and entertaining. Located just minutes from world-renowned vineyards, gourmet dining, and charming boutiques, this townhouse offers a lifestyle of luxury and leisure. Don't miss the opportunity to own a piece of wine country paradise. (id:35011)
327 East 16th Street
Hamilton, Ontario
Welcome to 327 East 16th Street! Located in Hamilton Mountain's Hill Park Neighborhood, This Exceptionally Stunning Bungalow Offers Approximately 2000 Sq Ft Of Living Space With Exquisite Attention To Detail. Featuring 3+2 Bedrooms W/ A Full In-Law Suite W/ A Separate Entrance, This Home Is Almost Too Good To Be True. It Boasts Two Custom Kitchens With Quartz Countertops And Ceramic Backsplashes, High-End Hardwood Floors, Updated Roof Shingles, Windows, Furnace, Central Air, Basement Waterproofing, And Two Laundry Rooms. Additional Features Include A Private Side Driveway With An Oversized Garage And Parking For 5 Cars. Don't Miss Out On This Incredible Opportunity! (id:35011)
33 Charleswood Avenue
Hamilton, Ontario
Welcome to 33 Charleswood Cres, nestled in the vibrant heart of Stoney Creek mountain—an area booming with growth and investment. This stylish 2-storey freehold townhome presents an open-concept floor plan, including a spacious family room, a kitchen boasting stainless steel appliances, and a separate dining area. Upstairs, discover a large primary bedroom with its own ensuite, along with two generous secondary bedrooms, a second 4-piece bath, and a conveniently located upstairs laundry room. With its proximity to parks, schools, shopping, restaurants, and easy highway access, this home caters perfectly to first-time buyers, young families, and savvy investors. (id:35011)
618 South Coast Drive
Nanticoke, Ontario
Three seasons to enjoy this solid 3 bedroom retreat! 45 mins from Hamilton and you will be sitting under the beautiful trees watching the waves come in ! Updated steel roof, windows, decking. 3 pce bath, lots of room to entertain. Beach to wander, concrete breakwall. 15 mins to Port Dover. Just a pleasure to be able to enjoy the shores of Lake Erie in your own slice of paradise! (id:35011)
157 East 43rd Street
Hamilton, Ontario
PRIME EAST MOUNTAIN LOCATION !! Welcome to 157 East 43rd St., where timeless charm meets modern comfort in this delightful 1.5 storey detached home. Featuring stunning updates include the well-appointed kitchen equipped with modern appliances and ample storage space, bright and beautiful full bathroom, new siding, eaves, soffits, exterior doors, picture window and front porch making this home BURST WITH CURB APPEAL. The room on the lower level could be a 4th bedroom & the balance can be finished to add even more living space, appealing to any size family! The rear yard deck is a perfect place to catch the morning sunrise, relax in personal comfort or enjoy family BBQs with plenty of room for children to roam in the fenced yard!! Nestled in the coveted, mature Sunninghill neighborhood providing quick access to major commuting routes, public transit, schools, parks Juravinski Hospital and all amenities!! First time offered For Sale on the open market, this move-in ready home a must see with quick possession available! (id:35011)
2411 Lakeshore Road
Burlington, Ontario
Stunning detached 3 storey designated heritage century home is situated within walking distance to exciting downtown Burlington restaurants, shops & waterfront walks. Loads of character with original features, including a wraparound porch created with wood shipped in from BC. Walk-in through the original door with its stained-glass windows, opening into a good size hall full of natural light. The large living room has a beautiful bay window that overlooks the front yard, original hard wood flooring, coffered ceilings, gas fireplace and original pocket door that leads into the large family room with yet another bay window. Separate dining room with crown moulding and coffered ceilings leads into spacious kitchen addition (2015). Gourmet kitchen full of natural light including large island, breakfast bar, custom cabinetry, granite counters & tin back splash. Walkout into a stunning back yard with inground pool, hot tub situated in the gazebo, private patios, and mature shrubbery. The second floor has 3 good sized bedrooms & original wood floors. 1 bedroom includes an ensuite-perfect for house guests. The 4PC main bathroom has a beautiful clawfoot bathtub & linen closet. The massive upper floor addition has 2 large bedrooms, 3PC bathroom & large office. EXTRAS: 2 furnaces & A/C. 50% rebate on Property Taxes(heritage). This home is a real eye catcher and has so much to offer it is perfect for a family that wants something a little bit special. (id:35011)
101 Locke Street S, Unit #212
Hamilton, Ontario
Welcome to luxury living at its finest in this modern condo building of 101 Locke. This stunning two bedroom, two bath unit boasts over 1000sqft of contemporary elegance, featuring 10- foot ceilings and expansive wall to wall windows that flood the space with natural light. Enjoy the large balcony on the summer nights ahead. The condo includes numerous upgrades throughout, ensuring a sophisticated and comfortable living experience with lots of storage. Entertain guests or relax on the luxurious rooftop (best in the city), which features an entertainment area, dining and party spaces, an outdoor terrace with BBQ and fireplace. Stay active in the skyline fitness centre, complete with a yoga deck, steam room and showers. Additional amenities include bike storage and dog wash station, catering to all your lifestyle needs. Lets not forget the amazing location located in one of Hamilton most sought after neighourhoods. Take a stroll down Locke and pop into one of the several restaurants or shops. Great transit, HWY access, parks, Chedoke Golf course and hiking, the list goes on. Don't miss the opportunity to make this exceptional condo your new home. (id:35011)
61 George Brier Drive E
Paris, Ontario
Brand new luxury detached all-brick home with $120K worth of upgrades, built by Liv Communities. The Boughton 10 Elevation C, with more than 2800 sq ft of living space, four bedrooms and four bathrooms, a double car garage, a covered porch with exterior columns, and double-entry doors, Open Concept style with 9 foot ceiling main floor, Designer kitchen with extended height upper kitchen cabinets, Quartz countertop, walk-in pantry, upgraded porcelain tiles floors, Oak hardwood main floor, hardwood stairs and stair case, LED pot light. Large master bedroom with great size 5-piece ensuite, three more generous size bedrooms, two of them with their own ensuite bath, second floor laundry room. The basement has an updated ceiling height, with great size windows, waiting for your finishing touches. 2 Minutes to HWY 403 and Minutes to Brant sports complex, Grand River, Trails, shopping, and amenities. (id:35011)
138 Klein Circle
Ancaster, Ontario
Welcome to The Matriarch model offered by Priva Homes in the coveted Meadowlands of Ancaster. This distinguished home embodies the perfect blend of luxury functionality & style, making it the ideal choice for discerning homeowners. Approx 2800 square feet of thoughtfully designed living space with Open-concept main floor layout creates an inviting atmosphere perfect for entertaining guests or simply enjoying quality time with loved ones. Featuring4 beds & 2.5 baths, this home provides ample space for every member of the family. With closings expected in 2025, there's still time to personalize your home by selecting colors & finishes that reflect your unique taste and style. For those seeking additional customization, optional upgrades are available at an additional cost. Enhance your living experience with a Jack and Jill bath for added convenience, an exterior entrance to the basement for expanded functionality, a walk-in pantry for increased storage space, or a second-floor laundry room for enhanced convenience. Located in the Meadowlands community offering easy access to commuter routes, schools, shopping destinations, delectable restaurants, scenic parks, & golf courses. Whether you're seeking urban conveniences or suburban tranquility, This home offers the perfect balance of both. Built with pride & care The Matriarch exudes quality craftsmanship and attention to detail at every turn. Contact us today to embark on the journey of making The Matriarch your forever home. (id:35011)
142 Klein Circle
Ancaster, Ontario
Welcome to The Prime model, an exquisite offering by Priva Homes in the prestigious Meadowlands community of Ancaster. This distinguished 2586 square foot residence is a testament to luxury living and impeccable craftsmanship. With a closing expected in 2025, there's still time to customize this home to your exact preferences. Choose your desired colours, upgrades, and layouts (at an additional cost) to create a personalized sanctuary that reflects your lifestyle. Optional upgrades include a main floor laundry for added convenience, an ensuite off the 4th bedroom for enhanced privacy, and an exterior entrance to the basement for expanded functionality. Boasting 4 bedrooms and 2.5 bathrooms, this home is designed to accommodate modern family living with elegance and grace. The attention to detail is evident throughout, from the soaring ceilings to the premium finishes. Situated in an enviable location, The Prime offers easy access to commuter routes, schools, picturesque parks, prestigious golf courses, and a wealth of shopping and dining options. Whether you're seeking tranquility or convenience, this home offers the perfect blend of both. Experience the epitome of sophisticated living in Ancaster's Meadowlands community. Don't miss your chance to own a Priva Homes masterpiece. Contact us today to embark on the journey of making this exceptional property your own. (id:35011)

