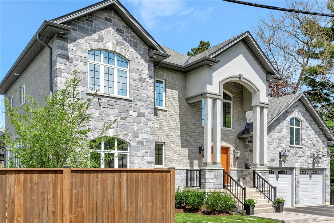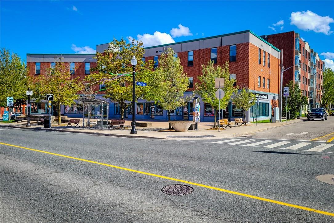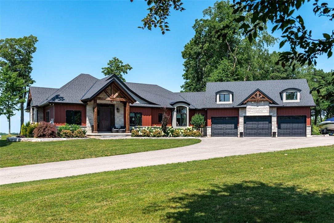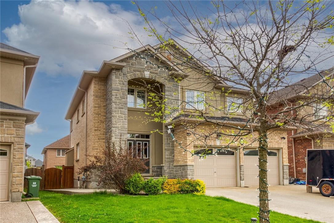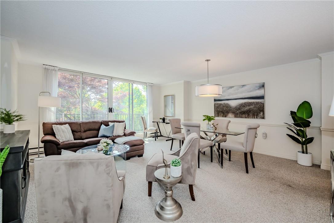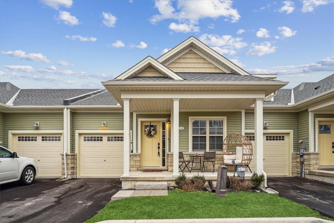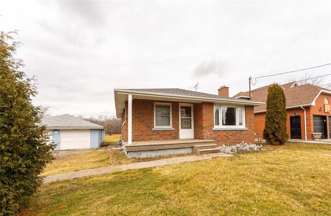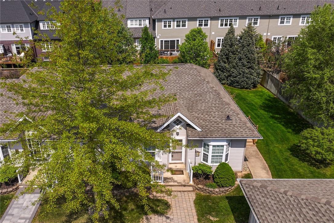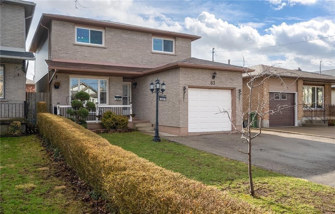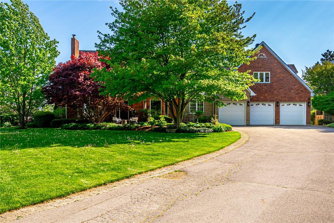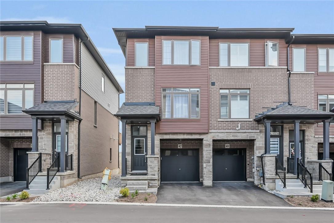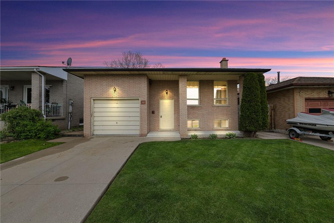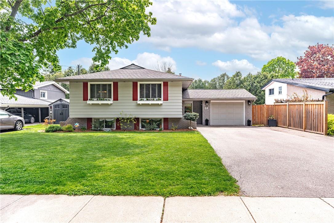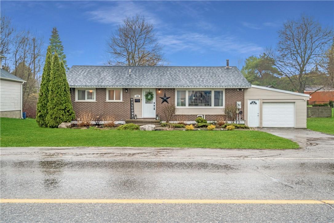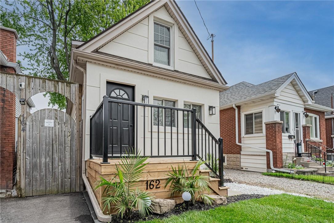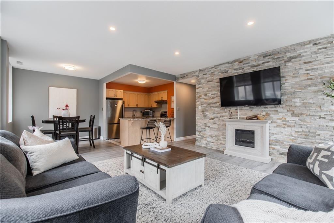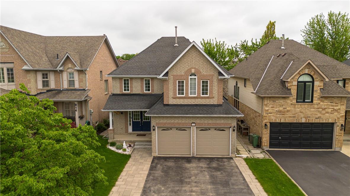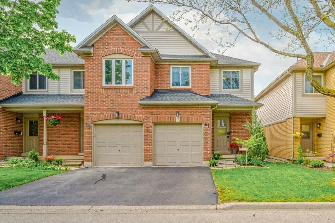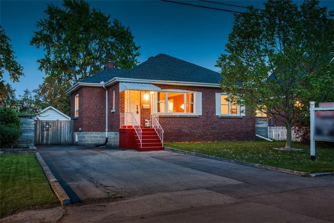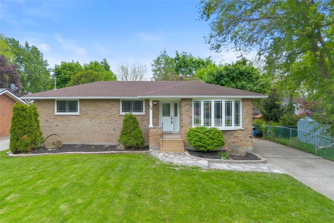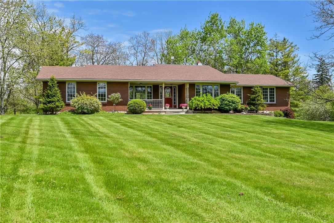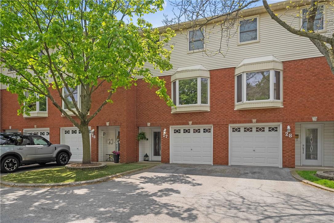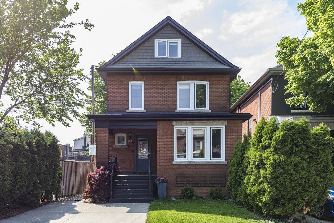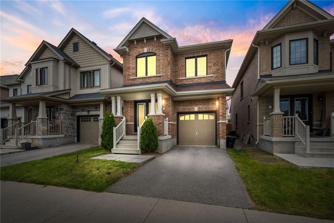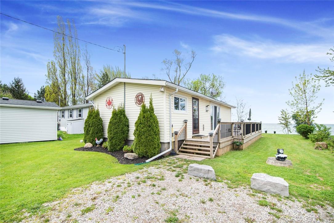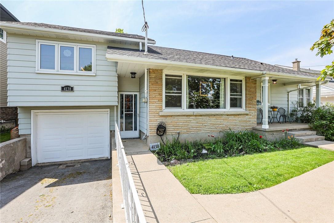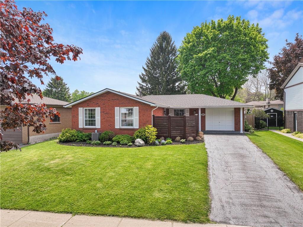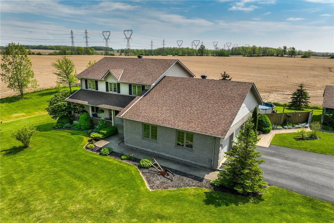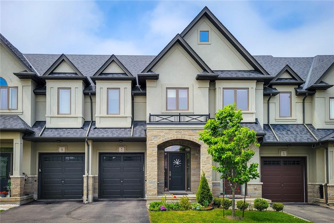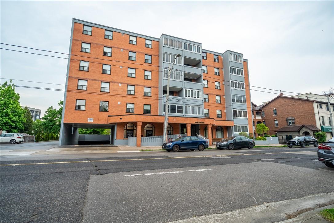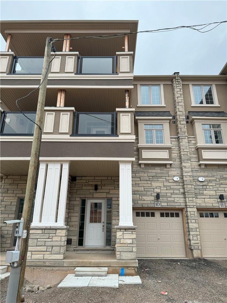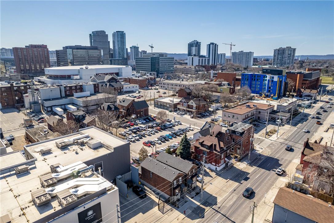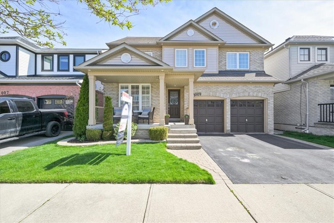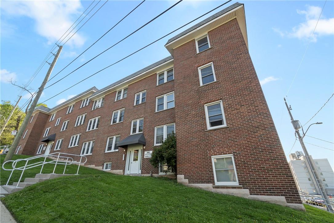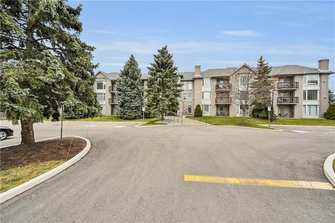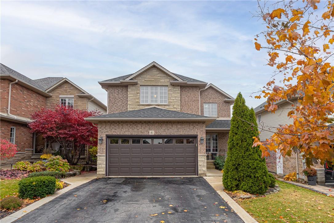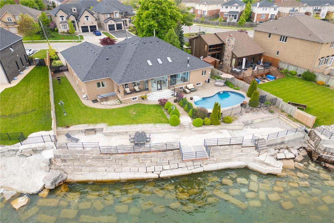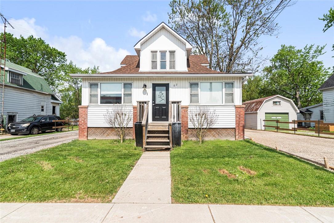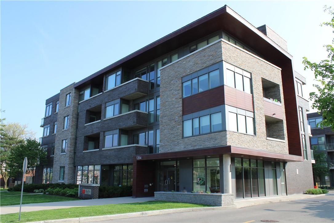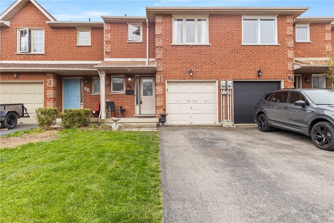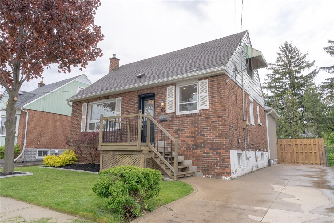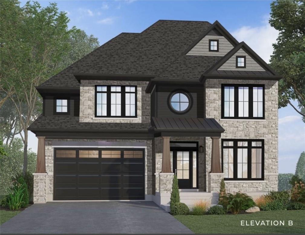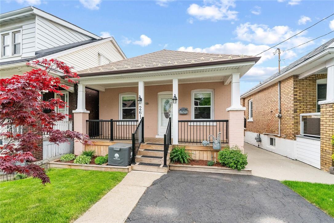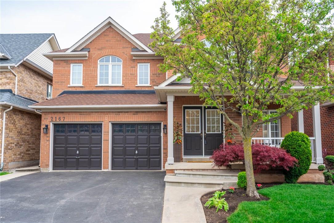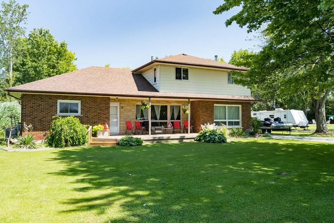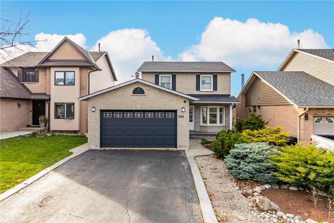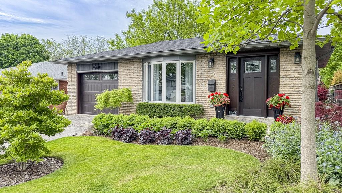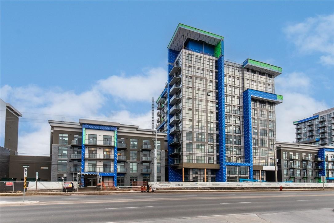175 Oakhill Place
Ancaster, Ontario
Luxury living in a quiet suburban setting. Nestled on a court surrounded by nearby nature trails, all the amenities, restaurants, shops, and schools in walking distance. This stunning Ancaster home has a backyard oasis that should not be missed. Immerse yourself in the pool with beautiful views of the professionally landscaped gardens throughout and surrounding trees. A separate covered patio offers a second lounge area outdoors. No expense was spared or detail overlooked with the extensive list of upgrades throughout. Fully finished bright walk out basement with extra above ground bedroom gives the option for a separate living area. With over 5,500 sq/ft of finished living space this 6 bedroom home has it all. Office, oversized quartz kitchen island, 9ft ceilings throughout, oversized double car garage, luxury ELF's, backup generator, mudroom with custom built-ins, R/O water, water softener, custom barn doors, privacy film on windows, safe and sound insulation throughout, Ecobee thermostat with remote sensors plus more. Do not miss this custom built home in a highly sought after neighbourhood. (id:35011)
2 King Street W, Unit #305
Dundas, Ontario
Located in the heart of historical Dundas, this condo offers a charming street view of downtown. The large 726 sqft unit offers low maintenance condo living, which was redeveloped in 2016. Enjoy 2 BR, 2 full baths, in-suite laundry and an open floor plan. 2 undergrd parking spots (#18 & #24) & storage locker. Building amenities incl fitness rm and party/meeting rm. Condo fees include heat and water! Just steps to restaurants, trendy shops, Carnegie Gallery, library & more. Enjoy bike/hiking trails & parks close by. McMaster University/Hospital minutes away, bus service out front. (id:35011)
583 #20 Highway W
Fenwick, Ontario
A remarkable contemporary residence custom-designed and constructed on the elevated Niagara Escarpment. Positioned just moments away from Fonthill and Fenwick, this property was meticulously crafted to capitalize on the breathtaking panoramic vistas of Lake Ontario and the Toronto skyline. Every detail has been meticulously attended to in this extraordinary home, with no expense spared. The grand ceilings and premium finishes were meticulously chosen to ensure optimal functionality. The open-concept layout offers great flexibility for hosting both large-scale and intimate social gatherings. This residence boasts state-of-the-art automation, effortlessly controlled at the touch of a button. Featuring 3+1 bedrooms, 3.5 bathrooms, and 4500 SQFT (Approx) of finished living space, the property includes a 3-car garage with abundant natural light from three skylights and a convenient drive-thru door. The kitchen is equipped with top-of-the-line appliances from renowned brands such as Dacor and Meile. Luxurious heated ceramic floors add a touch of opulence. Outside, an expansive fully wired entertainment area awaits, complete with a pizza oven and stunning Douglas Fir beams. The fully finished basement offers a home theatre experience with all electronics included. A comprehensive list of inclusions is available, showcasing the countless features of this remarkable home. (id:35011)
211 Vinton Road
Ancaster, Ontario
This Meadowlands beauty is perfect for a growing family looking for a space. 4 Bdrms, granite counters, tasteful decor, 9ft ceilings, maple staircase, hrdwd, gourmet kitchen w/ peninsula, California shutters, pot lights. Fantastic floor plan, basement finished. Front landscaping. Back deck done in 2023, roof was done in May 2020, backyard garden beds with soil and plants completed by professionally landscaping company, recently freshly painted, built up brand new pantry to the kitchen cabinets, kitchen floor will be upgraded first week of February, new light fixtures in the bedrooms upstairs, fenced yard and much more. Easy access to hwys & close to amenities. RSA. Att. Sch B. (id:35011)
150 Wilson Street W, Unit #318
Ancaster, Ontario
Lovely 1 bedroom condo unit in popular, "Ancaster Mews", within easy walking distance of shops, banks and grocery stores; bus service at your door, includes 1 parking space. Large, bright living and dining room area provide plenty of space for comfortable enjoyment. Spotless Kitchen with plenty of storage. Beautiful Sunny balcony off the living room overlooking beautiful treed area. Generous size Primary bedroom with walk-in closet. Recently updated 4-piece bathroom with accessibility features installed. In-suite laundry. Unit now vacant & easy to show. (id:35011)
18 South Coast Circle
Crystal Beach, Ontario
Welcome to the Shores of Crystal Beach! A master planned community by Award winning builder Marz Homes. This 2 bedroom, 2 bath bungalow town home offers easy living with everything you need on the main floor. Enjoy the open concept great room area perfect for entertaining adjacent to the functional kitchen with island and breakfast bar featuring granite counters, extended height cabinets and stainless-steel appliances, including built-in microwave. Walk out from the great room to the backyard with sunny west exposure. High ceilings, ensuite with glass enclosed shower, convenient main floor laundry and walk out to garage, plus ceramic and vinyl floors, offer lots of features to enjoy. Owners will also get to enjoy the onsite Clubhouse (under construction) with kitchen and outdoor pool and patio area exclusively offered to these residents. The location couldn't be better with a short walk to the beach, boutique shopping and restaurants. The Crystal Beach Community continues to grow and thrive and gets better every year. Come experience everything this Premium Beach Side community can deliver! (id:35011)
590 Glover Road
Hamilton, Ontario
Welcome to 590 Glover Road, a gorgeous property on 2.5 acres! nestled in a sought-after neighborhood of Hamilton. From a completely separate side entrance with incredible inlaw suite potential, to a work shop fully equipped with its own hydro meter, the opportunities are endless! (id:35011)
608 Simcoe Street, Unit #18
Niagara-On-The-Lake, Ontario
Outstanding opportunity to call Niagara on the Lake home! Well cared for updated end unit surrounded by nicely manicured lawns and gardens provides peace and quiet for the nature lovers! A short walk to all the lovely amenities the Town has to offer including wineries, restaurants, entertainment and shopping! Decks off the back and the side allows you to follow the sun (shade) throughout the day! Updated Furnace and Central Air Unit, all appliances included, including a stackable washer and dryer on the main floor. Lower level offers another 1000+ sq. feet for overnight guests, a Big Screen, Pool Table - you name it!! Come in and be impressed! (id:35011)
63 Elmore Drive
Hamilton, Ontario
This inviting 3+1 bedroom home in Hamilton offers an open-concept main floor, three bedrooms upstairs including a master suite, and convenient access to highways and amenities. It's move-in ready and waiting for you! (id:35011)
1480 Sawmill Road
Ancaster, Ontario
The gated grounds and sweeping driveway set the stage for this family friendly country estate just minutes to the Ancaster core! This reclaimed brick masterpiece boasts the rare combination of a main floor primary suite and 3 car garage. Inside, elegance meets functionality in the formal living and dining areas, a cozy sunroom nook, and a family room that is open to the custom off-white kitchen with designer appliances including a Subzero fridge. The aforementioned primary suite boasts views of the rear, a spa inspired ensuite with his and her vanities, and a large walk-in closet. This level is finished off by a home office with built-ins, powder room, laundry room, and a mudroom with garage access. Meanwhile, head upstairs via one of the two staircases and enjoy an oversized family rec space and bar. This level also boasts 4 bedrooms, 2 bathrooms, and an additional laundry room. Back outside, the rear yard has something for everyone in the family including a raised deck with hot tub, a saltwater pool surrounded by patio seating and beautiful perennial gardens, a pond, a firepit, 2 outbuildings, and ample grass. This home is completed as you head downstairs and discover a fully finished basement presenting 2 large rec rooms, a bathroom, a projector for family movie nights, and both a sprawling utility room and additional storage room. Meticulously maintained and tastefully upgraded, this geothermal heated home is also ultra efficient and waiting for its next stewards! (id:35011)
61 Soho Street, Unit #42
Stoney Creek, Ontario
Beautiful- END unit townhome in highly desirable Central Park community. Only 1 year old, this 1,718 sqft freehold unit is just a moments from Red Hill and Linc. Amazing 3 bedrooms , 2.5 bath home with numerous upgrades. Vinyl flooring on first and second level, direct garage access offer valued conveniences as soon you enter the home. The second floor boasts open concept with 9' ceiling, huge and spotless kitchen - granite counter tops, large and bright windows as well as access to the 96 sqft balcony. Upstairs your family will thrive with 3 bedrooms and 2 full baths. Primary bedroom enjoys a lots off natural light, walk in closet and a spacious ensuite featuring an enclosed glass shower. Very deep 95 feet lot, rear yard will be finished with sod and fence in the spring. ERV @ WATER heater rental. (id:35011)
12 Solomon Crescent
Hamilton, Ontario
Solid brick, raised bungalow in a great neighbourhood of the East Mountain. Perfect for contractors, handymen and flippers, this home is ready for your finishing touches and family vision. Original owners since 1982. Stones throw from Mohawk Sports Park, Mountain Brow Blvd, Albion Falls and the Red Hill Valley. Don't miss your chance to call this home. (id:35011)
14 Martingrove Drive
Dundas, Ontario
Welcome to 14 Martingrove Dr in beautiful Dundas! This 3+2 bedroom 2 bathroom raised ranch style home is situated in one of the most sought after neighbourhoods. Enjoy escarpment views from your front window or while floating in the gorgeous heated pool. This home offers accessibility to schools, parks & Dundas’ charming downtown! On the main level you will be met by a bright & spacious L shape living room/dining room area featuring hardwood floors, crown moulding and large windows. The kitchen area offers ample cabinet space, quality appliances and lovely granite countertops. The 4PC main bathroom offers ensuite privileges to the nicely sized primary bedroom which features a double closet & built in drawers & wardrobe. The secondary bedrooms are well sized with ample closet space as well. The lower level offers a large rec room area complete with a wood burning fireplace & large windows. It’s a perfect space for family hangouts! There are also 2 additional large bedrooms & 4 pc bathroom allowing for the possibility for multi-generational families! The utility room offers an exceptional amount of storage space plus laundry area. The low maintenance backyard is a show stopper complete with on-ground pool, expansive decking, hot tub & lovely private sitting area with interlock brick patio, gas fireplace & pergola. It’s the perfect place to make every weekend a vacation! This home has been meticulously maintained & well cared for. Get in before it’s gone! (id:35011)
188 Main Street N
Acton, Ontario
Step into 188 Main St North in Acton and discover the epitome of charm! This delightful 3 bedroom bungalow exudes warmth and comfort, offering ample space ideal for both down-sizers and growing families. With its inviting open-concept layout, abundant natural light floods the interiors, creating an inviting ambiance throughout. Outside, a spacious backyard beckons, promising endless opportunities for relaxation and outdoor enjoyment. Welcome home to a perfect blend of coziness and practicality! (id:35011)
162 Tragina Avenue N
Hamilton, Ontario
FRESH & CLEAN. Welcome to 162 TRAGINA AVE N. Cute little Gem tucked away in Homeside, 1086 SF of open concept living. Spacious front sunroom with large windows to maximize sunlight, large family and dining room with brand new flooring, following into a spacious brand new kitchen & quartz with a backyard walk out for easy entertaining! Kitchen Includes Brand new Stove, Fridge & Dishwasher. Main floor also holds a 2 pc bath & a Roughed in main floor Laundry closet. Including 2 bedrooms on the second floor and a freshly renovated main bathroom. Large backyard boasting with flowers, new deck, spacious shed with power, and backing onto an alley for easy backyard access. Basement is equipped with two sump pumps to help all ground water, and plenty of room for storage. Close to hwy access, schools, Ottawa St. Shopping district & all amenities. Turn Key and a must see! Take this opportunity to make it your own! (id:35011)
36 James Street S, Unit #502
Hamilton, Ontario
Offers anytime, no catch! Renovated corner-unit in the esteemed Pigott building boasting 2 bedrooms and 1 bathroom. Experience an airy open-concept living space surrounded by windows, adorned with finishing touches like the stone feature wall, upgraded flooring, marble fireplace, granite counters, and stainless steel appliances. Both bedrooms offer ample space and abundant natural light, complemented by generous closet space. Enjoy access to communal amenities such as exercise and party rooms, all infused with historic charm. This unit also includes in-suite laundry, a locker and underground parking for added convenience. Ideally situated within walking distance to the vibrant dining and shopping scene of James St N, with easy access to the 403 and McMaster University just a short drive away. Condo fees include heat and water. (id:35011)
12 Strathroy Crescent
Waterdown, Ontario
Unique, renovated gem nestled on a tranquil Waterdown crescent, offering both luxury and convenience! This expansive home is one of the larger models on the street, boasting 3,796SF of total finished living space. Just a short walk to parks & trails and all everyday requirements are less than a 5 min drive away. An inviting interlock walkway leads up to the charming front porch and into the warm, open foyer. Find elegant wainscotting throughout and oak hardwood stairs. The heart of this home is a stunningly renovated large kitchen with quartz countertops, a spacious island, breakfast bar, SS appliances, large apron sink, undermount lighting and ample storage. The adjacent sliding door opens to a large back deck featuring a covered pergola and hot tub with privacy screens! The living area is bathed in natural light, showcasing a 2-way gas fireplace with direct gas line that connects to the airy dining room open to above. The main floor also houses a versatile office or playroom. Upstairs, find oak hardwood throughout leading to an expansive office space with potential for a fifth bedroom. The luxurious primary suite boasts a large 5PC ensuite, alongside three additional well-sized bedrooms and a shared 5PC bathroom. The finished lower level offers a games/recreation room, powder room, extra bedroom, and a large family room with gas fireplace and pot lights. A true sanctuary blending style, comfort & practicality. Don’t miss the opportunity to make it yours! (id:35011)
2920 Headon Forest Drive, Unit #41
Burlington, Ontario
Welcome to this 3 Bed, 3 Bath end unit townhome backing onto green space! This Smart home (lights & front door) stands out with its rare open-concept main level highlighting a full-size eat-in kitchen boasting a large seated island for four, pendant lighting, granite counters, a heated tile floor, and a dining area with a modern mirrored feature wall and sliding door walkout to the private backyard. A cozy gas fireplace, TV wall mount, and pot lights finish this bright main floor space. Also on the main floor is a convenient 2-piece powder room for guests. Upstairs holds 2 newly renovated bathrooms and 3 good-sized bedrooms including the primary suite with His & Her closets and ensuite. The basement level offers a big recreation room, a sliding barn-door into laundry area with newer washer & dryer, and ample storage. This home is situated in the highly sought-after Headon Forest family-friendy neighbourhood, steps to public transit, walking trails, and Headon Forest Shopping Centre. Also, a short distance to Millcroft Golf Club, schools, parks, and major highways. Make this home yours! (id:35011)
110 First Street N
Stoney Creek, Ontario
Impeccable 2 bedroom brick bungalow on a pretty tree lined non-through street in 'Olde Stoney Creek'. Features separate dining room, updated windows & roof, attached garage/workshop pristine unfinished basement. (id:35011)
50 Parkview Road
Hagersville, Ontario
Welcome to the charming town of Hagersville at 50 Parkview Road. Tucked away from the street, this delightful brick bungalow sits on a sprawling, mature lot, offering the perfect blend of privacy and tranquility. Step inside to discover a thoughtfully designed floorplan, featuring an eat-in kitchen and a spacious living room, ideal for hosting friends and family. The main level boasts 3-bedrooms and a shared bath, while the partially completed basement adds versatility with a fourth bedroom, full bath, rec room, laundry facilities, and a workshop – ensuring ample space for your family's needs. As a bonus, an addition at the rear of the house serves as a practical mudroom and/or home office. Outside, the backyard is a true entertainer's paradise, crafted for outdoor enjoyment. Enclosed by a fully fenced perimeter, it boasts multiple seating areas, including a charming patio with a pergola, a cozy fire pit, and a custom-built bar. Convenience is key in this prime location, offering unparalleled walkability to both Elementary and Secondary schools, the General Hospital, Recreation Center, the downtown core, and all major amenities. Whether you're seeking a peaceful retreat or a lively community hub, this property promises the best of both worlds. Don't miss your chance to call 50 Parkview Road home – schedule your viewing today and experience Hagersville living firsthand. (id:35011)
2188 Highway 54
Caledonia, Ontario
Lovely family bungalow situated on 2.5 fabulous acres with views of the Grand River. Open concept kitchen that steps out to a gorgeous in ground heated pool & hot tub. Family room features vaulted ceiling and stone fireplace. Private master bedroom suite with ensuite and walk in custom closet. Convenient main floor laundry. Finished lower level features games room, theatre area, and workshop with walk out. Sprinkler system in front gardens. Great location located just 3 minutes drive to shopping, parks and amenities. (id:35011)
130 Livingston Avenue, Unit #27
Grimsby, Ontario
Welcome to Livingston Estates! This fabulous townhome is situated in a fantastic location, minutes away from highway access of the QEW, schools, parks, trails, amenities, the downtown core of the Town of Grimsby, and a close distance to the sought of area of Grimsby On The Lake and Lake Ontario. With a the rear yard facing towards the Escarpment, providing beautiful views and no rear neighbours, enjoy sitting out on either the walk out lower covered terrace or the upper level open deck, surrounded by the views of mature trees and greenery. Boasting natural light throughout, this extremely well cared for and inviting property offers an open concept layout, updated flooring, an eat-in kitchen with ample cabinetry as well as a built-in wall to wall pantry. The third storey features a spacious primary bedroom with double closets, a full 4 piece bath, 2 additional well sized bedrooms, and the convenience of upper level laundry. The main lower level offers an updated 2 piece powder room, inside entry to the garage, and a generous den area with closet space and double sliding doors out to the covered patio. Offering a turn key lifestyle and bringing to you tasteful updated finishes and design, there is nothing left to be done besides move in! Whether you are a single family, first time home buyer, or investor, this 3 storey townhome is the perfect package! Book your own private viewing today and come see for yourself all the beauty it offers! (id:35011)
55 Balmoral Avenue N
Hamilton, Ontario
Nestled blocks away from picturesque Gage Park and a stone’s throw from vibrant shops lining Ottawa St N, this 2.5-storey brick home embodies urban charm & convenience. This home boasts contemporary elegance, functionality, & a complete renovation spanning 4 floors. Pull into the driveway & take a moment to appreciate the east-facing covered front porch. Step inside to discover an inviting & stylish interior, drenched in natural light. The spacious living rm w/picturesque window flows seamlessly into the modern eat-in kitchen adorned with high-quality finishes & some original charm. A formal dining & handy powder complete the main lvl. A beautifully updated full bathrm, accompanied by two charming kid-sized bedrms, & a generous primary bedrm can be found on the 2nd lvl. The loft level is thoughtfully finished to cater to various needs. It functions as a convenient home office, a cozy lounge for weekend movie nights & housing the first of two sets of laundry facilities. Venture to the fully finished basement, w/sep entrance. Utilize this space as an in-law suite or entertainment area. Find the second laundry facility, an updated kitchen & full bathrm, plus ample storage. Enjoy the serene private fenced yard. Soak up the west-facing sun that pokes through the mature trees on the deck w/a beverage in hand while the kids or pups play on the professionally installed artificial grass (20yr warranty). Move in & indulge in the delights of your new home without a worry in the world. (id:35011)
7790 Buckeye Crescent
Niagara Falls, Ontario
Welcome to your new home in the heart of Niagara Falls! This stunning detached property nestled in a burgeoning new neighborhood offers a perfect blend of modern elegance and comfortable living. With just under 1900 square feet of space, this residence boasts ample room for families of all sizes. Step inside to discover a newly renovated interior within the last year, meticulously designed to offer both style and functionality. The spacious layout features and open concept main level with 4 bedrooms and 3 bathrooms above grade, providing ample privacy and convenience for the whole family. No detail has been spared in the renovation process, with premium finishes and contemporary accents throughout. Enjoy the luxury of brand new kitchen appliances, and second level washer dryer. Outside, the property offers a charming curb appeal with manicured landscaping and a welcoming ambiance. With its prime location in a new neighborhood, residents can relish in the sense of community while still enjoying the tranquility of suburban living. (id:35011)
34 Warnick Road
Dunnville, Ontario
Enjoy peaceful summer breezes in this cozy Lake Erie cottage overlooking Mohawk Bay and the Gull Island Lighthouse. Direct waterfront property with stairs leading down to a lower deck and a beautiful sand/pebble beach. Spacious rear deck and gazebo offer a great place to relax on those hot summer days. The cottage has 3 compact bedrooms, vaulted ceilings, gas fireplace, and lots of windows overlooking the lake. Everything is well maintained and in move in condition! Located just minutes out of Dunnville. Experience Lake Erie living! (id:35011)
4138 Hixon Street
Lincoln, Ontario
Located on a large lot backing onto green space in a mature neighborhood close to amenities like the Bruce Trail, dog parks, shopping, and wineries. This setting suggests a blend of nature and convenience. The home boasts three bedrooms, spacious rooms, an open-concept kitchen overlooking a large living room with a fireplace, and plenty of natural light. This layout creates a warm and inviting atmosphere. The large master bedroom, with access to the backyard deck, seems to provide a private retreat and connection to outdoor living. The backyard includes a deck leading to a spa, offering a serene space for relaxation and enjoyment. The unspoiled lower level with a separate entrance provides significant potential for various uses, such as setting up an in-law suite or creating a personalized home theater or entertainment space. Long list of upgrades and home inspection (2024) available. (id:35011)
24 Ivan Avenue
Grimsby, Ontario
BEAUTIFULLY-RENOVATED GRIMSBY BUNGALOW!! ULTRA QUIET & MATURE STREET, WALK TO DOWNTOWN SHOPPING & AMENITIES!! Fantastic Grimsby home, on an extremely private street in a sought-after family friendly neighbourhood. This property is ideally situated within walking distance of downtown, with all it’s quaint shops and charming restaurants. Close proximity to the QEW allows quick convenient access to Niagara’s vast array of attractions. Recently renovated, this home showcases an abundance of space and an array of stylish features. Sleek, plank flooring flows throughout, providing a modern yet welcoming atmosphere. The kitchen is a highlight, equipped with contemporary quartz countertops, cabinet organization systems and state-of-the-art appliances. The bathroom has been beautifully renovated with quartz counters and modern lighting. Fully finished, the lower level could easily convert to an in-law suite offering a full bathroom with shower, large rec. room with fireplace, flex-space currently used as a work out gym and spacious laundry room with loads of storage. The exterior of this home does not disappoint, offering fantastic curb appeal with an impressive stamped concrete patio out front and a spacious backyard that’s perfect for a variety of outdoor activities. Whether entertaining guests or enjoying a peaceful afternoon outdoors, this home provides the ideal backdrop for a comfortable and stylish lifestyle. (id:35011)
258 4th Line
Caledonia, Ontario
If you are looking for the perfect country home for your family - look no further! Absolutely beautiful, well maintained two storey home built in 2004 on a one acre lot, this home offers 2227 square feet above grade plus a finished basement with a walk-up into the garage (in-law potential). Sought after Oneida location, with views of rolling farm fields, a great country school & only 5 minutes to Caledonia. On the main level you will find a gorgeous winger kitchen with granite counters, glass backsplash, stainless steel appliances, dining room with maple hardwood floors, spacious living room with maple hardwood floors, 3 pc bath, main flr laundry, handy den/office/bedroom & glorious 3 season sunroom. Access to 2 car attached garage. Upstairs offers newer hardwood floors through out, 3 generous sized bedrooms, massive bathroom with corner soaker tub plus glass shower & custom vanity. Downstairs features huge rec room/games area, cozy propane fireplace, 3 piece bath, cold cellar, utility room housing the propane fired furnace'22, hot water heater'22, 200 amp electrical with generator back up panel (portable generator is stored in the detached garage). Roof is a lifetime bassindale roof, septic system in the front & 2 3000 gallon cisterns. Detached 28x36ft garage has two bays, conc floor, heated workshop area - is insulated & inc 60 amp power - great man cave! Above ground pool & trex deck in the back for entertaining! Paved driveway & quaint front porch = amazing curb appeal! (id:35011)
7 Sonoma Valley Crescent
Hamilton, Ontario
Welcome to this beautiful freehold townhome in the heart of Hamilton mountain!! The bright and open concept main floor boasts engineered hardwood and fireplace with a classic white mantle. The kitchen offers extended height espresso cabinetry with spacious drawers for pots and pans, beautiful granite counters, centre island with breakfast bar, Whirlpool appliances and an eating area with garden door to fully fenced back yard. Take the oak staircase to the upper level where you will find a spacious master suite, walk-in closet and 3 pce ensuite featuring an over-sized walk-in shower with tile surround, built in bench and glass door. A walk-in closet was added to the 2nd bedroom; all bedrooms boast upgraded broadloom and underpad as well as lights in the closets. This level is completed by the 4-pce main bath and laundry closet with full sized washer and dryer, sink and linen closet concealed behind double doors. Eevery counter in this home is granite and all windows have California shutters. The lower level is unspoiled but with some interior walls rough finished, all the exterior walls insulated, a rough-in-3-pce bath and a backwater valve + sump pump. Extended length garage ideal for storage and parking your car. Located close to schools, parks and shops! A small road maintenance fee ensures your roads are plowed and common areas well maintained. Move in and enjoy!! (id:35011)
23 Main Street, Unit #603
Hamilton, Ontario
Welcome to 23 Main St. #603, a spacious and bright 2 bedroom condo conveniently nestled within downtown Dundas, just steps away from restaurants, cafes, boutiques, and shops. This top floor unit offers a spacious living room, large primary bedroom, second bedroom, 4-pce bath, kitchen and fantastic screened balcony to relax in. Perfect for first-time buyers, down-sizers, or investors. Brand new carpet and AC unit. New balcony windows to be installed prior to occupancy. (id:35011)
305 Garner Road W, Unit #10
Hamilton, Ontario
THIS GORGEOUS FREEHOLD TOWNHOME BUILT BY RENOWNED LIV COMMUNITIES IS NESTLED IN THE MULTI-MILLION DOLLAR AREA OF THE PRESTIGIOUS ANCASTER. THIS SOUGHT AFTER MODEL BOASTS BIG BRIGHT BEDROOMS, BEAUTIFULLY APPOINTED WASHROOM, KITCHEN, OPEN CONCEPT DESIGN, CLOSE TO ALL MAJOR AMENTIES LIKE SCHOOLS. (id:35011)
55 Cannon Street W
Hamilton, Ontario
Welcome to your next investment! This property boasts convenience and versatility in Hamilton's Downtown core. With 1,623 sq.ft. including 4 bedrooms, 2 bathrooms and 2 kitchens, it offers the ideal setup for maximizing rental potential. Whether you're seeking a savvy investment or a comfortable home to reside in and rent out the other unit, this property promises a great opportunity. Located in a fantastic location just off Cannon St., close to West Harbour Front GO station, trendy shops, and schools. Don't miss it!. (id:35011)
1009 Holdsworth Crescent
Milton, Ontario
Welcome to this 4-bedroom detached home nestled in the highly sought-after Coates community. Situated in an established neighborhood, this property stands out as a rare gem. With a generous lot size of 40 x 100 feet, this solid brick exterior home boasts a modern open-concept interior design that exudes warmth and comfort from the moment you step through the front door. The bright and inviting family room features soaring vaulted ceilings, filling the space with plenty of natural light and creating an airy atmosphere. The kitchen is designed for both functionality and style, with a high-top counter that provides a perfect space for mingling while entertaining guests. Convenience is key with main-level laundry and easy access to the spacious double car garage. Upstairs, discover four generously sized bedrooms and a well-appointed four-piece bathroom. The primary bedroom is a retreat in itself, offering a spacious ensuite bathroom and double closets for ample storage. The basement, accessible through the laundry area, presents a blank canvas for your creative vision, providing endless possibilities to customize and expand your living space according to your needs and preferences. Located close to schools, grocery stores, and a new shopping complex, this home offers the perfect blend of convenience and comfort. Don't miss out on the opportunity to make this your dream home! (id:35011)
362 John Street S, Unit #7
Hamilton, Ontario
Welcome to this charming 1000sqft, 2 bedroom, 1 bathroom condo nestled in a desirable West Hamilton neighbourhood. Ideal for first-time buyers, downsizers or investors, this condo offers the perfect blend of comfort, style, and convenience. Recently renovated with modern finishes and a spacious galley kitchen with stainless steel appliances, RO water system and ample cabinet space. Separate living and dining room, updated bathroom and convenient in suite laundry. Natural light streams in through large windows, creating a bright and airy atmosphere with views of the lake, downtown Hamilton and the escarpment. Everything you need is just steps away - from trendy restaurants and cafes to boutique shops and St. Joseph's hospital. Convenient access to public transportation and major highways, makes commuting to work or exploring the surrounding area a breeze. Experience urban living at its finest in this stylish condo in Hamilton. Move in and enjoy! (id:35011)
970 Golf Links Road, Unit #201
Ancaster, Ontario
Tranquility at its Finest!! Welcome to 970 Golf Links Rd, Ancaster Gardens is a low-rise Condo complex with spacious manicured grounds, in the heart of the Meadowlands shopping area. This area has much to over such as movie theatres, restaurants, shops, and public transport all within walking distance, you have so much at your fingertips. This gorgeous unit provides over 1340 square feet of living space and features one of the largest balconies with access from the eat-in-kitchen and the main bedroom. The home includes a spacious living and dining room featuring a gas fireplace, eat-in kitchen, large entrance hall, in unit laundry room, two large bedrooms, one with walkout to the balcony, and two full baths, underground parking and a large storage room. (id:35011)
6 Tamarack Court
Grimsby, Ontario
Welcome to this stunning 4-bedroom, 4-bathroom home in the heart of Grimsby. The fully redone kitchen boasts elegant granite countertops, providing ample space for meal prep and entertainment. Vaulted ceilings in the living room and eat in kitchen area create an airy, open ambiance. Step into the backyard oasis from the sliding doors off the kitchen. Great for indoor and outdoor entertainment. A pergola shades the expansive deck, creating an ideal spot for al fresco dining. And yes, there’s a hot tub! Imagine soaking under the stars after a busy day. The Second floor offers 4 bedrooms with a generously sized Master suite containing a walk in closet and 4 piece en suite bathroom. Another 4 piece bathroom is conveniently located on the second floor for the other bedrooms. The fully finished basement is a true highlight. Imagine hosting game nights or watching sports at your custom bar. A convenient 3-piece bathroom ensures comfort for guests. The basement offers enough room for a pool table or a cozy home theater setup. Perfect for family gatherings or unwinding after a long day. The attached 2-car garage provides shelter for your vehicles and easy access to the home. No more trudging through snow—store your winter gear conveniently. Just minutes from grocery stores and downtown Grimsby, you’ll enjoy the best of both worlds—peaceful living and urban amenities. Don’t miss out on this fantastic opportunity. (id:35011)
94 Seabreeze Crescent
Hamilton, Ontario
Impressive 3300sq ft 5 bedroom 4 bathroom waterfront Bungalow overlooking Lake Ontario with stunning Toronto views. Tray Ceilings Heated salt water pool ( new liner 2022). *Finished Inlaw basement w walkup to Pool for private entrance. Oversized Garage with car lift for enthusiast & circular drive. Parking for 7 cars. 91 ft frontage pies to 120 ft at rear. A Must See! RSA (id:35011)
82 Main Street S
Hagersville, Ontario
Outstanding opportunity to live in one unit and have tenants pay your mortgage! Upper unit $1495./mth + utilities, and lower unit ($900./mth) currently rented on month to month basis, can be vacated at any time. Main floor is current owners residence. All units have separate hydro. Upper and middle units with central a/c and furnace. Lower unit has baseboard heaters. Each unit has separate laundry. Detached garage and Sea Can for storage. 2 separate driveways (both to be asphalt prior to closing). Fully fenced backyard. (id:35011)
1284 Guelph Line, Unit #216
Burlington, Ontario
Welcome to Modern- Bright open concept 1 bedroom and 1 bath unit in a well maintained boutique style condo building. European white kitchen- Upgraded cabinetry with stainless steel appliances and space for an island or eating area/ dining table- Spacious bedroom, large closet and a full 4 piece bath with a deep soaker tub. Neutral laminate flooring throughout, 9 foot ceilings, convenient washer and dryer in unit- Private balcony with Western exposure overlooking residential homes- Includes 1 parking space and 1 locker. The Building features great amenities including a party room and rooftop patio with lake views, lounge area, fire pits and bbqs. Ideally located close to major highways, shopping, public transit and more! (id:35011)
86 Royalvista Drive
Hamilton, Ontario
Welcome to this spacious freehold town in the desirable Templemead neighbourhood on the Hamilton mountain. Located within walking distance to schools, parks, grocery stores, public transit, and more. Consisting of an open concept living area, updated kitchen with stainless steel appliances, winding staircase leading up to 3 bedrooms, primary bedroom consists of walk in closet and ensuite bathroom. Full sized finished basement, private backyard, single car garage, and two care single wide driveway! (id:35011)
65 East 14th Street
Hamilton, Ontario
Top quality renovation from top to bottom with tons of extras, all work completed in the last 8 months. Large 1.5 storey home with main floor addition. Over $200k spent on renos in the last 6 mths. This home was 90% gutted to the studs, re-wired & re-plumbed. Beautiful kitchen with oversized 36" x 18" tile, solid maple cabinets, quartz counters, huge breakfast bar & dining table with matching top. All brand new stainless steel appliances. Main floor primary bedroom with large double closet & ensuite privilege to main bath. High-end bathroom finishes with separate tub & glass shower, quartz counters. Main floor family room walks out to new two-tier deck with gas line & fully fenced and newly landscaped backyard. Basement fully finished inlaw suite or teen retreat with kithenette & full bath. New concrete patio & walkway, new sod, armorstone & 30 new cedar trees. Completely move-in ready, must-see! (id:35011)
100 Watershore Drive
Stoney Creek, Ontario
The Residences at Watershore is a remarkable new community, just steps from the glistening shores of Lake Ontario in Stoney Creek! Choose between a Lakeside Single Family Home built by Marz Homes OR a Lakefront Building Lot constructed by your own home builder. The Residences at Watershore will offer a magnificent selection of inspiring two-storey and bungalow plans with innovative bungaloft options designed with mindful attention to every luxurious detail. Over $80,000 in included upgrades! With standard 9’ ceilings, and large windows, the bright open concept layouts feel even more inviting and suited for relaxing, gathering and entertaining. This waterside oasis has been designed to take advantage of the scenic views to create a unique lakeside experience... you’re bound to live your best life by the lake! Model shown here is the 2-Storey Elm model.Please note photos are an artist rendering and should be used as inspiration images only. Photos shown herein may not be the same floorplan layout as the home offered for sale. *This site is pre-construction* (id:35011)
261 Ottawa Street S
Hamilton, Ontario
Welcome to your cozy new home in the heart of Hamilton's Delta neighbourhood! This charming property boasts two bedrooms upstairs and a bonus bedroom in the basement, perfect for accommodating guests or creating your retreat. As you step inside, you'll be greeted by a full bathroom on the main level for your convenience, along with an additional powder room downstairs. The living space is as cute as a button, adorned with several windows that flood the room with natural light, creating a warm and inviting atmosphere for you to relax and unwind in. Outside, the well-maintained front and back yards offer lush green grass, providing the perfect backdrop for outdoor gatherings or simply enjoying a quiet afternoon in the sunshine. The backyard features a concrete patio and a raised deck, seamlessly connecting the outdoor space to the large living room, making it ideal for entertaining family and friends. Located just moments away from the picturesque Gage Park and shopping centers, this home offers the perfect blend of convenience and comfort. Don't miss the opportunity to make this delightful property your own. (id:35011)
2167 Coldwater Street
Burlington, Ontario
Welcome to this beautiful two-storey detached home with four bedrooms, boasting a generous 2817 square feet of living space plus a finished basement. From the moment you arrive, the beautiful curb appeal captivates, drawing you into a world of elegance and comfort. Step inside to discover hardwood floors gracing the main and upper levels, perfectly complemented by newer trim around doors and windows. The wrought iron spindles accentuate the staircase, leading you to an airy and spacious layout. Entertain effortlessly in the kitchen featuring sleek black granite countertops and stainless-steel appliances, ideal for culinary enthusiasts. Cathedral ceilings in the living room create an inviting atmosphere, while a separate dining room offers the perfect setting for formal gatherings. Cozy up by the gas fireplace in the family room or retreat downstairs to the finished basement including a versatile flex space currently being used as an exercise room. Step outside to your own private oasis, complete with a large rear patio and a fully fenced backyard, perfect for enjoying warm summer evenings or hosting outdoor gatherings. Located in the highly sought-after Orchard area, this home offers a rare opportunity to embrace luxury living in a coveted community. Additional highlights include; main floor office, furnace (2022), a/c (2022), new sod front and rear (May 2024). Don't miss your chance to make this dream home yours! (id:35011)
11 Reserve Street
Turkey Point, Ontario
Come see 11 Reserve St, a home in the beautiful, bustling village of Turkey Point! Not only will you find one of Ontario's best beaches mere steps away, there are also numerous local activities to keep the whole family entertained such as fishing, camping, boating, and zip lining. Norfolk County also boasts one of the best winery and brewery selections in the province. This 4 bedroom, 2 bathroom house has oversized rooms with plenty of storage and some amazing views of the lake and marina. There is a large detached garage with plenty of parking for family, friends and those all important vacation toys. The home was built for entertaining with a wet bar in the family room and a large spacious kitchen and dining area leading to a multi-level, partially covered deck adjacent to a backyard big enough for touch football or a game of horseshoes. At night you might have to share this space with the deer that come through looking for a treat off the fruit trees. During the chillier months, the house is heated by a propane furnace, specifically placed electric heaters and a wood burning stove. The property also features a large, newly installed, generator to ensure the lights are always on! Don't miss out on this opportunity! (id:35011)
680 Rexford Drive
Hamilton, Ontario
Your dream home awaits! Welcome to 680 Rexford, the perfect house in the perfect location! With over 2,000 sq ft of total living space on a large lot, this house is amazing for having family and friends over. When you drive up to the house, the large driveway, brick exterior and amazing landscaping will be just the first things to wow you. Inside you will love all the nice features such as the large foyer, mud room/laundry room, renovated powder room, new flooring, trim, doors, paint, this house is all set for you to enjoy. Upstairs you have 3 bedrooms with a large master bedroom and a 5-piece luxurious bathroom. In the lower level, you will find 2 more bedrooms, a rec room, another undated washroom, and it is a walk-out basement. Finally, the best part for last is the backyard oasis. The large in-ground heated pool is surrounded by stamped concrete, big rocks, trees and bushes to give you a sense of tranquility from the outside world. There is an elegant balcony that overlooks the pool, enjoy some wine with a friend while watching over all the fun going on pool side. Looks of great upgrades and renovations, ask your agent for the list! Potential in-law suite setup, great for all types of buyers. Everything in this house is done for you, the owners really took pride in this house and it shows, do not miss out on this rare gem! (id:35011)
1333 Janina Boulevard
Burlington, Ontario
No staging needed for this beautiful magazine-worthy backsplit. This lovely home has been thoughtfully updated and is situated in a highly sought after Tyandaga neighborhood. As you enter the home you are welcomed by the warmth of natural lighting, which flows through the bay window and connects seamlessly to the comfortable dining area. The recently renovated eat-in kitchen is finished with sleek, modern cabinetry, quartz countertops, an undermount sink, and stainless steel appliances, including a double oven and double fridge. You will marvel at many of the artistic features of this stylish home including the skylight, and dishwasher with cabinet front and built in black shelving. Three bedrooms upstairs feature custom closet organizers, and wide plank hardwood flooring. A beautifully renovated five-piece bath is complete with two separate vanities, cultured marble shower and new tub. The lower level offers a cozy rec room with pot lights and a large window emitting additional warmth and light. Slide open the barn door to reveal an ideal teen retreat or office space which includes a chic black-and-white two-piece bath. The side door leads to a private, fully fenced backyard with patio and beautiful gardens enough to make the most discerning gardener envious. Welcome to your very own tranquil Shangri-La! (id:35011)
470 Dundas Street E, Unit #114
Waterdown, Ontario
Brand new condo in sought after Trend 3 built by the award winning New Horizon Development Group. This stunning ground floor unit has extensive upgrades including quartz & vinyl plank throughout. Enjoy all of the fabulous amenities that this building has to offer; including party rooms, modern fitness facilities, rooftop patios and bike storage. Unit also features in-suite laundry, 1 locker & 1 surface parking space! Only 10 minutes from the Aldershot GO Station, 15 minutes away from downtown Burlington and 18 minutes to downtown Hamilton, this is the perfect location! (id:35011)

