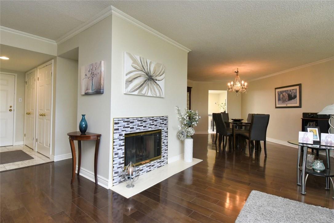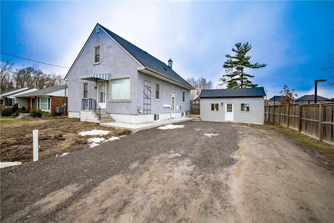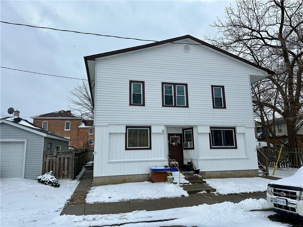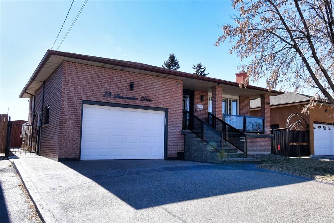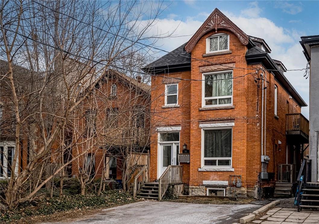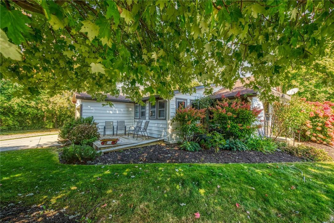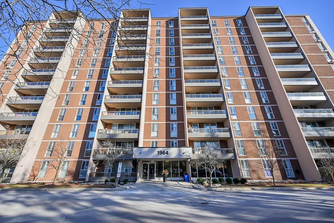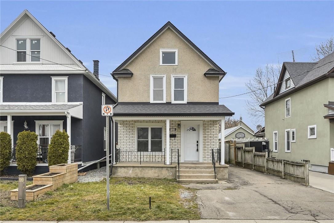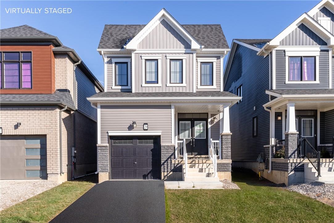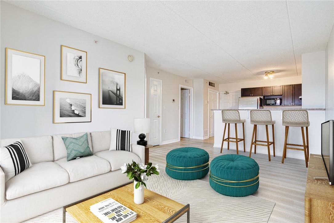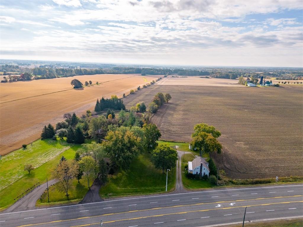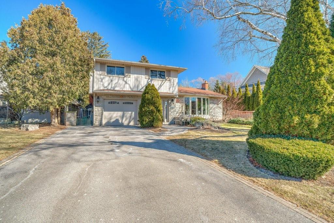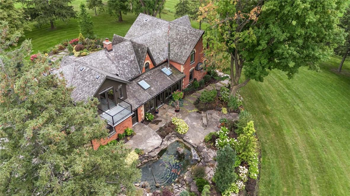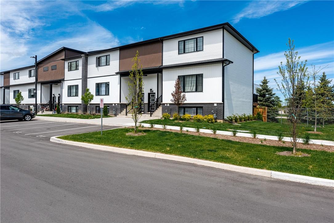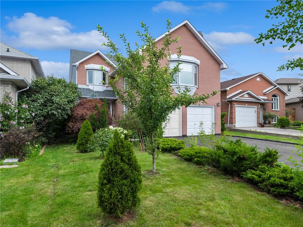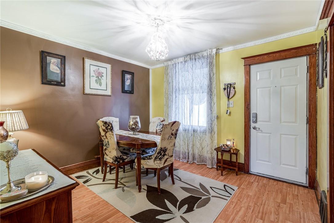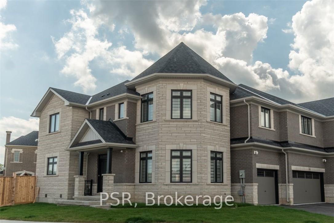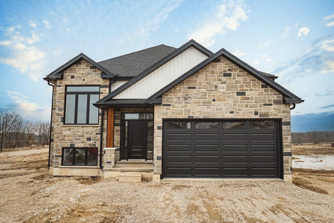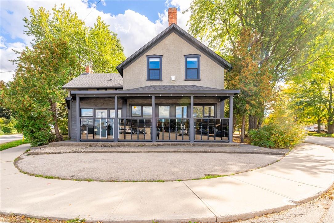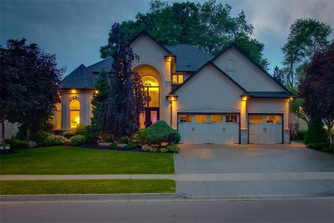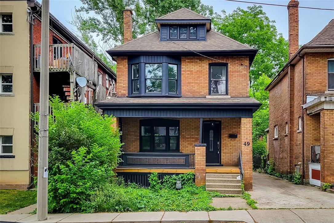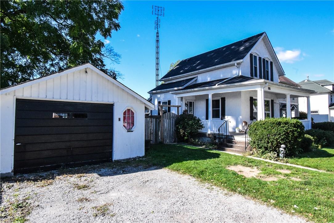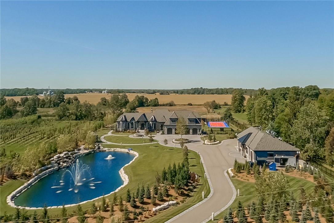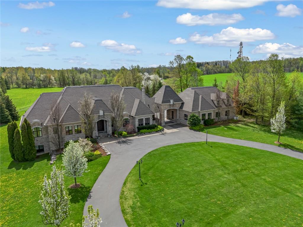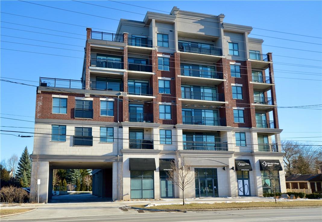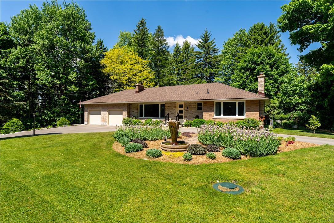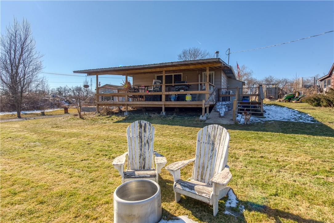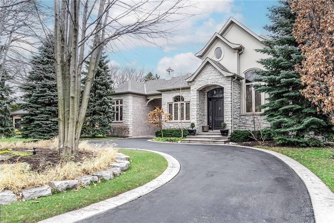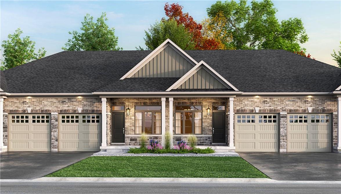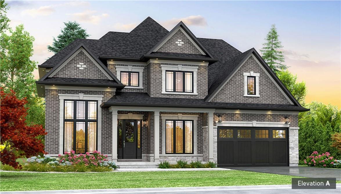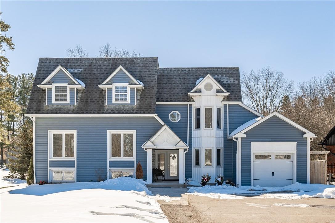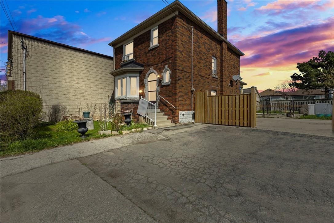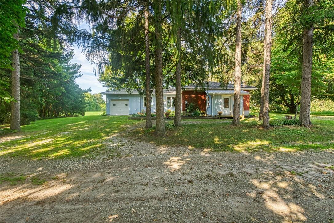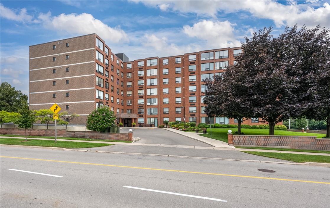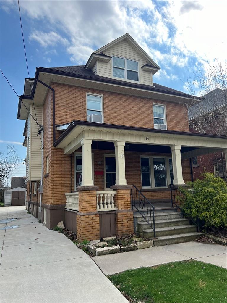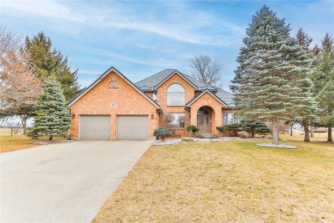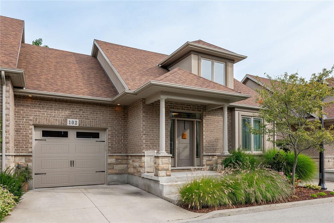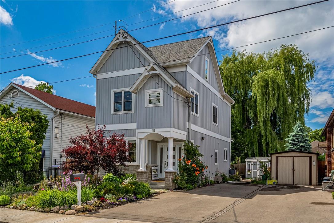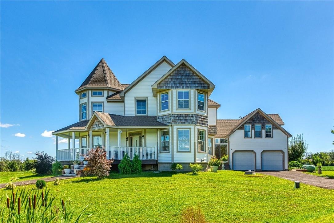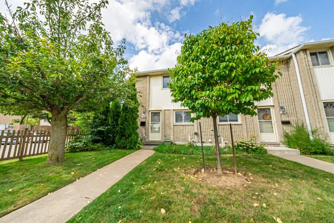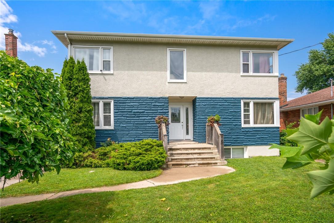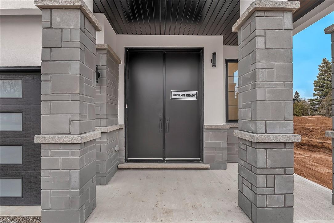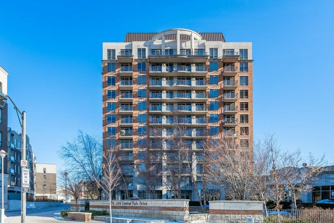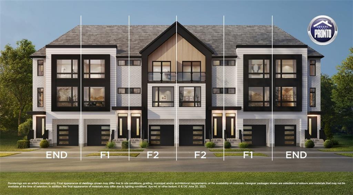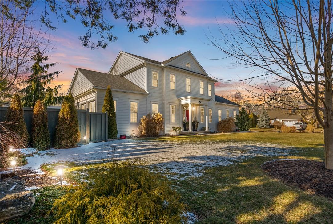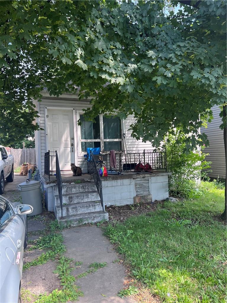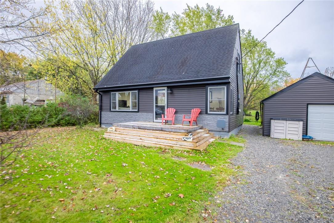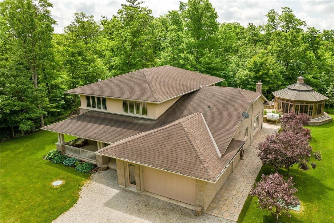150 Wilson Street W, Unit #ph3
Ancaster, Ontario
Spacious MEWS PENTHOUSE! Rare opportunity! Lovely open concept 2 bedroom plus den penthouse with a garden view and rooftop terrace. Superior flooring throughout with abundant natural lighting. Close to public transit, shopping, banking, places of worship, library, restaurants, entertainment, medical services, H.G.& C.C., Dundas Valley Conservation Area, HWY 403 and the Linc. This penthouse comes with 3 underground parking spaces. Book your showing today - 24 hours notice required! It will not disappoint! (id:35011)
521 South Pelham Road
Welland, Ontario
Welcome to this unique 7-bed, 4-bath property, with 2,800+ sq ft of living space, offering a two-unit house that includes a main floor unit, a newly finished lower unit, and a new, detached garden suite, offering three (3) separate legal dwelling units. Located in one of Welland's prime locations, it is just a short drive to downtown Fonthill, with easy access to amenities, shopping, golf courses, and directly across from a community park featuring a pool and sports facilities. This property is more than just a place to live, with multi-dwelling units and plenty of parking for everyone, its ideal mix of modern conveniences, a large fenced yard, and a large shed for additional storage, this property is an outstanding choice for either multigenerational families or as a source of rental income. Don't miss your chance to make this versatile and charming home yours! (id:35011)
10 Metcalfe Street S
Simcoe, Ontario
CREATE CONSISTENT CASHFLOW WITH RELIABLE TENANTS AND LOW COSTS walking distance to the largest employer in the Town of Simcoe. Across the street from shopping and close to public transit this property has a low vacancy rate fir east management. Imagine what you could do with the more than 45K in Net Operating Income annually? This property allows you to secure passive income at an affordable price and still accessible to the GTA. Book your showing today! (id:35011)
73 Summerlea Drive
Hamilton, Ontario
The charming 73 Summerlea Drive offers a blend of comfort and convenience welcoming you to the East Mountain. Above-grade of 2140 SQ FT, a total living area exceeding 3000 square feet. The 5-level backsplit design of this residence creates living spaces that flow seamlessly. A brand-new marble countertop and backsplash in the kitchen. The all-new doors elevate the overall aesthetic. Complementing the floors are freshly installed baseboards to add finishing touch to every room. Energy efficient upgraded windows, and patio doors are designed to provide optimal insulation and climate control. The thoughtfully designed cabinets offer ample storage space. The upper level and lower level is now a haven of luminosity, with the addition of stylish pot-lights. The front double door has been upgraded to a fresh and inviting design. The porch, stairs and driveway unfolds into exposed aggregated with new railings that harmonize seamlessly. A 4-car driveway welcomes you, ensuring that ample parking space. With a total of 6 rooms, this residence provides versatility with a finished basement and a broom-finished backyard patio. This home boasts three washrooms. The residence is equipped for effortless living with dual appliances- 2 fridges, 2 gas stoves, 2 washers and dryers. The convenience of a separate side entrance for a tenant. Schedule a showing today to witness firsthand the unique features that make this property a truly exceptional place to call home. Basement rented for $1500/mth. (id:35011)
51 West Avenue S
Hamilton, Ontario
TAKEOVER THE MORTGAGE AT 1.63% and increase your CASHFLOW. All four legal units with A++tenants and full renovation completed in 2018 with superior finishes and mechanical for true turnkeyopportunity. Superior location in desirable Corktown area. Gross Income $85,907.76/yr. Expenses$17,003/yr (id:35011)
16 Broad Street
Port Dover, Ontario
Location, Location, Location! This cliché rings true here at 16 Broad Street located in Port Dover’s desired Marina district - close proximity to links style golf course, parks, eclectic downtown shops/eateries & Dover’s famous beach-front. Incs sprawling bungalow positioned proudly on mature treed/landscaped, serviced corner lot offering 72.70ft of frontage on quiet dead-end street enjoying partial lake views from near all of the property’s elevation/vantage points. Open ended 114sf garage accesses main floor introducing 893sf of living space highlighted w/front foyer - leads to comfortable living room sporting n/gas fireplace - continues to functional kitchen, adjacent dining area, family room with an additional n/gas fireplace, 4pc bath, convenient main level laundry, 2 bedrooms completed with multi-purpose room - possible 3rd bedroom. Notable extras - versatile 12x8 garden shed incs 9.4x5.7 storage lean-to, concrete double driveway & vinyl windows. Lock box for easy viewing - immediate possession available. Now is your chance to experience the popular, desired Port Dover life-style that everyone raves about - and - at an affordable, realistic price! (id:35011)
1964 Main Street W, Unit #606
Hamilton, Ontario
Stunning recently updated Condo in Hamilton West on the border of Dundas with great access to to all Amenities. This unit is just under 1100 sq ft with a huge balcony, close to trails water falls, McMaster Forest Nature Preserve, Shaver Falls, Tiffany Falls Conservation Area, Scenic Waterfall, Iroquoia Heights Conservation Area and Bird's eye view lookout point. Features Updated lighting, new vinyl flooring, both bathrooms have been renovated w/new vanities, soft close, quartz counters, new tub and ceramic tub surround, toilets, new slide in kit range, W/I pantry, kitchen ,3 bedrooms,1 1/2 baths with unsuite, walk/in closet, underground exclusive parking (6PA Level 1) locker (#606 in room GH), buyers can rent a second spot from another unit owner if needed. Also, indoor pool, sauna and laundry room on site. (id:35011)
122 State Street
Welland, Ontario
LOOKS LIKE NEW HOME AGAIN. Nestled on a spacious lot with a large fenced backyard excellent to build double car garage. Large covered front porch leading into a common area entrance foyer. Open concept main floor/ fully improved. All new inside doors , trim and baseboards. New drywall, new floors, many pot lights. New huge kitchen with breakfast bar, quartz counter tops and stainless steel appliances. Upgrades laundry on main floor and completely redone 2pc. bathroom. Amazing, new stairs leading to second floor with 3 bedrooms and fully upgrades 4pc. bathroom. Second floor is redone completely also. Newer roof shingles, new eavestroughs and new insulation on attic. Super long driveway can hold up to 5 cars. Conveniently located in the heart of Welland. Near the historic Welland canal, restaurants, shopping, parks and walking trails. Close to Brock University and Niagara college. R.S.A (id:35011)
29 Basswood Crescent
Caledonia, Ontario
Welcome to 29 Basswood Crescent! AVAILABLE FOR IMMEDIATE POSSESSION. SAVE TENS OF THOUSANDS $$ buying from builder This never-lived-in by Empire Homes features 3 Bedrooms, 2.5 Bathrooms, and $20k in builder upgrades. Enjoy modern finishes in this 1,500 sqft open-concept space with abundant natural light. The main floor boasts 9ft ceilings, hardwood flooring, ceramic tiles, and spacious carpeted bedrooms with upgraded main bath & ensuite. 2nd level Laundry is a perfect location for this daily chore! Brand New A/C, Paved driveway and Front/backyard Sod coming next spring! Located in a vibrant neighbourhood with new developments, schools, parks, shopping, the Grand River and just 20 minutes from Hamilton. (id:35011)
1340 Main Street E, Unit #303
Milton, Ontario
Welcome to urban living at 1340 Main St East Unit 303, Milton! This stylish 2-bedroom, 1-bathroom condo offers a perfect blend of modern comforts and convenience. As you step into the unit, you are greeted by a well-appointed kitchen, complete with stainless steel appliances and ample counter space into an open and inviting living space. The unit boasts a private balcony, providing the perfect spot to enjoy morning coffee or evening sunsets. Natural light floods the interior, enhancing the warm and welcoming atmosphere. Both bedrooms are generously sized, featuring large windows and ample closet space, creating cozy retreats for rest and relaxation. The 4-piece bathroom features a shower/tub combo and conveniently offers in-suite laundry. This condo is not just a home; it's a lifestyle. Enjoy the ease of condo living with fantastic amenities including a parking spot, storage locker, exercise room and party room; making every day a delightful experience. Located in the heart of Milton, this residence offers proximity to local shops, restaurants, and parks. Commuting is a breeze with easy access to major highways and public transportation. Embrace the charm of Main Street living while enjoying the comfort of a contemporary condo. Don't miss the opportunity to make this condo yours and experience the best in Milton living. Schedule a viewing today to witness the perfect combination of style, comfort, and location. Your new home awaits at 1340 Main St East Unit 303! (id:35011)
2546 Wilson Street W
Ancaster, Ontario
This stunning 3-bedroom, 3-bathroom residence has been meticulously renovated and is situated on a generously sized lot just under an acre. With a prime location between Hamilton and Brantford, this property offers a perfect blend of convenience, style, and space. Step inside and be captivated by the impeccable craftsmanship and thoughtful design that adorn this home. The main level boasts an open-concept living area, perfect for both everyday living and entertaining. Tastefully updated, ensuring a modern and stylish living environment. The heart of this home features stunning quartz countertops and a center island. No more lugging laundry up and down stairs- this home is designed for your convenience with main-floor laundry facilities. Convenience is key, and this home delivers! Positioned between Hamilton and Brantford, you'll enjoy easy access to both cities, nearby highway access and just a stone's throw away from shopping centers, providing all the retail therapy and dining options you could desire. (id:35011)
195 Wilton Street
Burlington, Ontario
Create your dream home! Oversized 70x170 ft lot on a prime street surrounded by custom homes in the heart of Roseland. Spacious 4-level sidesplit offers the opportunity to live in as is, renovate or build new with approved permit ready plans from SMPL Design Studio! Approved plans for 5 bed, 7 bath home with 4200 sf above grade. Current home offers a bright open main floor and updated kitchen with granite counters, stainless appliances and access to deck overlooking the private yard. Main floor family room with built-ins and gas fireplace offers a secondary living space. Upper level with 3 generous sized bedrooms, updated 3-piece bath and dedicated primary ensuite. The backyard is a private oasis with professionally landscaped gardens, inground saltwater pool and turf putting green. Moments away from the best of Burlington, this home is steps to the lake, Roseland Tennis Club and in close proximity to all amenities, top-rated schools (Tuck/Nelson) and major highways. (id:35011)
1399 Safari Road
Flamborough, Ontario
Nestled amidst rolling hills and lush countryside, welcome to a place where dreams of idyllic country living come true. This unique property is located on 51+ acres of stunning farmland with 2 large barns and a picturesque pond with serene waterfall & dock. The perfect mixture of rustic and modern flare, this home boasts 3000+ sqft of living space and has been renovated from top to bottom. Enter the main doors to your light filled sanctuary. The custom kitchen is a chefs dream complete with Jenn-Air wall ovens, integrated Kitchen Aid double fridge and Thermador 6 burner double wide range. There are 5 bedrooms including an extensive and private primary retreat with balcony overlooking the beautiful grounds. The ensuite features a large soaker tub, steam shower, heated floors, and separate vanity. Entertain guests with comfort & ease in the second primary suite, complete with ensuite and walk-in closet. Outdoors you will find 2 large barns, one complete with garage door, man door, wood burning fireplace and concrete floors- a car lover’s delight. The 2nd features high ceilings, large window and sliding door and is awaiting your personal touch. This home is packed with so many updates and upgrades it truly needs to be seen to be appreciated. Don’t be TOO LATE*! *REG TM. RSA. (id:35011)
4263 Fourth Avenue, Unit #211
Niagara Falls, Ontario
This recently constructed lower level two-bedroom corner unit condo exudes modern elegance, offering a comfortable and sophisticated living experience. The master suite features an ensuite bath providing convenience and privacy. The second bedroom serves as a versatile space, bathed in natural light, suitable for various purposes such as a creative studio or a peaceful retreat. The open-concept living area seamlessly connects different parts of the home, creating a welcoming environment for shared moments and conversations. Conveniently located in Niagara Falls, the condo is a blend of architectural finesse and contemporary comfort, providing a stylish and functional living space. Welcome to a residence where each room offers practicality without sacrificing style, making it a place to call home. (id:35011)
14 Pompano Court
Hamilton, Ontario
Discover the perfect blend of contemporary comfort and enduring charm at 14 Pompano Court, Hamilton. This renovated 3bed, 3bath home located in the sought-after Prime East Mountain area. Boasting 2121sq. ft. of living space plus a partially finished basement, this residence offers a seamless flow from the living room, enhanced with a bay window, to the formal dining room adorned with exquisite crown molding. Enjoy the pleasures of a recently updated kitchen featuring quartz countertops, S.S. appliances, and a spacious island. Step onto the newly deck from the kitchen with a fully fenced yard. The elevated family room features a gas fireplace and bay window. The primary bedroom serves as a retreat with a bay window, walk-in-closet, and ensuite. Main-floor laundry, a recreation room in the basement, and a double paved driveway. Ideal for families, this home is a just a 5-minute walk from the award-winning TEMPLEMEAD Elementary School, close to amenities, and offers quick highway access. Don't miss the chance to make this captivating property your own! (id:35011)
18 Division Street
Hamilton, Ontario
Welcome to your cozy haven! MUST-SEE! Nestled in a quiet, calm neighborhood, this charming house is the perfect sanctuary for newlyweds, small families, or empty nesters seeking comfort and style. As you step inside, you're greeted by the warmth of a newly renovated dinning room and kitchen with ample cabinet space. Adjacent to the kitchen, a new mudroom leads you to a spacious new deck that invites you to unwind and savor outdoor gatherings or quiet evenings under the stars. Descend into the newly finished basement, with a bar area, family room and office. The house features 2 cozy bedrooms on the main floor, each offering a tranquil escape for restful nights and rejuvenating mornings. An additional bedroom in the basement provides flexibility for guests, hobbies, or a growing family. Conveniently located near schools, parks, and amenities, this inviting abode promises a lifestyle of ease and convenience, where cherished memories are waiting to be made. Don't miss the opportunity to make this delightful house your home sweet home. Schedule a viewing today and start envisioning your happily ever after! (id:35011)
46 Great Falls Boulevard S
Waterdown, Ontario
Welcome to 46 Great Fall Boulevard, luxury living at its finest in this spacious 2-story end unit townhome, boasting over 3400 Sq Ft of living space. This award-winning New Horizon build offers 4 bedrooms and 3.5 baths, providing ample room for your family's needs. Enjoy the convenience of a 2.5-car garage and the elegance of hardwood flooring throughout. The open floor plan seamlessly connects the chef's kitchen to the living spaces, making it perfect for entertaining. Each bedroom is a retreat with its own ensuite bathroom, ensuring comfort and privacy for everyone. Located close to downtown, schools, and amenities, this home offers both convenience and sophistication. (id:35011)
174 Pike Creek Drive
Cayuga, Ontario
Custom bungalow finished impeccably with attention to detail. Stunning design with welcoming foyer leading to main level and finished basement. Living space offers built in fireplace with modern mantle from floor to ceiling, sure to impress your guests right from the front door. Open concept kitchen with dinette is mesmerizing featuring massive island, bright white upgraded cabinetry, and sun drenched patio doors leading to elevated deck overlooking backyard, making this space a entertainers dream.Spacious master bedroom offers it's own walk in closet and luxurious ensuite bath with stand up shower and soaker tub.Patio doors leading to elevated deck in master bedroom give this space openness and tranquility. High ceilings and large windows in the fully finished basement make the lower level feel above grade. Completely separate side door entrance, full bright white kitchen, lower level and main level laundry, bedroom and modern bathroom make the lower level the perfect in-law suite. Great room space also offers built-in fireplace with floor to ceiling mantle. Large driveway and double car garage make parking comfortable. This modern home is one that cannot be replaced. (id:35011)
127 Freelton Road
Flamborough, Ontario
Welcome to your dream investment property! This expansive home, boasting over 3900 square feet of contemporary living space, is a rare gem with incredible income potential. Whether you’re a homeowner looking to supplement your mortgage or an investor seeking a lucrative opportunity, this property has it all. Three distinct and separate living areas, two with kitchens and the other is roughed in. This is ideal for those looking for an additional revenue stream. Updates over the past 6 years include 3 new baths, all electrical wiring replaced and upgraded, Tankless water heater, 2 furnaces, water filtration system, new flooring, whole home spray foam, exterior siding, new plumbing 30 windows, 5 exterior doors, professionally soundproofed and much more. Upper-level unit is a show stopping 2 bedroom with spectacular great room. Don’t just scroll past this one, it is a MUST SEE! Great multi-generational home. All this in the village of Freelton! Don’t be TOO LATE*! *REG TM. RSA. (id:35011)
15 Silver Maple Drive
Ancaster, Ontario
THIS STUNNING BUNGALOFT HAS CUSTOM CONSTRUCTION THROUGHOUT AS WELL AS A FULL IN-LAW SUITE WITH SEPERATE ENTRANCE. INCREDIBLE TWO STOREY HIGH SOARING CEILING IN KITCHEN, GREAT ROOM AND FOYER. BOASTS HARDWOOD FLOORS THROUGHOUT, TRIPLE CAR GARAGE WITH INSIDE ENTRANCE, EXCLUSIVE COURT SURROUNDED BY OTHER GORGEOUS CUSTOM HOMES. EXECUTIVE FINISHED BASEMENT PLUS SO MUCH MORE. THIS TRULY MUST BE SEEN TO BE FULLY APPRECIATED. CALL NOW FOR YOUR PRIVATE SHOWING. (id:35011)
49 Carrick Avenue
Hamilton, Ontario
Your Search is over! This Beautiful 2/12 storey 3 Bedroom Plus Loft 2/12 Bathrooms upgraded top to bottom awaits you and your loved ones to enjoy life fully. Located in a quiet family friendly neighbourhood, close to all amenities. Pot light galore,Electric Fireplace,Brand New Appliances. The Seller is The Sales Representative. All measurements are approximate, B / B.A to verify all the measurements.The Seller is the Listing Agent. (id:35011)
106 Forest Street W
Dunnville, Ontario
Ideal starter or retiree home, 2 bedroom on quiet street 3 blocks from downtown. Over the las 10 years-new flooring, updated kitchen and painted. Front verandah and detached garage compliment this home. Quiet neighbourhood. (id:35011)
1272 Fiddlers Green Road
Ancaster, Ontario
Set amongst a 5.2-acre paradise estate with a 1/3-acre, 17-foot-deep aerated pond, is a spectacular mansion with over 26,000 square feet of luxury living. A sprawling contemporary bungalow, with lofted nanny’s quarters above an over-sized four-car garage, plus a 5210 square foot detached garage with lounge, wash bay and private gas pump. Surrounded by peaceful countryside, yet only five minutes from all amenities in the heart of Ancaster, including the Hamilton Golf & Country Club. You will be awestruck by the grandeur of 14 to 18-foot unique custom moulded ceilings in every room with the highest quality of materials, craftsmanship and attention to detail throughout. There is a spectacular gourmet kitchen, grand living spaces, and a magnificent primary suite. The lower level has elevator access with a professional gym & spa, party room, and an amazing games room. This state-of-the-art home features the latest technologies including a whole home automation with Control 4 and a masterpiece 24-seat Dolby Atmos home theatre with 24-foot ceiling height, 254-inch screen, and a Kaleidoscope movie server. Sensational outdoor amenities include a lanai with heated Eramosa flagstone and full outdoor kitchen, as well as a cabana with 14-person hot tub & bar overlooking the 35’ x 75’ heated pool. There is a regulation-sized sports court with concussion-free flooring and a children’s playground. FOR SELLER & BUYER PRIVACY: Interior photos/video available by NDA – Contact Listing Agent. (id:35011)
5100 14 Side Road
Milton, Ontario
Experience luxury at 5100 14th Side Road in Milton – a home beyond bricks & mortar, a symphony of charm & luxury. Over 8,000 square feet of luxury between the main and lower floors, this isn't just a home; it's your kingdom. On a 28-acre lot with a ravine leading to Rattle Snake Point, this property offers nature's grandeur. The gated driveway extends towards the home leading to the roundabout. It's not just a path; it's your personal red carpet. The foyer welcomes you with a grand dome ceiling, setting a stage not just meant to be lived in, but experienced. The oversized family room is a sanctuary with the cast stone fireplace for cozy evenings. In the dining room you are seated beneath coffered ceilings, elevating every meal. The kitchen, a foodie's playground, boasts a Viking stove, Miele dishwasher, and a large island. Move to the 6 generously sized bedrooms, ensuring a slice of comfort for all. Step onto the terrace, an extension of your living space, perfect for morning coffee or breathtaking evening sunsets. The basement surprises with heated flooring, a custom wine room, and dual staircases for a grand entrance. The walkout exit to the backyard seamlessly connects indoors and outdoors. The security alarm system with cameras ensures peace of mind. The 6-car garage, 2 attached and 4 separated by a carport, caters to automotive enthusiasts with space for a car lift. Make memories at 5100 14th Side Road – where every room is a chapter waiting to be written. (id:35011)
34 Plains Road E, Unit #305
Burlington, Ontario
Spacious 2 bedroom/2 bath suite in newly built (2016) Seasons, Weston model measures 1243 S.F. plus 90 S.F. balcony as per builders brochure. Corner unit with 180 degree exposure, front, side and rear balcony. Tastefully decorated, well maintained with loads of upgrades. Large principal rooms allows for family visits and dining for special occasions,. Quartz counters, quality kitchen cabinets with deep pot drawers and soft close, large pantry, designer backsplash, pendant lighting over island, LED pot lights, walk in double shower in ensuite, engineered hardwood flooring, al window coverings and 6 appliances. Quality steel and concrete construction for enhanced sound proofing. 2 underground parking stalls (tandem) and one large locker approx (6'x6' x full height). Building offers party room, lots of visitor parking. Great convenient location with an easy walk to Aldershot GO, public transit, LaSalle Park & Marina, shopping, restaurants and many more conveniences. Geothermal heating (included in maintenance fee, very low utility costs), no monthly rental equipment. (id:35011)
2 Short Road
Dundas, Ontario
Presenting this stunning luxury bungalow situated on one of Greensville's most coveted streets. This home is nestled on 2 acres surrounded by private gardens, trees and is a rare blend of elegance, comfort and recreation. Upon entry to this renovated bungalow you are greeted by an abundance of natural light, open concept design, a tasteful neutral colour palette with modern finishes throughout. The main floor offers an eat in kitchen, walk in pantry with access to a covered porch overlooking the Muskoka like landscape. The expansive living/dining area hosts a lovely wood burning fireplace, a place for your baby grand and a walk out to a deck overlooking the in ground swimming pool. Two bedrooms each with their own ensuite completes this main level. The fully finished basement with two separate entrances offers an entertainment haven, complete with additional bedrooms, a full bathroom, library and wine cellar. With over 3600 sf. of finished living space this bungalow will not disappoint. This is truly a magical property, not to be overlooked. An absolute pleasure to view. (id:35011)
36 Nanticoke Valley Road
Nanticoke, Ontario
Imagine owning a private road steps away from Nanticoke Creek which leads to Lake Erie providing trout, pickerel and pike fishing. Located 10 minutes from Port Dover & Peacock Point & right next to Hoover's Marina. Live a relaxed lifestyle with an abundance of Golf Courses in the area. Buyer's welcome to explore the potential for severance. Only 45 minutes to Hamilton. In addition to the one bedroom, one bathroom home there is also a 3 season bunkie made of solid 2"x6" construction, california knock down ceilings, 6" baseboards, granite counters, oak kitchen cupboards, vinyl flooring, and a beautiful river view. Sold "as is, where is". Buyer to do own due diligence. (id:35011)
115 Rosemary Lane
Ancaster, Ontario
Breathtaking Curb Appeal in this almost 4000 sq. ft EXQUISITE, Custom QUALITY Built Bungaloft in Sought After Ancaster location. This home offers plenty of upgrades such as 10 and 12 ft ceilings, Oversized, Doors, Baseboards and Casing. Everything about this home is idea for entertaining family and friends. Gourmet Kitchen with Sub-zero professional appliances and stunning double sized granite island. Living room features centre wall gas fireplace and all wall sliding doors. Executive Style Main Floor Study with Built in Bookcases and Gas Fireplace. Main floor master bedroom features custom wall and ample windows with Idealic ensuite and well designed his and hers walk in California closets. Second floor bedrooms continue the naturally finished wood flooring and a travertine stone bath and a bonus Nanny suite/Teen retreat. Mudroom/Laundry with rinse off closet. Newly, custom finished basement with full bedroom and bath. Stylish recreation room with custom fireplace and gorgeous built in bar / eating and kitchenette. Games area, exercise spot and plenty of storage with a walk up to garage complete the bottom level. Exceptionally landscaped resort like backyard with outdoor kitchen, pizza oven, inground salt water pool with natural rock landscaping including waterfall. **See list of features and floor plan in the supplements attached**. This home MUST BE SEEN, it is absolutely AMAZING. Nothing left to be done book a showing of this EXTRAORDINARY home TODAY! (id:35011)
920 Garden Court Crescent
Woodstock, Ontario
Explore Garden Ridge, the upcoming 55+ Active/Adult Lifestyle Community nestled in the sought-after Sally Creek neighborhood. Unveiling the remarkable freehold Diamond model unit, it delivers 1630 sqft of total living apace (1100 sqft on the main floor & 530 sqft in the lower level). Revel in the 10' ceilings on the main level, elevating cabinets with crown molding, 8' doors, and bathing spaces in natural light from transom-enhanced windows. The fully finished lower level hosts a complete bathroom, bedroom, and a recreational haven. Luxury prevails with engineered hardwood flooring, 1x2 ceramic tiles, and a custom kitchen adorned with quartz. Enjoy three full bathrooms featuring quartz countertops, an oak staircase with wrought iron spindles, pot lights, and other quality touches. The unit's exterior is an eye-catching blend of stone and brick, promising both aesthetic allure and sophistication. Exclusive privileges await, granting entry to the Sally Creek Recreation Centre. Revel in a party room with a kitchen for hosting events, a fitness area, games and crafts rooms, a library, and a cozy seating area complemented by a bar. Scheduled for occupancy in summer 2024, these meticulously designed units present a rare opportunity to join a lively and inviting community. Seize the moment to call Garden Ridge your home! Several lots available. VISIT US AT THE BUILDER MODEL HOME/DESIGN CENTRE at 403 MASTERS DR, WOODSTOCK - Mon & Wed 1-6pm & Sat & Sun 11-5pm, or by appointment. (id:35011)
447 Masters Drive
Woodstock, Ontario
**BUILDER INCENTIVE - LOT PREMIUM'S WAIVED up to $75K when you finish your basement** Indulge in luxury living with The BERKSHIRE Model. This exquisite home will captivate you with its exceptional features and finishes. Boasting impressive 10'ceilings on the main level, and complemented by 9' ceilings on the second and lower levels. Revel in the craftsmanship of this 4-bedroom, 3.5-bathroom masterpiece, complete with a den & several walk-in closets for added convenience. This home enjoys engineered hardwood flooring, upgraded ceramic tiles, oak staircase with wrought iron spindles, quartz counters throughout, plus many more superior finishes. Modern living meets timeless style in this masterfully designed home. The custom kitchen, adorned with extended height cabinets and sleek quartz countertops, sets the stage for hosting memorable gatherings with family and friends. Nestled on a spacious lot that backs onto a golf course, the home includes a 2-car garage and a sophisticated exterior featuring upscale stone and brick accents. This home seamlessly blends high-end finishes into its standard build. Elevate your living experience with The Berkshire Model at Masters Edge Executive Homes, where luxury knows no bounds. To be built with full customization available. 2024 occupancy available. Photos are of the upgraded Berkshire model home. **VISIT THE MODEL HOME - Mon & Wed 1-6pm & Sat & Sun 11-5pm - 403 Masters Drive, Woodstock** (id:35011)
2670 Jerseyville Road W
Jerseyville, Ontario
Picture yourself in this true family Oasis! This is a one of kind MUST SEE property located in the Sulphur Springs neighbourhood of Jerseyville. This beautiful home was originally a raised ranch and was professionally renovated in 2006 to add an In-law suite on the 2 & 3 floor that is complete with its own entrance. The main house contains an updated kitchen with stainless steel appliances and plenty of prep space for cooking. This level has 3 good sized bedrooms and an 4pc bath. Basement offers ample storage 2 offices/dens a bar, 3 pc bath and full living room great for entertaining. The In-law suite has an updated kitchen with a walk out private deck and plenty of storage. 3rd Level in-law suite contains a Livingroom with high ceilings 2 bedrooms and 2 baths. The 4th level upper loft is being used as an additional office. This home is perfect for generational families looking to live with in-laws or older children! The back yard of this home features over half an acre of land with an in-ground pool and a hot tub and true tranquillity. (id:35011)
100 Kenilworth Avenue N
Hamilton, Ontario
Nestled in Hamilton's heart of Crown Point neighbourhood, 100 Kenilworth Ave N harmonizes vintage charm with modern amenities. Windows and roof under 3-5 years old promise durability, while 3+1 beds and 2.5 baths, charming hardwood floors, provide comfort. Radiant heating, original crown moulding, and an electric fireplace exude warmth. A basement, with a stove hookup and 3-piece bath, side seperate entrance and stove hook up offers versatility. The property boasts 6-car parking and C5 for mixed-use medium density zoning. 1 Single and 1 double car garage- that has a large workshop, can be accessed from the laneway behind the property. Nearby conveniences include the library, public transit, and various amenities. Welcome to your urban oasis at 100 Kenilworth Ave N where opportunties and potential for income are endless! (id:35011)
2097 Jerseyville Road W
Hamilton, Ontario
Escape the City pressure here at 2097 Jerseyville Road - must view almost acre (0.86ac) rural property boasting prime W of Ancaster location - 15 mins to Brantford - offers close proximity to schools, parks & 403. Positioned proudly on mature treed lot overlooking neighbouring north pond & endless acres of farm fields to west is 1962 solid brick bungalow reflecting pride of original family ownership. Introduces 1360sf of well designed, functional living area, 1063sf unspoiled lower level + att. 360sf 1.5 car garage incs 11ft ceiling height. Inviting 9.6ft hi sunken family/sun room highlights main floor design incs wood stove & WO to sparkling new 16x10 treated wood deck - continues to country-sized kitchen sporting ample oak cabinetry, formal dining room, convenient side foyer/mud room, spacious primary bedroom, 2 add. bedrooms & 4pc main bath. Gleaming hardwood, durable linoleum & quality broadloom flooring compliment freshly painted neutral décor. Roomy open basement incs finished 4th bedroom/office, spray foam insulated perimeter walls & 238sf/4.5ft hi storage crawl space - loads of space waiting for personal finish - houses 2nd wood stove, oil furnace'18 equipped w/AC, owned hot water heater & 100 amp hydro. Notable extras -steel tile lifetime roof, oil tank'22, vinyl windows, eaves w/gutter filters, 4000g. water cistern, sump pump w/battery back-up, Bell fibre internet + Natural Gas at road. Note-driveway easement - 2006 survey.Country Road - Take Me Home! (id:35011)
99 Donn Avenue, Unit #104
Stoney Creek, Ontario
Fantastic 2 bed, 2 bath with sunroom. This bright unit has a large eat-in kitchen with updated cabinetry, dining room, living room and extra sunroom area for whatever you may need (office, den, etc). Bedrooms are good size and primary bedroom has a fully accessible ensuite area/shower. Second bedroom and 2nd full bathroom. No carpet in unit. In suite laundry room. This main floor unit would suit someone who prefers easy access to their unit on the main level with parking right outside. Locker included. Amenities include gym, games and party room, sauna and visitor parking. This well run condo is in a fantastic neighbourhood with walking distance to shopping, restaurants. Public Transit. Easy access to Red Hill Pkwy and Centennial Pkwy for easy HWY access. RSA. (id:35011)
23 Griffith Street
Welland, Ontario
Ideal investment property!!! This 3200+ sq ft residence is currently set up for a non profit group home, which would also be ideal for Student housing with Niagara College just 4 km away. Located in the heart of Welland, this home is in close proximity to downtown, hospital, bus route and all amenities. Offering a fully finished 2.5 storey home with a large covered front porch leading into a common area entrance foyer. Equipped with two full sets of staircases one at front of the home and one at the back of home. Featuring 4 separate entrances making this property an ideal candidate for Multi Res building. In total residence offers 9 bedrooms, 2.5 baths, main floor living and dining, large common kitchen, and main floor laundry. This property offers many upgrades, fire retrofitted and recent ESA safety certificate is available. Brick exterior, poured concrete foundation and a super long concrete driveway can hold up to 4 cars. Backyard could be easily converted for future parking. Basement is partially finished mainly for extra laundry facility, utilities and storage. Buyer to do their own due diligence on zoning, property uses & Taxes. (id:35011)
49 Melody Drive
Delhi, Ontario
Welcome to 49 Melody Dr situated on a well-established and highly desirable court in Delhi. Upon arrival, you'll be captivated by the impressive curb appeal of this grand two-story, all-brick residence boasting over 3000 sq ft of living space, nestled on a generously proportioned, private pie-shaped lot enveloped by mature trees. Step into the foyer where soaring 17' ceilings greet you in the main living area, accentuated by windows flooding the space with natural light. A separate dining room provides an ideal setting for hosting family gatherings. The main floor offers a luxurious primary bedroom retreat featuring a lofty 15' ceiling, a walk-in closet, and a spa-like ensuite bathroom. The open-concept eat-in kitchen seamlessly connects to the rear deck, perfect for outdoor entertaining. With a total of 4 bedrooms and 4 bathrooms, there's ample accommodation for family and guests. The fully finished basement presents a big recreational area, ideal for relaxation or children's play, along with an additional room currently utilized as a home gym. Convenience is key with a double car garage providing inside access to the mudroom and laundry facilities, while plentiful storage options abound throughout the home. Rarely do opportunities arise to own a property in such a coveted locale, making this an exceptional chance not to be missed. (id:35011)
6186 Dorchester Road, Unit #102
Niagara Falls, Ontario
This upscale executive townhome is located in the heart of Niagara and offers convenient luxury living. Built by Cosentino Builders who pride themselves on their reputation for high quality homes, this small enclave of only 6 townhomes offers a sleek, sophisticated ambiance partnered with character and functionality. As you enter you will be impressed with the open concept main floor living space that can function as its own self contained 2 bedroom living space. Main floor primary bedroom with spa inspired ensuite and walk-in closet. Second main floor bedroom makes a great home office. Upgraded kitchen perfect for entertaining or casual dining. Cozy and open living/dining spaces provide a practical and modern layout. Sliding doors to generous size terrace and outdoor recreational space provide a beautiful backdrop for daily living. But wait you haven't seen the upstairs! Be prepared to be wowed as you head to the second level! A loft inspired suite with a massive bedroom, tons of closet space and 3 pc bath! An excellent option for an in-law suite or private guest suite. Bonus main floor laundry and powder room and garage access to home. The basement is your blank canvas to design as you see fit. With approx. 1400 sq ft potential additional living space (rough-in for bathroom in place). With exterior lawn maintenance and snow removal included, this townhome offers easy, elegant and carefree living. (id:35011)
15 Arden Avenue
Hamilton, Ontario
Hamilton Beach Beauty! Minute walk to beach & trails, this stunning modern 2340 SF home was built in 2019. Gorgeous curb appeal on a quiet street. Bright & airy open concept main floor features vinyl plank flooring, tons of windows, fabulous chef's kitchen w/ gas stove, granite counters, centre island, bar area, lots of cabinets & ss appl. Energy efficient cost-saving home w/radiant floor heat & ductless AC. Second floor features 3 spacious beds. Master retreat overlooking the beautiful yard boast big bright windows, ensuite with his/hers sinks, glass shower & walk-in closet w/witch's staircase leading to attic. 2nd bed has it's own cozy nook/reading room/office area. Large attic for storage/recroom/office/etc. Gardener's paradise w/ a succession of beautiful perennial flowers in the front, complimented by the solar powered waterfall. Fragrant roses follow the side of the house, leading to the rear yard food forest. Enjoy berries picked from your back deck, or vegetables in easy care raised boxes. Square footage from sellers floorplan. (id:35011)
2378 North Shore Drive
Dunnville, Ontario
Dreaming of your own slice of paradise? This picturesque hobby farm is a true retreat from city life. This Victorian-style mansion has a wraparound veranda leading to a walkout deck with saltwater pool and hot tub. Contemporary interior, custom built in 2013 with attention to detail, multiple ceiling heights, oversized windows/garden doors and engineered hardwood flooring. Features 3800 sqft of sophisticated living space: grandiose foyer, family room with fireplace, formal dining and living room, a gourmet kitchen with granite countertops, centre island, porcelain backsplash, built-in ss appliances. The 2nd level features a primary suite with built-in fireplace, walkout balcony with magnificent views of Lake Erie, walk-in closet and lavish ensuite. 4+1 bedrooms, 3 baths, partially finished basement with wine cellar and lots of storage. Attached double garage with loft and walkout balcony. A 2700 sqft workshop with solar panels in 2020 to offset energy costs. Beautifully landscaped grounds, recycled asphalt driveway, drilled well. Private setting surrounded by 40 acres of workable farmland, 7 acres of hardwood forest enjoying plenty of wildlife right in your own backyard. A pond teaming with aquatic life for another burst of nature. Fruit trees all around and raised gardens for your homegrown veggies. Conveniently located 10 mins from Dunnville. 30-60 min to Niagara/Hamilton. Ideal property for families, country lovers, hobby farmers, contractors or equestrians. (id:35011)
25 Linfield Drive, Unit #58
St. Catharines, Ontario
Updated end unit with private backyard and surrounded by open space. Welcome to 58-25 Linfield Drive. Located in desirable Linfield Village Condo Complex. Backing on to an open space, with a dedicated parking space directly beside your unit this is one of the most attractive units in the entire complex. Loads of living space with three bedrooms and fully finished basement. Granite counters, with roof and windows recently done. Nicely located close to shopping, excellent primary and secondary schools, parks and the lake you are never far from amenities. Book your showing today before this property is gone. (id:35011)
19 Fawell Avenue
St. Catharines, Ontario
Excellent Investment or Live-In Income Opportunity! Purpose-Built Triplex in the sought after Martindale area of St. Catharines. Main floor unit newly renovated in 2024. Extensive updates to modern building standards in 2015 included: high efficiency windows and doors, high efficiency central boiler heating system, full roof replacement, all new electrical and all new plumbing. Kitchens and baths were also updated in 2015. All units have a secondary fire exit. Property includes on-site laundry. Outside is plenty of parking for each unit, a storage workshop and low-maintenance tidy perennial gardens. Parking lot is freshly sealed, common areas recently painted, and exterior resurfaced with an attractive and durable 30-year high pigment coating. This property is turnkey profitability at it’s best! Unit Details: Upper Unit includes private entrance, 3 bedrooms, large eat-in kitchen, huge living room, 4-piece bath, ample closet space, and a huge private wood deck. Main Unit includes private entrance, 3 bedrooms, eat-in kitchen, large living room, 4-piece bath, ample closet space, and the front porch. Basement Unit includes semi-private entrance, 2 bedrooms, eat-in kitchen, large living room, 4-piece bath, and tons of closet and storage space. Area Influences: Great Shopping, Excellent Schools, Walking Distance to Parks, Trails, Bus Route and Much More! (id:35011)
449 Stone Church Road W, Unit #lot 3
Hamilton, Ontario
TO BE BUILT - Exquisite custom-built home, featuring 4 bedrooms and a 2-storey design. Hamilton West Mountain, this residence boasts 4 beds and 3 bathrooms, a convenient 2nd-floor laundry, and a separate side entrance to the basement. Enjoy the elegance of a 9-foot main floor ceiling, an inviting open concept layout, and a grand double door entrance. Revel in the beauty of an oak staircase, abundant oversized windows, granite counters, and the warmth of a gas fireplace. Delight in the luxuriousness of hardwood on the main floor, complemented by oversize garage with inside entry. With its proximity to schools, shopping, highway access, restaurants, and other amenities, this residence offers the perfect blend of comfort and convenience. RSA. (id:35011)
2391 Central Park Drive, Unit #209
Oakville, Ontario
Live in one of the most desirable, walkable, and friendly buildings/neighbourhoods in all of beautiful Oakville! Shopping, Restaurants and Medical care are steps from your door. A wonderful sense of community can be felt the moment you arrive. Everything you need is here in this luxurious suite that truly stands out! The stunning kitchen includes, upgraded cabinetry, quartz counters and quartz bad
55 Tom Brown Drive, Unit #4
Paris, Ontario
Sought after new community coming to the charming town of Paris by Losani Homes. Just Released! Stunning Modern Farmhouse inspired Three Bedroom plus Den, 2 1/2 bath Freehold Townhome with garage and backyard. Quartz countertops in Kitchen, extended height upper cabinets, undermounted sink, luxury vinyl plank flooring on the main level. Main floor powder room. Walk out to your private backyard. Avoid the elements by entering through inside entry from the garage. Home monitoring package. Purchase now and sit back and wait for your Brand New Home "To Be Built" in the hidden gem community of Paris. Completion Expected for End of August of 2024. Minutes to the 403 with easy access. Close proximity to the new Brant Sports Complex. Minutes to the picturesque downtown, Grand River, local shops, craft brewery and restaurants. (id:35011)
507 Mississauga Street
Niagara-On-The-Lake, Ontario
Located in the heart of wine country in Niagara on the Lake, this inviting 2-storey home has an impressive historical exterior look & is a true custom-built home crafted by local Builder, DFB Designs, offering the perfect blend of comfort, sophistication, & charm. Suitable for several possibilities- family home, retired couple w/ main floor bedrm, or stunning B+B (furnishings can be included). The main floor welcomes you w/ stunning hardwood floors, & an abundance of natural light that fills the space. The chef's kitchen is designed w/ quartz countertops, custom built cabinets & an extra-large 11ft island. The primary suite on the main level offers vaulted ceilings, W/I closet, generous 5-pc ensuite w/ dbl vanity. The living rm also features vaulted ceilings, & cozy fireplace, while a separate dining area, powder rm & laundry complete the main level. Upstairs, 2 over-sized bedrms each w/ their own ensuites. Along with a 2nd-lvl den/ office. Basement features 9-ft ceilings, framed & insulated exterior walls along w/ rough-in plumbing for a full bathrm, an electric & gravity sump pump - plenty of potential, promising a personalized space for you, & potential to bring Sqft to 4300. Surrounded by professionally landscaped gardens, w/ a dbl-car garage, plus space for 6 cars. Stone interlock rear patio is crowned by a covered gazebo, w/ a gas line for BBQ, perfect for outdoor gatherings. Sitting on land size of 100x114.Near restaurants, premium wineries, breweries, shops & more. (id:35011)
31 Biggar Avenue
Hamilton, Ontario
Welcome to 31 Biggar Ave. This 3 bedroom / 1 bathroom 1.5 storey has tenants that pay $1,300 + utilities and they would prefer to stay. Please allow 24 hours notice for all showings. Internal pictures taken before the tenants moved in. RSA. Please allow 24 hours for showings (id:35011)
3815 Highway 3
Port Colborne, Ontario
Discover your ideal country haven, perfect for first-time homebuyers or those yearning for a serene rural life. Nestled on nearly an acre of land, this charming property features an open-concept layout with modern pot lighting, main floor laundry, and a separate dining room for cherished family gatherings. With three spacious bedrooms, a stylishly updated bathroom, and a newer septic and cistern system, this home is move-in ready. The fantastic wrap-around deck is an outdoor oasis, ideal for summer nights and entertaining. Plus, hobbyists will appreciate the detached garage. Located just minutes from Lake Erie’s pristine beaches and the charming towns of Ridgeway and Crystal Beach, this is your gateway to the ultimate country dream home! (id:35011)
1981 Hald-Dunn Townline Road
Canfield, Ontario
Stunning 2005 custom built “Show Home” nestled magically on almost 1 ac wood-lot offering 200’ of paved secondary road frontage - 20/25 mins S. of Hamilton/QEW central to Binbrook & Cayuga. Hidden tree-lined, armour stone accented laneway leads to “Hallmark Setting” where covered front veranda provides entry to 2700sf of "flawless" interior décor. Ftrs gorgeous Great room boasting vaulted ceilings, floor/ceiling reclaimed brick wood burning fireplace complimented w/eng. hardwood flooring, adjacent "Gourmet" kitchen sporting brilliant white cabinetry, x-tall Corion countertops, BI appliances, dinette + 3 panel door WO to incredible 1200sf paver stone back yard entertainment venue incs BBQ station, elevated 9 waterfall/water feature adorned w/lush perennials culminating at "over-the-top" all cedar/copper roofed gazebo. Continues to formal dining room, 2pc bath, bright laundry room, utility room + direct garage entry. X-wide oak staircase ascends to versatile upper level hall area accessing primary suite ftrs WI closet, picture window + lavish 5pc en-suite enjoying hi-end jet/bubbler tub & steam shower + spacious guest bedroom incs personal 4pc en-suite. Extras- efficient Geo-thermal in-floor heat (both levels) cooling system, low “e” windows, solid wood doors, 6000g cistern, Zenon water purification, fiberglass shingles, Ecoflow septic, HRV, c/vac, alarm, x-deep window sills/extended gables, brick/stucco exterior, flag stone firepit + 2 sheds on conc. pads. Rural Perfection AIA (id:35011)

