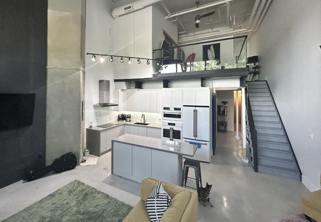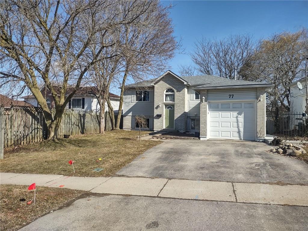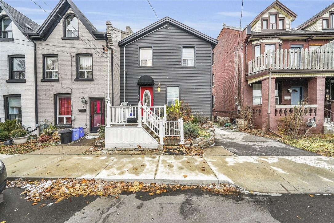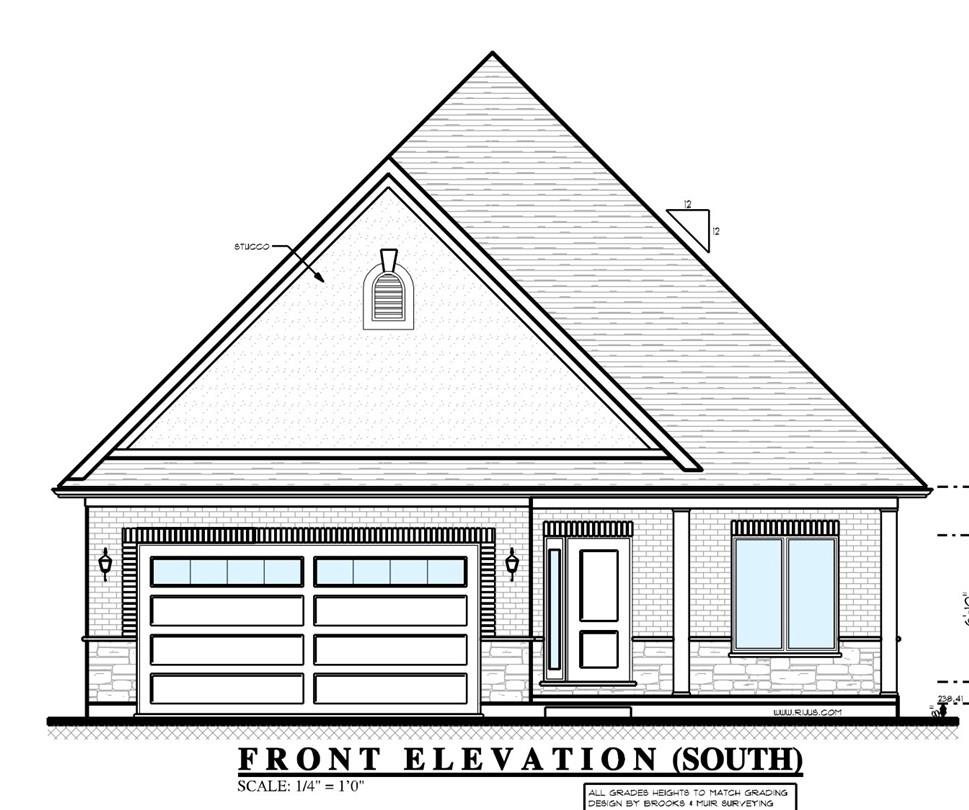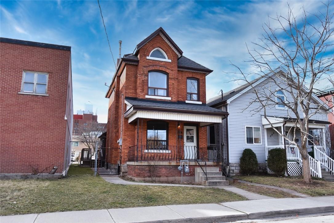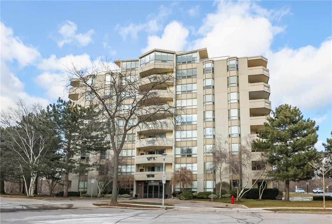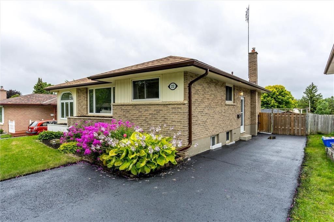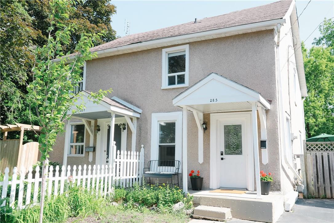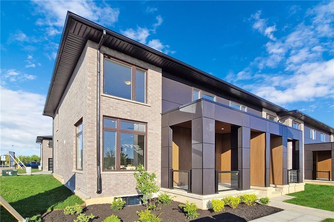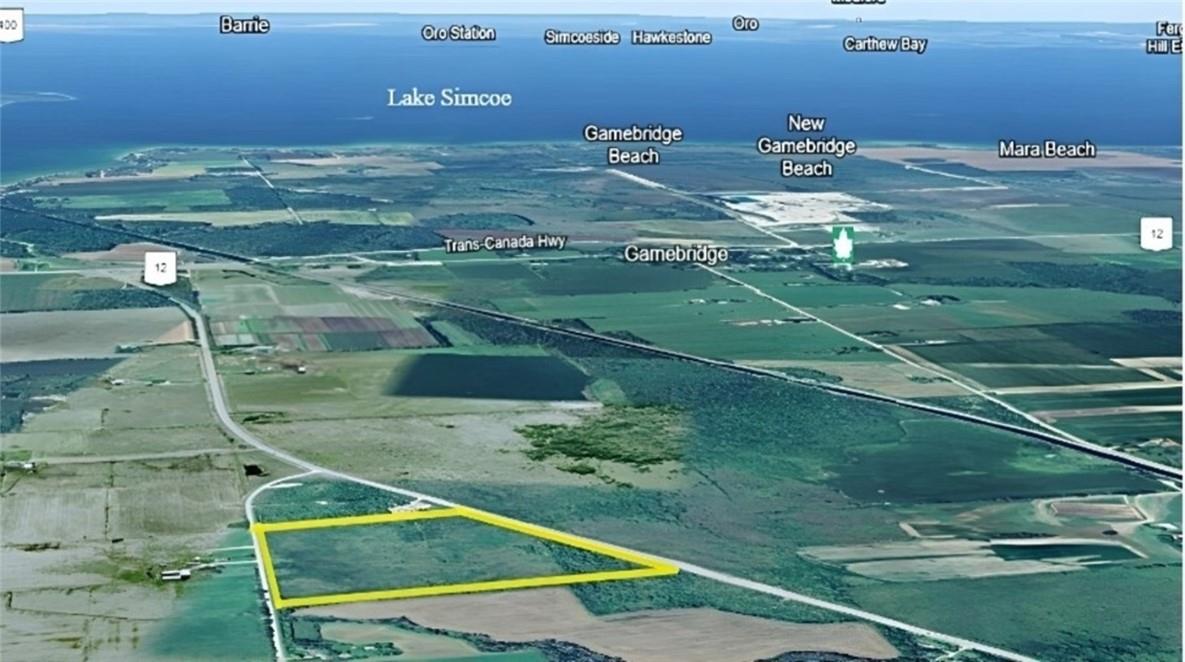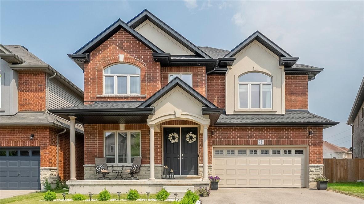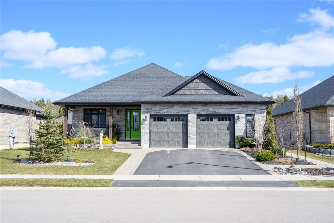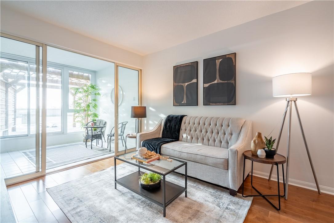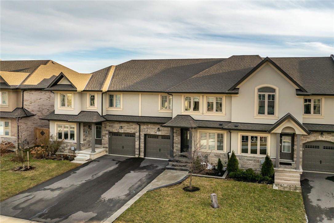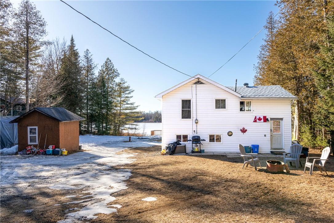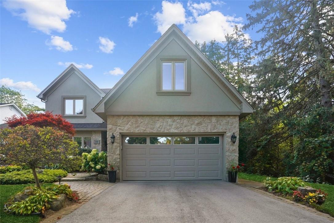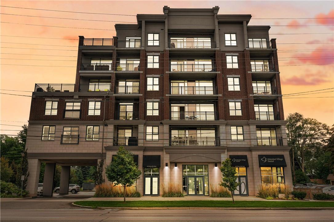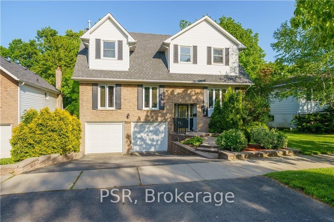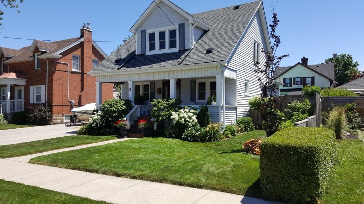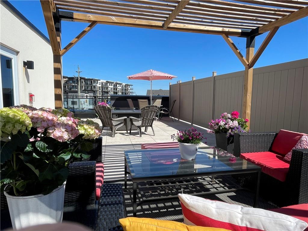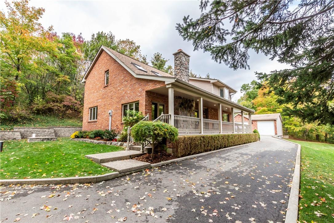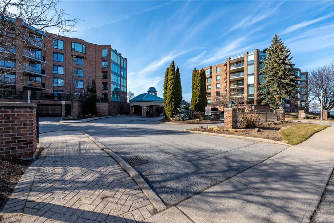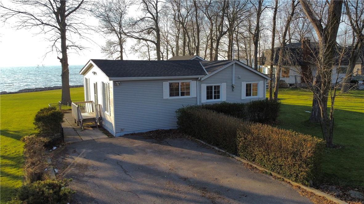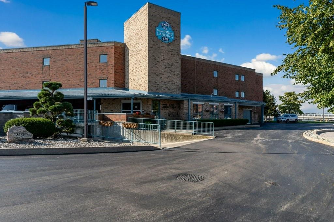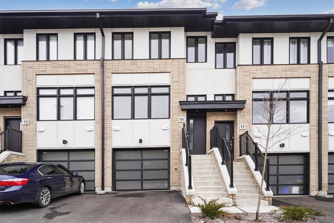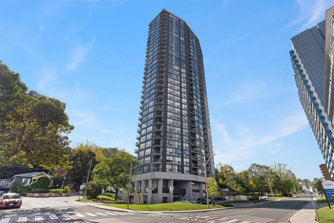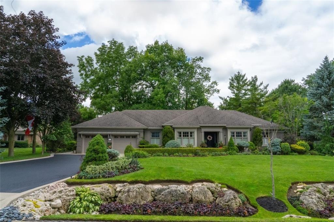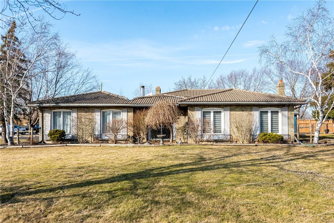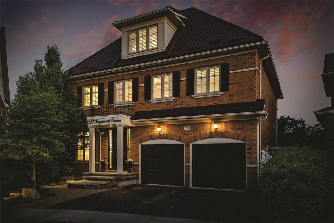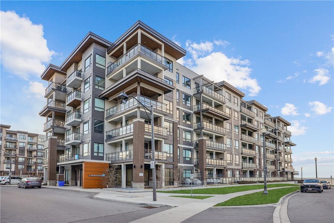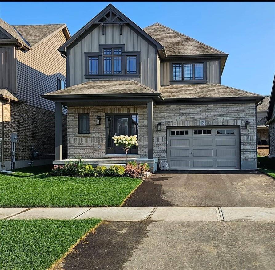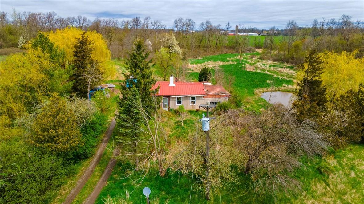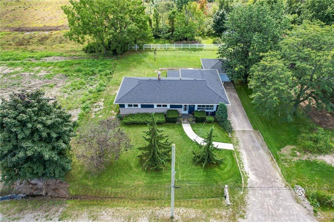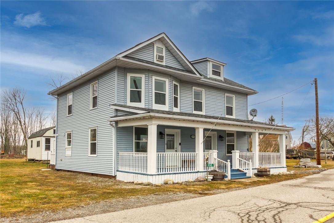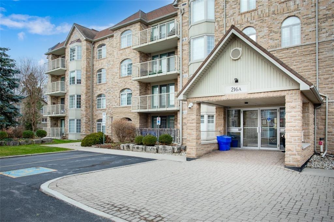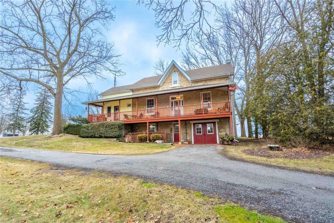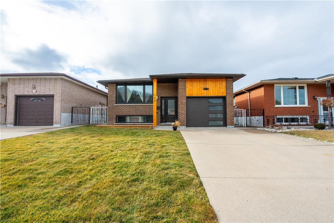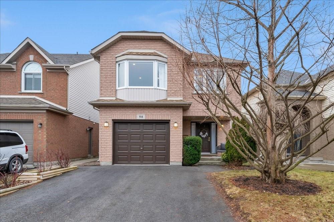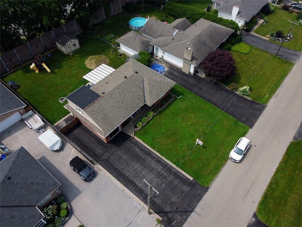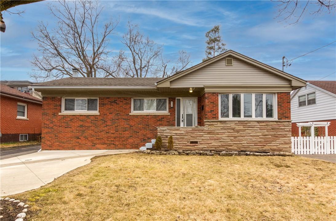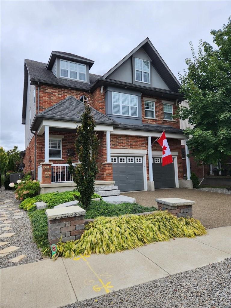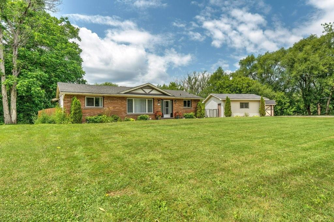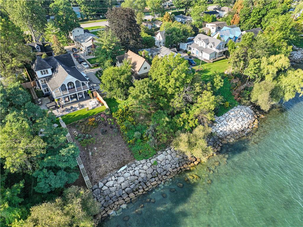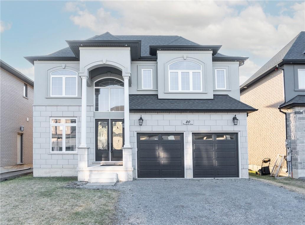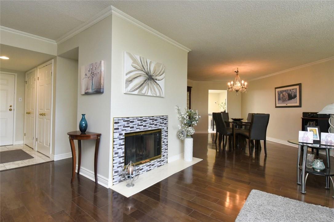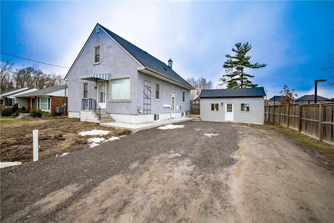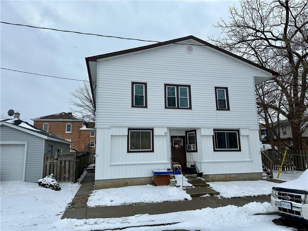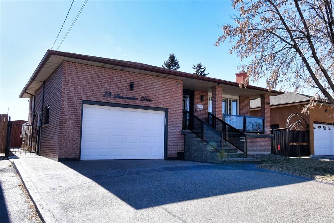66 Bay Street S, Unit #105
Hamilton, Ontario
Industrial Contemporary 2 level loft. Fully renovated with high end finishes. Upper windows have motorized blinds. Ceiling 20' high from main level. FYI Privacy Film has been placed on lower windows. (id:35011)
77 Canrobert Street
Woodstock, Ontario
BEAU-1 RAISED RANCH SITUATED IN A MATURE TREED AREA WITH EASY ACCESS TO 401 FOR COMMUTERS! MAIN LEVEL HAS UPDATED FLOORING IN LIVING ROOM AND SEPARATE DINING ROOM, 2 PCE BATHROOM, MAIN FLOOR LAUNDRY, RENOVATED EAT-IN KITCHEN WITH CABINET LIGHTING AND SLIDING GLASS DOORS TO AN L-SHAPED DECK OVERLOOKING YOUR FULLY FENCED YARD. SECOND LEVEL HAS 3 BEDROOMS; LARGE MASTER BEDROOM WITH ENSUITE PRIVILEGE; BATHROOM IS COMPLETE WITH A 2 PERSON JACUZZI TUB (INLINE HEATER) AND SEPARATE SHOWER; ATTACHED GARAGE; MOST WINDOWS REDONE 2016, ROOF NOV 2023. TENANT OCCUPIED. NEED 24 HRS NOTICE. (id:35011)
19 Railway Street
Hamilton, Ontario
Welcome to 19 Railway St. This well kept house is ready for you to make it your home! Great curb appeal welcomes you with a beautiful garden, a large porch and trendy front door. As you enter this ready to move-in home, on the main floor you will find a cozy living room and well appointed eat-in kitchen, as well as a powder room and mud room with backyard access. Upstairs are two nice sized bedrooms as well as a 4 piece bathroom. The dry unfinished basement contains plenty of storage, laundry room, and is complete with a walk-up access to a covered cement deck. Your fully fenced backyard oasis awaits with a large covered porch, fully decked backyard as well as a beautiful perennial garden that comes alive in the the Spring/Summer months. Great for serene summer days and summer night get-togethers with family and friends. Did I mention no back neighbours? This lovely home backs onto the newly renovated Central Park! The hobbyist will also enjoy the 10x12 shed/workshop complete with electricity. Location is Everything! Close to Pier 4 & Bayfront Parks, James St. North Art district, shopping, recreation, entertainment and schools. Very easy highway and Go Transit access. Walk-core 95. Bike score 90. City permitted street parking for a small yearly fee so you always have a front door parking spot! All room sizes approximate. (id:35011)
92 St. Michael's Street
Delhi, Ontario
TO BE BUILT, Exquisitely Finished brand new 2 bedroom, 2 bathroom Delhi Bungalow located in sought after Fairway Estates (which takes care of lawn & snow maintenance for a low monthly fee). Great curb appeal with stone & brick exterior & tidy landscaping. Flowing interior layout offers 1579sq ft of masterfully designed living space highlighted by main living area with 9ft ceilings, oversized windows, gourmet kitchen with quartz countertops, custom contrasting eat at island, living room with gas fireplace, gorgeous trim & millwork, spacious master bedroom with 4pc ensuite & large W/I closet, secondary front bedroom (could be used as den or office), welcoming foyer, beautiful hardwood floors throughout, built in sonos sound system, & unfinished basement awaiting your personal touch and design with rough-in for 3rd bathroom. Conveniently located approx 15 mins to Simcoe & Tillsonburg, 35 mins to Brantford & Woodstock. Must See shows 10++. AIA (id:35011)
281 East Avenue N
Hamilton, Ontario
Welcome to this all brick 2 ½ storey home near General Hospital. Lots of potential. Main floor kitchen, living room, bedroom, 4pce bath & laundry room. Second floor offers kitchen, living room, 4pce bath, bedroom plus finished attic (could be used as bedroom). Unfinished basement with foam insulated walls with walk-up. Shingles replaced in 2018 (id:35011)
6 Village Green Boulevard, Unit #505
Stoney Creek, Ontario
CONDO WITH ESCARPMENT VIEWS … Bright and spacious 2 bedroom, 2 bath, 1273 sq ft unit with SCENIC VIEWS located at 6 Village Green Boulevard in Stoney Creek. Unit 505 offers all new flooring throughout, oversized windows allowing abundant natural light, multiple bay windows and more. Eat-in kitchen features plenty of cabinetry and counter space and leads out to the lovely living room with WALK OUT to the balcony with great seasonal views of the escarpment. Large, formal dining room could also be used as a den. The XL primary bedroom boasts WALK-IN CLOSET AND 4-pc ensuite bathroom, second bedroom & 4-pc bath PLUS full-sized in-suite LAUNDRY ROOM. Building amenities and condo fee also includes an underground parking space (18), storage locker, sauna, party room, exercise room, basic cable, and water. GREAT LOCATON on a quiet cul-de-sac, close to public transit, Eastgate Square, Fortinos, Denninger’s Foods of the World, Starsky Fine Foods, parks, tennis club, schools, and easy QEW access. CLICK ON MULTIMEDIA for drone photos, floor plans, virtual tour & MORE. (id:35011)
252 Riverview Heights
Peterborough, Ontario
This Ranch Style Bungalow has so much to offer. Wonderful sunroom to enjoy your morning coffee and read your favorite book. This Home has been well maintained with an Open concept main level, and bamboo floors, with a walkout from many areas of this home with a new Deck throughout with your very own private lounge area by the pool to enjoy those beautiful sunny days! The pool liner has been replaced in 2023. Lots of parking for all of your guests. It has a new carpet in the Family room where you can enjoy those cold nights snuggled up with the gas fireplace.!!! (id:35011)
285 Macnab Street
Dundas, Ontario
Charming Dundas Residence with Vintage Appeal! This delightful two-storey semi-detached home, dating back to 1910, enjoys a prime central location. Ideal for first-time buyers, small families, or busy professionals, this residence boasts 2 bedrooms, 1 bath, and convenient parking in the double-paved driveway. Upon entering, the spacious living room welcomes you with an abundance of natural light, creating an inviting atmosphere. The layout seamlessly connects to the dining room at the heart of the home, offering a harmonious flow into the well-appointed kitchen. Modern and neutral tones grace each room, enhancing the overall aesthetic. The kitchen, with a touch of exposed brick, provides both charm and functionality, offering access to the rear yard and patio. Upstairs, a generous primary bedroom and a versatile second bedroom, perfect for a home office or nursery, await. Both rooms exude brightness, with the principal bedroom featuring street views and the second bedroom overlooking the escarpment. New carpet and paint adorn the upper level, while the 4-piece bath conveniently serves both bedrooms. The fully fenced yard is a delightful space for children and pets to play, complete with a charming garden shed. Located just steps from the Spencer Creek Trail and a short walk to Downtown Dundas, this residence offers a perfect blend of tranquility and accessibility. Experience the best of Dundas living right outside your door—well-situated and ready to be your new home. (id:35011)
39 Wellspring Way
Pelham, Ontario
A new meaning to luxurious living can be found at our beautiful two in one townhomes in Fonthill. We are offering two separate units in one: A primary unit between 2004 and a secondary unit between 520 sqft + an uncovered balcony. This project is one of a kind with exceptional touches and details throughout this multi-generation design. This development is seconds away from the Meridian Community Centre, 3 minutes away from Glynn Green Public School, 8 minutes away from E.L. Crossley Secondary School, 5 mins from the 406 highway, less then 40 mins to all the beautiful wineries in Niagara-on-the-lake, 23 mins to Niagara falls and the Rainbow Bridge to USA (id:35011)
Pt Lt6 Concession 10 Road
Beaverton, Ontario
If you're looking for a paradise farm land in the northern Greater Toronto Area, consider this beautiful 32.10-acre flat, high land located at the intersection of Highway 48 and Concession 10 Rd. The property features rich loam soil, RU zoning, and is only minutes away from Lake Simcoe and Kawartha Lakes. Long frontages are another big advantage of this property, with 1256 feet at Highway 48 and 995 feet at Concession 10 Rd. It is the perfect place to build your dream home or set up a farm business. The property is conveniently located about 50 minutes from New Market and 1 hour from Markham. The northern GTA is currently experiencing a fast boom in its growing population, making it difficult to find such a beautiful land with convenience to every way. While the property currently has no address, you can use "1750 Durham Regional Hwy 48, Beaverton, Ontario, ON L0K 1A0 " on Google Maps to find long frontages with "for sale" signs. This property won't stay on the market for long, so take advantage of this opportunity NOW! (id:35011)
72 Hidden Ridge Crescent
Stoney Creek, Ontario
In the sought after summit park area, Stoney Creek Mountain, comes this beautiful 3300 Square foot gem, with private backyard paradise/retreat, In-ground pool surrounded with cedar trees for extra privacy, Amazing interlock/stone patio with lots to enjoy, from hot tub to cedar wood gazebo to outdoor weather-proof TV and BBQ.The indoor offers open concept big size dine in kitchen and living area. Added formal dining area with majestic vaulted ceiling. Main floor office. All hardwood second floor, large master bedroom with large walk-in closet and extra large 6 pc ensuite bathroom. Three more large bedrooms for a total of 4.nfinished basement, with above average high ceiling and large windows, waiting for your custom touches. Showing A+ (id:35011)
50 Bluenose Drive
Port Dover, Ontario
Opulence, elegance, luxurious; these words are often used to describe the average home but rarely are they warranted. 50 Bluenose is a true example of pride of ownership and a masterpiece of quality home living. Custom built in 2019 and situated on a 65’x131' lot; this magnificent bungalow showcases 3,400 sqft of meticulously crafted quality living space, showcasing modern touches, brilliant vision of design and sparing no expenses on finishes. You will immediately be taken back as you walk through the front door; 10’ ceilings and 8’ interior doors give a grand feel to this bungalow. A true, one-of-a-kind kitchen showcases an oversized Cambria countertop island with black distressed cupboards adorned with gold accents. The living/dining room combination features 3 French doors leading onto an oversized 26’x16’ covered and screened rear porch which provides a seamless transition between indoor and outdoor living. Large master bedroom features barn doors leading to the walk-in closet and 4-piece ensuite while the secondary main floor bedroom functions perfectly as an office or den. The fully finished basements showcases one of the most elusive features only seen in the most discerning of homes; a 16’ x 14’ wine tasting room and cellar featuring glass doors and cork walls. Located in one of Port Dover’s most desirable neighbourhoods, the grandeur of 50 Bluenose is on full display, when are you making the move? (id:35011)
415 Locust Street, Unit #303
Burlington, Ontario
Location Location Location! The Canvas youve been looking for! This price per square foot doesnt compare to the neighbourhood. This lovely Unit offers a suite of unlimited potential spanning just under 1300sqft! Stunning Water Views From This oversized 1+1 Bedroom Suite. Located in the Fabulous Downtown Burlington neighbourhood Steps From Spencer Smith Park, Pier, Shops, Restaurants, and Transit. The Master offers a large Walk-In closet And a full 4 piece Ensuite. The Additional Den features a Wet Bar Perfect For a Home-Office Or a Second Bedroom. Condo fee includes Heat, Hydro and AC. 1 Underground Parking Space And 1 Storage Locker. (id:35011)
122 Shoreview Place
Stoney Creek, Ontario
Luxury Lakefront Living along with Lakeside Trails & Sandy Beach. Main floor Features 9 Foot Ceilings Throughout with Open-Concept Main Floor, Private Office Space & custom designer powder room with upgraded light fixtures and cascade window shades add to the upscale feel of the home. The custom kitchen is a chef's dream, with quartz counters, custom backsplash, under valance lighting, pantry, pot filler, glass rinser, garburator, huge Island with storage & all stainless-steel appliances for entertaining indoors. The open concept breakfast area leads to the fully fenced maintenance free yard complete with concrete floors, outdoor island, mini fridges, string lights & greenery for privacy. A perfect spot to relax or enjoy the company of family and friends. On the 2nd floor you have the convenience of laundry room with custom cabinets and custom closet. The primary bedroom is spacious with views of the lake, spa like ensuite bath with separate tub and glass shower and huge custom - made walk - in closet. An additional main bath with 2 spacious bedrooms with pot lights & Cascade window shades complete the upper level. The whole house is carpet free and the paint used on walls is scuffex from Benjamin Moore. (id:35011)
1039a Hills Lake Road
Plevna, Ontario
Beautiful Waterfront Property on Hills Lake! Great Opportunity for an income property. Home comes FULLY FURNISHED including appliances, furniture and everything down to the Kitchen Utensils! Extreme privacy from neighbors as lot is surrounded by trees. Tons of parking and close to a beach, Provincial Parks, Schools and Grocery Stores! Contact me today for a private showing! (id:35011)
199 Penn Drive
Burlington, Ontario
"EXCEPTIONAL 5 bedroom, 3.5 bathroom on a quiet cul de sac in South Burlington's esteemed Roseland community, offering over 2300 of square feet plus a fully finished basement! The home follows a traditional floor plan with the living room sitting just off of the spacious foyer, the eat-in kitchen features an abundance of cupboard space, granite countertops and a walk out to the large backyard. The formal dining room and cozy family room featuring wainscoting and a gas fireplace sit just off the kitchen. The main floor is complete with a 2-piece powder room and laundry room. Upstairs features a rare opportunity of 5 FULL bedrooms, the primary suite offers a gas fireplace, 2 skylights, walk-in closet and a 6-piece ensuite all ready to be customized. The lower level is fully finished with a rustic brick feature wall, gas fireplace and an English pub style wet bar perfect for those who are looking to entertain friends and family! The location and yard is one of a kind, siding onto Tuck creek offering the property a vast amount of privacy with sun all day, the large grass area and wood deck is the perfect blank slate to make it your own All this opportunity on a fabulous dead end street with local traffic only, a short walk to Lake Ontario, parks and schools and a quick drive to all that Downtown Burlington has to offer, all amenities and all major highways!" (id:35011)
34 Plains Road E, Unit #504
Burlington, Ontario
All room sizes are approximate. Boutique mid high rise Condominium in the heart of Aldershot, one of Burlington’s most desirable neighbourhoods. Spacious Corner Unit, 2 bedroom plus den, open concept design, loads of natural light, exceptionally large bedroom with generous ensuite and walk in closet, 2 parking spaces. Short walk to Go Station, LaSalle Pk & Marina. Easy highway access for commuter. Geothermal Heating and Cooling. (id:35011)
1216 Falgarwood Drive
Oakville, Ontario
This updated two-storey home, located in a serene neighbourhood. With a chef's kitchen, spacious bedrooms and primary rooms, and a thoughtfully designed basement with a separate in-law setup. Nestled on a picturesque lot, this home offers a tranquil escape backed by lush greenspace. Meticulous landscaping and mature trees add to the beauty of the surroundings. The modern architecture and clean lines create an inviting curb appeal, setting the stage for the stunning interior. Step inside and be captivated by the thoughtfully designed living spaces. The updated chef's kitchen is a culinary enthusiast's dream, featuring high-end finishes, top-of-the-line appliances, and ample storage space. The open-concept layout connects the kitchen seamlessly to the dining and living areas, ideal for hosting memorable gatherings and entertaining guests. The upper level boasts generously-sized bedrooms and primary rooms with high-end finishes. (id:35011)
3 Second Street S
Stoney Creek, Ontario
Welcome to 3 Second Street South! Located just steps from the heart of "Olde Stoney Creek" this lovingly maintained 3 bedroom home exudes character. From the Hemlock woodwork and original trim to the large front porch and skylit upper hallway this home does not disappoint. The upgrades are numerous including an updated kitchen, baths and main floor family room. Updated windows/doors (2015), furnace (2021), Roof (house 2016, garage 2023) and hot water heater(2022). You will enjoy the fabulous 20 x 20 garage/man cave and inviting kidney pool set in a wonderful, low maintenance yard! Don't miss out! (id:35011)
4 Concord Place
Grimsby, Ontario
Luxury lakeside living at its finest. Here in the thriving area of Grimsby on the Lake, you can enjoy the comfort, convenience and security of condo living in a modern and spacious 3 bedroom condo townhome. Secure underground garage parking with security cameras and direct unit access. A short 200 m walk to the lake and walking distance to 3 beaches. Nearby waterfront walking trails, set to expand in the near future. Beautiful lake views from every level. Entertain in style with a 900 sqft Private rooftop terrace with natural gas hook up for bbq or fire table. Large kitchen with oversized island and seating for 4. Hardwood floors throughout. Complete with all stone countertops. Full finished basement with spacious laundry room and ample storage space. Full access to condo amenities such as gym and party room! Pride of ownership evident throughout. Meticulously maintained.Conveniently located minutes from QEW (Casablanca and Fifty Road) and close to amenities such as grocery stores, restaurants and Costco. Don't miss this rare opportunity! (id:35011)
1811 Old Waterdown Road
Burlington, Ontario
Escape to your own country estate, in North Aldershot. Custom built home, by the original owners. PLUS, an amazing detached garage/workshop. Large enough to accommodate your RV/trailer, Or any number of other big toys. It's a stunning home with a vaulted 23' ceiling in the Great Room, and an amazing custom built stone fireplace as a focal point. Numerous recent renovations and updates have been done. All services to the house are underground (no unsightly wires). The large covered front porch, is a great place to enjoy your morning beverage. Observe the local wildlife wander across the long country driveway and lawns. It truly is a slice of heaven. Yet - its minutes away from the Aldershot GO station. Plus, there's easy access to highways 407, 403, QEW and #5. Close to shopping and amenities in either Waterdown or Burlington. The Primary bedroom is large, with a recently renovated 5 piece ensuite bathroom. Views from this bedroom capture rural Aldershot and a glimpse of Lake Ontario. The heart of the home is the open kitchen and family room. A space where your family can relax at the end of the day. Homes and properties like this are rare. (id:35011)
701 Geneva Street, Unit #2205
St. Catharines, Ontario
Welcome to ‘Beachview Place’, step into this cozy 2-bdrm condo flooded with sunshine from it’s southern exposure. The welcoming foyer is an introduction to your open floor plan with just over 1700 sq ft. The kitchen has everything you will need to entertain, boasting natural stone countertops & plenty of cupboard space. The pass-through completely transforms the ambiance of this space. Not only does it flood the kitchen with an abundance of natural light from the living room, but it also creates a sense of expansiveness. Coupled with the dining room's elegant tray ceiling, this space exudes a seamless flow and a heightened sense of sophistication, perfect for both formal dinners & lively gatherings alike. With an open layout connecting to the living room & the enclosed balcony, your views remain unobstructed, thanks to the floor-to-ceiling windows dividing the living space without compromising the scenic vistas. Retreat to the primary bedroom with custom built-ins, a walk-in closet, and a spacious 5 pc ensuite. But that's not all – this complex is a haven of leisure and relaxation, offering an array of amenities including an inviting in-ground outdoor swimming pool, a gazebo BBQ area overlooking picturesque Lake Ontario, a gym, a sauna, & a cozy library. Outside your door, adventure awaits with nearby walking trails along the shores of Lake Ontario. And just a short drive away, discover lovely Niagara-on-the-Lake. (id:35011)
7 Bates Lane
Dunnville, Ontario
Lake Erie Waterfront with over 103 feet of lakefront. Enjoy panoramic lake views from your 1280sqft 3 bedroom 4 season cottage. Recent propane has furnace, recent vinyl flooring throughout most of the cottage. Living room with vaulted ceiling, large family room which leads to large wrap around deck to enjoy amazing sunsets. Paved drive and mature trees compliment this great lakefront property. 15 minutes from golf course. Live and enjoy Lake living. 50 minutes south of Hamilton and Grimsby. (id:35011)
210 Main Street E, Unit #107
Dunnville, Ontario
Waterfront condo over 1,400 sq ft of living space. 2 bedrooms plus den/office, two full baths and two balcony's. Exceptional open concept layout. Bright living room flows into the dining with large sliding doors to enclosed balcony overlooking the Upper and Lower Grand River. Updated kitchen, with peninsula seating for 4, loads of cabinet storage and counter space. Generous size guest bedroom with door to second balcony(open) and large master bedroom with sliding doors to second balcony plus walk in closet and 5pc ensuite bath, and bonus den/office space. This unit also offers en-suite laundry, 2 owned parking spaces, one underground and one above ground covered space, plus exclusive storage locker. Short stroll to the local Farmer's Market, restaurants, shops, and cafe's. Note: second bedroom and den/office have been virtually staged. (id:35011)
527 Shaver Road, Unit #unit 16
Ancaster, Ontario
Looking for a BRAND NEW TOWNE but are TOO EXCITED to wait? Now you don’t have to as DiCENZO HOMES has released their FINAL “3” STOREY URBAN TOWNE. Stunning exterior finishes of brick, stucco & stone welcome you inside to a spacious OPEN CONCEPT dining, kitchen & living area. The chefs kitchen boasts many upgrades including QUARTZ countertops, large island with “built in” microwave & breakfast bar & stainless steel appliances. Formal Dining Area & Living Room offers a “floating gas fireplace” that you can create the perfect feature wall. Time to relax, escape “upstairs” to your PRIMARY RETREAT with dual closets & ensuite. A second bedroom awaits with main bath & upstairs laundry. Downstairs does not disappoint… an additional 3rd bedroom or office has its own 3 piece bathroom. Fabulous location close to all amenities & the 403 access in a few minutes! (id:35011)
150 Charlton Avenue E, Unit #3208
Hamilton, Ontario
Welcome Home to Corktown, downtown living with spectacular West views of Hamilton & the escarpment from the 32nd floor. Close to St. Joseph's Hospital, schools (McMaster University & Mohawk College), public transit, parks, restaurants, and a quick walk to the GO station. This large 927sqft 1 bedroom condo unit offers plenty of space to meet your needs, with a great open & spacious layout. Amenities include on-site gym, pool, sauna, billiard room, squash court, party room, and shared laundry. Hydro, heat & water are all included in condo fees. Parking space is rented and available upon request. (id:35011)
13 Tynedale Court
Carlisle, Ontario
Beautiful maintained & updated Ranch Bungalow situated on a quiet cul de sac with a mature manicured country lot, gardener's dream - "Better Home & Gardens". Large paved/concrete drive, double garage. Rear yard oasis, huge composite deck with large stone patio, garden shed & hobby shed with power, automated inground sprinkler system. Fresh neutral decor throughout, New kitchen with Miele appliances. New tile & hardwood floors on main level. 3+2 bedrooms, 3.5 baths. Lower level professionally finished - Large, bright below grade windows, open concept, recent neutral broadloom, exercise room/arts room - Ideal teenager suite. Approximately 3800 sqft of quality detailed living space. No disappointments here, a must view. New roof shingles being installed by April 1st, 2024. (id:35011)
1524 Garrison Road
Fort Erie, Ontario
Welcome to your dream home in the heart of Fort Erie! This 4-level back split offers both spaciousness and comfort, boasting 4 bedrooms and 2 bathrooms. Nestled on a picturesque corner lot, this property exudes curb appeal with its well-manicured landscaping and inviting exterior. The main level welcomes you with a bright and airy living area. Each bedroom offers comfort and privacy, providing the perfect retreat after a long day. With four bedrooms in total, there's ample space to accommodate guests, create a home office, or indulge in hobbies. Venture to the lower levels, Here, you'll discover additional living space that can be tailored to suit your lifestyle needs. Step outside and be greeted by your own private oasis. The fenced-in yard offers both security and privacy, making it an ideal space for children and pets to play freely. But the highlight of this outdoor sanctuary is undoubtedly the in-ground pool, where endless hours of summertime fun and relaxation await. Completing the package is the durable clay tile roof, ensuring both aesthetic appeal and long-lasting protection for years to come. Conveniently located in Fort Erie, this home offers easy access to a wealth of amenities, including schools, shopping and more. With its perfect blend of comfort, style, and functionality, this property presents a rare opportunity to embrace the epitome of modern living in a coveted location. (id:35011)
320 Wrigglesworth Crescent
Milton, Ontario
Step into your dream oasis & discover your new home. Nestled on a sprawling lot, offering a lifestyle of grandeur & serenity. With unparalleled amenities, this home epitomizes refined living. Featuring 5+1 bedrms, 6 baths, & 4 levels of living space, there's an abundance of room for relaxation & entertainment. The most striking feature lies outdoors. Prepare to be enchanted. The expansive backyard beckons with a large sparkling pool, ideal for invigorating laps or leisurely sun-soaked afternoons. Beside it, a screened-in cabana with wood burning fireplace provides a shaded sanctuary to unwind or host guests in style. For added convenience, an outdoor bathroom ensures comfort. Backing onto a tranquil ravine, the backdrop of nature imbues your life with a sense of peace & tranquility. Situated in a prime location, you'll have access to shopping, dining, schools, & a plethora of outdoor activities. Don't miss this rare opportunity to own a retreat that promises to elevate your lifestyle. (id:35011)
10 Esplanade Lane, Unit #617
Grimsby, Ontario
Welcome to 10 Esplanade Lane #617 also known as The Lakehouse. Located in Grimsby on the Lake, this 1 bedroom plus den condo unit is 642 sq. ft. and is on the top floor of the building. Enjoy the 10’ high ceilings throughout the unit, freshly painted in 2024, with seamless flow from kitchen to living room, along with your own in-suite laundry room. Sit out on your 70 sq. ft. balcony and enjoy the unobstructed views of Lake Ontario. With a western-facing exposure, you’ll experience beautiful summer sunsets and views of the Toronto skyline over the water. Head down to the first floor and you’ll find the huge exercise room, the party room and games room for entertaining and the dog wash station at the front entrance. In the courtyard, you’ll find the well-maintained swimming pool with more beautiful views of Lake Ontario. The unit also comes with 1 underground parking space and 1 storage locker. This is one, you will not want to miss! (id:35011)
12 Mitchell Avenue
Collingwood, Ontario
This modern yet cozy open-concept home of over 1,300 sq ft has everything you need! An open foyer lets light in on both levels. Unload your groceries from the garage directly into the upgraded white modern kitchen with stainless steel appliances. The Master Bedroom fits a king bed and has its own ensuite bathroom. Two other bedrooms upstairs share the main bath. Basement upgraded with large windows and a bath rough-in. Located on a quiet crescent, yet close to schools, shopping and the Blue Mountains Village, this Devonleigh-built home can be the perfect home for you. (id:35011)
7203 Canborough Road
Dunnville, Ontario
Opportunity to purchase a 5.03 acre property in the country! Property is being sold under Power of Sale and is being sold in “as is where is condition”. There is a 950 SF dwelling that is on the land which is not livable. This property is under the jurisdiction of the Niagara Peninsula Conservation Authority (NPCA). Buyer to perform their own due diligence regarding development of the property. Don’t be TOO LATE*! *REG TM. RSA (id:35011)
4132 Fly Road
Lincoln, Ontario
Welcome 4132 Fly Road in Campden, where small town living meets easy commute to city amenities and service. Built in 1962 this sprawling bright and spacious 1561 sq ft 4 bedroom 2 bathroom bungalow features a large 100 x 150 ft private country lot with 1.5 car detached garage. Recent updates included within the last 7 years are roof, soffits/fascia/eaves troughs, most windows, kitchen and dining room flooring, concrete front walkway/back patio and wheelchair accessible main floor bathroom renovation with easy access shower. Fourth bedroom has been converted into a main floor laundry room but could easily be covered back again. This property is easy to show with quick possession available. (id:35011)
898 Port Maitland Road
Port Maitland, Ontario
Enjoy morning coffee & evening cocktails from your 218sf covered front porch overlooking mouth of Grand River as it enters into Lake Erie - located in the heart of historic hamlet of Port Maitland - 45-50 min commute to Hamilton, Welland, Port Colborne & QEW w/Dunnville’s amenities less than 15 mins away. Situated proudly on 0.99 ac lot is extensively renovated 2.5 stry home introducing 1,716sf of modern living area oozing w/nautical charm incs bright living room boasting river facing picture window highlighting main level - design continues w/Gourmet-style kitchen sporting stylish cabinetry, peninsula/breakfast bar, quality stainless steel appliances & separate dining room. Handy 3pc bath, convenient MF laundry & utility room complete main floor design. Spacious 2nd floor hallway provides entry to 3 roomy bedrooms & beautifully updated 6pc bath incs double sink marble vanity & bidet. Ultra quaint finished attic loft definitely sets this home apart from its peers -the ultimate kids or teen-age hang-out. Incredible sized grounds are perfect for both relaxation or entertaining ftrs fertile soil for gardening incs several sheds/outbuildings varying in condition. Extras -orig. hardwood flooring, vinyl windows, vinyl sided exterior, n/g furnace, 2 mini-split HVAC systems, all appliances, cistern, septic & gas well (not operating). Whether your seeking an affordable year round residence, a week-end getaway or income generating property - this venue presents limitless possibilities! (id:35011)
216 Plains Road W, Unit #a103
Burlington, Ontario
Spacious Condo in the sought after Aldershot Area. Located in the OAKLAND GREEN COMPLEX. Well maintained carpet free unit with a generous size primary bedroom & ensuite privileges, bright kitchen which includes a breakfast nook, and large living/dining room area with convenient access to the balcony. Includes one underground parking space and storage locker. Large community centre with library, party room, kitchen & plenty of visitor parking. Close to shopping, LaSalle Park, Golf course, Public Transit, GO Station & Hwy access. Don't miss out on this great investment opportunity. Three months condo fees included. RSA (id:35011)
463 Concession 14 Road
Hagersville, Ontario
Stunning country farmhouse built in 1890, small village living on 2.82 acres. Set back off county side road, access to great rural school. First time on open market you have to see what 463 Concession 14 has to offer. Check out the virtual tour and be wowed by the charm oozing out of every corner ! Soaring 12 foot ceilings, n/g fireplace, m/f laundry, Master with 3 pce ensuite, amazing front porch for relaxing.House is serviced by a natural gas well = free heat, reason enough to check this beauty out! Buy the package !! Bring the inlaws !! building lot (149.47 ft x 217.40 ft) also available ( to be purchased separately) at front left corner of property which would make a great spot for a small bungalow for your extended family. RSA (id:35011)
155 Marcella Crescent
Hamilton, Ontario
JUST LIKE BRAND NEW! EVERYTHING REDONE. New Kitchen, Bathrooms, Flooring, Roof, Furnace/AC, Paint, Doors & Windows. ABSOLTELY STUNNING TRANSFORMATION! 3+1 Bedrooms, 3 Baths. FULL FINISHED BASEMENT. Attached Garage & Double Drive. BEAUTIFUL Street. GORGEOUS Escarpment Views. All High End Appliances Included. OFFERS ANYTIME! RSA. (id:35011)
98 Summers Drive
Thorold, Ontario
WELCOME TO THIS SPACIOUS & INVITING 4 BEDROOM, 2.5 BATHROOM HOME IN CONFEDERATION HEIGHTS. UPON ENTERING YOU'RE IMMEDIETLY WELCOMED BY THE LARGE FOYER & SOARING LIVING ROOM CEILINGS. THE KITCHEN IS ADORNED WITH MANY CABINETS LENDING GREAT STORAGE AND IS PERFECT FOR ENTERTAINING. UPSTAIRS HAD PRIMARY BEDROOM THAT IS A SANTUARY! COMPLIMENTED BY A FINISHED BASEMENT, THIS HOUSE IS READY TO BE CALLED YOUR HOME! RECENT UPDATES INCLUDE ROOF ('19), A/C ('21), DRIVEWAY ('20), & HE WATER HEATER ('18). CLOSE THE QEW, THE U.S.A BORDER AND ALL AMENITIES! (id:35011)
26 Hatton Drive
Ancaster, Ontario
Welcome to 26 Hatton Drive, located in one of Ancaster’ s original neighborhoods. Upon arrival, you will notice a large 75’ x 130’ lot complete with large front yard & driveway leading to this well-maintained bungalow with In-Law suite, perfect for a growing family, 2 family or anyone looking for one floor living. Step inside to a main level that offers a large living room with large windows for natural sunlight, 3 generous sized bedrooms, and 2 full bathrooms, dining room for family gatherings. The basement offers a separate living area with full kitchen, living room, 2 bedrooms, & 3-piece bathroom The rear yard is a spot that is sure to please with large patio & pergola, garden shed, all fully fenced for those family gatherings. Many upgrades over the past 6 years -Central Air (2016), kitchen on main floor, in-law suite & flooring (2017), Front porch & railing, windows with California shutters, shade o-matic coverings, driveway, pergola, (2018), 4-piece bath on main, quartz & granite counter tops throughout the home. Close to all amenities, shopping, restaurants, schools, sports parks, & highways etc. This home is truly a great find and has been taken care of over the years. Just move in and enjoy! (id:35011)
39 Bland Avenue
Stoney Creek, Ontario
ALL BRICK 3 BEDROOM BUNGALOW IN GREAT OLDER STONEY CREEK AREA. MANY UPDATES INCLUDE SELF CONTAINED APARTMENT IN LOWER LEVEL. RECENT WINDOWS, DOORS, ROOF, DECK & CEMENT PATIO. CENTRAIL AIR. (id:35011)
76 Tremaine Drive
Kitchener, Ontario
Welcome to 76 Tremaine Dr. where you immediately notice the immaculate landscaping. The backyard oasis is truly a retreat, featuring a pristine inground pool surrounded by lush greenery and meticulously maintained gardens. Whether you're lounging poolside or hosting a BBQ with friends and family, this outdoor space is sure to impress. Inside, the home boasts a modern open-concept layout with plenty of natural light and luxury touches. Whether you're hosting a dinner party or preparing a casual meal, this kitchen will exceed your expectations. Adjacent to the kitchen is a dining area, ideal for intimate gatherings or casual family dinners. The master suite is a true sanctuary, with a spa-like ensuite bathroom and a walk-in closet. Three additional bedrooms provide plenty of space for family or guests, and the finished basement offers even more living space. Located in a highly desirable neighborhood, this home is close to schools, parks, Chicopee Ski Hill, shopping, and more. Don't miss your chance to own this exquisite property – schedule a showing today! (id:35011)
1300 Mcnab Road
Niagara-On-The-Lake, Ontario
Picturesque 4.99 acre property in the Heart of Niagara Wine Country only a short stroll to the Lake. Located on an idyllic ravine lot with breathtaking views, just minutes from the Historic Town of Niagara-On-The-Lake. Beautifully updated, this sprawling Bungalow features 3+1 Bedrooms, 3 Baths & a basement walk-out with full In-Law Suite w/separate entrance & Laundry. Spacious private Primary Bedroom w/Luxe Ensuite w/heated floors & frameless glass shower. Family sized E-I Kitchen w/breakfast bar & walkout to deck overlooking green space. Generous, bright Living Room with wood burning Fireplace. Second & third large Bedrooms share a luxurious 4 piece Bath w/heated floors & towel warmer. The LL features a 1,500+- s.f. in-law suite complete with spacious eat-in Kitchen, Large Bedroom, 4pc Bath & generous Living Room with patio door walkout; currently Tenanted month-month for $1,400. The backyard is an entertainer's oasis with, an above ground salt water pool, lounge area & plenty of green space for outdoor entertaining. Huge Heated double detached Garage measures 20’4 x 24’. Property has very low taxes due to conservation exemption. Numerous updates, Baths, Kitchen, Chimney, Electric Panel, Pool Pump & more; see list att. Enjoy complete privacy in this serene, peaceful setting on a quiet country lane, just minutes to fantastic amenities; Tour 50+ Niagara wineries, Farm Markets, Beaches, unique shopping, restaurants & more! (id:35011)
2 Fifth Street
Grimsby, Ontario
Investing in Grimsby Beach isn't just about finding a piece of property; it's about becoming part of a community with deep historical roots and a commitment to preserving its distinctive charm. This area, with its scenic lakeside allure, architectural wonders, and storied past, stands out as a prime location for those looking to invest in something beyond the ordinary. The history of Grimsby Beach is rich, beginning as a Methodist campground in the 19th century before evolving into a vibrant amusement park by the 20th century, complete with a midway, roller coaster, dance hall, and casino. Nowadays, the restored cottages offer a peek into the colourful history of the area, while landmarks like Bell Park and the serene Grimsby Beach Park by Lake Ontario continue to draw visitors. At the center of this historic locale is a dreamlike oasis, offering waterfront living with breathtaking views of the Toronto skyline. This unique property benefits from heritage protection, awaiting someone ready to make it their home or a tranquil retreat. Beyond the property, the area is alive with a thriving dining and wine culture, courtesy of local award-winning wineries and vineyards, complemented by convenient highway access. This opportunity is a rare find for those looking to immerse themselves in a vibrant community with a rich past and a promising future. Don't let it slip away! (id:35011)
20 Deerfield Lane
Ancaster, Ontario
This home is a MUST SEE…beautiful executive custom-built home in private gated community. The upgrades in this home are sure to impress including the 10 foot ceilings, hardwood floors & updated stairs just to name a few. Check out the spacious open concept main floor offering ample space for entertaining family and friends and beaming with natural light. Kitch is a chefs dream with top of the line appliances, gorgeous island & granite counters. The Fam Rm offers coffered ceilings and cozy up by the FP. The main flr is complete a 2 pce powder rm and the convenience of main flr laundry. Upstairs offers 4 generous sized bedrooms. Master retreat with 5 pce ensuite and W/I closet. Two additional bedrooms offer ensuite privilege making it perfect for a large and growing family. There is also one more bath completing this lvl. The basement is a generous size and awaiting your finishing touches. This home checks ALL the boxes and is only minutes to all amenities, schools, parks, shopping and Hwy access. (id:35011)
150 Wilson Street W, Unit #ph3
Ancaster, Ontario
Spacious MEWS PENTHOUSE! Rare opportunity! Lovely open concept 2 bedroom plus den penthouse with a garden view and rooftop terrace. Superior flooring throughout with abundant natural lighting. Close to public transit, shopping, banking, places of worship, library, restaurants, entertainment, medical services, H.G.& C.C., Dundas Valley Conservation Area, HWY 403 and the Linc. This penthouse comes with 3 underground parking spaces. Book your showing today - 24 hours notice required! It will not disappoint! (id:35011)
521 South Pelham Road
Welland, Ontario
Welcome to this unique 7-bed, 4-bath property, with 2,800+ sq ft of living space, offering a two-unit house that includes a main floor unit, a newly finished lower unit, and a new, detached garden suite, offering three (3) separate legal dwelling units. Located in one of Welland's prime locations, it is just a short drive to downtown Fonthill, with easy access to amenities, shopping, golf courses, and directly across from a community park featuring a pool and sports facilities. This property is more than just a place to live, with multi-dwelling units and plenty of parking for everyone, its ideal mix of modern conveniences, a large fenced yard, and a large shed for additional storage, this property is an outstanding choice for either multigenerational families or as a source of rental income. Don't miss your chance to make this versatile and charming home yours! (id:35011)
10 Metcalfe Street S
Simcoe, Ontario
CREATE CONSISTENT CASHFLOW WITH RELIABLE TENANTS AND LOW COSTS walking distance to the largest employer in the Town of Simcoe. Across the street from shopping and close to public transit this property has a low vacancy rate fir east management. Imagine what you could do with the more than 45K in Net Operating Income annually? This property allows you to secure passive income at an affordable price and still accessible to the GTA. Book your showing today! (id:35011)
73 Summerlea Drive
Hamilton, Ontario
The charming 73 Summerlea Drive offers a blend of comfort and convenience welcoming you to the East Mountain. Above-grade of 2140 SQ FT, a total living area exceeding 3000 square feet. The 5-level backsplit design of this residence creates living spaces that flow seamlessly. A brand-new marble countertop and backsplash in the kitchen. The all-new doors elevate the overall aesthetic. Complementing the floors are freshly installed baseboards to add finishing touch to every room. Energy efficient upgraded windows, and patio doors are designed to provide optimal insulation and climate control. The thoughtfully designed cabinets offer ample storage space. The upper level and lower level is now a haven of luminosity, with the addition of stylish pot-lights. The front double door has been upgraded to a fresh and inviting design. The porch, stairs and driveway unfolds into exposed aggregated with new railings that harmonize seamlessly. A 4-car driveway welcomes you, ensuring that ample parking space. With a total of 6 rooms, this residence provides versatility with a finished basement and a broom-finished backyard patio. This home boasts three washrooms. The residence is equipped for effortless living with dual appliances- 2 fridges, 2 gas stoves, 2 washers and dryers. The convenience of a separate side entrance for a tenant. Schedule a showing today to witness firsthand the unique features that make this property a truly exceptional place to call home. Basement rented for $1500/mth. (id:35011)

