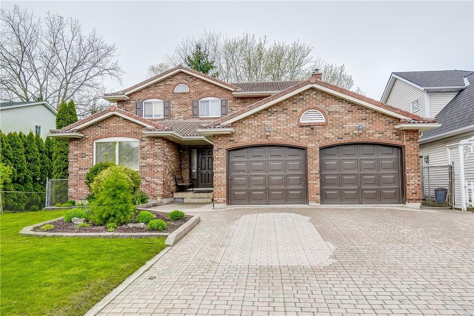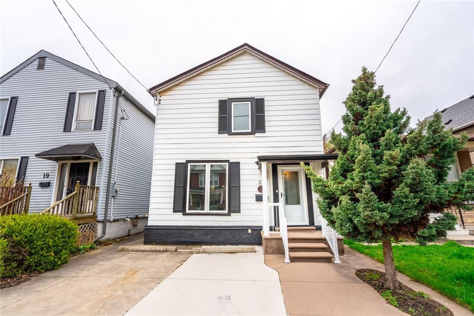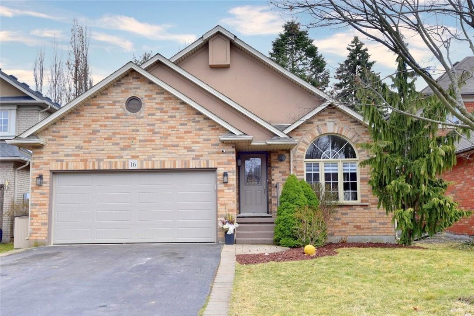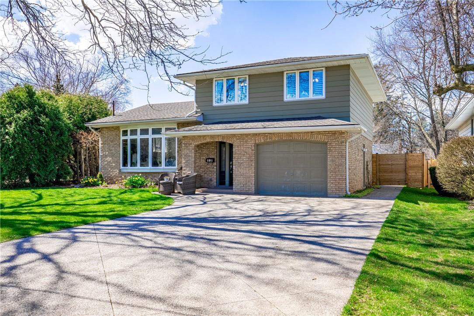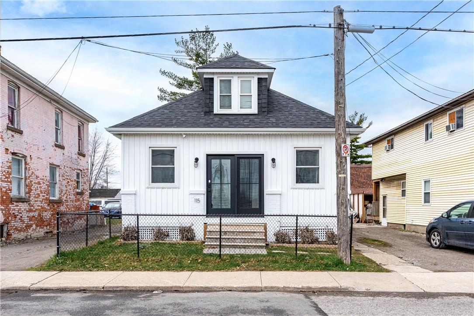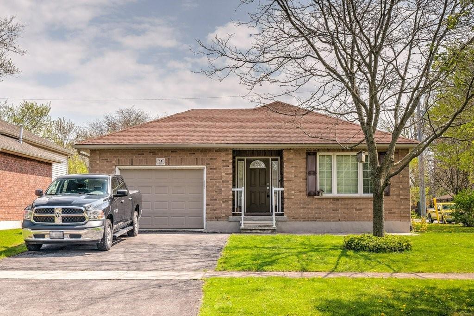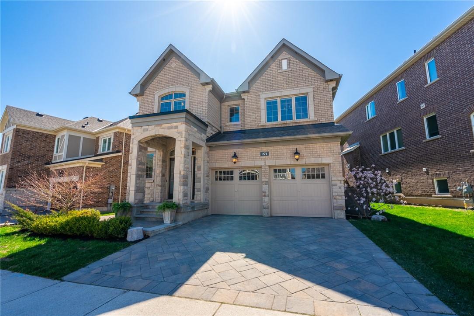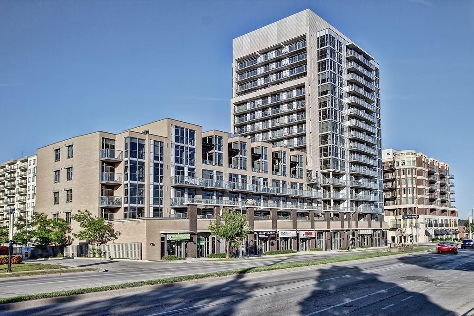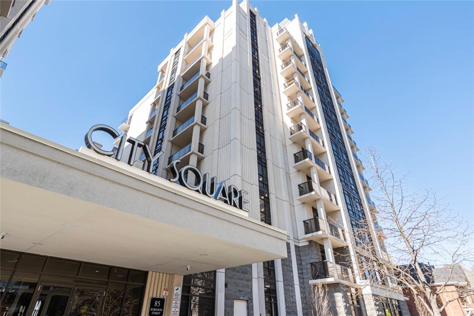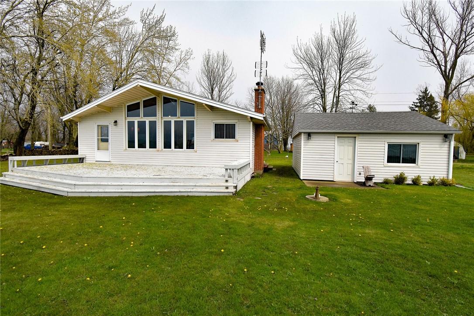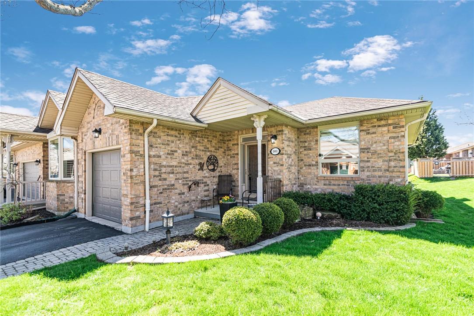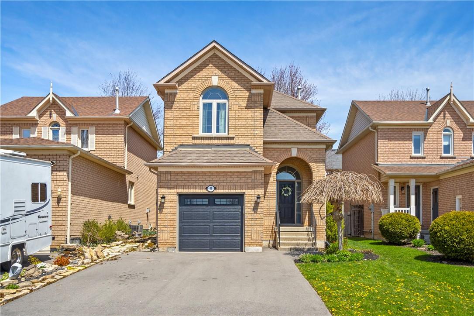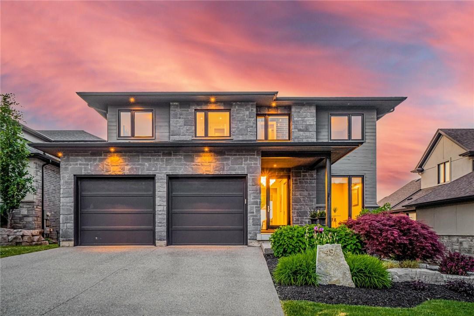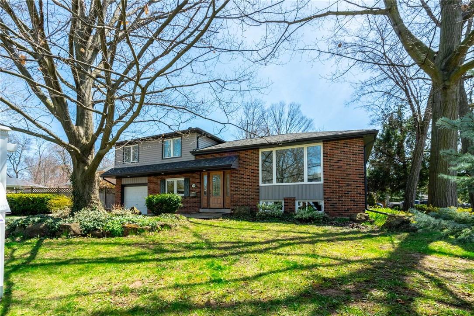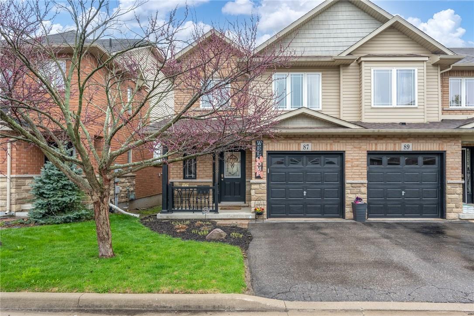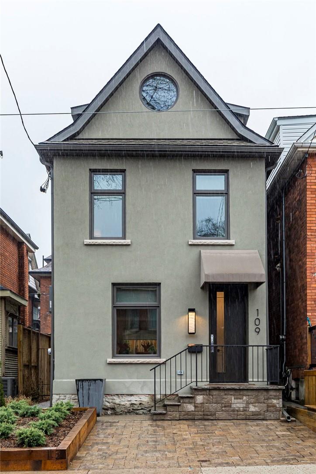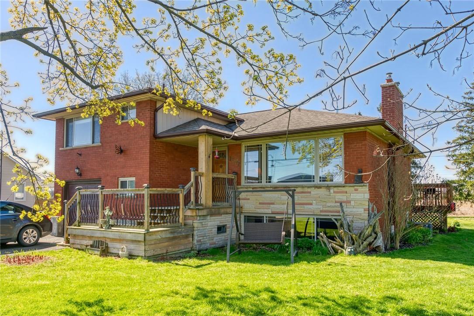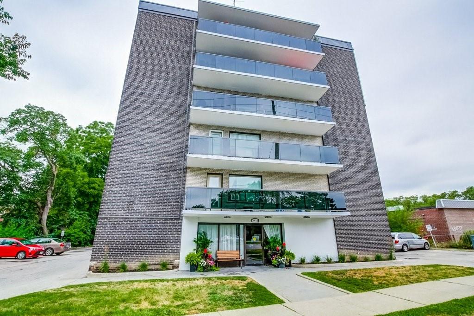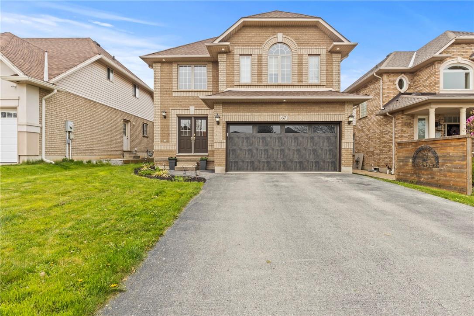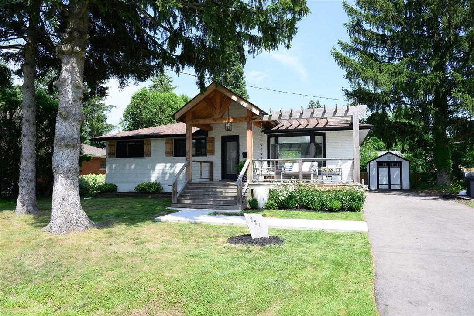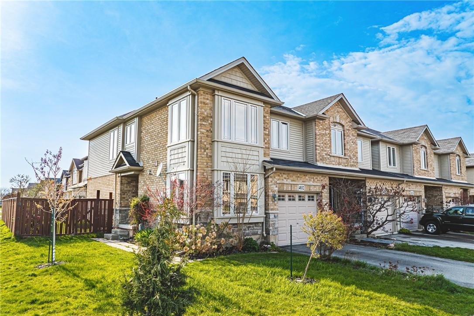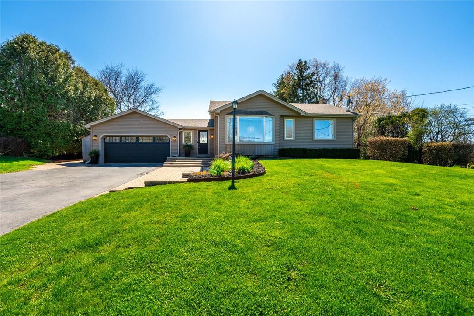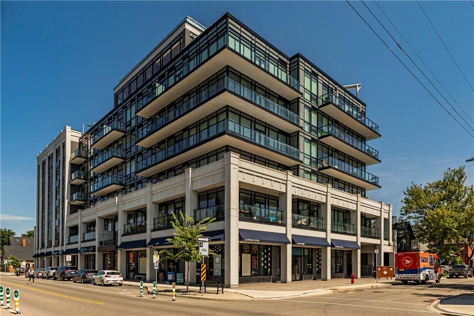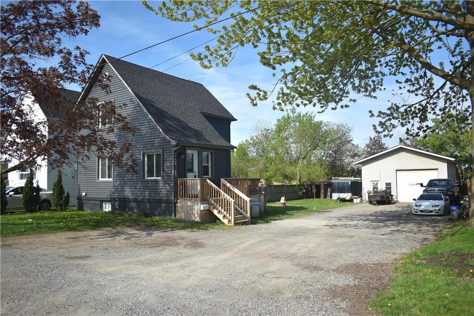47 Chancery Circle
St. Catharines, Ontario
Welcome to Your Dream Family Home in St. Catharines! Nestled in the charming family friendly North End neighbourhood, this custom-built, two-storey abode is an absolute gem awaiting its next family to call it home sweet home. With thoughtful design and meticulous care from its sole owner, this residence boasts an array of features tailored for comfortable living and entertaining. Features Formal Living Room & Dining Room. Perfect for hosting guests or enjoying cozy family gatherings. Spacious Eat-In Kitchen featuring patio doors opening to a deck overlooking Walker’s Creek and trail, providing serene views of a Ravine/Park setting. Main Floor Family Room to cozy up by the wood fireplace. Convenient Main Floor Laundry Room/Mudroom complete with inside entry for added ease. Upper Level Sanctuary retreat to the spacious master bedroom with ensuite and walk-in closet, plus 2 additional bedrooms and a 3-piece bathroom. Gleaming Hardwood Flooring adorning both main and second floors, adding warmth and elegance throughout. Fully Finished Basement offering a versatile space with a spare bedroom, 3-piece bath, rec room, and walkout to the backyard—ideal for entertaining or accommodating guests/in-laws. Upgrades Furnace/AC replaced in 2018, with a natural gas line available for kitchen stove hook-up and BBQ at the patio level. Hassle-Free Maintenance Leaf Guard Gutters installed for worry-free upkeep. Don't miss out on the opportunity to make this exquisite property your own! (id:35011)
21 Chatham Street
Hamilton, Ontario
Nestled in the sought-after Kirkendall neighborhood, this beautifully renovated two-story, three-bedroom, two-bathroom detached house offers a blend of modern comfort and classic charm. Step inside to discover a thoughtfully updated kitchen, perfect for culinary adventures, complemented by a separate formal dining room, ideal for hosting gatherings. The addition of a cozy family room provides ample space for relaxation. Convenience meets style with main floor laundry and a single car garage. Enjoy the vibrant community with proximity to Locke St., renowned schools, and parks, all within walking distance. Additionally, this home is just a short drive away from shopping, downtown amenities, and major highways, offering the perfect balance of suburban tranquility and urban convenience. (id:35011)
16 Derbyshire Street
Ancaster, Ontario
Nestled in a quiet Ancaster court and packed with updates, you will appreciate this Losani built 4-Lvl backsplit with double garage. The home is beautifully presented and boasts 3 bedrooms, 2 full baths, a walkout from the family room to the yard with an above ground pool and finished basement. Lovingly cared for and updated. Attention young families, downsizer, investor! Not to be missed. (id:35011)
4 Hawthorne Drive
Grimsby, Ontario
Rare gem in Grimsby. Stunning 4-level backsplit home is perfectly nestled against the picturesque Niagara Escarpment and minutes from the lake, schools, amenities and beautiful community. Featuring a brand-new pool, this home is a family and/or entertainer’s paradise. With 5 spacious bedrooms and 1.5 bathrooms, it accommodates a growing family or guests with ease. Prestigious quiet street with large lot. Beautiful hardwood floors throughout, elegant fireplace and inviting bay window. Renovated beautifully with modern comfort and feels like home instantly. Whether you’re basking in the natural beauty surrounding your home or enjoying a dip in your private pool, this home offers the perfect blend of tranquility and community. Pool [2023], A/C [2022] (id:35011)
115 Vine Street S
St. Catharines, Ontario
Welcome to 115 Vine St S updated throughout this detached beautiful home. New exterior lighting, eavestroughs, facia and soffits that compliment the new board and batten siding and new windows. Enclosed porch/mudroom. New vinyl flooring, hardwood flooring in living room. Not only does this home have cosmetic updates including: brand new bathrooms (2 piece and 3 piece), kitchen, and flooring it also has updates done behind the walls; all new electrical & electrical panel, plumbing and new insulation added in the attic. Enjoy your large private backyard space! Close to schools, parks, shopping, transit, & Highways! (id:35011)
2 Home Street
Welland, Ontario
Calling all downsizers, first time buyers and or investors! Welcome to your oppurtunity to tick off all the big boxes that are important in a real estate purchase: great location, incredible community, custom built home and the bonus of a bungalow! I believe you will find this home to be inviting at entry with an unbeatable layout. The main floor is bright and open with a thoughtfully designed kitchen, dining and living area, all very appealing for entertaining. The lower level hosts a fabulous recroom with a gas fireplace, bedroom, bathroom, newly insulated and drywalled office or hobby room and lastly a cold cellar for your canning, wines and food storage. Plenty of windows provide beautiful natural light for the interior while the exterior provides an extension of your living space. Easily accessible from the garden door at the rear of the home you will find a large and cozy maintenance free covered deck overlooking newer landscaping. Peaceful and comfortable for those warmer evenings inviting you outdoors. For the savvy minded, this home is also zoned for the option of a 2 dwelling unit. Imagine having the main level as 1 unit and the lower level as a 2nd...income potential, in law suite or to accommodate generational family residing together. Options that are both positive and enticing. Look no further, home is at 2 Home Street! (id:35011)
271 Wisteria Way
Oakville, Ontario
Stunning, fully updated 4 bed, 3.5 bath family home in fantastic Oakville. Prestige, comfort and nature's beauty come together to create the lifestyle of your taste. Beautiful curb appeal with welcoming entrance and interlock driveway. Thoughtfully designed, quality finishes thruout, hardwood on both levels, coffered ceilings, upgraded light fixtures, many built-in’s, large windows give loads of natural light, and gorgeous neutral decor. Chef’s kitchen, complete with quartz counters, high-end appliances, pot filler, dream pantry, huge island & eat-in area. Perfect for entertaining with open concept living & dining space, cozy gas fireplace & additional lower level living space. Wood & iron spindled beautiful stairs lead you to roomy primary bedroom with walk-in closet & updated ensuite for your personal spa-like relaxation suite. Three more spacious bedrooms, custom closet organizers, plus an office space, another splendid updated bathroom and convenient bedroom level laundry. Finished lower level offers large recroom, family room, a spectacular modern bar, built-in wall wine rack & another updated bathroom with glass shower. Check out this backyard haven! Easy maintenance stone patio, al-fresco dining covered area with potlights and fabulous salt water pool. Resort living right at home! Best of all, beautiful family-friendly neighbourhood with hiking trails, parks, shops, restaurants, easy hwy access & more are all here for your convenience and enjoyment. (id:35011)
1940 Ironstone Drive, Unit #609
Burlington, Ontario
Executive, completely renovated, 2 BR + den condo unit w/2 baths, 2 side by side pkg spaces & 1 locker in North Burlington. Featuring approx 906 sq ft, 9’ ceilings, a RARE oversized 20’ x 8’ patio w/North-East Views of Roof Top Garden. Building has Geothermal Heating & Cooling. Luxurious Amenities Include 24 hr Security/Concierge, Roof Top Terrace & Courtyard, Lots of Visitor Parking, BBQ Area, Gym, Party Lounge, Billiards & Games Room & More! Close to all Amenities. Just Move In & Enjoy a Low Maintenance Lifestyle in Uptown Burlington (id:35011)
85 Robinson Street Street, Unit #707
Hamilton, Ontario
Welcome to the City Square! This beautifully kept 1 bdrm condo features an open-concept design with a large main living area with hardwood floors, an eat-in kitchen with stainless steel appliances and granite countertops, a bedroom and a 4 pc bathroom with granite counters and in-suite laundry. Additionally the unit has a balcony, one underground parking space and a locker. This very convenient southwest location is in the Durand Neighbourhood near downtown Hamilton, just minutes away from St. Joseph's Hospital, Hamilton Convention Centre, Art Gallery of Hamilton, trendy restaurants & shops on Locke St. and Hess Village, Farmers Market, Highway 403, public transit and the Hamilton GO Centre for commuters. It is a perfect location for medical professionals or post-graduates. The condo fee of $522.04 includes heat, air conditioning, water, building insurance, exterior maintenance & common elements in the environmentally friendly GEO thermal building. (id:35011)
13 Erie Heights Line
Dunnville, Ontario
3 bedroom lakefront cottage with over 230 feet of lakefront. Rustic inside, well maintained. Oversized garage, large deck (32'x12') facing the lake. Enjoy peaceful times at your lake cottage. (id:35011)
101 Muskoka Drive, Unit #15
Mount Hope, Ontario
Welcome to 101 Muskoka, located in the Adult Community of Twenty Place. This end unit bungalow, 1 floor, plan has been very well maintained and is fully finished. There is an updated kitchen with a dinette, a large livingroom, a good-sized bedroom, and a 3 piece bathroom with a walk-in shower on the main floor. Downstairs has a 2 piece bathroom, laundry area, a huge rec room and a 2nd bedroom. On-site clubhouse with many amenities including indoor pool, hot tub, sauna, tennis, pickleball, shuffleboard, bocce, gym, dining hall/party room and more! (id:35011)
51 Segwun Road
Hamilton, Ontario
Welcome to 51 Segwun Drive, perfectly placed in the heart of one of Waterdown's most sought after neighbourhoods. With 3 bedrooms, 2.5 baths and almost 1500sqft this home offers the perfect blend of comfort, functionality, and style. The main level unfolds seamlessly, featuring an open-concept layout that effortlessly connects the living, dining, and kitchen areas, perfect for both everyday living and entertaining guests. The cozy living room is the perfect place to unwind after a long day, featuring a cozy fireplace and plenty of room for relaxation. Large windows frame tranquil views of the surrounding greenery, creating a serene ambiance that invites you to kick back and relax. Upstairs, you'll find three spacious bedrooms, each offering comfort and privacy for family members or guests. The primary suite boasts generous layout, a double closet and a newly renovated ensuite bathroom. This home also features a finished basement, providing extra living space that can be tailored to suit your family's needs, whether it be a home office, gym, or recreation area. Walking distance to locale schools, hiking trails, shops and all amenities. Do not miss out, book your private showing today! (id:35011)
49 Kenmir Avenue
Niagara-On-The-Lake, Ontario
Escape to this lavish retreat located in the prestigious St. Davids area. This luxurious home offers a break from the city hustle, inviting you to indulge in tranquility and sophistication. No expense spared in creating this custom-built 4bdrm, 5 bath estate home. Over 4,100sqft boasting high-end finishes throughout. Grand entrance, adorned with Italian marble, features 9’ ceilings on the main floor w/private office. A gourmet chef's kitchen, w/professional-grade built-in appliances, custom cabinetry, pantry, & island/breakfast bar open to dining area. The exquisite great room w/marble feature wall, gas FP, and in-floor/in-direct lighting. Wall-to-wall sliding doors lead to 12’x40’ stone/glass deck, offering incredible north views. The second level boasts 3bdrms each w/WIC & ensuites. Revel in the comfort of the primary suite, 10’ vaulted ceilings, custom WIC, luxurious 6pc ensuite, dual vanities, designer soaker tub & shower. Lower level is an entertainer's dream w/theatre, wine cellar, wet bar w/keg taps & 4th bdrm w/ensuite. A full W/O leads to an outdoor patio w/built-in Sonos, 6-seater MAAX spa tub, & Trex decking w/privacy screening. Enjoy the convenience of a 2-car garage. Professionally landscaped yard w/in-ground irrigation. Surrounded by famed, picturesque vineyards, historic NOTL Old Town & 8 different golf courses within a 15-min drive. Easy access to QEW, HWY 405 & US border completes this perfect city escape. (id:35011)
475 Forestwood Court
Burlington, Ontario
Welcome to 475 Forestwood Court, a charming 3-bedroom, 2-bathroom home nestled in the serene setting of Burlington. This inviting residence boasts a unique 4-level side split design, offering both spaciousness and character throughout. As you approach, you'll be greeted by the tranquil ambiance of a quiet court, complemented by the beauty of mature trees adorning the front yard. The insulated siding, recently installed in 2020, adds not only to the aesthetic appeal but also enhances the home's energy efficiency and durability. Step inside to discover a thoughtfully designed interior, where natural light floods each room, creating a warm and inviting atmosphere. The main level features a comfortable living area, perfect for relaxation or entertaining guests, while the adjacent dining space offers an ideal setting for gatherings and family meals. The well-appointed kitchen provides ample cabinetry and countertop space, making meal preparation a breeze. Upstairs, you'll find three bedrooms, each offering comfort and privacy for peaceful nights of rest. Outside, the low-maintenance backyard provides a private retreat, offering the perfect spot for outdoor relaxation and leisure. Whether enjoying a morning coffee on the patio or hosting summer barbecues by the pool with friends, this outdoor space is sure to delight. Schedule a showing today and experience the comfort and charm of 475 Forestwood Court in person. (id:35011)
87 Periwinkle Drive
Hamilton, Ontario
This bright END UNIT freehold town backs onto greenspace! With 3 bedrooms, 2.5 baths this home is spotless! Great main floor with open concept white kitchen, stainless steel appliances all with breakfast bar and dining area. Good size living room all with a walk out to the fantastic deck space with gazebo. Three good size bedrooms and primary bedroom with ensuite and walk in closet. Updated flooring throughout. Furnace & AC (2022) Shingles (2021). Lots of storage and basement has a ton of potential. Located in desirable Summit Park area this house is close to Bishop Ryan Highschool and elementary schools, parks, easy access to RED HILL PKWY and all amenities. Maintenance fee of $93.47 per month covers grass and snow removal. This home is absolutely impeccable and is ready to move into. Easy living! (id:35011)
109 Kent Street
Hamilton, Ontario
Situated amongst century-old homes within the Kirkendall South community, this 1902 house has been fully redesigned and rebuilt adding a main floor addition for extra living space. It boasts a brand new custom, contemporary interior and a new stucco exterior clad over the original double brick. The house is approximately 1700 sq ft with open plan living on the main floor providing an excellent setting for entertaining. The dining area with a custom banquette extends to a gallery style cook's kitchen which flows through to the living space and extends out to the courtyard patio where you can enjoy summer barbecues. There is a 2-piece bathroom on the main floor for convenience and a gas fireplace in the living area to cozy up to on those cooler days and evenings. On the 2nd floor there are 2 bedrooms which share a 5-piece bathroom plus a finished loft space on the 3rd floor with a 3-piece bathroom. Every inch of this home has been thoughtfully designed and finished with so many details for the discerning buyer's eye to explore. All exterior hardscape and softscape is new including a custom iron front railing and side yard gate. The house is steps from Locke Street shops and restaurants, close to hiking trails, stair climbing, golf and much more to keep you busy. Schools and amenities are within close proximity. Hwy 403 access is minutes away. This home is turnkey waiting for you to move in and enjoy living in your new neighbourhood! (id:35011)
1377 Haldibrook Road
Caledonia, Ontario
This lovely 4 bedroom fully finished home is ready for its new owner. Lots of natural light through the oversized windows in each room. The generous entry leads you to the bright and cozy living room with wood fireplace feature. Entertaining is made easy in your bright and spacious dining room leading to the lovely eat-in kitchen with heated floors and outside entry to a nice sized deck. 4 bedrooms and extra family room space is perfect for the growing family yet easy access to Hwy 6 and the 403 for the commuter. This home offers plenty of parking space for the whole family/storage or the new RV. Get ready to enjoy your summers gazing over the beautiful farmers fields. Quiet living with great neighbors Features include: 4000gl cistern, 8x25 storage shed, Heated floors in kitchen, Heated garage, Newer windows, Updated flooring (id:35011)
2411 New Street, Unit #608
Burlington, Ontario
If Location is important to you then this is your next home! Located just a few minutes walk from a lakeside park, a few more minutes to downtown Burlington, this home offers unparalleled access to the city's vibrant dining, shopping, and entertainment scene. Explore charming boutiques, indulge in gourmet cuisine, or catch a performance at the nearby cultural venues – the possibilities are endless. Easy access to highways make this the ideal location. The condo itself will also impress. Whether you are downsizing or a first time home buyer this recently renovated unit feels new and fresh. Large rooms, open concept space and large balcony make this 2 bedroom, 1 bath, 852 SQFT condo feel spacious and a relaxing place to call home. 2 parking spots included, one covered and one locker included. (id:35011)
67 Suffolk Street
Ancaster, Ontario
Fantastic Landmart home in prestigious Ancaster, Meadowlands. Well maintained home, freshly painted and almost 2,600sqft of finished living space! Large spaces on the main living area with a breathtaking living room open to the 2nd floor and lots of large windows, always lots of natural light! Large kitchen space, lots of cupboards and additional cupboards in breakfast nook. Carpet free main level. Oak staircase to second floor with bright den/loft that peeks to main level. Primary bedroom with 5-pc ensuite and second 4-pc bathroom for the two other bedrooms. Finished basement provides lots of additional space and has a bathroom rough-in. Close to lots of shops and amenities on Golf Links road, close to many trails and hikes, minutes to highway! Perfect location! (id:35011)
221 Spring Trail
Ancaster, Ontario
Charming and updated bungalow nestled on a spacious 75ft x 100ft lot, offering an array of desirable features. Boasting nearly 1,200 square feet of living space, this home is ideal for comfortable living. The basement has been intelligently reimagined into an inviting in-law /rental suite in 2020, enhancing versatility. Enjoy the newly added Douglas Fir front porch featuring a sleek Gable roof, perfect for relaxing outdoors, completed in 2021. Inside, discover stylish kitchens and baths, adding a touch of modern elegance. Situated on a peaceful family-friendly court in the sought-after Nakoma/Maple area, convenience is at your doorstep. 2+1 bedrooms, 2.5 baths. Recent updates include a new Furnace, AC, and Hot Water Heater in 2020, along with Fascia, Gutters, and Downspouts. Attic Insulation was added in 2021. A rear concrete pad was installed in 2022, perfect for outdoor gatherings. Additional highlight include a Gas Fireplace and a chic kitchen & backsplash added in 2020. Private fenced yard. The exterior received a fresh coat of paint in 2021, ensuring curb appeal. Don't miss out on this meticulously maintained home offering modern amenities and timeless charm. (id:35011)
4832 Adam Court
Beamsville, Ontario
Welcome to this stunning end unit 2-story townhome nestled in the heart of Beamsville, Ontario, renowned for its picturesque vineyards and stunning landscapes. Boasting 3 bedrooms and 2.5 bathrooms, this home offers both comfort and style. Step inside to discover an inviting living space with ample natural light, perfect for entertaining or cozy nights in. The modern kitchen features sleek countertops, stainless steel appliances, and plenty of storage space, making meal preparation a breeze. Upstairs, you'll find a spacious master suite with a private ensuite bathroom, along with two additional bedrooms and another full bathroom. Each room is thoughtfully designed to provide comfort and relaxation. Conveniently located, this home is just moments away from all amenities, including shopping, dining, schools, and highways for easy commuting. Whether you're enjoying the nearby wineries or exploring the scenic beauty of the region, this townhome offers the perfect blend of convenience and tranquility. Don't miss your chance to make this your new home sweet home! (id:35011)
793 Centre Road
Hamilton, Ontario
Don’t miss this outstanding opportunity to own a rural property, located just minutes from Waterdown. This updated 3+1 bedroom, 2 bathroom bungalow offers 2,567 square feet of finished living space including the lower level and sunroom. The fully landscaped, 3/4 acre lot offers a personal, at-home oasis! With an inground saltwater pool, hot tub, outdoor shower, tongue and groove pine and steel gazebo, and pool house with change room, this home is perfect for entertaining! Inside, you will find a bright and spacious layout that is just waiting for you to move in. The gorgeous, open concept kitchen offers granite countertops, stainless steel appliances, gas range, and a breakfast bar. You will also find a large dining room, an open concept living room which opens to the backyard, 3 generous sized bedrooms, and a 3-season sunroom with gas fireplace right off your principal bedroom. The lower level has been beautifully finished and features a recreation room, additional bedroom, a full bathroom, and laundry. With many upgraded big-ticket items, this property is sure to please! Don’t be TOO LATE*! *REG TM. RSA (id:35011)
101 Locke Street S, Unit #614
Hamilton, Ontario
Welcome to 101 LOCKE, Hamilton’s most exclusive boutique condo building, nestled in the heart of the Locke Street neighbourhood. Enjoy this fabulous penthouse level unit featuring 712 sqft of tastefully designed living space including 10ft ceilings, dark plank flooring, 10ft windows & patio doors that lead to a private 60sqft balcony, to sip your morning coffee on and enjoy east facing treetop & skyline views. This gorgeous unit features a bright and spacious bedroom, an open den, perfect for your home office, 2pc powder room with linen closet, 4pc spa-like bath, open concept living, dining & kitchen with stainless steel appliances, extra tall cabinets, granite countertops, subway tile backsplash, plus in-suite laundry. The unit includes underground parking #30, locker #4, and fabulous building amenities including a luxurious rooftop lounge featuring entertainment area, dining & party area, outdoor terrace with BBQ’s and fireplace, skyline fitness center with yoga deck, steam room & showers. Other building amenities include bike storage, dog wash station, underground parking, lockers plus 24-hour video surveillance. Stroll to the shops, restaurants and amenities on Locke St. S, schools, parks, churches, transit, plus just minutes to St. Joseph’s Hospital, McMaster Medical Center & University, golf, hiking trails, and so much more! Freshly painted throughout in designer colours so just move in, relax, and enjoy living life on Locke. RSA (id:35011)
92 Hodgkins Avenue
Thorold, Ontario
Situated in a quiet neighbourhood on a Large lot with a 37’x25’ detached workshop with heat and hydro. Extensive updates have been done within the last 5 years including new flooring, new eat-in kitchen with cabinets, granite countertops, backsplash, under cabinet lighting, porcelain tile floor, new stainless-steel appliances. Patio sliding door with built in blinds leading to deck. Main floor laundry. Spacious foyer with ceramic tiles and 2-piece bath. Large living room with plenty of natural light. Second floor consists of 2 bedrooms. Primary bedroom has 2 closets. Large 4-Piece bathroom with porcelain tile, soaker tub and shower. Basement level has side entrance, finished rec room presently being used as a third bedroom with closet and pot lights. Large unfinished utility room with laundry tub. Furnace, Central air, owned water heater, roof, vinyl windows, siding, fascia, soffit and eaves also done within the last 5 years. Mechanics dream workshop w/ oversized bay door that includes a 4-post car hoist, 100 amp breaker panel, overhead propane heater, plenty of built in overhead storage with potential parking of 6 cars. Boasts a large parking lot sized driveway that can fit upwards of 15 vehicles. This property is just steps away from Ontario public school and has excellent access to highway 20, 58 and 406 just 10 min from St. Catharines, Niagara Falls and Fonthill. Come and see for yourself what this beautiful property has to offer! Rm sizes appr. & irreg. Att Schedule B. (id:35011)

