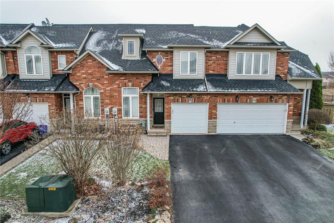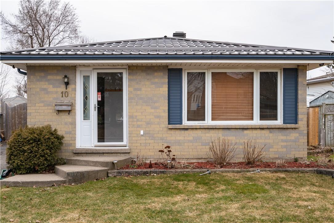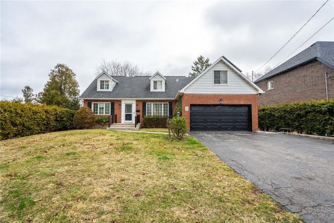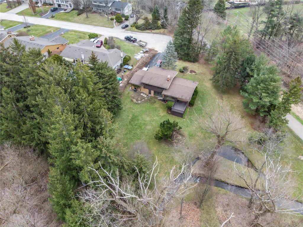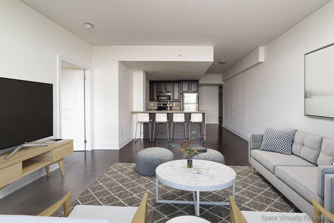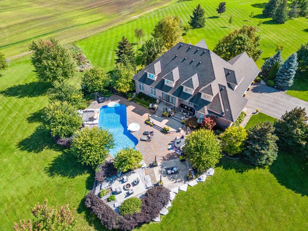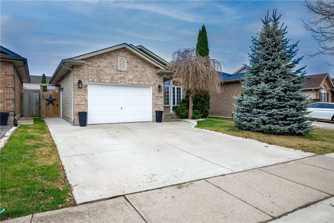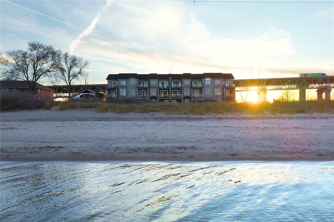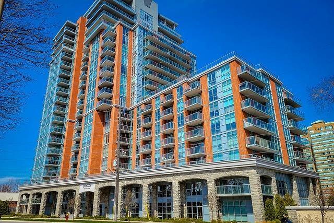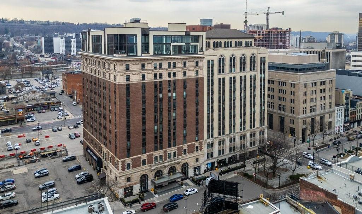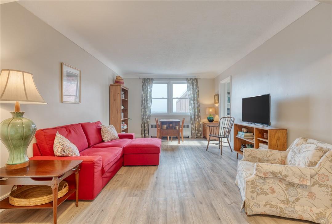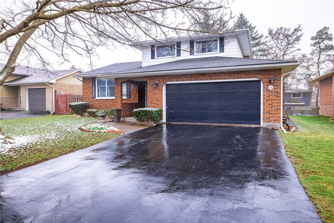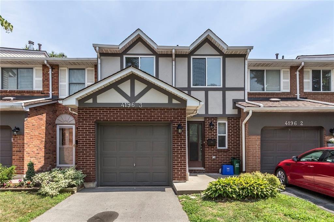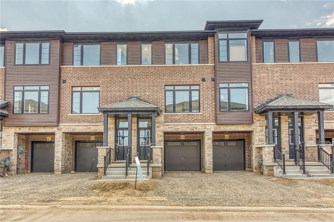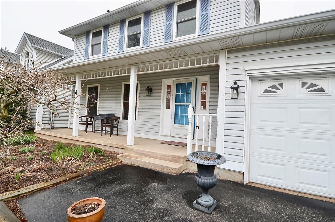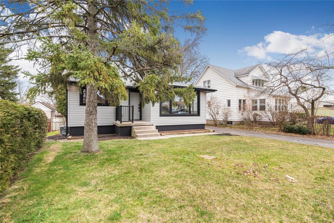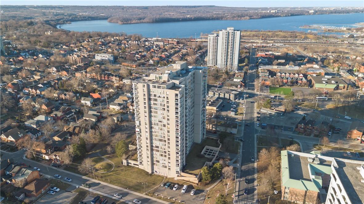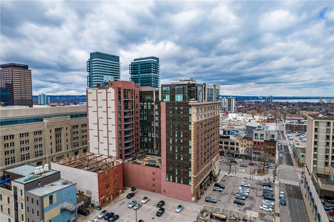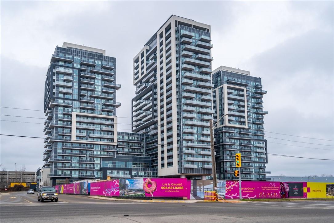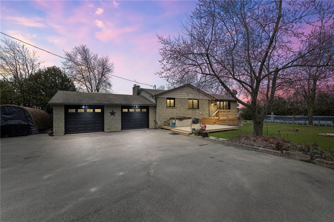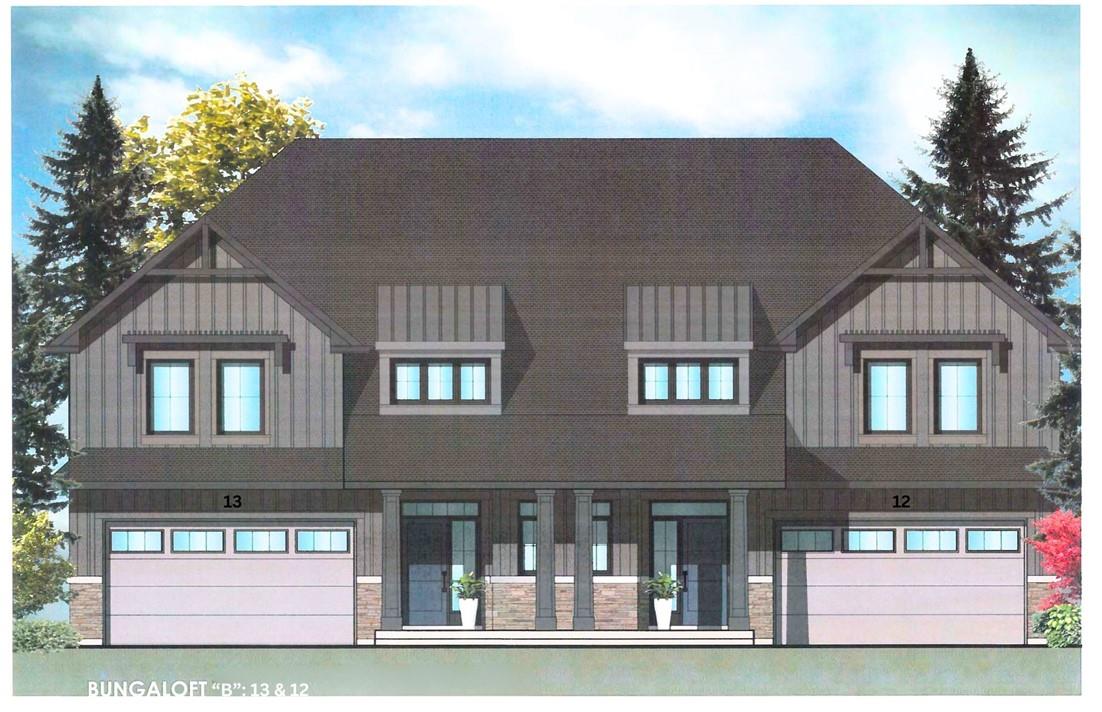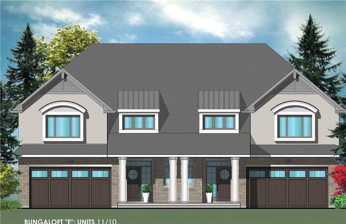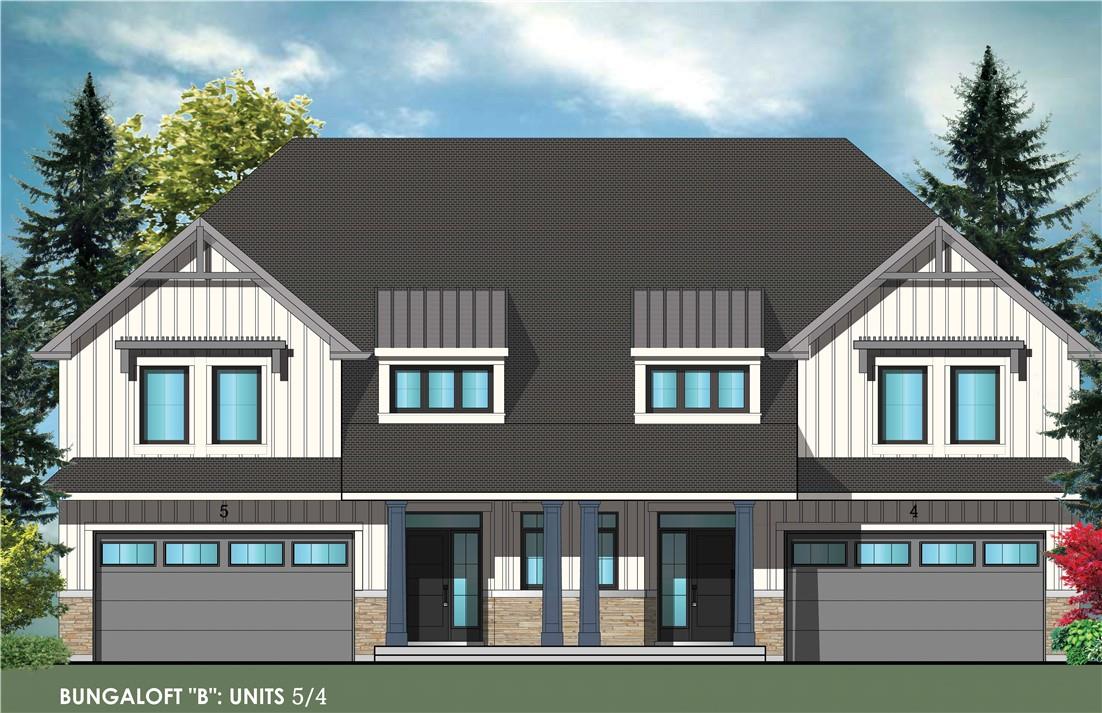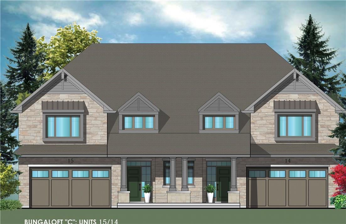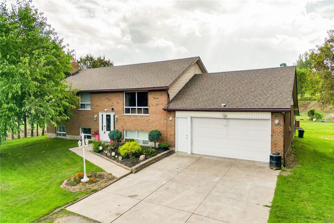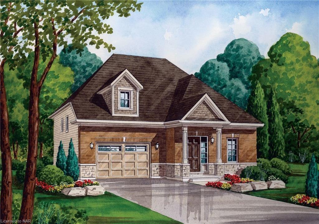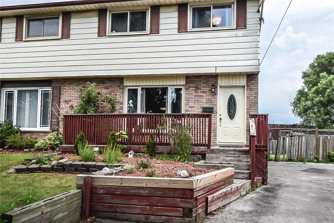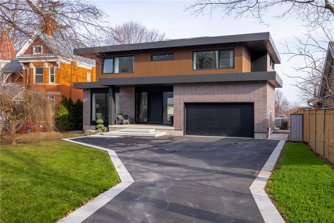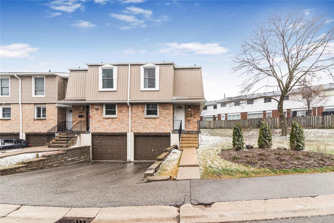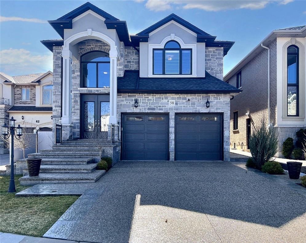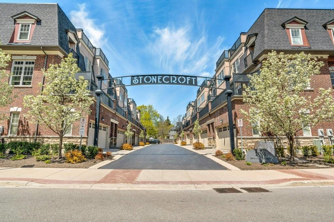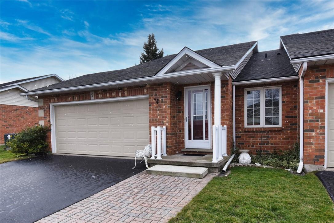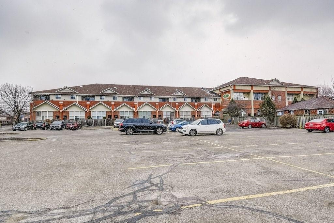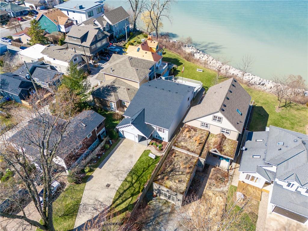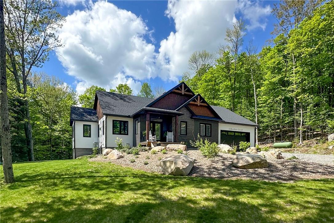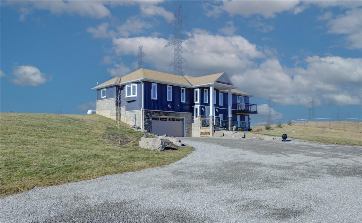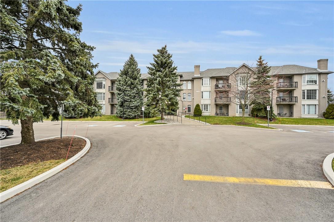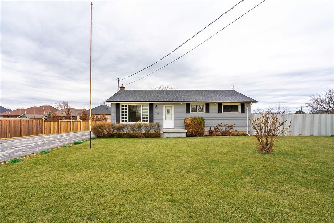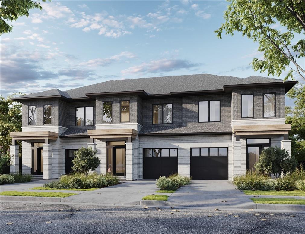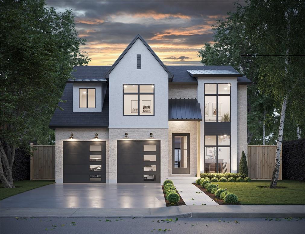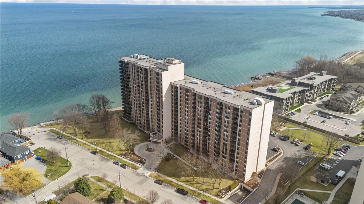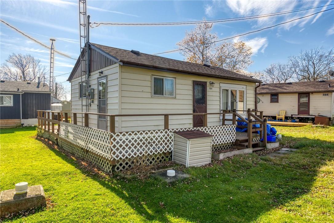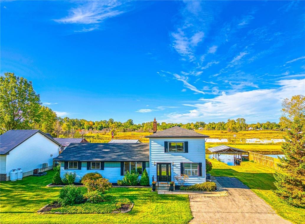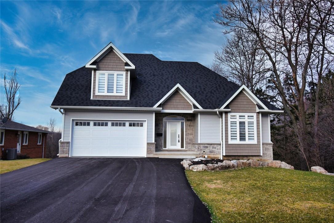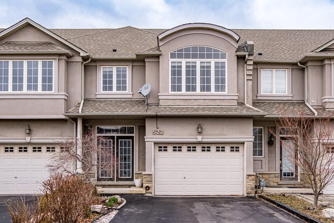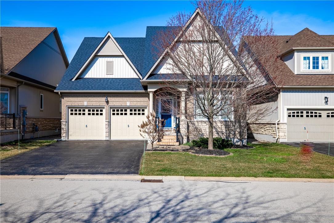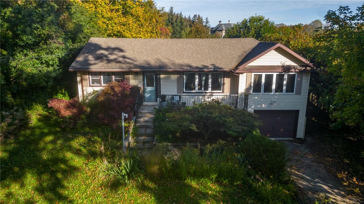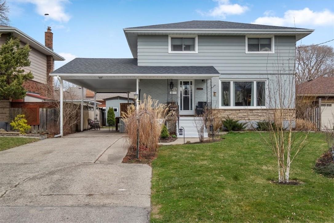86 Benziger Lane
Hamilton, Ontario
A wonderful Freehold Townhouse with NO Road Fees! This 3-bedroom 2.5 bath home offers an open concept main floor w/a family/dining/kitchen area as well as a separate living room. The kitchen features a breakfast bar, newer appliances, plenty of cupboard and counter space. The basement recreation/craft room provides ample space for entertainment and relaxation as well as laundry, 3pc. bath, and storage space. No carpet to vacuum here, enjoy main floor hardwood & ceramics, a solid oak staircase & updated laminate flooring on the bedroom level. Additional features include: ensuite privilege, double closets in master bedroom, walk-in-closet in third bedroom, attached single garage with inside entry & access to into the backyard & patio door off dining area. Conveniently located in beautiful Winona, a short walk to the “Winona Crossing” shopping district which includes Costco, Metro, Turtle Jacks, Dollarama, LCBO, and the TD bank are just a few of the amenities in the plaza. Enjoy the proximity to the Niagara Escapement, Fifty Point Conservation Area; easy QEW access and just a short drive away from the Confederation GO Station that connects to Toronto. (id:35011)
10 William Johnson Street
Stoney Creek, Ontario
3 bedroom, 1.5 bath family home very well located in Stoney Creek Mountain, walking distance to all amenities, parks, schools, churches, valley park pool and library. All fenced yard with large deck, charcoal metal roof, long driveway for 2 cars, shed, solid pine doors and windows throughout. Tenant month to month. 24 hrs notice for showing. (id:35011)
21 Miles Road
Hamilton, Ontario
Welcome to this charming 4-bedroom, 3.5 bath, solid one and half storey brick home with attached 2 car garage. Nestled in a quiet family-friendly neighbourhood on the East Hamilton Mountain close to Upper James. This home is ideally situated on an oversized, 75 ft by 200 ft lot, with cedar trees surrounding the backyard for lots of privacy. On the top floor you will find 3 bedrooms, 1 5pc bath, 1 3pc bath, kitchen, living/dining room, laundry, and lots of storage space with separate outside entrance. First floor features a master bedroom with 4 pc ensuite, living room (could be extra bedroom), family room with wood burning fireplace, kitchen/dining room and 2pc bathroom. Sliding patio doors in the kitchen lead to a large deck and huge backyard with 2 sheds and above ground swimming pool. Basement includes a large rec room, laundry room, furnace room and tons of storage space. This property is located close to schools, shopping, entertainment, parks and more. (id:35011)
108 Lowden Avenue
Ancaster, Ontario
LOCATION, LOCATION, LOCATION! Located in one of Ancaster’s most sought after neighbourhoods walking distance to downtown and at the end of a dead end street with no rear neighbours for ample privacy. Let’s start with the best feature of this home the lot 175 at it’s widest 140 and frontage and 115 deep with your own tranquil creek running through and your picturesque views will not be altered and the rear lot can not be built on and is adjacent to the rail trails for even more picturesque views. This is a one owner 4 lvl side-split that has been well lovingly cared for. The main floor and upper level offer 9 foot vaulted ceilings giving it a grandness. Enjoy the picturesque views from the large windows in the recrm and the bonus of a walk out. There is so much potential in this amazing home. This home offers so much potential close to all conveniences and minutes to the hwy but you will feel like you live in the country, do NOT MISS THIS TRANQUEL BEAUTY! (id:35011)
427 Aberdeen Avenue, Unit #305
Hamilton, Ontario
Incredible condo located in the Urban West building in Kirkendall. Features 2 spacious bedrooms as well as 2 bathrooms. The kitchen has beautiful quartz counter-tops as well as stainless steel appliances. Great view of the city from the oversized living room Juliette balcony. Steps from great trails, Chedoke Golf Course and Locke St. Vacant possession available from May 1, 2024. (id:35011)
1467 Book Road W
Hamilton, Ontario
Fall in love with this stunning custom built, 5200 sq. ft, 7 bedroom Country Estate on a sprawling 37.9 acres overlooking a pond, pastures & sunset views. This home is perfect for a large family and executive style living with 2800 sq. ft. on the beautifully appointed main level featuring a luxurious primary suite with a sitting room, fireplace & spa-like bathroom. Enjoy a gourmet kitchen open to a huge great room with floor to ceiling windows, a main level office and designer reading room with vaulted ceiling & custom wall unit. The impressively wide second level hallway leads to 6 large bedrooms and 2 bathrooms plus a second staircase to the kitchen.. Entertain in style in your private backyard oasis with inground salt water pool and hot tub, fire pit area, multi level deck & multiple lounging areas plus a multi purpose pole barn. 30 Acres leased to a local farmer. Located a short drive to shops, amenities and downtown Ancaster this home provides the best in Country Living. (id:35011)
8076 Spring Blossom Drive
Niagara Falls, Ontario
Welcome to your serene oasis nestled in the heart of Niagara Falls. This charming four-level backsplit residence combines the tranquillity of a quiet neighbourhood with the convenience of nearby amenities, offering an ideal balance for comfortable living. Step inside and be greeted by the warmth of hardwood and tile floors that flow seamlessly throughout the home. The heart of this home lies in its well-appointed kitchen, where gleaming stainless steel appliances await the culinary enthusiast. Entertaining is a breeze with the addition of a stylish wet bar in the basement, providing the perfect setting for gatherings with family and friends. Relax and unwind in the cozy ambience. Venture outdoors to discover your own private retreat, complete with an above-ground pool that beckons on warm summer days. Whether you're lounging poolside or hosting a summertime barbecue, the outdoor space is destined to become a favourite gathering spot. With three bedrooms and two baths, this home offers comfortable accommodations for the whole family. Each space is thoughtfully designed to provide a peaceful sanctuary. Don't miss your chance to call this Niagara Falls gem home. Schedule a viewing today and experience the perfect blend of comfort, convenience, and style. (id:35011)
1083 Beach Boulevard
Hamilton, Ontario
Enjoy the best sunrises and sunsets the city has to offer! This stunning, modern property is nestled along the vibrant Beach Boulevard and offers the epitome of coastal living. This spacious home offers 3 bedrooms and 4 bathrooms, and caters to both comfort and convenience. Natural light floods the contemporary interior, accentuating the sleek design and airy ambiance. The expansive windows frame the breathtaking views of Lake Ontario, inviting a sense of tranquility into every corner. The open-concept layout seamlessly integrates the living, dining, and kitchen areas; ideal for both relaxation and entertaining. High-end finishes adorn the interior, enhancing the aesthetic appeal. With direct access to the beach path, you can indulge in an active lifestyle filled with leisurely strolls and waterfront activities, or simply relax in the sand. Whether unwinding in the luxurious primary suite, hosting gatherings in the gourmet kitchen, or soaking in the panoramic views from the private balconies, this property provides the ultimate coastal sanctuary for homeowners looking for a lifestyle on the beach! (id:35011)
551 Maple Avenue, Unit #607
Burlington, Ontario
The Seagrass Condo is a stunning 3-bedroom unit in the renowned Strata Building in Burlington, Ontario. With 2 bathrooms, 2 underground parking spaces, and 2 balconies, it offers a comfortable and convenient living experience. Spanning 1624 sqft, this condo embraces the simplicity of condo living while providing ample room to enjoy. Please see Supplement for a full write-up on this stunning condominium. Must See! (id:35011)
112 King Street E, Unit #407
Hamilton, Ontario
Embark on a journey through time as you step into the captivating charm of this stunning condo (The Wentworth model), formerly known as the prestigious Royal Connaught hotel. Immerse yourself in its rich history while relishing the modern conveniences it offers. This chic condo boasts 2 bedrooms, 2 bathrooms, and a rare outdoor balcony space, providing a perfect blend of comfort and luxury. With no carpets and freshly painted walls, high ceilings, and convenient in-suite laundry, this unit exudes sophistication at every turn. Ideal for investors or first-time buyers, this unit offers great potential, including the option to rent out one bedroom with an ensuite bathroom to a friend or family member. With an unbeatable walk score, you'll find everything you need just steps away, from the vibrant James North and South bar and restaurant scenes to easy access to the Go Station and public transit. Indulge in the array of amenities offered, including a breathtaking lobby with a cozy upstairs seating area, guest parking, a well-equipped gym, a media room, a party room, and a rooftop terrace boasting barbecue facilities and a fireplace, all under the watchful eye of 24-hour on-site security. Don't miss out on this extraordinary living experience! RSA (id:35011)
5 East 36th Street, Unit #410b
Hamilton, Ontario
Clear City views! This bright 1 bedroom unit is nicely updated and perfect for someone looking for easy living! Great kitchen with updated cabinets, backsplash and open shelves. This unit is really comfortable! The co-op offers convenient amenities such as on-site laundry facilities, secure entry, and dedicated parking (surface parking avail for $40/month). This co-op provides both comfort and peace of mind for residents. Situated on the Mountain Brow with great views and provides easy access to parks, walking and biking trails, and steps to Juravinski Hospital. Easy access to public transit, Concession St. amenities, downtown Hamilton via Sherman Cut or Jolley Cut. RSA. (id:35011)
14 Berkhout Terrace
Fonthill, Ontario
Introducing the perfect family home, nestled on a serene cul-de-sac in Fonthill. This residence offers a cozy multi-level living space, updated kitchen, three bedrooms in the second floor, and versatile rooms downstairs, ideal for growing families. Outside, a lush backyard oasis provides space for relaxation and outdoor fun. Conveniently located near amenities and top-rated schools, this cherished home is ready to welcome your family's next chapter. Embrace comfort, warmth, and lasting memories in this quintessential family abode in Fonthill. (id:35011)
4196 Longmoor Drive, Unit #3
Burlington, Ontario
Welcome to King's Village, in one of Burlington's sought after south-end neighbourhoods. This home is perfectly situated, just steps away from the Centennial bike path, newly rejuvenated Iroquois Park, and all essential amenities. This unit boasts updated flooring throughout, newer SS kitchen appliances, and light fixtures. Walk out from the main floor, to your fully fenced, private backyard space. The 2nd floor offers, 3 generously sized bedrooms, and a full 4 piece bathroom. The primary bedroom features double door entry, walk-in closet and 'jack & Jill' ensuite privileges. The unfinished basement provides opportunity to customize additional living space to perfectly suite your families needs. This family-friendly community, is an ideal place to put down some roots, and call home. (id:35011)
461 Blackburn Drive, Unit #63
Brantford, Ontario
Gorgeous executive Freehold town in one of Brantfords most coveted location. Minutes from Hamilton and 403. Perfect spot for investment or place to call home. Gorgeous park and walking trails close by. Super modern unit with white kitchen cabinetry and quartz countertops in sun drenched kitchen with patio doors leading to amazing backyard. Stainless steel fridge, stove, dishwasher and above range microwave. Also enjoy three full bedrooms and two bedroom level bath. Primary bedroom includes ensuite bath and walk in closet. Convenient main level laundry equipped with stackable laundry and 2 piece bathroom. Basement level den boasts access from garage and walk out patio doors to rear yard. Two parking spots including garage and driveway. Hurry in this home wont last! LA IS THE SELLER. (id:35011)
4 Grange Crescent
Niagara-On-The-Lake, Ontario
Lovely detached family home in a sought after location ! This spacious home has lots of character. As you walk through you will find some attractive details - including the large primary bedroom closet which provides ensuite privilege for the Primary Bedroom, the basement is finished with a 4th bedroom and a large family room with a wood stove fireplace for cozy evenings ! The kitchen and dining room have large windows overlooking the large deck and peaceful backyard with it's mature trees!. (id:35011)
45 Oak Street
Simcoe, Ontario
Check out this stunning four-bedroom, two-bathroom house located in a great location in Simcoe. This newly renovated property features modern finishes, an open-concept layout, new stainless steel appliances with quartz countertops, and plenty of natural light throughout. This move-in ready home is perfect for families, young professionals, or anyone looking for a comfortable and stylish living space. Additional upgrades include luxury vinyl flooring, new furnace, central air, hot water tank, new windows, siding and facia, new wiring and electrical panel. This home is a must see with quick closing available! Contact us today to schedule a visit and see for yourself all that this property has to offer. (id:35011)
75 Queen Street N, Unit #603
Hamilton, Ontario
Welcome to the vibrant heart of urban living in Hamilton! This 3-bed, 2-bath Condo at 75 Queen Street North presents excellent investment opportunity. Boasting over 1200 sqft of living space, its strategically located near the Pier 8 waterfront redevelopment, promising potential for future growth. Enjoy secure underground parking and luxurious amenities including a pool, sauna, gym, tennis courts, rooftop terrace and meeting spaces. With trendy cafes, shops, and cultural attractions nearby. RSA. (id:35011)
112 King Street E, Unit #lph01
Hamilton, Ontario
Welcome to your urban sanctuary in downtown Hamilton's lower penthouse level. This stunning 1-bedroom, 1-bathroom condo boasts luxurious features and breathtaking views. Enjoy the convenience of in-suite laundry and the elegance of 12-foot-high ceilings, creating a spacious and airy ambiance. Gaze upon the vibrant downtown skyline, picturesque Gore Park, and the tranquil bay from your windows, flooding the space with natural light and warmth. Step outside your oasis and indulge in the building's exclusive amenities, including a state-of-the-art theater room for entertainment, a well-equipped fitness center for your active lifestyle, and an inviting espresso bar in the main lobby for your morning pick-me-up. With this unit, convenience is key, as it comes with the added bonus of one underground parking space, ensuring your vehicle is safe and secure. Embrace the perfect blend of urban living and comfort, making every day a delight in this bright and welcoming condominium." (id:35011)
2081 Fairview Street, Unit #1404
Burlington, Ontario
Welcome to Paradigm! This stunning 1 bedroom condo is the perfect blend of comfort, style, and convenience. Boasting 556 square feet and unmatched condo amenities, this unit is sure to impress. Enjoy cooking in the spacious kitchen complete with stainless steel appliances, plenty of storage and island with breakfast bar. Retreat to the bedroom oasis, complete with a spacious closet and floor-to-ceiling windows that offer views of downtown Burlington and Lake Ontario. The 4-piece bathroom includes a tub/shower combo for added convenience. Prime location, convenient access to amenities, transit, and highways. Building offers pool, sauna, fitness center, 3 party rooms, guest suites, 24-hour concierge and more! Don’t be TOO LATE*! *REG TM. RSA. (id:35011)
2894 South Grimsby Rd 19
West Lincoln, Ontario
This rural raised ranch property provides peace and quite on almost 1 acre of land and boasts a number of upgrades, including a brand new front deck (2023), furnace (2018), hardwood throughout main floor, driveway (2022), UV purification and filter system (2020) and hot tub (2023). Perfectly set up in-law suite with 7' ceilings, 2 bedrooms, separate kitchen and fully separate driveway. A large back deck, patio and 16x32 above ground salt water pool is perfect for entertaining. (id:35011)
9&11 Kerman Avenue, Unit #13
Grimsby, Ontario
Evergreen Estates -Exquisite Luxury Bungaloft: A Dream Home in the Heart of Convenience Step into luxury with this stunning Bungaloft offering 1991 square feet of exquisite living space. Featuring a spacious 2-car garage complete with an opener and convenient hot and cold water lines, this home is both practical and luxurious. The double paved driveway ensures ample parking space for guests. Inside, the kitchen is a chef's dream crafted with precision by Artcraft Kitchen with quartz countertops, the quality millwork exudes elegance and functionality. Soft-closing doors and drawers adorned with high-quality hardware add a touch of sophistication to every corner. Quality metal or insulated front entry door, equipped with a grip set, deadbolt lock, and keyless entry for added convenience. Vinyl plank flooring and 9-foot-high ceilings on the main level create an open and airy atmosphere, perfect for entertaining or relaxing with family. Included are central vac and accessories make cleaning a breeze, while the proximity to schools, highways, and future Go Train stations ensures ease of commuting. Enjoy the convenience of shopping and dining options just moments away, completing the ideal lifestyle package. In summary, this Bungaloft epitomizes luxury living with its attention to detail, high-end finishes, and prime location. Don't miss out on the opportunity to call this exquisite property home. Road Maintenance Fee Approx $130/monthly. (id:35011)
9&11 Kerman Avenue, Unit #10
Grimsby, Ontario
Evergreen Estates -Exquisite Luxury Bungaloft: A Dream Home in the Heart of Convenience Step into luxury with this stunning Bungaloft offering 1991 square feet of exquisite living space. Featuring a spacious 2-car garage complete with an opener and convenient hot and cold water lines, this home is both practical and luxurious. The double paved driveway ensures ample parking space for guests. Inside, the kitchen is a chef's dream crafted with precision by Artcraft Kitchen with quartz countertops, the quality millwork exudes elegance and functionality. Soft-closing doors and drawers adorned with high-quality hardware add a touch of sophistication to every corner. Quality metal or insulated front entry door, equipped with a grip set, deadbolt lock, and keyless entry for added convenience. Vinyl plank flooring and 9-foot-high ceilings on the main level create an open and airy atmosphere, perfect for entertaining or relaxing with family. Included are central vac and accessories make cleaning a breeze, while the proximity to schools, highways, and future Go Train stations ensures ease of commuting. Enjoy the convenience of shopping and dining options just moments away, completing the ideal lifestyle package. In summary, this Bungaloft epitomizes luxury living with its attention to detail, high-end finishes, and prime location. Don't miss out on the opportunity to call this exquisite property home. Road Maintenance Fee Approx $130/monthly. (id:35011)
9&11 Kerman Avenue, Unit #5
Grimsby, Ontario
Evergreen Estates -Exquisite Luxury Bungaloft: A Dream Home in the Heart of Convenience Step into luxury with this stunning Bungaloft offering 1991 square feet of exquisite living space. Featuring a spacious 2-car garage complete with an opener and convenient hot and cold water lines, this home is both practical and luxurious. The double paved driveway ensures ample parking space for guests. Inside, the kitchen is a chef's dream crafted with precision by Artcraft Kitchen with quartz countertops, the quality millwork exudes elegance and functionality. Soft-closing doors and drawers adorned with high-quality hardware add a touch of sophistication to every corner. Quality metal or insulated front entry door, equipped with a grip set, deadbolt lock, and keyless entry for added convenience. Vinyl plank flooring and 9-foot-high ceilings on the main level create an open and airy atmosphere, perfect for entertaining or relaxing with family. Included are central vac and accessories make cleaning a breeze, while the proximity to schools, highways, and future Go Train stations ensures ease of commuting. Enjoy the convenience of shopping and dining options just moments away, completing the ideal lifestyle package. In summary, this Bungaloft epitomizes luxury living with its attention to detail, high-end finishes, and prime location. Don't miss out on the opportunity to call this exquisite property home. Road Maintenance Fee Approx $130/monthly. (id:35011)
9&11 Kerman Avenue, Unit #14
Grimsby, Ontario
Evergreen Estates -Exquisite Luxury Bungaloft: A Dream Home in the Heart of Convenience Step into luxury with this stunning Bungaloft offering 1991 square feet of exquisite living space. Featuring a spacious 2-car garage complete with an opener and convenient hot and cold water lines, this home is both practical and luxurious. The double paved driveway ensures ample parking space for guests. Inside, the kitchen is a chef's dream crafted with precision by Artcraft Kitchen with quartz countertops, the quality millwork exudes elegance and functionality. Soft-closing doors and drawers adorned with high-quality hardware add a touch of sophistication to every corner. Quality metal or insulated front entry door, equipped with a grip set, deadbolt lock, and keyless entry for added convenience. Vinyl plank flooring and 9-foot-high ceilings on the main level create an open and airy atmosphere, perfect for entertaining or relaxing with family. Included are central vac and accessories make cleaning a breeze, while the proximity to schools, highways, and future Go Train stations ensures ease of commuting. Enjoy the convenience of shopping and dining options just moments away, completing the ideal lifestyle package. In summary, this Bungaloft epitomizes luxury living with its attention to detail, high-end finishes, and prime location. Don't miss out on the opportunity to call this exquisite property home. Road Maintenance Fee Approx $130/monthly. (id:35011)
515 Brock Road
Flamborough, Ontario
Welcome to 515 Brock Rd Dundas, Approx 12 Acres of land on this beautiful scenic lot surrounded by Fruit trees & Green space. The inside of the home has 2 kitchens, 2 bath and a potential in law suite in the basement with a walkout to the backyard. 3 bedrooms on the first floor and 1 on the basement. The kitchens back door leads you the beautiful backyard overlooking your land. Spacious garage with long driveway. Newer water filtration systems. A short drive to the city of Hamilton, McMaster University & Hospital. Enjoy the close proximity to Dundas waterfalls, walking trails, museum, local vendors, great restaurants & coffee shops. A MUST SEE!! Survey Available upon request (id:35011)
764 Burwell Street
Fort Erie, Ontario
Welcome to your opportunity to customize and own a brand new home in the charming town of Fort Erie, Ontario. This vacant lot offers a prime location for building your dream home – a modern, stylish 3-bedroom raised bungalow designed with comfort and functionality in mind. Situated in the heart of Fort Erie, this lot is nestled in a peaceful neighborhood, offering a serene retreat while still being conveniently close to many amenities. Enjoy the best of both worlds with easy access to schools, parks, shopping centers, dining options, and more, all within a short distance. This is your chance to own a brand new home tailored to your tastes and preferences. Take advantage of this rare opportunity to build your dream home in Fort Erie. Contact us today to learn more about this vacant lot and the proposed design for the 3-bedroom raised bungalow. Don't miss out on the chance to make this your own piece of paradise in Ontario! (id:35011)
116 Gainsborough Road
Hamilton, Ontario
Well maintained east-end 3 bedroom semi-detached home near Centennial Parkway with 2 full baths and full finished basement. Parking for 4 cars and fully fenced large pie-shaped lot. (id:35011)
352 Main Street W
Grimsby, Ontario
Experience luxury living in the sought-after Grimsby West neighborhood! This exquisite 2022 custom-built home showcases over 5,000 sq ft of flawless craftsmanship. Upon entry, revel in the sophistication of 10’ ceilings and an expansive open-concept layout. The centerpiece of the home is the exceptional kitchen, boasting dual islands for both practicality and visual allure. Uncover two concealed passageways on the main floor, cleverly disguised behind a wall of pantry doors, leading to a versatile bedroom/office and the mudroom. A majestic floor-to-ceiling fireplace commands attention in the living area, radiating warmth and character. Floor-to-ceiling picture windows bathe the interior in natural light. Indulge in fitness and relaxation with a dedicated gym and sauna on the lower level, complemented by a spacious rec room equipped with a projector for memorable movie nights. Offering 5 bedrooms and 5 bathrooms, this residence epitomizes comfort and elegance. Each sizable bedroom boasts opulent en-suite facilities. The primary suite is a serene retreat, featuring a generously sized walk-in closet with built-in shelving, and a sumptuous en-suite bathroom complete with a freestanding tub and lavish rain shower. Step outside to discover the expansive two-tiered patio adorned with interlocking pavers, perfect for hosting summer gatherings. With an array of amenities too numerous to detail, schedule a private viewing today to witness the epitome of luxury living! (id:35011)
10 Angus Road, Unit #103
Hamilton, Ontario
Great 3 Br, 1.5 Bath corner unit with character, extra clean, waiting for your occupancy! Main floor is bright and open concept, yet divided enough for coziness in a large living room with a large window overlooking the backyard. Upstairs you will find 3 family sized rooms with laminate flooring and a large 4 piece bathroom. The basement features a rec room with inside entry to the garage and 2 piece bath. This home is located in the Vincent neighbourhood, a minutes' drive to the Red Hill highway and close to schools, parks and shopping. Attach Schedule B + Form 801 (id:35011)
58 Cielo Court
Hamilton, Ontario
Turnkey & Custom: From the moment you step inside, you’ll appreciate the attention to detail. The extensive finishes throughout create an ambience of sophistication. The exterior boasts an impressive exposed aggregate stamped double driveway, complemented by accent pot lighting and a covered front porch. Grand Foyer as you enter, the bright foyer welcomes you with soaring 18-foot ceilings, open-concept main floor. Exquisite coffered ceilings grace the dining room, while the great room features a gas fireplace sounded by a built in Cabinets, and hardwood flooring. chef’s dream eat-in kitchen. Extended height cabinetry with accent lighting, granite surfaces, and stunning backsplash create an inviting space. Stainless steel High-end appliances and a large island with seating for four make it perfect for gatherings. Plus, a doors lead to your expansive backyard space. Upstairs, The oversized master bedroom boasts a walk-in closet and a spa-like 5-piece ensuite. A separate entrance leads to a 9 Foot high ceiling basement featuring cold room and bathroom ruffin. Prime Location Conveniently close to the Hamilton airport, expansive parks, and trendy dining and shopping, Dr. William Bethune Park, Walker outdoor pool, and Trieste Bocce Club down the street. 58 Cielo Court truly has it all all upgrades added from the builder Zeina Homes. Don’t wait—experience luxury living at its finest! (id:35011)
2061 Maria Street, Unit #16
Burlington, Ontario
Exceptional Townhome, exquisitely designed & updated, in the heart of D.T. Burlington w/Double car garage in prestigious Stonecroft. Sophisticated Designer finishes throughout, 2+1 Bed, 5 Bath(2 ensuites), 2,500+- sq. ft., hardwood, 9' ceilings, floor to ceiling windows, pot lights, crown moulding & custom crafted cabinetry. Open concept main living area is perfect for entertaining featuring a beautifully updated Chef's Kitchen with oversized Quartz island, custom cabinetry, Gas Range & walk-out to spacious balcony for enjoying morning coffee & evening BBQ's. Elegant Living Room with gas fireplace & expansive windows. Gorgeous Primary Suite with w-i custom closet & renovated 3 pc ensuite w/b-i vanity, curbless w-i glass shower, sumptuous stone & tile & private water closet. A rare full size bedroom level Laundry Room w/laundry sink & large w-i shoe closet. 2nd Bedroom is a private retreat with updated luxe 3pc ensuite with w-i frameless glass shower, juliette balcony & w-i closet. Main floor Family Room w/coffered ceilings & hardwood. Main floor powder room & multiple generous closets. Finished LL offers many options; office, guest suite, teen retreat or spacious family room w/warm wood floors & 2pc Bath. Oversized Double Garage with inside entry. All outdoor maintenance is contracted. Visitors Parking. Start enjoying a carefree Downtown lifestyle in this quiet enclave, just steps from the Lakefront, Parks, unique Shops & Restaurants, Spas, Theatre, Art Gallery & more! (id:35011)
60 Rice Avenue, Unit #9
Hamilton, Ontario
That’s The One! Welcome to 60 Rice unit 9, The End Unit! a very desirable well run complex, fabulous West Mountain Bungalow Town Home, very spacious home, approximately 1249 square feet, 2 bedrooms, 1 bathroom, ensuite privilege, separate dining & living areas, sliding patio doors to yard, double drive, double car garage, great location near amenities, public transit, parks, great Linc & Highway access, this is Perfect for you, the one you have been waiting for, check out the virtual tour or better yet call today for your private viewing of this fabulous home! (id:35011)
111 Grey Street, Unit #214
Brantford, Ontario
Welcome to 111 Grey St in Brantford. A blend of comfort and convenience in this spacious two-story condo. Situated in a quiet building well located with easy highway access. Large windows and soaring ceilings on the main floor provide lots of light. Updates include flooring, freshly painted and furnace and air conditioning in 2021. Don't miss out on this incredible opportunity (id:35011)
20 Peel Street
St. Catharines, Ontario
Lakefront beauty in the heart of Port Dalhousie. Enjoy breathtaking views and serene sunsets from your own backyard, making every day feel like a vacation. Pride of ownership is evident throughout this property. The thoughtful layout maximizes both space & views. With plenty of natural light, the interior feels spacious & welcoming, providing a seamless connection to the outdoor beauty. Spacious driveway that accommodates up to 6 cars. This property's strategic location offers easy access to everything Port Dalhousie has to offer. Experience the tranquility of waterfront life. Whether it's a leisurely stroll on the beach front trail or exploring the marina, or enjoying the local entertainment, local amenities, charming boutiques, cozy cafes, and fine dining everything is within reach! 20 Peel Street is a rare find in Port Dalhousie. Don't miss the opportunity to make it yours and start living the lakefront dream. (id:35011)
6 Boulder Court
Huntsville, Ontario
Welcome to Luxury tranquility in Muskoka. This sprawling bungalow offers over 3500 sqft of finished living space, nestled on 2.82 acres with numerous open/level areas and grass for you to enjoy. Step inside to 9 foot ceilings throughout the entirety of this 4 bed + Den, 3 bath country home. Open concept connects the chefs kitchen, living and dining room together. Host your family gatherings in the dining area/entertainers sized kitchen island combo, with high end stainless steel appliances, glass cooktop and walk in pantry which includes a 2 climate refrigerator. The primary bedroom comes with an oversized professionally finished walk in closet, heated flooring in the ensuite, dual LED bath mirrors over top a dual vanity and glassed in tile shower. The whole home is carpet free. Even the mud room just inside from the attached 2car garage comes elegantly finished, the amount of high end finishes in this rural luxury beauty are too many to mention!! The downstairs ceilings soar! Cozy on up in your massive family room infront of the fireplace for your movie nights/sport events. The den is used as the kids playroom, and there is also office space tucked off to the side for the work from homers. Another bedroom, newly constructed 4pc bath, laundry room and loads of storage space finish off the basement. Fibre internet avail. 10 minutes to DT Huntsville, restaurants, shopping, parks/golf and so much more! This is a MUST SEE (id:35011)
426 Baptist Church Road
Caledonia, Ontario
Welcome to your tranquil rural haven! Built in 2016, this meticulously maintained detached raised bungalow, set on just over 1 acre, underwent a 2022 renovation, spotlighting a fully finished basement with a roughed-in 2-piece bathroom. The open-concept main level boasts a modern kitchen with a large island, a cozy living room, and the added convenience of a main floor laundry room. Discover three bedrooms, with the primary bedroom offering a walk-in closet and ensuite featuring a soaker tub. Alongside the main bathroom, the home now includes two full bathrooms for added functionality. The backyard, complete with a stone fire pit, invites outdoor relaxation, surrounded by nature and the friendly farmer's horses nearby. Conveniently near Brantford, Hamilton, and Caledonia for shopping and dining, this home promises countryside serenity with opportunities for personal touches. Welcome to a tastefully updated retreat in the heart of rural comfort. (id:35011)
970 Golf Links Road, Unit #201
Ancaster, Ontario
Tranquility at its Finest!! Welcome to 970 Golf Links Rd, Ancaster Gardens is a low-rise Condo complex with spacious manicured grounds, in the heart of the Meadowlands shopping area. This area has much to over such as movie theatres, restaurants, shops, and public transport all within walking distance, you have so much at your fingertips. This gorgeous unit provides over 1340 square feet of living space and features one of the largest balconies with access from the eat-in-kitchen and the main bedroom. The home includes a spacious living and dining room featuring a gas fireplace, eat-in kitchen, large entrance hall, in unit laundry room, two large bedrooms, one with walkout to the balcony, and two full baths, underground parking and a large storage room. (id:35011)
109 Byron Avenue
Stoney Creek, Ontario
Welcome to 109 Byron Ave in the heart of the Stoney Creek Mountain. Nestled in a mature cul-de-sac, this prime building location offers a unique pie-shaped lot with endless potential. Whether you're looking to renovate or build your dream home, this property presents an exciting opportunity. The nearby area boasts excellent amenities, including schools and parks within walking distance, making it an ideal location for families. With easy access to shopping, restaurants, and major transit routes, you'll enjoy a convenient lifestyle here for many years to come! Featuring an inground pool, this property offers potential for a perfect oasis of relaxation and entertaining during the warmer months. Inside, the home offers 3 bedrooms, 1.5 baths, and updated laminate flooring. While some cosmetic updating is needed, this presents an excellent chance for customization and personalization! Ideal for a handyman or renovation enthusiast, seize the chance to transform this existing property into your dream home or start from scratch and build from the ground up. Don't miss out on this rare opportunity in a sought-after neighborhood! (id:35011)
420 Red Oak Avenue
Stoney Creek, Ontario
Pre-Construction, closing scheduled mid to late 2025. Located in a beautiful, quiet neighborhood this home offers a new, contemporary design with amazing finishes throughout the home including vinyl plank flooring and pot lights on the main and upper floor. Three bedrooms and two and a half baths make for the perfect family home. Our open concept kitchen and living space really brings the home together with an amazing comfort feel to the home. Also includes a perfectly sized, one car garage paired with a large, long driveway for comfortable living. The vinyl siding along with a stone and brick face makes for a beautiful looking home as well as the black asphalt shingles making the look really stand out from the rest. This home is also close to a local park and school as well as malls and shopping centers. (id:35011)
11 Kilbourn Avenue W
Stoney Creek, Ontario
Pre-construction, closing mid to late 2025. A gorgeous new home to be built in the heart of Stoney Creek, this is a new modern design with an open concept main floor including beautiful vinyl plank flooring and quartz counter tops throughout. Pot lights and beautiful light fixtures. A two car garage and long wide driveway gives more then enough room for parking needs. Three bathrooms and three bedrooms is perfect for family living as well as a nicely sized backyard for other gatherings. (id:35011)
500 Green Road, Unit #1414
Stoney Creek, Ontario
Welcome to all the beauty that is Waterfront Luxury at the Shoreliner! Boasting natural light throughout and unobstructed stunning views of Lake Ontario and the Escarpment from every room, is this beautiful open concept and tastefully updated condominium, offering 2 bedrooms, 2 bathrooms, a Den / Study, and 1168 sqft of living space. This charming unit allows for a relaxing, maintenance free, and turnkey lifestyle, all while soaking in the breathtaking scenery at any time of day, including gorgeous sunsets, from the pleasure of the walk out enclosed balcony. Appreciate the ease of your own private in-suite laundry and premium features including the primary bedroom suite equipped with a walk through closet and it's own 2 piece ensuite, ample storage space, the bright and spacious kitchen equipped with a pantry, and a welcoming dining area. Take pride and pleasure in having many fabulous amenities offered within the building such as a car wash, hot tub, heated pool, games/party room, workshop, sauna, bbq area with picnic tables, gym/workout room, bike storage, and a library. In addition to these exceptional inclusions, this unit is accompanied with 1 underground parking space and 1 storage locker. Enjoy the convenience of situated in a prime, well centralized and sought after location, with quick access to the QEW and all amenities, parks, trails, and shopping! An absolutely stunning place to call home and a must see! Come see for yourself and fall in love with unit #1414! (id:35011)
1054 Lakeshore Road
Selkirk, Ontario
Calling all Cottagers, snow birds, or those looking for an affordable Lifestyle! Beautifully presented 2 bedroom, 1 bathroom 3 season Bungalow located in the heart of Selkirk Cottage Country - this lovingly maintained Cottage offers great curb appeal with vinyl sided exterior, large wrap around deck, & oversized shed. The open concept interior layout Offers approximately 540 sq ft of bright, open concept living area highlighted by oak eat in kitchen with dining area, living room with electric fireplace, updated 3 pc bathroom with stunning tile walk in shower, & two MF bedrooms. Highlights include decor, newer fixtures, & more! Easy 45 min commute to Hamilton, Brantford & 403. Cottage is situated on leased land in Featherstone Point Park - $4200 annual land lease fee includes property tax allows for 9 month occupancy (Jan/Feb/March you must vacate) - amenities include sand beach, common park area & volleyball net. Experience Lake Erie’s Relaxing Lifestyle! (id:35011)
44 Old Cut Boulevard
Long Point, Ontario
Great opportunity for making family memories right here! This rare, double wide lot is located on the prestigious Old Cut Boulevard in Long Point. This year round home is fully winterized and has been renovated throughout. The main floor features 4 bedrooms, 2 bathrooms, open concept living/dining/kitchen area, sunroom and laundry. The renovated kitchen features, plenty of white cabinetry for all your storage needs, granite counter and backsplash and is open to the living/dining space. Updates include: renovated kitchen, new luxury waterproof flooring through the main floor, new carpet in great room on second floor, freshly painted, new light fixtures, 5 new appliances, new water pump, new high-efficient furnace and A/C. Enjoy your afternoon/evenings in the sunroom watching the kids play in the day or relaxing with your favorite beverage watching the beautiful southwest sunsets. Sliding door from the sitting room leads to the covered large deck perfect for outdoor dining. The prodigious great room on second floor filled with plenty natural light from the numerous huge windows has gorgeous, panoramic views of the nature. 1.5 garage & workshop. Covered boat well. Paved driveway with 3 car parking and a low-maintenance garden. Steps to Long Point Provincial Park boasting numerous trails for walking and biking. Start planning family barbeques, campfires, launching your boat for fishing all in your own backyard. A great place to call home. (id:35011)
1282 Scenic Drive
Ancaster, Ontario
Custom built approx 1 year old Executive breathtaking Estate Home on 75'x610' irreg lot (approx 1 acre) on city sewer/water. Open concept with 14'.3 high ceilings in the Great room with gas fireplace. Great entertainment home. Customized white kitchen with large island. Main floor bedroom or office den + large main floor 3 pce bath. Quartz countertops through out. Could be Bungalow loft or 2 stry. 9 ft high walkout basement with rough-in bath/kitchen or wet bar. Beautiful home backs on treed , tranquil, protected conservation , for nature lovers or bird watchers. Sq ft is over 3,000 of living space. Rough-in electric car plug in garage. Note: Taxes & Assessment not set yet. (id:35011)
522 Stonehenge Drive
Ancaster, Ontario
Looking for a property that is conveniently located close to all the amenities that Ancaster has to offer? Look no further! Welcome to this beautiful freehold home nestled in the Meadowlands of Ancaster! Step inside to a spacious and inviting entryway complete with a double closet and a 2-piece bathroom and an inside entrance from the garage. The living and dining area boasts gleaming hardwood floors that exude warmth creating an ambiance of cozy elegance that is both welcoming and inviting. The kitchen is cozy and warm and charming breakfast nook that beckons you to sit down and enjoy a cup of coffee or a leisurely meal. The sliding doors let in plenty of natural light and offer easy access to the outdoor space and garden, complete with a shed. This open concept liv/din/kitchen spaces are the perfect setting for creating lasting memories. Upstairs, you will find three bedrooms, which include a spacious master bedroom with a walk-in closet, and an ensuite bathroom that features a luxurious soaker tub and a walk-in shower. The other two bedrooms share a second 4-piece bathroom and there is also an additional room that is currently being used as a convenient ironing and storage space. Furnace and AC owned. Above ground area looking for a property that is conveniently located close to all the amenities that Ancaster has to offer? This is the perfect location for you! Property being sold in “As Is Condition”. Don't let this opportunity slip away. (id:35011)
48 Galloway Trail
Welland, Ontario
This luxurious Bungaloft is located in the premier adult community of Hunters Point. Located in beautiful Niagara, surrounded by ample outdoor activities, wineries, theatre, and close to the US border. This private community is rich with activities and amenities. Ideal for retirees who value an active lifestyle. The community offers an indoor swimming pool, library, recreation Centre, gym, exercise classes, tennis, pickleball and various Social events and activities. The main floor of this home boasts a large master suite ,open concept living and dining areas with beautiful views of the landscaped backyard. The large chefs kitchen has a large island, ideal for gatherings. Upstairs, 2 additional bedrooms, and an open loft would make a great office space. 2.5 bathrooms also provide ample space and privacy. The large backyard offers a beautiful deck for gatherings. Other features include a spacious two car garage and an unfinished basement for customization. (id:35011)
981 Lower Lions Club Road
Ancaster, Ontario
Welcome to 981 Lower Lions Club Rd! A gorgeous wooded lot boasting 75 ft x 200 ft with a Niagara Escarpment Commission Conditional Approval (NEC) granted to build your dream home designed by SMPL Design Studio. The existing bungalow features over 1900 sq ft of open concept living with 3 Bed, 1 Full Bath, 2 Car Garage and lots of driveway space. The oversized windows overlook your private wooded backyard. Live the best of both worlds, the feeling of rural yet minutes to downtown Ancaster, Dundas Core and McMaster area. Over $25,000 has been spent on architecture, engineering, septic design, survey, arborist report, etc. that can be shared with the new owner. Contact for more details! (id:35011)
22 Paris Road
Brantford, Ontario
Welcome to 22 Paris Road, situated on a premium 51 ft lot in the Popular Henderson District within minutes of HWY 403, the Grand River, Downtown Brantford, and the Brantford Golf & Country Club. This home has been lovingly maintained and updated which includes a gorgeous kitchen (‘21) featuring a large pantry with pull out drawers, stainless steel appliances, quartz counters, ceramic backsplash, and a center island offering storage and finished with a quartz counter top. The main floor powder room was also refurbished with ceramic floor, vanity, and wall paneling giving it a refreshing look. The Kitchen is open to the Dining Room which opens to the Living Room providing a seamless and airy flow. The main floor boasts large updated vinyl windows which not only brightens the space with natural lighting, but also promotes energy efficiency while offering serene views of the surrounding landscape. The Upper level offers four Bedrooms with original Hardwood floors, and a 4 Piece Bathroom with ceramic floors and a 3 piece acrylic shower/tub surround. The basement has a large Recreation Room with Gas fireplace, perfect for a teenage retreat, or for family gatherings. The fully fenced rear yard has been beautifully landscaped, and there is a large wooden deck under the carport perfect to enjoy a coffee on a rainy day. Other updates include a re-shingled roof (‘21), painted exterior, and updated vinyl windows. Don’t miss the chance to call this your next home. (id:35011)

