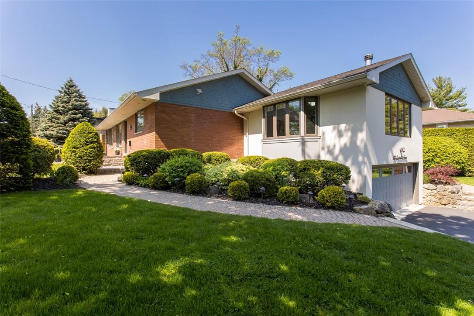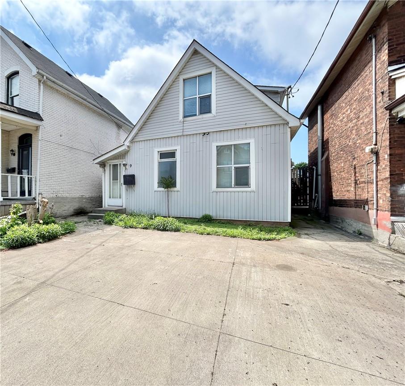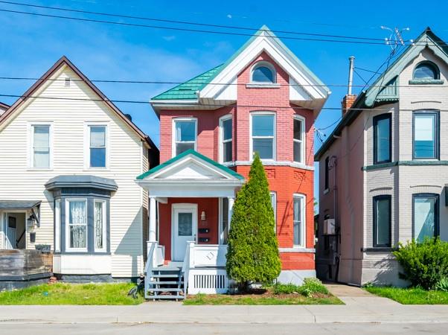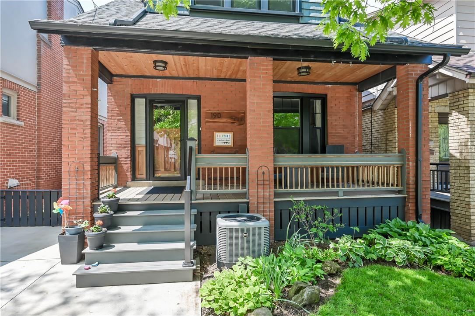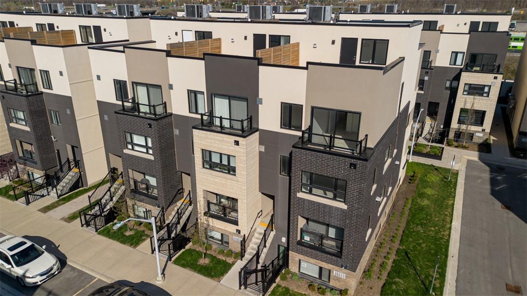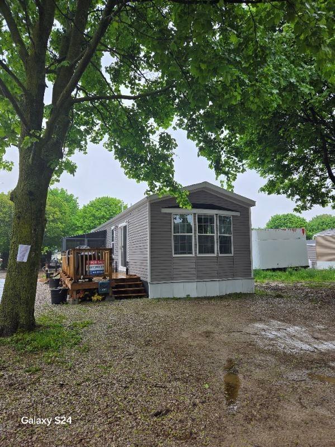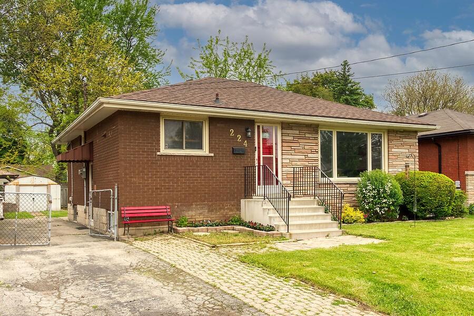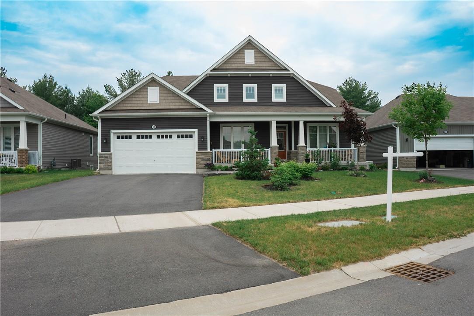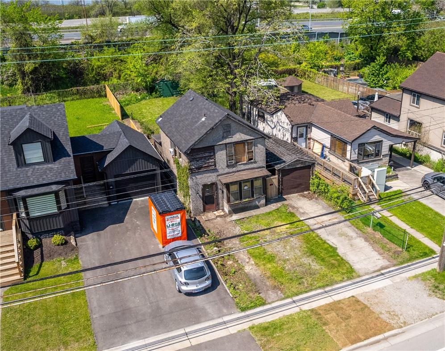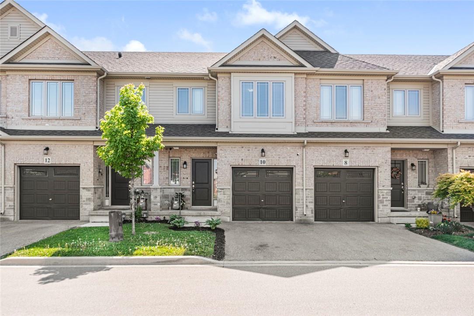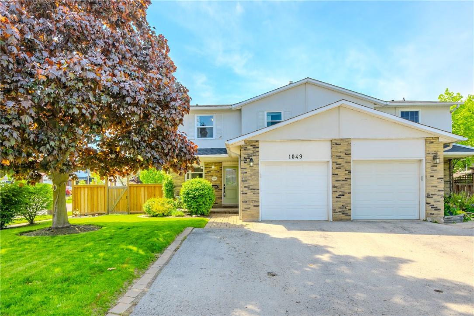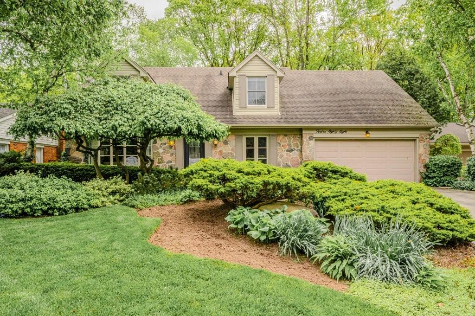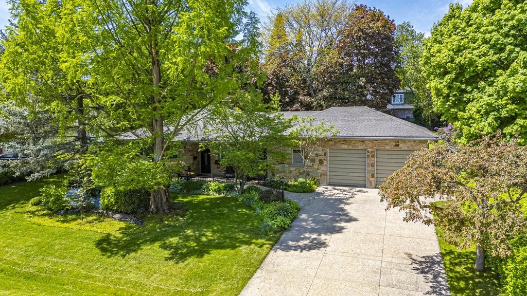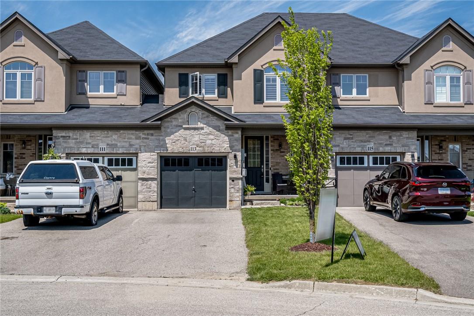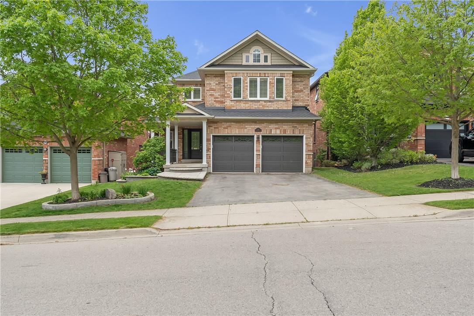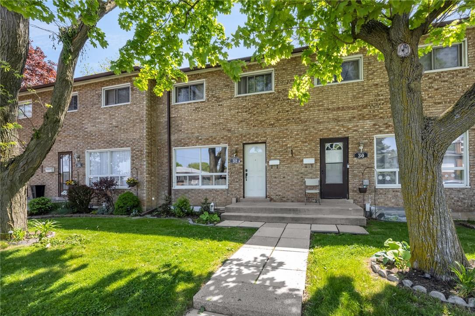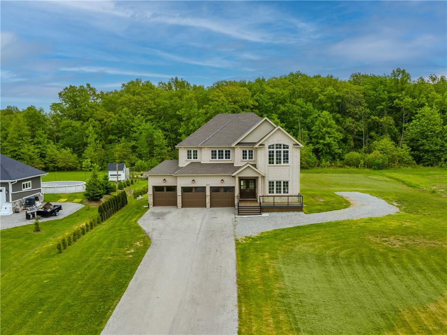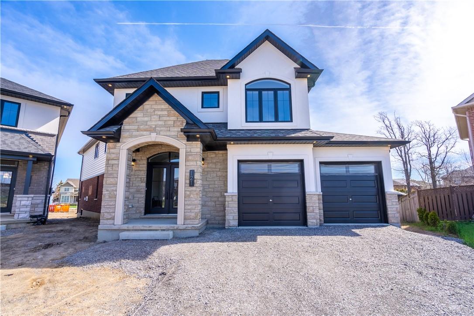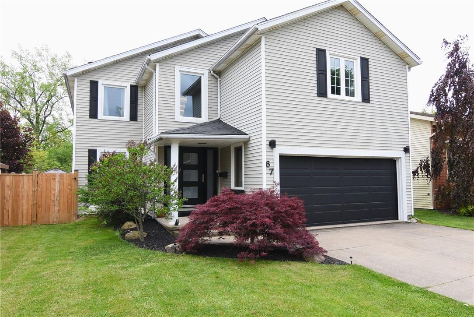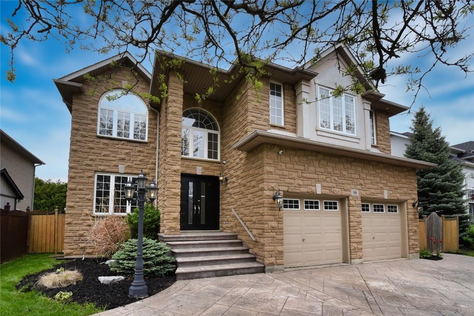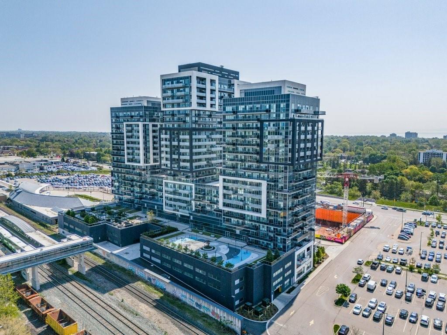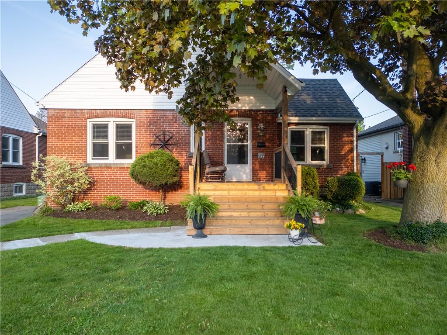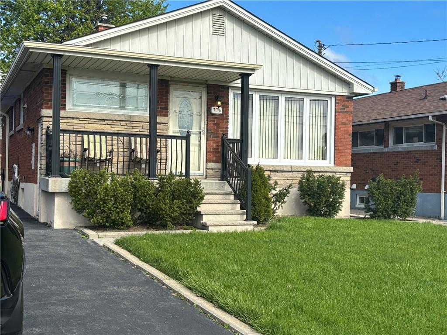357 Cardinal Avenue
Burlington, Ontario
Dream home in the heart of Aldershot! This fully renovated gem spares no expense and is perfectly situated kitty-corner to the Burlington Golf & CC. Just a short stroll to the lake, golf course, parks and mins to dining, shops, cafes, downtown Burlington & hwy. Boasting 2978 SF of total finished living space with beautiful curb appeal & professional landscaping ('22/'23) maintaining classic (Birdland) charm. Step inside to a welcoming entrance with built-in storage. The main floor with front office offers warm engineered hardwood throughout with heated bathroom floors. The stunning eat-in kitchen showcases Crisal custom cabinetry, high-end Thermador SS appliances, oversized island, granite counters, undercabinet lights & garden door leading to a private, fully fenced backyard with stone patio, mature trees & pergola with unobstructed views of the sky. The (‘20) great room addition feat vaulted ceilings, wood-burning FP, built-in cabinetry, bay window & elevated view of surrounding wildlife & greenery. The main floor includes 3 bedrooms & renovated 3PC bathroom.The fully finished lower level is designed for entertaining, with hardwood floors, billiards room with built-in storage, family room, laundry room, bedroom, 4PC bathroom & accessible walk-out through the heated garage. Easily converted into an in-law suite. EXTRAS: Roof(‘20), whole-home synchronized speaker system, comprehensive security system, exterior renovation, 4-zone irrigation & 200amp service. Move right in (id:35011)
1067 Rymal Road E, Unit #5
Hamilton, Ontario
Fantastic end unit condo townhouse in a great southeast mountain location . This 2 bedroom one floor unit with recently updated flooring and washroom along with stainless steel appliances! The large balcony offers good outdoor space! close to highway, shopping, schools, transit and all amenities, ideal for commuters, students or small family, professionals. 1 designated parking and plenty of visitor parking space. (id:35011)
9 Oak Avenue
Hamilton, Ontario
Attention Investors!!! This 4 bdrms/2 baths house has two units separated via hallway common area. Each level has kitchen and bathroom. Potential for double rental income. Access from the back has one more separate house that needs some work. Property being sold "as is". Must See! (id:35011)
102 Birch Avenue
Hamilton, Ontario
Welcome to 102 Birch Ave, Hamilton, a prime investment opportunity featuring two separate units ideal for generating rental income or for living in one and renting out the other. Each unit offers a comfortable and modern living space with two bedrooms, an open-concept kitchen, and a well-appointed bathroom. Notably, the property features a durable metal roof, known for its longevity, low maintenance, and energy efficiency, adding long-term value. The property includes a detached garage with alley access, providing secure parking and additional storage. Located in a vibrant neighbourhood close to schools, parks, shopping centres, and public transportation, this property promises convenience and strong rental demand. Don’t miss the chance to own this versatile and valuable real estate gem in Hamilton.The main level features stainless steel appliances, and there are lots of new and newer windows throughout (6 new!). New doors, freshly added bedroom closets in some rooms, and shiny new light fixtures add to the charm. A brand new furnace from 2018 keeps things cozy. The separate entrance to the finished basement and the storage/cold room in the basement are convenient additions. Enjoy the large fenced yard and plenty of street parking out front. This lovely home is close to shopping, transportation, parks, and so much more. Book your private viewing today! (id:35011)
190 Grosvenor Avenue S
Hamilton, Ontario
Exceptional home near gage park in south central Hamilton! Just move in and enjoy the quality of this renovated and updated home including new siding, windows, basement spray foam, central air, furnace and tankless water heater - all completed in 2016 - no rentals! Gorgeous custom kitchen reno completed (under permit) in 2015, ideal for entertaining and perfect for the chef(s) in the family! Generous bedroom sizes ideal for the growing family and the main floor den offers ample room for working from home! Basement offers plenty of opportunities for a games/rec room, already complete with a custom new bathroom with w/i shower! (id:35011)
1129 Cooke Boulevard, Unit #611
Burlington, Ontario
Immaculate end unit townhouse, ideally located a short walk from Aldershot GO Station and minutes from vibrant downtown Burlington and the lakefront. This gem blends modern convenience with urban living, situated with easy access to highways. The inviting open-concept layout features hardwood floors and floods of natural light on the main level. The modern kitchen boasts quartz countertops, a breakfast bar, stainless steel appliances, and a stylish subway tile backsplash. Upstairs, find a primary suite with Juliet balcony access, a second bedroom, a versatile den—ideal for a home office, a chic 4-piece bathroom, and convenient upper-level laundry. The crown jewel is a 360-square-foot private rooftop terrace, perfect for enjoying sunsets, BBQs, or quiet relaxation. Includes 1 parking spot. A rare find offering a lifestyle of comfort and convenience. Don’t miss out on this contemporary Burlington townhouse—a true urban retreat. (id:35011)
99 Fourth Concession Road, Unit #528
Burford, Ontario
Sharp two bedroom home at 528 Roselawn Lane in the year round section of the park community - Twin Springs. There are two ponds to enjoy canoeing and swimming at the beach. Many social activities year round also. Ideally located 15-20 minutes west of Brantford and just south of the 403 access. Very well kept 'like new' home with a large deck and three season sunroom to a lower deck and garden shed. Main bedroom has wall to wall closet. Second bedroom with built in storage behind sliding barn doors has a closet and is an ideal space for home office, storage or visiting grandchildren. Great kitchen with all appliances and shared seating around the island. Monthly fee of $650. includes land lease, water, maintenance of the park and systems year round and property tax. Closing date is very flexible (id:35011)
224 West 18th Street
Hamilton, Ontario
Located in the west mountain neighbourhood, Buchanan, mere min to Mohawk College, close to transit, the Linc, Locke St and Ancaster, this brick bungalow feat an open floor plan with kitchen w/ breakfast bar separating the living room with hardwood floors letting in loads of natural light in the large picture window. Side entrance leading to lower level family room with gas fireplace, bedroom with walk in cedar closet and 2 pce bath. Inlaw potential. Stackable laundry and workshop. Fenced yard. (id:35011)
30 Hunter Place
Bracebridge, Ontario
A modern and luxurious home in a sought-after neighbourhood in Bracebridge. This stunning Mattany Home, Maple model Bungaloft built in 2020, has 3 bedrooms plus den, 3 baths. At 2025 sq ft with a 2 car garage and double driveway, this spacious home is perfect for your family's needs. The main fl. with hardwood throughout boasts a great room with fireplace and a stunning kitchen with oversized island. The perfect space to gather your family and friends. Escape to your main fl. primary bedroom with upgraded walk-in closet and ensuite. The additional bedroom and den/office, bathroom along with laundry and mudroom add to the spacious layout of this home. Spend time in the large loft overlooking the greatroom and steps to the third bedroom and bathroom. Walk out to the large landscaped back yard with privacy offered from 20 planted cedars and backing onto ravine and stream. The large basement is unfinished and ready for your creative plans while adding to your living space. Be wowed by all the upgrades made to this home in the kitchen, bathrooms, flooring, fireplace as well as $18000 in professional landscaping. Bracebridge is perfect for the outdoor enthusiast, boasting hiking trails, lakes and waterfalls. Enjoy first class theatre, and great fine and casual dining restaurants with many festivals and events in the downtown core. Get ready to enjoy the best of everything that Bracebridge has to offer and make this house your home. (id:35011)
198 Beach Boulevard
Hamilton, Ontario
Don't miss this rare chance to secure a property in Hamilton Beach's with endless possibilities. Whether you're looking to build your dream home, or secure an incredible investment property, this location offers unparalleled potential. The true value is in the land and the incredible location being across from Lake Ontario with several kilometers of sandy beaches and paved trails. (id:35011)
10 Crossings Way
Stoney Creek, Ontario
Executive Townhouse For Sale! Located In Desirable Stoney Creek Mountain. Conveniently Located Minutes Away From The Redhill & Linc Expressways, Grocery Stores, Schools, Shopping, Conservation Areas And Hiking Trails. Features Include; 3 Bedrooms, 2.5 Bathrooms, 2 Parking Spaces (Garage And Driveway) With Plenty Of Visitor Parking, Open Concept Layout, Hardwood Flooring Throughout, Loads Of Natural Light, Bedroom Level Laundry, Beautiful Kitchen Featuring Granite Counter Tops with 4 Stainless Steel Appliances & the 2 Bathrooms on Second Level have the Luxurious Granite Counters. The Sliding Patio Leads To the Backyard With Adequate Outdoor Living Space. (id:35011)
1049 Havendale Boulevard
Burlington, Ontario
FABULOUS Updated, Bright and Spacious Semi on a large mature lot ideally located in the lovely Tyandaga neighbourhood, close to schools, parks, Tyandaga Golf Course, rec. centres, shopping, restaurants, public transist and easy highway access. Large eat in kitchen with lots of cabinetry, granite, tile backsplash and undermount farmhouse style sink. Big bright great room with built-ins, newer hardwood and pot lights. Dining directly off the kitchen has a walkout to deck and fully fenced rear yard. Upper level boasts newer engineered flooring, 3 great size bedrooms including large principle with nicely updated ensuite and walk-in closet as well as updated main bathroom. Finished lower level offers great extra living space! Spacious rec.room with built-ins and pot lights, laundry, storage and a roughed in 2pc bath. Other features, upgrades/updates include….most windows replaced since 2018, furnace and water heater done approx. 2019, most interior doors and hardware updated, upgraded insulation in attic. Fabulous back yard with patio space, raised garden, irrigation and shed with power. This home is packed with VALUE and No Townhouse/Condo Fees!! (id:35011)
1288 Fairway Court
Burlington, Ontario
Step into 1288 Fairway Court! A timeless Tyandaga Cape Cod Beauty nestled on one of the most esteemed courts in the neighborhood. A 70 ft wide private sanctuary bordered by a serene treed ravine & walking trail leading to Kerns Park. Professionally landscaped with expansive aggregate stone patio & built-in BBQ area, plus Generac Generator for added safety. Center Hall layout spanning approximately 2700 sq ft complemented by a finished lower level. Traditional charm abounds with rich dark hardwood, crown moldings, wainscotting & library paneling. Boasting 4 generously sized bedrooms. The primary bedroom with 2 closets and a 3 piece ensuite. The living room adorned with a gas fireplace seamlessly connects to the spacious dining room, offering picturesque garden views. Step into the renovated white kitchen with granite countertops, center island & stainless appliances, floor to ceiling windows & French door walkouts enhances the space's brightness & charm. Expansive main floor family room complete with a gas fireplace & built-in cabinetry. Plus a convenient "work-at-home" den with built-in desk. The lower level recreation area with, wet bar, games space, exercise room & ample storage. Entry to 2 car garage with painted epoxy floor & storage. Driveway accommodates four cars. If you seek a meticulously maintained family residence nestled on a coveted court with utmost privacy in the Tyandaga neighborhood this is for you. Schedule your viewing today and make this your dream home! (id:35011)
83 Mcgregor Crescent
Ancaster, Ontario
Welcome to 83 McGregor Crescent, an elegant bungalow nestled in the lovely Oakhill/Clearview neighbourhood of Ancaster.This home offers 1,734 sq ft on main level & an extra 874 square feet of living space on lower level. Impressive 13,000 sq ft lot + a sparkling inground pool. This mid-century home will impress with its family-friendly layout; large living/dining area & main floor family room. Cozy fireplace in living room. Layout is also excellent for those downsizing with its convenient main floor laundry and inside entry to double garage. Down the stairs there's a large double office area that provides plenty of room to stay organized and focused. The large finished basement boasts a substantial living area that offers various purposes from entertainment to exercise + plenty of storage. Plus a 3-piece bathroom. Outside, discover many different areas to enjoy, from the front fieldstone patio to the large & fully fenced rear garden with its' beautiful pool – perfect for cooling down on hot days or just lounging around on lazy weekends. The expansive lot offers endless possibilities for gardening enthusiasts, entertaining and outdoor activities. Situated on a peaceful street, this location offers tranquility without sacrificing convenience. The location is excellent with shopping centers, restaurants, parks and recreational facilities all nearby. Explore the great outdoors at the conservation area where you can hike or ride your bike. (id:35011)
113 Sexton Crescent
Ancaster, Ontario
Welcome to 113 Sexton Crescent, a beautiful FREEHOLD townhouse tucked in a mature Ancaster neighborhood. The main floor of this home has an incredibly functional layout. Near the entrance you will find a two piece bath, front hall closet, and entry to the garage. The kitchen, dining room, and living room are open-concept, allowing natural light to flow throughout. The kitchen just went through an update and now has a new backsplash and white quartz installed on the counters & island. Upstairs the primary bedroom is large and features double closets and an ensuite washroom. There are also two other generous sized bedrooms, another 4 piece bathroom, and a separate laundry room on the second level. Something that makes this property unique is the exceptionally large fenced backyard that works perfectly for kids, pets, and entertaining. Driving into the community you'll notice the neutral brick/ stucco exterior gives this home a sophisticated curb appeal you won't necessarily find in other areas. The proximity to shopping, highly rated schools, parks, and the highway for commuting cannot be ignored. Overall this townhome is an exceptional value considering the community and updates/ features it has to offer. (id:35011)
55 Livingstone Drive
Dundas, Ontario
Unique park side & pool side living, in an exclusive pocket of Dundas! Steps to Cascades Park, walking trails and Sydenham Falls, This 5 Bed, 4 bath offers over 3,000 sqft. of living space! The heart of the home features a large kitchen, seamlessly flowing into the spacious living, family and dining areas, adorned with large windows offering views of the lush surroundings. Upstairs, discover four oversized bedrooms with an additional office nook. Private primary suite features walk-in closet, and 5-pc ensuite with large soaker tub. Basement walk-out with full size windows, large 5th bedroom, office, 3pc bathroom and spacious rec-room flows seamlessly to the inviting inground pool and massive deck. Don’t miss the stunning drone video tour of this incomparable property, and prepare to discover your new home! Key dates: Windows: 2022, Furnace/AC: 2019, Roof: 2019, A/C: 2019 Garage Doors: 2022 (id:35011)
32 Riverdale Drive
Hamilton, Ontario
Welcome to your future home sweet home! This stunning, newly renovated property offers the perfect blend of modern amenities and prime location. You'll enjoy a lifestyle of tranquility and natural beauty right at your doorstep. This large 1100 Sq Ft charming two-story condo townhouse boasts 3 bedrooms, 2 bathrooms, in-suite laundry and a cozy private backyard that opens up to serene open space. Say goodbye to carpet with this carpet-free interior, Kitchen featuring new Stainless appliances and freshly painted walls and new flooring. Perfect for downsizers or first-time homebuyers seeking comfort and convenience. Don't miss out on this gem (id:35011)
50937 Memme Court
Wainfleet, Ontario
Located in the prestigious Marshville Estates, this magnificent residence is luxury living on a sprawling 1.3-acre property backing on to private forest. Boasting 3300 square feet of meticulously designed living space, this home provides sophistication and comfort. Composite decks provide panoramic views of the stunning landscape surrounding the home. Whether you're admiring the sunrise with your morning coffee or hosting a gathering under the stars, the outdoor spaces offer the perfect setting for every occasion. With four bedrooms, a loft and office on the second floor, and a total of four bathrooms. Every detail has been carefully curated for a harmonious balance between luxury and functionality. Custom closets provide ample storage, while remote-controlled blinds offer convenience at your fingertips. Smart garage door openers and security system ensure peace of mind, allowing you to monitor and control your home's security from anywhere. Central vacuum system for effortless cleaning, a reinforced septic system to accommodate additional driveway space, and high-speed fiber cable providing lightning-fast internet connectivity. Don't miss the opportunity to make this extraordinary property your forever home, experience the unparalleled beauty and luxury that awaits you in Marshville Estates. (id:35011)
121 Whitefish Crescent
Stoney Creek, Ontario
Welcome to your future oasis, move-in ready in the heart of Stoney Creek, this is a breathtaking new and luxurious freehold home steps from the waterfront of Lake, Ontario. This modern masterpiece is where luxury meets unmatched design. Boasting 3,358 sqft of living space and featuring 4 bedrooms. This family styled home offers an open concept paradise with premium design incentives throughout. Hardwood flooring spans the main living area. The gourmet kitchen is a chef's dream, adorned with an opulent quartz countertop and island, a 7-piece appliance package, top-notch faucets, extended uppers, built-in pantry, and elegant wood floating shelves with under-cabinet lighting create an atmosphere that's as stylish as it is functional. Walk up the full oak stairway from the main to second floor to discover a haven of tranquility where 4 bedrooms await with 2 lavish primary bedrooms on the North and South side, both with their own private 5-piece ensuite, complete with luxurious soaker tub crafted for your comfort and enjoyment. Enjoy the convenience of the double garage and being in a neighbourhood steps from the picturesque Lake Ontario, close QEW access, Seabreeze public park, local schools, shops and amenities. (id:35011)
67 Melissa Crescent
Welland, Ontario
Look no further. This Fox Estates custom built two storey home with over 3000 sq ft of fully finished and updated living space has something to suit every member of the family. Enter through the custom front door into the foyer with sweeping staircase leading to the second floor. To the left of the stairs a separate dining room and to the right a hallway that leads to an updated and grand kitchen with large island and breakfast nook. The sunken family room provides a spacious relaxing place to hang out and warm up with the double-sided fireplace. A main floor laundry, large pantry and two piece powder room complete this level. Upstairs you will be wowed by the large principal suite with 4 piece ensuite and in awe of the hand scraped engineered hardwood throughout. The extra large second bedroom (could be split into two), and the cozy third bedroom share a beautifully updated four piece bathroom. Downstairs, the fully finished basement features a great entertainment room, fourth bedroom/playroom/workout space, a newly updated 3 piece bathroom, lots of storage plus a cold cellar. Ample parking on the driveway and in the two car garage with even more storage space. The backyard could arguably be the best part of this home– fully fenced with no rear neighbors, deck, gas bbq, stone patio and backing onto forested Welland canal green space. Make this your new home before someone else beats you to it! (id:35011)
98 Stonehenge Drive
Hamilton, Ontario
Step into the epitome of modern living with this magnificent 3700+ sq/ft residence, offering a perfect blend of sophistication and functionality. Boasting 5 spacious bedrooms, including 2 master suites and 2 ensuites, along with a total of 6 bathrooms, this home is designed to accommodate your every need. The heart of the home is the expansive kitchen, featuring a large island, and ample storage space. Adjacent to the kitchen is a sprawling family room, ideal for family gatherings or quiet evenings by the fireplace. The fully finished basement is a true gem. Complete with an extra bedroom/gym space, a pub-style wet bar, kitchen, 3-piece bathroom, and a separate entrance from the garage, this space offers endless possibilities for relaxation and recreation. Working from home? No problem! The den on the main floor, provides the perfect setting for a home office or study area, ensuring productivity and privacy. Escape to the outdoors and unwind on the spacious 20x20 deck with a large gazebo. Whether you're hosting summer BBQs or simply enjoying your morning coffee, this outdoor oasis is sure to impress. Convenience meets luxury with a main floor laundry room, making household chores a breeze. with a separate entrance to the basement from the garage, this home offers added convenience and privacy for guests or potential rental income. Located in the Ancaster Meadowlands, a desirable neighborhood close to amenities, schools, and parks. Owner is RREA. Deposit Instructions Attached (id:35011)
2081 Fairview Street, Unit #1008
Burlington, Ontario
Exceptional value for this Original owner-occupied west-facing unit in the best building of the three at Paradigm! Discover this ultra-private unit that truly feels like a home. Meticulously cared for since day one! The owner has installed additional cabinetry and new lighting, boasting nice finishes in stone countertops, tile backsplash and more. Parking for the unit is directly beside the entry door to the elevators. The building is loaded with amenities like none other in Burlington. Swim, work out, soak in the sauna or hot tub, enjoy playtime in the dog park, throw a massive celebration in one of two party rooms, or simply enjoy your 2 bed, 2 bath unit. Make 'Paradigm' your new home today! (id:35011)
102 First Street N
Stoney Creek, Ontario
This charming 4-bedroom, 2-bathroom detached 1 and 1/2 storey home is your ticket to comfortable living. With spacious interiors, modern amenities, and a prime location, this property offers the perfect blend of convenience and coziness. (id:35011)
776 Upper Sherman Avenue
Hamilton, Ontario
This charming 3 plus 1 Bedroom, 1 1/2 bath bungalow is the perfect starter or downsizing home. It offers a separate entrance to the basement with a kitchen, large living space and bedroom with 1/2 bath that can be a in-law suite or potential for second income. Conveniently located on Hamilton Mountain close to amenities such as parks, shopping centres, schools and public transportation making it ideal for all ages. There is a spacious rear yard ideal for entertaining or relaxing. The furnace was replaced in 2021, central air 2023, and roof 2012. You don't want to miss out on this fantastic gem. (id:35011)

