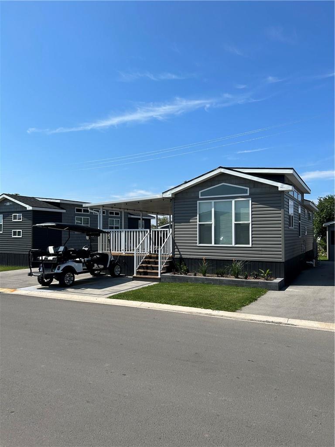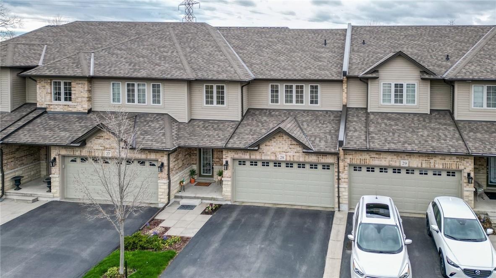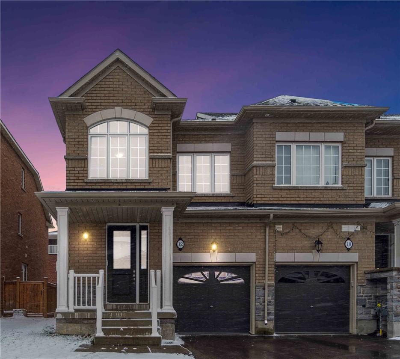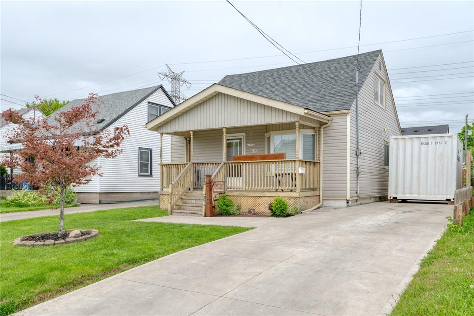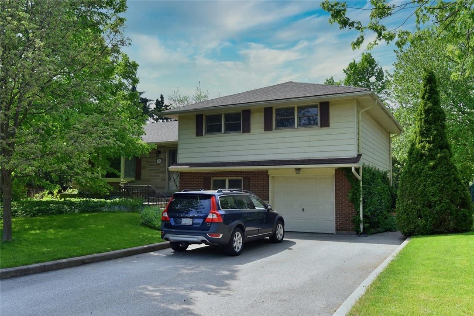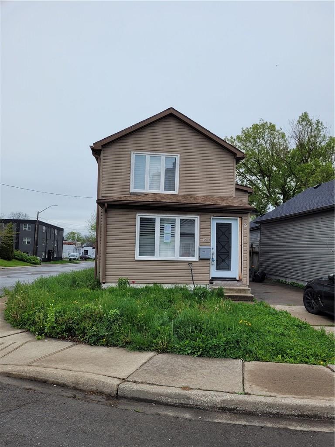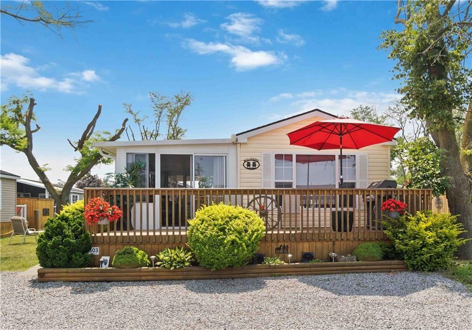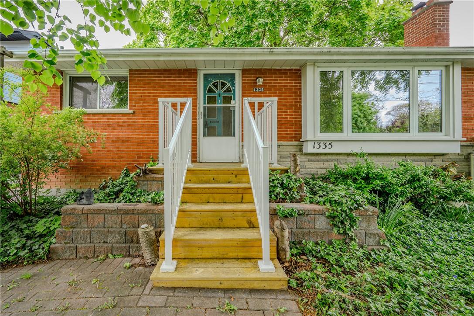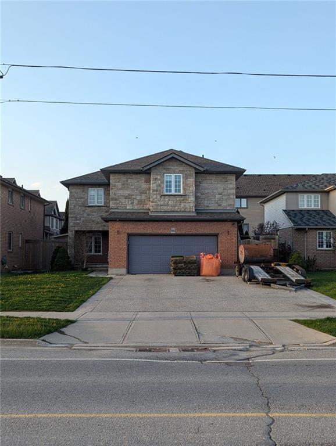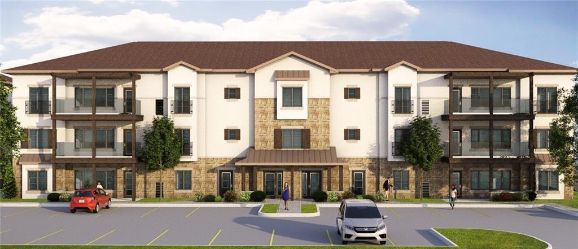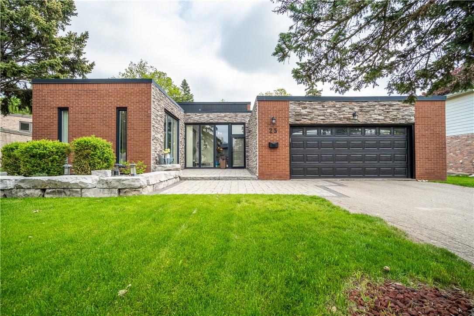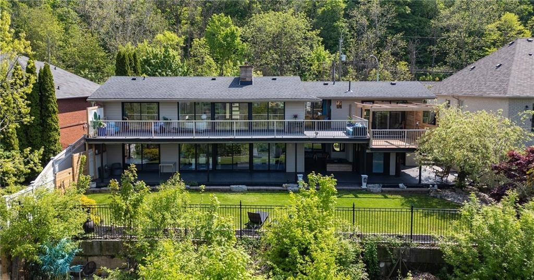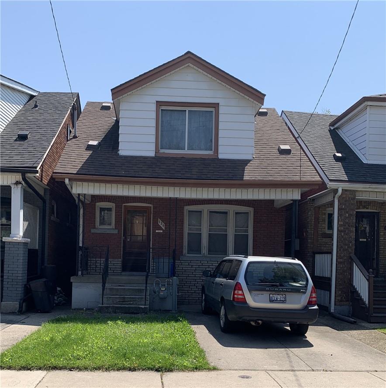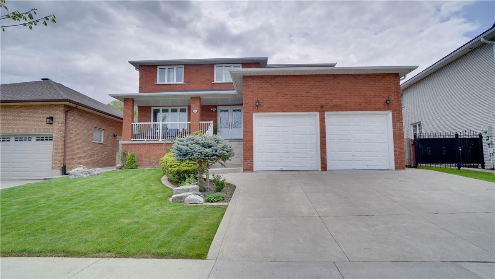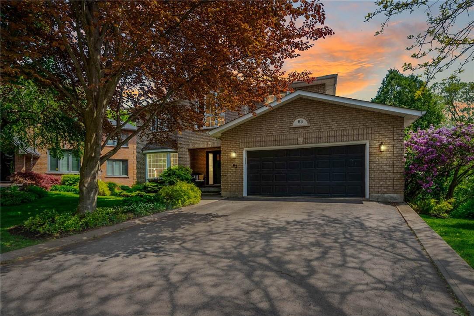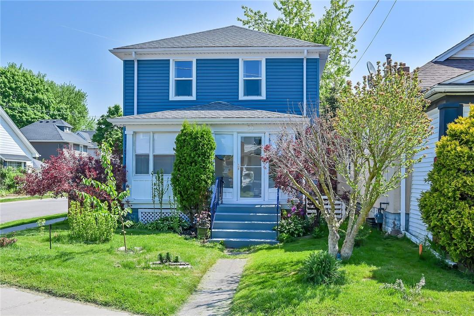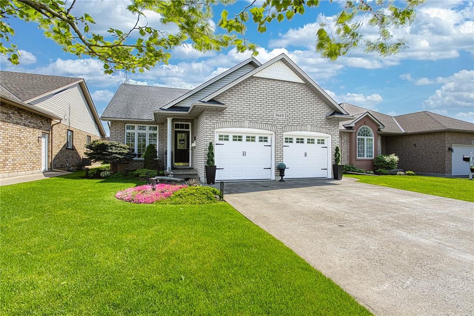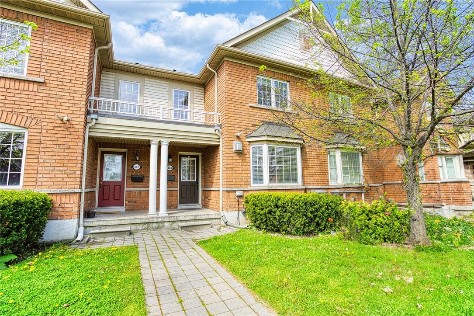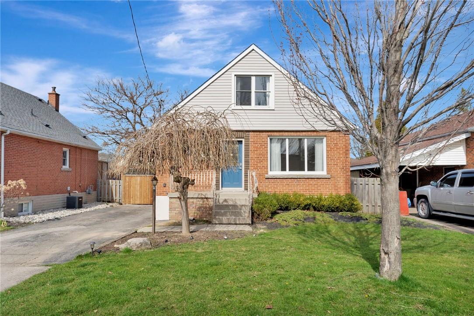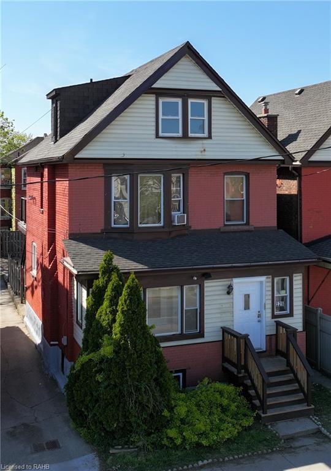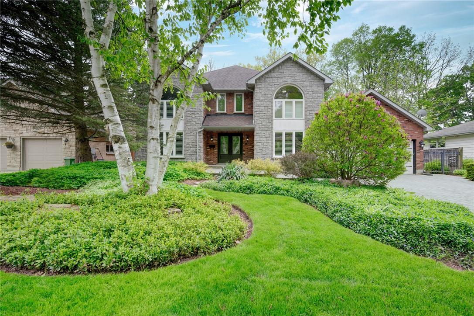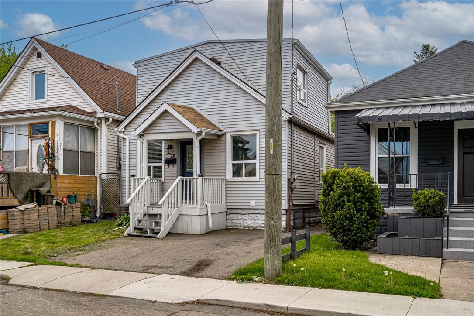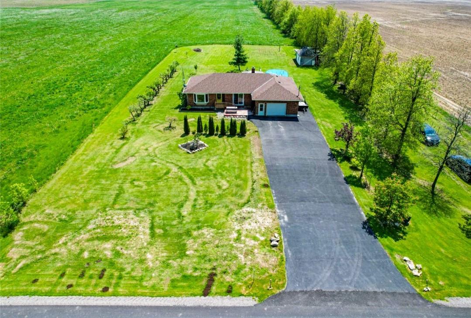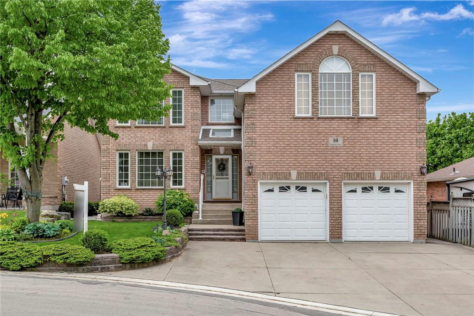490 Empire Road, Unit #qmd173
Sherkston, Ontario
Seeking your very own resort style cottage in South Western ON? Look no further. #173 located in the highly desirable Quarry Meadows neighborhood of Sherkston Shores by SKS Sun Retreats. You will be the proud owner of the Jade model trailer cottage. With 2 bedrooms, an open concept kitchen/living area that includes an eat-in kitchen, lots of storage, stainless steel appliances, backsplash, and a fireplace, this model has it all! And more...not found in other models, you will have the convenience of a washer and dryer. Outside you'll find a partially covered deck that steps down to a rear patio with a firepit! With a large 10'x10' shed and paved driveway your home away from home is exclusively situated close to the exhaustive amenities and steps from your exclusive owner's pool. Have it all. Book your appointment to see this unique indulgent vacation home today. www.sunoutdoors.com/ontario/sun-retreats-sherkston-shores (id:35011)
441 Stonehenge Drive, Unit #28
Ancaster, Ontario
Welcome to 441 Stonehenge! This three bedroom, three bathroom home is situated in a wonderful condominium complex. This large townhome has approx. 2,400 sqft of living space, a double car garage and a nice backyard deck. The home boast hardwood floors, pot lights, granite counter tops, updated ensuite and finished basement. The home has been maintained well and has excellent condo management. Located in Meadowlands, this is one of the only double car garage townhomes available in the area. Close to shopping, access to the LINC and schools. Move right in and enjoy! Call today to view. (id:35011)
12 Bayonne Drive
Stoney Creek, Ontario
A remarkable Executive End Unit Townhouse crafted by Rosehaven Homes. With 2232 sq ft above ground, this home boasts 3 fully finished levels featuring 3 bedrooms with a 4th bedroom potential, including 2 master suites complete with Ensuite Baths. Sun filled Main level showcases 9 Ft Ceilings with a Modern Open Concept design with a Gorgeous Kitchen w Stone Countertops, Breakfast Bar & Dinette area. Large Living room with hardwood floors & a Powder Room for added convenience. On the second level, you'll find a spacious Primary bedroom complete with a Walk-in Closet and a Spa-like Ensuite featuring a Freestanding Soaker tub, Separate Shower, and His & Her Sinks. Another generously sized bedroom, a 4-piece bath, a conveniently located Laundry Room, and a large open space with window that can be easily converted to 4th bedroom or used as Family Room, Home Office, Kid's Play area. Third level houses another bedroom, an Ensuite bath & large balcony, ideal for use as a private getaway or Guest Suite. (id:35011)
39 Normanhurst Avenue
Hamilton, Ontario
Welcome to your new cozy retreat in a mature neighbourhood! This charming home offers 3 bedrooms, 2 bathrooms, and nearly 1100 sq ft of comfortable living space. Located close to parks, schools, and churches, this property has been loved and maintained by the same family for nearly 35 years, is perfect for families seeking a peaceful yet convenient lifestyle. Don't miss out on this opportunity to make this lovely house your new home sweet home! Contact us today for a viewing. (id:35011)
3023 St. Clair Avenue
Burlington, Ontario
SOUGHT AFTER SOUTH BURLINGTON "ROSELAND" AREA. 4 LEVEL SIDESPLIT FINISHED TOP TO BOTTOM. 3+1 BEDRMS. 2 BATHRMS. LARGE EAT IN KITCHEN WITH SLIDING DOOR THAT LEADS TO DECK AND BACK YARD. L SHAPED LIVING ROOM AND DINING ROOM. MINUTES TO DOWNTOWN LAKE/SHOPS/RESTURANTS/MALLS AND HIGHWAYS. (id:35011)
4711 Morrison Street
Niagara Falls, Ontario
Schedule B + C must accompany all offers. Sold 'as is, where is' basis. Seller has no knowledge of UFFI. Buyer is to verify taxes and any rental equipment. Seller makes no representations and/or warranties. (id:35011)
1501 Line 8 Road, Unit #503
Queenston, Ontario
Amazing opportunity to own a Park Model Cottage Trailer in a family friendly Resort! Exceptionally well taken care of on a large lot of leased land located inside Vine Ridge Resort. The unit comes fully furnished, including BBQ, all dishes and cutlery, pots and pans, deck furniture and shed. The unit has 2 bedrooms and 1 bathroom. The main bedroom has a queen bed and walk-in closet with 2 night tables. The 2nd bedroom has a double bed and night table. The unit can sleep up to 8 people with 2 pull-out couches. Enjoy evenings and relax in front of the firepit after a day of play! Wood storage bin and 2 deck boxes are also included with the unit. There is a large sunroom and a section of covered deck, as well as a deck at the front to enjoy the summer sun! Amenities at the resort include a 4000 square foot zero entry pool, a heated salt water pool, a multi-sports court, coin operated laundry trailer onsite, horseshoe pit, beach volleyball and playground. Located very close to Niagara Falls and Niagara-on-the-Lake, wineries, outlet mall, biking and hiking trails, golf courses and also the US Boarder. Fees are paid to the end of the season, which is May 1st to October 1st. Great potential for rental income. (id:35011)
1335 Mountain Grove Avenue
Burlington, Ontario
Welcome to 1335 Mountain Grove Ave. in the beautiful neighbourhood of Mountainside. Take advantage of this incredible opportunity to remodel, renovate and create a special home for the whole family. This home offers 3 bedrooms, 1 full bath, complete with hardwood flooring, ceramic tiles and ample room to build an in-law suite in the basement. Enjoy the backyard with piece and tranquility, its truly an oasis for the greenthumb. The backyard has 150 ft depth , has a deck, perennials, mature trees and plenty of room for a pool.. Close proximity to public transit, schools, and many retail amenities. (id:35011)
86 Highland Road W
Stoney Creek, Ontario
Welcome to this great home on Stoney Creek Mountain, one of Hamilton's most sought after and growing neighbourhoods. From the moment you walk through the door you can feel just how spacious this home is. With nearly 2300sqft on the first and second floor and a finished basement that adds another approx 1100sqft there is room for all the family. There are five bedrooms on the second floor and a total of five bathrooms in the home as well as another bedroom and a great entertainment space in the basement. The kitchen was replaced in 2023 and makes for a great space for the most discerning of cooks. With a large living room and dining room there is plenty of space to welcome your guests. So don't wait too long. Homes with this much space are rare and get snapped up quickly. (id:35011)
119 Lincoln Street, Unit #209
Welland, Ontario
Pre-construction opportunity with beautiful views of the Welland Canal! A Boutique building featuring a total of only 15 units! This building has been thoughtfully designed and will be built by Rankin Construction. Interior design and finishings by R McAvoy Custom Design. Fantastic, open concept floorplan with 9-foot ceilings and quality finishes throughout. This unit boasts 2 bedrooms, 2 full bathrooms and is approximately 950 square feet plus a spacious balcony! Perfect for retirees / empty nesters. Low condo fees! Includes 1 parking spot and 1 storage locker. Stainless steel appliance, quartz counter tops and premium build quality. This spectacular unit will be ready for occupancy in the Summer of 2024. Conveniently close to all amenities. (id:35011)
25 Kenninghall Boulevard
Mississauga, Ontario
This lovely home is nestled along the banks of the Credit River in trendy Streetsville, featuring an expansive lot with a 74.56-foot frontage, 85.39 feet at the back, and 335.06 feet along the side, complete with riparian rights. Private lots like this are incredibly rare and highly sought after. Upon entering, you'll be greeted by a wall of glass windows, allowing natural sunlight to flood the home. The front room, with its separate entrance and high ceilings, can serve as a fantastic family room or a private home office. The front patio is quaint and set back from the road, offering a cozy retreat. The backyard is an entertainer’s dream, boasting a pool and an outdoor bar with stunning views of the Credit River, creating a true oasis for relaxation and social gatherings. This modern two-story home is currently a favorite among builders. Although the sellers had architect drawings prepared for a large addition, they chose not to proceed. Plans are available for viewing at the property. A survey of the property is also available. (id:35011)
33 Leslie Drive
Stoney Creek, Ontario
Step into a world of unparalleled, luxury and a feeling of being in the hills of Hollywood L.A. California. Located on the plateau of Stoney Creek, this hidden gem promises comfort, Grandeur and spectacular views of the lake Ontario and the Toronto Skyline. Unfolding, over the 2800 square feet of meticulously finished living space beckons with an air of sophistication and an embraces of its natural surroundings. Venture inside and be greeted by expansive well appointed and inviting functional spaces, making it a haven for relaxation and writing room. The Property itself is an ode to natures splendor The pristine wooded rear yard with private yoga studio offers quite and solitude in the heart of the city. The real gem, however, is the 90 feet of deck overlooking views of lake Ontario from the kitchen, Living room, and your master bedroom. Whether you're drawn to morning meditations or a quiet cup of coffee enjoying the Toronto skyline this expanse offers it all. The deck, the view, the ambience promises countess hours of relaxation, introspection and memory making! For the investors/developer with vision unmatched opportunity presents itself. This home could offer a large family enough space for all OR as an in-law suite OR an Air BnB. (id:35011)
134 Balmoral Avenue N
Hamilton, Ontario
Handyman /Contractor's special. Sold as is and must be a cash firm offer (No Conditions). Buyer can bring home inspector prior to submitting offer. “Estate Sale” had some wqter damage. Great location and lots of old wood charm. Vintage stain leaded glass and more. French sliding door between livingrm/dining rm. 121.5 ft huge deep lot backing onto alleyway. 19'new gas furnace. Central air conditioner is not connected to the furnace as is. Great value and won't last. Offers anytime. (id:35011)
66 Glen Cannon Drive
Stoney Creek, Ontario
Welcome home to 66 Glen Cannon Drive! This solid, bright and spacious 2 storey brick home welcomes you with its concrete drive and walkways, leading you up the stairs to the covered front porch, double leaded glass doors and the grand entry foyer beyond. Note the solid oak curved staircase leading to the upper level. To your left through double French doors is the formal living room with hardwood and crown molding. Adjacent is the formal dining room, perfect for holiday gatherings. Step into the large kitchen with rich cabinetry. A 3pce bath, laundry and family room with fireplace and doors to the backyard with concrete patio complete this level. The upper level offers a large master with ensuite privilege to the 6pce bath that includes a jetted corner tub, add candles and you are all set for a relaxing bath at the end of your long day! Head back down to the lower level suite with private entrance, 2 more bedrooms, den/bedroom, currently purposed as a gym, living area with fireplace, kitchen, laundry, dining room and 3pce bath. Double garage/drive. This is the ideal home for those wanting separate space for parents, teenagers or recent college grads saving for their own home. Conveniently located close to parks, schools, the LINC and Red Hill. Upgrades done in recently includes but not limited to new Roof Shingles, All windows and doors, main floor flooring, main floor and basement washroom, new eavestrough, Pot lights outside with timer. (id:35011)
63 Renata Court
Dundas, Ontario
Welcome to 63 Renata Court, situated in the highly sought-after town of Dundas. Tucked away in the tranquility of a quiet court, this fully renovated 3000 sqft home offers everything you desire. Resting on a half-acre ravine lot, this property is an oasis just moments from city life. The main floor welcomes you with a spacious entryway featuring a central staircase, a cozy sitting room with custom built-in cabinetry, a formal dining room, and an expansive kitchen complete with quartz countertops. Accessible from the kitchen is the top deck area overlooking the lower-level pool and lush wooded yard. A family room, complete with a gas fireplace, and beautiful engineered hardwood flooring throughout, completes this level. Upstairs, retreat to the luxurious master bedroom with its 4pc ensuite bathroom and adjoining walk-in closet. Discover three additional bedrooms and another 4pc bathroom on this level, each offering comfort and style. On the lower level, relax and unwind in the bright recreation room with 8ft ceilings, an additional bedroom, and a 3pc bathroom. From here step outside to your backyard paradise featuring a multi-tiered deck, pool, hot tub, and a path leading down to your private firepit. Only minutes away from schools, parks, and trendy downtown Dundas. (id:35011)
50 York Street
St. Catharines, Ontario
Stunning detached 3 Bedroom 2 Bath home is in move in condition so just bring your moving boxes and unpack! This home has had several updates in the last few years including Windows('18 upper and lower '22), Fence & Deck('19), Wiring and Breaker Panel upgrade('20), Weeping Tile('20), Sump Pump('23), Furnace & A/C('22), Owned Hot Water Tank('22), Both Bathrooms('22), New Kitchen('22), New attic insulation('22), Vinyl Floors('21), and Vinyl Siding ('21). Located on a lovely street close to so many amenities and public transit! This one is special and will go fast so book your showing today as offers are anytime! (id:35011)
3669 Carver Street
Fort Erie, Ontario
Introducing an exquisite new listing at 3669 Carver St in Stevensville! This immaculately maintained home is a true standout, conveniently situated just across the street from a serene park with no backing neighbors, offering a peaceful and private setting. Step inside to discover three spacious bedrooms and 2.5 baths, providing ample space for comfortable living. Upon entry, a separate room with sliding doors can be offered as a dining room, office or playroom for the kids. The open concept from kitchen to living room offers a massive ceiling bathing the room with natural light. The finished basement features a stylish wet bar, ideal for entertaining guests or creating a cozy retreat. Outside, a covered deck awaits with a luxurious hot tub, providing the perfect spot to relax and unwind year-round, whether it's to stargaze or enjoy the changing seasons. This home is versatile for newlyweds to young families to retired individuals seeking a blend of comfort and convenience. Its proximity to Safari Niagara ensures endless opportunities for family fun and adventure just minutes away. Don't miss out on this rare opportunity to own a stunning home in a desirable location. Schedule a visit today and envision your new lifestyle at 3669 Carver St! (id:35011)
444 Beach Boulevard
Hamilton, Ontario
Welcome to your dream home at 444 Beach Blvd, Hamilton! This stunning, newly renovated property offers the perfect blend of modern amenities and prime location. Nestled just steps away from the serene lakefront and the picturesque beachfront trail, you'll enjoy a lifestyle of tranquility and natural beauty right at your doorstep. This newly renovated home has been meticulously updated with high-quality finishes, including a modern kitchen with stainless steel appliances, elegant bathrooms, and stylish flooring throughout. Enjoy the prime location of Hamilton's waterfront living. Just across the street to the lake, perfect for morning strolls, picnics, and breathtaking sunsets. Savor the local flavor at Hutch’s Fish and Chips, a beloved neighbourhood institution. Plus, you'll find all your essentials and more just minutes away. Located close to major highways, commuting is a breeze. Additionally, Joseph Brant Hospital is nearby, ensuring peace of mind and easy access to healthcare services. This home is perfect for families, professionals, or anyone looking to enjoy the best of Hamilton's waterfront lifestyle. Don’t miss the opportunity to make 444 Beach Blvd your new address! (id:35011)
92 East 43rd Street
Hamilton, Ontario
Located in the desirable Sunninghill area on the Hamilton mountain, near schools, shopping, escarpment walks and all major transit routes, this beautiful 1.5 storey home won’t last long! It’s been recently updated with amazing attention to detail throughout. Inside - all rooms recently painted, new kitchen counters/under cabinet lighting, refinished, original hardwood, walk-in master bdrm closet, and a main flr bath and bdrm add to the convenience; outside - new fencing/gate, freshly painted foundation and updated deck railings. The private yard, easily accessible from new patio doors onto the lovely deck, leads to a patio perfect for backyard bbqs. The natural light in this home is exquisite, must be seen to be appreciated! The lower level, with its own entrance, has been completely refinished. The thoughtfully redesigned space, with luxury laminate flooring, hardwood treads and risers offers a 3 pc bath, kitchen/living area and bdrm - an ideal space for relaxing, extended family, entertainment or income pot’l! (id:35011)
125 Sanford Avenue N
Hamilton, Ontario
Attention all investors, this cash positive legal duplex, currently generates $5,939 per month, $71,268 annually in gross rent, with the potential to generate $6,239/month $74,868/year. This investment property, has been well maintained, with 2 hydro meters, 4 parking spots at the rear, furnace (2022), tankless hot water heater (2023), flat roof (2022), the basement has a separate side entrance with coin operation laundry, and plenty of room for storage or insert an additional 4th rental unit. The investment property had a major renovation with permit involving wiring(copper), plumbing(copper/ABS), windows along with drywall construction and doors/trims upgraded. Currently the loft unit just became vacant as of May 1st, potential to rent for $1450/month. The investment property is a smoke free and pet free environment. (id:35011)
110 Garden Avenue
Ancaster, Ontario
Welcome to your luxurious retreat in the heart of Ancaster! This stunning 3392 sq ft home boasts impeccable craftsmanship and high-end finishes throughout. This home has lots to offer including a grand 2-storey foyer and an inviting 4-season sunroom, complete with in-floor radiant heating, perfect for enjoying the changing seasons in absolute comfort. The gourmet custom maple kitchen is a chef's dream, featuring granite counters, a large island with a beverage center, high-end double ovens, and a gas cooktop. Adjacent to the kitchen is the cozy family room, complete with a gas fireplace & a bay window, providing a perfect spot for relaxation and gatherings. Retreat to the primary bedroom, where luxury meets functionality with its large walk-in closet and 5 piece bathroom including a soaker tub. The private backyard oasis features a saltwater pool, a cabana with a change room and bar area, a hot tub, a large deck & beautifully landscaped gardens backing onto a wooded area, creating a serene and private setting for entertaining & relaxing. Conveniently located just minutes away from shops, restaurants, parks, schools & more, with easy access to the highway, this home offers the perfect blend of luxury and convenience. Recent updates: deck & hot tub (’22), saltwater system (’24), Furnace & AC (’17). Don't miss out on the opportunity to make this exquisite property your new home! RSA. (id:35011)
26 Cambridge Avenue
Hamilton, Ontario
Updated 3+1 bedroom, 3 bath detached 2-storey located near trendy Ottawa street restaurants and shopping. Over $30,000 in updates. New flooring, 2 new bathrooms, new paint & pot lights throughout. Separate entrance for basement with second kitchen is great for multi-generational family or potential for income, giving approximately 1425sqft of total living space. (id:35011)
5282 Spring Creek Road
Beamsville, Ontario
Wishing for Country living in Niagara. Conveniently located 15 min south of QEW, 5km to Smithville, 7 km to Beamsville, and 15 km to Grimsby providing access to a range of amenities. Well maintained home offers 2 bedrooms and 2 bathrooms. Many upgrades throughout. No Carpets. Fully accessible main floor living may be what you've been looking for. Foyer leads to a spacious living room with large bay window and easy access to the Heart of the Home. Bright, airy kitchen loaded with natural light. Cook meals with ease in the easy to navigate space, newer appliances and plenty of counter and cabinetry space. There are two good sized bedrooms, with southern exposure and a updated 4 piece main bathroom. Off Kitchen is entry from the garage and laundry/flex space with steps to lower level. Basement has a great layout, potential for renovations, offering endless possibilities for customization and enhancement. In law suite potential, 3 piece bathroom,and separate entry from garage and water rough-in behind bar area. Bonus separate storage area under the garage. The Sunroom leads to the deck with a timber frame gazebo and the 15' x 26' pool (2022) for outdoor entertaining and summer fun. With no rear neighbors, relax in the open air, enjoy cool summer breezes or put up your feet around the firepit for an evening bonfire. Apple trees flank the east side of the property and await your fall harvest. Yard offers plenty of room for gardening, yard games and pets. Detached garage/shed has concrete floors great additional storage for seasonal furniture and equipment. Let's not forget the 1.5 car garage and parking for 10+ cars. Furnace and A/C '21, U/V Filtration System'21 (id:35011)
16 Parkvista Place
Stoney Creek, Ontario
Welcome to 16 Parkvista Place, a stunning 2-storey all-brick home nestled beside Maplewood Park in the desirable Stoney Creek Mountain. This home features a walkout basement and is situated on a peaceful cul-de-sac, offering a serene lifestyle with nearby splash pads, recreational fields, and walking trails. The main floor boasts hardwood and ceramic flooring throughout, with a versatile bedroom that doubles as a home office. The spacious family room, complete with a gas fireplace, seamlessly flows into the large kitchen. The kitchen is a chef's delight, featuring granite countertops, stainless steel appliances, and a double oven—perfect for hosting gatherings. Upstairs, you'll find four generous bedrooms, including a primary suite with a 4-piece ensuite. All bathrooms are elegantly finished with quartz countertops. A large loft over the garage offers separate access, ideal as a family room, games room, or additional bedroom. The unspoiled basement, with its separate entrances and existing 2-piece bath, is perfect for an in-law suite setup. This prime location provides easy access to schools and all major amenities. Don’t miss the chance to make 16 Parkvista Place your new home, where comfort meets convenience in a perfect park-side setting. (id:35011)

