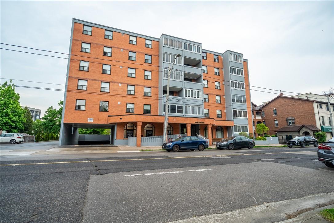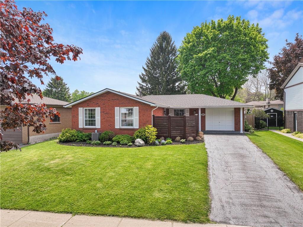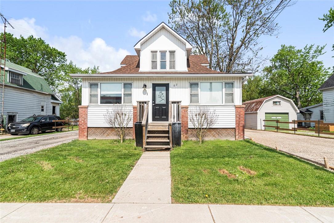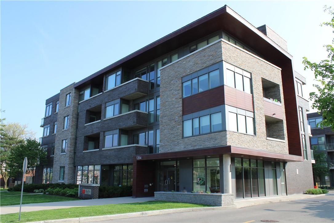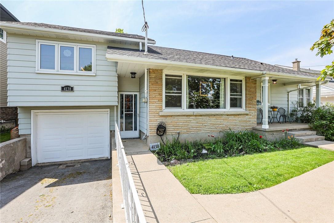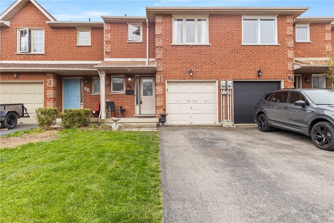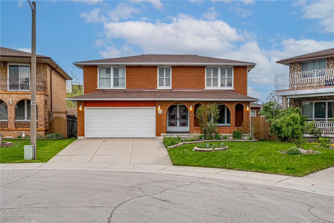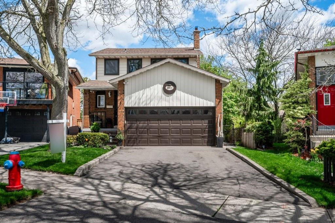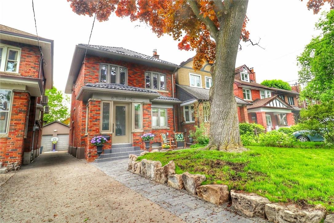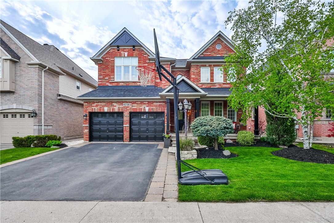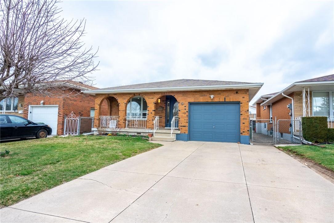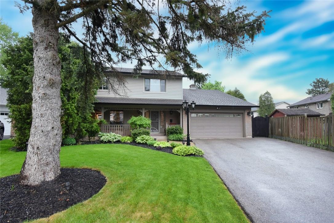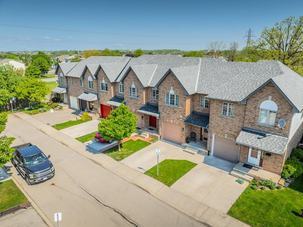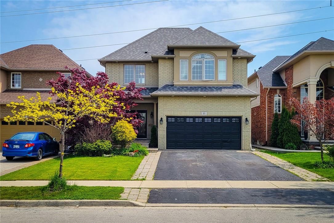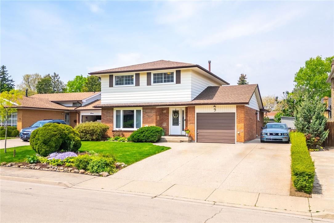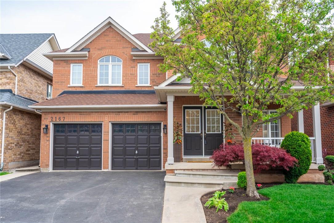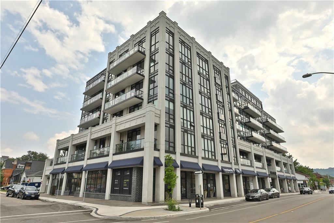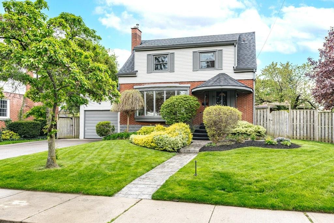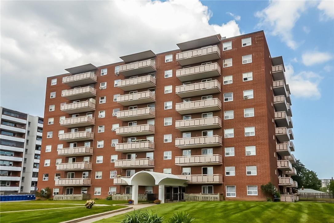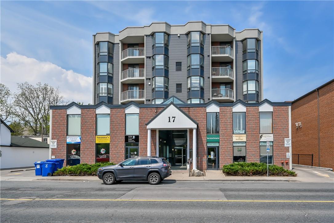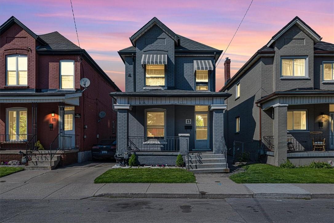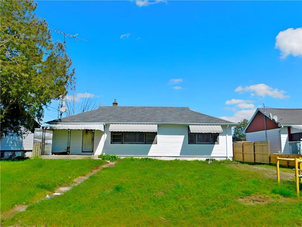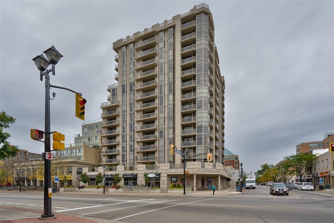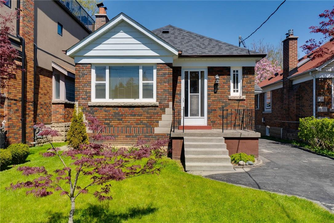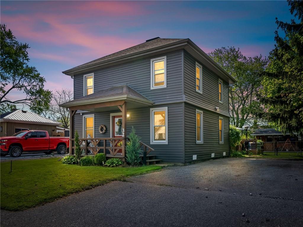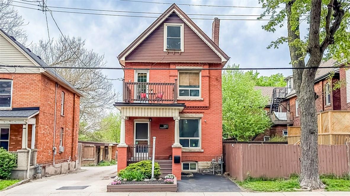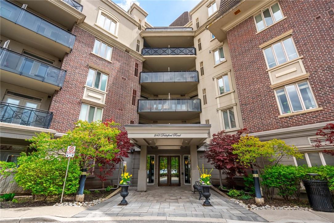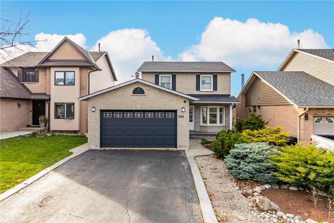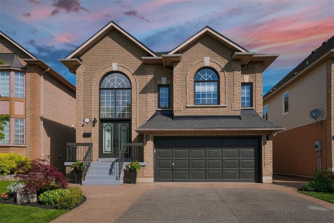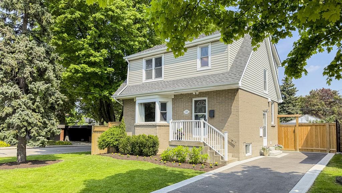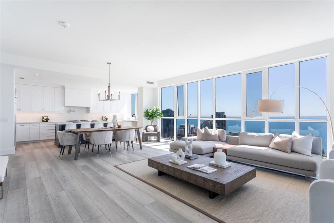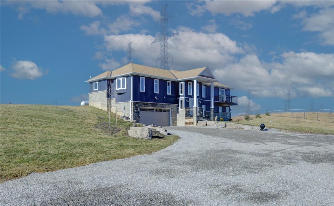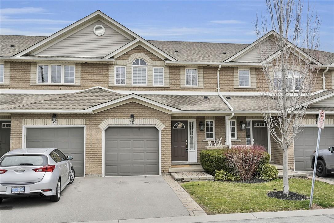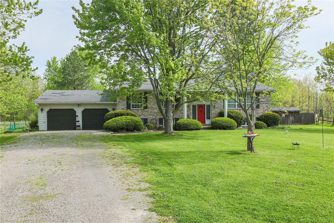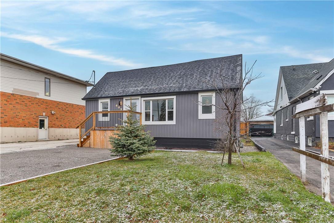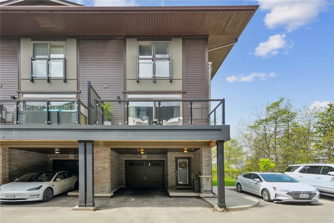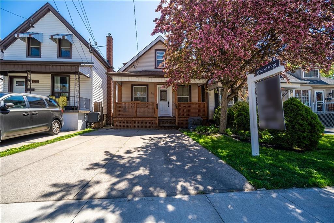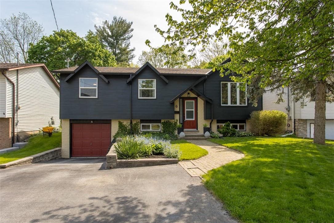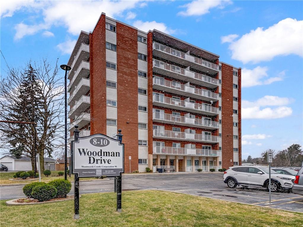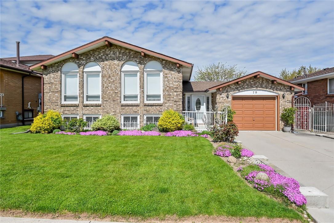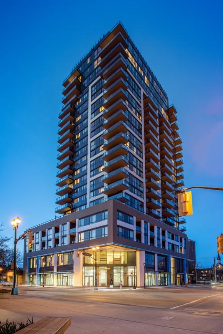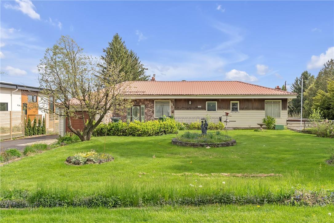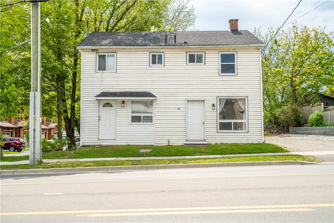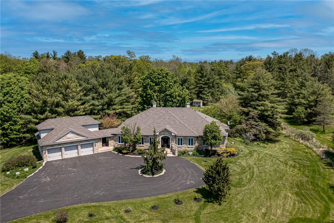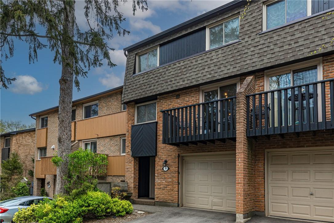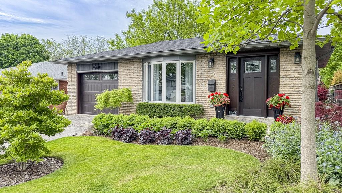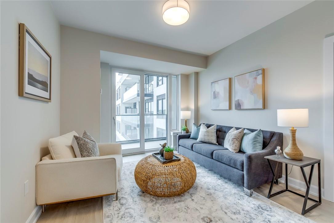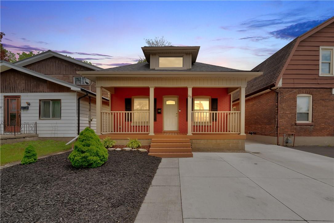23 Main Street, Unit #603
Hamilton, Ontario
Welcome to 23 Main St. #603, a spacious and bright 2 bedroom condo conveniently nestled within downtown Dundas, just steps away from restaurants, cafes, boutiques, and shops. This top floor unit offers a spacious living room, large primary bedroom, second bedroom, 4-pce bath, kitchen and fantastic screened balcony to relax in. Perfect for first-time buyers, down-sizers, or investors. Brand new carpet and AC unit. New balcony windows to be installed prior to occupancy. (id:35011)
24 Ivan Avenue
Grimsby, Ontario
BEAUTIFULLY-RENOVATED GRIMSBY BUNGALOW!! ULTRA QUIET & MATURE STREET, WALK TO DOWNTOWN SHOPPING & AMENITIES!! Fantastic Grimsby home, on an extremely private street in a sought-after family friendly neighbourhood. This property is ideally situated within walking distance of downtown, with all it’s quaint shops and charming restaurants. Close proximity to the QEW allows quick convenient access to Niagara’s vast array of attractions. Recently renovated, this home showcases an abundance of space and an array of stylish features. Sleek, plank flooring flows throughout, providing a modern yet welcoming atmosphere. The kitchen is a highlight, equipped with contemporary quartz countertops, cabinet organization systems and state-of-the-art appliances. The bathroom has been beautifully renovated with quartz counters and modern lighting. Fully finished, the lower level could easily convert to an in-law suite offering a full bathroom with shower, large rec. room with fireplace, flex-space currently used as a work out gym and spacious laundry room with loads of storage. The exterior of this home does not disappoint, offering fantastic curb appeal with an impressive stamped concrete patio out front and a spacious backyard that’s perfect for a variety of outdoor activities. Whether entertaining guests or enjoying a peaceful afternoon outdoors, this home provides the ideal backdrop for a comfortable and stylish lifestyle. (id:35011)
82 Main Street S
Hagersville, Ontario
Outstanding opportunity to live in one unit and have tenants pay your mortgage! Upper unit $1495./mth + utilities, and lower unit ($900./mth) currently rented on month to month basis, can be vacated at any time. Main floor is current owners residence. All units have separate hydro. Upper and middle units with central a/c and furnace. Lower unit has baseboard heaters. Each unit has separate laundry. Detached garage and Sea Can for storage. 2 separate driveways (both to be asphalt prior to closing). Fully fenced backyard. (id:35011)
1284 Guelph Line, Unit #216
Burlington, Ontario
Welcome to Modern- Bright open concept 1 bedroom and 1 bath unit in a well maintained boutique style condo building. European white kitchen- Upgraded cabinetry with stainless steel appliances and space for an island or eating area/ dining table- Spacious bedroom, large closet and a full 4 piece bath with a deep soaker tub. Neutral laminate flooring throughout, 9 foot ceilings, convenient washer and dryer in unit- Private balcony with Western exposure overlooking residential homes- Includes 1 parking space and 1 locker. The Building features great amenities including a party room and rooftop patio with lake views, lounge area, fire pits and bbqs. Ideally located close to major highways, shopping, public transit and more! (id:35011)
4138 Hixon Street
Lincoln, Ontario
Located on a large lot backing onto green space in a mature neighborhood close to amenities like the Bruce Trail, dog parks, shopping, and wineries. This setting suggests a blend of nature and convenience. The home boasts three bedrooms, spacious rooms, an open-concept kitchen overlooking a large living room with a fireplace, and plenty of natural light. This layout creates a warm and inviting atmosphere. The large master bedroom, with access to the backyard deck, seems to provide a private retreat and connection to outdoor living. The backyard includes a deck leading to a spa, offering a serene space for relaxation and enjoyment. The unspoiled lower level with a separate entrance provides significant potential for various uses, such as setting up an in-law suite or creating a personalized home theater or entertainment space. Long list of upgrades and home inspection (2024) available. (id:35011)
86 Royalvista Drive
Hamilton, Ontario
Welcome to this spacious freehold town in the desirable Templemead neighbourhood on the Hamilton mountain. Located within walking distance to schools, parks, grocery stores, public transit, and more. Consisting of an open concept living area, updated kitchen with stainless steel appliances, winding staircase leading up to 3 bedrooms, primary bedroom consists of walk in closet and ensuite bathroom. Full sized finished basement, private backyard, single car garage, and two care single wide driveway! (id:35011)
24 Bosna Court
Hamilton, Ontario
Welcome to 24 Bosna Crt., a beautiful 4+1 bedroom, 3.5 bathroom home located in the desirable East Hamilton Mountain neighborhood of Lisgar. This spacious home sits on a large pie-shaped lot at the end of a quiet court, providing both privacy and a sense of community. Inside, enjoy the open-concept layout, cozy family room with fireplace, and a formal dining area. The generous bedrooms, including a primary suite with an ensuite bathroom, offer ample space for everyone. The expansive backyard is perfect for outdoor activities and relaxation. Located close to schools, arenas, parks, and scenic trails, this home is ideal for families seeking a vibrant, active lifestyle. Don't miss out on this exceptional property. Schedule a viewing today! (id:35011)
1503 Kenilworth Crescent
Oakville, Ontario
Nestled In A Sought-After Quiet Crescent In Falgarwood that boast amazing Friendly Neighbours that Host Summer Parties, gatherings & kids playing on the safe Crescent. The Country Style Kitchen With Breakfast Area Complete With A Cozy Wood FireplaceIs Perfect For Enjoying Your Morning Coffee. A Spacious Main Floor With A Beautifully Designed Open-Concept Living And Dining Area That Is Perfect For Entertaining Guests. A large deck overlooks the Yard that can be accessed From the Dining area & second side Deck from the Kitchen Breakfast Area. 3+1 spacious Bedrooms with 2.5 Bathrooms.This Beautiful Home, With Plenty Of Large Windows That Provide Abundant Natural Light,A Separate Family/Recreation Room On The Finished Lower Level provides additional space with extra rooms for storage, The Extra Large Driveway Can Easily Accommodate 4 Cars(6 car parking with garage) This Home Is Conveniently Located Near Top-Rated Oakville Schools & Easy Access To Commuter Routes Like The 403 & Qew. A family Friendly Neighborhood Offering, All Amenities, Parks, Outdoor Swimming Pool & Rec Centre All Within Easy Walking Distance & Just A Short Drive Or Bus Ride To The Oakville Go.This has been home to a single family for years! \Don't miss the opportunity to make this dream property your new home ! Roof 4-5 years, exterior doors, crown moulding, windows 3 years old, sliding door 2020 (id:35011)
8 Thornhill Avenue
Toronto, Ontario
Discover this wonderful Baby Point Home! Completely renovated to the studs in 2013, enter through the sheltered vestibule and you're welcomed into an open concept living space complete with B/I shelving ample natural light, a cozy fireplace, main floor powder room and beautiful wood flooring throughout. The kitchen is a bright and inviting space, equipped with a prof gas range, W/I pantry, and spacious Caesartone counters. The dining area is perfect for conversations with guests while enjoying views of the private backyard. Upstairs, you will find a 4 pc bath, three spacious bedrooms including a primary with 4-pc ensuite, and W/I closet. The fully finished basement features 8' ceilings, cork flooring, a built-in entertainment unit, and powder room. The home also includes a private office nook to work-from-home. Recent updates to the property inlcude a 50 year steel roof and new applicances. There's a mutual driveway leading to a single-car garage. Located within the catchement for the Baby Point Club, offering membership access to tennis, lawn bowls, and more! (id:35011)
4238 Kane Crescent
Burlington, Ontario
Welcome to luxury family living! Nestled in the prestigious Millcroft Community, this stunning 5 bedroom, 5 bathroom fully renovated home rests gracefully on Kane Crescent, a serene and coveted street in one of Burlington's most desired neighbourhoods. Step inside and be greeted by the grandeur of 20-foot vaulted ceilings in the living room, filling the home with natural light. The main floor also features a convenient home office w/built-ins, a powder room, a spacious formal dining room, and an inviting eat-in kitchen adorned w/quartz counters and stainless steel appliances. The open-concept family room, complete w/built-ins and a gas fireplace, is perfect for relaxation and entertainment, enhanced by hardwood floors throughout. Ascend to the upper level, where you'll discover 4 bedrooms and 3bathrooms. The primary suite is a sanctuary of luxury; offering two large walk-in closets w/built-ins and a 5 piece ensuite bathroom ft. heated floors, a fireplace and a separate water closet. The fully finished basement adds even more allure, featuring an oversized rec. room, a wet bar, a bedroom, and a full bathroom w/heated floors. Entertain with ease in your own backyard oasis where you will find a large outdoor room w/TV setup overlooking the in-ground pool, complete with three waterfalls. Experience exceptional family living at 4238 Kane Crescent. This beautiful home promises your family's comfort and convenience for years to come. (id:35011)
9 Delawana Drive
Hamilton, Ontario
Welcome to the East End of Hamilton, where convenience meets comfort in this fully renovated legal duplex situated across from Eastgate Mall. This property presents a lucrative opportunity for rental income or a separate in-law unit with its own access, laundry facilities, and kitchen. The main features of this beautifully renovated home include: **Legal Duplex**: Ideal for investors or homeowners looking to generate rental income, this legal duplex offers two separate living spaces, each with its own distinct charm and functionality. The entire property has been meticulously renovated to reflect modern tastes and trends. From updated kitchens with sleek appliances (main unit appliances purchased 2022)to contemporary bathrooms and stylish flooring, every detail has been carefully considered. Perfect for multigenerational living or as a rental unit, the separate in-law unit provides privacy and independence while still being part of the main property. Being located across from Eastgate Mall means residents have easy access to a wide range of amenities, including shopping, dining, entertainment, and public transportation options. Moments away from Confederation GO Station and the Red Hill PKWY, it's a commuters ideal spot. Overall, this renovated duplex in the heart of the East End offers a blend of modern living, income potential, and convenience. (id:35011)
9 Drury Court
Ancaster, Ontario
Set on a quiet court with an impressively oversized pie-shaped lot, a true gem waiting to be discovered. A covered porch beckons you to linger and enjoy. A kitchen that is every chef's dream - featuring 2sinks with garburators. The large island provides ample space for meal prep & casual dining, while pot lights infuse the space with a warm ambiance. The sunken family room is a cozy retreat where you can unwind by the fireplace, creating the perfect setting for memorable evenings with loved ones. A lower level adds another level of living space, boasting an impressive in-law suite. The open concept design ensures a spacious and inviting atmosphere, plenty of storage options. Convenient laundry area on 2nd floor offer comfort and convenience. A queen-size Murphy bed is a thoughtful addition to one of the bedrm, providing versatility and space-saving solutions. The yard is a private oasis just waiting to be enjoyed. Pool & garden sheds provide ample storage for outdoor essentials, while planter boxes invite you to cultivate your own garden of fruits/veg. This home is not only beautiful but also practical, with a professional irrigation system ensuring a thriving outdoor space. A side entrance to the garage and a mudroom add to the functionality of the home, making daily life a breeze for busy families. The perfect blend of convenience and tranquility. And in case of a power outage, rest assured knowing that the home comes equipped with its own generator for added peace of mind. (id:35011)
565 Rymal Road E, Unit #43
Hamilton, Ontario
Rare find, freehold townhouses 3bed 3bath fantastic 2-storey townhome. 3 spacious bedrooms, 2.5 bathrooms and a private backyard backing onto the scenic Billy Sherring Park. The foyer leads you into the living room with warm toned walls and an abundance of natural light. The lovely kitchen featuring plenty of cabinetry and counter space opens into the dining area and a walkout to the private backyard, perfect for summertime entertaining. A powder room and convenient inside access to the garage are also found on the main floor. The second level you will find the private primary retreat with a large walk-in closet and a 4-piece ensuite, two additional spacious bedrooms, a linen closet and a tasteful 4-piece bathroom. In the basement is the laundry area, a cold room, plenty of space for storage and the opportunity to custom design your dream recreation space! Wonderful location with no rear neighbours and nearby all amenities, great parks, trails and waterfalls, various schools and renowned golf courses. Easy access to the Lincoln M. Alexander Parkway, the Red Hill Valley Parkway, the QEW and to public transportation. Don’t miss your chance in calling this spectacular house your new home! Shingles 2017 concrete driveway 2018 (id:35011)
90 Fair Street
Ancaster, Ontario
LOCATION LOCATION LOCATION! GORGEOUS 2 STOREY HOME SITUATED IN THE HEART OF THE VERY SOUGHT AFTER AREA OF THE MEADOWLANDS OF ANCASTER. THIS HOME BOASTS 4 BEDROOMS, 3.5 BATHROOMS AND AN OPEN CONCEPT DESIGN WITH LOTS OF NATURAL LIGHT, DOUBLE CAR GARAGE, OPEN TO BELOW CEILINGS & NEW ROOF, FURNCE & NEW AC. THIS HOME BACKS ONTO GREENSPACE PROVIDING FURTHER PRIVACY. THE GOURMET KITCHEN IS WELL APPOINTED WITH S.S APPLIANCES. FULLY FINISHED BASEMENT WITH KITCHENETTE & FULL BATH ALONGSIDE AN OPEN CONCEPT RECRM BOASTS ANOTHER 2 PRIVATE BEDRMS. THIS HOME IS IDEAL FOR ANY FAMILY GIVEN ITS ABUNDANT SPACE & LOCATION WHICH IS CLOSE TO ALL AMENITIES SUCH AS SCHOOLS, PARKS, TRAILS, SHOPPING, TRANSPORTATION & EASY HWY ACCESS. CALL TO BOOK YOUR SHOWING NOW AND MAKE THIS HOUSE YOURS! (id:35011)
9 Vanderwood Court
Stoney Creek, Ontario
In the heart of Stoney Creek, nestled among the picturesque landscape of the Niagara escarpment, step inside your home and be greeted by a sense of warmth and openness. Entertain with ease in the expansive eat-in kitchen, perfect for family Sunday breakfast. The formal dining room awaits with endless natural light streaming through the large bay window, creating memorable gatherings in all seasons. After dinner, unwind in the family room with a view of the outdoors, complete with a brick-built wood-burning fireplace. When you’re ready to cap off the day’s events, upstairs you'll discover 4 generously sized bedrooms and a large 4 piece washroom. Additionally, the finished basement offers a cozy retreat for kids, alongside practical amenities like a laundry room and a workshop. The allure of this home extends beyond its interior comforts. Step outside to discover a sprawling backyard oasis with a covered deck, providing shade on sunny days, while a massive 16' x 32' inground pool offers an escape from the summer heat. A convenient exterior side door provides quick access to the main floor washroom as well! With its seamless blend of suburban serenity and urban conveniences, coupled with its rich history and vibrant community, your new home offers a lifestyle where every moment is infused with warmth, comfort, and endless possibilities. Don't miss your chance to call this exquisite property home. Schedule your viewing today and make your dream of suburban bliss a reality! (id:35011)
2167 Coldwater Street
Burlington, Ontario
Welcome to this beautiful two-story detached home with four bedrooms, boasting a generous 2817 Square feet of living space plus a finished basement. From the moment you arrive, the beautiful curb appeal captivates, drawing you into a world of elegance and comfort. Step inside to discover hardwood floors gracing the main and upper levels, perfectly complemented by newer trim around doors and windows. The wrought iron spindles accentuate the staircase, leading you to an airy and spacious layout. Entertain effortlessly in the kitchen featuring sleek black granite countertops and stainless-steel appliances, ideal for culinary enthusiasts. Cathedral ceilings in the living room create an inviting atmosphere, while a separate dining room offers the perfect setting for formal gatherings. Cozy up by the gas fireplace in the family room or retreat downstairs to the finished basement including a versatile flex space currently being used as an exercise room. Step outside to your own private oasis, complete with a large rear patio and a fully fenced backyard, perfect for enjoying warm summer evenings or hosting outdoor gatherings. Located in the highly sought-after Orchard area, this home offers a rare opportunity to embrace luxury living in a coveted community. Additional highlights include; main floor office, furnace (2022), a/c (2022), new sod front and rear (May 2024). Don't miss your chance to make this dream home yours! (id:35011)
101 Locke Street S, Unit #302
Hamilton, Ontario
Welcome to trendy Locke Street. Walk to great shops, restaurants & public transit from this very desirable address! This beautifully upgraded suite comes with its own private 290 square foot outdoor terrace. Floor to ceiling windows, underground parking and locker. Granite counters, 9 ft ceilings, pot lights, kitchen island, tall upgraded kitchen cabinets with soft close hinges, beautiful backsplash, in-suite laundry and carpet-free upgraded flooring. The upgraded bathroom features large walk-in shower with custom glass enclosure and hand-held shower system. All appliances & window coverings are included. This newer, Boutique condo has fantastic building amenities! Roof top terrace with barbeques, fitness centre, entertainment/lounge area, yoga/Pilates deck, bicycle storage & dog washing station. Great proximity to McMaster University, colleges, Hamilton Health Sciences, public transit and Highway 403 access. Earlier than July 1st possession is possible. Move in just in time to enjoy your private outdoor terrace and the lifestyle and vibe that Locke Street has to offer! (id:35011)
58 Wycliffe Avenue
Hamilton, Ontario
A truly remarkable home and property! The building sits on 100' corner lot in a park-like setting with a single garage and driveway parking for 4 cars. Upon entry, you'll notice the Art-Deco characteristics in the covered porch, curved walls and oversized glass block windows in the stairway. The main floor offers a 'rare' 2-piece powder room in the foyer, a stately living room with wood burning F/P and an extra large bay window flowing into the dining room and eat-in kitchen. At the rear of the home, you'll find your wood-panelled main floor office/den and a sun-filled family room with a walk-out to your deck and a peaceful backyard. Upstairs, you'll find three ample-sized bedrooms, three walk-in closets and a large 4-piece bathroom. In the basement, you're welcomed by a cozy Rec Rm. with Gas F/P, laundry room and another full bath. A host of recent updates include a new Roof in 2022, Chimney stack, Hardwood floors and staircase professionally refinished and fresh paint throughout all in 2024. This is a golden opportunity. Discover 58 Wycliffe Ave. today, and all that could be yours! (id:35011)
851 Queenston Road, Unit #706
Hamilton, Ontario
Beautiful updated 2 bedroom and 1 Bath condo unit with open concept living/dining room, new extended kitchen, counter tops, backsplash, doors/windows trim, bathroom tile/lights/accessories, pot lights, electrical switches/plug/covers, door handles/door stops, new appliances (Stove, Range Hood, dishwasher, washer, dryer, fridge), electrical fire place w/heater on a natural stone feature wall, in suite laundry, large open balcony w/Southern exposure. Excellent location, close to Redhill Expressway, QEW, confederation GO Station (currently being built), Eastgate square mall, shopping and much more. Underground parking & front of the building is currently under construction and unavailable for use until November 2024. Buyer to verify property taxes. For showings, please park in plaza across the street. Status Certificate ordered. Please attach Schedule B w/offers. RSA (id:35011)
17 King Street E, Unit #601
Dundas, Ontario
Welcome to your dream home in the heart of Dundas! This large 2-bedroom, 2-bathroom Penthouse condo offers the perfect blend of modern living and convenience in a highly walkable neighborhood. Step inside to discover a beautifully renovated kitchen that is both stylish and functional, ideal for entertaining or enjoying quiet meals at home. The bright and open layout extends to a cozy balcony, perfect for your morning coffee or evening relaxation. The primary bedroom is a true retreat, featuring a gas fireplace and a charming nook perfect for an office or reading corner as well as a walk-in closet. The second bathroom is designed with ease in mind, offering a walk-in shower. Enjoy the added convenience of an in-suite laundry room, making everyday chores a breeze. Additional amenities include underground parking and a locker for extra storage. Furnace 2019. Located in a secure building, this condo places you within walking distance to an array of shops, restaurants, and the serene conservation lands, making it an ideal spot for nature lovers and urban explorers alike. Don't miss out on this rare opportunity to live in one of Dundas's most sought-after locations. Short distance to McMaster University and hospital. Schedule your viewing today! (id:35011)
13 Clinton Street
Hamilton, Ontario
Whether you are in an investor, a renovator or a first-time buyer looking for an affordable opportunity to get in the market or show off your renovation skills and design vision, this one is for you! Located in the Stipley neighbourhood just off of Sherman North and steps away from Lucy Day Park. close to schools, shopping, transit and more. Check out the latest happening in the Barton village! Catch a Ti-cat game or a movie at the playhouse theatre! It’s all happening here! Inside you will find a large eat in kitchen, a main floor office or den, living room (currently being used as a main floor bedroom), separate dining room (currently being used as the living room) and an upper level with 3 generously sized bedrooms. This brick Victorian features a large fenced yard complete with garden shed and deck for entertaining and relaxing, there is room for a family to grow here. Your next home or your next project, this one must be seen! (id:35011)
2474 Highway 24 Way
Simcoe, Ontario
Looking for the ideal blend of urban convenience and rural tranquility? Look no further. This exceptional mini-farming opportunity presents 2 acres of level, fenced land just minutes from downtown Simcoe on bustling Highway 24. Located roughly half an hour from Brantford and under an hour from Hamilton, this property offers convenience without compromising on serenity. Boasting an expansive concrete road, rich sandy loam soil, and a tranquil creek at the rear, it's a haven for those seeking a rural lifestyle. Benefiting from amenities such as natural gas, high-speed internet, and hydro access, this property also grants permission for a backyard swimming pool. While currently featuring one driveway from the highway, there's potential to apply for a second for farming purposes. Additionally, there's ample space for building workshops, greenhouses, and barns on the property. The charming bungalow comprises 1,012 sq ft on the main floor, housing 3 bedrooms and 2 bathrooms. A bright basement with sizable windows provides additional living space. Recent renovations have included updated walls, electrical rewiring, and a new pump system, with 85% of the work already completed. Sold "as is," this property is ideal for both residential living and various family ventures, including gardening, pet care, horse training, tradesman workshops, landscaping businesses, among others. Seize this opportunity to create a comfortable and productive living environment right at home! (id:35011)
1477 Lakeshore Road, Unit #903
Burlington, Ontario
Experience luxurious lakeside living in this exquisite boutique condo, this two bedroom plus den unit is perfectly situated downtown Burlington. Revel in unparalleled, unobstructed views of Spencer Smith Park, the Burlington Pier, and the Burlington Skyway from your exclusive private solarium. This exceptional residence boasts two balconies on the south and east sides, complete with a gas barbecue, inviting you to savor the breathtaking scenery while enjoying outdoor living at its finest. Entertain in the modern kitchen featuring Cambria quartz surfaces and top-tier appliances, complemented by dual-layer motorized blinds throughout for ultimate light control. Relax by the stone fireplace in the living room, leading to the large master bedroom offering an ensuite and awe-inspiring views of Spencer Smith Park and Lake Ontario. With updated floors throughout, a separate laundry room, and three distinct storage spaces, including a climate-controlled locker, this home seamlessly blends convenience with elegance. Enjoy the building's amenities, including a concierge, party room, exercise room, golf room, and a newly refinished rooftop pool and patio, providing an elevated lifestyle against the backdrop of panoramic lake and city vistas. (id:35011)
22 Miles Road
Etobicoke, Ontario
Exceptional opportunity on one of Mimico's most sought after streets. Rarely offered Raised Bungalow on quiet dead end street with LAKE VIEWS from the property!!! Miles Rd. Parkette just steps away at end of street with magnificent views of Toronto Skyline, Yacht Club and Lake Ontario. Street is in transition with several custom homes already built. 30 x 115 lot w/ detached single garage and private driveway w/ parking for an additional 4+ vehicles. 2 BR raised bungalow features oak hardwood flooring, Living room w/ wood burning fireplace, separate formal dining room, kitchen, main floor Primary bedroom w/ access to sunroom. 4 piece bath. Unspoiled lower level w/ separate side entrance creates investment opportunity. Lower level w/ laundry area and rough in for 3 pc. Bath. Exceptional location near TTC, Mimico GO, Parks, Schools, Restaurants, Shopping, and highway access. Perfect opportunity to Renovate or Build your dream home!!! (id:35011)
32 Pansy Avenue
Port Dover, Ontario
Welcome to one of the most unique properties in Port Dover spanning a 1/4 of an acre. Just minutes from downtown Port Dover this property boast some very unique amenities. Starting with a 12’ x 16’ Bunkie complete with Heat & AC making it a great addition for your teenagers hide away or those spur of the moment overnight guests. If you are looking for the perfect man cave, a 28’ x 32’ heated detached Garage awaits your imagination. Whether you’re a car enthusiast, love polishing your motor cycle or looking for a spot for your favourite hobby you will love this space. The balance of the rear yard is full of entertainment areas with multiple decks and a 2 year old Hot Tub with pergola built in 2022. If you need lots of parking there are two driveways allowing room for 8 cars. Step into the open concept kitchen through your rear patio doors and enjoy the spacious main floor with a 2 piece powder room. Upstairs you will find 3 Bedrooms and a 4 peice bath. The maintenance free exterior allows you to enjoy all the amenities this property and Port Dover has to offer. Fully fenced rear yard, Garden Shed with hydro, Electrical was upgraded 2 years ago to 125 amp and 30 amp run to bunkie. Shingles replaced in 2015. This property is a must see. (id:35011)
189 Stinson Street
Hamilton, Ontario
This versatile turn-key single-family home presents a unique opportunity for homebuyers seeking a multi-family dwelling or an investment property. Zoned 'D' for two-family use, this property offers the flexibility to accommodate extended families or rental income. With its zoning allowance for 2 family use, this property makes for a comfortable & affordable living arrangement, with ample space & privacy for everyone. The home has been tastefully divided into two separate living spaces, each with its own hydro meter. The Main Floor Apt is a spacious 1+1 bedrm featuring gleaming hrd/wd floors, high ceilings, an inviting eat-in kitchen complete with granite countertops, ceramic backsplash stainless steel fridge, gas stove & microwave fan. The Upper Levels have been freshly painted & comprise 3 generous bed?rms, a modern kitchen,& a large living room with a balcony. The property boasts ample parking in the front & rear, providing convenience for both tenants & family members. A rear fire escape ensures safety, while a separate laundry area adds to the functionality of the home. Located just minutes from the GO Train, transit, nature trails & all daily conveniences, this home offers an unbeatable combination of privacy and accessibility. Everything you need is right at your fingertips. Both units will be vacant on closing. Set your own rents! (id:35011)
245 Dalesford Road, Unit #501
Etobicoke, Ontario
A stylish and modern boutique condo nestled in the heart of Etobicoke. This spacious 1+1 bedroom unit boasts 848 square feet of living space, providing ample room for comfortable living. Step inside to discover a newly renovated white kitchen, complete with sleek granite countertops, stainless steel appliances, and ample storage space. The open-concept layout seamlessly flows into the living and dining area, creating the perfect space for entertaining guests or relaxing after a long day. Enjoy the luxury of two full bathrooms, offering convenience and privacy for both residents and guests. Step out onto your private open balcony and soak in the tranquil views of the surrounding neighborhood. Additionally, residents have access to the building's amenities, including a gym and party room. With underground parking included, you'll never have to worry about finding a spot, especially during the colder months. Plus, the condo's prime location offers easy access to the highway, making commuting a breeze. The nearby GO station provides convenient transportation options for those who work downtown, while the beach is just a short walk away, perfect for weekend getaways and leisurely strolls. Don't miss out on this opportunity to own a piece of paradise in Etobicoke. Experience luxury condo living at its finest! RSA (id:35011)
680 Rexford Drive
Hamilton, Ontario
Your dream home awaits! Welcome to 680 Rexford, the perfect house in the perfect location! With over 2,000 sq ft of total living space on a large lot, this house is amazing for having family and friends over. When you drive up to the house, the large driveway, brick exterior and amazing landscaping will be just the first things to wow you. Inside you will love all the nice features such as the large foyer, mud room/laundry room, renovated powder room, new flooring, trim, doors, paint, this house is all set for you to enjoy. Upstairs you have 3 bedrooms with a large master bedroom and a 5-piece luxurious bathroom. In the lower level, you will find 2 more bedrooms, a rec room, another undated washroom, and it is a walk-out basement. Finally, the best part for last is the backyard oasis. The large in-ground heated pool is surrounded by stamped concrete, big rocks, trees and bushes to give you a sense of tranquility from the outside world. There is an elegant balcony that overlooks the pool, enjoy some wine with a friend while watching over all the fun going on pool side. Looks of great upgrades and renovations, ask your agent for the list! Everything in this house is done for you, the owners really took pride in this house and it shows, do not miss out on this rare gem! (id:35011)
79 Rockhaven Lane
Waterdown, Ontario
Located centrally in Waterdown, this sprawling 2-storey home with over 3,500 square feet of finished space offers a staggered layout with unique sightlines that are sure to impress. The main entrance boasts a 17-foot vaulted ceiling that leads to a spacious main floor living and dining space, featuring an eat-in kitchen and gas fireplace. A conveniently located laundry/mud room on main floor has direct access to the 2 car garage. A bonus family room on the upper level is the perfect space to entertain family and friends with another gas fireplace and wet bar. The renovated primary bedroom provides a tranquil retreat to relax and unwind with a soaker tub and high quality finishes. The upper level offers 2 more spacious bedrooms and another full bathroom (4-pce). A finished basement with another bedroom and 3-pce bathroom can easily be used as an in-law accommodation or guest room. Easy to maintain backyard with large deck and patio. Tremendous value in an excellent neighbourhood! (id:35011)
59 West 32nd Street
Hamilton, Ontario
Nestled in the coveted Westcliffe community, this radiant residence boasts an array of amenities and local attractions. Featuring top-notch schools, parks, trails, Scenic Drive Parkette, and the breathtaking Cliffview Falls lookout—all a stone's throw away. Its inviting layout with 1882 sqft of living space includes 3+1 bedrooms, 2 full bathrooms, a distinct living and dining area, along with a modernized kitchen that's sure to impress.The kitchen comes equipped with elegant quartz countertops, open shelving, updated cabinets, updated flooring and baseboards that extend across the property, along with stainless steel appliances and a premium gas range stove. The dining area seamlessly connects to the backyard, perfect for alfresco dining and leisure. A separate entrance leads to an impeccably finished basement boasting an extra 3-piece bathroom (added in 2018), enhancing the living space. Recent renovations encompass new side fencing, a freshly painted shed augmented by newly planted lush black cedars and fresh mulch for the year (2023/2024), alongside the installation of a new furnace and AC, driveway, front and back railings, a charming backyard gate (2022), refined backyard landscaping and a newly roofed shed (2021). This home represents a harmonious blend of comfort, style, and convenience, ideal for those who cherish both indoor elegance and outdoor allure. (id:35011)
2007 James Street, Unit #2103
Burlington, Ontario
Introducing a masterpiece of modern living: this exceptional penthouse crowns Burlington’s newest luxury condo, commanding the entire western expanse of the building. This once in a lifetime opportunity offers 3 bedrooms plus a den and 3.5 bathrooms, which offers unparalleled space and sophistication. Panoramic vistas grace every room, inviting the beauty of the surrounding landscape indoors, with 360-degree views of the city. Step onto two expansive, covered balconies to savor the tranquility and grandeur of the setting, where the sun rises over Lake Ontario, and the sunset illuminates the entire sky as it disappears over the escarpment. The primary suite is a sanctuary unto itself, featuring a walk-in closet, separate closet, oversized ensuite, and a private balcony, ensuring absolute comfort and privacy. Unique floor plan which provides a guest wing completely separate from the main living area. Impeccably designed custom closets and organizers adorn the main hallway, enhancing both functionality and style. Culinary delights await in the bespoke kitchen and bar area, where every detail has been meticulously crafted for the discerning resident. Elevate your lifestyle to new heights in this unparalleled penthouse retreat. (id:35011)
426 Baptist Church Road
Caledonia, Ontario
Welcome to your tranquil rural haven! Built in 2016, this meticulously maintained detached raised bungalow, set on just over 1 acre, underwent a 2022 renovation, spotlighting a fully finished basement with a roughed-in 2-piece bathroom. The open-concept main level boasts a modern kitchen with a large island, a cozy living room, and the added convenience of a main floor laundry room. Discover three bedrooms, with the primary bedroom offering a walk-in closet and ensuite featuring a soaker tub. Alongside the main bathroom, the home now includes two full bathrooms for added functionality. The backyard, complete with a stone fire pit, invites outdoor relaxation, surrounded by nature and the friendly farmer's horses nearby. Conveniently near Brantford, Hamilton, and Caledonia for shopping and dining, this home promises countryside serenity with opportunities for personal touches. Welcome to a tastefully updated retreat in the heart of rural comfort. (id:35011)
2151 Walkers Line, Unit #10
Burlington, Ontario
Nestled In Burlington Millcroft Neighbourhood, set in a quite alcove backing onto a private green space. Open concept with cozy living room opens to the spacious, modern eat-in kitchen with stainless steel appliances, quartz counter top & dinning room area and sliding door access to your private wood deck overlooking the peaceful greenspace. Many recent improvement include all bathrooms redone, floor and kitchen cabinets. Finished basement With Lovely Walkout To Tree Filled Yard Beside Ravine. Single car garage with inside access providing added convenience. Located in a great area this home offers easy access to transit, highways, schools, parks shopping and more. R.S.A (id:35011)
8199 Young Street
Grassie, Ontario
FANTASTIC COUNTRY RETREAT! This gracious, brick raised ranch is nestled on a beautiful private lot over 1.3 acres in size. The eye catching front door draws you up to the 1,516 sq. ft. home from the long gravel drive. Enter through the foyer with its soaring ceiling, up a few steps to the elegant living room. Accented with cove mouldings & stunning fireplace, this spacious room feels warm & inviting. The flow through the rustic kitchen, dining area and living room is wonderful for entertaining. Sliding patio doors from the kitchen open to a great deck, perfect for the BBQ & enjoying the rural views! Three generous bedrooms share a 4 pc family bathroom. Want a terrific space for family & friends to gather? This is it! Huge rec room with feature wood-burning fireplace & wet bar. Easily large enough for a pool table! Two additional bedrooms/office space, 3 piece bathroom & laundry room take up the rest of the 1,481 sq.ft. of living space on the lower level. The laundry has direct access to the garage, perfect for muddy pets! Outside, you are spoiled for choices of where to relax! Would you prefer a long romp in the field, a pool side break or sipping a glass of something on your deck? With a little work, the in-ground pool could be an oasis. Oversized double car garage. Minutes from amenities in Smithville or Grimsby & QEW access. An absolute diamond in the rough! (id:35011)
699 Upper James Street
Hamilton, Ontario
Excellent location! This completely renovated bungalow is free of carpet and presents a wonderful opportunity for income generation. The main floor features two bedrooms and one bathroom, while the fantastic in-law suite includes one bedroom and one bathroom. There are five parking spots available. Situated on bus routes, near shopping centers, restaurants, and just a few minutes away from Mohawk College. (id:35011)
23 Echovalley Drive, Unit #22
Stoney Creek, Ontario
The Perfect Property for the First Time Buyer. Great location, 2 minutes from Red Hill Expressway, Lincoln Alexander, and Centennial Parkway. Quality upgrades include 9ft ceilings, hardwood on the main floor, pot lights, large windows for ample sunlight, a walkout to an open balcony, extended height upper cabinets, quartz countertops, backsplash, stainless steel appliances, a bright and cozy living room with large windows, the main bedroom featuring a Juliette balcony, large window, and walk-in closet, and the second bedroom featuring a large walk-in closet. The property also offers front and back balconies, clear, unobstructed views of Hamilton Mountain, and a large terrace overlooking green space. It is part of a beautiful, well-kept small complex in Stoney Creek Mountain. It includes a garage with a storage room, a covered driveway for low maintenance, home comfort solutions, home security solutions, and an energy-efficient HVAC heating and cooling system. (id:35011)
51 East 23rd Street
Hamilton, Ontario
Welcome to this turn-key home meticulously maintained on the Hamilton Mountain - a true gem! Featuring two spacious bedrooms (with potential for conversion into three), two bathrooms, and a fully fenced professionally landscaped yard, complete with a deck perfect for entertaining. This home boasts tons of upgrades, including a fully renovated interior showcasing a new kitchen with a large island, under-counter lighting, quartz countertops, stainless steel appliances, a dedicated bar area with a beverage/wine fridge and sleek floating oak wood shelves. Enjoy the luxury vinyl flooring throughout, convenient main floor laundry with new washer/dryer, modern railings, freshly renovated bathrooms, pot lights, a custom-built garden shed, owned instant tankless water heater, and so much more! Take advantage of the double-car driveway equipped with an EV/Tesla charging station hookup. The basement offers a retreat for the handy individual or hobbyist, with ample storage space available. Nestled in an excellent family-friendly location, this home is just steps away from shops, restaurants & patios, and amenities along Concession St. (id:35011)
6 Watsons Lane
Hamilton, Ontario
Modern raised ranch bungalow ideally located within walking distance to the lake, green spaces, trails, recreational centers, and schools, and just minutes from all local amenities. This updated home boasts a single garage and a driveway that accommodates three cars. A meticulously designed front walkway, set with cement and interlocking stones, welcomes you amidst mature trees and vibrant perennial gardens. Step inside to an inviting open-concept main floor, featuring a spacious kitchen, dining, and living area with sleek hardwood floors, smooth ceilings, and abundant natural light. The modern updated kitchen is equipped with custom cabinetry, quartz countertops, stainless steel appliances, an elegant octagonal tile backsplash, and a versatile island with a breakfast bar. Sliding doors in the dining area open to a serene backyard with a deck, BBQ zone, and open grass space on a pool-sized lot, all surrounded by mature trees for ultimate privacy. The home includes three cozy bedrooms on the main floor, complemented by a modern 4-piece bathroom with quartz counters. The fully finished lower level offers a recreational/family room with a warm gas fireplace and extensive built-in cabinetry, plus an additional office/flex room, a laundry room, and a 3-piece bathroom. Enhanced with central vacuum for added convenience, this property offers a unique living experience in a sought-after locale. Welcome to your new home, where every detail ensures comfort and elegance. (id:35011)
10 Woodman Drive S, Unit #304
Hamilton, Ontario
Welcome to 10 Woodman Dr S Unit #304 in Hamilton! This charming 1-bedroom, 1-bathroom condo offers the perfect blend of comfort, convenience, and contemporary living. Step inside and be greeted by the warm ambiance of laminate and ceramic floors that extend throughout the living space. Prepare your favourite meals in the eat-in kitchen, equipped with modern appliances and ample cabinet storage. The adjacent living room is bathed in natural light, creating a welcoming atmosphere for enjoying time with friends and family. The fully renovated bathroom is a sanctuary of modern luxury, featuring a sleek walk-in shower adorned with tasteful tile work and premium fixtures, ensuring rejuvenation after a long day. Unwind and take in the views from your private open balcony, a perfect spot for morning coffee or evening cocktails. Conveniently located just minutes away from the Red Hill, commuting and exploring the city has never been easier. Additionally, nearby grocery stores and restaurants provide endless dining and entertainment options right at your doorstep. With its unbeatable location, modern amenities, and tasteful updates, this condo offers a lifestyle of comfort and convenience that is truly unparalleled. Welcome home to your urban oasis! (id:35011)
79 Eastbury Drive
Stoney Creek, Ontario
This very unique Raised Ranch home in great lower Stoney Creek is wonderful for families moving into the area. This 1500SqFt space embarks on a welcoming living space on the main floor along with a Family room with patio doors leading to the rear yard. (360 SqFt). This home has 3 Bedrooms, 2 full Bathrooms, & a separate entrance from basement for In-Law suite. Conveniently located near the QEW, schools and local parks. Please provide 48Hr irrevocable. (id:35011)
2007 James Street, Unit #1302
Burlington, Ontario
Welcome to the Gallery, Burlington’s brand new condominium in the heart of Downtown Burlington. This 2 bedroom, 2 bathroom corner unit offers spacious living, plenty of natural light, and incredible NE exposure. The kitchen features quartz countertops, two tone cupboards, gas stove/range, overhead microwave, full size fridge and dishwasher, pots/pans drawers, and an oversized pantry with pull out drawers. The primary bedroom includes a walk in closet and 3 pc ensuite which has quartz countertop and a frameless glass shower. This floor plan offers a great separation between the two bedrooms. Take in breathtaking views from your 160 sq ft balcony, with views of the lake, escarpment, downtown, and the sunrise. 2 side by side deep parking spots located very close to the elevators, and 1 locker. Walking distance to every amenity you will ever need, and just steps to Spencer Smith Park and the lake. Exceptional building amenities include: a pool, roof top patio with an outdoor kitchen and BBQ area, party room, conference rooms, state of the art fitness centre, two-guest suites, and 24 hour security. (id:35011)
86 Maple Avenue
Dundas, Ontario
Welcome to 86 Maple Ave, an exceptional find tucked away in the peaceful neighbourhood of Greenville. Positioned on a quiet street, this property boasts rare and expansive views overlooking the picturesque Dundas Valley. With a generous lot size of 100x329 feet, the possibilities are endless for creating your custom dream home. The elevation of the lot is perfectly suited for capturing the breathtaking vistas and offers the opportunity for a walkout basement, seamlessly blending indoor and outdoor living spaces. Imagine waking up to the serene beauty of the valley or enjoying stunning sunsets from your own backyard. Embrace the chance to build your sanctuary in one of the most sought-after areas of Dundas/Greenville, where luxury living harmonizes with the natural splendor of the surroundings. (id:35011)
64 Argyle Street S
Caledonia, Ontario
This legal duplex, conveniently located in the heart of Caledonia is perfect for a buyer looking to move in one unit and wanting some rental income to help with their monthly expenses or an investor looking to add to their portfolio. Apt 1 offers 1 bedroom with a flex space which could be a den or closet, 1.5 bathrooms, nice finishes and main floor laundry. Apt 2 features 2 bedrooms, 1.5 bathrooms, an open concept living space & separate laundry. Walking distance to downtown, the Grand River, the community centre & fairgrounds makes this an ideal location. Only 15 minutes to Hamilton & a turn-key investment! Call today for your private viewing. (id:35011)
53 Ranch Road
Brantford, Ontario
Introducing 53 Ranch Rd, a breathtaking property that offers sanctuary from fast-paced living just minutes from Ancaster, Dundas & Brantford. This custom built bungaloft is situated on a 3+ acre treed lot that offers tranquility and privacy with only one immediate neighbour. The gorgeous, professionally landscaped grounds are stunning all year long, as are the surrounding trails ideal for nature lovers & active people. The long paved driveway leads to a 3 car garage with direct access to the home. Step through the front door into the grand foyer. Natural light floods the foyer & the rest of the 4000sqft home from the oversized top quality tilt & turn windows. You will feel at home in the gourmet eat-in kitchen, with its walk-in pantry & adjacent screened dining area. The family room is the heart of this quality home and features 13' soaring ceilings & a gas fireplace. The family room leads to a glass-enclosed solarium, with a hot-tub, conversation area & access to the backyard. Enjoy the glorious views as you unwind. The primary bedroom features 5pc ensuite, large walk-in closet & sitting area.2 additional bedrooms can be found on the main floor, as well as a formal dining room off the kitchen.In the other wing of the home, you will find a private inlaw/nanny suite, equipped with a private entrance, sitting area, bathroom & the potential for future kitchenette.Experience the tranquility of country living, minutes from city conveniences. This enchanting property is unmatched. (id:35011)
1967 Main Street W, Unit #9
Hamilton, Ontario
Lovely, spacious 3 bedroom townhouse unit with lots of updates in quiet, beautifully maintained complex! This unique layout offers three bedrooms, large separate dining room, main floor den/home office/4th bedroom, lower level family room with walk out to a private rear garden backing onto greenspace. The spacious living room and oversized master offer plenty of natural light and there is a balcony off the kitchen for morning coffee! This unit has been recently updated with new flooring, updated bathrooms and a heat pump for energy efficient heating and cooling. There is an attached garage with private driveway and plenty of guest parking directly across the road. (id:35011)
1333 Janina Boulevard
Burlington, Ontario
No staging needed for this beautiful magazine-worthy backsplit. This lovely home has been thoughtfully updated and is situated in a highly sought after Tyandaga neighborhood. As you enter the home you are welcomed by the warmth of natural lighting, which flows through the bay window and connects seamlessly to the comfortable dining area. The recently renovated eat-in kitchen is finished with sleek, modern cabinetry, quartz countertops, an undermount sink, and stainless steel appliances, including a double oven and double fridge. You will marvel at many of the artistic features of this stylish home including the skylight, and dishwasher with cabinet front and built in black shelving. Three bedrooms upstairs feature custom closet organizers, and wide plank hardwood flooring. A beautifully renovated five-piece bath is complete with two separate vanities, cultured marble shower and new tub. The lower level offers a cozy rec room with pot lights and a large window emitting additional warmth and light. Slide open the barn door to reveal an ideal teen retreat or office space which includes a chic black-and-white two-piece bath. The side door leads to a private, fully fenced backyard with patio and beautiful gardens enough to make the most discerning gardener envious. Welcome to your very own tranquil Shangri-La! (id:35011)
3200 William Coltson Avenue, Unit #728
Oakville, Ontario
Welcome to this spotless 2 bed, 2 bath condo Unit at Upper West Side condos. This property features over 800 sq.ft. of living space, large kitchen, a long, big balcony & lots of upgrades throughout (over $20K). Open concept layout, kitchen flows nicely into the living space. This kitchen features lots of cabinet space, perfect for storage and a large kitchen island for maximum counter space. The living room boasts lots of natural lighting with the bright balcony. Spacious bedrooms offering plenty of storage space with the double door closets and the Primary Bedroom offering an 3-pc ensuite, with a beautiful, all glass shower. The 2nd bathroom (not far from Bedroom 2) offering a 4-pc bath. The building includes virtual concierge, 24 hour security, smart lock, party room, fitness centre, yoga studio, entertainment lounge, pet wash station and a landscaped rooftop terrace. Prime location, close to many amenities including, Shopping, Restaurants, Schools/College, Parks/Trails, Public Transportation and much more. Don't miss out on your chance to own amazing condo, book a showing today! (id:35011)
297 Rawdon Street
Brantford, Ontario
Nestled into the Eastward Neighbourhood. Just steps away from public and catholic schools, Mohawk Park and River, Wayne Gretzky Parkway for all your amenity needs and access to Highway 403. This 3 bedroom, 1 bathroom, fully renovated home with a single detached garage will not disappoint. Over the past few years this house has gone through some extensive renovations. Including: shingles, windows, siding/soffits/eaves, kitchen, bathroom, flooring throughout, furnace, A/C and water softener (all owned) , concrete driveway, convenient main floor laundry, landscaping and more. The single detached garage was recently converted into some extra hang out space with all new insulation, separate electrical panel and electric heating. Don't miss out on this opportunity. Contact me today for your own private tour! (id:35011)

