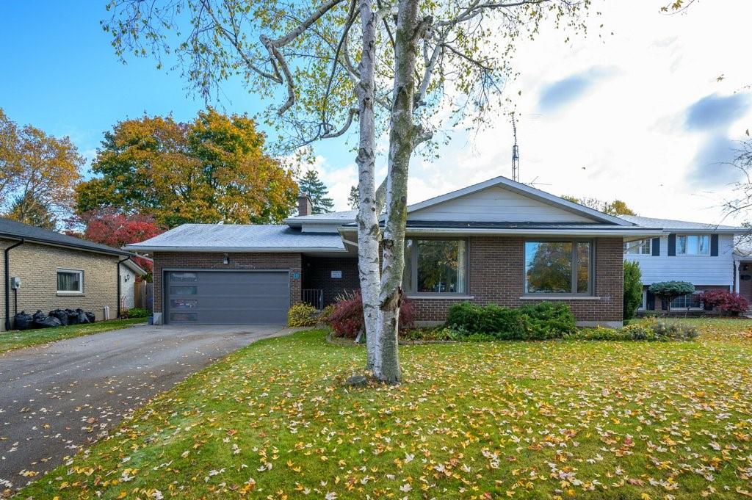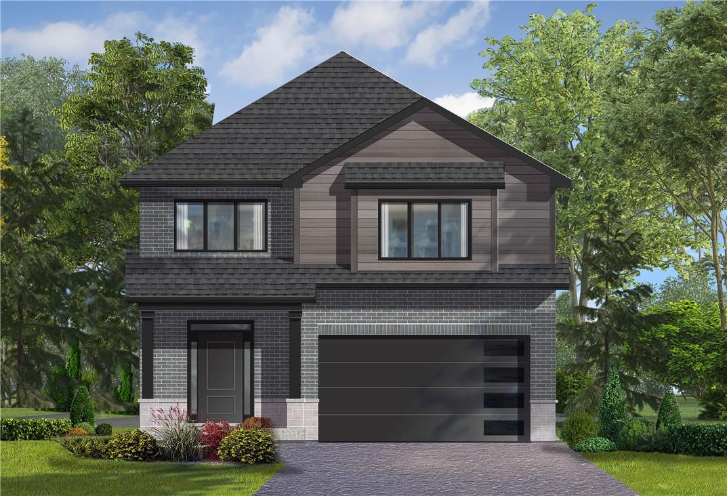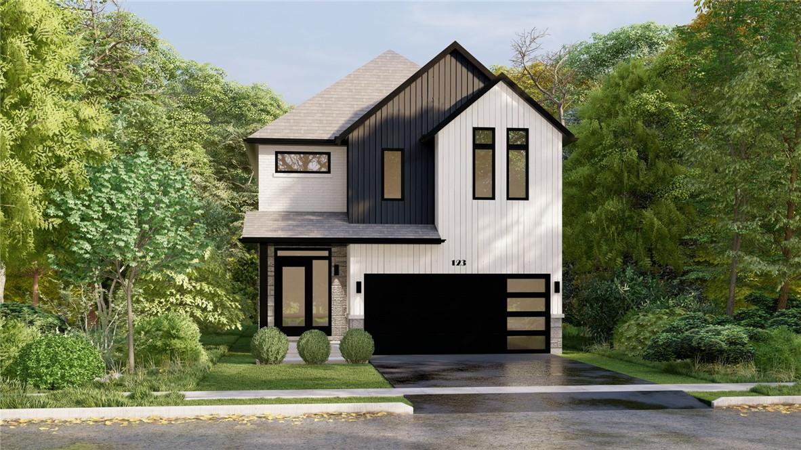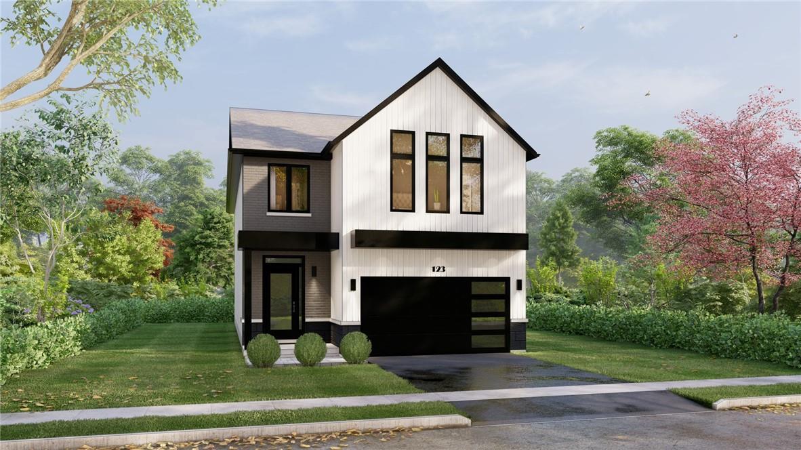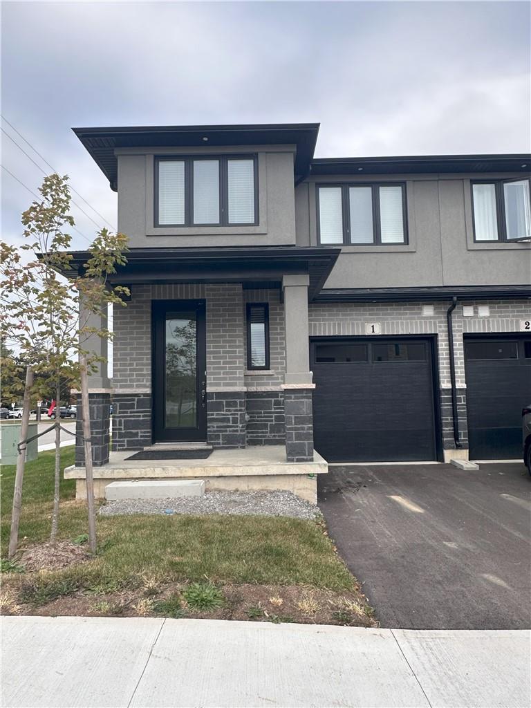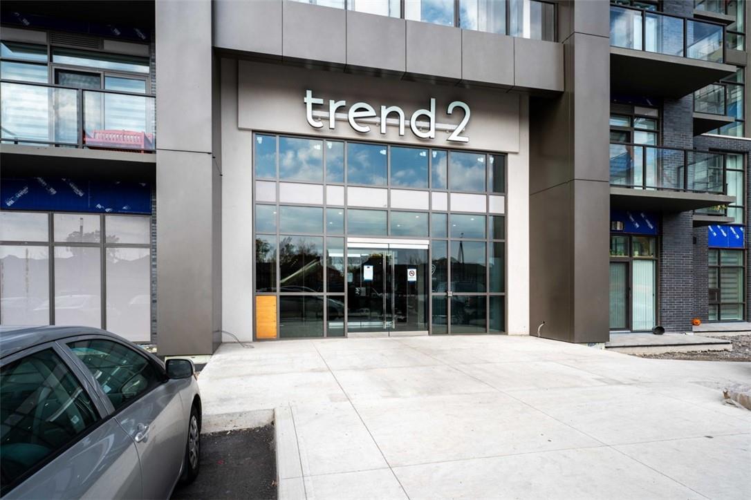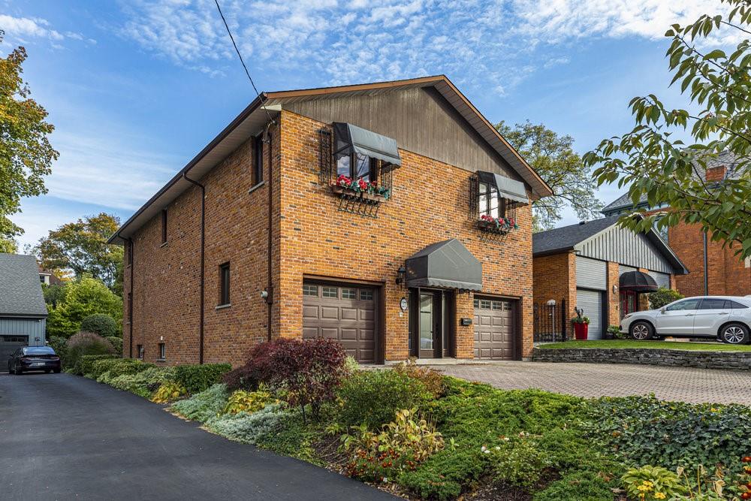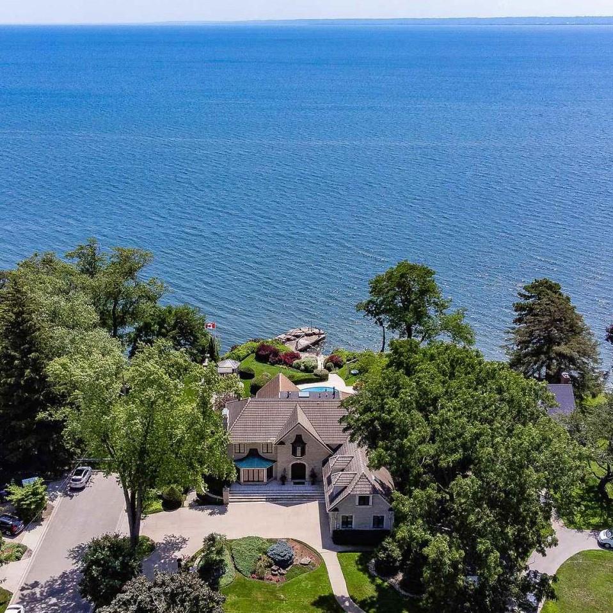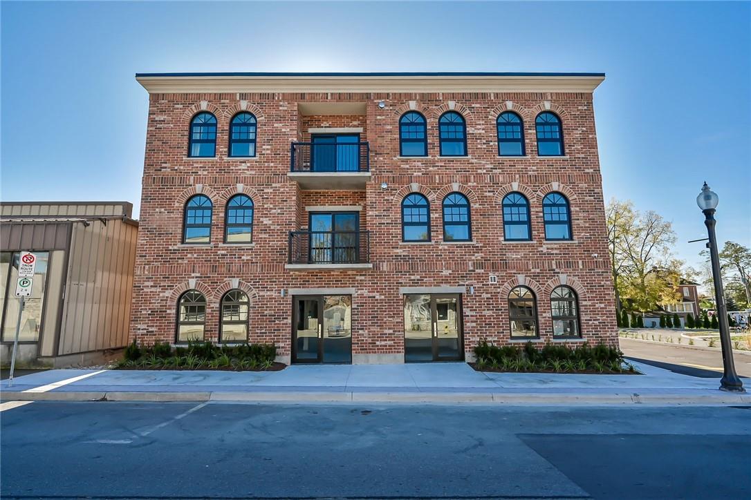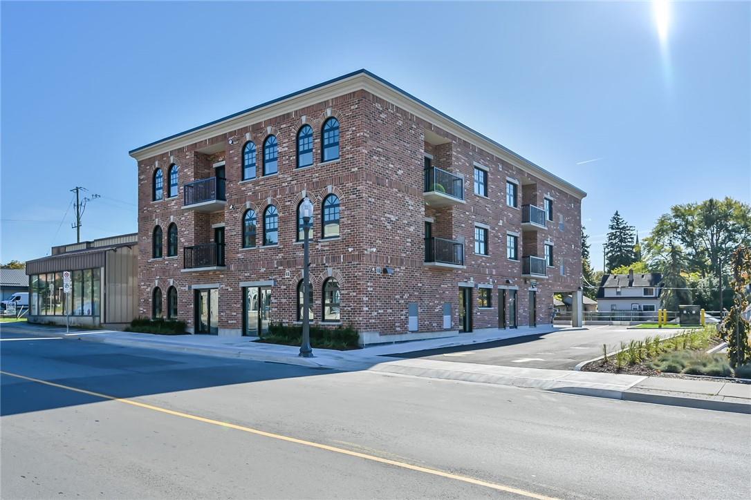682 Westover Road
Flamborough, Ontario
Exceptional opportunity w 5 residences! Legal non-conforming rental units incl 2 detach cottages, 1 barn apt & 2 dwellings in main house. Great secondary income or for families who wish to be close. 10.25 acre property on level lot w mature trees & small creek. 2-stry Main House (rebuilt 1991) w attached dbl garage & C/AC: Unit A (2404sqft) fully updated. Crown moulding, pot lights & plank flooring. Grand foyer staircase open to above, home office w exposed brick, updated kitchen w seated island, Quartz c-top &access to patio beyond, separate DR, LR w stunning stone FP, main floor laundry & powder room. Upstairs; 4 good-sized bedrooms & 2 updated bathrooms incl a 6-pce ensuite. Unit B(1556sqft) w its own main floor laundry & powder room, E/I kitchen w stove-top & wall oven, LR w office area w window seat, wood-burning corner FP & lrge stone surround & W/O to yard. Upstairs; 2 generous-size bedrms w same stone wall in primary, shared 4-pce bath & lots of closet space. Cottage C (707sqft) 1 Bed, 1 Bath unit w wall-to-wall BR closet, laundry/mud rm w additional entrance & a lovely covered front porch overlooking yard. Cottage D (1102sqft) Spacious 2 Bed, 1 Bath unit w in-suite laundry, wood flrs & big primary w wall-to-wall closet & access to yard. Barn Unit E(1293sqft) Lrg 2 Bed, 1 Bath unit w good storage & treed views from the LR bow window & prim BR balcony. Unit C: Elec heating. Sep hydro & gas meters. Tenants pay utilities. Potential add income from barn & paddocks. (id:35011)
10 Fernwood Terrace
Welland, Ontario
Fabulous family ready home in wonderful North Welland neighborhood! this beautifully updated and spacious home that offers a perfect blend of comfort and functionality. Step into the sleek kitchen, where you'll find an abundance of cupboards, bright and spacious work areas, and plenty of counter space, making meal preparation a breeze. The adjacent large formal dining room is ideal for hosting gatherings and creating lasting memories. The bedroom level features 3 generously sized bedrooms, along with a renovated main bath adds a touch of luxury ensuring there’s room for the whole family. A large great room features a cozy gas fireplace, large windows, and convenient walk-up access to the backyard with an inviting 16 x 32 foot inground swimming pool. Enjoy the privacy of a fenced yard with plenty of space for outdoor activities. An additional renovated bathroom off the great room adds convenience to this exceptional living space. Venture to the next level, where you'll discover a den/office, a versatile space for workouts or hobbies, a spacious extra bedroom with an egress window and a walk-in closet, a well-appointed laundry room, and ample storage throughout. This home is a haven for those seeking comfort, space, and modern updates. Don't miss the opportunity to make it your own. Schedule a viewing today!" (id:35011)
Lot 9 Klein Circle
Ancaster, Ontario
Ancaster Executive! New home to be built! See LB for builders form + potential closing dates. Top quality, luxury spoke homes - loaded w/extras + quality. Nine foot ceilings, quartz or granite tops - oak stairs, pot lights. See appendix A for list of standard specs! Many additional upgrades available. - includes full Tarion Warranty. (id:35011)
39 Lowrey Avenue N
Cambridge, Ontario
Lot Value Only . Attention all Builders and investors . Amazing opportunity to build 2 semis with drawings already approved by the city . Each unit has approved 2700 SQF above grade with 6 (4+2) bed rooms and 5 (4+1) bath rooms with single car garage for each unit. Zoning has already been approved from C3 to RS1 by the City. Drawings for the approved two semis are attached. Close to downtown Cambridge , schools , shops and grand river. SQFT provided by the Seller. (id:35011)
36 Holder Drive, Unit #lot 88
Brantford, Ontario
Hughson Modern Farmhouse to be built by Losani Homes. Great 2170 sqft floor plan with 4 bed, 3.5 bathrooms, and double garage. Main floor features include 9' ceiling, stunning 8' doors, Kitchen with extended height cabinets, quartz counter tops, island with waterfall end panels, and pot and pan drawer. Great room includes pot lights and gas fireplace. Ceramic flooring in foyer, powder room, double door closet, kitchen and breakfast rooms per plan. Engineered hardwood in spacious Great room. Oak stairs to second floor. Convenient second floor laundry. Main bedroom with ensuite with quartz countertops and huge walk-in closet. Bed 4 boasts ensuite. Bed 2 and 3 share cheater ensuite. Purchaser price includes sod and asphalt driveway completed after close. Includes A/C and appliance pkg. Close to walking trails, shopping and schools. PreVu virtual immersive tour. Earliest move in July 2024 (id:35011)
21 Holder Drive, Unit #lot 95
Brantford, Ontario
Juniper Farmhouse to be built by Losani Homes. Beautiful 2304 sqft floor plan with 4 bed, 3.5 bathrooms. Kitchen with extended height upper cabinets, quartz counter tops with waterfall end gables on island. 9' ceiling, 8'doors on main floor. Ceramic in spacious foyer, mudroom, powder room, kitchen and breakfast per plan. Engineered hardwood in dinning room, main hallway and great room. Oak stairs to second floor. Second floor laundry. Main bedroom with walk-in closet, ensuite with walk-in shower with glass door. Bed 4 also has an ensuite with walk-in shower with glass door. All 3 upstairs bathrooms feature quartz counter tops and undermount sinks. Full unfinished basement has fruit cellar, 3 egress windows and 3pc RI. Purchaser price includes sod and asphalt driveway completed after close. Includes A/C and Appliances. Close to walking trails, shopping and schools. Virtual PreVu. Earliest close July 2024 (id:35011)
166 Mount Albion Road, Unit #1
Hamilton, Ontario
Pristine corner-unit townhouse under 2 years old available immediately with a partially finished basement with rec room and finished basement. Comes with a large suite of upgrades including: back deck, framed walk-in master bedroom shower, solid oak stairs with iron spindles to upper floor, upgraded cabinets, quartz countertops in kitchen and powder room, carpet-free with vinyl plank throughout, including basement, portlights throughout the interior and exterior of the home, garage door opener, air conditioning, upgraded trim, upgraded doors, upgraded interior hardware and fully landscaped. Low condo fees. Walk across the road to school and parks with quick access to the Red Hill Parkway. Single car garage with entrance to the interior including parking for two vehicles. Furniture and appliances inclusions negotiable. Listing agent is vendor. LEGAL DESCRIPTION CON'T:AN EASEMENT AS IN WE1419923 SUBJECT TO AN EASEMENT IN GROSS AS IN WE1429292 SUBJECT TO AN EASEMENT AS IN WE1429332 SUBJECT TO AN EASEMENT IN GROSS AS IN WE1429341 SUBJECT TO AN EASEMENT FOR ENTRY AS IN WE1532872 SUBJECT TO AN EASEMENT IN FAVOUR OF WCP 616 AS IN WE1573170 SUBJECT TO AN EASEMENT FOR ENTRY AS IN WE1628535 CITY OF HAMILTON (id:35011)
460 Dundas Street E, Unit #803
Hamilton, Ontario
Discover your new home at Trend 2, an exquisite 8th-floor unit by New Horizon Development Group. Enjoy 9 foot ceilings, panoramic escarpment views, and two parking spaces with a storage locker. This one-bedroom unit features sleek kitchen and bath spaces with quartz countertops, under mount sinks, and extended cupboards. The breakfast bar, stainless steel appliances, vinyl plank flooring, and upgraded baseboards elevate your living experience. With in-suite laundry and a 4-piece bathroom, convenience is at your doorstep. Experience top-notch amenities, including party rooms, a modern fitness center, rooftop patios, and bike storage. Located in desirable Waterdown, you'll have easy access to shopping, schools, parks, transit, and the highway. Don't miss out on this exceptional unit! (id:35011)
27 Mountain Avenue
Hamilton, Ontario
Contemporary custom built two storey, red brick home on an extra large deep lot located in a fantastic West Hamilton location in the heart of sought-after Kirkendall. Perfect for all families and entertaining. Large welcoming entry with loads of closet space and glass French doors. Making up the main floor is a very spacious living room, a huge dining room, a 2 pc bathrm, a laundry rm and a lovely maple kitchen boasting loads of counter space, pantry and a built-in kitchen table. Sliding doors from the dining rm lead to a big back deck, which has motorized awning and is overlooking the generous backyard. The 2nd floor offers a massive Primary bedrm suite with a sitting area, numerous large closets, sky light, 5 pc ensuite and a European dressing room which could be a fourth bedroom as well as two more good sized bedrooms, a four piece main bathroom, and extra wide hallways. The partially finished, walk-out basement would be perfect for a separate in-law unit. Currently it offers a large family room w/electric fireplace and large storage room. This home is completed by two single car garages, all mechanicals updated, large/wide hallways and staircases, loads of thick pine trim and hardwood flooring throughout most of the first floor, irrigation system and so much more. (id:35011)
3328 Lakeland Crescent
Burlington, Ontario
Welcome to 3328 Lakeland Crescent. This exquisite waterfront property is nestled graciously on a quiet cul de sac in beautiful South Burlington. The almost 1/2 acre lot features unobstructed lake views, riparian water rights and a private dock. Lot size. Land 92'x233'. With riparian rights 92'x402'. The hallmark backyard oasis includes a covered terrace, pool, play structure, gazebo, outdoor kitchen/bar and cabana with rest room. The classically beautiful residence offers a lifestyle of timeless elegance. The expanded addition at the rear of the home features floor to ceiling windows offering breathtaking lake views. Completly renovated by Windermere homes. Qualtiy appointments throughout feature: marble floors, hardwoods, metal and galss hand railing, 3 fireplaces. Primary bedroom with lake view, 5 piece en-suite with steam shower. Luxurious main level office. Private guest suite over the garage. Finished lower level with an extraordinay wine cellar, wet bar, gym and walk-out. Over 7400 square feet of living space. (id:35011)
15 Talbot Street W, Unit #302
Cayuga, Ontario
Welcome to the Talbot! Located in the beautiful town of Cayuga, this newly built condominium is within walking distance to the Grand River and all amenities; including restaurants, shopping and located next to the library. This 2-Bed, 1-Bath condo unit features a kitchen with locally crafted custom cabinets, stainless steel appliances and quartz countertops. This unit also features a 3 piece bathroom with a large walk-in shower and in-suite laundry. (id:35011)
15 Talbot Street W, Unit #103
Cayuga, Ontario
Welcome to the Talbot! Located in the beautiful town of Cayuga, this newly built condominium is within walking distance to the Grand River and all amenities; including restaurants, shopping and located next to the library. This 2-Bed, 1-Bath condo unit features a kitchen with locally crafted custom cabinets, stainless steel appliances and quartz countertops. This unit also features a 3 piece bathroom with a large walk-in shower, in-suite laundry and private entrance directly outside. (id:35011)


