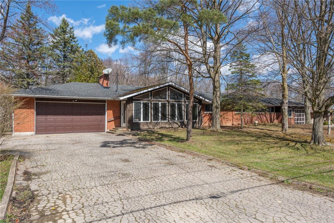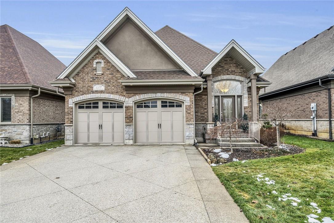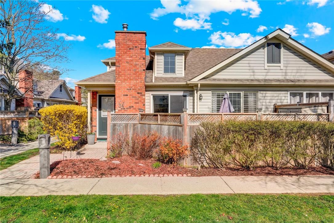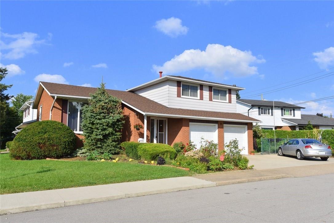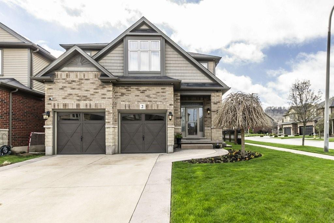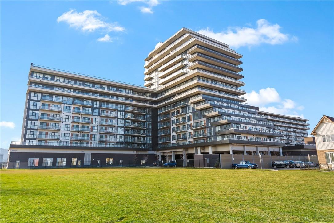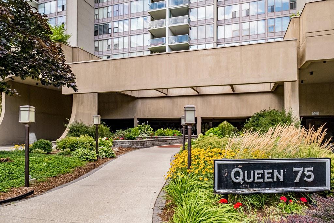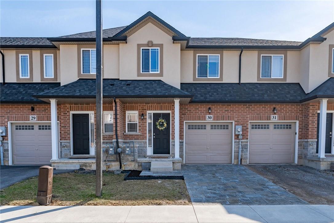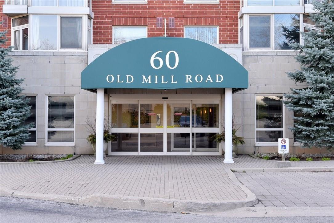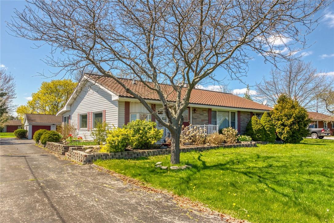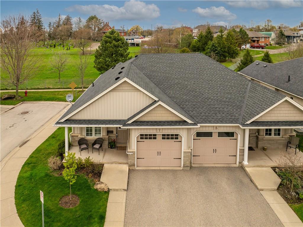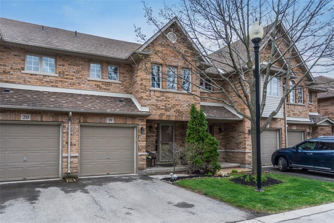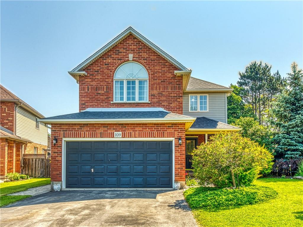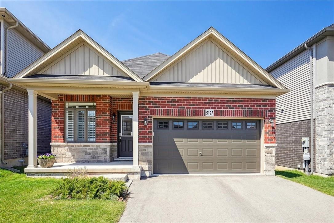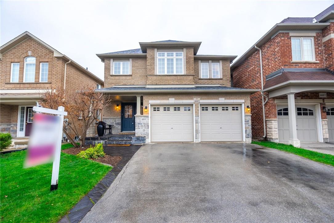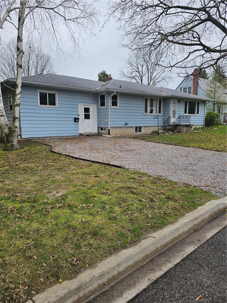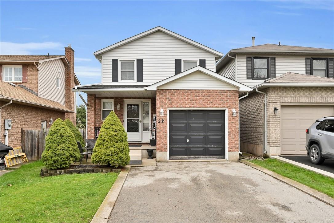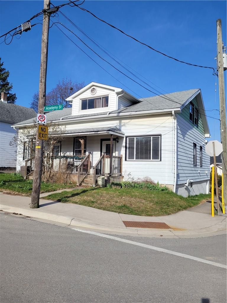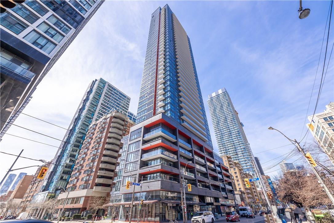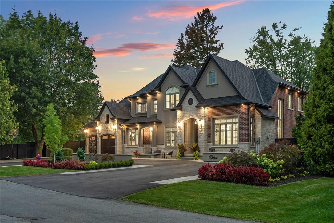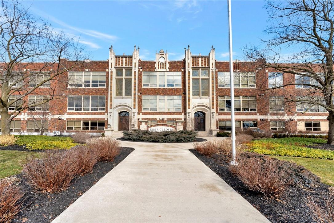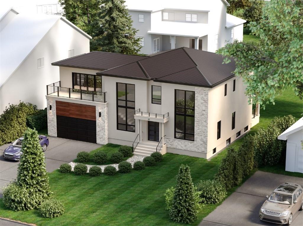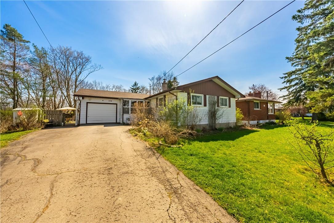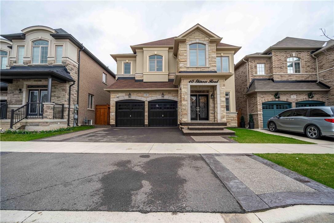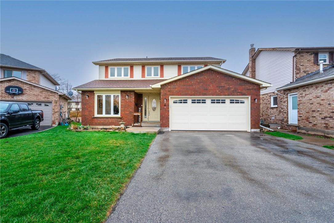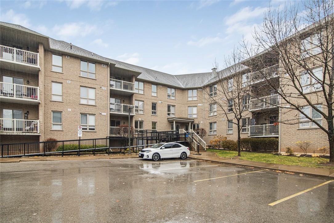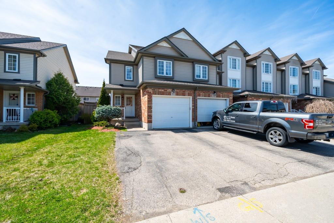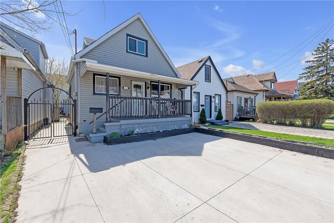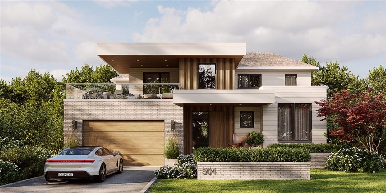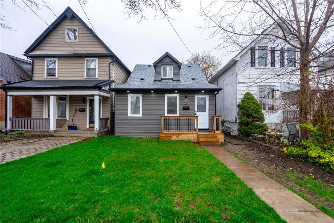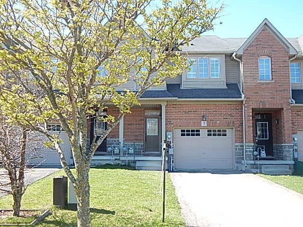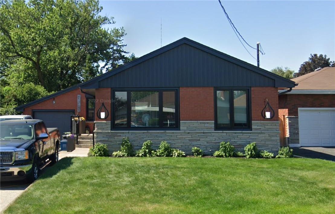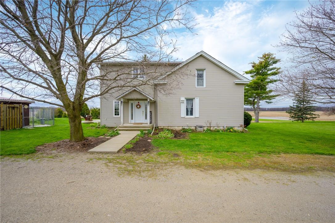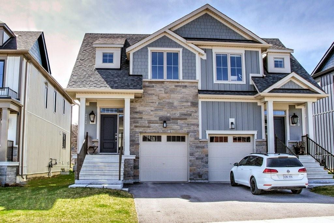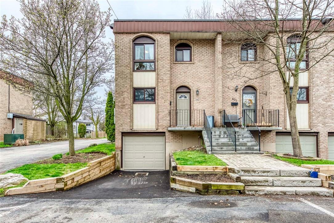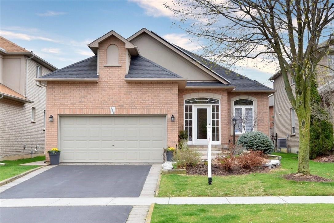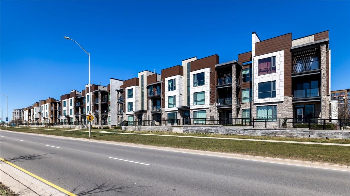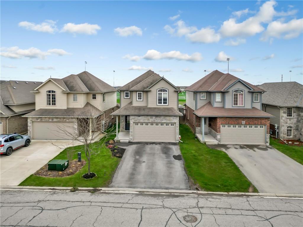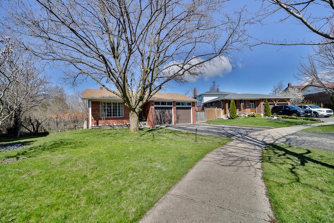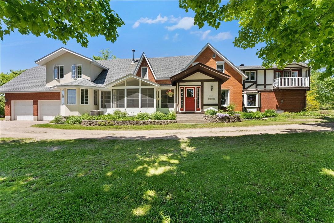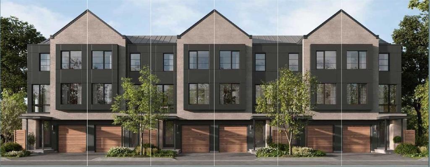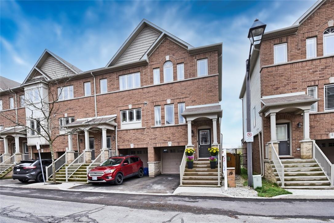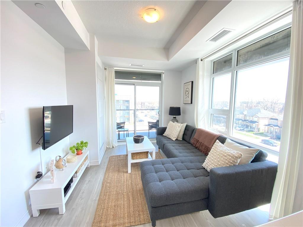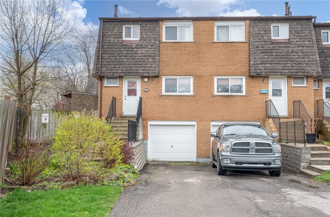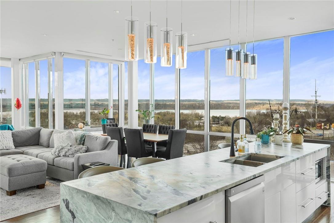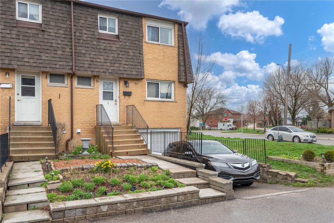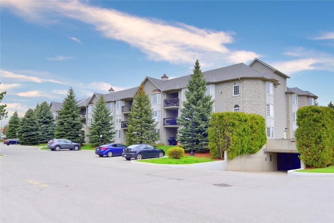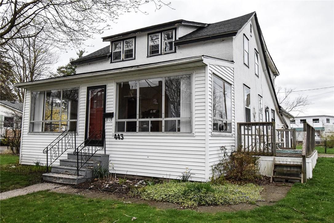9360 Dickenson Road W
Mount Hope, Ontario
Welcome to 9360 Dickenson Road West. This large double lot, 150 x 200 ft, is in a terrific location. Close to Airport Development area, new proposed residential extension between Twenty Road/Dickenson and access to the 403 and LINC. This three bedroom bungalow also has a large attached work shop, perfect for the tradesman with his own business. The property also has a large detached shop for extra storage. Tons of possibilities with this property. Call today to view! (id:35011)
139 St. Michaels Street
Delhi, Ontario
Truly Stunning, Custom Built 4 bedroom, 3 bathroom Bungalow with high quality finishes throughout situated in sought after “Fairway Estates” subdivision. Incredible curb appeal with brick & complimenting stone exterior, concrete driveway, attached double garage, & covered back porch with glass railings, remote sun shade blinds, & welcoming front porch. The flowing, open concept interior offers over 2400 sq ft of exquisitely finished living space highlighted by gourmet eat in kitchen with rich cabinetry, granite countertops, subway tile backsplash, oversized island, & S/S appliances, gorgeous hardwood floors throughout formal dining area & living room with corner gas fireplace featuring custom designed hearth, crown moulding throughout MF rooms, 2 MF bedrooms including primary suite with walk in closet & chic 3 pc ensuite with tile floors & tile shower, 2 pc bathroom, & desired MF laundry. The finished basement includes spacious rec room with electric fireplace, 2 additional bedrooms, 4 pc bathroom, & storage/utility area. Highlights include modern decor, fixtures, & lighting, built in speaker system throughout MF, & more! Conveniently located minutes to amenities, shopping, parks, schools, & more. Easy access to 403 & 401. Call today to Experience & Enjoy Delhi Living at its Finest! (id:35011)
175 Fiddlers Green Road, Unit #34
Ancaster, Ontario
This is a perfect, corner townhouse bungalow offering a beautiful living room that has attractive light wood flooring, and is open-concept with the kitchen and dining area in a bright, spacious and welcoming home boasting vaulted ceilings with two skylight windows. With Westerly facing windows and a front yard, there is plenty of sunshine to enjoy! Convenience is everywhere in this well-designed unit as there is a double sliding door leading to a private, fenced yard space with interlocking bricks, a small garden and grass area as well as room for a bbq and shed for extra storage. There is a generous sized primary bedroom on the main level with a large bathroom(updated 2024) that has a hidden stackable, washer/dryer combo. In the lower level, it's a full basement, finished, with a family room, office/exercise space, a second bedroom(updated 2023), plus a second full 4-piece bathroom. High quality finishes in neutral colours, quartz countertops and California Shutters in the primary bedroom too. This is the IDEAL HOME for those looking for an excellent property, in a highly sought after community in the heart of Ancaster! Total finished living space 1195 sqft. (id:35011)
3 Lanscott Place
Hamilton, Ontario
SPACIOUS 4 BEDROOM HOME LOCATED IN A QUIET NEIGHBOURHOOD IN EAST END HAMILTON. GREAT AREA CLOSE TO SCHOOLS BOTH SCHOOL BOARDS. EASY ACCESS TO THE REDHILL AND LINC. BUS STOP WITHIN WALKNG DISTANCE. ROOF REPLACED IN 2011 AND CENTRAL AIR IN 2023. FURNACE REPLACED IN 2021. THIS HOME INCLUDES A SECOND KITCHEN IN THE LOWER LEVEL AND PARTY ROOM FOR ENTERTAINING. INCLUDES 3 FRIDGES, 2 STOVES, FREEZER AND WASHING MACHINE. 2 CAR GARAGE WITH 2 REMOTE CONTROLS, WINDOW COVERINGS AND LIGHT FIXTURES AS WELL. HOME WAS RECENTLY PAINTED IN NEUTRAL COLOURS(2023) VEGETABLE GARDEN AND OUTDOOR BRICK OVEN INCLUDED. JUST WAITING FOR YOUR SPECIAL TOUCH AND YOUR FAMILY TO ENJOY!!!! YOU WILL NOT BE DISAPPOINTED....CALL TODAY!!! (id:35011)
2 Mulberry Lane
Grimsby, Ontario
Welcome to 2 Mulberry Lane! This gorgeous home is located in a great family area of Grimsby with tremendous views of the escarpment! This Lily Craftsman Model of (rare in the area) home has been meticulously cared for and upgraded. Boasting many upgrades and updates like a Concrete drive way, parking for 4, a custom Fence and poured concrete patio in backyard. The grounds are fully landscaped. There are recently upgraded exterior pot lights. The 4 bdrm, 3 bathroom home offers a open floor plan has a great living room with fireplace, spacious dining/eating area and a kitchen that is spacious with a large kitchen island. This kitchen has been upgraded with high end cabinetry and lots of storage. Dining area offers a Patio Door walk out to backyard! The bedrooms level offers 4 generous sized bedrooms, laundry room and full ensuite bathroom for the primary. The unfinished basement has a 3 pce bathroom already roughed in and a bar (sink) roughed in as well. Lots of possibilities here. This one won't last long. Get in today! (id:35011)
550 North Service Road, Unit #508
Grimsby, Ontario
Welcome to Grimsby by the lake, 2 bedroom, 2 full bathrooms unit in Booming Location;Immediate possession available, Easy to show, quick closing available. Schedule B and Form 801 with offer, Offers welcome at anytime, Unbeatable Proximity To Highways, The Lake/beach, Amenities, Restaurants & Shopping. Unit comes with 1 underground parking spot, 1 locker. Stunning views of the lake from your own balcony!. Building amenities include 24 Hr Security/Concierge, exercise room, party room, Roof Top Deck/Garden!. (id:35011)
75 Queen Street N, Unit #308
Hamilton, Ontario
Fabulous luxury Garden Terrace suite in sought after Queen 75 surrounded by mature trees and green space! This northeast corner unit enjoys approx. 1395 sq. ft. of bright living space with terrific views, covered terrace and maintained outside private yard and walled garden. It offers three bedrooms, 2 full bathrooms including primary ensuite, spacious living and dining rooms with wall to wall windows overlooking the garden, eat in kitchen with ample counter and cupboard space, in suite laundry room and plenty of storage. This sought after building offers a wealth of amenities with a roof top pool and outside terrace, spectacular city and escarpment views, exercise room and sauna, workshop, library/meeting room, outdoor tennis court, fenced grounds, award winning gardens and underground parking. Wonderful walkable Strathcona location is in close proximity to downtown shops, amenities, Hamilton Farmer's Market, Locke South, Fortino's Plaza, Victoria Park, Bayfront and GO transit. A superb space to call home. (id:35011)
9 Hampton Brook Way, Unit #30
Glanbrook, Ontario
WELCOMING A WARM AND COZY FREEHOLD TOWNHOME WITH OVER 1550 SQFT OF SPACIOUS LIVING. HOMES FEATURES 9 FT CELINGS ON MAIN FLOOR, 3 BEDROOMS, 2.5 BATHS, NEW FLOORING WITH QUARTS COUNTERTOP, POTLIGHTS, FIRE PLACE AND FRESHLY FINISHED BASEMENT. LOT FEATURES UPDATED STONE INTERLOCK DRIVE WAY WITH INSIDE ENTRY GARAGE AND A FULLY DECKED AND FENCED YARD. HOME IS MINUTES FROM HIGHWAY ACESS, SCHOOLS , SHOPPING CENTERS, TRAILS, PARKS AND ALSO WITHIN HAMILTONS INTERNATIONAL AIRPORT AND BUSINESS PARK WITH ONE OF AMAZONS LARGEST WAREHOUSE. ROAD FEE IS $85 INCLUDES SNOW AND GARBAGE REMOVAL. LOTS OF VISTORS PARKING AVAILABLE. ROOM SIZES APPROXIMATE. (id:35011)
60 Old Mill Road, Unit #603
Oakville, Ontario
Welcome to this large 2 bedroom Condo in Oakridge Heights; a gated community walking distance to the Oakville GO transit terminal and just minutes from the QEW. A commuter’s dream! Also, a short drive to parks, waterfront trails, the Marina and downtown Oakville with upscale shopping and dining; lots to do! This beautiful corner suite offers a spectacular southern view overlooking the Sixteen Mile Creek; enjoy watching the seasons change. And the dining area features floor to ceiling windows to surround you; a perfect spot to take in this view. You won’t have to go out to keep busy; the Oakridge Heights amenities include an indoor pool, billiards room, exercise facility, sauna, and party room and an abundance of visitors’ parking. This suite features a large living room, with hardwood floors, a fireplace and lots of windows; it can comfortably include a dinning area. The Primary suite features a walkout to the balcony, a 4pc up dated ensuite and a walk-in closet. The 2nd bedroom has a large closet and built in desk area with storage and the 3pc. bathroom close by. The in-suite laundry includes storage shelves and if that is not enough storage there are 2 storage lockers in the building (LLB 99 &110). Parking is underground and this unit includes 2 tandem parking spaces (LLB #6). It is ready and waiting for you to call it home. (id:35011)
65 Erie Avenue N
Fisherville, Ontario
Huge 1754 square foot bungalow with fully finished basement in the family friendly Hamlet of Fisherville. Secluded treed lot with 100 feet of frontage by a depth of 417 provides almost an acre of country enjoyment. Detached 2 car garage and bonus insulated 34 x 28 workshop with hydro and heated by your own natural gas well. Eat-in kitchen with centre island and loads of cupboard and counter space that is open to sunken family room with custom cabinets and natural gas fireplace. 2 bedrooms, 4 piece bath and living room/dining room complete the upper level. Lower level has huge games room and large bedroom with natural gas fireplace. Newer natural gas furnace and water heater, lifetime metal roof, new privacy fence. (id:35011)
7 Sunnydale Court
Smithville, Ontario
Welcome to the highly desirable community of Wes-Li Gardens! This fully finished semi-detached bungalow is situated on a dead-end street in a friendly neighbourhood, making this an ideal spot to downsize or retire. Step inside to the open concept main floor boasting vaulted ceilings, a large kitchen with breakfast bar, and main floor laundry! Custom blinds installed throughout the main floor. The spacious primary bedroom, located on the main floor, features a double closet and a large window. An additional bedroom on the main floor is perfect for an office, guest bedroom, or library. Enjoy your morning coffee on the 8’ x 12’ rear deck overlooking greenspace. Heading downstairs you will find a fully finished basement with pot lights, providing over 600 square feet of additional living space for you to enjoy. Loads of storage space also in the basement. Condo fees are $381.00 per month which includes exterior maintenance, common elements, building insurance, sprinkler system, lawn cutting, and snow removal. Additional visitor parking located steps from the driveway! Located minutes from all amenities, and a short drive to the QEW and Lake Ontario. Enjoy maintenance free living at its finest in the quaint town of Smithville! (id:35011)
1276 Silvan Forest Drive, Unit #19
Burlington, Ontario
Nestled in a tranquil enclave in Tansley Woods, this beautifully maintained 3-bedroom townhome boasts a coveted ravine backdrop. Enjoy 2081 square feet of move-in ready living space on all 3 levels. The foyer with a sweeping staircase welcomes you, along with a powder room and access to the single-car garage. Main floor open-concept living/dining room, with hardwood flooring, a cozy gas fireplace, and elegant crown molding. The kitchen is a chef's delight, boasting white cabinets with undermount lighting, quartz countertops, a ceramic backsplash, stainless steel appliances, and a gas range. Sliding doors from the kitchen lead to a secluded patio enveloped by mature trees and the serenity of the ravine. Upstairs, the second-floor landing guides you to a spacious principal bedroom featuring a walk-in closet and a 3-piece ensuite. Two additional generously sized bedrooms and a 4-piece main bathroom complete the upperlevel. The professionally finished lower level offers a family room with engineered wood flooring, a laundry/utility room, and ample storage space. Low condo fees cover building insurance landscaping and snow removal. Conveniently located within walking distance of Tansley Woods Playground and Community Centre, this home is close to shopping and all amenities. (id:35011)
109 Udell Way
Grimsby, Ontario
ESCARPMENT VIEWS & OASIS YARD … Fully finished, 4 + 1 bedroom, 3 bathroom home offers MANY UPGRADED FEATURES throughout ~ Corian quartz counters, gleaming hardwood floors, gas fireplace with mantel, decorative pillars, crown moulding, French doors & MORE! 109 Udell Way in Grimsby sits in a very desirable escarpment neighbourhood, walking distance to the NEW hospital, schools, parks, downtown, PLUS just minutes to QEW access. Bright and spacious main level features a formal living room w/gas fireplace, separate dining room, and XL eat-in kitchen w/abundant cabinetry & S/S appliances. WALK OUT through sliding glass doors to private, OASIS YARD boasting an INGROUND, heated, 16’ x 32’ saltwater pool PLUS interlock brick patio and TIKI BAR, surrounded by mature trees, shrubs, and greenery. UPPER LEVEL offers a primary bedroom with walk-in closet, 5-pc ensuite w/jetted tub, 3 more generous bedrooms and a 4-pc bathroom. FINISHED LOWER LEVEL offers a recreation room, bedroom/den with built-in bookcase, and plenty of storage. Full sprinkler system, XL double drive & garage w/inside entry to MF laundry room. CLICK ON MULTIMEDIA for video tour, drone photos, floor plans & more. (id:35011)
5125 Rose Avenue
Beamsville, Ontario
Nothing short of outstanding! Perfectly cared for, upgraded to the nines and nestled in a top notch Beamsville neighbourhood. This Losani built 1360 sq. ft 2 bedroom plus den bungalow shows like a brand new home! Gorgeous hardwood and ceramics throughout with 9 foot ceilings and open staircase to basement. Great room features 8 foot patio doors. Beautiful Bazotti upgraded white kitchen with extra high upper cabinets, Caesarstone quartz counter, subway tile backsplash, and 4 upgraded stainless steel appliances. Spacious master features walk in closet and 4 piece ensuite. Private Den has double doors and could easily be used as a 3rd bedroom. Ground level laundry with direct access to an 18 x 20 garage. The unspoiled basement with rough-in bath is just waiting for your dream room to be finished. (id:35011)
4665 Huffman Road
Burlington, Ontario
Beautifully updated 3 plus one bedroom home in desirable Alton Village. This home has all the pretty and practical updates throughout, including elegant hardwood throughout the main and upper levels, plus a fully finished basement with bonus bedroom & full bathroom-plenty of room for everyone!. Enjoy a beautifully updated white kitchen with quartz & backsplash. With Newer Furnace and AC (2022), and roof updated in 2023, this home has been meticulously maintained. Steps to newer schools, parks, rec centre, 407 and so many amenities, this home’s location offers convenience & a sense of community & is ready for you to just move in and enjoy! (id:35011)
171 King Lane
Simcoe, Ontario
Investors/Renovators....possible 3plex opportunity, large 1665sqft home. Spacious living room, streams of natural light through the front windows. Flow seamlessly into the dining room, open layout offers a seamless transition into the kitchen. Here, you'll discover ample cupboard space and convenient access to the 2nd entrance. Down the hall is the primary bedroom, along with the main 3-piece bathroom and 2 comfortably sized bedrooms. Fourth bedroom, tucked away for added privacy, along with a convenient laundry room and a sunroom boasting panoramic views of the backyard. Sliding doors to the back patio, this sanctuary is the perfect spot to unwind and soak in the beauty of nature. The lower level, where endless possibilities await. Spacious rec room, 2nd kitchen, & dining area, ideal for hosting guests. Additional bonus room, versatile enough to serve as a bedroom or home office, offers flexibility to suit your lifestyle needs. 3-piece bathroom and utility room with ample storage space complete this lower level. With a layout conducive to multi-family living or the potential for rental income, this home presents a rare opportunity for investment and versatility. Expansive backyard beckons for gardening, entertaining, and relaxation. Located near shopping, schools, parks, hospitals, and more, this home ready to welcome its next chapter of memories. (id:35011)
22 Tomahawk Drive
Grimsby, Ontario
A WONDERFUL OPPORTUNITY AWAITS IN THE DESIRABLE EAST END OF GRIMSBY! WELL CARED FOR HOME BY CURRENT OWNERS FOR OVER 25 YEARS WITH LOADS OF UPDATES INCLUDING, ROOF SHINGLES, WINDOWS, FURNACE, CENTRAL AIR AND 2ND LEVEL BATHROOM WITH ENSUITE PRIVILEGE! GORGEOUS LOCATION ON A CUL-DE-SAC AND BACKING ONTO A PARK! EASY COMMUTE TO THE GTA OR THE NIAGARA REGION AND ONLY A COUPLE OF TURNS AND YOU'RE ON THE NIAGARA WINE ROUTE! CLOSE TO SCHOOLS, SHOPPING AND RESTAURANTS MAKES THIS HOME PERFECT A MULTITUDE OF BUYERS, YOUNG FAMILIES, GROWING FAMILIES, EMPTY NESTERS - IT CAN WORK FOR EVERYONE! COME IN AND BE IMPRESSED! PROPERTY IS A LINK HOME. (id:35011)
4238 Academy Street
Beamsville, Ontario
Schedule 'B + C +D" must accompany all offers. Sold 'as is' basis. Seller has no knowledge of UFFI. Buyer is to verify taxes and any rental equipment. Seller makes no representation and/or warranties. (id:35011)
159 Dundas Street E, Unit #4103
Toronto, Ontario
Pace Condo By Great Gulf At Unique South West Corner Of Jarvis and Dundas. One Bedroom + 4 Pc. Washroom + Large Balcony. In-suite Laundry. Beautiful South View Of The City And Lake. Interior Custom Design By Cecconi Simone With Many Upgrades Including Modern Kitchen Cabinets, Granite Countertop, Custom Backsplash Etc. The 8th Floor Amenities Include Weight Room, Cardio Room, His and Her Change Rooms, Billiard Room, Kitchen/Dinning/Bar/Tv/Reading Lounge, Roof Garden & Outdoor Pool. Walking Distance To Subway, Street Car Stop In Front Of The Building, Ryerson University & Shopping Centre. (id:35011)
87 Parker Avenue
Ancaster, Ontario
Spectacular luxury home in prestigious Oakhill. 5 total beds, 6 baths, and over 5300 sqft of finished space with exquisite curb appeal on a premium property sprawling 134 ft of frontage surrounded by landscaped gardens and 6000 sqft of hardscaping with a fantastic horseshoe driveway. Built with exceptional quality – there is custom millwork, plaster mouldings, coffered ceilings and elegant fixtures, as well as smart home entertainment & life safety integration. A stone portico and two-storey foyer welcome you to two impressive principal rooms for formal seating or dining with one of four linear gas fireplaces. An open concept great room and gourmet kitchen offers designer cabinetry, top-of-line Thermador appliances, 11-foot waterfall island and stunning quartz. There is a powder room and an executive office with its own exterior entrance, security, and bathroom. The upper level has 4 spacious bedrooms; all with ensuite baths or privilege as well as full-sized laundry. The primary suite features a custom walk-in closet, two Juliet balconies framing a marble gas fireplace, and a 5-piece ensuite. The lower level is setup as full in-law or wonderful entertaining space. There is a full kitchen, a 5th bedroom with ensuite bath – currently used as a gym, and you can relax in a custom wet/dry sauna. The fully fenced and landscaped property offers three patio spaces to enjoy incl. a large covered living space and a pool-sized yard with plenty of potential to create a private oasis! (id:35011)
397 King Street W, Unit #104
Dundas, Ontario
One of a kind professional condo located in the beautiful Dundas District Lofts, a unique historic building with only 44 units on 3 floors. This conveniently located main floor executive unit boasts 1608 sq ft of open concept space.Lots of natural light from east and south facing windows, w/approx a 400 sq' private terrace. Coffered ceiling detail in living/dining room. The primary bdrm features a walk-in dressing room w/organizers & 4pc ensuite w/double sink vanity & glass shower. The kitchen includes ss appliances, 10' granite island and cherry cabinets. A 16' x 11' den with Murphy bed provides the space for a large office or media room. A walk-in pantry, powder room, ensuite laundry/utility and plenty of addt'l closets round out this lovely unit. Infloor heating throughout. Original heating/water system replaced in 2023. 1 single garage parking, 1 outside parking adjacent to the main entrance and 1 locker included. The building features a fitness room and rooftop terrace with a communal bbq and patio furniture to enjoy the beautiful view of the escarpment and Dundas Peak. Easy walk to Downtown Dundas and the Bruce Trail. RSA (id:35011)
61 Floresta Court
Hamilton, Ontario
Nestled in a well-established Ancaster neighbourhood, discover the epitome of contemporary living in this meticulously designed 5 bedroom, 4.5 bathroom custom home boasting 5,525 sq ft of total living space, crafted by Gallea Ltd. Entrance greets you with glass-Sided Staircase with Oak Steps, Glass Railing on Second Level Overlooking Entrance. Features a master bedroom on the main floor for privacy and luxury, and a large loft on the second level, designed as a family-friendly space. Elevated living is highlighted by soaring 10-foot ceilings on the main floor, top-of-the-line finishes throughout, an executive kitchen with granite counters, Custom cabinetry and granite island with Waterfall Edge. All bathrooms with quartz counters and heated bathroom floors in the full baths. Fully finished basement features a theatre room for family movie nights and a fourth bedroom. Large windows allow for lots of natural lighting and oversized sliding doors open to a secluded backyard, with a beautiful deck ideal for gathering with friends and family. With construction underway and completion set for September 2024, there is still plenty of time to select custom finishes and personalize this beautifully crafted home to suit your needs. (id:35011)
238 Mary Street
Thorold, Ontario
What Moves You? Excellent opportunity awaits to own a secluded deep lot property backing on to greenspace just minutes to the city. 3+1 bedroom bungalow provides for affordable and comfortable living on a 160 foot deep lot featuring a raised deck and multiple lounge areas backing on to greenspace with no rear neighbours. The last home on a quiet low traffic street next to a pond connected to the Welland Canal system. Separate side entrance and ample parking for 6 or more vehicles provides for future income potential with a basement already complete with bedroom, living area, and bathroom. Completely owned solar panels offer chance to earn income with optional microfit participation upon qualification or use for your own hydro needs. (id:35011)
40 Skinner Road
Waterdown, Ontario
Great family home in friendly newer subdivision in quiet Waterdown. Walk in and enjoy this nicely done up home offering 9’ ceilings on both 1st & 2nd floors. 4 Gracious bedrooms with 3 bathrooms on 2nd level (Jack & Jill) + 2 ensuites. No carpet, hardwood floors throughout, oversized tiles in kitchen, quartz tops + upgraded backsplash. Bonus finished basement with entertaining rec/rm + 3 pc bathroom. Exterior professionally done stamped + exposed concrete, all fenced in with steel gazebo + stucco shed in backyard. This home is bright with sun exposure throughout the oversized windows. Come book your appointment today! RSA. Taxes not available at this time. (id:35011)
6 Culotta Drive
Waterdown, Ontario
Beautiful, spacious 4+1 bedroom, 4 bath home located in the desirable West Waterdown neighbourhood on a quiet family-friendly street. This home features a double car garage, fully finished basement, main floor laundry, gas fireplace and loads of storage space. Sliding doors off the kitchen lead to a beautiful new deck space perfect for entertaining. Recent upgrades include, kitchen counter, backsplash, flooring & carpet, pot lights (2024), furnace and A/C 2022, ensuite (2022). Walking distance to schools, trails, and all other amenities. Nothing to do here but move in! Come check it our for yourself! (id:35011)
56 Kerman Avenue, Unit #210
Grimsby, Ontario
Beautiful morning vistas will greet you in this premier corner unit! Building is well run and primarily owner occupied. The unit features the upgrades you are looking for, including an open balcony, two full showers, guest bedroom with murphy bed, updated kitchen all in a unit larger than most. Look for the upcoming open house or book a showing now! (id:35011)
93 Max Becker Drive
Kitchener, Ontario
This is a fantastic freehold townhome, positioned as an end unit with a wider backyard, offering a sense of spaciousness and privacy. Nestled in the family-friendly Laurentian West neighborhood, it boasts meticulous maintenance by its original owners. With over 1790 sq.ft. of finished living space, it features an inviting open-concept main floor, illuminated by sunshine pouring into the Living/Dining room adorned with California shutters. The updated Kitchen is a highlight, boasting quartz countertops, a new rectangular sink, and a range hood. The main floor also includes an updated 2-piece Bathroom with a quartz vanity and sliding doors leading to a beautifully landscaped, fenced private patio, perfect for outdoor enjoyment. Moving upstairs, you'll find 3 spacious Bedrooms, including a large Primary, and a luxurious 4-piece Bathroom complete with a corner whirlpool tub, quartz vanity, and free-standing glass shower. Recent updates include new laminate flooring throughout the second floor in 2021.The basement area adds versatility to the home with a spacious 4th Bedroom, a convenient 3-piece Bathroom, and Laundry facilities. The home is carpet-free, boasting hardwood, laminate, and ceramic flooring throughout, complemented by a solid wood staircase. Other notable features include a new roof installed in 2018, a reverse osmosis water filter, a single-car Garage, and parking space for 2 cars in the driveway. (id:35011)
34 Argyle Avenue
Hamilton, Ontario
Welcome to 34 Argyle Avenue - where modern comfort and style blends seamlessly, creating the perfect family home! Step into the inviting open-concept living/dining area with an additional cozy seating room perfect for relaxation and gatherings. The main floor bedroom offers flexibility, whether you need a home office, playroom, or additional living space. Continue into the spacious kitchen with stainless- steel appliances and ample cabinet storage with walk-out to deck. Upstairs, find sanctuary in the spacious bedrooms and a large 5-piece bathroom featuring large double vanity and a deep soaker tub. The full finished basement offers versatility as an extra bedroom or cozy family room with a laundry room. Outside, enjoy the grass-free fenced yard with a large enclosed deck with electrical, gas barbecue hookup, and built-in seating perfect for entertaining family and friends. A standout feature is the spacious shed/workshop with electrical and additional loft storage. Roof shingles replaced 2019, New Windows, Furnace, A/C and tankless hot water tank (all replaced in 2021). Situated in the desirable Crown Point neighbourhood, just steps from Grocery stores, shopping, transit, + more. Don't miss this perfect place to call home! (id:35011)
504 Winona Road
Stoney Creek, Ontario
Welcome 504 Winona Road—an architectural masterpiece that redefines sophistication & elegance. This newly built home stands as a testament to craftsmanship, showcasing a contemporary elevation, and an awe-inspiring facade. Step inside and experience a fusion of Scandinavian inspired design & functionality. The thoughtfully crafted floorplan encompasses a home office, mudroom, butler's pantry, and a covered rear porch—each designed to enhance your daily living experience. Prepare to be captivated as you enter the heart of the home—the kitchen. Every detail has been considered to create a space that is as functional as it is beautiful, featuring custom cabinetry, luxe appliances, and stone countertops. Venture to the 2nd level, where luxury knows no bounds. 3-bedrooms, each with its own ensuite & walk-in closet, and a primary bedroom that promises a retreat of opulence & tranquility. As a crowning jewel, the walkout terrace beckons, offering lake views and a stunning cantilevered overhang. No corner of this residence has been overlooked, including the lower level. With endless possibilities, it has been engineered with 10-foot ceilings, and an insulated slab ensuring comfort throughout the year. Considered the gateway to Niagara, Winona is known for its breathtaking scenery. From the shores of Lake Ontario, just steps away, to the surrounding vineyards & wineries, its no surprise that this area continues to gain popularity. Tarion registered builder. Occupancy Summer 2024! (id:35011)
25 East 24th Street
Hamilton, Ontario
Welcome to this 3 bed, 2 bath home in Hamilton’s Central Mountain in the Eastmount neighbourhood. Completely renovated, lots of newer updates including roof, plumbing and sewer work. Perfect for the first-time buyer or investor with turnkey home. Large main floor open concept, large upper primary bed with own bath. Access to rear yard from 2 points. Newer appliances and kitchen, also has mud room/laundry space. This home also has a large garage accessed through the alley. This home has it all in a great location. (id:35011)
5 Bankfield Crescent
Stoney Creek, Ontario
Enjoy this Attractive 3 B/R, 2.5 bath freehold townhome with separate driveway, oversized garage for extra storage and covered porch. Located across from detached homes. Walk to park, schools, shopping, buses etc. Easy Highway Access. Customized floor plan with Huge Walk-in Closet and Ensuite with shower with heavy duty glass shower door. Large Linen Closet and an extra large closet in upstairs hall. Open concept main floor with island, breakfast bar and eat-in kitchen, Unspoiled basement with Large window for future enjoyment. Large Fully fenced backyard with southern exposure. Enjoy the Beautiful Sunsets. No Condo Fee. No Potl Fees. Enjoy (id:35011)
3 Pleasant Avenue
Hamilton, Ontario
Wow - Once you step into this gorgeous beautifully renovated 1400sq ft 3+1 bedroom home you will fall in love, Newer Kitchen 2 Newer Baths, New Roof 2016, Beautifully finished lower level with family sized rec/room, large separate bedroom with extra deep closet (5'x9')and separate storage room that has potential for another bedroom, full bath, separate side entrance! Many happy days await in the artfully landscaped backyard with Gazebo all on a Huge (147") private lot. Only 4 Mins. to the QEW, Red Hill Expressway, New GO Station currently under construction, and 1 Min. to National Historic site 1812 Battlefield, with 32 acres of Parkland and trails, Nearby Shopping and more. Don't miss this one! (id:35011)
3142 Jerseyville Road W
Ancaster, Ontario
Experience the allure of countryside living with this unique property boasting picturesque views and rolling fields. Originally built in the late 1800s, the main house exudes old-world charm, while a monumental addition in the 2000s brings modern luxury with soaring ceilings and large windows. Natural light flows through the living room, perfect for gatherings around the fireplace. The spacious kitchen is a culinary delight. Upstairs, the master suite offers a serene retreat. With 5 bedrooms, 3 baths, 2 dining areas and 2 living rooms, there's ample space for family and friends. Outside, 1.553 acres feature garden beds and sheds. The basement offers a workshop and potential for additional living space. Escape to this oasis and embrace the tranquility of country living. (id:35011)
212 Courtland Street
Blue Mountain, Ontario
Family Friendly WINDFALL 3+1 Bed, 3+1 Bath Semi-Detached Home w/Garage on a PREMIUM LOT backing onto green space & walking/cycling trail! Just steps to The Shed Recreation Complex & all season outdoor heated Pools. And a short stroll to Blue Mountain Village & the Ski Hills & Hiking Trails. Fully furnished, beautifully appointed & highly upgraded home w/views of the Ski hills. O.C. Great Room w/designer LVP wide plank wood floors, 9’ ceilings, LED potlights, gas Fireplace, Auto. Blinds & w-o to Deck w/gas BBQ h-u. Huge Primary Bedroom w/w-i Closet & 5pc ensuite w/Heated Floor, Soaker Tub & sep. w-i glass shower. 2nd Bedroom w/huge w-i Closet & 3rd large Bedroom share a 4pc. main Bath. Two tone upgraded White & Grey kitchen w/granite counters, large island w/Pot Drawers, u.m. Double sink w/luxe faucet, tile backsplash & S/S appliances. Fully finished bright basement w/Egress windows, Recroom/4th Bed w/LVP wood plank floors & luxe 3 pc Bath w/Heated Floor. Garage w/inside entry. Built in 2021 to high energy efficiency standards means Low Utility Bills. Just minutes to Georgian Bay beaches, Golf Courses, Collingwood’s many fine shops & restaurants & numerous Blue Mountain Village family amenities. Active Windfall Social Clubs, Family Activities & a School Bus Route. Start enjoying an Active, healthy outdoor lifestyle today in one of Canada's premier Winter & Summer destinations!! (id:35011)
629 Francis Road
Burlington, Ontario
Beautiful 3 bed, 2 bath townhouse located in one of Burlington’s most desirable neighbourhoods! This property has a great curb appeal with it just being minutes away from the water! This well-maintained home features a renovated eat-in kitchen (2015) with stainless steel appliances, and with a walk-out to the fully fenced backyard with an interlock patio. This home offers a spacious primary bedroom with a walk-in closet, 2 additional bedrooms with oversized windows for lots of natural light! Spacious fully finished basement including newly added pot lights (2023). Upgrades throughout including - Bath filters (2015), Insulation (2015), Electrical, including fuse box (2015), Floors refinished (2015), Washer and Dryer (one year old). Includes all exterior, landscaping, snow removal, and exterior window washing. Ideal location, easy access to all amenities including Shopping, Schools, Highways and Parks/Trails. (id:35011)
211 Valridge Drive
Hamilton, Ontario
Come and see this charming well maintained 2 bedroom bungalow, located on a quiet street in a beautiful subdivision. One floor living at its best, including a closed-in front porch to enjoy your morning coffee. Beautiful living/dining room for entertaining. Open concept eat-in kitchen, family room with cathedral ceilings and a gas fireplace. Primary bedroom w/large ensuite, and walk-in closet. Bright main floor laundry. Large basement with finished rec room and plenty of storage. Solar panel lease with $800.00 annual income. (id:35011)
2375 Bronte Road, Unit #204
Oakville, Ontario
Welcome to 2375 Bronte Rd, #204. This stunning townhome in West Oak Trails offers 2 bedrooms, 2 bathrooms (with plenty of upgrades!), featuring a spacious living area with 9 ft ceilings, functional living room, and a chef's kitchen with stainless steel appliances and a breakfast bar. Enjoy indoor/outdoor living terrace. This unit includes a private garage with direct building access, a driveway and a large locker in the basement. Conveniently located near Oakville Hospital, highways, Go Train, and schools, it's ideal for first time buyers, small families and investors. (id:35011)
8516 Milomir Street
Niagara Falls, Ontario
Welcome to 8516 Milomir Street, Niagara Falls nestled in the heart of the desirable Forestview Estates, With No Rear Neighbors! This cozy home offers 1740 sqft, 3-bedroom, 2.5-bathroom, 2-storey home boasts an inviting open-concept main floor with 9-foot ceilings, hardwood flooring on main floor, a cozy gas fireplace, a kitchen island adorned with sleek quartz counters, and a stylish herringbone tile backsplash. Step out through the sliding doors onto a large wood deck overlooking a fully fenced yard, providing privacy and peacefulness without rear neighbors. Upper level offers primary bedroom featuring a walk-in closet and a luxurious 4-piece ensuite bathroom with a soaker tub for ultimate relaxation. Appreciate the convenience of bedroom-level laundry and a walk-in closet in the second bedroom, along with a separate 3-piece bathroom for added comfort and functionality. Generous size loft area which can be converted to 4th bedroom if required. This home has comfort, functionality, and modern design, making it an ideal place to call home. Don't miss out on the opportunity to experience peaceful living in a well-established neighborhood. (id:35011)
296 Ridge Drive
Milton, Ontario
Don’t miss this 4 Bedroom, 3-Bathroom BACKSPLIT with WALK-OUT lower level located just STEPS to schools and parks in Milton's Premier Old Milton Neighbourhood. This home has been lovingly cared for by the original owners and offers a HUGE 50 x 121 x 96 foot (across the back) POOL-SIZED LOT. The main floor welcomes you with a large living room and dining room with bright windows. Large format ceramic tile through foyer and kitchen. Classic,well cared for parquet thu ALL other main rooms. The EAT-IN KITCHEN offers a pantry, an abundance of cabinetry and counter space and 2 bright sunny windows overlooking the side patio & yard. The upper level features 3 bedrooms and a 3-pc bathroom (with linen closet.) The primary bedroom has a convenient 2-pc ensuite and walk-in closet. The ground level has a FOURTH BEDROOM which could also be a HOME OFFICE, 2-pc bathroom, a family room with a wood burning fireplace and a walk-out to the huge lot. There is also a SEPARATE SIDE ENTRANCE for the kids/grandkids and dog! The partially finished basement features a massive recreation room, and even more storage, and a cantina! The over-sized private back yard is ready for your backyard oasis and features multiple seating areas, low-maintenance perennial gardens,and a patio. Even more: Extremely private yard,no rear neighbors, PARKING for 6-CARS (4 in the DRIVEWAY and 2 in the GARAGE!) and the home’s placement on the street makes it feel like a cul-de-sac with a long view! (id:35011)
1235 Stafford Third Line
Cobden, Ontario
ESCAPE TO PRIVACY & TRANQUILITY on this 5.63 acre country estate located in Laurentian Valley Twp! This impressive 4200 sq ft home has a total of 5 bedrms, 4 bathrms and includes an in-law/granny suite with balcony over the double car garage. The spacious L/R features an imported European tiled fireplace, built-in wall unit & coffered ceiling. The modern custom kitchen has an abundance of maple cabinets, granite countertops/island and a free standing wood burning stove. Enjoy your morning coffee in the bright and sunny 3 season room. Primary bedroom has a 4pc ensuite with in-floor heat, mahogany built-in wall unit and its own balcony to enjoy the countryside view. The grounds are well cared for with beautiful beds of flowers & shrubs, apple trees, an inground, pool house, and interlocking stone patio areas for casual outdoor living, Outbuildings include a 24'X24' Man Cave, 2 barns, utility shed, and chicken coop! Possibilities are yours to imagine! 24hr irrevocable on all offers. (id:35011)
2273 Turnberry Road, Unit #lot 42
Burlington, Ontario
The Mayfair now under construction in Millcroft by Branthaven. Great street appeal! Open concept design! Spacious ground family room with walk-out to patio. Spacious main floor. Large windows in living room. Dining room great for entertaining. Powder room. Chef's delight kitchen with Island & Breakfast Bar. Walk-out to to a deck. Master with walk-in closet & ensuite + 2 bedrooms. Main bath & laundry. Upgrades included are noted in supplement with floorplan. (id:35011)
25 Viking Drive, Unit #19
Binbrook, Ontario
This fantastic freehold end unit townhome in Binbrook offers 2 bedrooms, 2 bathrooms, 1,202 sq. ft., fully finished is perfect for additional living space. Upgrades – Hardwood floors upstairs, built in closets in both bedrooms, new vinyl flooring in den, artificial turf and landscaping in backyard, walkway at side of home for easy access to the backyard, 2 pce. bath, pantry in kitchen, deck in backyard, light fixtures throughout the home, new motors for furnace and A/C unit, carpet on main staircase to bedrooms and more!!! Enjoy the convenience of a private backyard oasis accessed through the patio door off the kitchen to enjoy your morning coffee, also patio doors on ground level to a 2nd patio, perfect for relaxing or entertaining. Located on a quiet, family-oriented private road with plenty of visitor parking, this home is within minutes to all amenities - fairgrounds, parks, schools, local attractions, and downtown Binbrook. You'll have easy access to golf courses and conservation areas for outdoor activities. Don't miss out on this great opportunity to own this beautiful townhome in a desirable location of Binbrook. This home is the perfect size for the first-time homebuyer, or an investor! This one will not last long!!! (id:35011)
450 Dundas Street E, Unit #428
Waterdown, Ontario
Step into this meticulously cared-for, corner unit, nestled on the fourth floor with no neighbors above. Discover this roomy 2-bedroom condominium offering beautiful vistas through its floor-to-ceiling windows. The airy layout seamlessly integrates an open concept kitchen with upgraded stainless-steel appliances, a quartz breakfast bar, and direct entry to your personal balcony. The spacious primary bedroom and secondary bedroom add to the allure, while an upgraded 4-piece bathroom and the convenience of an in-suite full-sized washer and dryer complete the package. The building amenities include a gym, bike storage room, party room, and a rooftop BBQ patio. Additionally, this condo features one underground parking spot and a personal locker. Located in Waterdown, a charming town with abundant amenities, schools, and shops nearby. (id:35011)
20 Anna Capri Drive, Unit #24
Hamilton, Ontario
NEWLY RENOVATED TOWNHOME on HAMILTON’s EAST MOUNTAIN. VINYL PLANK FLOORING invites you to a “bright & spacious” open concept main floor. The NEW KITCHEN boasts QUARTZ COUNTERTOPS & STAINLESS STEEL APPLIANCES including fridge, dishwasher, stove & hood range. There is a DINING ROOM & LIVING ROOM perfect for ENTERTAINING or just cozying up on the sofa. When it’s time to head upstairs there are 3 bedrooms. PRIMARY BEDROOM has a large wall closet . Laundry downstairs. Close to all Amenities. Call, text or email for your appointment! (id:35011)
50 Murray Street W, Unit #401
Hamilton, Ontario
Introducing 401-50 Murray St W. The Whitton Lofts is heavily regarded as one of the most exclusive loft properties in the entire region. The unit opens to soaring 10 ft. ceilings, and floor to ceiling glass enclosing the entire north and west side of unit, creating some the most captivating views available in the city. The spacious open concept layout provides for an incredible living and dining space. This is complimented with a perfectly designed, fully custom kitchen including extended lacquer cabinetry, executive SS appliances, under mount sink complete with MOEN handsfree, voice activated technology faucets, custom granite counters, and 12ft island featuring waterfall finishes. The privately located master bedroom features an abundance of wardrobe space, natural light, custom wall accents, and ensuite bath including some of the most elite facet and shower components on the market today. These finishes are again showcased in the second full bath, strategically located on the opposite side of the unit, along the second bedroom suite. This bedroom space boasts and incredible, uninterrupted westerly view. Modern flooring, professional trim work, and custom lighting complete the space. This is also one of the few units that includes its own personal garage. The roof top terrace provides captivating 360 degree views of the entire city. Located in the heart of one of the trendiest neighbourhoods - literally feet to West Harbour GO. (id:35011)
20 Anna Capri Drive, Unit #1
Hamilton, Ontario
NEWLY RENOVATED TOWNHOME on HAMILTON’s EAST MOUNTAIN. VINYL PLANK FLOORING invites you to a “bright & spacious” open concept main floor. The NEW KITCHEN boasts QUARTZ COUNTERTOPS & STAINLESS STEEL APPLIANCES including fridge, dishwasher, stove & hood range. There is a DINING ROOM & LIVING ROOM perfect for ENTERTAINING or just cozying up on the sofa. When it’s time to head upstairs there are 3 bedrooms. PRIMARY BEDROOM has a large wall closet . Laundry downstairs. Close to all Amenities. Call, text or email for your appointment! (id:35011)
990 Golf Links Road, Unit #308
Ancaster, Ontario
Located in a highly sought-after locale, this condo offers the best of both worlds – the convenience of urban living combined with the charm of a small town. With easy access to shops, restaurants, parks, and schools, everything you need is right at your doorstep. As you step inside, you're greeted by a spacious living area with large windows that flood the space with natural light. The open-concept layout seamlessly connects the living room to the dining area and kitchen, creating an ideal space for entertaining guests.The kitchen boasts contemporary finishes, including newer high end stainless steel appliances and ample cabinet space.The condo features two spacious bedrooms, each offering a peaceful retreat. The primary bedroom boasts its own 4 pce ensuite bathroom. The second bedroom is equally inviting and is serviced by a stylish full 3 pce bathroom. Additional highlights of this condo include in-suite laundry, owned underground parking space and locker. (id:35011)
443 Alder Street E
Dunnville, Ontario
Great 5 bedroom Family Home on oversized town lot. Have your morning coffee in the bright sunroom and nights making memories in the rear yard by the fire. Large principal rooms, close to downtown, shopping and hospital (id:35011)

