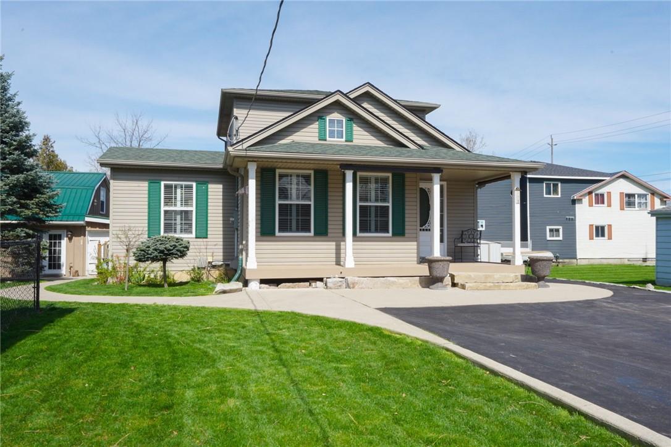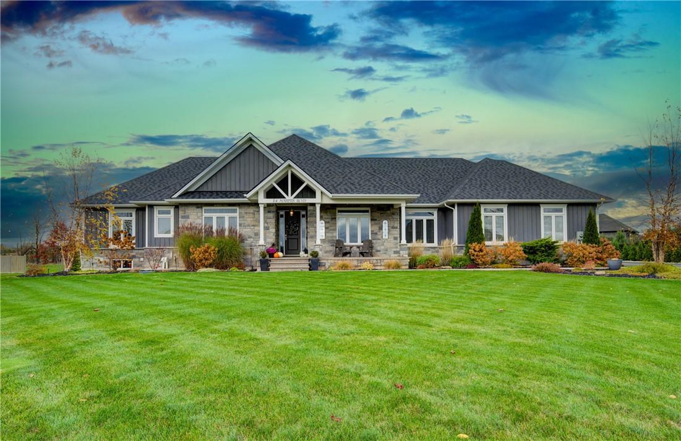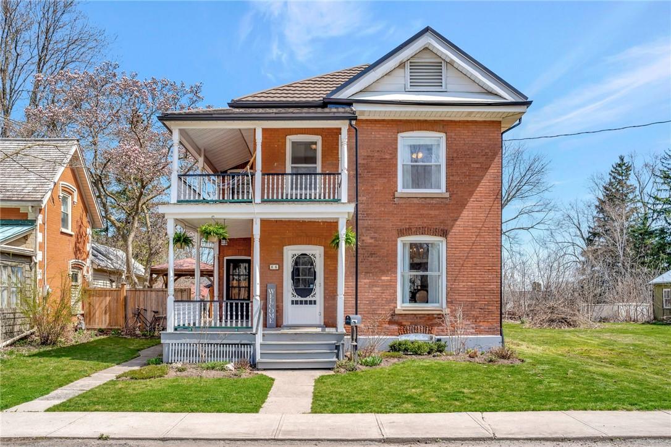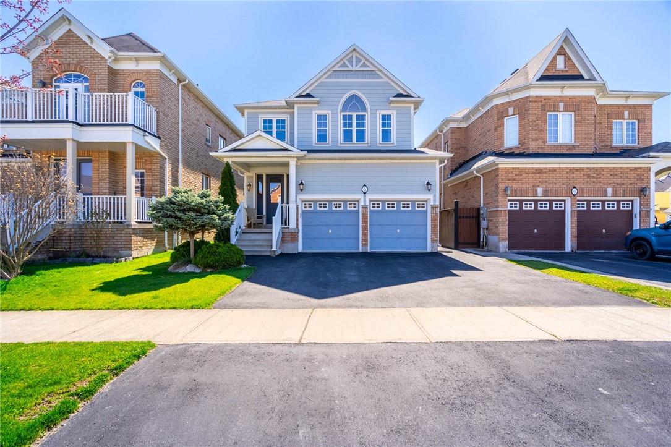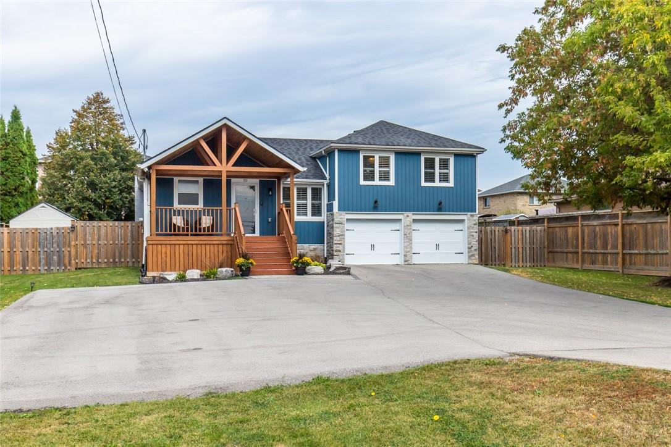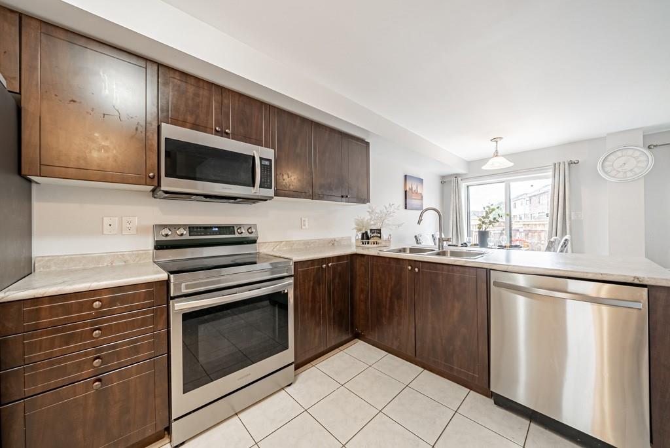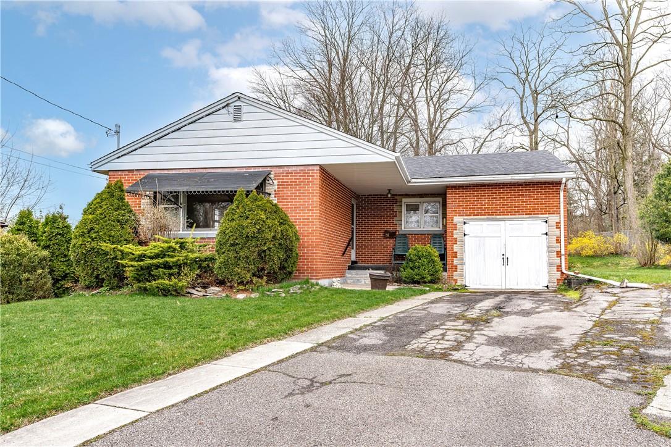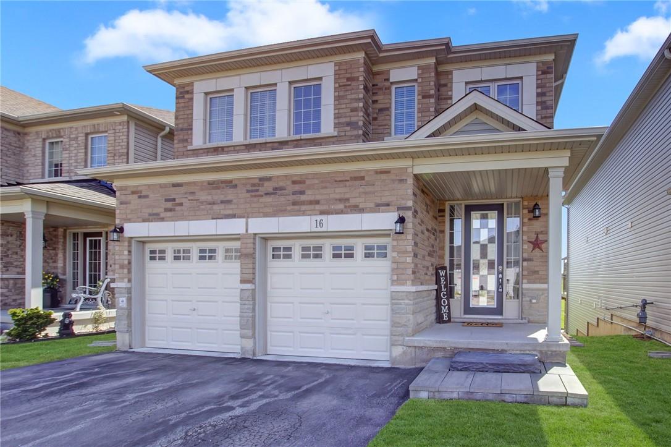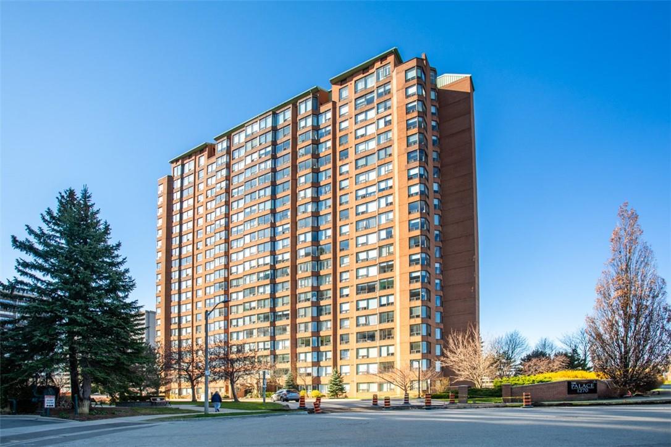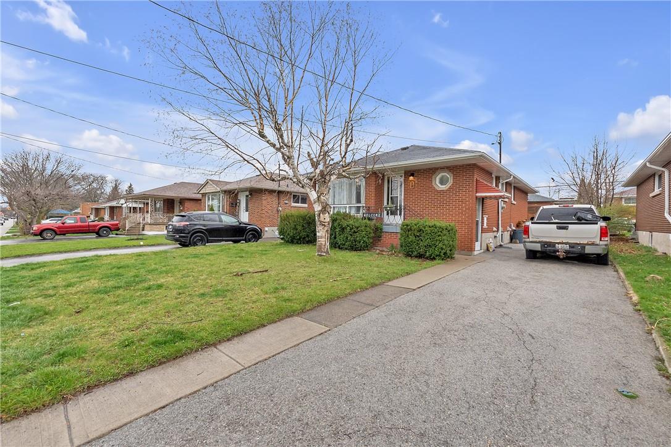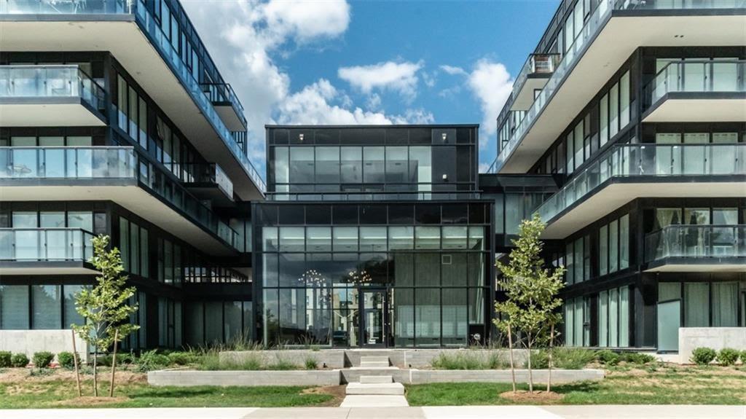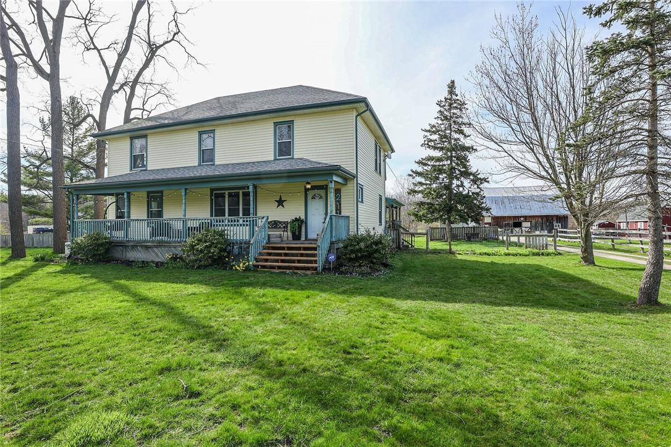108 Market Street W
Port Dover, Ontario
Welcome to your dream oasis at 108 Market Street W, Port Dover! This charming property offers the epitome of coastal living, just steps away from the sandy shores and vibrant downtown core. Boasting an ideal floor plan for main level living, you'll find convenience in the main floor principal bedroom and laundry facilities. Upstairs, two additional bedrooms and a full bathroom provide ample space for family or guests. The fully finished basement features new luxury vinyl flooring, offering a versatile space for entertainment or relaxation. Outside, a delightful accessory dwelling unit awaits, complete with workshop space and additional storage. Enjoy the beautifully landscaped yard adorned with armor stone features and a cozy firepit, creating the ultimate outdoor retreat. Notable features include a natural gas BBQ hookup, a natural gas line to the edge of the accessory building, and a rough-in for underground sprinklers. Whether you're a retiree seeking tranquility, a young family craving coastal charm, or an enthusiast of year-round cottage living, this property offers the perfect blend of comfort and convenience. (id:35011)
14 Harper Boulevard
Brantford, Ontario
Immaculate 3 bdrm, 2.5 bath 2380 sqft bungalow custom builder's personal home with unmatched curb appeal. Exterior veneer is custom stone all around complemented with Lodgepole pine board and batten siding. Tarion warrantee valid until May 2024. Premier lot is 165'x195' (3/4 acre) with fenced backyard with custom metal fencing and gates. Mature gardens all around with strategic cedar hedging for additional privacy. Rear yard features covered patio and privacy screens creating a cozy outdoor room with gas feed for heater or appliance as required. Open concept living with large dining room. Large kitchen and spacious living room featuring stunning gas fireplace with stone surround. Custom open white oak staircase with steel spindles to finished vestibule in basement. 9ft high ceilings throughout and 14ft vaulted ceiling in living room. All millwork and hardware is upgraded and customized c/w crown molding and glass doors and doorknobs. Floor treatment is white oak engineered hardwood throughout. Very generous primary bedroom with walk-in closet c/w closet organizing cabinetry and sun tube for natural lighting and pocket door entry. Beautiful double sink ensuite bath with pocket door entry featuring custom tiled walk-in shower. Kitchen features custom cabinetry, granite countertops with very large island with double base cabinetry, and pantry cabinetry. Triple side entry garage with 10'x8' insulated high lift doors. Staircase from garage to basement with steel railings. (id:35011)
86 Lynden Road
Lynden, Ontario
Make the Smart Move and come fall in love with this beautiful century home with classic elegance and modern comfort in a charming, family friendly neighbourhood in the quaint town of Lynden. Stunning Interior features 4 bedrooms, 2 bathrooms, kitchen with a large island and farmhouse sink, living room with a beautiful brick fireplace and bonus office space at the back. Untouched open attic space could be converted to an office, play room or a grand primary suite. With side door access to a mud room, and main floor laundry this place is perfect for family living. Partially finished basement, sump pump with battery backup and updated electrical. Beautiful large backyard for entertaining, plus a double 24 ‘x 22’ car garage that’s perfect for a workshop or studio - also a great space for hobbies! As for the location, you are central to Dundas, Ancaster, St George and Brantford. Close access to hiking, golf courses, schools, trails and so much more. This home is truly a hidden gem you won’t want to miss out on viewing! (id:35011)
6 Juneberry Road
Thorold, Ontario
Welcome to your dream home! This stunning property boasts Hardie board siding, ensuring both durability and aesthetic appeal. Step inside to discover three spacious bedrooms plus an office upstairs, perfect for today's modern lifestyle. Luxuriate in the master bedroom's ensuite, complete with a six-jet whirlpool tub featuring electrical and timer functions, a separate glass shower, and tinted bathroom windows for added privacy. The gourmet kitchen features elegant granite countertops and top-of-the-line stainless steel Frigidaire appliances. Cozy up by the fireplace in the living room or enjoy the convenience of central vacuum throughout the home. Venture outside to the backyard oasis, complete with a deck, hot tub, shed, and gas connection for your BBQ gatherings. Inside, revel in the beauty of engineered natural oak flooring and porcelain tile in the entrance and powder room. With a 2-car garage, 3-car driveway, and fenced-in yards, parking and security are never an issue. The finished basement offers endless possibilities, whether you desire a game room or space for extended family, complete with a full washroom and ample storage rooms. Don't miss the opportunity to call this exquisite property home! (id:35011)
783 Rymal Road E
Hamilton, Ontario
Welcome to beautiful 783 Rymal Road East. This stunning modern residence sits on an extra deep lot and has been beautifully renovated from top to bottom, inside and outside. This home boasts three spacious bedrooms, including an en-suite in the master bedroom, along with two additional bathrooms. The open concept living room and kitchen feature quartz countertops, a gas stove, stainless steel appliances, and a walkout to an incredible backyard gazebo and expansive deck. The gazebo is equipped with a bar, sound proofing, pot lights, fan and TV mount, perfect for outdoor entertaining. Throughout the home, you'll find hardwood flooring and recessed pot lights, and several already installed TV mounts. The fully finished lower level provides versatility for an extra living room, office, or recreation space, with ample storage throughout the home. Additionally, there's a 2 cars garage and driveway for 8 + cars. The home is situated in the highly sought-after upper mountain area, offers convenience with its proximity to highways, public transit, schools, shopping, and restaurants. Shows 10++. Don't miss the opportunity to see this exceptional property! (id:35011)
108 Arnold Marshall Boulevard
Caledonia, Ontario
Welcome to the sought after Avalon subdivision in Caledonia. This well maintained and freshly painted 3 bedroom 2.5 bathroom freehold townhouse is great for families. The open concept main floor features an eat-in kitchen with peninsula island as well as a spacious family room. The main floor also features a 2 pc bathroom for convenience. Up the wooden staircase onto the second level are 3 spacious bedrooms. The main bathroom (4pc) is situated conveniently just across the hall from the laundry room. The primary bedroom not only has a large walk in closet but also a lovely 3 piece bathroom. The large basement awaits your finishing touches. Of course this home isn’t complete without the single car garage for extra storage or to simply keep the snow off your car. Home also features updated appliances and a water softener. Book your private showing today! (id:35011)
52 Kemp Drive
Dundas, Ontario
This sought after bungalow is perfectly located on a child friendly street in the Quaint Village of Dundas. Structurally sound & with a functional floor plan, this home presents a perfect canvas for your creative vision. Spacious 1088 sq ft home with large L-shaped living/dining room, updated kitchen, 3 bedrooms & a 4pce bath. Side entrance to the unspoiled basement could present a separate in-law opportunity. The lot is huge, just under 1/3rd of an acre, & backs onto a forest & ravine. NO one will be building behind you! Unbeatable location! Easy stroll to Historic Olde Dundas for some amazing dining & boutique shops. Don't forget the Farmers Market. Just a short walk to schools, Spencer Creek Trails, Parks, Community Pool, Arena & Dundas Little Theatre. Did I mention the Walk Score is 87!!! A short drive to McMaster, GO Transit & major highways. Home Inspection Report available. Opportunity meets Convenience. Don't miss out!!! (id:35011)
77 Avery Crescent, Unit #16
St. Catharines, Ontario
Polished and Sophisticated! Golf anyone? With Garden City Golf course as your stunning view, you may want to learn Golf. Open concept main level is perfect for a family and entertaining. Patio doors off the kitchen to those picturesque views extend your entertaining onto your upper deck. The walk out from the lower level provides you with a quaint relaxing view and additional lower deck. Wind down in the on suite sunken tub after a long day in your home office. A modern flair, the kitchen is a chefs dream with gas stove, double ovens and working island with sink. A rare opportunity awaits you! (id:35011)
1270 Maple Crossing Boulevard, Unit #703
Burlington, Ontario
Bright and spacious, 978 sq. ft 1-bedroom plus den condominium suite in The Palace. Freshly painted with laminate flooring throughout. The open-concept living and dining room feature a built-in storage cabinet, while the kitchen boasts stainless steel appliances, granite counters, and a pass-through to the dining area. The principal bedroom includes double closets and a 3-piece ensuite, while the den can easily be converted into a second bedroom. The building offers an impressive array of amenities, including an outdoor swimming pool, tennis and racquetball courts, sauna, suntanning bed, cardio and weight room, games room, party room, guest suites, car wash, and bike storage. Peace of mind is ensured with 24-hour concierge service, and the building is pet-free. Condo fees cover heat, hydro, water, parking, common element maintenance, and building insurance. Includes 1 indoor parking space and locker. Located just minutes from downtown, the property is steps away from the Lake and Spencer Smith Park, with convenient access to major highways, the GO station, and Mapleview Mall. (id:35011)
29 Clarendon Avenue
Hamilton, Ontario
Welcome to the epitome of cozy living in the heart of Balfour, Hamilton! This charming all-brick bungalow boasts not just one, but two inviting units, each offering comfort and convenience. The main floor unit features hardwood floors, a spacious living room perfect for gatherings, a well-appointed kitchen, and three generously sized bedrooms accompanied by a 4-piece bathroom. Venture downstairs through the separate side entrance to discover the lower unit, comprising a bedroom plus den, another full 4 pc. bathroom, a functional kitchen, and a cozy living area. Separate shared laundry facilities ensure practicality for both units. Outside, a sizable backyard beckons for relaxation and recreation, while ample parking space adds to the allure of this property. Situated within walking distance to essential amenities including bus routes, Walmart, Shoppers, and LCBO, convenience is truly at your doorstep. With double brick construction and 200-amp service, this home combines classic charm with modern functionality seamlessly. Don't miss your chance to call this gem yours! (id:35011)
1119 Cooke Boulevard, Unit #b625
Burlington, Ontario
This Bright, Beautiful Unit is Located on the Top Floor with Gorgeous Views of the Escarpment. Only a Couple of Years Old. This Sophisticated Condo is Located in the Desirable Aldershot Area with GO Train access right at your Doorstep. The Space Offers an Open Concept Plan and 9ft Ceilings throughout. Polished Quartz Slab Countertops in Both Kitchen and Bathroom and Stainless Steel Appliances. Amenities Include Exercise Room, Party Room, Roof Top Deck/Garden and Visitor Parking. Close to Shopping, Schools, Restaurants, Transit, Aldershot Park/Pool and Leslie Park/Marina! There is One Underground Designated Parking Space Included. Just Move In !! (id:35011)
211 Robinson Road
Dunnville, Ontario
Beautifully presented hobby farm set up with gorgeous 2 storey (2094sf) farmhouse on 2.8 acres of rural paradise! The sprawling home features high main floor ceilings, estate-size living & dining rooms, attractive south facing sunroom which pours in the natural light, & extremely functional & versatile kitchen at rear of the home. Note: boasting updated luxury laminate flooring thru-out & fresh paint. Discover an efficient layout on the 2nd floor with 3 spacious bedrooms served by a 4pc main bath + a spacious south facing master bedroom w/ walk-in closet & 4pc ensuite. Note: idyllic country front covered porch (6x43) & rear decking (454+sf) leading to a/g pool. Hip barn (30x40) equipped w/ 3 stalls + hay loft & 32x32 newer steel clad barn – both w/ hydro & water! Extra: 12x20 & 8x16 sheds, back up n/g generator, furnace ’21, A/C ’19 & about 1 acre of paddock. Superb location only 2 minutes to schools, hospital, river, golf, & town core! Time to realize your hobby farm dreams at an affordable price – raise your children & furry four legged friends in a picturesque setting! (id:35011)

