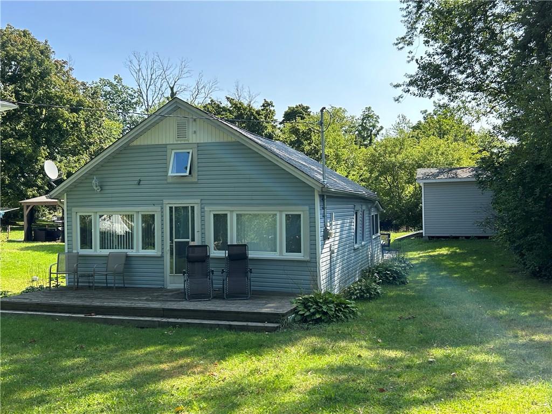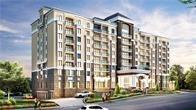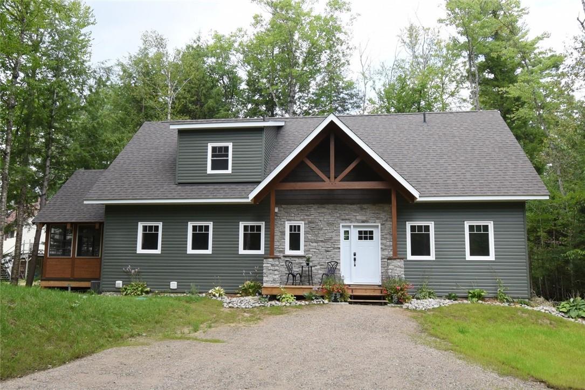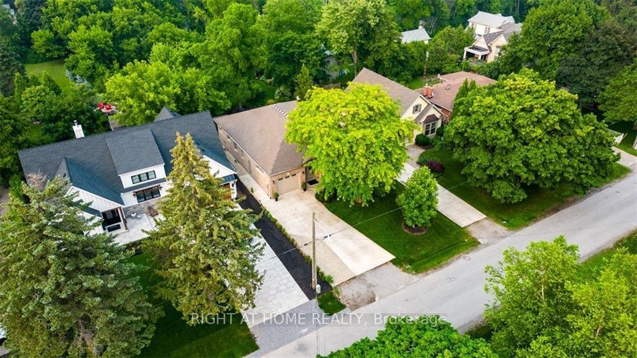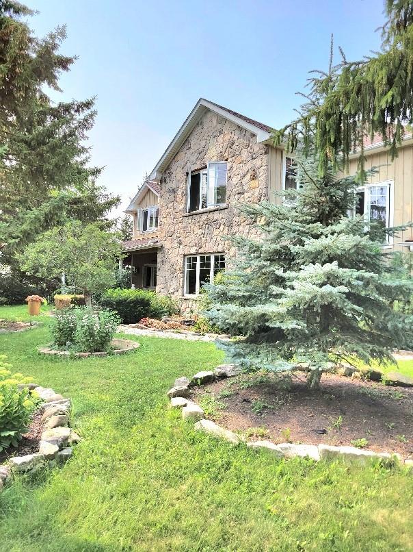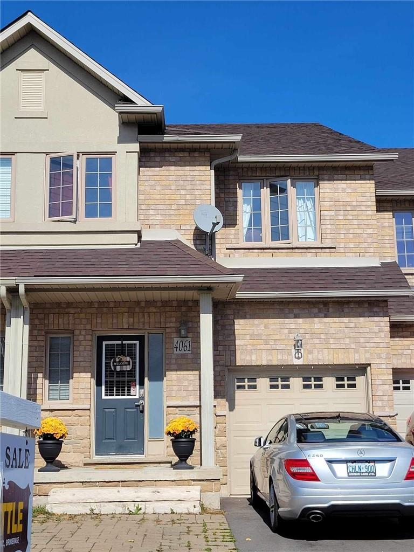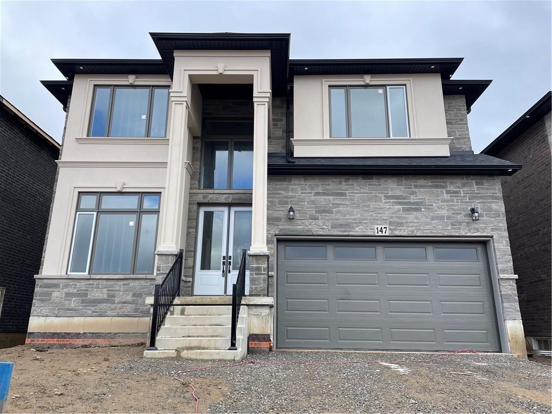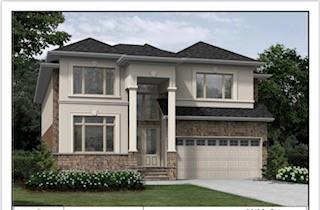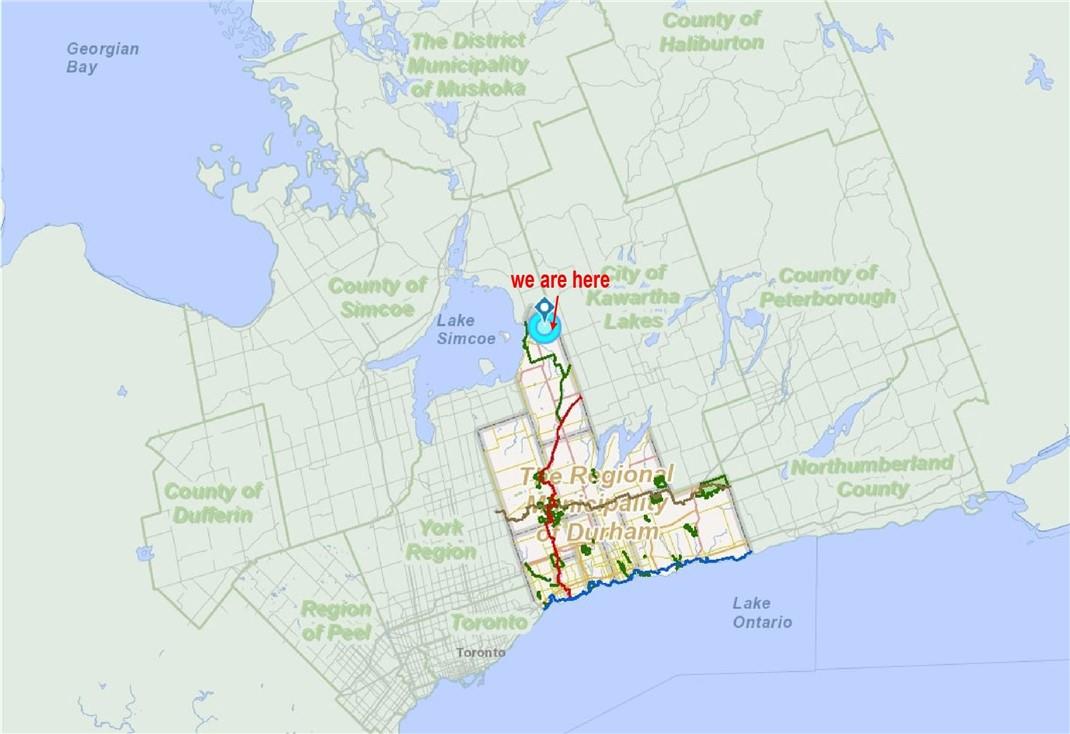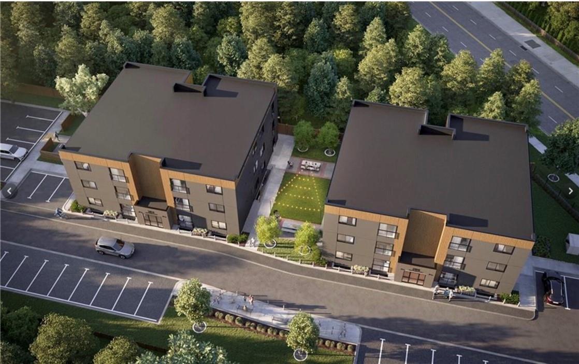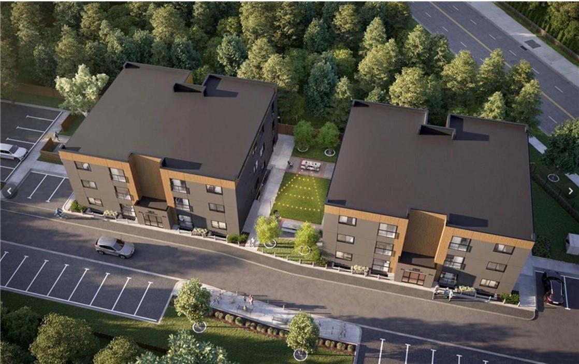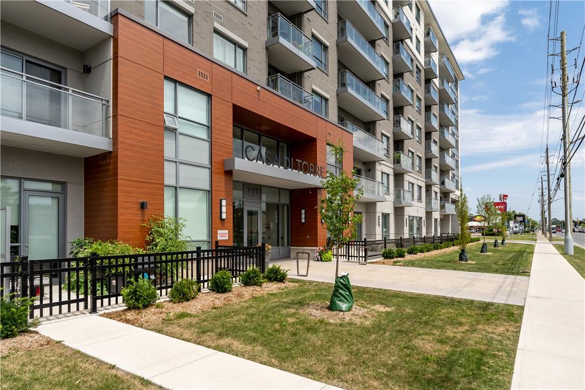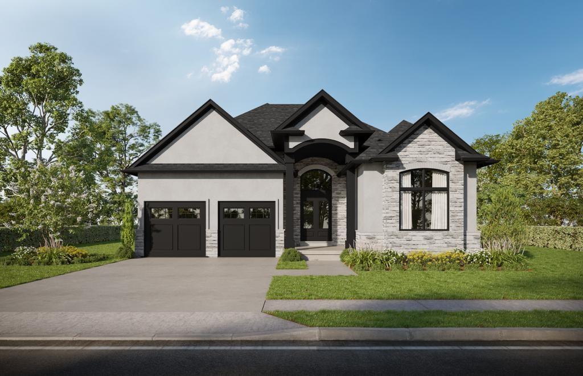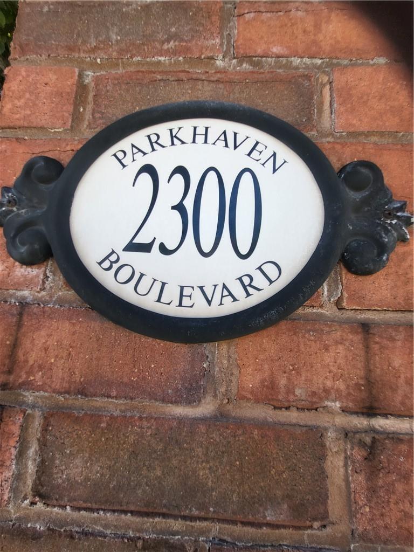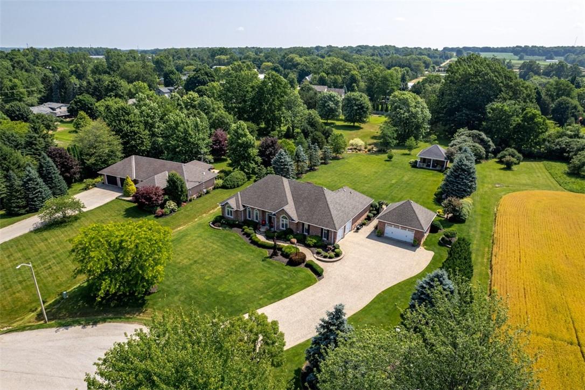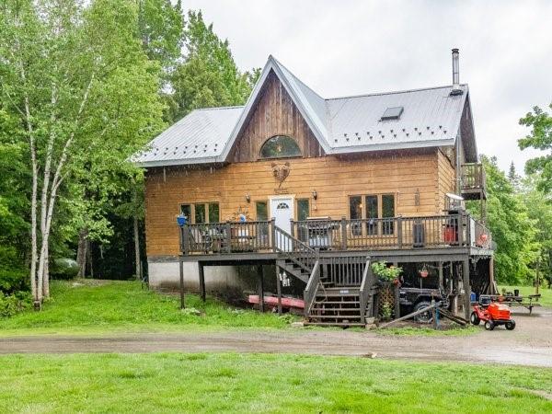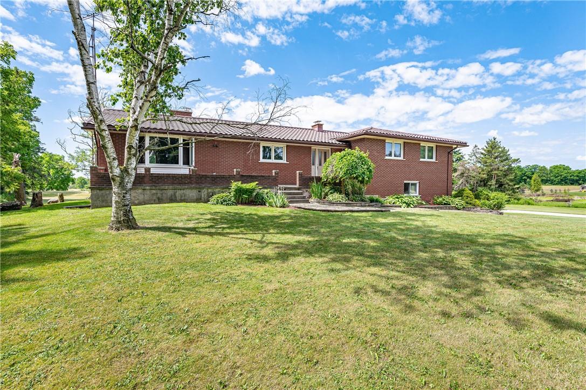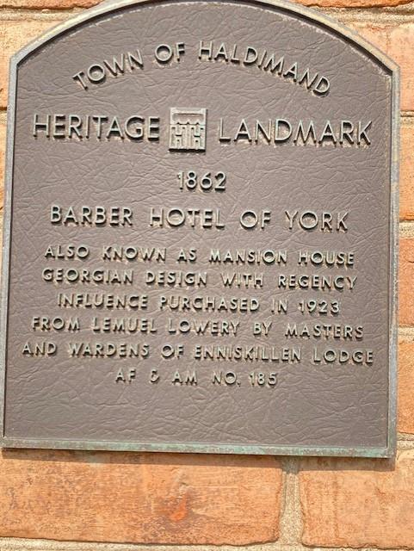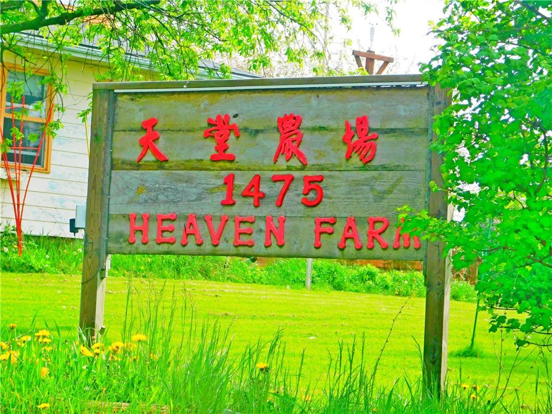46a Beckley Line
Lowbanks, Ontario
Fantastic value. 3 season cottage, in quiet beach community offers 3 beds, 3 pc bath, big bright living room, large kitchen, peninsula with seating, dinette, vaulted ceiling, newer vinyl windows, large deck out back and water views from back yard. Huge shed, plenty of parking. 100 feet to one of the best sand beaches in Ontario. Property cannot be used as an Airbnb. Call listing agent for information on the cottage association. (id:35011)
1056 Beach Boulevard
Hamilton, Ontario
Welcome to your Beach Home in the city. This beautifully designed California style home has been fully renovated and FT 5 spacious bedrooms , 3 full baths has a detached 1.5 car garage that can be converted into a garden suite excellent for living or to AIRBNB. Brand new deck that covers the whole area of the home in the spacious backyard. Lake views from the front of the deck to enjoy the sunrises and sunsets , this home ft 3000 sq ft of living space on two levels with an open concept layout. The lower main level has 3 separate entrances for potential of an in-law or a duplex as the laundry room can be converted into a kitchen and much more. Steps to the beach , Mins from downtown Burlington, with convenient HWY access. The drive way can accommodate 6-7 cars or space for your boat. Just move in and enjoy all the perks of beach living. (id:35011)
5698 Main Street, Unit #302
Niagara Falls, Ontario
The condo features a one-bedroom layout, which includes a spacious bedroom, a bathroom, a kitchen, and a living area. The flooring in the unit is laminate, providing a stylish and low-maintenance option. The kitchen is equipped with stainless steel (s/s) appliances, including a refrigerator, stove, and dishwasher. The kitchen also boasts quartz countertops and ample cabinetry space. The property comes with blinds, providing privacy and light control. The building offers numerous amenities, including a concierge service, rooftop patio, activity room, library, spa services, support staff, on-site physician, wellness club, recreation facilities, elevated cuisine options, and a wine lounge. The condo is conveniently situated, being only a 5-minute drive away from Niagara Falls. It is also within walking distance to shops, restaurants, and entertainment options, making it a desirable location for residents. Parking options are available, including both surface-level and underground parking spaces. These parking spaces can be rented through the Management Company. The living area has a good-sized balcony, providing an outdoor space to enjoy. The bedroom is described as large and features a spacious closet and a window, providing natural light. (id:35011)
1417 Dickie Lake Road W
Baysville, Ontario
Welcome to a dream waterfront oasis, located on beautiful Dickie Lake on a quiet, dead end municipally maintained road. Lot is roughly 100x230 feet. Never been lived in custom built - 3 bedroom, 2.5 bath with no expense spared 1776 square foot home, in addition to an exquisite 3 season Muskoka room. Main floor offers plenty of living space with a practical floor plan. Enter into a large cathedral ceiling foyer with in floor heating, spacious 2 piece bath again with in floor heating and the foyer also has a walk in front closet. Oversized great room with wooden cathedral ceiling custom kitchen with stainless steel appliances and large kitchen island. There is a generous main floor bedroom, with a 4 piece ensuite and walk-in closet. Upstairs two additional bedrooms and a flex area to give someone privacy. Lovely 5 piece bathroom complete the upstairs. Great curb appeal. Home has propane furnace and air conditioning. (id:35011)
123 William Street
Niagara-On-The-Lake, Ontario
Over 3210 sq ft of finished space in the Old Town only minutes to Queen Street. One of the Best locations in town. There is a large Double Driveway that can fit 6 cars. Enter through the front foyer and prepare to be amazed. The first thing you will notice is how spacious the home is, custom hardwood floors throughout the main floor and the wall-to-wall windows facing the back garden! The owner purchased additional land in the rear of the property becoming a large park like setting with beautiful trees and gardens with an automatic drip watering system and large newer shed. This bungalow offers 1818 sf ft on the main with 2 large bedrooms, 1 office and 3 bathrooms. The lower level has an additional 2 bedrooms, huge family room with wall-to-wall custom-built ins, bathroom, 2nd kitchen/laundry and walk in storage pantry. The large kitchen with granite countertops consists of a large island, eating area and plenty of top-quality cupboards. Walk through the glass patio doors to the gardens onto a (approx.) 30x20 sq ft deck made of composite material made to last! The great room overlooking the gardens has a beautiful fireplace and mantel. Enjoy all the seasons sitting in the great room watching the nature and different seasons. Just Imagine! Come to see this incredible home in this incredible TOWN, Niagara-on-the-Lake. CALL AGENT FOR OPEN HOUSE BY APPOINTMENT, EASY TO VIEW! (id:35011)
4251 King Street E
Beamsville, Ontario
THIS HOUSE IS ON A ONE ACRE CUSTOM BUILT IN 2007. TO ACOMADATE A BED & BEAKFAST FEATURING: AT THE FRONT A LARGE COVERED VERANDA- .STONE FRONT. THE ENTRANCE FROM THE PARKING AREA OPEN INSIDE TO THE FOYER PASSING BY THE 2ND FLOOR OAK STAIRCASE, TO YOUR LEFT IS A LARGE LIVING ROOM WITH DOUBLE SIDED FIREPLACE,INDIRECTING LIGHTINGs, ACROSS THE HALLWAY IS THE DINING ROOM , TO THE RIGHT AN OFFICE WITH PATIO AND 2 PC WASHROOM, TO THE LEFT.THE KITCHEN WITH TIN CEILING, SKYLIGHTS, GRANITE COUNTERTOPS, CERAMIC FLOORS, BUILT IN APPLIANCES, DOUBLE OVEN, AND PATIO DOORS TO A PRIVATE PATIO AND BACKYARD BACK INSIDE A SECOND OAK STAIRCASE TO 2ND FLOOR, A LARGE MAIN FLOOR BEDROOM WITH 5 PCS ENSUITE AND A FIREPLACE AND A DOOR TO THE VARANDA. SECOND FLOOR FEATURES A PRIMARY ROOM WITH FIREPLACE, ENSUITE AND BALCONY, 3 MORE BEDROOMS WITH ENSUITES ONE WITH A BALCONY, HARDWOOD FLOORS THRUGHOUT. THE BASEMENT IS FULLY FINSHED FEATURING: THEATER ROOM, RECREATION ROOM, KITCHENETTE, LARGE STORGE ROOM 15X15 CAN BE MADE INTO A BEDROOM, LARGE LAUNDRY ROOM, OFFICE DEN AREA, WORKSHOP AND A 3 PCS BATHROOM, CERAMIC FLOORS THROUGHOUT. ENJOY A LARGE BACK YARD. ONE OF A KIND 3200 square feet on above ground and 1600 square in lower level, double staircases from top to lower level, opeated as a SPA LOOKING AT OFFERS NOW. FIRE RATED BEDROOM DOORS SEPERATE HEATING AND AIR. (id:35011)
4061 Medland Drive
Burlington, Ontario
ATTENTION INVESTERS WELCOME . SELLER WILL CONFIRM RENTAL INCOME 3,400 A MONTH FOR BALANCE OF LEASE TO END 0CTOBER 2026 . FREEHOLD 1,700 square feet TOWNHOUSE BACKING ONTO WOODED RAVINE IN SOUGHT AFTER MILLCROFT. MAIN FLOOR OPEN CONCEPT WITH CERAMICS THROUGHOUT FOYER, KITCHEN HARD FLOORS IN THE LIVING ROOM DINING ROOM , PATIO DOORS TO DECK 0VER LOOKING BACK YARD. HARDWOOD STAIRCASE LEADING TO SECOND FLOOR WITH PRIMARY BEDROOM HAS DOUBLE DOORS AND 5 PIECE ENSUITE, TWO MORE BEDROOMS AND MAIN BATHROOM. A LAUNDRY ROOM CONVENIENTLY LOCATED ON THE SECOND FLOOR.THE BASEMENT IS FULLY FINISHED WITH A LARGE RECREATION ROOM AND A WALK OUT PATIO DOORS TO THE BACK YARD. TWO PIECE WASHROOM. ATTACHED IS A SINGLE CAR GARAGE, AND A FRONT YARD FOR 2 CARS PARKING. CLOSE TO SCHOOLS, PARKS AND PUBLIC TRANSPORTATION AND SHOPPING. CALL LISTING BROKER TO SETUP A VIEWING. HOME IS OCCUPIED BY TENANTS, NO SHOWINGS AFTER 7 PM /PLEASE ALLOW 24 HRS NOTICE FOR SHOWING. (id:35011)
147 Lot 6 Klein Circle
Ancaster, Ontario
ANCASTER MEADOWLANDS - BRAND NEW HOME AVAILABLE NOW BY SCARLETT HOMES, LOADED WIWTH MODEL HOME UPGRADES INCLUDING: 10 FOOT CEILING ON MAIN LEVEL WITH EXTENDED HEIGHT CABINETS, EXTENDED HEIGHT OF ALL MAIN FLOOR WINDOWS, DOUBLE CURVED STAIRCASE WITH WROGHT IRON SPINDLES AND STAIN PACKAGE, QUARTZ COUNTERS AND BACKSPASH IN THE KITCHEN AND ALL 4 BATHS, EXTENDED CUSTOM KITCHEN CABINETS WITH HUTCH AND GRANITE TOP/BACKSPASH, ENGINEERED HARDWOOD THROUGHOUT ENTIRE HOME OR YOUR CHOICE OF UPGRADED PORCELAIN TILE IN HALLWAY, KITCHEN, ETC. 35 POTLIGHTS, RAISED CEILING HEIGHT IN BASEMENT, SEPARATE SIDE ENTRANCE FROM SIDE OF HOUSE, 7 1/4" BASEBOARDS MAIN FLOOR AND UPPER HALL, CROWN MOULDING IN LIVING, DINING, UPPER AND LOWER HALL. MANY MORE ... CONTACT SALES OFFICE FOR A COMPLETE LIST. COMPLETED MODEL HOME OPEN BY APPOINTMENT THROUGH LISTING AGENT. (id:35011)
436 Lot 29 Klein Circle
Ancaster, Ontario
THE BEACHWOOD MODEL IS A NEW HOME TO BE BUILT BY SCARLETT HOMES. CHOOSE YOUR COLOURS AND FINISHES. MODEL HOME UPGRADES INCLUDE: ALL BRICK EXTERIOR WITH STONE AND STUCCO ACCENTS, ENGINEERED HARDWOOD FLOORS ON MAIN FLOOR, OAK STAIRS TO UPPER LEVEL, YOUR CHOICE OF GRANITE OR QUARTZ KITCHEN COUNTERS, FLAT MAPLE KITCHEN WITH PANTRY, POTS AND PANS DRAWER, CROWN MOULDING, SOFT CLOSE DRAWERS AND DOORS, CARPET FREE HOME. MODEL HOME IN AREA BY APPOINTMENT WITH LISTING AGENT. CLOSING MARCH 2023 (id:35011)
2436 Wilson Street W
Alberton, Ontario
Rare find! This home is situated on just under an acre of property zoned A1 for commercial and residential use. The home has a bright and open first floor with large kitchen, walkout deck, natural gas fireplace and beautiful views of the property. Lower level features its own 2 bedroom unit with separate oversized kitchen and living space, 2 separate gas fireplaces and 3 pc bath. Walk out to private outdoor patio and sunroom. Outside you will find the massive 73' x 23' Garage/workshop. Zoned for light agricultural this space can be used for a wide range of commercial businesses or for hobbyists and is currently used as a carpentry work shop. Separate gas furnace and updated electrical services including Photos brand new engineered trusses to raise workshop ceiling height. A must see and a rare set up for those looking to live and rent or live and run a small business on their property. (id:35011)
B1995 Concession 7 Road
Brock, Ontario
Discover an exceptional opportunity in the northern region of GTA, perfect for various dreams and aspirations. Whether you're interested in investment prospects, a private vacation retreat, a hunter's paradise, or a hobby and professional farm close to Canada's largest market, this property is not to be missed. Sprawling over 103 acres and just an hour away from Markham/Richmond Hill, this land has been owned by the current senior owner for over 40 years, with potential frontage on Concession 8 once it opens. Enchantingly, 60% of the property is graced by invaluable, mature forest, while the remaining 40% is ideal for your farm operation. The rich sandy loam soil presents an excellent opportunity for cultivating vegetables, crops, and animal farming. Additionally, the property's proximity to the picturesque beaches of Lake Simcoe and Canal Lake in Kawartha Lakes, ON, offers opportunities for boating and fishing. Currently, the property features a 4-bedroom house with a 3-piece washroom and two outbuildings. It will be sold 'as is,' allowing you to mold it according to your vision. As the GTA population continues to boom, seize this golden chance to invest today and witness the value of your land soar in the coming years. The GPS address '30081 Thorah Side Rd, Beaverton, ON L0K 1A0' will guide you to the property. Simply continue on Concession 7 Rd eastward for a few hundred meters, and you'll spot the prominent 'For Sale' sign there. Act now for a promising future! (id:35011)
261 King Street E, Unit #0b
Stoney Creek, Ontario
Only 2 remain - The balance "Sold Out" Gorgeous 2bd 1bath - Immediate occupancy! Loaded w/luxury items! Amazing Opportunity! It's time to spread your wings. Be bold. Make your mark on the city, and discover a dynamic community to call your own. The Independent is making waves as boutique living comes to Stoney Creek, introducing a brand new community just minutes from the water. It's time to find your place in the world, and experience a lifestyle as vibrant and distinctive as you are. A limited collection of just 32 boutique condos, The Independent is a unique community designed to reflect the bold energy of its residents. It's a modern community, built for modern people. Safely store your bike. Grill up an into-worthy dinner and hang in the common area with your friends. Contemporary design. Stylish appointed. Confidently independent. It's time to find a place to call your own. (id:35011)
261 King Street E, Unit #0c
Stoney Creek, Ontario
Only 2 remain - The balance "Sold Out" Gorgeous 2bd 1bath - Immediate occupancy! Loaded w/luxury items! Amazing Opportunity! It's time to spread your wings. Be bold. Make your mark on the city, and discover a dynamic community to call your own. The Independent is making waves as boutique living comes to Stoney Creek, introducing a brand new community just minutes from the water. It's time to find your place in the world, and experience a lifestyle as vibrant and distinctive as you are. A limited collection of just 32 boutique condos, The Independent is a unique community designed to reflect the bold energy of its residents. It's a modern community, built for modern people. Safely store your bike. Grill up an into-worthy dinner and hang in the common area with your friends. Contemporary design. Stylish appointed. Confidently independent. It's time to find a place to call your own. (id:35011)
121 #8 Highway, Unit #516
Stoney Creek, Ontario
WELCOME TO CASA DI TORRE. A BEAUTIFUL 8 STORY BUILDING LOCATED IN THE HEART OF STONEY CREEK, ACROSS FROM FORTINOS. THE NAPOLI III CORNER UNIT LAYOUT COMES WITH A FULL BALCONY, 2 BEDROOMS, 2 BATHROOMS AND INSUITE LAUNDRY. 9 FT CEILINGS, CARPET FREE, TALLER TOILETS, MIRRORED CLOSET DOORS, AND 36" INTERIOR DOORS. KITCHEN INCLUDES LARGE ISLAND, HERRINGBONE BACK SPLASH, 3 POT LIGHTS, UNDER CABINET LIGHTING, DEEP OVER THE FRIDGE CABINET, POT & PANS DRAWER. THE ROOF TOP AREA IS IDEAL FOR BBQ AND LOUNGING OUTDOORS. ENJOY THE MEDIA ROOM, EXERCISE ROOM, YOGA STUDIO, PARTY ROOM AND OUTDOOR PATIO. UNDERGROUND PARKING SPOT & LOCKER INCLUDED. PET FRIENDLY. UNDER GROUND PARKING SPOT #122. LOCKER #63. CONDO UNIT HAS NEVER BEEN LIVED IN. PHOTOS ARE VIRTUALLY STAGED. RSA (id:35011)
Lot 8 Oakley Drive
Virgil, Ontario
Award winning Parkside Custom Homes now taking custom contracts for new homes to be built in NOTL in the quiet tranquil surroundings of Virgil. Your home will be customized to your exact specifications from design through construction. You will be a part of material selections with multiple walk throughs and final inspection. Ask about our quality construction standards that are above the building code and our superior high quality finishes including engineered wood flooring stone counter tops, maple cabinets 9 ft and 10 ft ceilings, oak stairs wrought iron railing, pot lights & generous allowances. Exterior includes stone brick stucco choices and Hardie Board siding. This location can not be beat, as you are minutes away from Gretzky Winery and many other wineries and restaurants, easy access to all major roads, highways, and shopping! Builder has two additional lots in the subdivision to choose from. (id:35011)
Lot 1 Oakley Drive
Virgil, Ontario
Award winning Parkside Custom Homes now taking custom contracts for new homes to be built in NOTL in the quiet tranquil surroundings of Virgil. Your home will be customized to your exact specifications from design through construction. You will be a part of material selections with multiple walk throughs and final inspection. Ask about our quality construction standards that are above the building code and our superior high quality finishes including engineered wood flooring stone counter tops, maple cabinets 9 ft and 10 ft ceilings, oak stairs wrought iron railing, pot lights & generous allowances. Exterior includes stone brick stucco choices and Hardie Board siding. This location can not be beat, as you are minutes away from Gretzky Winery and many other wineries and restaurants, easy access to all major roads, highways, and shopping! Builder has two additional lots in the subdivision to choose from. (id:35011)
2300 Parkhaven Boulevard, Unit #407
Oakville, Ontario
Well cared for 2 bedroom, 2 bathroom penthouse unit available as a great investment opportunity. Pristine location in uptown Oakville core, close to amenities, public transit, schools and major highways. Square footage provided by owners. (id:35011)
3 Comfort Court
Pelham, Ontario
Welcome to this exquisite bungalow home nestled in the highly desirable cul-de-sac of Pelham. Prepare to be captivated by the evident pride of ownership displayed throughout this charming residence boasting 3 bedrooms and 2+2 bathrooms. Spanning approximately 2628 square feet. An abundance of natural light illuminates its main floor, and updated kitchen complete with an island and sets the stage for culinary adventures. Unwind and relax by the cozy fireplace in the spacious living room, creating the perfect ambiance for cherished moments with loved ones. The fully finished basement unveils a sprawling recreation room, a convenient kitchen, a luxurious bathroom, an invigorating home gym, an efficient office space, and ample storage areas, catering to all your lifestyle needs. This property showcases a generously sized backyard, complete with a garden shed, ideal for outdoor enthusiasts yearning for a tranquil retreat. Notably, a 150-foot well expertly serves both the home and the irrigation system, complemented by a reliable Generac backup generator. Parking will never be an issue with the interlock double-wide driveway leading to a standalone 23'4" by 23.5' garage structure, fully equipped with power, insulation, and heating, along with an attached 23'3" by 24'5" garage. Additionally, this remarkable abode is conveniently located in close proximity to schools and the Peninsula Lakes Golf Club. Seize the opportunity to make this exceptional property your new home. (id:35011)
440 #510 Highway
Magnetawan, Ontario
EXCEPTIONAL FIND IN NORTHERN MUSKOKA AREA situated on over 82 acres to call your own. Nature, serenity and a large, timber home await. The home with a wrap-around porch has loads of natural charm including, but certainly not limited to, hardwood flooring, pine flooring and beamed ceilings. All rooms are generous in size. The kitchen has plenty of pine cabinetry and is open to both the dining and living rooms. In addition, there is a bedroom, large sunroom, 3-piece bath and laundry. The second floor has a large loft with a balcony to the main level as well as 3 large bedrooms and 2 bathrooms. The primary suite features an ensuite, walk-in closet and a private balcony. Many lakes and recreational activities in the area and proximity to larger towns. All rooms are approx. and irregular. Include 801 and Schedule B with all offers. (id:35011)
1291 Old #8 Highway
Flamborough, Ontario
The TOTAL PACKAGE!!! ~6000 sq ft outbuilding & a ~2200 sq ft bungalow, with a grade level walk-out basement, all situated on ~42 picturesque acres. The ~6000 sq ft outbuilding features 3PHASE (600 volts 500 amp) electrical service. In floor heating in the in-law suite & middle bay only. 3 bay doors, office & 3pce bath. PLUS there is a 1 bedroom loft in-law suit. Bright sun filled open concept floor plan. Living room with cozy gas fireplace. Updated kitchen with a huge island with breakfast bar, quartz counters, 36” Wolf stove, stainless steel fridge/freezer & Miele dishwasher. Spacious bedroom overlooking the main floor with wood ceilings. Combination walk-in closet, laundry with full size washer/dryer & 3pce bath. For the INVESTOR there's a potential for great MONEY MAKING OPPORTUNITIES!!! Sprawling ~2200 sq ft 4 bedroom, 3 bath brick home offers a large living room with double sided wood burning fireplace. Eat-in kitchen with a walk-out to a composite deck & above ground pool. Full basement, partially finished with a grade level walk-out. Separate workshop/hobby room. New 125' deep well in 2020. 42 acres with ~30 acres workable. For the owner, you have your own gym (47' X 38'). Close to a full size indoor Pickleball Court, Basketball half court, ball hockey area or Yoga Studio. Other options: pottery studio, arts, crafts or storage for vintage & classic cars. (id:35011)
2875 Campden Road
Vineland, Ontario
ABSOUTELY STUNNING. Well Appointed & Stately 5 (plus 2) Bedroom Home situated on approximately 80 ACRES of breathtaking property. Expansive views of the Countryside from the wrap around porch. Gorgeous NEW outdoor pool (with new cocreate) adjacent to newly updated sunroom. DREAM KITCHEN!!!!! A true masterpiece of style and functionality. ALL HIGH END APPLIANCES included. Kitchen wired (ceiling) for Bluetooth and Sound (a SUPER COOL feature you have to try!). Main Floor: Master Retreat with Spa Like Ensuite, an ULTRA COOL Theater Room (INCUDING ALL equipment), full SEPARATE DINING ROOM & LIVING ROOM PLUS a BONUS Loft Space, updated powder room and newly STYLED SUMMER SUN ROOM. 4 HUGE BEDROOMS upstairs plus an updated main bath and CONVEINIENT BEDROOM LEVEL LAUNDRY. FULLY FINISHED WALK OUT BASEMENT WITH REC ROOM and 2 EXTRA BEDROOMS. ENORMOUS (approx.) 4000 square foot SHOP with separate hydro and 2 furnaces. Second smaller (40x20) outbuilding (adjacent to Sea Can) with hydro. HUGE DRIVEWAY. The Following have been updated in the last 3 years: electrical, plumbing, duct work, AC (x2), tankless hot water tank, windows. Roof is 9 years old. (id:35011)
880 Norfolk Street S
Simcoe, Ontario
PLEASE NOTE: Zoned CR (RURAL COMMERCIAL). Wide range of permitted uses & survey available upon request. Nicely updated 4 bedroom country Family home on over 1 acre. Very attractive kitchen. Some hardwood & ceramic flooring. Finished basement for extra space. A main floor bedroom could be office. Just south of town of Simcoe. Quick access out to Lake Erie, Port Dover & into town of Simcoe. Lots of parking. Existing mortgage may be assumable with approval. Thank you for your interest! (id:35011)
39 Front Street N
York, Ontario
Built in 1862 Triple brick. Heritage Designation Barber Hotel of York. Interior is under renovation requires completion. Project with potential. Beautiful view of the Grand River. So much potential- bed and breakfast, Air B and B. Zoning and permits in place for Airb and B Seller will hold mortgage with decent down payment (id:35011)
1475 Lakeshore Road
Selkirk, Ontario
Welcome to Heaven Farm! Located on Lake Erie's picturesque waterfront, Heaven Farm spans 120 acres of flat land with separate frontages for residential and farming operations. The property features 23 acres of pristine forest with mature ash, red oak, and hickory trees, along with over $2 million worth of standing hardwood board lumber ready to be harvested. Additionally, there's a fully functional sawmill workshop on-site. Heaven Farm is blessed with a natural gas well, providing efficient heat to the house, brand-new barn, workshop, and garden greenhouse. During droughts or dry weather, the lake serves as a valuable source of irrigated water. The main house, positioned to face the serene lake, offers 3 bedrooms, a sunroom, and a delightful lake view deck. Surrounding the house are beautiful flowers, lush trees, and various bird species. Experience breathtaking sunrises and sunsets, offering a truly captivating "Million Dollar View." The Lacustrine heavy clay soils, resting on a Limestone bedrock, make Heaven Farm an ideal location for a startup winery. The lake's moderating temperatures add to the viability of producing Gold-Medal winning vintages. Situated in a peaceful and friendly neighborhood, Heaven Farm provides proximity to essential amenities, large towns, and cities. Don't miss out on this extraordinary opportunity! Book a farm tour now and join the senior owner on a wagon ride to hear enchanting stories about his beloved Heaven Farm. (id:35011)

