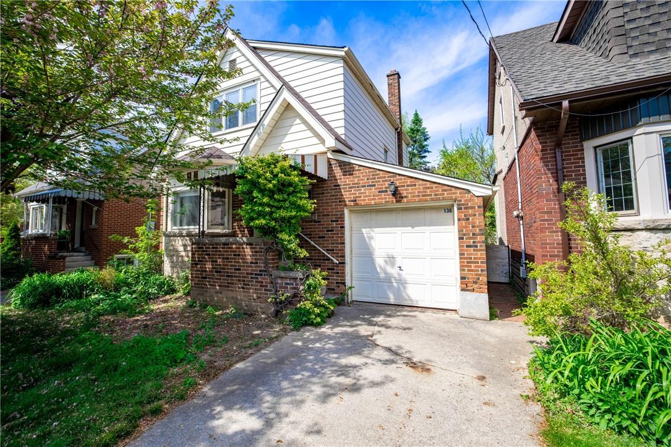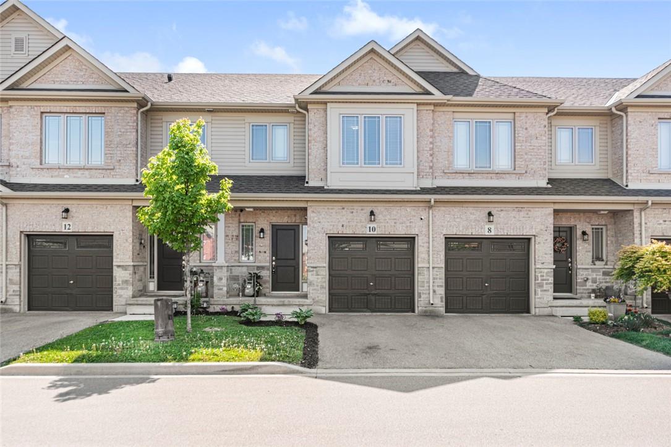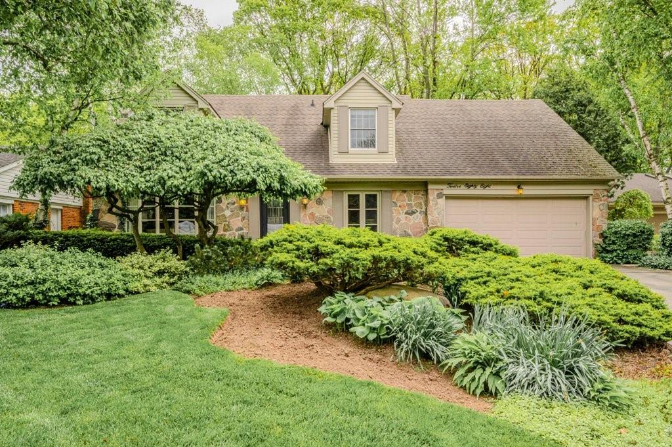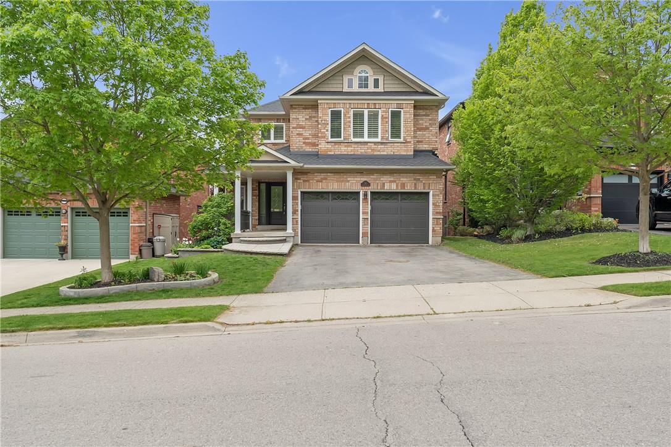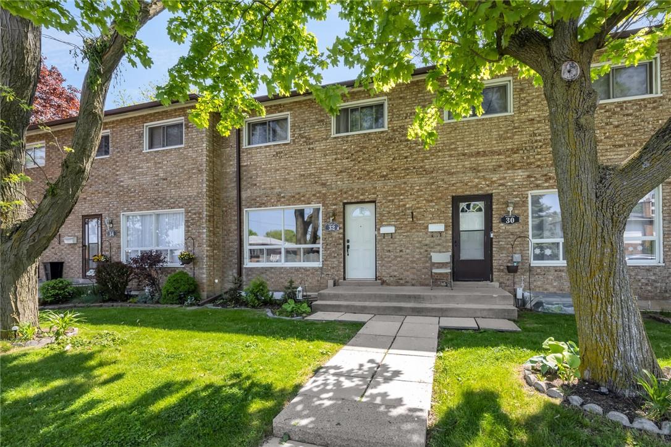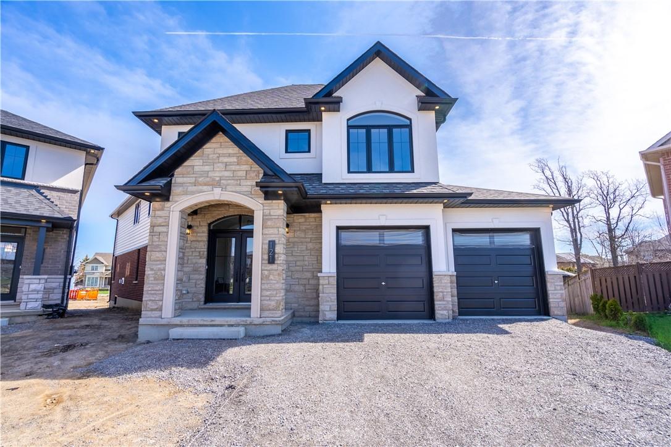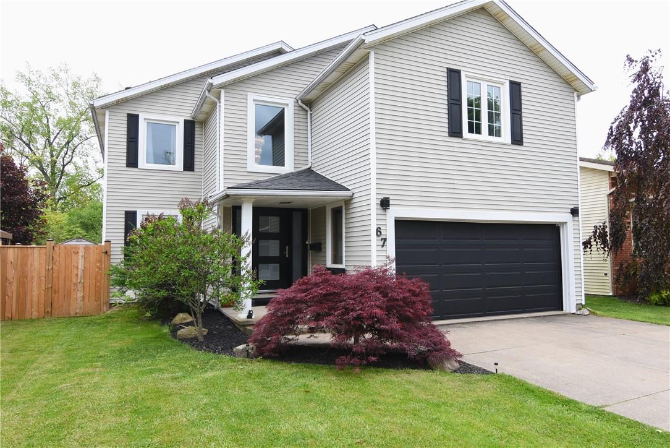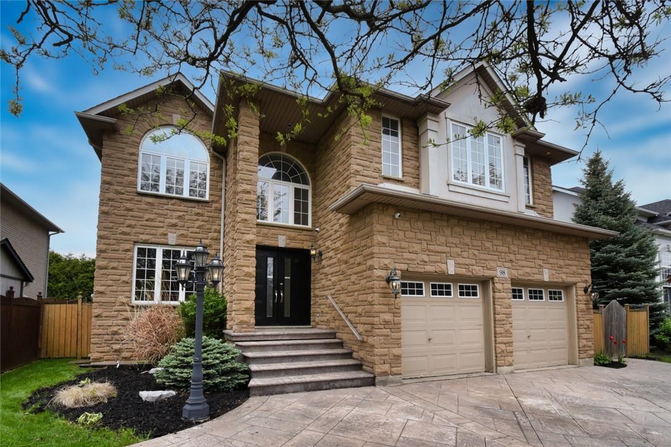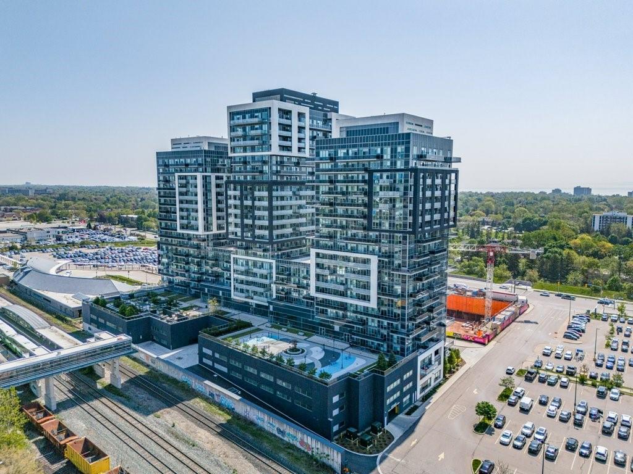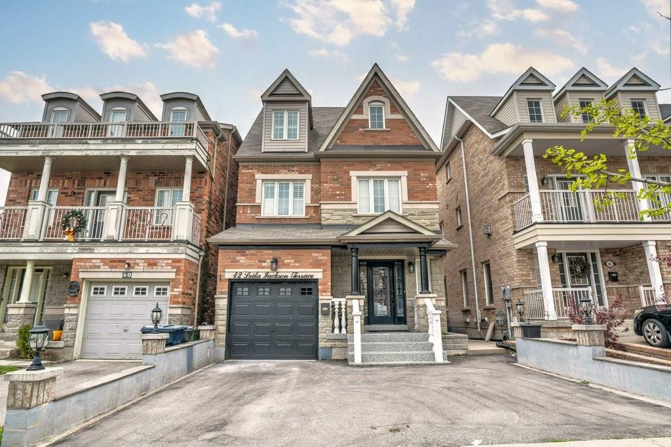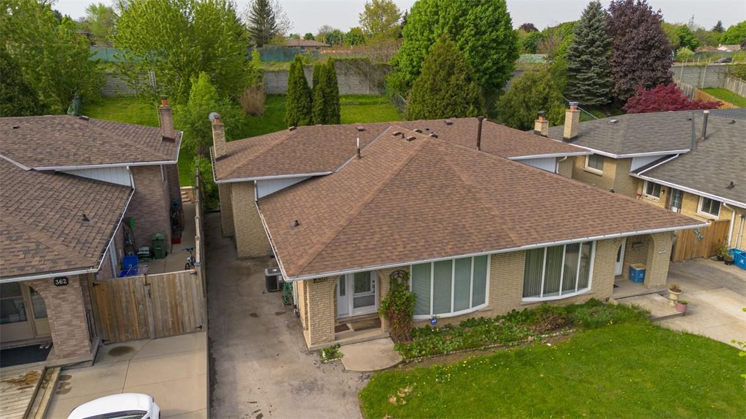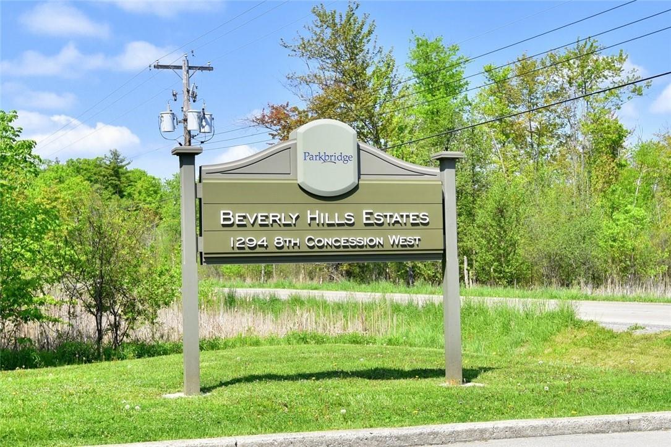136 Glen Road
Hamilton, Ontario
Don't miss this amazing opportunity to own a home in the highly desirable Westdale neighbourhood. This charming property has been lovingly cared for by the same owner for over three decades. It features a separate entrance, offering privacy and flexibility, and kitchens on both the main and lower levels, making it an excellent choice for multi-generational living or as an investment property. The home is conveniently located just 6 minutes from McMaster University and 10 minutes from Hamilton General Hospital, making it an ideal location for students, professionals, and healthcare workers. Easy highway access ensures a smooth commute, while the peaceful backyard provides a serene space to relax and unwind. Seize the opportunity to make this wonderful home yours and enjoy all that the Westdale neighbourhood has to offer! (id:35011)
10 Crossings Way
Stoney Creek, Ontario
Executive Townhouse For Sale! Located In Desirable Stoney Creek Mountain. Conveniently Located Minutes Away From The Redhill & Linc Expressways, Grocery Stores, Schools, Shopping, Conservation Areas And Hiking Trails. Features Include; 3 Bedrooms, 2.5 Bathrooms, 2 Parking Spaces (Garage And Driveway) With Plenty Of Visitor Parking, Open Concept Layout, Hardwood Flooring Throughout, Loads Of Natural Light, Bedroom Level Laundry, Beautiful Kitchen Featuring Granite Counter Tops with 4 Stainless Steel Appliances & the 2 Bathrooms on Second Level have the Luxurious Granite Counters. The Sliding Patio Leads To the Backyard With Adequate Outdoor Living Space. (id:35011)
1288 Fairway Court
Burlington, Ontario
Step into 1288 Fairway Court! A timeless Tyandaga Cape Cod Beauty nestled on one of the most esteemed courts in the neighborhood. A 70 ft wide private sanctuary bordered by a serene treed ravine & walking trail leading to Kerns Park. Professionally landscaped with expansive aggregate stone patio & built-in BBQ area, plus Generac Generator for added safety. Center Hall layout spanning approximately 2700 sq ft complemented by a finished lower level. Traditional charm abounds with rich dark hardwood, crown moldings, wainscotting & library paneling. Boasting 4 generously sized bedrooms. The primary bedroom with 2 closets and a 3 piece ensuite. The living room adorned with a gas fireplace seamlessly connects to the spacious dining room, offering picturesque garden views. Step into the renovated white kitchen with granite countertops, center island & stainless appliances, floor to ceiling windows & French door walkouts enhances the space's brightness & charm. Expansive main floor family room complete with a gas fireplace & built-in cabinetry. Plus a convenient "work-at-home" den with built-in desk. The lower level recreation area with, wet bar, games space, exercise room & ample storage. Entry to 2 car garage with painted epoxy floor & storage. Driveway accommodates four cars. If you seek a meticulously maintained family residence nestled on a coveted court with utmost privacy in the Tyandaga neighborhood this is for you. Schedule your viewing today and make this your dream home! (id:35011)
55 Livingstone Drive
Dundas, Ontario
Unique park side & pool side living, in an exclusive pocket of Dundas! Steps to Cascades Park, walking trails and Sydenham Falls, This 5 Bed, 4 bath offers over 3,000 sqft. of living space! The heart of the home features a large kitchen, seamlessly flowing into the spacious living, family and dining areas, adorned with large windows offering views of the lush surroundings. Upstairs, discover four oversized bedrooms with an additional office nook. Private primary suite features walk-in closet, and 5-pc ensuite with large soaker tub. Basement walk-out with full size windows, large 5th bedroom, office, 3pc bathroom and spacious rec-room flows seamlessly to the inviting inground pool and massive deck. Don’t miss the stunning drone video tour of this incomparable property, and prepare to discover your new home! Key dates: Windows: 2022, Furnace/AC: 2019, Roof: 2019, A/C: 2019 Garage Doors: 2022 (id:35011)
32 Riverdale Drive
Hamilton, Ontario
Welcome to your future home sweet home! This stunning, newly renovated property offers the perfect blend of modern amenities and prime location. You'll enjoy a lifestyle of tranquility and natural beauty right at your doorstep. This large 1100 Sq Ft charming two-story condo townhouse boasts 3 bedrooms, 2 bathrooms, in-suite laundry and a cozy private backyard that opens up to serene open space. Say goodbye to carpet with this carpet-free interior, Kitchen featuring new Stainless appliances and freshly painted walls and new flooring. Perfect for downsizers or first-time homebuyers seeking comfort and convenience. Don't miss out on this gem (id:35011)
121 Whitefish Crescent
Stoney Creek, Ontario
Welcome to your future oasis, move-in ready in the heart of Stoney Creek, this is a breathtaking new and luxurious freehold home steps from the waterfront of Lake, Ontario. This modern masterpiece is where luxury meets unmatched design. Boasting 3,358 sqft of living space and featuring 4 bedrooms. This family styled home offers an open concept paradise with premium design incentives throughout. Hardwood flooring spans the main living area. The gourmet kitchen is a chef's dream, adorned with an opulent quartz countertop and island, a 7-piece appliance package, top-notch faucets, extended uppers, built-in pantry, and elegant wood floating shelves with under-cabinet lighting create an atmosphere that's as stylish as it is functional. Walk up the full oak stairway from the main to second floor to discover a haven of tranquility where 4 bedrooms await with 2 lavish primary bedrooms on the North and South side, both with their own private 5-piece ensuite, complete with luxurious soaker tub crafted for your comfort and enjoyment. Enjoy the convenience of the double garage and being in a neighbourhood steps from the picturesque Lake Ontario, close QEW access, Seabreeze public park, local schools, shops and amenities. (id:35011)
67 Melissa Crescent
Welland, Ontario
Look no further. This Fox Estates custom built two storey home with over 3000 sq ft of fully finished and updated living space has something to suit every member of the family. Enter through the custom front door into the foyer with sweeping staircase leading to the second floor. To the left of the stairs a separate dining room and to the right a hallway that leads to an updated and grand kitchen with large island and breakfast nook. The sunken family room provides a spacious relaxing place to hang out and warm up with the double-sided fireplace. A main floor laundry, large pantry and two piece powder room complete this level. Upstairs you will be wowed by the large principal suite with 4 piece ensuite and in awe of the hand scraped engineered hardwood throughout. The extra large second bedroom (could be split into two), and the cozy third bedroom share a beautifully updated four piece bathroom. Downstairs, the fully finished basement features a great entertainment room, fourth bedroom/playroom/workout space, a newly updated 3 piece bathroom, lots of storage plus a cold cellar. Ample parking on the driveway and in the two car garage with even more storage space. The backyard could arguably be the best part of this home– fully fenced with no rear neighbors, deck, gas bbq, stone patio and backing onto forested Welland canal green space. Make this your new home before someone else beats you to it! (id:35011)
98 Stonehenge Drive
Hamilton, Ontario
Step into the epitome of modern living with this magnificent 3700+ sq/ft residence, offering a perfect blend of sophistication and functionality. Boasting 5 spacious bedrooms, including 2 master suites and 2 ensuites, along with a total of 6 bathrooms, this home is designed to accommodate your every need. The heart of the home is the expansive kitchen, featuring a large island, and ample storage space. Adjacent to the kitchen is a sprawling family room, ideal for family gatherings or quiet evenings by the fireplace. The fully finished basement is a true gem. Complete with an extra bedroom/gym space, a pub-style wet bar, kitchen, 3-piece bathroom, and a separate entrance from the garage, this space offers endless possibilities for relaxation and recreation. Working from home? No problem! The den on the main floor, provides the perfect setting for a home office or study area, ensuring productivity and privacy. Escape to the outdoors and unwind on the spacious 20x20 deck with a large gazebo. Whether you're hosting summer BBQs or simply enjoying your morning coffee, this outdoor oasis is sure to impress. Convenience meets luxury with a main floor laundry room, making household chores a breeze. with a separate entrance to the basement from the garage, this home offers added convenience and privacy for guests or potential rental income. Located in the Ancaster Meadowlands, a desirable neighborhood close to amenities, schools, and parks. Owner is RREA. Deposit Instructions Attached (id:35011)
2081 Fairview Street, Unit #1008
Burlington, Ontario
Exceptional value for this Original owner-occupied west-facing unit in the best building of the three at Paradigm! Discover this ultra-private unit that truly feels like a home. Meticulously cared for since day one! The owner has installed additional cabinetry and new lighting, boasting nice finishes in stone countertops, tile backsplash and more. Parking for the unit is directly beside the entry door to the elevators. The building is loaded with amenities like none other in Burlington. Swim, work out, soak in the sauna or hot tub, enjoy playtime in the dog park, throw a massive celebration in one of two party rooms, or simply enjoy your 2 bed, 2 bath unit. Make 'Paradigm' your new home today! (id:35011)
42 Leila Jackson Terrace
Toronto, Ontario
Location,Location! Beautiful Upgraded 4 Bedroom Detached Home In High Demand Area-Oakdale Village. Over 2,500 Sqft Living Area + Finished Bsmt-In-Law Suite with Separate Entrance. Large Foyer To An Open Living+Dining Area With Crown Moulding. Kitchen With Quart Counter And Full Backsplash and W/O To Deck. Private Primary Room On 2nd Floor With Large Family Room. 3 Good Size Bedrms on 3rd Floor. Fully Fenced Backyard. Close To All Amenities: Sheridan Mall, Schools, York University, Hospital. Hwy's 400, 401, 407, TTC Transit. A Must See. (id:35011)
358 Magnolia Drive
Hamilton, Ontario
Discover the opportunity to personalize this spacious 4-level semi detached backsplit with 4 beds, 2 full baths on a large lot featuring over 2300 SF of total finished living space including all lower levels. Enjoy meals in the eat-in kitchen with a convenient side door entry connecting you to the extended 3 car driveway & side yard, perfect setup for your bbq. Combined open dining/living rooms boast hardwood floors & are flooded with natural light from the huge window. Upstairs, find 3 bedrooms w hardwood floors plus a nicely appointed 3pc bath. The primary bedroom incl double door access to the private deck overlooking a deep backyard. Finished lower level incl a large family room w above-grade windows & fireplace, bedroom & 3PC bathroom. 2nd lower level includes: gym/rec/laundry rooms & cold cellar provide ample space for all your needs. Recent updates include a newer furnace, tankless water heater, & most windows. Perfectly situated minutes to parks, schools, highways, shopping & amenities. Don’t miss out on making this home your own! (id:35011)
147 Maple Crescent
Flamborough, Ontario
Nestled within the picturesque community of Beverly Hills, this cozy and well-appointed home spans approximately 1100 square feet, offering a tranquil suburban retreat with easy access to urban amenities. The thoughtful layout includes two bedrooms, an office and two bathrooms for comfort and versatility. With large windows for natural light, the living room features a fireplace, creating warmth and ambiance, while the spacious primary bedroom offers a walk-in closet, ensuite, and sliding doors leading to a deck for a private retreat-like feel. Crown molding adds elegance to the interior, complemented by a carpet-free design for easy maintenance. The white eat-in kitchen is bright and inviting, with a side entrance for convenient access. The main bath boasts a luxurious jetted bathtub for relaxation. Outside, the home boasts a generous lot size, perfect for outdoor activities and gardening, along with four-car paved parking and a private backyard for relaxation or entertaining. Essential amenities such as schools, shopping centers, restaurants, and major transportation routes are close by, ensuring convenience for daily errands and commuting. Additionally, Beverly Hills Estate offers residents access to various amenities and daily activities, fostering a vibrant community spirit. With its thoughtful features and convenient location, this mobile home provides a comfortable and well-equipped living space. (id:35011)

