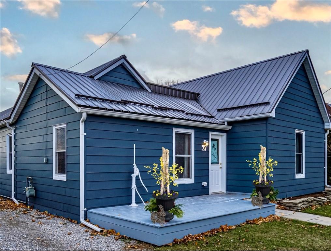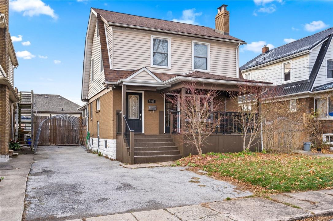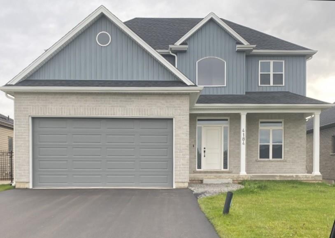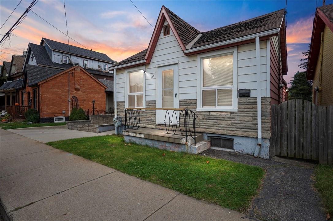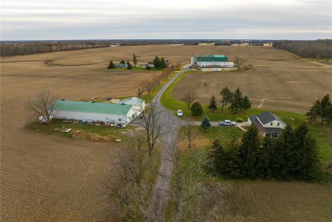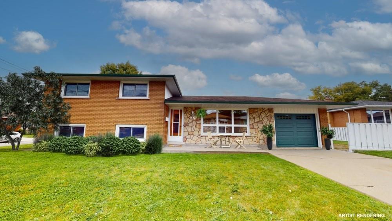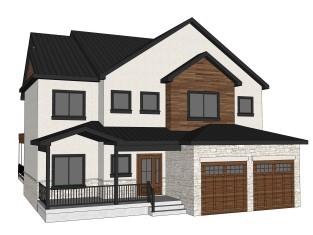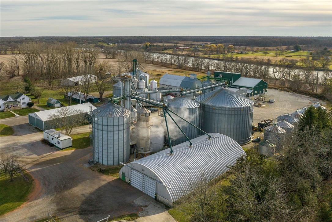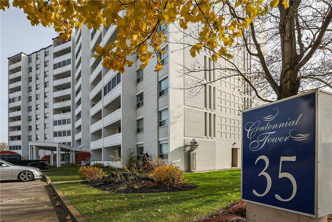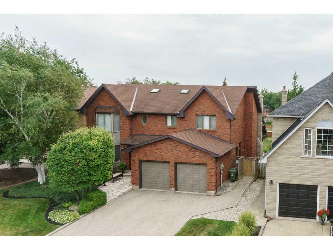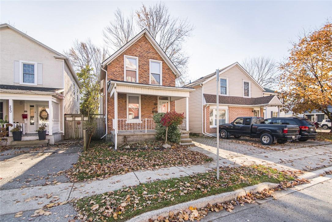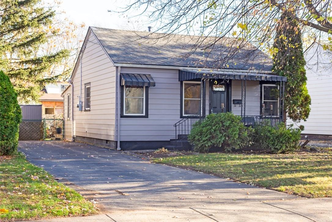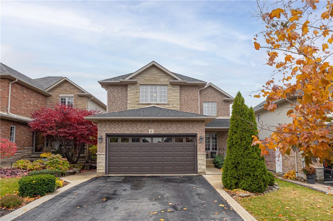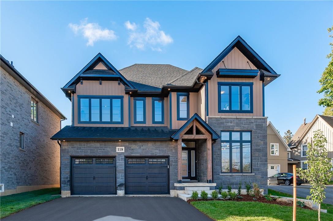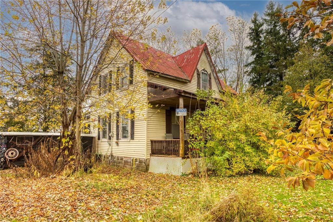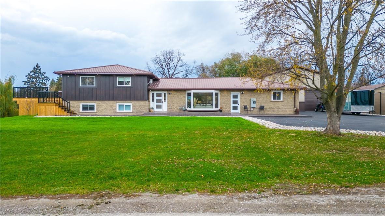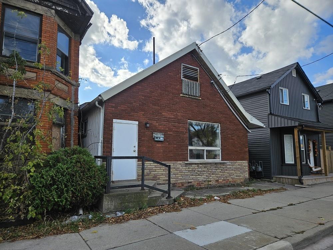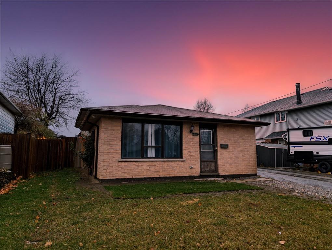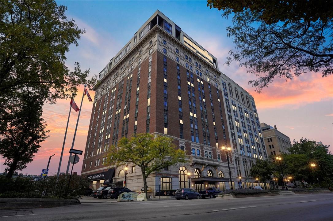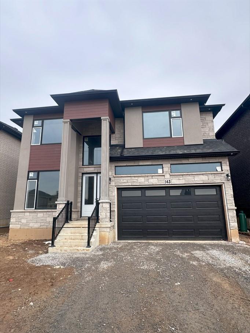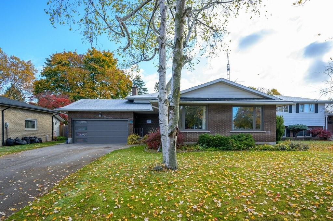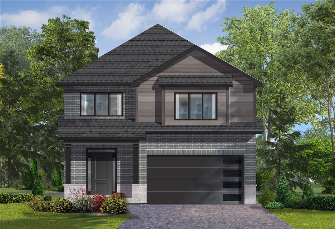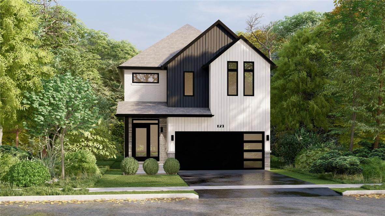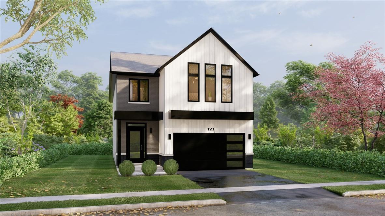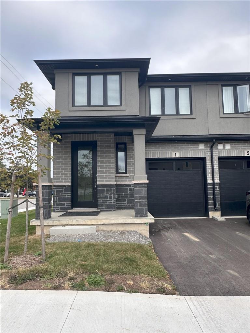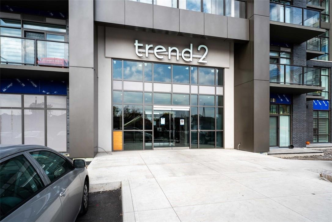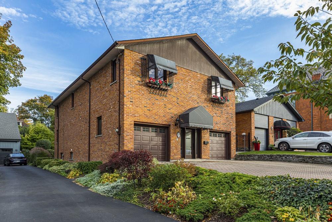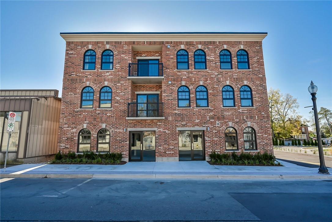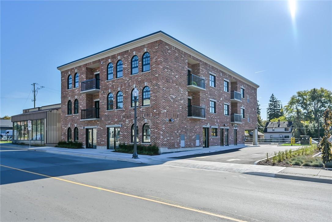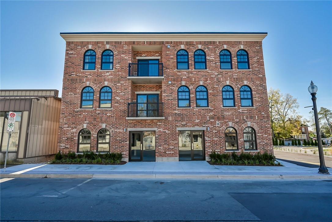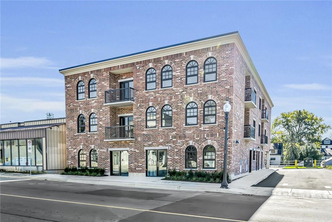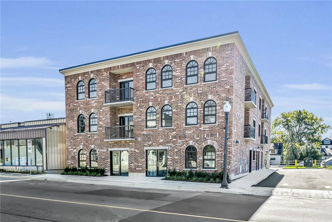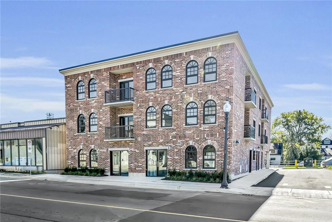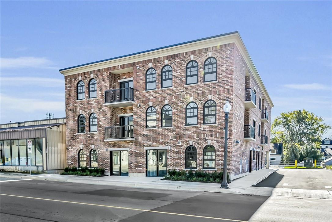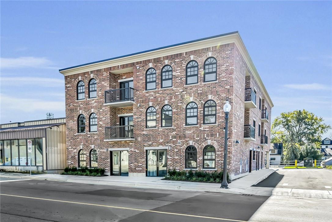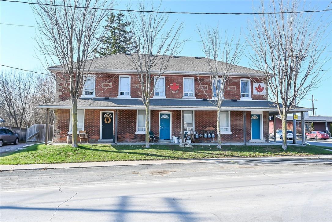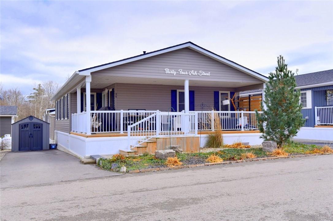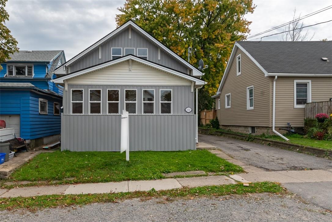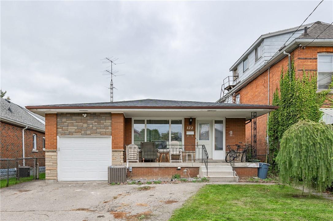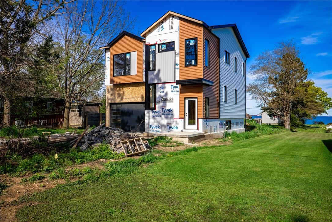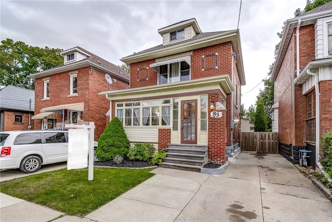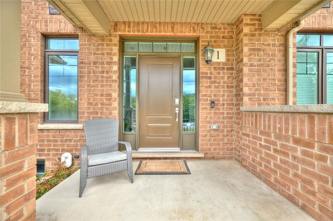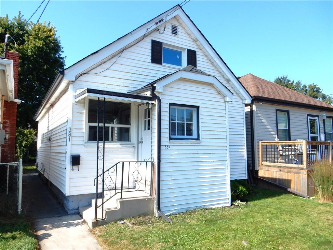27 Jane Street
Hagersville, Ontario
This meticulously upgraded and renovated home, spanning 2250 square feet boasts 4 bedrooms, 2 full baths, multiple living/family rooms, and versatile spaces. Whether utilized as a single-family home or a fantastic 2-family residence, the open-concept family room with a custom wood wall, dinette and kitchen provides seamless movement. The front section features separate living and dining areas, a kitchenette, sitting room, and multiple bedrooms. Additionally, a separate oversized garage, currently used as an office and storage space, offers flexibility for those working from home or can be converted back to a garage. The expansive yard with a beautiful stone fence is perfect for gatherings. Don't miss out on this delightful, light-filled home - a true gem in Hagersville! Two houses for the price of one! (id:35011)
5317 Third Avenue
Niagara Falls, Ontario
Many, many upgrades and freshly painted throughout.. Gigantic 36 X 14-Foot In-Ground Concrete Pool And Cabana Bar. Welcome To Niagara Falls. The World-Famous Niagara Falls Entertainment Zone Is Only A Short Drive Away. This 1740 Square Foot, Two-And-A-Half Story Home Has A Highly Unusual Layout And Is Brimming With Charm And Character. 3+2 Bedrooms, 2+1 Bathrooms, A Finished Basement, And A Finished Attic With Loft Are Included. A/C, Pool Pump, Front Porch Makeover, Hot Water On Demand. (id:35011)
4184 Village Creek Drive
Stevensville, Ontario
Built in 2021 by Parklane Homes this 2 storey family home is located in a newer subdivision within easy reach of the QEW plus restuarants and schools. The home is close to the popular Safari Niagara and the quaint and lovely Crystal Beach for you to visit with your family and friends. This stylish home is bright and light throughout - with plenty of room for entertaining. The kichen features granite countertops and stainless steel appliances- including a larger gas cooktop. With a walk-in pantry and breakfast bar on the island this is a spectacular kitchen sure to delight every cook ! The main floor boasts a den that can be used for an office- a pleasant place to work overlooking the front of the home, or a 4th bedroom - features its own 2 piece on-suite bathroom. Take the stairs up to the 2nd floor, your feet with be in heaven as you walk across the deep quality carpeting! You will arrive in the loft area - an amazing bright and light space - great for making a second living area, or for the crafter to work ? The primary bedroom has a large walk in closet, and the large ensuite 5 piece bathroom - a large bath, a large glass walled shower and 2 vanity sinks. Two further bedrooms and the main bathroom complete the space. Virtual Tour and Photos prior to occupation. March 31, 2024. (id:35011)
510 John Street N
Hamilton, Ontario
Attention First Time Home Buyers, Investors and Contractors, this is a Terrific north end opportunity in a great location just a short walk to the waterfront. Huge potential for future capital appreciation, and development. Currently a detached bungalow with a large 161’ deep lot. Property sold “as is”. Possibility of developing the land; buyer to do your own due diligence. Home is currently tenanted and tenant is willing to give vacant possession. (id:35011)
5363 Airport Road
Mount Hope, Ontario
*SEE SCH. D - Dwelling room sizes* Incredibly RARE 194 ac property boasting prime south of Hamilton location situated in heart of Glanbrook - mins east of Mt. Hope Airport, similar distance west of Binbrook & north of Caledonia - 90 mins to GTA. Incs 2 beautifully maintained, tastefully renovated residential dwellings, impressive 5,048sf multi-use building incs 3 - 12x18 insulated RU doors’22 & heated shop, 4,991sf hip roof storage barn & aprox. 175 ac of fence row free, expertly farmed, tile drained workable land (on a year to year rental agreement). Dwelling #1 offers 2,473sf incs 3 bedrooms, 2 baths, attached insulated/heated garage addition - ftrs granite counters, heated tile floors, hardwood floors, n/g boiler, AC/ductwork, waterproofed basement'20 & sep. well/septic. Dwelling #2 incs 1,226sf ftrs 2 bedrooms/2baths, hardwood floors, windows’20, n/g boiler, AC/ductwork, sep. well & septic. Both houses inc roofs’13, water purification systems’20, vinyl windows, updated 100 amp hydro services. Do not enter premises without an appointment. Property is located in area where proposed future Red Hill to White Church Rd/Airport & separate Glover Rd expansion may occur (Buyer/Buyer’s lawyer to verify). Interprovincial Pipeline Company ROW pipeline dissects property nearly in half - possibly to sever south side w/entry off White Church Rd - possibility for severance - Buyer/Buyer's lawyer to verify. $50K storage annual storage potential. "Size Matters" (id:35011)
25 Parklands Drive
Hamilton, Ontario
Presenting 25 Parklands, nestled on a very safe, family friendly, mature corner lot, on a private court in the much sought after and exclusive area of Rosedale. You will not want to miss this one as homes such as this do not come along very often. From here, you are close to everything including Rosedale Arena, King Forest Golf Club, hiking trails, the escarpment stairs, rail trail, parks and grocery stores. You are a short walk away from public transit and The Red Hill Expressway and QEW are only minutes away keeping you well connected to the city and beyond. This 3-bedroom, 1-bath, 3 level side-split home features a new Furnace, Air Conditioner and hot water tank in 2023. The home has a fresh coat of paint throughout and you will love the original hardwood floors. This home is an oasis of tranquility offering an ideal blend of suburban serenity with the convenience of urban living. Whether you are a first time home buyer, looking to downsize or seeking the perfect family home, this gem ticks all the boxes. 25 Parklands is a wonderful blend of comfort and convenience and a place you and your family would be proud to call home! (id:35011)
103 Miles Road
Hamilton, Ontario
Executive Luxury home to be build on premium treed country lot. Enjoy the peace and tranquility this home offers with all the amenities of city living just minutes away. Choose Your Own Finishes to make this your dream home! Upgrades Available At Reasonable Prices. Builder Is Licensed By Tarion And New Home Warranty Protection Is Included. Contact La For Schedules And Builder Forms To Be Used. Taxes Not Yet Assessed. Rsa. (id:35011)
1289 #54 Highway
Caledonia, Ontario
ATTENTION - expanding Cash-Crop Farmers, Grain Trucking Companies looking for an elevator Hub or agricultural minded Entrepreneurs wanting to invest in an established GRAIN ELEVATOR/SEED CLEANING FACILITY(located SE of Brantford/403 - 40 min commute to grain export/processing facility in Hamilton) - check out first time offered, reputable family owned business sit. on 51.09ac parcel enjoying over 1,300ft of navigable Grand River frontage. Incs solid 3182sf century home (1860) offers 4 bedroom/2 baths orig. section & 2 bedroom/2 bath N-wing in-law addition. Consistently maintained infrastructure incs 2 grain elevator receiving pits w/tower grain dryer & 80’ truck scale - 340,000bu total bin storage - add. 60,000bu of Quonset building storage - totaling 400,000bu on-site storage - extra storage available at seed cleaning facility. Several various sized barns/buildings allow for more storage options. Facility has been used for Round-Up ready soybeans but has ability to be cleaned/flushed & convert to non-GMO soybeans. Modern seed cleaning plant is designed to clean, treat & package soybean seed w/precision soybean cleaning capacity at 8MT/hr - treating capacity is 20MT/hr. Possibility for Bell tower installation ($18K annual potential). Nat/Gas & 400 amp hydro w/phase converter. Aprx. 28ac of workable land w/over half systemically tiled -remaining random tiled. See Sch “D” for equipment/bin list -closing June 27/24 or later - offers on Commercial Forms - viewings by appointment. (id:35011)
35 Towering Heights Boulevard, Unit #1009
St. Catharines, Ontario
IN THE HEART OF ST. CATHARINES … This BRIGHT & AIRY, one bedroom condo is CENTRALLY LOCATED within walking distance to great schools, parks, walking trails, dining, movie theatre, Pen Centre & just moments to 406 access. AMAZING BUILDING AMENITIES include an indoor pool, sauna & change room, exercise room, laundry room, lounge, party room, games room, and hobbyist WORKSHOP! Offering neutral paint and abundant natural light throughout, Unit 1009 at 35 Towering Heights Boulevard in St. Catharines is 715 sq ft and features a spacious living room that leads to the dining room with WALK OUT to the balcony, and a galley-style eat-in kitchen. Completing the home is an extra-large bedroom and 4-pc bathroom. Exclusive locker use (#87). Condo fee includes heat, hydro, water, building insurance, and common area maintenance. CLICK ON MULTIMEDIA for virtual tour, floor plans, drone photos & more. (id:35011)
49 Tamwood Court
Hamilton, Ontario
Welcome to your dream home with close to 4000sf of finished living space! Nestled in a highly sought-after neighborhood, this remarkable 4-bedroom home boasts a perfect blend of style, space, and amenities, making it an ideal haven for families who cherish a serene lifestyle. The kitchen is spacious with SS appliances and granite counter tops. The 4 generously sized bedrooms provide ample space for personal retreats. The primary bedroom has an ensuite and his & hers closets. Fully finished lower level adds to your living space. Enjoy a backyard retreat with an oversized deck with pergola and an inground pool. (id:35011)
222 Lock Street W
Dunnville, Ontario
Adorable starter home close to absolutely everything - schools, church, river, downtown shopping, library etc. Windows (other than mud/laundry room) updated 2020, kitchen 2012, all freshly painted. Move-in ready, deep fenced backyard perfect for kids, dogs and gardens. Lovely porch on front, deck on back. Shed for storage. (id:35011)
82 Tolton Avenue
Hamilton, Ontario
This is a wonderful opportunity for first time home buyers, investors and those who are looking to downsize! This detached bungalow is perfectly situated by parks, schools and easy access to public transportation. This home is 765 SQFT (Approx), 3 bedrooms, 1 bathroom. Absolutely nothing to do but move in! (id:35011)
6 Tamarack Court
Grimsby, Ontario
Welcome to this stunning 4-bedroom, 4-bathroom home in the heart of Grimsby. The fully redone kitchen boasts elegant granite countertops, providing ample space for meal prep and entertainment. Vaulted ceilings in the living room and eat in kitchen area create an airy, open ambiance. Step into the backyard oasis from the sliding doors off the kitchen. Great for indoor and outdoor entertainment. A pergola shades the expansive deck, creating an ideal spot for al fresco dining. And yes, there’s a hot tub! Imagine soaking under the stars after a busy day. The Second floor offers 4 bedrooms with a generously sized Master suite containing a walk in closet and 4 piece en suite bathroom. Another 4 piece bathroom is conveniently located on the second floor for the other bedrooms. The fully finished basement is a true highlight. Imagine hosting game nights or watching sports at your custom bar. A convenient 3-piece bathroom ensures comfort for guests. The basement offers enough room for a pool table or a cozy home theater setup. Perfect for family gatherings or unwinding after a long day. The attached 2-car garage provides shelter for your vehicles and easy access to the home. No more trudging through snow—store your winter gear conveniently. Just minutes from grocery stores and downtown Grimsby, you’ll enjoy the best of both worlds—peaceful living and urban amenities. Don’t miss out on this fantastic opportunity. (id:35011)
118 Colver Street
Smithville, Ontario
Rosemont Homes presents 118 Colver Street Smithville, right in the heart of Smithville only 10 minutes from the QEW! Sophisticated detached home. Enter into a generous entry foyer, off of a brightly lit office or 5th bedroom. Main floor bathroom includes upscale shower. Gathering room that combines the kitchen with walk in pantry, dining room with bar or servery, and mud room off garage. Quartz countertops throughout, smooth 9ft ceilings ceilings and luxury tile on the first floor all accentuate the stylish, open-concept design. The second-floor layout offers 4 bedrooms with several walk in closets, plus laundry, a main bathroom and jack and jill bathroom. Primary bedroom with sitting area and ensuite! Every homeowner will enjoy being only steps away from the the Community Park, pristine natural surroundings, and walking/biking trails. Family and guests will appreciate the ample parking spaces. Additionally, enjoy Smithville's Sports and Multi-Use Recreation Complex for the growing community featuring an ice rink, public library, indoor and outdoor walking tracks, a gym, playground, splash pad, skateboard park and much more! Close to plenty of local shops and cafe's, and just a 10- minute drive to several Niagara wineries, WOW! This is a turn key home with fencing deck and driveway to be completed by builder. It will be easy to just move in. You know, once you view this place you will want to make it yours. (id:35011)
5412 Highway 3
Cayuga, Ontario
Multipurpose property with over 10 acres and over 1,300 ft on 2 road frontages. Approximately 3,600 sqft (36x100) Quonset building with concrete floors and hydro. Sold as is where is. Do not miss this rare opportunity. (id:35011)
4006 Queen Street
Nanticoke, Ontario
A Multi Generation Haven (3 separate living quarters) with A Car/Motorcycle Enthusiast Dream Shop!!! Walking Distance to Lake Erie and Hoovers Marina - enjoy living close to the water for all you summertime fun and boating!! With a short drive to Port Dover this home is a Dream Come True!!! This home has been recently updated allowing for growing families to enjoy their own spaces yet grow together. Offering 5 bedrooms, 6 bathrooms, 3 kitchens, an exercise room and park for 8 plus cars. With water views from the 2 upper decks - sunrises are picturesque. Don’t miss the almost 2000 Sqft man cave with its very own exercise room, office, storage 2 piece bath and in-law suite. Upgraded to include in the shop: amps 200 , triad amplifier , Denon stereo, peavey 3500 watt amp, control 4 smart home, CCTV, in-floor heating , led lighting, security cameras / hike vision and more. Call today for your private viewing… (id:35011)
384 Cannon Street E
Hamilton, Ontario
Attention investors, owner operators, live/work or small business owners. A truly unique opportunity in central Hamilton. 2 bedroom 1 bath brick home in front with attached 1650 square foot garage with 10.5 foot ceilings, concrete floor, full height basement and washroom. Home is move in ready condition or can see small cosmetic update. Garage has unlimited potential for the right user(Buyer to verify). Great location close to transit, schools, amenities and restaurants. (id:35011)
243 First Road W
Stoney Creek, Ontario
CONVENIENT STONEY CREEK LOCATION SOLID 3 BEDROOM 2 BATH. BACK SPLIT WITH NUMEROUS UPDATES PLUS A BIG GARAGE CONVERTED TO MAN CAVE, ZONING ALLOWS FOR SECONDARY DWELLING UNIT, PERMIT REQUIRED. EXTRA INCOME POTENTIAL. GREAT, HWY ACCESS. CLOSE TO ALL AMENITIES. PARKS, SCHOOLS, RECREATION AND MORE. LOW MAINTENANCE CONCRETE REAR YARD. (id:35011)
112 King Street E, Unit #1111
Hamilton, Ontario
The walk score, 95, says it all. Modern living close to everything, Public Transit, Restaurants, Universities, Shopping and Hamilton's best Entertainment District. You will be amazed at this modern and updated Condo that boast top-notch amenities, with a Grand Lobby! (id:35011)
143 Klein Circle
Ancaster, Ontario
Brand new home under construction in Ancaster Meadowlands by Scarlett Homes, loaded with over $125k in upgrades. INTERIOR SELECTIONS STILL AVAILABLE (paint, hardwood, ceramic tiles, kitchen, hardware and handles, faucets, trim, stain). Includes second set of stairs to basement. 3-4 months to complete once interior selections are completed. UPGRADES INCLUDE:10 foot main floor ceiling, 8'6" raised basement, curved oak staircase, upgraded iron knuckle spindles, finished basement lower landing, granite/quartz throughout kitchen counters and kitchen island, granite-quartz kitchen backsplash, oversized kitchen cabinets, stainless steel hoodfan, built-in opening for your oven unit over 40 pot lights and an upgraded garage door. (id:35011)
682 Westover Road
Flamborough, Ontario
Exceptional opportunity w 5 residences! Legal non-conforming rental units incl 2 detach cottages, 1 barn apt & 2 dwellings in main house. Great secondary income or for families who wish to be close. 10.25 acre property on level lot w mature trees & small creek. 2-stry Main House (rebuilt 1991) w attached dbl garage & C/AC: Unit A (2404sqft) fully updated. Crown moulding, pot lights & plank flooring. Grand foyer staircase open to above, home office w exposed brick, updated kitchen w seated island, Quartz c-top &access to patio beyond, separate DR, LR w stunning stone FP, main floor laundry & powder room. Upstairs; 4 good-sized bedrooms & 2 updated bathrooms incl a 6-pce ensuite. Unit B(1556sqft) w its own main floor laundry & powder room, E/I kitchen w stove-top & wall oven, LR w office area w window seat, wood-burning corner FP & lrge stone surround & W/O to yard. Upstairs; 2 generous-size bedrms w same stone wall in primary, shared 4-pce bath & lots of closet space. Cottage C (707sqft) 1 Bed, 1 Bath unit w wall-to-wall BR closet, laundry/mud rm w additional entrance & a lovely covered front porch overlooking yard. Cottage D (1102sqft) Spacious 2 Bed, 1 Bath unit w in-suite laundry, wood flrs & big primary w wall-to-wall closet & access to yard. Barn Unit E(1293sqft) Lrg 2 Bed, 1 Bath unit w good storage & treed views from the LR bow window & prim BR balcony. Unit C: Elec heating. Sep hydro & gas meters. Tenants pay utilities. Potential add income from barn & paddocks. (id:35011)
10 Fernwood Terrace
Welland, Ontario
Fabulous family ready home in wonderful North Welland neighborhood! this beautifully updated and spacious home that offers a perfect blend of comfort and functionality. Step into the sleek kitchen, where you'll find an abundance of cupboards, bright and spacious work areas, and plenty of counter space, making meal preparation a breeze. The adjacent large formal dining room is ideal for hosting gatherings and creating lasting memories. The bedroom level features 3 generously sized bedrooms, along with a renovated main bath adds a touch of luxury ensuring there’s room for the whole family. A large great room features a cozy gas fireplace, large windows, and convenient walk-up access to the backyard with an inviting 16 x 32 foot inground swimming pool. Enjoy the privacy of a fenced yard with plenty of space for outdoor activities. An additional renovated bathroom off the great room adds convenience to this exceptional living space. Venture to the next level, where you'll discover a den/office, a versatile space for workouts or hobbies, a spacious extra bedroom with an egress window and a walk-in closet, a well-appointed laundry room, and ample storage throughout. This home is a haven for those seeking comfort, space, and modern updates. Don't miss the opportunity to make it your own. Schedule a viewing today!" (id:35011)
Lot 9 Klein Circle
Ancaster, Ontario
Ancaster Executive! New home to be built! See LB for builders form + potential closing dates. Top quality, luxury spoke homes - loaded w/extras + quality. Nine foot ceilings, quartz or granite tops - oak stairs, pot lights. See appendix A for list of standard specs! Many additional upgrades available. - includes full Tarion Warranty. (id:35011)
39 Lowrey Avenue N
Cambridge, Ontario
Lot Value Only . Attention all Builders and investors . Amazing opportunity to build 2 semis with drawings already approved by the city . Each unit has approved 2700 SQF above grade with 6 (4+2) bed rooms and 5 (4+1) bath rooms with single car garage for each unit. Zoning has already been approved from C3 to RS1 by the City. Drawings for the approved two semis are attached. Close to downtown Cambridge , schools , shops and grand river. SQFT provided by the Seller. (id:35011)
36 Holder Drive, Unit #lot 88
Brantford, Ontario
Hughson Modern Farmhouse to be built by Losani Homes. Great 2170 sqft floor plan with 4 bed, 3.5 bathrooms, and double garage. Main floor features include 9' ceiling, stunning 8' doors, Kitchen with extended height cabinets, quartz counter tops, island with waterfall end panels, and pot and pan drawer. Great room includes pot lights and gas fireplace. Ceramic flooring in foyer, powder room, double door closet, kitchen and breakfast rooms per plan. Engineered hardwood in spacious Great room. Oak stairs to second floor. Convenient second floor laundry. Main bedroom with ensuite with quartz countertops and huge walk-in closet. Bed 4 boasts ensuite. Bed 2 and 3 share cheater ensuite. Purchaser price includes sod and asphalt driveway completed after close. Includes A/C and appliance pkg. Close to walking trails, shopping and schools. PreVu virtual immersive tour. Earliest move in July 2024 (id:35011)
21 Holder Drive, Unit #lot 95
Brantford, Ontario
Juniper Farmhouse to be built by Losani Homes. Beautiful 2304 sqft floor plan with 4 bed, 3.5 bathrooms. Kitchen with extended height upper cabinets, quartz counter tops with waterfall end gables on island. 9' ceiling, 8'doors on main floor. Ceramic in spacious foyer, mudroom, powder room, kitchen and breakfast per plan. Engineered hardwood in dinning room, main hallway and great room. Oak stairs to second floor. Second floor laundry. Main bedroom with walk-in closet, ensuite with walk-in shower with glass door. Bed 4 also has an ensuite with walk-in shower with glass door. All 3 upstairs bathrooms feature quartz counter tops and undermount sinks. Full unfinished basement has fruit cellar, 3 egress windows and 3pc RI. Purchaser price includes sod and asphalt driveway completed after close. Includes A/C and Appliances. Close to walking trails, shopping and schools. Virtual PreVu. Earliest close July 2024 (id:35011)
166 Mount Albion Road, Unit #1
Hamilton, Ontario
Pristine corner-unit townhouse under 2 years old available immediately with a partially finished basement with rec room and finished basement. Comes with a large suite of upgrades including: back deck, framed walk-in master bedroom shower, solid oak stairs with iron spindles to upper floor, upgraded cabinets, quartz countertops in kitchen and powder room, carpet-free with vinyl plank throughout, including basement, portlights throughout the interior and exterior of the home, garage door opener, air conditioning, upgraded trim, upgraded doors, upgraded interior hardware and fully landscaped. Low condo fees. Walk across the road to school and parks with quick access to the Red Hill Parkway. Single car garage with entrance to the interior including parking for two vehicles. Furniture and appliances inclusions negotiable. Listing agent is vendor. LEGAL DESCRIPTION CON'T:AN EASEMENT AS IN WE1419923 SUBJECT TO AN EASEMENT IN GROSS AS IN WE1429292 SUBJECT TO AN EASEMENT AS IN WE1429332 SUBJECT TO AN EASEMENT IN GROSS AS IN WE1429341 SUBJECT TO AN EASEMENT FOR ENTRY AS IN WE1532872 SUBJECT TO AN EASEMENT IN FAVOUR OF WCP 616 AS IN WE1573170 SUBJECT TO AN EASEMENT FOR ENTRY AS IN WE1628535 CITY OF HAMILTON (id:35011)
460 Dundas Street E, Unit #803
Hamilton, Ontario
Discover your new home at Trend 2, an exquisite 8th-floor unit by New Horizon Development Group. Enjoy 9 foot ceilings, panoramic escarpment views, and two parking spaces with a storage locker. This one-bedroom unit features sleek kitchen and bath spaces with quartz countertops, under mount sinks, and extended cupboards. The breakfast bar, stainless steel appliances, vinyl plank flooring, and upgraded baseboards elevate your living experience. With in-suite laundry and a 4-piece bathroom, convenience is at your doorstep. Experience top-notch amenities, including party rooms, a modern fitness center, rooftop patios, and bike storage. Located in desirable Waterdown, you'll have easy access to shopping, schools, parks, transit, and the highway. Don't miss out on this exceptional unit! (id:35011)
27 Mountain Avenue
Hamilton, Ontario
Contemporary custom built two storey, red brick home on an extra large deep lot located in a fantastic West Hamilton location in the heart of sought-after Kirkendall. Perfect for all families and entertaining. Large welcoming entry with loads of closet space and glass French doors. Making up the main floor is a very spacious living room, a huge dining room, a 2 pc bathrm, a laundry rm and a lovely maple kitchen boasting loads of counter space, pantry and a built-in kitchen table. Sliding doors from the dining rm lead to a big back deck, which has motorized awning and is overlooking the generous backyard. The 2nd floor offers a massive Primary bedrm suite with a sitting area, numerous large closets, sky light, 5 pc ensuite and a European dressing room which could be a fourth bedroom as well as two more good sized bedrooms, a four piece main bathroom, and extra wide hallways. The partially finished, walk-out basement would be perfect for a separate in-law unit. Currently it offers a large family room w/electric fireplace and large storage room. This home is completed by two single car garages, all mechanicals updated, large/wide hallways and staircases, loads of thick pine trim and hardwood flooring throughout most of the first floor, irrigation system and so much more. (id:35011)
15 Talbot Street W, Unit #302
Cayuga, Ontario
Welcome to the Talbot! Located in the beautiful town of Cayuga, this newly built condominium is within walking distance to the Grand River and all amenities; including restaurants, shopping and located next to the library. This 2-Bed, 1-Bath condo unit features a kitchen with locally crafted custom cabinets, stainless steel appliances and quartz countertops. This unit also features a 3 piece bathroom with a large walk-in shower and in-suite laundry. (id:35011)
15 Talbot Street W, Unit #103
Cayuga, Ontario
Welcome to the Talbot! Located in the beautiful town of Cayuga, this newly built condominium is within walking distance to the Grand River and all amenities; including restaurants, shopping and located next to the library. This 2-Bed, 1-Bath condo unit features a kitchen with locally crafted custom cabinets, stainless steel appliances and quartz countertops. This unit also features a 3 piece bathroom with a large walk-in shower, in-suite laundry and private entrance directly outside. (id:35011)
15 Talbot Street W, Unit #102
Cayuga, Ontario
Welcome to the Talbot! Located in the beautiful town of Cayuga, this newly built condominium is within walking distance to the Grand River and all amenities; including restaurants, shopping and located next to the library. This 1-Bed, 1-Bath condo unit features a kitchen with locally crafted custom cabinets, stainless steel appliances and quartz countertops. This unit also features a 3 piece bathroom with a large walk-in shower, in-suite laundry and private entrance directly outside. (id:35011)
15 Talbot Street W, Unit #201
Cayuga, Ontario
Welcome to the Talbot! Located in the beautiful town of Cayuga, this newly built condominium is within walking distance to the Grand River and all amenities; including restaurants, shopping and located next to the library. This 2-Bed, 1-Bath condo unit features a kitchen with locally crafted custom cabinets, stainless steel appliances and quartz countertops. This unit also features a 3 piece bathroom with a large walk-in shower and in-suite laundry. (id:35011)
15 Talbot Street W, Unit #203
Cayuga, Ontario
Welcome to the Talbot! Located in the beautiful town of Cayuga, this newly built condominium is within walking distance to the Grand River and all amenities; including restaurants, shopping and located next to the library. This 2-Bed, 2-Bath condo unit features a kitchen with locally crafted custom cabinets, stainless steel appliances and quartz countertops. This unit also features a 3 piece ensuite bathroom with a large walk-in shower, a 4 piece bathroom and in-suite laundry. (id:35011)
15 Talbot Street W, Unit #301
Cayuga, Ontario
Welcome to the Talbot! Located in the beautiful town of Cayuga, this newly built condominium is within walking distance to the Grand River and all amenities; including restaurants, shopping and located next to the library. This 2-Bed, 1-Bath condo unit features a kitchen with locally crafted custom cabinets, stainless steel appliances and quartz countertops. This unit also features a 3 piece bathroom with a large walk-in shower and in-suite laundry. (id:35011)
15 Talbot Street W, Unit #204
Cayuga, Ontario
Welcome to the Talbot! Located in the beautiful town of Cayuga, this newly built condominium is within walking distance to the Grand River and all amenities; including restaurants, shopping and located next to the library. This 2-Bed, 1-Bath condo unit features a kitchen with locally crafted custom cabinets, stainless steel appliances and quartz countertops. This unit also features a 3 piece bathroom with a large walk-in shower and in-suite laundry. (id:35011)
15 Talbot Street W, Unit #303
Cayuga, Ontario
Welcome to the Talbot! Located in the beautiful town of Cayuga, this newly built condominium is within walking distance to the Grand River and all amenities; including restaurants, shopping and located next to the library. This 2-Bed, 2-Bath condo unit features a kitchen with locally crafted custom cabinets, stainless steel appliances and quartz countertops. This unit also features a 3 piece bathroom with a large walk-in shower, a 2 piece powder room and in-suite laundry. (id:35011)
15 Talbot Street W, Unit #304
Cayuga, Ontario
Welcome to the Talbot! Located in the beautiful town of Cayuga, this newly built condominium is within walking distance to the Grand River and all amenities; including restaurants, shopping and located next to the library. This 2-Bed, 1-Bath condo unit features a kitchen with locally crafted custom cabinets, stainless steel appliances and quartz countertops. This unit also features a 3 piece bathroom with a large walk-in shower and in-suite laundry. (id:35011)
129 Lynden Road
Lynden, Ontario
Rare opportunity to assume existing mortgage @ 3.05% for qualified Buyers!!!! This 4 unit building in the Village of Lynden has 2- 2 Bedroom units and 2-1 Bedroom units, all have separate meters for Hydro and Gas, each with their own furnace and air conditioning, hot water heater, stackable washer & dryer, fridge, stove, and dishwasher in each apartment. Each has a separate storage unit as seen in photos. Roof has been updated and the building has been thoughtfully maintained. All units have out porches for their use with 1 unit having an outside wooden deck. Great way to get into the residential market in a small popular village in Flamborough. Gross income of $53,115.00 (id:35011)
4449 Milburough Line, Unit #34 Ash
Burlington, Ontario
4yrs NEW just 1000 sq ft + a massive covered front porch. This home features 3 bedrm 2 baths, OPEN concept kitchen/greatroom with large picture window, fireplace with stone wall and mantel. The chef's kitchen has a massive island with mordern finishes and ample storage. Mature forest setting, with an excellent community feel. (id:35011)
232 Beaver Street
Thorold, Ontario
Welcome to 232 Beaver Street in Thorold! This legal duplex has been fully renovated and the quality of the work shows. Perfect for investors or first-time home buyers looking for help with mortgage payments. The main floor features a sunroom that can be used for an office or den area, it has been fully insulated and has new tile and windows. The open-concept living room/dining room flows right into the spacious kitchen, which offers new real quartzite stone countertops, Aztec oak custom cabinets, HD ceramic tile floor and s/s appliances. Off of the kitchen, you have a spacious 4 pc bathroom with a jacuzzi tub and custom oak double vanity and an oak cabinet to match. Heading toward the back of the home you have a mud room/laundry room and a separate entrance leading to the partially fenced backyard and detached garage. The two-bedroom apartment upstairs has its own separate entrance and meter. The basement is unfinished, just waiting for your creative touches or a great area for storage. (id:35011)
122 Broadway Avenue
Hamilton, Ontario
Unique single-family solid brick exterior bungalow built in the 60’s is perfect for investment or family living. Featuring 7 spacious bedrooms with large windows, 3 full bathrooms, a fully finished basement with high ceilings on both floors, separate side entrance, vinyl flooring (2023), and an updated kitchen with a wall oven and glass stovetop, granite bar top/backsplash. Enjoy the large 4-piece Ceramic bathroom with marble features which includes a relaxing waterfall jacuzzi, spacious backyard with three sheds, attached garage, and spacious living room. Close to all amenities including McMaster University, Westdale highschool, highway access, and Go/City bus routes, Tim Hortons/Starbucks, Fortinos, Shoppers, public library, bike trail and lanes, shopping, schools, Dalewood recreation centre, banks. New roof (2023), Furnace and water heater 5 years old. All units are fully rented to students until April 30th, 2024, with future increased income potential, and income generating coin-operated laundry. The City of Hamilton Rental Housing Licensing pilot program’s rental housing license has been issued for this property! Buyer to do their own due diligence. RSA. (id:35011)
11435 Morgans Point Road
Wainfleet, Ontario
Attention INVESTORS and BUILDERS. YOURS TO COMPLETE they way you want, with 1540 sq ft, 3 bedroom, 2 bath rough-in. Plumbing roughed in. Exterior mostly completed. Located in the desirable Morgan’s Point. In-direct Lake views from the 2nd floor. Buyers to do all their due diligence with respect to existing permits with the Town of Wainfleet. Being sold in “as-is” condition. Property tax hasn't been assessed yet. (id:35011)
83 Graham Avenue S
Hamilton, Ontario
Welcome to this charming 4 +1 bedroom 3 bathroom home located in this much sought after delta neighbourhood. As you enter, the large sunroom greets you with wall to wall windows. Stunning crown moulding throughout main floor including a natural gas fireplace. Recent additions include a 2 piece bathroom and laundry room. Leading to the backyard is a brand new stained deck with underground waterproofing and concrete. Huge double car garage leads into alley with private entrance to school playground. Brand new greenhouse for all your gardening needs. Possible in law suite with separate entrance, kitchenette, laundry and bathroom. Upgrades include new furnace (2023) air conditioner (2022) owned hot water tank and 200 amp panel. Close to schools, bus routes, shopping and worship services. (id:35011)
288 Glover Road, Unit #1
Stoney Creek, Ontario
"Special" extra-large end unit, beautiful finishes and features through-out. Notice the abundance of windows in the main level family room. Oak stairs lead to an awesome kitchen with corian c/tops, large island, upgraded s/s appliances, dining room, laundry room and sunlit great room. Balcony off kitchen 22' x 8'8", perfect for BBQ. Primary bedroom with large walk in closet and ensuite. Double car garage. Exterior maintenance, land only. (id:35011)
19 Lormont Boulevard
Stoney Creek, Ontario
Welcome to this luxurious executive freehold townhome, to be constructed on the Niagara Escarpment, set for completion in SUMMER 2024! This exquisite 2-storey townhome spans 1,765 Sqft & features an open concept Living, Dining, & Kitchen space. As you step inside, luxury vinyl plank flooring adorns the main floor, leading to the well-appointed Kitchen. The Kitchen boasts an open design w/ enticing design incentives, including an extended breakfast bar, quartz countertops, extended upper kitchen cabinetry, & a convenient Pantry Room. With sliding door access to a serene backyard oasis, the main floor offers an ideal setting for both relaxation & entertainment. The 2nd floor reveals equally impressive features. The Primary Bedrm stands out w/ a large walk-in closet & a stunning ensuite that includes dbl vanity sinks & a tiled glass shower. Bedrms 2 & 3 are generously sized, each equipped w/ their own walk-in closet. The unfinished bsmt anticipates customization, featuring a 3-pc Rough-in & a Garage Rough-in ideal for a future electric vehicle charging station. Delight in the enticing perks provided, view "VIP Bonus Package" for exclusive design incentives & the opportunity to utilize $5,000 in Decor Dollars during your Design Studio Appointment, ensuring your dream home reflects your unique style. Positioned near schools, parks, shopping, & restaurants, w/ convenient access to the Red Hill Valley Pkwy, revel in both convenience and natural beauty within this coveted location. (id:35011)
381 Cope Street
Hamilton, Ontario
Welcome home! This fully renovated 3 bedroom would be ideal for a small family, it features all the modern updates, Quartz kitchen with New stainless appliances, Updated baths, Newer Vinyl/ceramic flooring, Some Newer windows, Updated plumbing, New 100 Amp service to be installed, Newer roof 2015, Newer furnace 2016, Large sun room off quartz kitchen, Stylish Loft Bedroom with 3 piece ensuite bath with rain shower, Good sized backyard with access to alleyway, Bonus!! potential to install gate off alley for rear parking. Close to shopping and public transit. room 2 bathroom home in Hamilton for sale. RSA (id:35011)
565 Charlotteville Road 5
Simcoe, Ontario
ONCE IN A LIFETIME ALMOST 8000 SQ FT of TOTAL SPACE – Have your own business, cut down on your commute, run it from home, dreaming about starting your own business DON’T WAIT this home is perfect and also offers a partially finished walk-up basement for adult children still at home, in-laws or rental income to supplement the mortgage. This beautiful home offers an amazing flr plan w/modern/updated finishes and hardwood throughout and exudes natural light. The main flr has fantastic open concept LR, DR and Kitch making it perfect for entertaining family and friends. There are four great sized bdrms. and the primary w/ensuite with separate shower and jet tub. There is a separate office, perfect for the home business. The main flr is complete with the convenience of laundry and 3 additional bathrooms. The lower level offers a Rec Rm, Games Rm w/pool table, gym, den, bedroom and a 3 pce bath. Best of all is the separate out building with a reception area, two offices and a bathroom, which showcases a two room office space with bathroom giving if the wow factor for any home business. The possibilities are endless on the uses for this space, let your imagination take you away. As if that is not enough the property also has a large workshop area perfect for the hobbyist or crafter alike. This home checks ALL the boxes inside and out. DO NOT MISS OUT! (id:35011)

