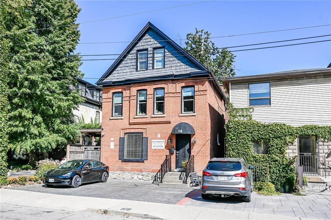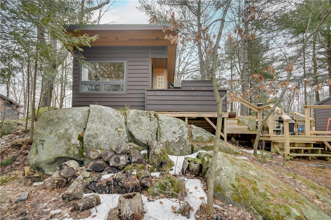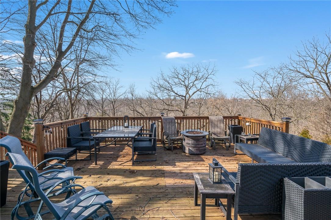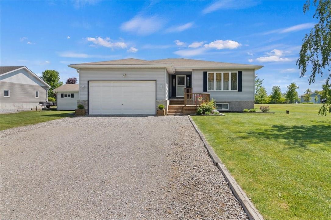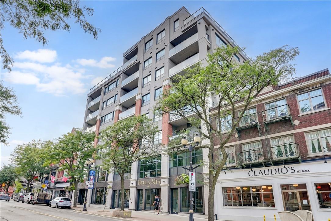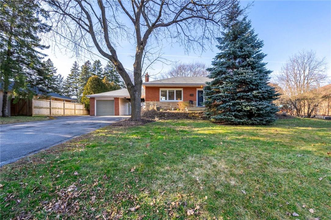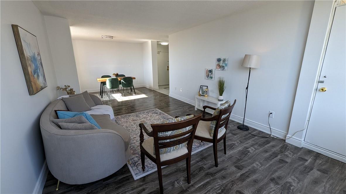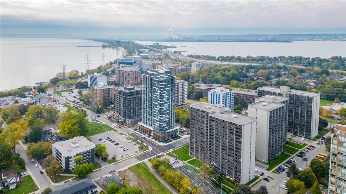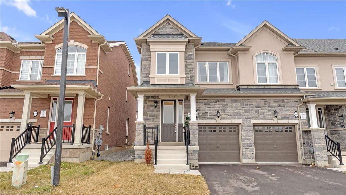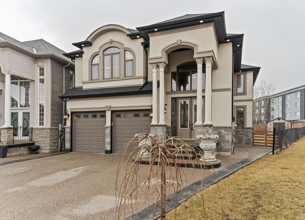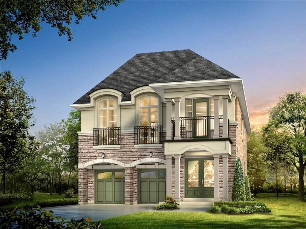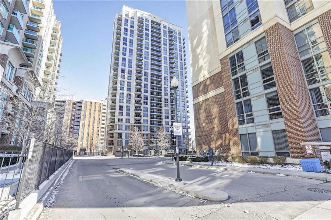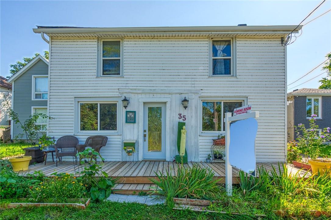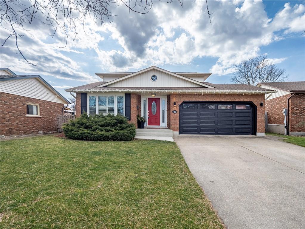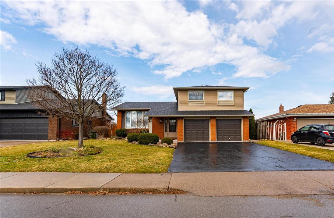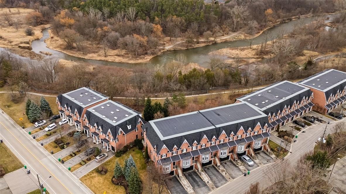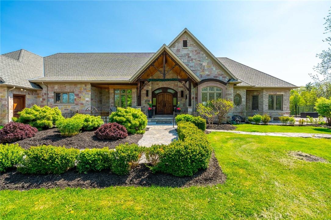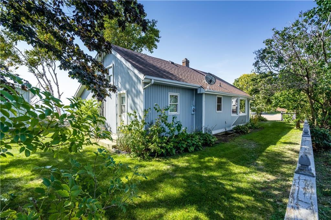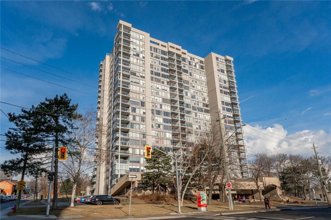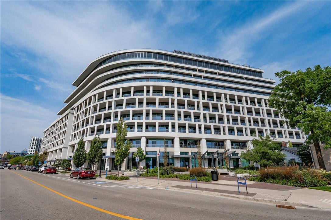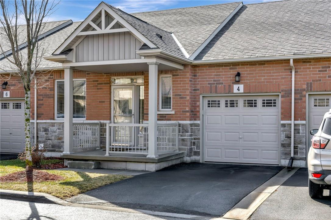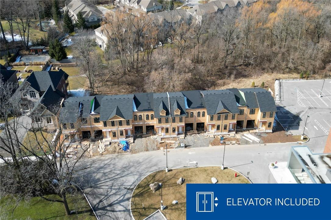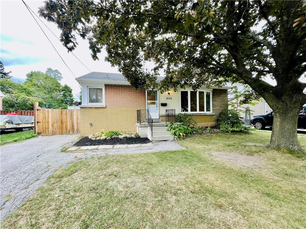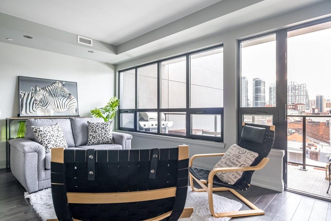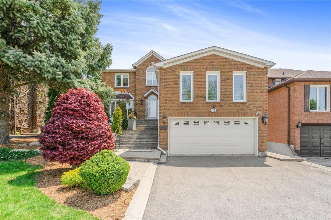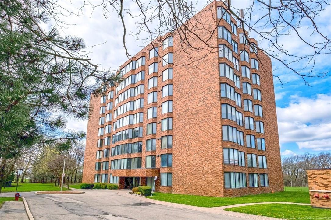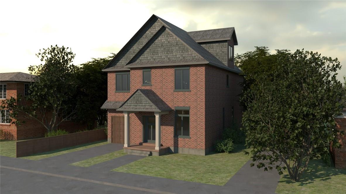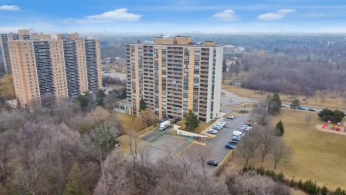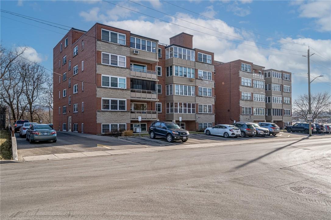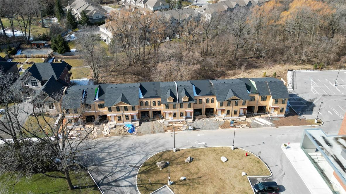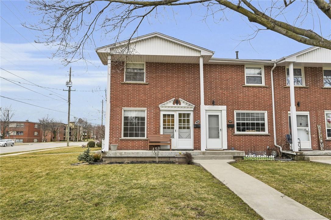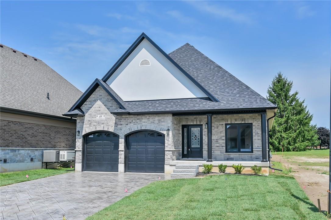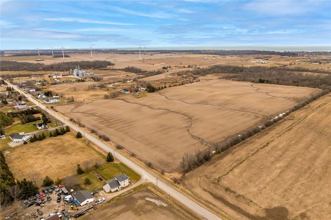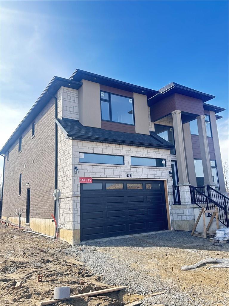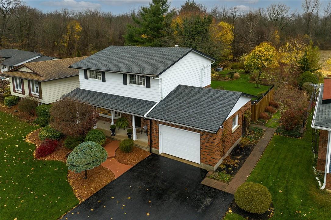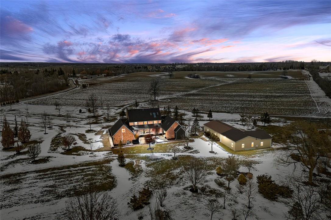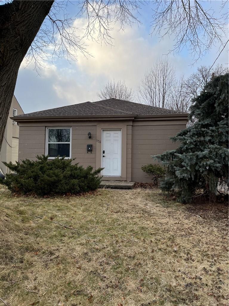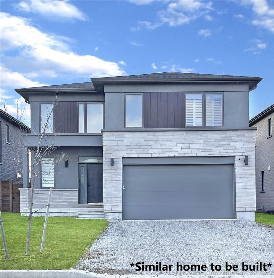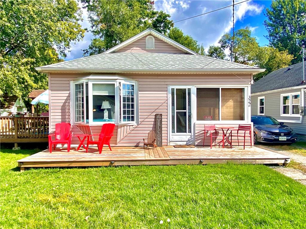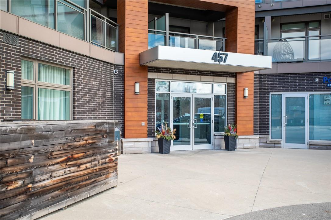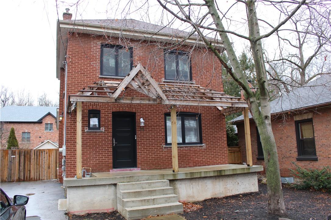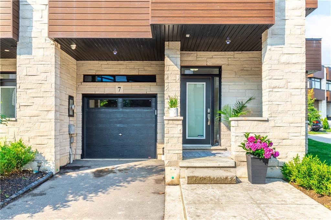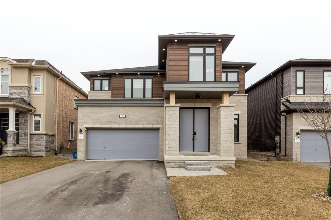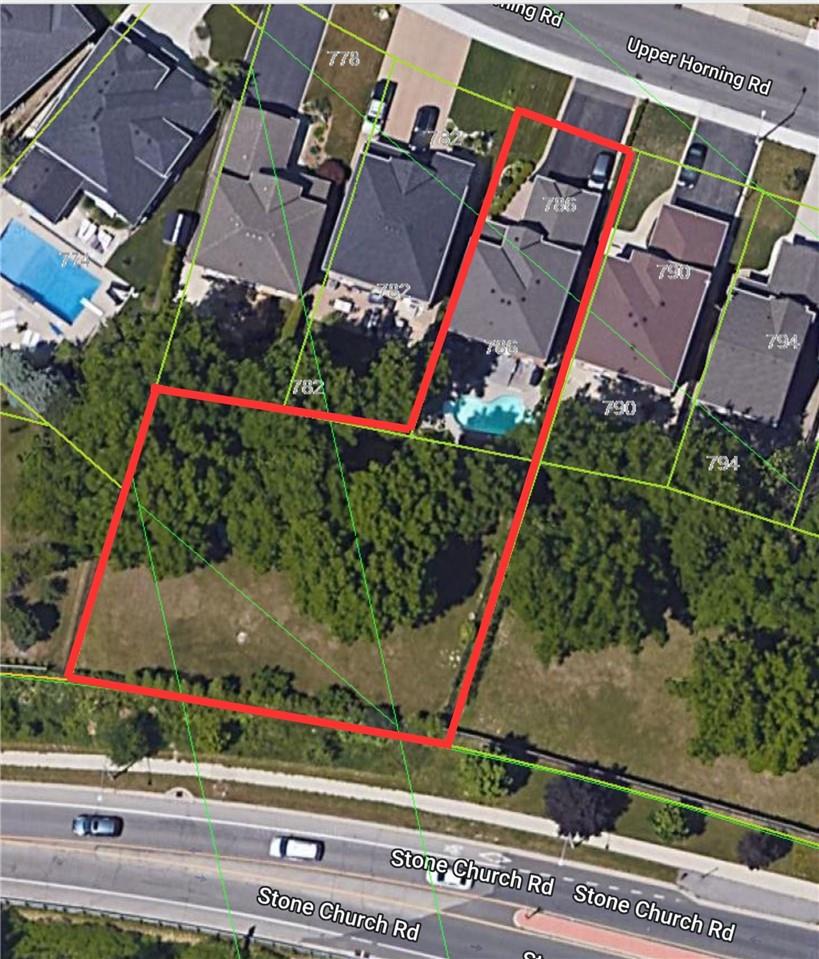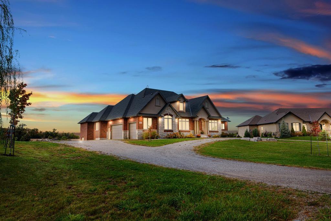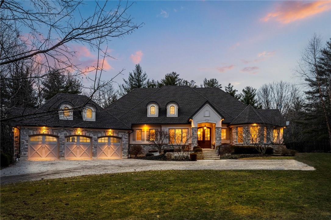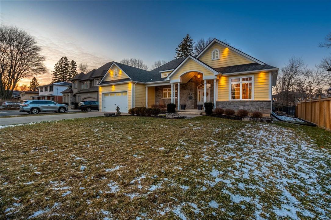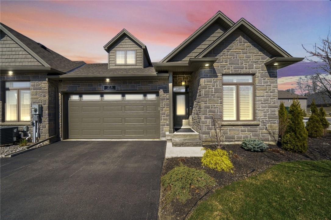14 Bold Street
Hamilton, Ontario
Completely renovated mixed use commercial/residential all brick 2 1/2 story Current gross income of $4300.00/month with tenants who wish to stay. Main floor is commercial office space and You'll be blown away with the completely renovated 3 bedroom apartment on the 2nd and 3rd floors. High-end appliances, designer baths, built-in speakers, and a gorgeous chef's kitchen. Amazing opportunity to live in this high-end apartment and run your practice below in a fabulous location close to all amenities. RSA. (id:35011)
1009 Village #2 Road
Windermere, Ontario
Nestled in the picturesque Dee Bank Village, this extraordinary cottage property offers shared access to Three Mile Lake, just a short walk away. Enjoy year-round access and the convenience of being within walking distance to local food markets, or take a scenic bike ride to Windermere House for dining and golfing. The main building boasts a stunningly renovated living space with a kitchenette installed in 2022, a charming dining area, and a cozy woodstove, all overlooking the tranquil Spring Bank pond. For a romantic escape into nature, retreat to the modern sleeping building and outdoor shower space. The bright and newly updated bathroom building (2023) features an eco-compost toilet, perfect for weekends at the cottage. Whether seeking a romantic getaway or a unique investment opportunity, this property exudes serenity and charm. Come experience its natural allure for yourself. RSA (id:35011)
130 Riverview Boulevard
St. Catharines, Ontario
PRICED TO SELL! FABULOUS OPPORTUNITY - ALMOST 1 ACRE! This stunning property offers a total of 4586 Sqft of living space, including 5 bedrooms, 4 bathrooms, 2 kitchens and an in-law suite, all situated right in town. Enjoy the serene private ravine setting provided by this 2-story centre hall floor plan. The executive home boasts numerous upgrades, awaiting your personal touch to make it your own. On the main floor, you'll find an upgraded kitchen with island and built-in china cabinet, overlooking a formal dining room. The living room is elegantly appointed with a gas fireplace, ensuring total privacy. The family room is generously sized, featuring another fireplace and leading to a newer deck. The primary bedroom offers a skylight, views of the tiered decking and lush lot, a walk-in-closet and a 5-pc ensuite. Finishing off the 2nd floor are three additional spacious bedrooms, a 4-pc bath and a laundry room. The fully finished lower level boasts breathtaking views of the private surroundings and tiered decks, a sunroom with a walk-out to the patio and yard, a bedroom with a bay window, an additional family room, and a secondary kitchen, providing a comfortable space for extended family or guests.This property is ideally situated near hospitals, schools, shopping, wineries, and Brock University. Extensive foundation work has been completed over the last few years, call Angelika for more details! (id:35011)
1472 Norfolk Country 19 Road E
Wilsonville, Ontario
Welcome to this stunning modern country house, situated in the heart of a picturesque rural setting. Boasting an impressive contemporary design, this property has over 3000 sq ft of livable area and offers the perfect blend of country charm and modern living. Step inside to discover a light-filled and spacious open plan living area, perfect for entertaining guests or enjoying quality time with family. The modern kitchen is fitted with high-end appliances and features a large island with quartz countertop, making it a true chef's delight. Relax in the luxurious master bedroom, complete with a walk-in wardrobe. The three additional bedrooms are also generously sized and offer ample space for guests or family members. Take in the breathtaking views of the surrounding countryside from the deck area, perfect for outdoor dining and entertaining. Additional features of this stunning property include a built-in double car garage, detached shed. Located 15/20 minutes from Brantford/Hamilton/Hwy 403, this modern country house offers the perfect escape from the hustle and bustle of city living while still enjoying all the modern conveniences. Don't miss this opportunity to make this breathtaking property your own! (id:35011)
181 James Street N, Unit #404
Hamilton, Ontario
Stunning condo has great views overlooking the city. Two bedrooms and 2 full baths! Large U-shaped kitchen with SS appliances including a gas stove, and a long countertop overhang that's great for entertaining. Stunning views from an abundance of windows and from the large balcony that has a door from the living room and from the primary bedroom. Double-sided fireplace to enjoy from the living room and balcony. Gas hook up for BBQ permitted on balcony. Primary bedroom has a walk-in closet and a lovely ensuite. Laundry room has room to store and a laundry tub. Bonus pantry! Owned underground parking spot and locker. Reduced rate for Bell internet (unlimited)/cable for $57+HST. Walking distance to the lake, GO Train, and loads of shopping, restaurants, and amenities. Come and see all that this home and area have to offer! (id:35011)
839 Mewburn Road
Ancaster, Ontario
Solid 3-bedroom bungalow in beautiful Ancaster location! Easy access to west Hamilton & Dundas, this well-established neighbourhood is highly sought-after. Mature trees, large front lawn, single car garage and huge driveway with plenty of parking. This home offers an entry foyer with cork floors, a large L-shaped living and dining room with original hardwoods and coved ceilings. The cork floors continue throughout the kitchen which has been updated with quartz counter tops, maple cabinets, tile backsplash and stainless-steel appliances! The 4-piece bathroom has been modernized with a good-sized bath/shower, tile surround and glass shower doors. You will find 3 generous bedrooms, all with original hardwood floors! The finished basement offers fabulous extra living space with a separate rec room, 3-piece bathroom, laundry and utility room and 2 additional bedrooms, The spacious backyard is mature, private and offers a patio space, lawn and hot tub. Freshly painted throughout, this home is ready for you to move-in and enjoy! (id:35011)
340 Dixon Road, Unit #1413
Etobicoke, Ontario
This renovated corner unit features 2 bedrooms, ensuite laundry, an open balcony with provides unobstructed views of the city. Conveniently located close to airport, TTC, and shopping, providing a perfect blend of comfort and accessibility. Enjoy a hassle free transition into this move-in-ready, well prepared living space! (id:35011)
500 Brock Avenue, Unit #808
Burlington, Ontario
Elegant, Sophisticated, Stylish and Trendy! One of the prettiest layouts of any " New Build" 2BR unit. The grand feeling of the entrance/hall will have you believing you're in the penthouse suite. Stunning panoramic views and water views from every window! Crisp, clean and modern finishes with luxury vinyl wide plank flooring and 9ft ceilings throughout. Open concept central living area features a gourmet style kitchen with white cabinets and tiles, lovely quarts counters, stainless steel appliances and a statement piece center island with waterfall edges. Large dining area and living areas with loads of natural light and balcony access with amazing westerly views. Master BR features private balcony access, attractive ensuite with dreamy tiled shower and built-in cabinet closet feature. The 2nd bedroom also features balcony access and built-in cabinet feature. A main 4pc bath, large in-suite laundry closet with stacked washer & dryer and modern light fixtures throughout put the final touches on this beauty. Absolutely luxurious 22nd floor party room with roof top terrace, 24hr concierge, nicely appointed fitness center, exclusive underground parking, bike storage and a desirable location all await this home's new refined, professional buyer. (id:35011)
351 Raymond Road
Ancaster, Ontario
Welcome to luxury living in the heart of Meadowlands! This stunning almost new Executive End-unit Townhome by Rosehaven boasts 2,232 sq.ft. of pure elegance. Highlighting 9’ ceilings and upgraded finishes that define this showstopper. Ideal for the growing family, the home features 3 spacious bedrooms ,a bonus Den that can be converted to 4th Bedroom and 3.5 Baths. The open-concept kitchen is a chef's dream with quartz countertops, an oversized island, upgraded shaker cabinets, and Stainless steel appliances. Entertain effortlessly in the sun-filled great room with engineered hardwood and garden door access to the backyard – perfect for summer BBQs! Ascend the modern solid oak staircase to find spacious bedrooms adorned with berber carpeting, large closets, and neutral decor. Enjoy complete privacy on the upper 3rd level with a large bedroom, 4pc bath and a charming rear-facing covered balcony for serene outdoor moments. The lower level offers potential for a future media/recreation room and a bathroom potential. Nestled in a family-friendly neighbourhood with excellent schools, parks, dining, and easy Highway 403 access, this property is a perfect 10+. Don't miss the chance to make it your home! (id:35011)
88 Chartwell Circle
Hamilton, Ontario
Over 4600 Sq.ft. of living space. Nestled in the desirable area of Hamilton Mountain, this exquisite 4-bedroom home offers a blend of luxury and functionality. Boasting a finished basement with a separate entrance, this property is perfect for growing families or those seeking additional income potential. Conveniently located near Upper James and The Linc, it's surrounded by amenities and easy access to transportation routes. Crown Molding throughout main floor adding elegance & Coffered Ceiling in LR-DR-FAMRM, exuding sophistication and character. Upgraded Front Doors with Extra Height add a striking first impression, Hardwood Staircase with Spindles combine durability and style, with California Shutters throughout. Sprinkler System for effortless lawn maintenance & a shed & gazebo with Hydro for your outdoor relaxation. Triple Wide Driveway for multiple vehicles & garage with car charger and Husky storage units for organization. Driveway upgraded in 2021. This meticulously maintained home is a rare find, offering luxurious living spaces and thoughtful upgrades throughout. Don't miss the opportunity to make it yours! (id:35011)
3910 Koenig Road
Burlington, Ontario
Beautiful Detached House in sought after Alton Village area. This is an Assignment Sale. Orinoco model 3161 sq. ft. includes 677 sq. ft. of finished basement. The main floor is with an open layout with kitchen offering granite counter tops, extended cabinets, breakfast area, dining room and powder room. Backyard door opens to a deck. Second floor offers 4 bedrooms, 2 full bath and a family room leading to a covered balcony. Primary bedroom includes two closets and an ensuite. Basement with separate entrance consist of a huge recreation room and a full bathroom. More than $30k spent on upgrades. Close to all the amenities, schools, parks, shopping centres, restaurants, Go station and highways. (id:35011)
5 Michael Power Place, Unit #405
Toronto, Ontario
Lovely one-bedroom condo located in the ever so convenient Bloor/Islington/Dundas neighbourhood. This meticulously owner-occupied unit has been perfectly maintained and freshly painted. Enjoy this functional open concept space with good size rooms , & plenty of storage. All the rooms have lovely floor to ceiling windows with a large, quaint balcony that spans the entire unit. Walk to all your daily amenities & parks. Short walk to Islington Subway, Kipling GO, TTC and Mississauga bus station. Great safe location just steps from the fire & police station. Excellent for students. This unit comes with one owned parking spot and a large locker. Close to all major Hwy's, airport, restaurants, cafes, schools, shops, gym, theatre and more. Superb Opportunity For A 1st-Time Buyer Or Investor. (id:35011)
35 Canal Bank Road
Port Colborne, Ontario
Located in the heart of Port Colborne, this is a well maintained century home (first one built on Canal Bank Rd!) overlooking the canal on a quiet, dead-end street with beautiful canal views from almost every window! While maintaining a timeless aesthetic and old world charm, this home has new flooring, new driveway, new kitchen with granite countertops, and new custom doors. Outside the backyard is fully fenced, with 2 sheds and plenty of room for future development. The 3 season sun room enjoys plenty of natural light. This home is ideal for home based office use! This property is close to Splashtown water park and two public beach properties in a community known for the Welland Canal, historic West St, waterfront park and its great beaches. Move-in ready with easy highway access to Niagara, Hamilton and Toronto regions. Other room - there is an ante room outside the primary bedroom. Seller may assist qualified buyers with financing - inquire with listing agent. (id:35011)
35 Orlando Drive
St. Catharines, Ontario
Welcome to this wonderful 2-story home located in a quiet court in the north end. The main floor boasts a fabulous layout. The living room offering vaulted ceilings. Dining room, a spacious kitchen with ample storage, and a sunken living room overlooking the backyard. Step through patio doors to enjoy the fabulous outdoor space. Completing the main floor is a convenient 2pc bath and main floor laundry. Upstairs, you'll find three good-sized bedrooms, and a stunning 5pc bathroom with ensuite privileges to the primary bedroom. The lower level of the home is equipped with a fantastic in-law suite, perfect for multi-generational living or generating additional income. This space includes a large rec room, an eat-in kitchen with a breakfast bar, a bedroom, a 3pc bath, and several storage options. Step outside to an entertainer's dream backyard, featuring a private deck area, a hot tub, and an inground pool. The property also includes a double car garage, a 2-car driveway, and an EV hookup. Enjoy quick access to various amenities in St. Catharines, and a short drive will take you to the charming Port Dalhousie. This home is a perfect blend of comfort and functionality for families or those seeking additional living space. (id:35011)
207 Montmorency Drive
Hamilton, Ontario
Welcome to 207 Montmorency Drive, a beautiful family home nestled in the heart of Hamilton. Boasting a perfect blend of comfort, style, and convenience, this property offers an ideal living environment for you and your loved ones. Situated in a highly sought-after neighbourhood, this home offers the convenience of urban living with the tranquility of suburban charm. Close proximity to schools, parks, shopping centers, and major transportation routes make this location highly desirable. Additional Features: This home also includes a finished basement, ideal for use as a recreation room, home office, or guest suite. Other notable features include a attached garage, laundry facilities, and central heating/cooling for year-round comfort. (id:35011)
85 Church Street, Unit #17
Mississauga, Ontario
Executive end unit condo townhouse nestled in the heart of Streetsville. Luxury lifestyle living within a short walk to town & serene trails overlooking the Credit River. Be welcomed home to this professionally designed home with high ceilings that lead to a big, bright, open concept main floor flooded with natural light, thanks to an abundance of windows. Entertain in style in the large dining room or in the massive custom kitchen equipped with Miele custom hood fan, granite counters, SS appliances, island & breakfast bar. Relax or socialize in the adjoining living room, including a gas fireplace with custom Italian stone surround. Step outside to the rear yard featuring an interlock patio & BBQ area with majestic views of the perennial gardens. Upstairs, the generous primary suite boasts a 4 PC suite with separate tub & glass shower, plus a walk-in closet. Two additional bedrooms with built-in shelving share the 4-piece bathroom. The fully finished lower level adds to the grandeur, with direct garage access, 3PC bath, living room w gas fireplace & loads of custom-built storage, making this home as functional as it is beautiful. This property represents a unique blend of lifestyle, luxury and location. (id:35011)
1584 Centre Road
Carlisle, Ontario
Spectacular is the ideal word to describe this fabulous custom 88 acre rural estate property. No expense has been spared throughout this magnificent bungalow comprising 8,000 square feet of living space. Enter through hand carved hardwood front entrance doors to a very inviting great room with custom beams, wide plank walnut hardwood flooring with inlays and an impressive Indiana stone wood burning fireplace open to a kitchen/dining area that was designed to host large family get-togethers or parties. The primary retreat is what dreams are made of featuring an Indiana stone gas fireplace, sitting area and spa-like ensuite. Completing this level is a guest bedroom/office with ensuite and separate self contained apartment with 2 bedrooms, full kitchen/sitting area with gas fireplace and in-suite laundry. Lower level offers 2 additional bedrooms, large gym, wine room, theatre room and large recreation area with expansive windows and walkout to a gorgeous rear property. Sit on the oversized IPE deck, in the screened in porch or by the custom Indiana stone outdoor wood burning fireplace and take in the most incredible views this property has to offer. For the hobbyist there is a 40X60 heated workshop with 75 year 3 layer system shingles. Limestone walkways and stunning landscape. What a lifestyle! (id:35011)
18038 Erie Shore Drive
Blenheim, Ontario
Spacious Lake Erie waterfront property with all the trimmings! With 145ft of frontage, you get a well treed lot, fantastic shoreline protection in place, a large home, multiple garages and stunning views of Lake Erie for miles! This large home is equipped with 3+ bedrooms, 3 full bathrooms and a big open concept main floor living area, perfect for hosting/entertaining. Cozy up by the fireplace in the living room or read a book in the tea room overlooking the water. Maybe take a dip in the hot tub lounge or get your family dinners ready in your big kitchen. All bedrooms have water views of beautiful Lake Erie with the primary bedroom being equipped with ensuite bath, plenty of closets and a walkout to a 8X21ft deck overlooking the water. Another bedroom has a walkout to the back yard and a loft bunkie! (Easily convert 2 more rooms to bedrooms). You will love the ability to store the boat and all the toys in your attached garage with inside entry as well as a very large detached garage/boathouse. Less than 3hrs from GTA and 1hr to London and Windsor. This is the waterfront property you have been waiting for! (id:35011)
75 Queen Street N, Unit #1501
Hamilton, Ontario
Welcome to 1501-75 Queen Street N in the City of Hamilton. Looking to experience everything condo living has to offer, this is the unit for you. Enjoy this HUGE condo unit with a total of 1,148sqft, and an amazing view over the city of Hamilton and Lake Ontario. Floor-to-ceiling windows bring in so much natural light and surreal views of Hamilton. Unlike new condos, you receive 3 massive bedrooms with city views, and a full 3 piece bathroom along with a 2-piece ensuite bathroom. A bonus feature is in-suite laundry and storage. This unit is ready for its new owner to either move in or make small changes to boost its value. With room to expand the kitchen or small cosmetic work, this is your chance to secure an amazing city-view unit in a great, quiet building. This unit comes with an underground parking space. Looking for a convenient location to commute or close to amenities? You are a 10-minute walk to West Harbour GO Train Station, within walking distance to amazing restaurants on James Street North, or Locke Street where you can find amazing shops and food! Enjoy the condo lifestyle with an indoor pool, sauna, roof-top patio for socializing, exercise room, party/meeting room, and your private Tennis Court. (id:35011)
11 Bronte Road, Unit #516
Oakville, Ontario
Luxury lakeside living in the heart of Bronte Village. Beautiful two bedroom + den, 2.5 bath condo and 2 parking spots in the sought-after “The Shores” residences. Unmatched views of Bronte Harbour and Lake Ontario. Resort-style living at its finest. This is a great layout with formal entrance tucked back from the main living featuring a closet, separate laundry and a powder room.Kitchen is fully outfitted w/full-height cabinetry, granite top, panelled appliances & peninsula overhang for extra seating. The dedicated dining is adjacent & connects the kitchen, this is a den space and can be set up to suit your individual needs. The great room is an ideal lounge spot w/central gas fireplace & glass sliders to expansive private terrace. Letting in an abundance of natural light & framing the picturesque view of Lake Ontario, the wall-to-wall glazing is a spectacular focal point of the great room & bedrooms. Primary bedroom is a beautiful retreat w/terrace access, incredible views, two closets & spa-like ensuite. The second bedroom also features terrace access, ample storage & luxurious ensuite. Outstanding amenities with rooftop pool, 24 hr concierge, gym, library and guest suite, just to name a few. (id:35011)
4 Mckinnell Lane
Binbrook, Ontario
Welcome to the Adult Lifestyle community of Binbrook Heights built by John Bruce Robinson and designed for easy living. The Aspen model features a fabulous floor plan, 9 ft. ceilings, large principal rooms, upgraded maple kitchen cabinets, stainless appliances & a spacious dinette plus a large living room w/ engineered wood floors and a gas fireplace. Other features include a deck with West exposure, main floor laundry and inside entry to the garage. The primary suite has double closets and a 3 pc, ensuite with a Whirlpool Shower Tub. The fully finished basement features a 3 pc. bathroom, flex/ bedroom space and large family room plus tons of storage. Located on a quiet laneway close to schools, parks & amenities. Enjoy low maintenance living with low monthly condo fees. Nothing to do but move in and enjoy. Whirlpool tub/shower installed 2023 (Approx. cost $20,000) (id:35011)
30 Queen Street, Unit #lot #4
Ancaster, Ontario
Price includes elevator. Occupancy late summer 2024. Built by New England Homes, unit #4 is a 2 bedroom, 2.5 bath backing onto a natural forest. Enjoy just under 1600 sq ft of living space with 9 ft ceilings on the main, 2nd floor, and basement levels, all designed with an open concept layout. Additionally, each unit includes two back decks—one off the kitchen and another off the basement walkout. Quality craftsmanship is evident throughout with features such as oak stairs, hardwood floors, quartz countertops, and stylish finishes. The exteriors are adorned with stone, brick, and stucco. These units also feature walk-out basements, adding to their appeal. Located in downtown Ancaster, residents will enjoy convenient walking access to amenities. The condo fee covers exterior maintenance, common elements, snow removal, landscaping, and more. Currently undergoing construction, there are a total of 8 units. Price includes HST. Please call for further details and inquiries. (id:35011)
450 East 37th Street
Hamilton, Ontario
Welcome to 450 East 37th Street, situated in the family friendly neighbourhood of Macassa on the East Hamilton Mountain area. Fabulous 4 + 2 bedroom, 2 full bath bungalow with 2nd kitchen in the basement perfect for an in-law set up. Basement completed in 2022. Mainfloor has also been renovated with Large open concept living room with huge windows thourghout, continuous solid oak hardwood throughout the main floor and a formal Separate dining room with a walkout to yard through a sliding glass door to the deck. The eat in kitchen has been updated nicely with newer cupboards, hardwood flooring, huge center island with quarts counter top throughout. Mainfloor and lower level has their own laundry. Extra deep lot within easy walking distance of schools, buses, shopping and highway access. Sqft and Room sizes are approximate. (id:35011)
181 James Street N, Unit #609
Hamilton, Ontario
The “Residences at Acclamation” in downtown Hamilton's Arts District! Steps to the West Harbour GO stn, shops, Cafes, Restaurants, 6 grocery stores, Galleries & entertainment, a true Urbanite's Dream! Gorgeous 2-bedroom, 2-bath condo, customized for comfort & style. Stunning kitchen w/ glass tile Backsplash, 14' Quartz peninsula, B/I Gas range, S/S appliances, walk-in pantry &2nd pantry. Open Living & dining area, floor to ceiling windows & walkout to 16.9'x4.7' balcony w/ Gas BBQ* Sweeping escarpment & sunset views! Primary bdrm offers a w/in closet w/ built-ins * Lovely 3 pc. Ensuite w Walk in shower * Laundry rm. w/ Stack & Washer * 2 pc. Bthrm* Many upgrades w. Pot lights, flooring & custom finishes* Condo fees $695.41 = Gas, C/Air, Heat, Water, Bldg. insurance etc. Bell Fibe wifi internet & cable addt'l $57/mth. + hst A safe secure bldg. w. an impressive Lobby, Gym, Rooftop patio & Visitor prkg. Make this condo your new urban oasis! (id:35011)
41 Christie Drive
Brampton, Ontario
Welcome Home! This 2,450 sq-, 4+1 beds, 4 bath ,2 storey home is located in one of Brampton’s most desired neighbourhoods, Stonegate. Walking distance to Heart Lake Conservation Park. This home offers an Entertainer’s paradise with professionally landscaped fully fenced yard boasting beautiful gardens, salt water pool and hot tub which are separately fenced. Main floor features a large Eat-in-Kitchen w/granite kitchen counters, SS KitchenAid appliances incl induction stove, open concept to Family Room with cozy fireplace and sliding patio doors to backyard oasis. French Doors lead to the bright Living Room & Formal Dining Room. Oversized bedroom, Powder Room and Laundry Room also all on main floor. Second level has large Principal Bedroom with 4 pce ensuite bathroom incl double sinks and W/I Shower. This bedroom also has a W/I Closet. 2 additional good sized Bedrooms and another 4 pce bath. The lower level offers the perfect opportunity to create an in-law suite, with a 5th Bedroom and a 4 piece bath, large Rec room with wet bar, plenty of storage and inside access to double car garage. Do not miss your opportunity, book your private viewing today! (id:35011)
180 Limeridge Road W, Unit #403
Hamilton, Ontario
Corner unit with sunny south-east exposure! This bright and beautifully renovated condo has been planned and executed with style. Upgrades include extended granite counter space with an added breakfast bar and expanded custom cabinetry. The classic and spacious black and white tiled bathroom w/walk-in shower has been designed with safety in mind. This condo features in-suite laundry, hardwood bamboo floors and lots of storage space. The building is set back from the street in its own park-like setting where you can enjoy the professionally maintained grounds and mature treed common areas – perfect for picnics and getting together with friends and family. There is even gated access to the adjacent Captain Cornelius Park plus ample visitor parking. The condo fee includes heat, A/C, water and an exclusive storage locker and underground parking spot. Close to all amenities and the city bus stops at the end of the driveway. This relaxing carefree lifestyle could be yours to enjoy! (id:35011)
279 Hess Street S
Hamilton, Ontario
WOW!!! Welcome to Hess Street South and this Stunning, (to be built), Custom New Build Home, by Stoney Brook Custom Homes, features all brick construction, approximately 2823 square feet, (above grade), of fabulous space with all of the extras the you want, elevator, open concept design, 10 foot main floor ceiling height, pot lights, hardwood floors & ceramics throughout, main floor study, family room with fireplace, beautiful kitchen with island, walk-in Butler’s Pantry, 3-1/2 bathrooms, primary bedroom with ensuite and walk-in closet, second floor laundry, 3 bedrooms with a gorgeous studio with walk-in closet & ensuite, the studio could be a 4th bedroom and used as a junior primary suite, potential for generational living, unfinished lower level with egress window & walk-up stairs to back yard, single car garage with driveway, taxes have not been set, fabulous West Hamilton Location, choose your colors & styles for your new home, Artist’s concept only. All measurements and dimensions are approximate only, Plans and room dimensions may vary, call today for more information about this absolutely stunning home! (id:35011)
40 Panorama Court, Unit #1207
Toronto, Ontario
Located at 40 Panorama Court, Unit 1207, Toronto, this property boasts numerous features and characteristics. With its prime location in the sought-after neighborhood of Etobicoke, residents enjoy proximity to parks, schools, shopping, and transit. The spacious 2-bedroom, 1-bathroom condo offers stunning panoramic views of the city skyline from its large windows and private balcony. Inside, the Well Kept Unit offers Upgraded Cabinetry, Countertop & BackSplash, New Lighting, Hardwood Floor Thru-out. Upgraded Bathroom. Walking Distance to The Future LRT Stop at Finch & Kipling. Next to Humber view Park . The open-concept layout maximizes space and natural light, creating a bright and inviting atmosphere. Additional amenities include ensuite laundry, underground parking, and a gym. Whether relaxing at home or exploring the vibrant surrounding community, this property offers the perfect blend of comfort, convenience, and luxury living. (id:35011)
9 Grant Boulevard, Unit #505
Dundas, Ontario
Captivating co-op unit available in convenient Dundas location! This rarely offered 1 bed, 1 bath well maintained, apartment style condo is steps from University Plaza and just minutes to downtown Dundas or Westdale. Upon stepping into the foyer one will enjoy the beautiful hardwood floors in the bright and spacious living/dining room which accesses an enclosed balcony where you can enjoy expansive views.The kitchen features wood countertops and pristine white cabinets, appliances and tile flooring. Wall to wall windows in the bedroom flood the room with light and the bathroom includes an easily accessible shower/tub. This co-op building is well maintained and the condo fees include all necessary exterior maintenance, building insurance, parking, locker, heat, water and basic cable. The unit owner is responsible for hyrdo and any cable updates. All potential buyers must send an application, credit and police check, and be approved by the Co-op Board of Directors. (id:35011)
30 Queen Street, Unit #lot 5
Ancaster, Ontario
Occupancy late summer 2O24. Currently undergoing construction, there are a total of 8 units. Please call for further details and inquiries. Offered by New England Homes, offer a choice between spacious 2 or 3-bedroom layouts, backing onto a natural forest. Enjoy just under 16OO sq ft of living space with 9 ft ceilings on the main, 2nd floor, and basement levels, all designed with an open concept layout. Additionally, each unit includes two back decks—one off the kitchen and another off the basement walkout. Quality craftsmanship is evident throughout with features such as oak stairs, hardwood floors, quartz countertops, and stylish finishes. The exteriors are adorned with stone, brick, and stucco. These units also feature walk-out basements, adding to their appeal. Located in downtown Ancaster, residents will enjoy convenient walking access to amenities. The condo fee covers exterior maintenance, common elements, snow removal, landscaping, and more. Price includes HST. (id:35011)
146 Princeton Drive
Hamilton, Ontario
Welcome to a very well-kept 2 Bedroom Colonial end unit Townhome, just in move-in condition! Choice sought-after Sherwood Heights Neighborhood. It offers Hardwood floors in bedrooms, updated kitchen and baths, finished Rec room. This prime location places you minute to the LINC, surrounded by nearby parks, schools shopping, including a Shopping Plaza that offers an array of retail and dining options. Ideal for a starting family! Low maintenance! Low Condo Fees! 1 parking spot! Call today for a private viewing!! (id:35011)
88 St. Michael's Street
Delhi, Ontario
Truly Stunning, Exquisitely Finished brand new 2 bedroom, 2 bathroom Delhi Bungalow located in sought after Fairway Estates (which takes care of lawn & snow maintenance for a low monthly fee). Great curb appeal with stone & brick exterior & tidy landscaping. Flowing interior layout offers 1394sq ft of masterfully designed living space highlighted by main living area with 9ft ceilings, oversized windows, gourmet kitchen with quartz countertops, custom contrasting eat at island, living room with gas fireplace, gorgeous trim & millwork, spacious master bedroom with 4pc ensuite & large W/I closet, secondary front bedroom (could be used as den or office), welcoming foyer, beautiful hardwood floors throughout, built in sonos sound system, & unfinished basement awaiting your personal touch and design with rough-in for 3rd bathroom. Conveniently located approx 15 mins to Simcoe & Tillsonburg, 35 mins to Brantford & Woodstock. Must See shows 10++. AIA (id:35011)
924 Concession 2 Walpole Road
Nanticoke, Ontario
Truly Irreplaceable, Lovingly maintained 88.56 acre farm offering a custom built 3 bedroom Bungalow, detached steel clad garage / outbuilding, 2 barns with multiple horse stalls, storage, & side lean too and picturesque views on your own personal park like paradise in the quiet hamlet of Cheapside. Offering 56 acres of workable farmland, 4 acres of pasture & fencing, meandering creek, manicured walking / riding trails, & more! Ideally located set well back from the road this 1981 built Bungalow offers great curb appeal with brick exterior, tasteful landscaping, ample parking, & more! The flowing interior layout includes 1432 sq ft of main floor living space highlighted by spacious kitchen, formal dining area, bright living room, primary 4 pc bathroom, 3 MF bedrooms including primary suite with updated 3 pc ensuite, partially finished basement with rec room, utility area, cold cellar, & ample storage. Conveniently located minutes to Lake Erie, Selkirk, Port Dover, & easy access to Hamilton & Brantford. Rarely do properties with this acreage, location, setting, outbuildings, & home come available. Ideal family home or Investment to build equity & Land base. Enjoy all that the peaceful & private Country Lifestyle has to Offer! (id:35011)
439 Klein Circle
Ancaster, Ontario
BRAND NEW HOME UNDER CONSTRUCTION IN ANCASTER MEADOWLANDS BY SCARLETT HOMES, LOADED WITH OVER $300K IN UPGRADES. INTERIOR SELECTIONS STILL AVAILABLE. PREMIUM LOT BACKING ONTO REDEEMER COLLEGE. 4 month closing: UPGRADES INCLUDE: -10'0" main floor ceiling and 8'6" raised basement -Wall unit in family room w/fireplace setup for 82" television -Second staircase to basement -Hutch area in the kitchen with glass doors and wine rack -Granite/quartz throughout -Engineered hardwood throughout main and second floor -Finished basement lower landing -30+ potlights and exterior coach lamps (id:35011)
139 Jarrett Place
Dunnville, Ontario
Premier Dunnville location in a quiet, residential court backing onto open fields and forest. This edge of town location mixes well with the stunning Park like setting this property offers with mature trees, professional landscaping, English perennial garden & views of deer in the distance. Very well kept 2-storey home featuring 3 generous sized bedrooms, 1 ½ bathrooms, well laid out main floor with loads of big windows & patio door for natural lighting and access to rear deck with gazebo. Finished lower level for an additional 600+sf of extra living space. Includes inside garage entry, appliances, custom blinds throughout & shed with hydro. Recently updated furnace, hot water heater. Enjoy all this great town & location has to offer- close to schools, parks, quaint downtown, the Grand River & Lake Erie beaches. Truly a must see! (id:35011)
314 Brant School Road
Brantford, Ontario
Nestled on just over 6 acres of pristine land along Brant School Road in Brantford, this magnificent 2 1/2 storey home offers the epitome of luxurious country living. Boasting 4 spacious bedrooms and 4 lavish bathrooms, including a master suite fit for royalty, every corner of this residence exudes elegance and comfort. The heart of the home lies in its expansive kitchen, meticulously designed for entertaining guests with top-of-the-line appliances and ample seating areas. Adjoining the kitchen is a stunning indoor pool, perfect for year-round relaxation and recreation, while a personal gym awaits fitness enthusiasts. Outside, a beautiful courtyard beckons for tranquil moments amidst nature's splendor, where one can admire breathtaking sunrises and sunsets. Despite its private setting, this estate is conveniently located near all amenities, offering the best of both worlds - seclusion and accessibility. Experience the quintessential country lifestyle in this extraordinary abode, where every detail is crafted to perfection for unparalleled comfort and sophistication. (id:35011)
176 Haddon Avenue S
Hamilton, Ontario
Great investment opportunity! Rented until April 30th for $2,400.00 plus all utilities, Vacant possession can be obtained for owner occupation. Well maintained property. Two bedrooms plus 3 bedrooms downstairs. Eat-in kitchen, living room and two full bathrooms. Mutual driveway parking at the back of the house. Must see! (id:35011)
155 Klein Circle
Ancaster, Ontario
Welcome to your future dream home in the sought-after Meadowlands area of Ancaster, crafted by Priva Homes! Presenting the 'Estate' model, approx 2837 sqft of luxury living featuring 4 bedrooms and 2.5 baths. This all-brick beauty boasts 9ft ceilings on the main floor, providing an open and airy ambiance. With the opportunity to personalize, there's still time to choose colours and upgrades, making this home uniquely yours. Anticipated completion by the end of 2024, this gem offers a seamless blend of modern design and comfort. The open-concept main floor is an entertainer's dream, providing the perfect backdrop for gatherings and creating lasting memories. Enjoy the convenience of a den and oak stairs leading to the second floor. Located in proximity to shopping, restaurants, schools, parks, and recreation, this home also offers easy commuter access. Don't miss the chance to make this exceptional property your own. Your brand new, beautifully crafted home awaits – for you to start a new chapter of memories. (id:35011)
322 Oxford Avenue
Crystal Beach, Ontario
Consider a home in Crystal Beach with its beautiful white sandy beaches, crystal clear water, charming shops and trendy restaurants…an extremely walkable and active community. Now offering for sale, this charming 4-season bungalow in the heart of the community is just minutes away from the sandy shores of Lake Erie. A 3 bedroom, 1 bath bungalow boasting just under 900 sq feet of bright and beachy living space has plenty of natural light. Situated on 76' x 85' double lot, this property features no carpeting throughout, a new bathroom, recently replaced/enhanced plumbing and insulation. A sliding door leads from the kitchen to a 23' x 13'6” side deck, providing seamless indoor-outdoor living and is perfect for entertaining or watching lawn games being played on the large side yard. The property also boasts a large garden shed, garbage shed, fire pit and treed tranquil backyard for those warm summer nights! The generous front deck is a great spot for chatting up passerby’s. You’re only moments from many new shops and restaurants, historic Ridgeway, as well as a short drive to Fort Erie, Safari Niagara, Friendship Trail, the Peace Bridge and Niagara Falls. The double lot appears to be able to be sold separately as a buildable lot. Buyer to do their due diligence with regards to that potential. Whether you’re looking for a recreational property or a permanent residence with potential to build up, build out, sever or just leave as it, don’t pass by this opportunity. (id:35011)
457 Plains Road E, Unit #107
Burlington, Ontario
This charming 1-bedroom, 1-bathroom main floor unit is located in a serene and intimate condominium building, providing the perfect balance of peaceful living and urban accessibility. The well-appointed kitchen features modern appliances and ample storage. Relax and unwind in the inviting living area, ideal for cozy nights in, or entertain guests in the party room, included in the condo amenities. Step outside onto the extended terrace, overlooking greenery and offering a peaceful oasis right at your doorstep. As a bonus, this unit includes coveted amenities such as a party room for hosting gatherings and a well-equipped gym for your daily workouts. Plus, with the convenience of 1 underground parking space and a locker, storage and parking are never an issue. Conveniently situated close to the Aldershot Go station and major highways, commuting is a breeze, while nearby shopping, dining, and entertainment options ensure you're never far from the action. Don't miss out on this opportunity to own a slice of tranquility in a thriving urban setting. (id:35011)
25 Park Street E
Hamilton, Ontario
SCHEDULE B+C+D MUST ACCOMPANY ALL OFFERS. SOLD 'AS IS, WHERE IS' BASIS. SELLER HAS NO KNOWLEDGE OF UFFI. BUYER IS TO VERIFY TAXES AND ANY RENTAL EQUIPMENT. SELLER MAKES NO REPRESENTATIONS AND/OR WARRANTIES. PLEASE ALLOW 72 HR BUS IRREVOCABLE ON OFFERS. (id:35011)
35 Midhurst Heights, Unit #7
Stoney Creek, Ontario
This one-of-a-kind stunning executive 2441 sqft 4bed + 3.5bath townhome is located in the sought-after Midhurst Heights Community. It has all the bells and whistles, it features hardwood floors throughout, a Custom Kitchen with quartz counters, a walk-in pantry, custom built wall unit with a fireplace, a mudroom, an interlock patio, high-end kitchen appliances, a second-floor loft with balcony walkout, the master bedroom features a walk-in closet with balcony access, ensuite spa with wakin in shower. Second-floor laundry for your convenience, a Roof terrace for your entertainment needs, finished basement featuring a fireplace with rough-in water lines for a bar. The home has an osmosis water filtration system which is also hooked up to the fridge and bar in the basement, an air purifier system, a cold cellar, and a storage room. Too many upgrades to list come and fall in love with 35 Midhurst Heights Unit 7 (id:35011)
197 Whittington Drive
Ancaster, Ontario
Welcome to your dream home in the Meadowlands of Ancaster! This stunning 4-bedroom, 5-bathroom, 2-storey family haven was meticulously crafted by Rosehaven in 2022, showcasing a perfect blend of luxury and technology. As you step inside, be prepared to be captivated by the seamless integration of smart and state-of-the-art appliances and lighting throughout the home. The kitchen, a true masterpiece, features a marble island, providing a sophisticated and functional space for culinary enthusiasts. With a pantry that complements this chef's delight, you'll find organization made effortless. The main and second floors boast 9ft ceilings, creating an open and airy atmosphere that enhances the overall grandeur of the home. Each of the four bedrooms comes complete with its own ensuite bathroom, ensuring comfort and convenience for the entire family. The primary bedroom, in particular, is a spacious retreat that will become your sanctuary. The unfinished basement, with an upgraded height of 8ft, offers endless possibilities for customization and additional living space. This home comes with up to $100,000 in builder upgrades, a testament to the commitment to quality and luxury. Enjoy the proximity to the highly rated Tiffany Hills Elementary School, as well as nearby parks and sports fields. All your shopping and dining needs are easily met, with convenient access to amenities, and seamless highway access simplifies your commute. Check out this rare gem now! (id:35011)
786 Upper Horning Road
Hamilton, Ontario
**MASSIVE LOT- House Lot of 42' x 110' PLUS an additional lot of 12,077 sqft (95.96' deep X 124.63' wide at the back) ** This stunning 4 bed, 4 bath home is situated on a HUGE piece of land, offering endless possibilities for outdoor living & entertaining. . Located in a highly desirable neighborhood, this property offers the perfect balance of privacy and convenience. Featuring a brick exterior, double garage, parking for 4 cars & a heated inground pool this home is ideal for family living. The main level boasts a professionally designed kitchen with full height wood cabinetry, granite counters, backsplash, stainless appliances & walkout to the pool/patio. The large Great Rm with gas fireplace & separate Dining Rm both featuring hardwood floors are open to the kitchen. A new Bathroom & Laundry Rm with garage access complete the main floor. The upper level features 3 generous size bedrooms with new carpeting & a 4pc Bathroom. The Master suite includes a new 3pc ensuite & walk in closet. The lower level is finished with a large Rec Rm, additional Bedroom, Den & New 3 pc bathroom. Don't miss the opportunity to own this one of a kind property! (id:35011)
11 Alexander Boulevard
Haldimand, Ontario
Welcome to 11 Alexander Boulevard! This grand, custom built, 2,910sq ft bungalow is located in the prestigious Empire Counrt Estates Development and sits on an incredible 1.75 acre lot. Featuring 6 bedrooms and 5 bathrooms, an inlaw suite and an expansive light filled finished basement with a walkout - this home spares no details. This residence boasts almost 6,000 sqft of living space and brims with features such as potlights throughout, built-in speakers, a walk-in pantry, main floor laundry, a triple-car garage , custom built-in cabinetry, central vacuum, water softener and a lovely covered back porch. Sit on the back porch with your morning coffee and enjoy a picturesque landscape with breathtaking views. Your journey begins with a sweeping gaze through the open space, offering a clear line of sight to the sprawling farmlands beyond. Book your showing today, you wont be disappointed!! (id:35011)
1043 Jerseyville Road W
Ancaster, Ontario
Set amongst a 4.1-acre country paradise with private forested walking trails, and a stunning oasis pool – this spectacular bungalow, built by Neven Custom Homes, offers almost 4300 square feet of luxury living plus an oversized triple garage. Imagine a life of peace and tranquility with the convenience of being located only 5 minutes to all amenities in Ancaster and only 2 minutes to highway access. This magnificent bungalow has been built with a pristine attention to detail – you’ll find up to 11 ft. ceiling heights, custom millwork, and high-end fixtures and finishes throughout. It offers a mix of purposeful rooms and open concept spaces. There are 3 spacious bedrooms and a private den, including a primary with two walk-in closets and an elegant 5-piece ensuite. The gourmet kitchen features custom built-ins, beautiful granite, and top of the line Viking, Miele, and Sub-zero appliances. The lower level offers a 9 ft ceiling height and approximately 1,320 sq ft of finished recreation space with a billiard area, wet bar, gym, bathroom (framed & roughed-in shower), and plenty of space to customize. A separate walk-up entrance to the garage offers potential for multigenerational living. Outside, there are covered verandahs in the front and back with a built-in firepit and stunning views in all directions. There are wild turkeys and deer on the property daily. Enjoy acres of amazing land for entertaining family and friends, with a fully fenced, heated in-ground salt water pool. (id:35011)
157 Terrence Park Drive
Hamilton, Ontario
Beautiful 3+1 bedroom bungalow in the highly sought after Oakhill pocket of Ancaster. Property is sitting on a quiet dead-end street with walking distance to Dundas Valley Conservation. Home built in 2011, fantastic curb appeal with James Hardi siding. Home lets in ample natural light with vaulted ceilings, open concept living room and kitchen and fully finished basement. Ideal home for the growing family or someone looking for one floorplan living but does not want to sacrifice their square footage. Short walk to Fortinos, Brassie and Wine Shop, and both Primary Catholic and Public Schools (recently built Spring Valley Primary) as well as Ancaster High School. Short drive to Ancaster Tennis Club, Hamilton Golf & Country Club, 403 & the Linc. A must-see home! (id:35011)
59 Cedar Street, Unit #23
Paris, Ontario
Immaculate corner unit bungalow in lovely Paris. Quality built by Pinevest Homes with many premium upgrades. Hardwood floors on main level. Primary bedroom features en-suite with heated floors and walk in glass shower. Open concept kitchen with island and RO water system. 9-10' ceilings with crown molding, California shutters. Central vacuum. Finished basement boasts a family room with fireplace , an extra bedroom, & 3 piece bath with heated floors. Partially covered rear deck with remote controlled awning. Outdoor sprinkler system. Double car garage with epoxy floors. Security camera. Easy living....Just move in! (id:35011)

