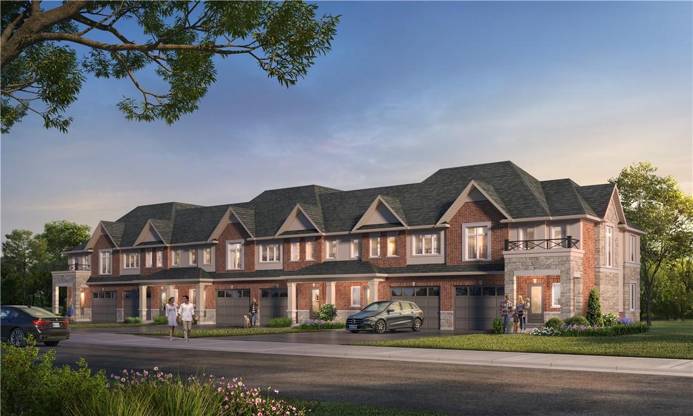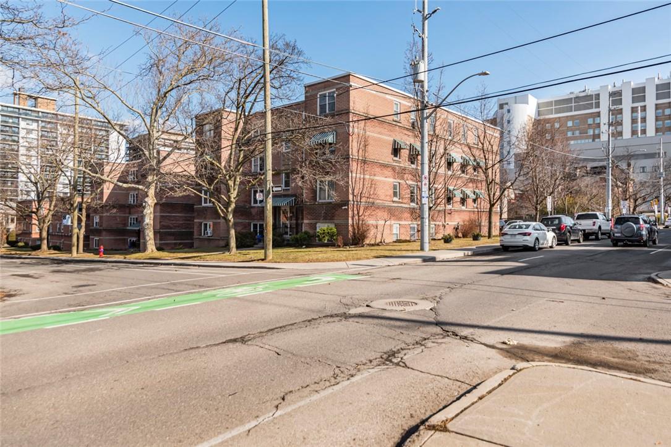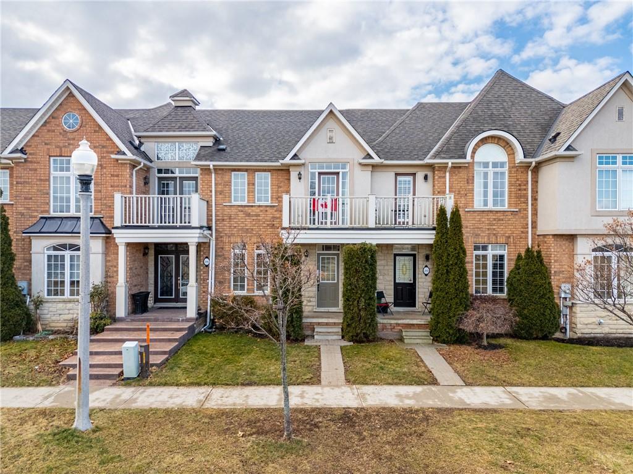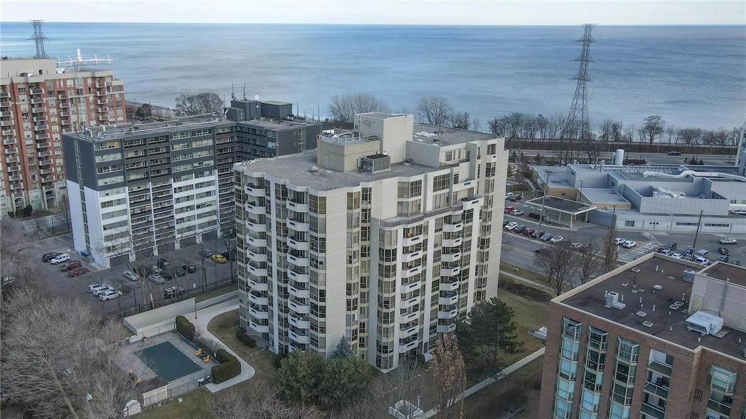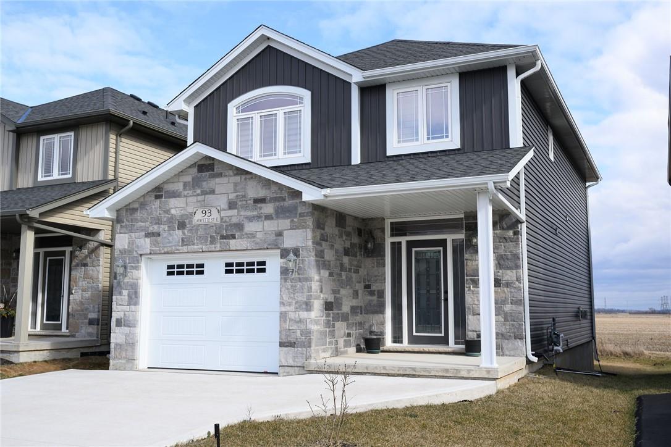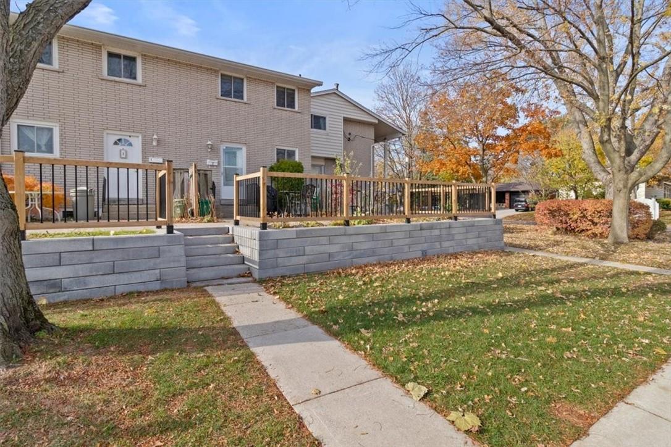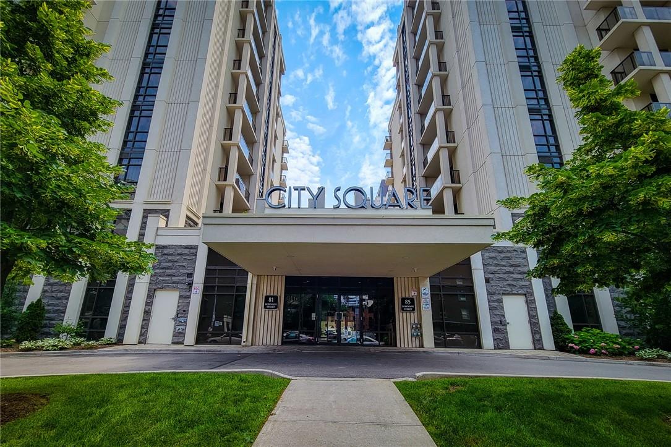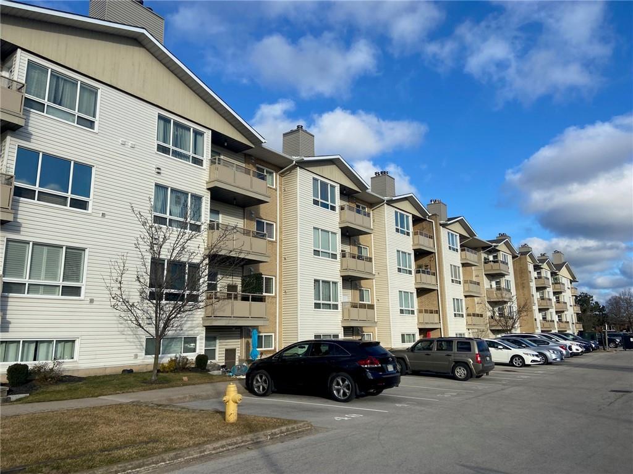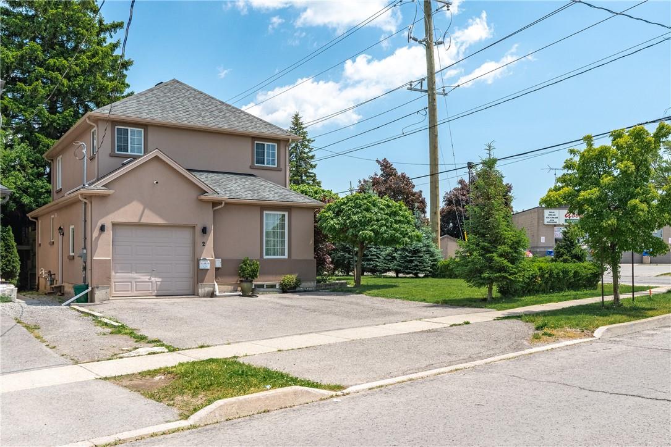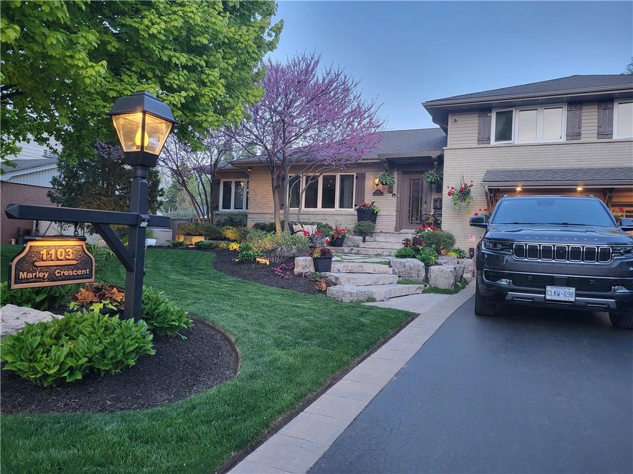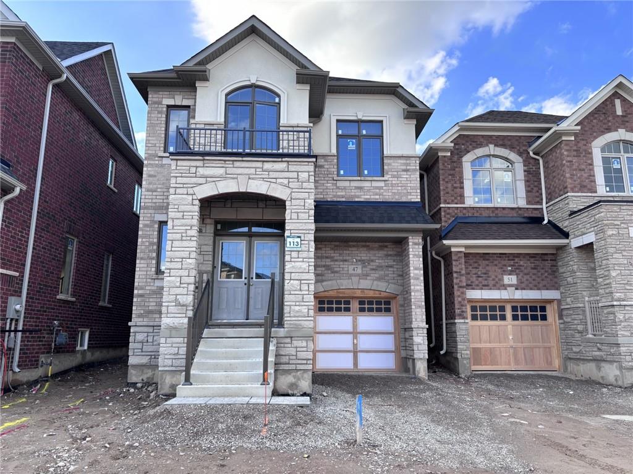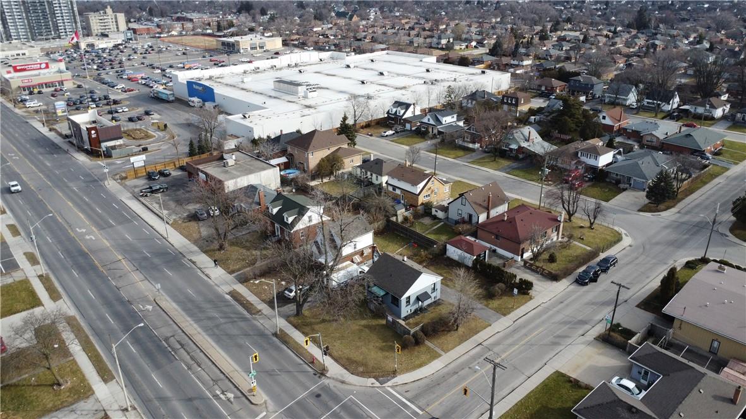205 Thames Way, Unit #34
Hamilton, Ontario
WELCOME TO HAMPTON PARK...the latest COMMUNITY by DiCENZO HOMES is NOW OPEN & READY TO SELL! This FREEHOLD TOWNE on a PRIVATE ROAD is located just minutes from our STONEGATE community ( UPPER JAMES & STONE CHURCH RD ). UNIT #34 is just one of the beautiful 2 storey TOWNES offered. Each TOWNE offers 1430 sf of living space. This home offers OPEN CONCEPT main floor living area with ISLAND. Upstairs features 3 spacious bedrooms & PRIMARY SUITE boasts an "extraordinary floorpan" with 2 "walk in closets", an esuite with glass front shower & enough space for a "king" bed & seating area if your heart desires. Since your are in the "preconstruction phase" you can even upgrade floorplans & have the ability to pick all of your finishes! BOOK YOUR APPOINTMENT NOW! (id:35011)
231 Macnab Street S, Unit #19
Hamilton, Ontario
UPDATED, EASY ON THE BUDGET, AND MOVE-IN READY! THIS 2 BDRM HAS 712 SQ FT OF USABLE SPACE AND NEUTRAL DECOR. APPLIANCES ARE 1 YEAR OLD. THE BATHROOM HAS NEW SHOWER WALLS, NEW PLUMBING INSIDE WALLS, NEW FIXTURES, REGLAZED TUB. TOILET, SINK, AND VANITY 1 YEAR OLD. NEWER FLOORING. NEWER WINDOWS. LOTS OF LIGHT. CO-OP FEES $480.00/MONTH. PARKING CURRENTLY A WAIT LIST - STREET PKG PERMITS. EASY TRANSIT ACCESS - CITY, MOUNTAIN, AND GO SERVICES IN MINUTES - 5 MIN WALK TO ST. JOE'S. NO PETS. BOARD APPROVAL REQUIRED FOR OWNERSHIP. BUYER MUST SUBMIT POLICE CHECK, CREDIT CHECK AND NON-FAMILY REFERENCES WITH ACCEPTED OFFER. BOARD REQUIRES 1 WEEK CONDITION TO APPROVE BUYER. DON'T WAIT, THESE OPPORTUNITIES ARE FEW AND FAR BETWEEN. (id:35011)
204 Springstead Avenue
Stoney Creek, Ontario
Welcome to your oasis in the heart of the coveted 50 Point Community! This charming townhouse boasts 2 bedrooms, 3 bathrooms, and a cozy loft on the second floor. Adorned with elegant wood floors in the living room and an inviting eat-in kitchen, this home exudes warmth and comfort. Enjoy the convenience of a detached double garage at the rear, a private yard, and a finished recreation room perfect for entertaining. With marinas moments away and a large shopping center nearby, luxury and convenience harmonize seamlessly in this exquisite abode. (id:35011)
1237 North Shore Boulevard E, Unit #104
Burlington, Ontario
WELCOME TO SUITE 104 AT HARBOUR LIGHTS. THIS SPACIOUS 1780 sq ft, LARGE SUITE FEATURING 2 BEDROOMS AND A DEN WITH FABULOUS WALK-OUT TO VERY PRIVATE PATIO NEAR THE POOL. 2 BATHROOMS, MASTER BEDROOM HAS AN ENSUITE WITH WALK IN SHOWER. SECOND BEDROOM IS ROOMY CAN EASILY FIT A QUEEN SIZE BED. OPEN CONCEPT KITCHEN OVERLOOKS THE DINNING ROOM AREA. THE LIVING ROOM IS LARGE AND INVITING. SPACIOUS EAT-IN-KITCHEN, LAUNDRY.ROOM. LOCATED IN DOWNTOWN BURLINGTON, NEAR WALKING TRAILS, LAKE ONTARIO, BEACH, SPENCER PARK, JOSEPH BRANT HOSPITAL, EASY HIGHWAY ACCESS, SHOPPING, SCHOOLS, AND ALL AMENITIES THAT BURLINGTON'S DOWNTOWN PROVIDES TWO PARKING SPOTS (LEVEL 1-P4L1) (LEVEL 2-U26), LOCKER ON P1 (#5 ). GREAT AMENITIES FEATURING: OUTDOOR INGROUND POOL, FULLY EQUIPPED GYM, RECREATION PARTY ROOM, SAUNA, CAR WASH, PERFECT LOCATION. CONDO FEE IS $1,125 A MONTH, INCLUDES BUILDING INSURANCE AND MAINTENANCE, CABLE, WATER, HEAT, LOCKER AND PARKING. NO SMOKING ON BUILDING. ONE PET 25 P0UNDS 0R LESS (id:35011)
93 Lafayette Street E
Jarvis, Ontario
Gorgeous 3 bedrooms , 4 bath Detached Home Build in 2020, lot with no neighbors in rear. Great curb appeal with stone, brick, & vinyl sided exterior, concrete driveway w/ additional concrete walkways, attached 1 car garage, & private backyard featuring covered deck. The open concept interior is highlighted by custom kitchen with quartz counters, backsplash, S/S appliances , & eat at island, large living room with picture window & 2 pc bathroom. The upper level includes 3 spacious bedrooms including primary suite & ensuite with walk in shower & walk in closet . The finished basement offers rec room and a 3 pc washroom. Approximately 2200 Square Foot of living space. (id:35011)
11 Colmar Place, Unit #2
Dundas, Ontario
Welcome to 11 Colmar Place in the beautiful town of Dundas. Premium street facing 2 bedroom townhome overlooking Sheldon Manor Park and located in a small, well run complex. This townhome is in close proximity to schools, shopping and a short drive to McMaster University. Ideal for commuters and nature lovers as there is quick access to Hwy 403 and easy access to biking, walking and hiking trails. This townhome is also a short drive to all of the shops and restaurants that Dundas has to offer along King Street, and easy access to all the shops, restaurants and amenities offered in Downtown Hamilton. The Living Room, Dining Room and Bedrooms all feature original strip hardwood floors in excellent condition. Recent upgrades include electrical panel on breakers, Stainless Steel Fridge, Gas Stove (including gas line), gas rated range hood, Water Heater (owned), Washer, Dryer and Central air conditioner (upgraded in 2021). The main 4-piece Bathroom tub/shower stall was also recently renovated by Bath-fitter (2023). There is one assigned parking spot which is conveniently located very close to the unit. Closing is flexible. Don't hesitate to call to make this your next investment/home. (id:35011)
81 Robinson Street, Unit #305
Hamilton, Ontario
Live in luxury at City Square! This newly built, 1-bedroom plus den condo is located in the sought-after Durand neighbourhood. Walking distance to trendy Locke Street S, James Street N, Hamilton GO Station, St. Joseph's Hospital, restaurants/pubs, parks, public transit, school bus route and all other amenities. This unit comes with newer laminated flooring, stainless steel appliances (fridge, stove, built-in microwave, dishwasher), and in-suite laundry (white washer and dryer). Enjoy everything this building has to offer including the fitness centre, party room, ground-level bicycle room, secured entrance, one underground parking (#203) on level 3 and locker (room B6, level 2 unit CS 3 #305). (id:35011)
78 Roehampton Avenue, Unit #116
St. Catharines, Ontario
Beautiful main floor open concept condo within walking distance to amenities! This 2 bedroom condo features an kitchen open concept living/dining room with log burning fireplace and walk out to your private outdoor space. This space has newer flooring, custom blinds, and the 4 piece bath was renovated in 2018.The Primary bedroom has an ensuite and double closets. You will also find ensuite laundry and the furnishings are negotiable! Potential to assume mortgage; call for details! This condo is move in ready! Please view the 3D Matterport! (id:35011)
2 Leeson Street
St. Catharines, Ontario
Fantastic Family Home. Situated on bus line straight to Brock U this lovely home features a traditional main floor with centre hall, living room, eat in kitchen with walk out to spacious private deck. Main floor laundry with entry to garage. 3 generous bedrooms with a cute reading area at the top of the stairs. Large rec room in the basement with cozy fireplace and bonus music room and full bath. Kitchen refresh in 2022 with stylish quartz countertop, and brand-new appliances. Great location close to highway, shopping, schools and parks!!! (id:35011)
1103 Marley Crescent
Burlington, Ontario
This stunning home is a meticulously cared for property with over 2,000 sq/ft of finished living space, offering 3 bedrooms and 2 full bathrooms for comfortable living. The spacious eat-in kitchen boasts a garden window, s/s appliances, granite countertops, pot & pan drawers, pantry, crown molding & backsplash. The main floor also features a cozy living room with a gas fireplace, built-in cabinetry, gleaming hardwood floors, along with a bright versatile den. The finished rec room features a cleverly designed bar built into the closet. Large laundry room boasts ample storage. Outside, the professionally landscaped rear yard is a private oasis, complete with hardscaped pathways, artificial turf, a shed, sprinkler system, and mature landscaping with lighting. The covered back composite deck leads to the Hot tub, while the spectacular pavilion includes a gas f/p & 2 bar fridges for unforgettable outdoor gatherings. Front walkway features armor stone, custom corbels above the front, back & garage doors. Other features include: 200 amp service, Generac generator, Roof (23), Ring doorbell, potlights, crown molding. Double garage with heater, epoxy floors, built in cabinetry & 2 GDO’s. Situated in the charming Aldershot area of Burlington this property offers a perfect blend of convenience and luxury. (id:35011)
47 Bloomfield Crescent
Cambridge, Ontario
Assignment Sale In Prime Cambridge Location. Fantastic Opportunity To Own This Brand New, Never Lived In Garden 4 Elevation 2, 2629 Sqft Home On A Premium Lot. The Largest Model Offered By The Builder. This 4 Bedroom Plus Den & 3.5 Bath Home Features An Open-Concept Floor Plan With Modern Finishes And Is Completely Carpet-Free! Large Kitchen With White Cabinets, Island & Breakfast Bar And Large Breakfast Area. The Upper Level Features 4 Large Bedrooms. The Primary Bedroom Features A Walk-In Closet & 5 Piece Spa-Like Ensuite. Unfinished Basement & Spacious Backyard. Conveniently Located In New Hazel Glenn Community, Minutes To Shopping, Dining, The City's Historic Attractions, Including A Diverse Range Of Specialty Stores, A Wealth Of Arts, Cultural & Recreational Activities. Tentative Closing June 2024. (id:35011)
691 Upper James Street
Hamilton, Ontario
Well kept Bungalow at the corner of Upper James and McElroy a few steps from the Walmart plaza. Covered Concrete Front Porch. Hardwood Floors. 2 bedrooms and lots of natural light. Finished basement with separate entrance offers 2 more bedrooms and a full bathroom. rear parking for at least 2 cars. (id:35011)

