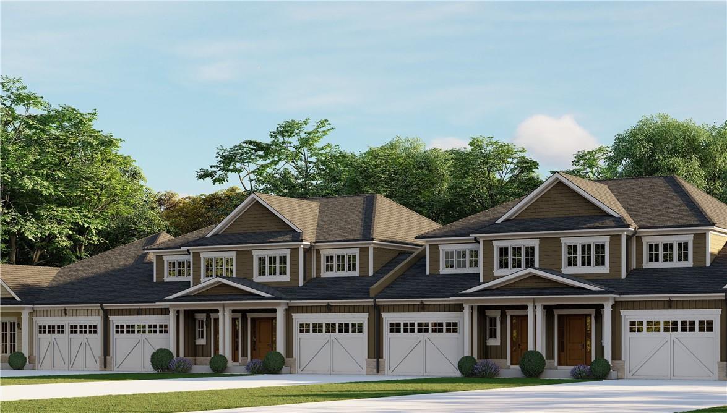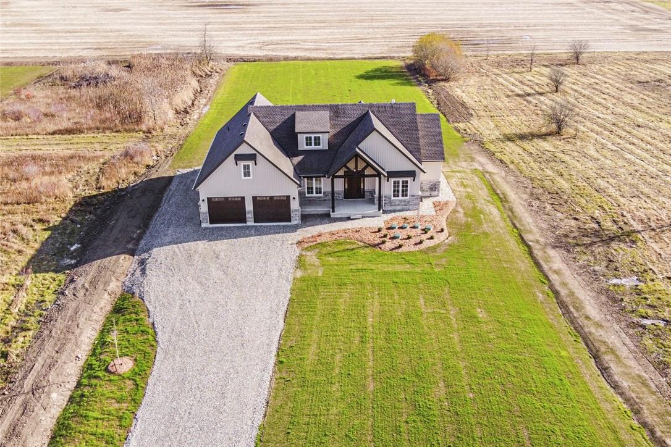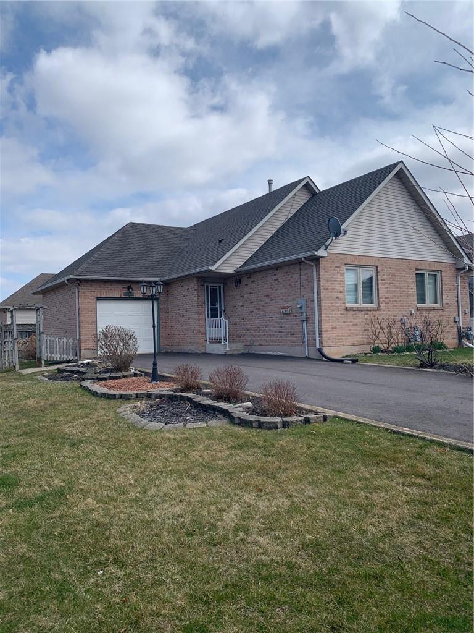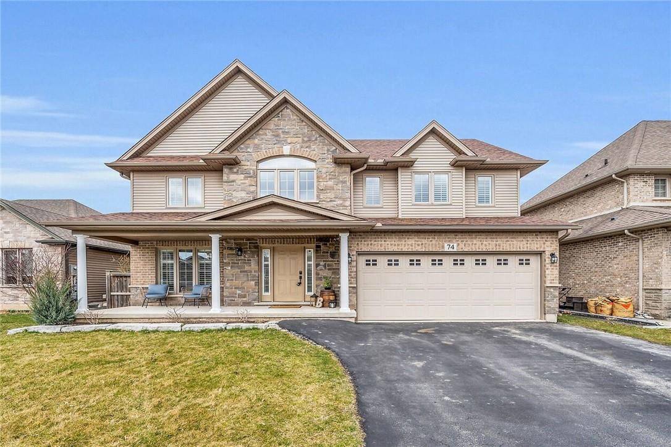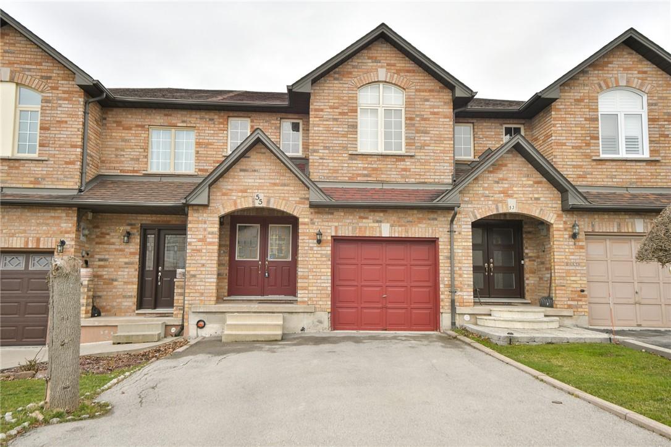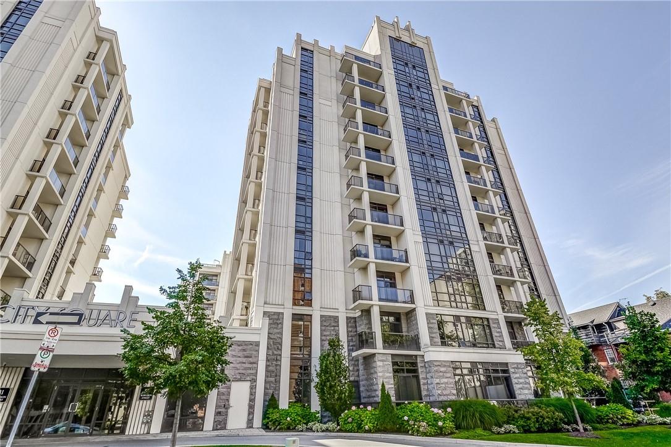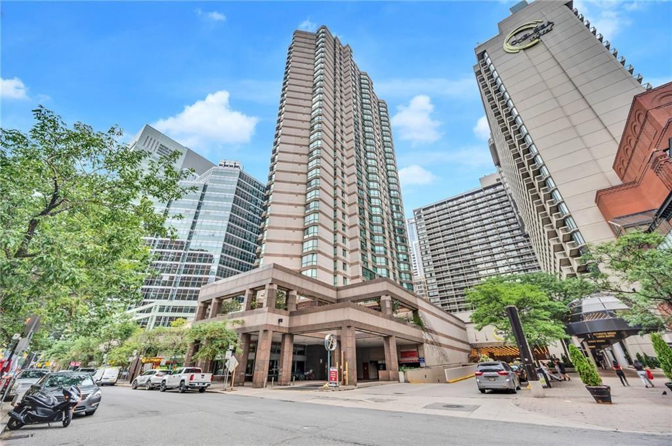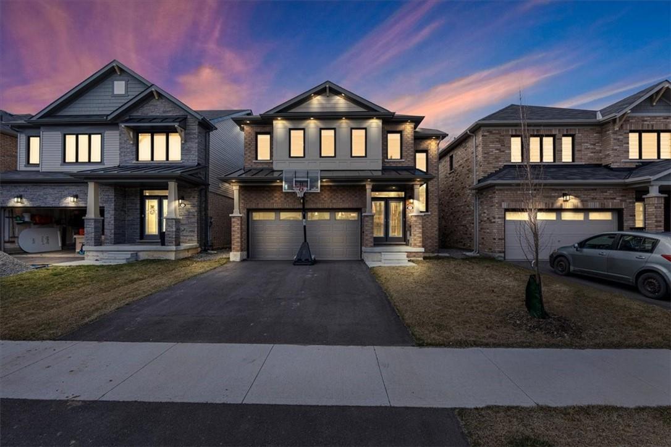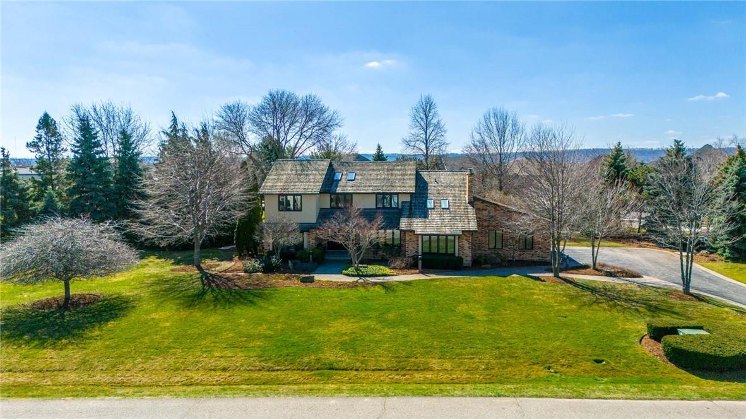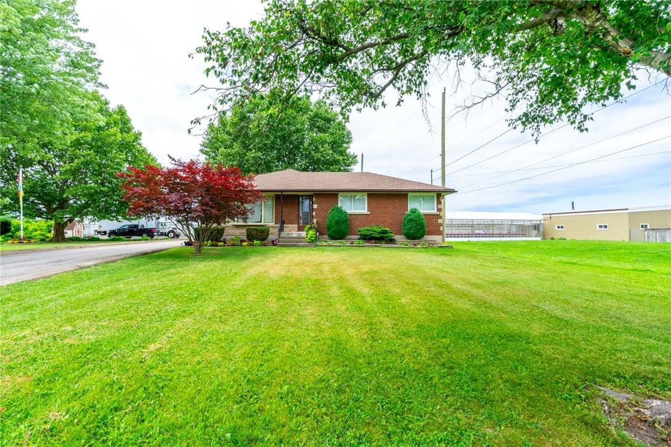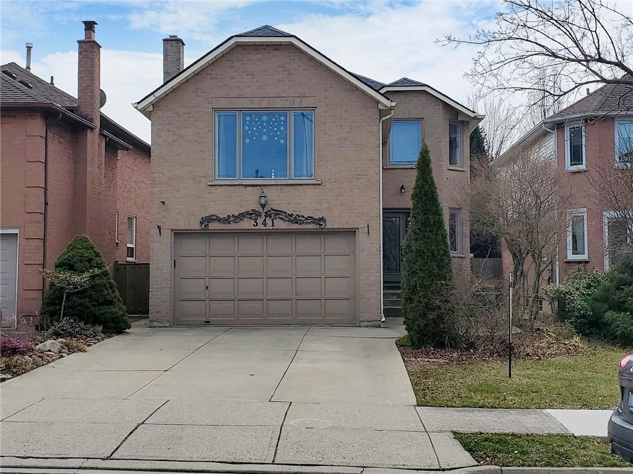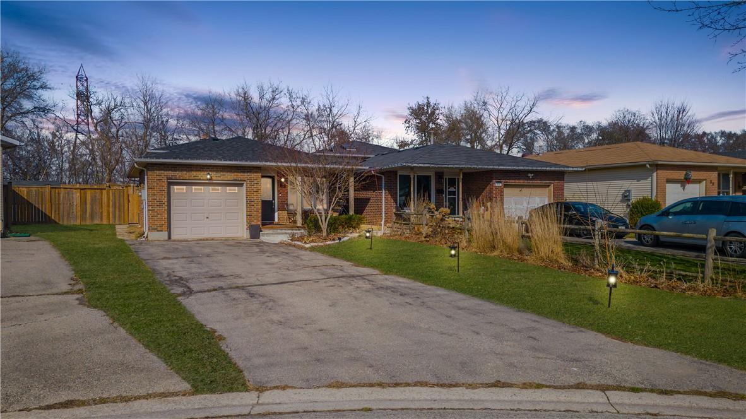Unit 75 Hilborn Crescent
Plattsville, Ontario
SPECIAL BUILDER OFFER. Get $20,000 in design funds plus a FREE upgrade to hardwood flooring throughout! Nestled in the quaint charm of Plattsville, just a short 25-minute drive from the bustling hubs of Kitchener/Waterloo, lies an opportunity for charming townhouse living. Plattsville offers the small-town tranquility without compromising on convenience. Its proximity to Kitchener/Waterloo ensures easy access to urban amenities while providing a retreat from the hustle and bustle of city life. Embrace the best of both worlds in this perfect setting. The main level enjoys engineered hardwood flooring and 1'x2' quality ceramic tiles. Bask in the spaciousness of 9' ceilings on the main and lower level, creating an atmosphere of openness. The stairs are oak with iron spindles. The kitchen features quartz countertops, extended-height cabinets with crown moulding, and plenty of storage space for your essentials. The primary bedroom suite enjoys a walk-in closet and en-suite bathroom with a glass shower. On the exterior, oversized picture windows invite abundant natural light, while premium brick, stone and siding, along with captivating roof lines, enhance the home's curb appeal. Access to backyard from the garage. This home is to be built (Occupancy Fall 2024). Several lots and models to choose from. Visit us at the Builder Model Home/Design Centre at 403 Masters Dr, Woodstock. Open Mon & Wed 1-6pm & Sat & Sun 11-5pm, or by appt. RSA (id:35011)
Lot 30 Johnson Road
Dunnville, Ontario
Stunning 3 bedroom, 3 bathroom Custom Built Bungalow by “Beldman Homes”. Built with pride and quality craftsmanship this fine home offers coffered ceilings, 9-inch luxury vinyl plank flooring, a covered rear porch and so much more. The bright country kitchen has custom cabinets with quartz countertops, a spacious walk-in pantry, and large windows overlooking the countryside. Many fine finishing details including poplar baseboard and casing, custom glass walk-in shower, and solid oak stairs leading to the basement. Full unspoiled basement with large windows, roughed-in bathroom, and over 8 feet of ceiling height. This home is move in ready with immediate occupancy available. Skip all the hassle of having to go through the process of building a new home. Just move in and enjoy! Experience Lake Erie living just minutes from the town of Dunnville! Please note: All pictures with furniture have been virtually staged. (id:35011)
4473 Christopher Court
Beamsville, Ontario
A great opportunity to get into an end unit bungalow townhouse on a large 50 foot lot. Located in a quiet residential area, this home features 2 bedrooms, 2 ½ baths, ensuite, office /den, finished lower level, deck with awning, and parking for four cars. There have been many recent upgrades to enhance your pleasure of owing this home. All appliances are included. Easy walking distance to schools shops and parks. This is a great chance to live in our beautiful wine country for those starting out or others looking to down-size. Come and have a look! (id:35011)
74 Oakdale Boulevard
Smithville, Ontario
Exquisitely presented, Extensively upgraded 5 bedroom, 3 bathroom Smithville 2 storey on premium 51’ x 114’ lot on sought after Oakdale Bvld. Stately curb appeal with stone, brick, & complimenting sided exterior, attached double garage, paved driveway, & oversized backyard complete with covered back porch with composite decking & built in hot tub, fenced yard, fire pit area, & shed. The masterfully planned open concept layout is highlighted by gorgeous eat in kitchen with quartz countertops, rich espresso cabinets with contrasting eat at island, S/S appliances, & backsplash, large family room with gas fireplace & vaulted ceilings overlooking the rear yard, formal dining area, welcoming foyer, 2 pc MF bath, & desired MF laundry. The upper level includes 4 spacious bedrooms highlighted by primary bedroom with walk in closet & chic ensuite with walk in shower & soaker tub, & 4 pc main bathroom. The partially finished basement offers 5th bedroom, rough in bathroom, & fully drywalled rec room allowing for economical way to add to overall square footage – 90% complete. Upgrades includes hardwood flooring, modern decor, fixtures, roof shingles 2022, & more. Conveniently located close to parks, schools, amenities, shopping, & easy access to QEW, Grimsby, Niagara, Hamilton, & GTA. Shows Incredibly well – Just move in & Enjoy all that the Smithville Lifestyle has to Offer. (id:35011)
55 Townmansion Drive
Hamilton, Ontario
Freehold no monthly fee town house on Hamilton mountain, close to all amenities (id:35011)
85 Robinson Street, Unit #805
Hamilton, Ontario
Desirable Durand Neighbourhood in Hamilton's West End, 1 Bedroom + DEN Condo with North West Views in the Sought after 'City Square' Building. This Bright, Carpet Free Unit Features Large Windows, In-suite Laundry, Balcony, 1 Underground Parking Spot & 1 Locker. Amazing Location- Walking Distance to Locke Street Amenities, James St & Augusta St Eateries & Pubs, Hamilton GO, Walking Trails & Parks. Ideal for Professionals. Just Blocks from St. Joseph's Hospital, City Hall and Downtown. Easy Highway and Mountain Access. Building Amenities Include 2 Fitness Rooms, Media Room, Party Room, Roof Top Terrace & Bike Storage. Plenty of Visitor Parking. This Immaculately Maintained Building is Condo Living at its Best! (id:35011)
38 Elm Street, Unit #3112
Toronto, Ontario
WELCOME TO MINTO PLAZA IN DOWNTOWN TORONTO SURROUNDED BY WORLD CLASS HOSPITALS, UNIVERSITIES, THEATRES, DINING, SHOPPING AND AFFORDABLE UP EXPRESS TO PEARSON AIRPORT AND OTHER PUBLIC TRANSIT LINES. THE REMBRANDT SUITE IS SPACIOUS 756 SQ FT AND 42 SQ FT OPEN BALCONY WITH SW VIEWS - BRIGHT ROOMS AND HOTEL LIKE AMENITIES IN THIS BUILDING WITH 5 ELEVATORS AND 24 HOUR CONCIERGE- AFFORDABLE CONDO FEE INCLUDES ALL UTILITIES- NON SMOKER, OWNER OCCUPIED AND NEVER RENTED SINCE 1994. (id:35011)
157 Cactus Crescent
Stoney Creek, Ontario
Situated on Stoney Creek Mountain, this stunning residence boasts a backdrop of a lush ravine. With four bedrooms, three bathrooms and over 100k in upgrades, this home offers spaciousness, luxury and comfort. Immaculately maintained, it radiates elegance and modernity. The living area is bathed in natural light, with large windows framing picturesque views. The main floor sets the perfect stage for entertaining and family gatherings! The huge primary suite exudes opulence, while the backyard provides a serene retreat. This property is a true gem for those seeking beauty and tranquility. (id:35011)
8 Lochside Drive
Stoney Creek, Ontario
Discover comfort and functionality in this custom-built home on a one acre lot on a highly sought after cul-de-sac of custom built homes on the lake. Enjoy 5,407 Total Square Feet of living space featuring several upgraded amenities. The main floor features an upgraded eat-in kitchen with granite countertops and high-end stainless steel appliances. All bathrooms have been completely renovated. Hardwood floors adorn the main level, leading to the oversized living room featuring a vaulted ceiling, bright windows, and a wood-burning fireplace. Upstairs, find 4 large bedrooms including the primary suite with a dedicated sitting area and a state-of-the-art ensuite with heated floors and shower seat. The partially finished basement features a built-in speaker system in the gym and an abundance of storage. Exterior features include a cedar shingle roof, an in-ground irrigation system, and updated garage and exterior doors. Custom outdoor lighting illuminates the one-acre lot, and has been extensively landscaped boasting over 35 unique species of trees. Additional features include a security system with cameras, 200 AMP service, and a whole-home backup Generac generator. Experience the tranquillity of this exclusive cul-de-sac location. (id:35011)
220 Read Road
St. Catharines, Ontario
Well-established Growers operation for sale (Chattels/Fixtures and Real Estate Only)with almost 80,000 square feet of Greenhouse space, (30K under plastic and 50K under glass) 3500 square foot outbuilding/shop, and all brick bungalow residence. The property is adjacent to City Limits with easy access to all amenities and the QEW corridor. A transferable agreement allows the property owner to draw water from the Welland Canal to mitigate operating costs. The sale includes all chattels and fixtures for the continuous operation of the facility (no crop). (id:35011)
341 Celtic Drive
Stoney Creek, Ontario
Prime Stoney Creek Location. 3 + 2 bedrooms, 3 + 1 bathrooms. Great family room on the 2nd floor. Master bedroom with ensuite & walk-in closet. Finished basement with separate entrance. No carpet throughout the house. New roof in November 2021. Minutes to Mohawk College and Highway QEW. (id:35011)
84 Sandra Crescent
Grimsby, Ontario
Discover the charm of this beautiful family home nestled at the end of a tranquil crescent in Grimsby. This 4-bedroom backsplit boasts a thoughtfully updated in-law suite, making it ideal for multi-generational living. Enjoy the luxury of two modern kitchens, each offering the perfect blend of style and functionality. The home is filled with unique accents that add character and warmth, including coffered ceilings in the dining room, elegant wainscoting in the primary bedroom, and a skylight that bathes another bedroom in natural light. The lower level features a cozy wood-burning fireplace, providing a perfect gathering spot for family and friends. This home is a harmonious blend of comfort and style, designed to accommodate the dynamics of contemporary living while offering peaceful retreats within its walls. Updates: Upper kitchen countertop, flooring on upper levels, coffered ceiling in dining room, wainscoting in primary bedroom (2023), skylight, AC (2022), Roof (2020), furnace (2019). (id:35011)

