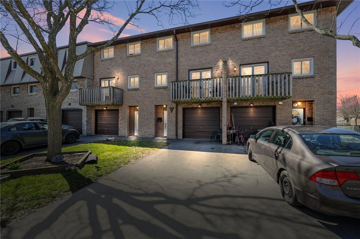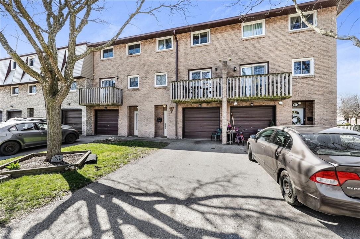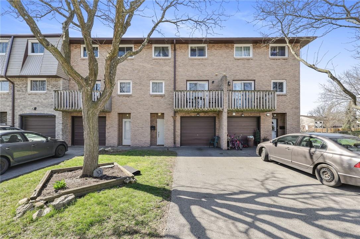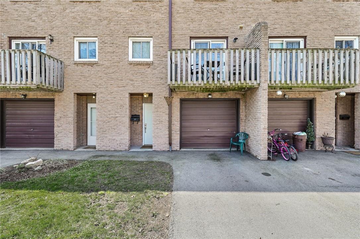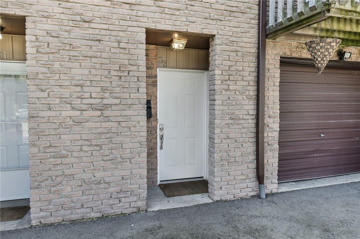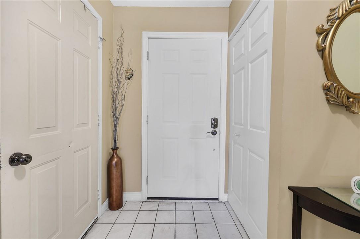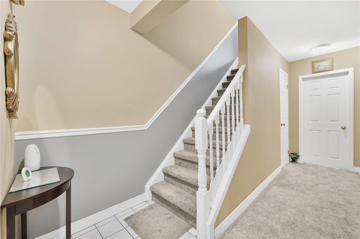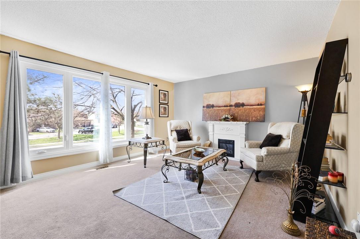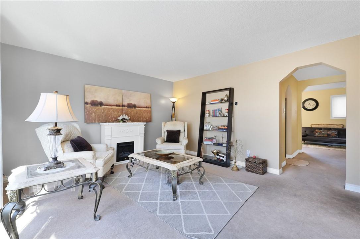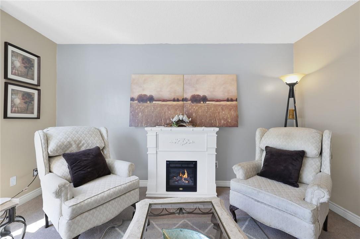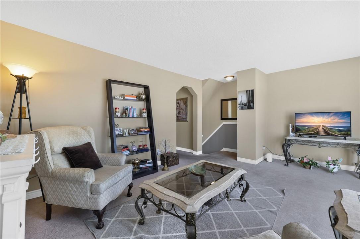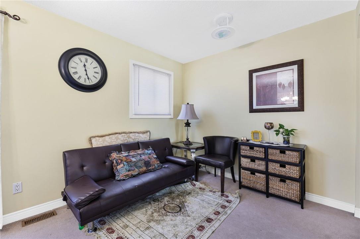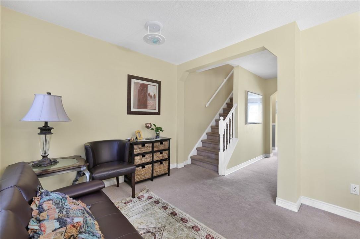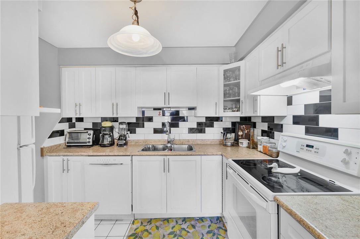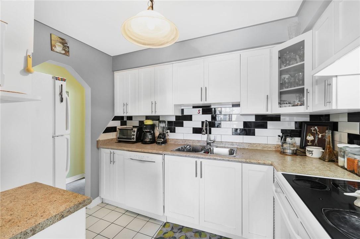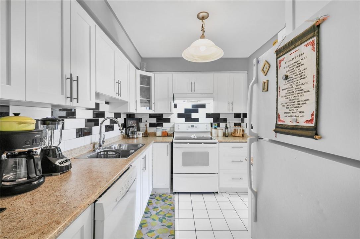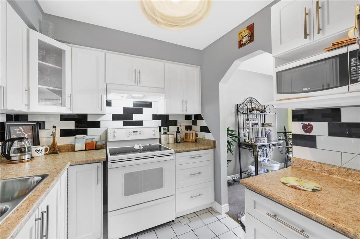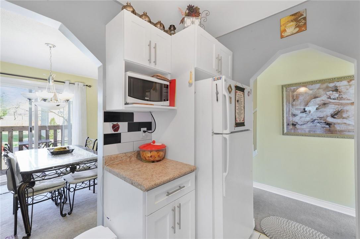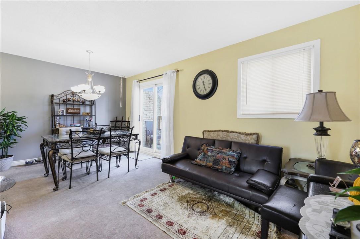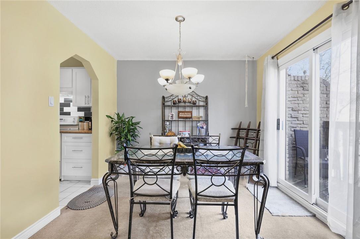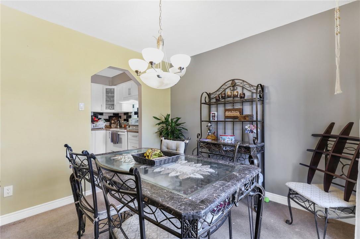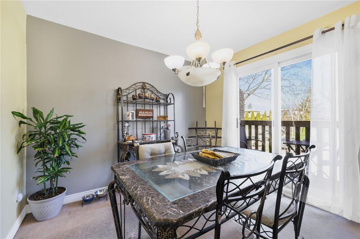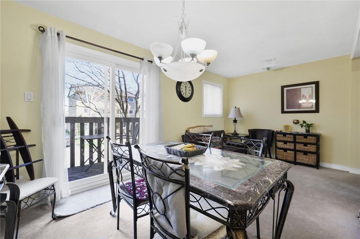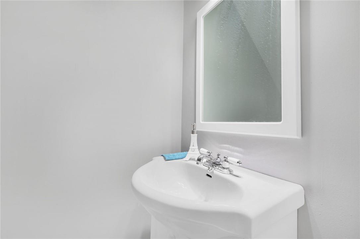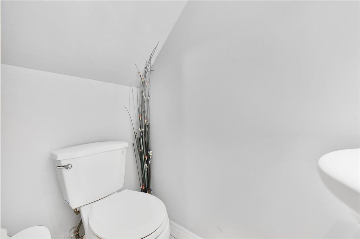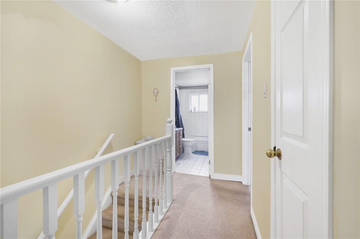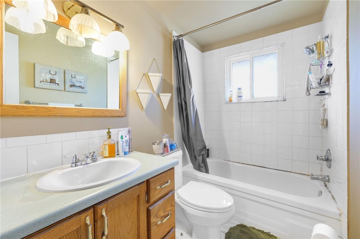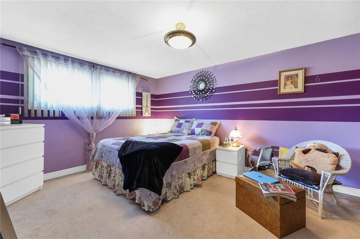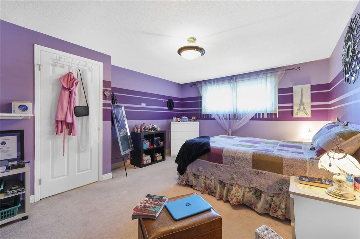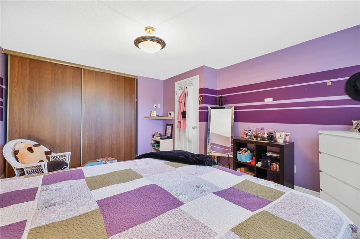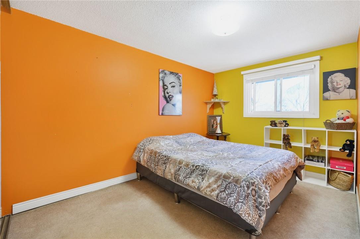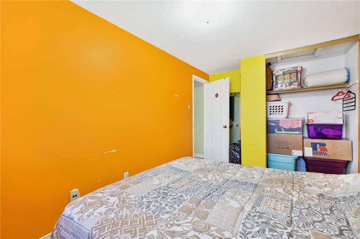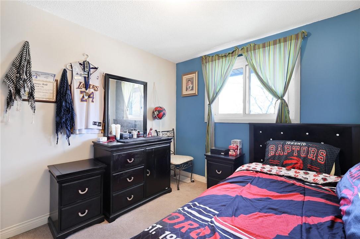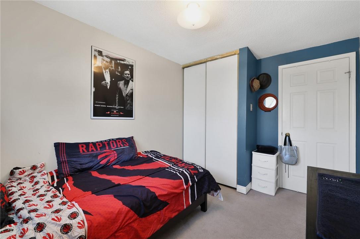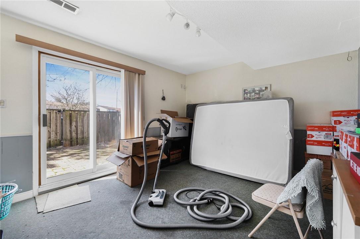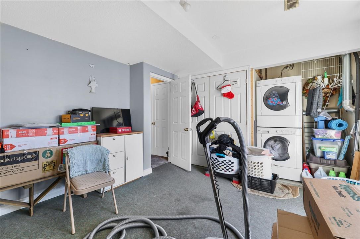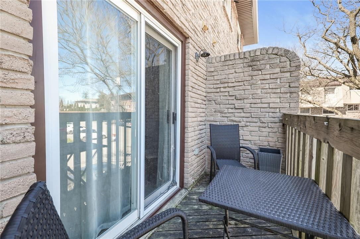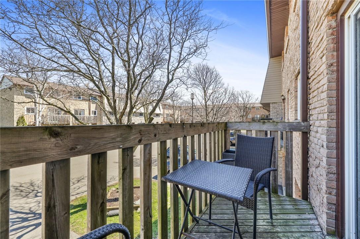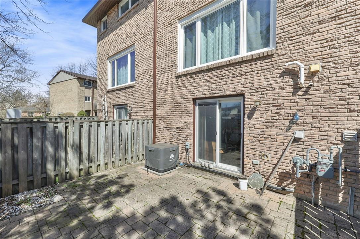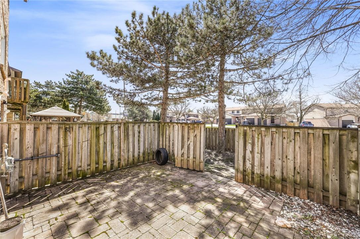985 Limeridge Road E, Unit #32 Hamilton, Ontario L8W 1X9
$569,900Maintenance,
$513 Monthly
Maintenance,
$513 MonthlyWelcome to this wonderful townhouse, Spanning over 1400 square feet, it offers a fantastic layout for comfortable living. The main floor greets you with a spacious living room leading to the backyard, along with a convenient 2-piece bathroom. Ascend to the second level, where you'll find an additional family room, a well-appointed kitchen, and a sizable dining room that could easily serve as a multipurpose great room. Upstairs, three generously sized bedrooms await, accompanied by a full 4-piece bathroom. This residence also includes visitor parking and is conveniently located mere minutes from Limeridge Mall, the Linc Highway, delectable dining options, and public transit. Offers are warmly welcomed at any time, Please attach Form 801 & Schedule B. Thanks for showing! (id:35011)
Property Details
| MLS® Number | H4189988 |
| Property Type | Single Family |
| Amenities Near By | Public Transit, Schools |
| Community Features | Quiet Area |
| Equipment Type | Water Heater |
| Features | Park Setting, Park/reserve, Paved Driveway, Level |
| Parking Space Total | 2 |
| Rental Equipment Type | Water Heater |
Building
| Bathroom Total | 2 |
| Bedrooms Above Ground | 3 |
| Bedrooms Total | 3 |
| Appliances | Window Coverings |
| Architectural Style | 3 Level |
| Basement Development | Finished |
| Basement Type | Full (finished) |
| Construction Style Attachment | Attached |
| Cooling Type | Central Air Conditioning |
| Exterior Finish | Brick |
| Foundation Type | Poured Concrete |
| Half Bath Total | 1 |
| Heating Fuel | Natural Gas |
| Heating Type | Forced Air |
| Stories Total | 3 |
| Size Exterior | 1435 Sqft |
| Size Interior | 1435 Sqft |
| Type | Row / Townhouse |
| Utility Water | Municipal Water |
Parking
| Attached Garage |
Land
| Acreage | No |
| Land Amenities | Public Transit, Schools |
| Sewer | Municipal Sewage System |
| Size Irregular | X |
| Size Total Text | X|under 1/2 Acre |
| Soil Type | Loam |
Rooms
| Level | Type | Length | Width | Dimensions |
|---|---|---|---|---|
| Second Level | Kitchen | 10' '' x 7' 11'' | ||
| Second Level | Dining Room | 17' 5'' x 10' '' | ||
| Second Level | Living Room | 17' 5'' x 13' 4'' | ||
| Third Level | Bedroom | 8' 5'' x 11' 3'' | ||
| Third Level | Bedroom | 12' 11'' x 8' 7'' | ||
| Third Level | Primary Bedroom | 14' 8'' x 11' 10'' | ||
| Third Level | 4pc Bathroom | Measurements not available | ||
| Ground Level | Laundry Room | Measurements not available | ||
| Ground Level | 2pc Bathroom | Measurements not available | ||
| Ground Level | Family Room | 14' 10'' x 11' 9'' |
https://www.realtor.ca/real-estate/26759389/985-limeridge-road-e-unit-32-hamilton
Interested?
Contact us for more information

