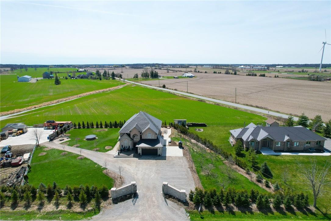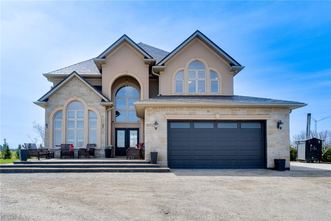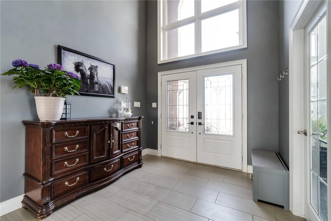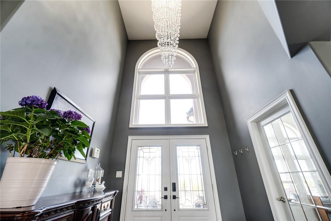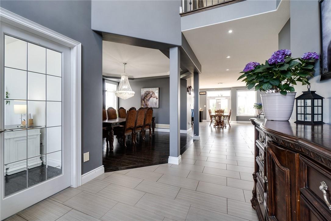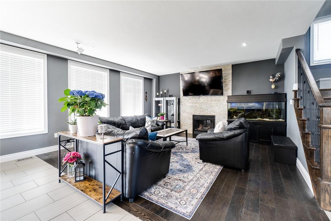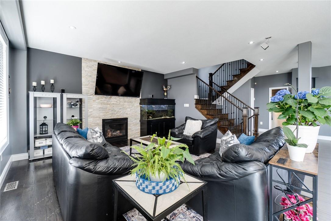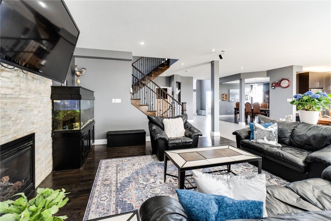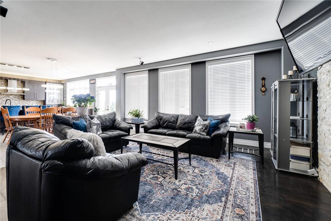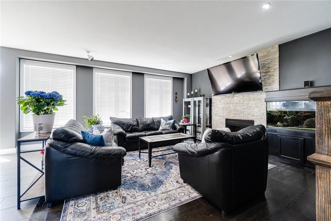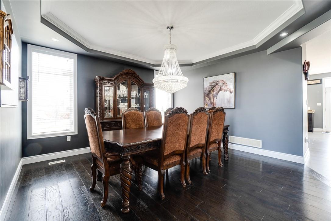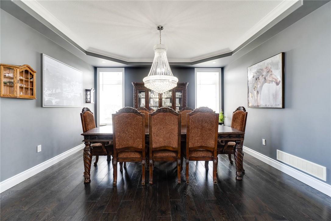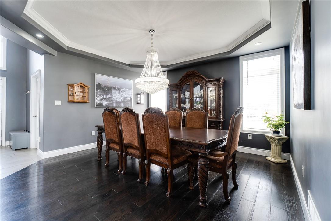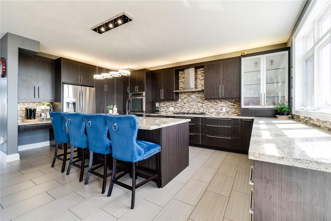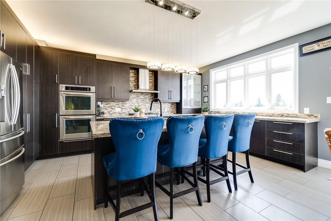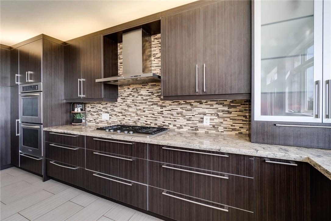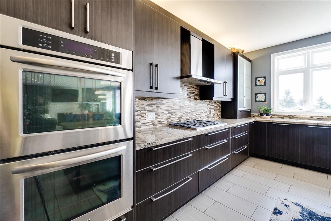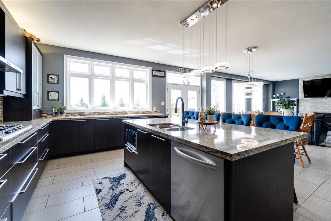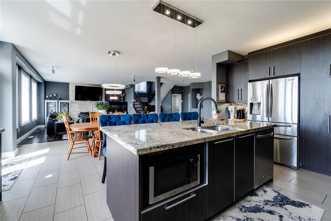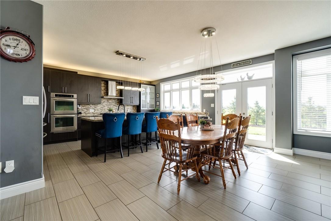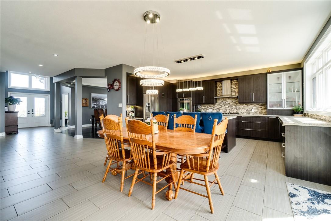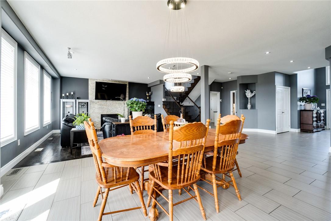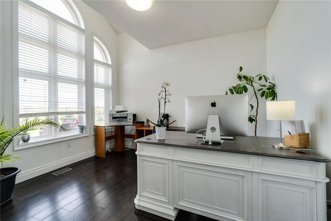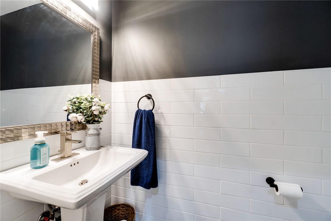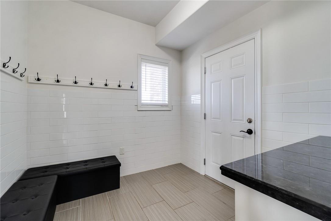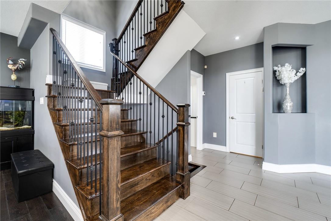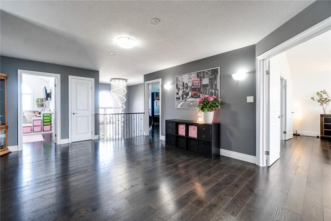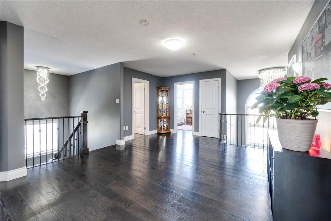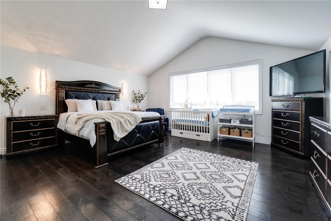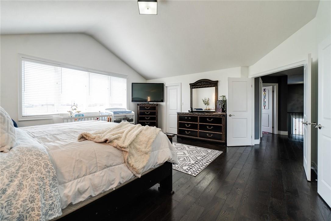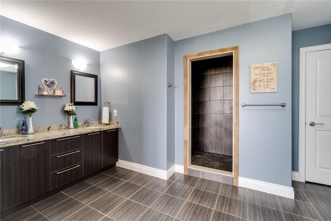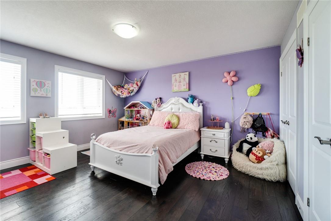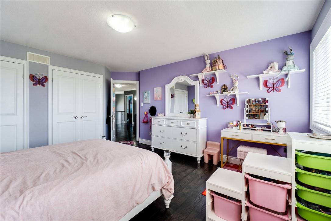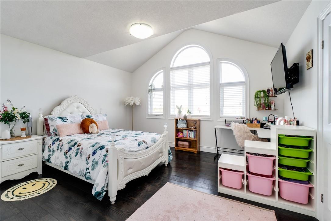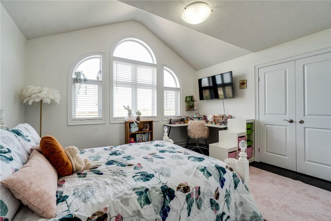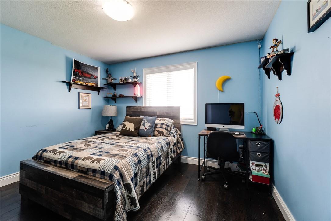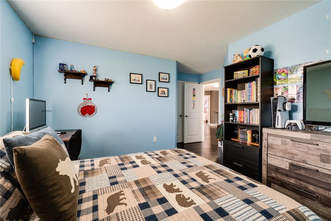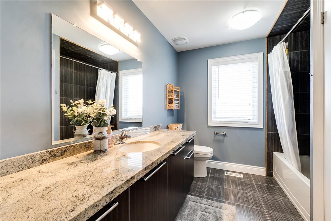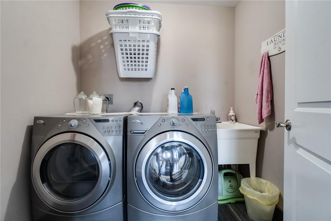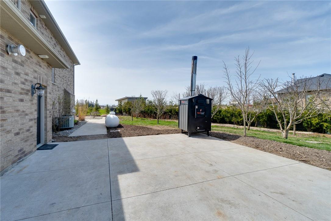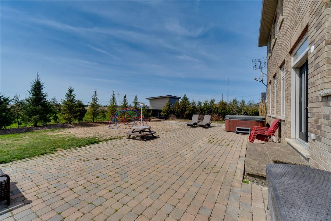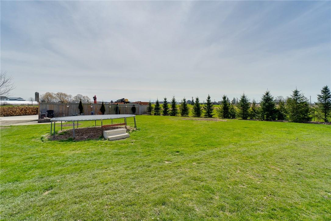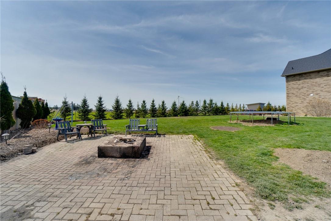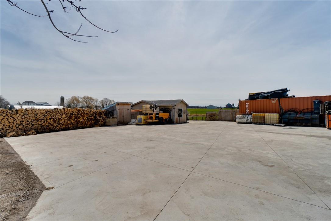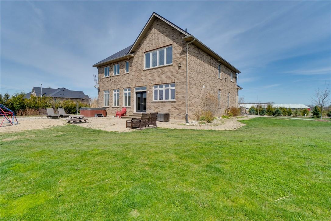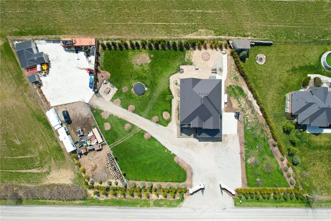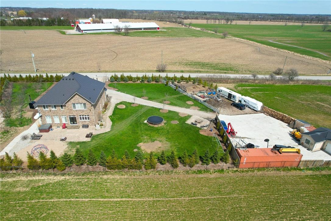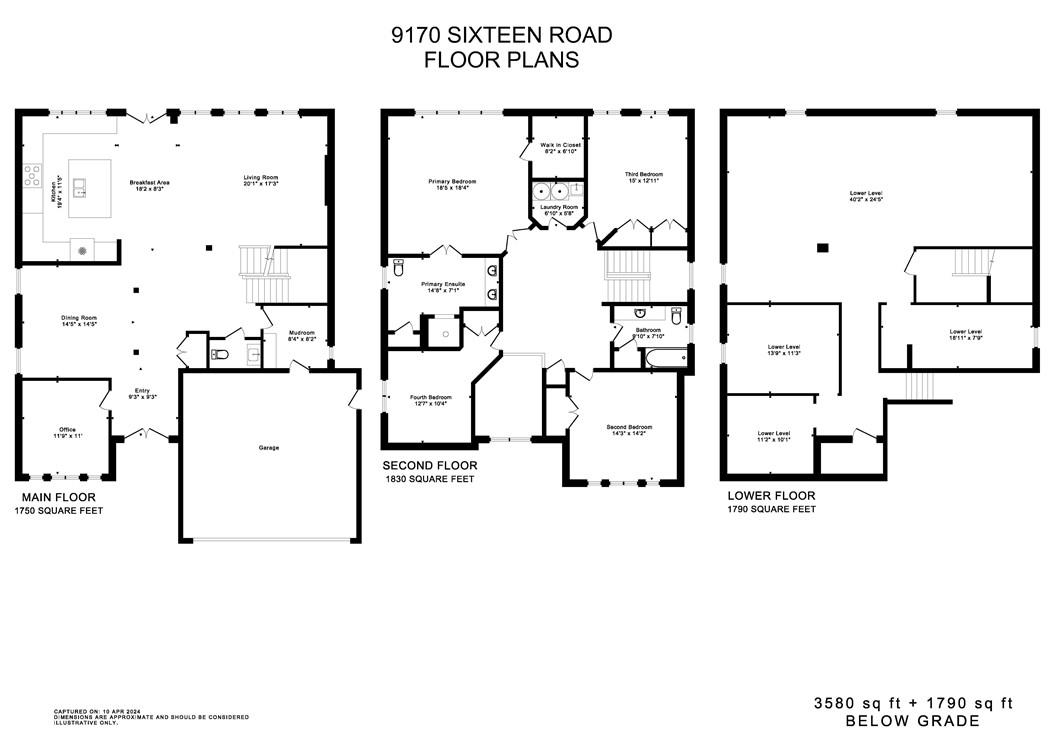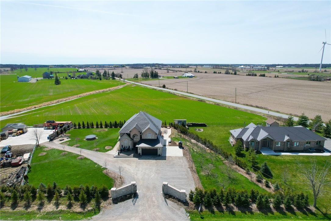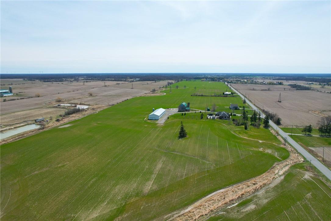9170 Sixteen Road West Lincoln, Ontario L0R 1E0
$1,849,900
Stunning, Custom Built Home (2011). Fabulous Layout. A Must See!! Situated On Just Over an Acre. Approximately 10 minutes from Hamilton. Clear views behind and in front of the home. Fully Fenced. Spacious Gourmet Kitchen. Entertainers Delight! Granite and Hardwood Throughout the Beautiful Home. Grand Entrance with Vaulted Ceiling. One of A Kind Home! Cogeco Fibre Optic Internet available. Spacious Outbuilding with Hydro and Water. Gorgeous Exposed Aggregate Steps. Separate Entrance to Basement from Garage. In-law suite potential. Metal Roof (2017). Many fruit trees on property (apple, pear, plums, cherries, apricots, etc). Cistern 5000 gallons plus Drilled Well. Shows Extremely well! Check out virtual tour! https://youtu.be/TqteQ8RuKys (id:35011)
Property Details
| MLS® Number | H4190286 |
| Property Type | Single Family |
| Community Features | Quiet Area |
| Equipment Type | Water Heater |
| Features | Rolling, Double Width Or More Driveway, Crushed Stone Driveway, Gently Rolling, Level, Country Residential |
| Parking Space Total | 10 |
| Rental Equipment Type | Water Heater |
| View Type | View |
Building
| Bathroom Total | 3 |
| Bedrooms Above Ground | 4 |
| Bedrooms Total | 4 |
| Appliances | Dishwasher, Dryer, Refrigerator, Stove, Washer, Window Coverings |
| Architectural Style | 2 Level |
| Basement Development | Unfinished |
| Basement Type | Full (unfinished) |
| Ceiling Type | Vaulted |
| Constructed Date | 2011 |
| Construction Style Attachment | Detached |
| Cooling Type | Central Air Conditioning |
| Exterior Finish | Brick, Stone, Stucco |
| Fireplace Fuel | Propane |
| Fireplace Present | Yes |
| Fireplace Type | Other - See Remarks |
| Foundation Type | Poured Concrete |
| Half Bath Total | 1 |
| Heating Fuel | Propane |
| Heating Type | Forced Air |
| Stories Total | 2 |
| Size Exterior | 3580 Sqft |
| Size Interior | 3580 Sqft |
| Type | House |
| Utility Water | Cistern, Drilled Well |
Parking
| Attached Garage | |
| Gravel | |
| Inside Entry |
Land
| Acreage | No |
| Sewer | Septic System |
| Size Depth | 195 Ft |
| Size Frontage | 254 Ft |
| Size Irregular | 254.59 X 195.9 |
| Size Total Text | 254.59 X 195.9|1/2 - 1.99 Acres |
Rooms
| Level | Type | Length | Width | Dimensions |
|---|---|---|---|---|
| Second Level | Loft | Measurements not available | ||
| Second Level | Laundry Room | 6' 10'' x 5' 8'' | ||
| Second Level | 4pc Bathroom | 9' 10'' x 7' 10'' | ||
| Second Level | Bedroom | 15' '' x 12' 11'' | ||
| Second Level | Bedroom | 14' 3'' x 14' 2'' | ||
| Second Level | Bedroom | 12' 7'' x 10' 4'' | ||
| Second Level | 4pc Ensuite Bath | 14' 8'' x 7' 1'' | ||
| Second Level | Primary Bedroom | 18' 5'' x 18' 4'' | ||
| Ground Level | Foyer | 9' 3'' x 9' 3'' | ||
| Ground Level | Mud Room | 8' 4'' x 8' 2'' | ||
| Ground Level | 2pc Bathroom | Measurements not available | ||
| Ground Level | Office | 11' 9'' x 11' '' | ||
| Ground Level | Dining Room | 14' 5'' x 14' 5'' | ||
| Ground Level | Eat In Kitchen | 19' 4'' x 11' 5'' | ||
| Ground Level | Living Room | 20' 1'' x 17' 3'' |
https://www.realtor.ca/real-estate/26734476/9170-sixteen-road-west-lincoln
Interested?
Contact us for more information

