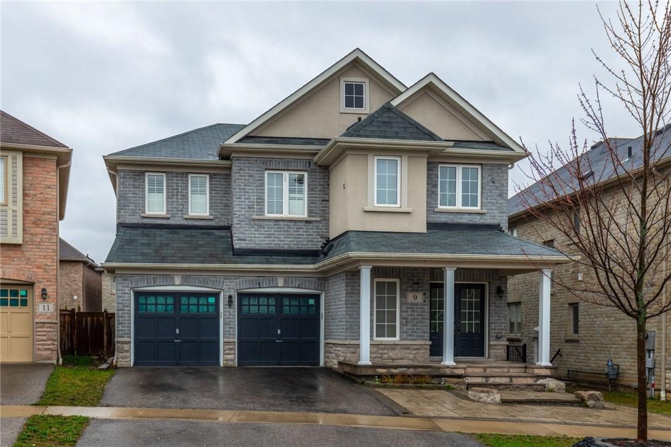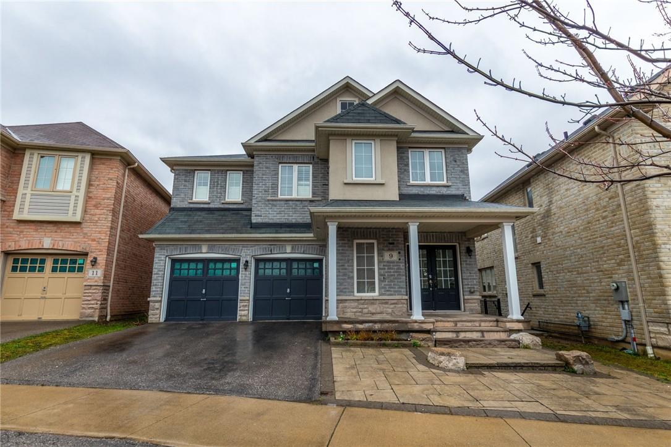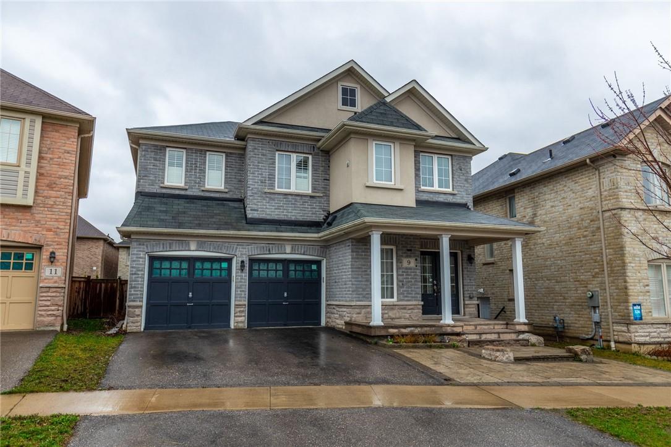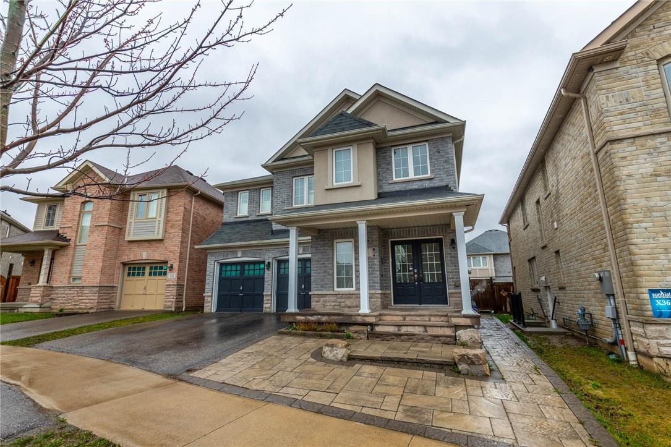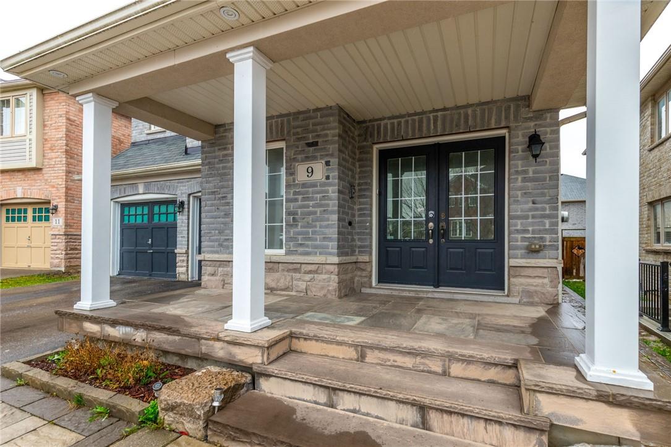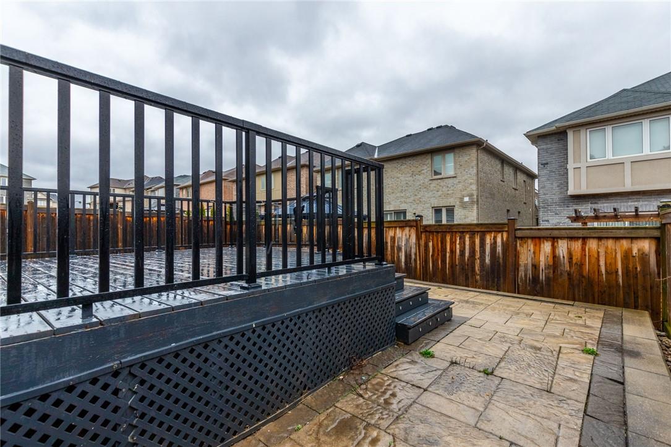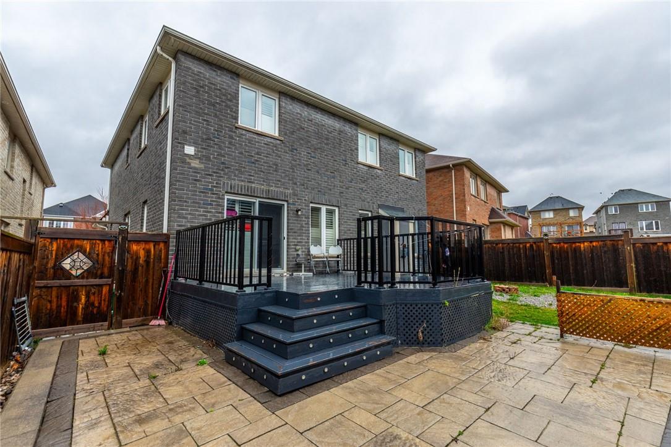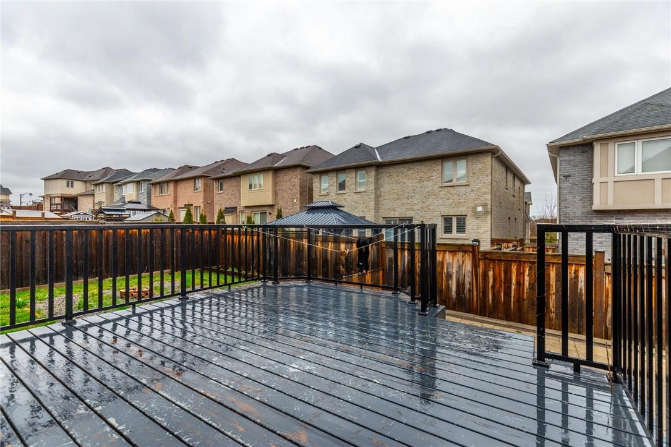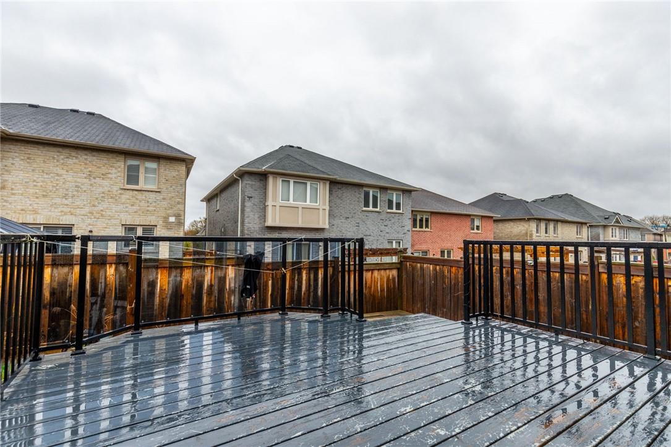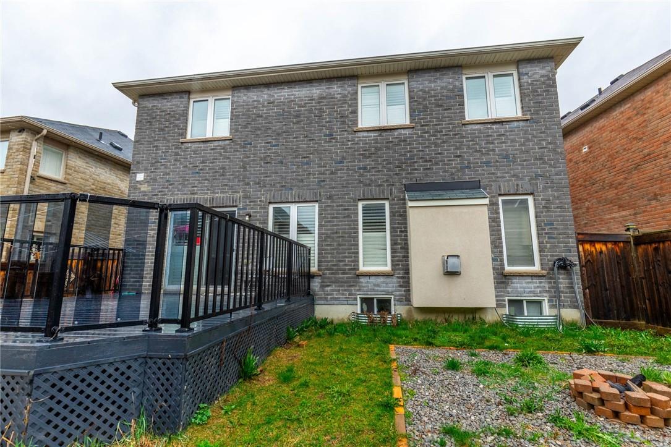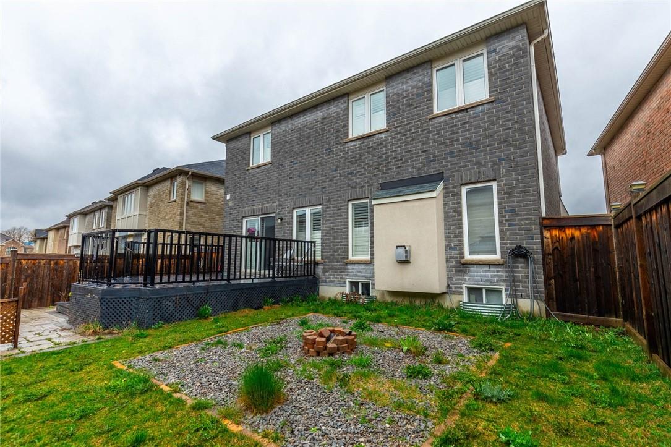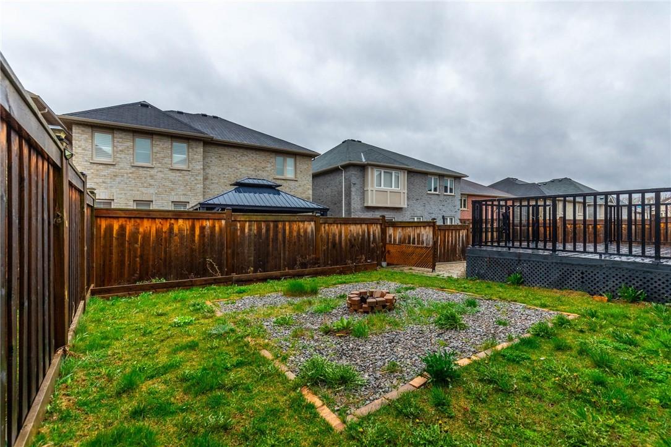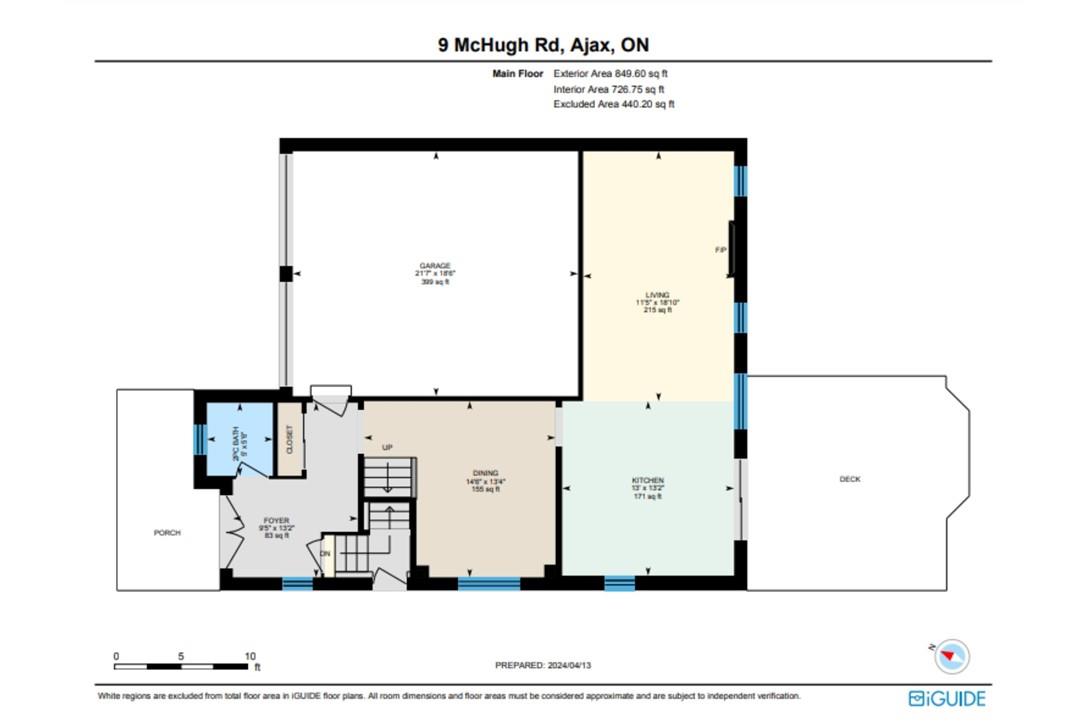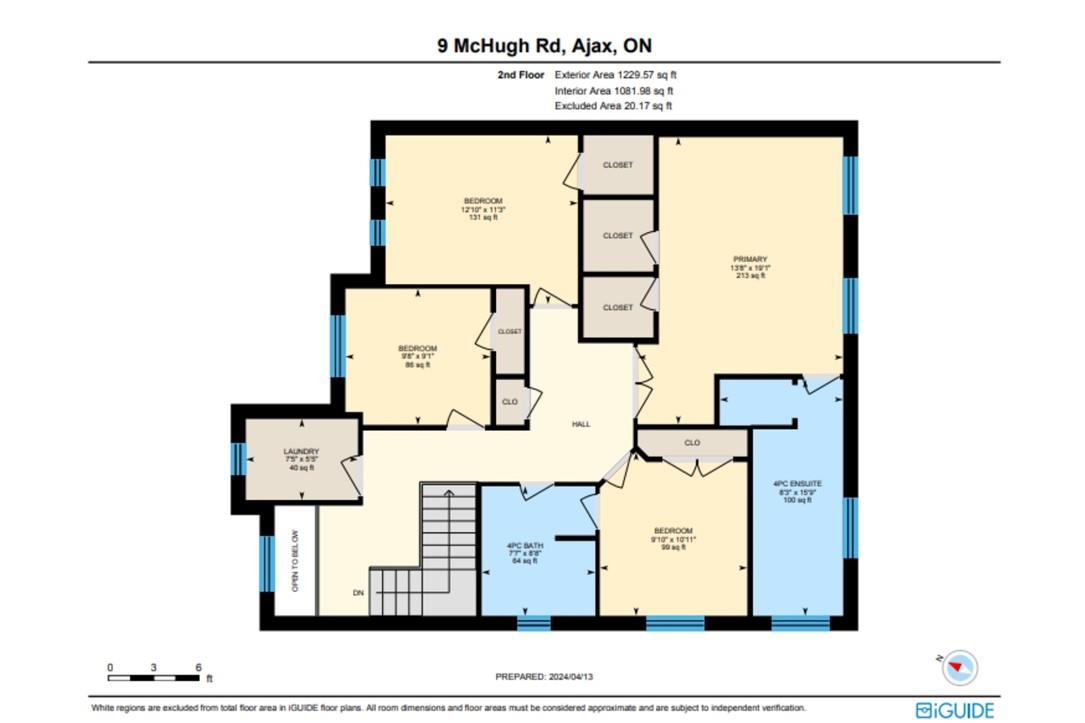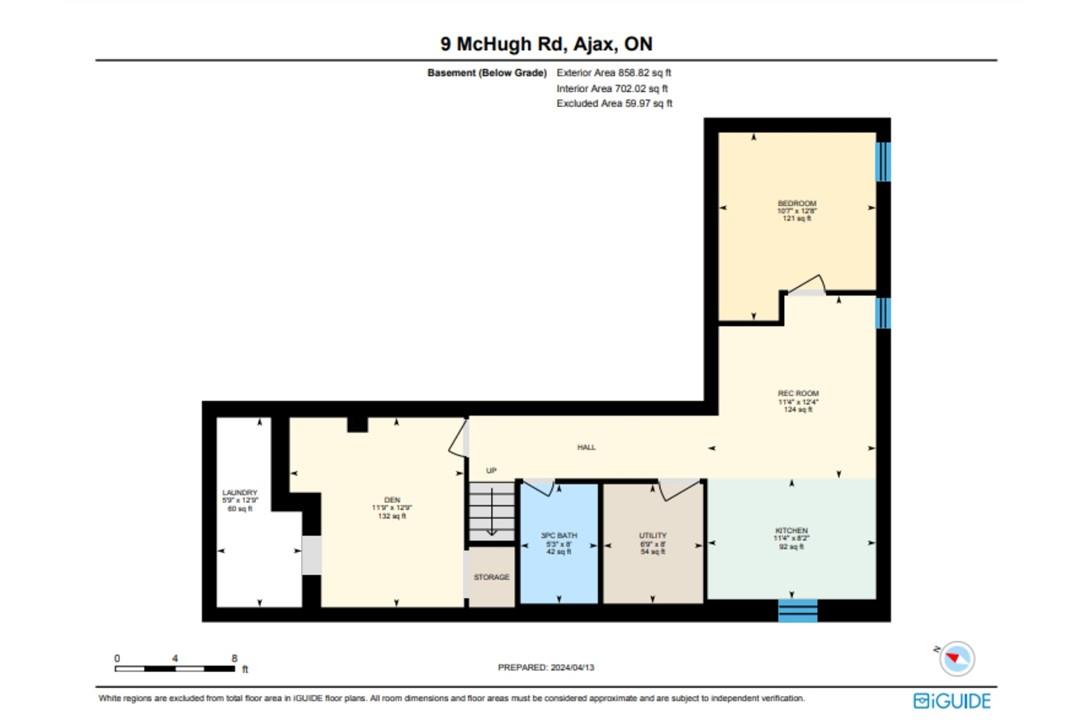9 Mchugh Road Ajax, Ontario L1Z 0M8
$1,175,000
Welcome to 9 McHugh Road, a 2-storey home featuring 4+1 bedrooms, 3+1 bathrooms, 2 kitchens and a large double garage! Enjoy great curb appeal, a functional floor plan and large windows throughout. The main level offers a dining room, a spacious living room and a large kitchen with a walk-out to the backyard. A powder room and convenient inside access from the garage complete the main level. On the second floor is the primary bedroom with a tasteful 4-piece ensuite featuring a soaker tub and a shower. Three additional bedrooms, all with generous closet space, a 4-piece bathroom and a convenient bedroom-level laundry room are also found on the second level. The basement offers a separate side entry and features a second kitchen, a bedroom, a den area, a 3-piece bathroom, laundry and plenty of room for storage. Situated near various amenities, shops, restaurants, schools, parks, golf courses and nature trails. Now is your chance to call this house your new home! (id:35011)
Property Details
| MLS® Number | H4188619 |
| Property Type | Single Family |
| Amenities Near By | Golf Course, Recreation, Schools |
| Community Features | Community Centre |
| Equipment Type | Water Heater |
| Features | Park Setting, Park/reserve, Golf Course/parkland, Double Width Or More Driveway, Paved Driveway |
| Parking Space Total | 4 |
| Rental Equipment Type | Water Heater |
Building
| Bathroom Total | 4 |
| Bedrooms Above Ground | 4 |
| Bedrooms Below Ground | 1 |
| Bedrooms Total | 5 |
| Architectural Style | 2 Level |
| Basement Development | Finished |
| Basement Type | Full (finished) |
| Constructed Date | 2013 |
| Construction Style Attachment | Detached |
| Cooling Type | Central Air Conditioning |
| Exterior Finish | Brick, Stucco |
| Foundation Type | Poured Concrete |
| Half Bath Total | 1 |
| Heating Fuel | Natural Gas |
| Heating Type | Forced Air |
| Stories Total | 2 |
| Size Exterior | 2079 Sqft |
| Size Interior | 2079 Sqft |
| Type | House |
| Utility Water | Municipal Water |
Parking
| Attached Garage |
Land
| Acreage | No |
| Land Amenities | Golf Course, Recreation, Schools |
| Sewer | Municipal Sewage System |
| Size Frontage | 40 Ft |
| Size Irregular | 40.13 X |
| Size Total Text | 40.13 X|under 1/2 Acre |
Rooms
| Level | Type | Length | Width | Dimensions |
|---|---|---|---|---|
| Second Level | Primary Bedroom | 19' 1'' x 13' 8'' | ||
| Second Level | 4pc Ensuite Bath | 15' 9'' x 8' 3'' | ||
| Second Level | Bedroom | 11' 3'' x 12' 10'' | ||
| Second Level | Bedroom | 10' 11'' x 9' 10'' | ||
| Second Level | Bedroom | 9' 1'' x 9' 8'' | ||
| Second Level | 4pc Bathroom | 8' 8'' x 7' 7'' | ||
| Second Level | Laundry Room | 5' 5'' x 7' 5'' | ||
| Basement | Laundry Room | 12' 9'' x 5' 9'' | ||
| Basement | Utility Room | 8' 0'' x 6' 9'' | ||
| Basement | Kitchen | 8' 2'' x 11' 4'' | ||
| Basement | Recreation Room | 12' 4'' x 11' 4'' | ||
| Basement | Bedroom | 12' 8'' x 10' 7'' | ||
| Basement | Den | 12' 9'' x 11' 9'' | ||
| Basement | 3pc Bathroom | 8' 0'' x 5' 3'' | ||
| Ground Level | Foyer | 13' 2'' x 9' 5'' | ||
| Ground Level | Dining Room | 13' 4'' x 14' 6'' | ||
| Ground Level | Kitchen | 13' 2'' x 13' 0'' | ||
| Ground Level | Living Room | 18' 10'' x 11' 5'' | ||
| Ground Level | 2pc Bathroom | 5' 6'' x 5' 0'' |
https://www.realtor.ca/real-estate/26774538/9-mchugh-road-ajax
Interested?
Contact us for more information

