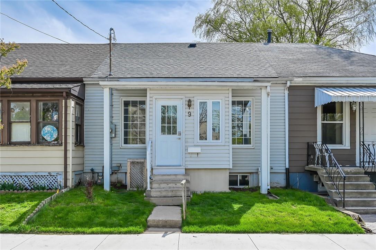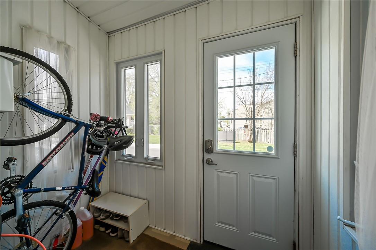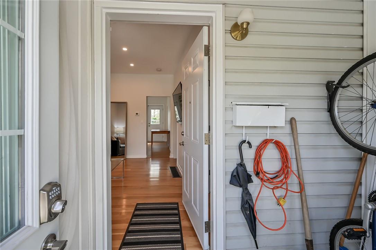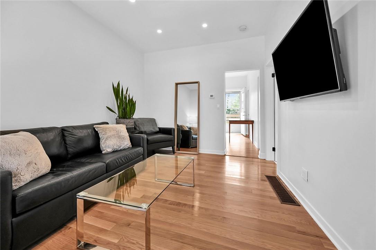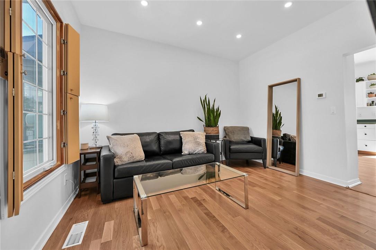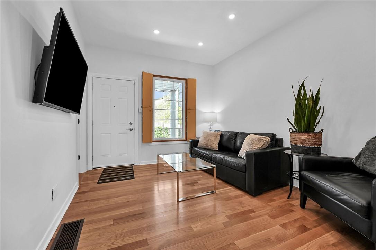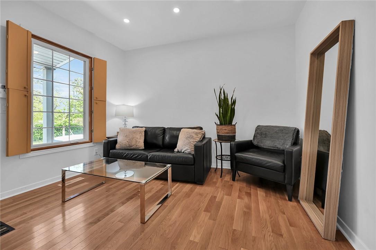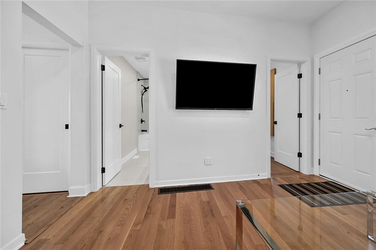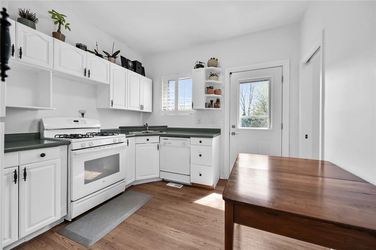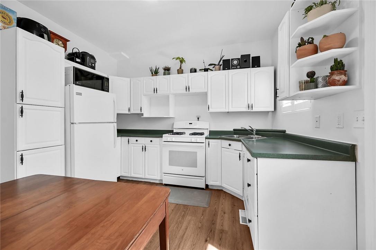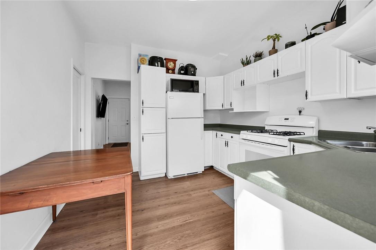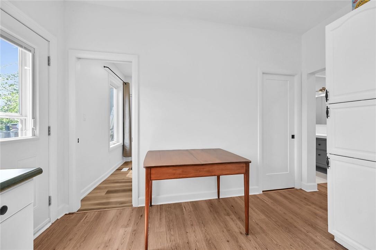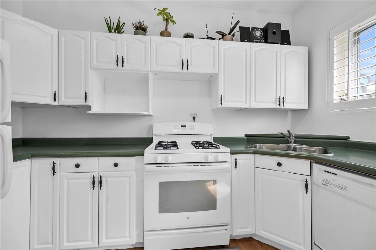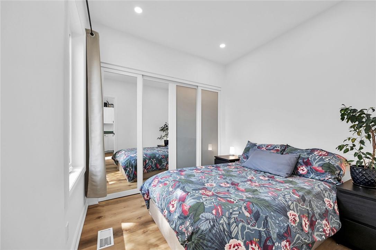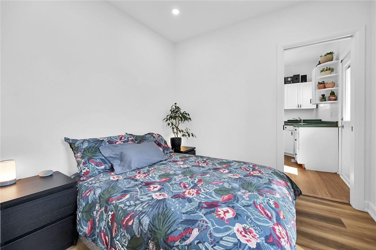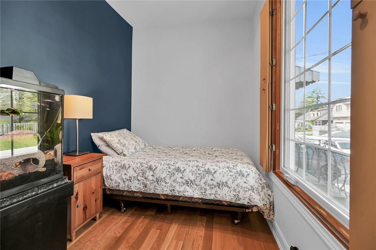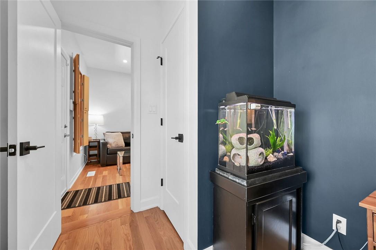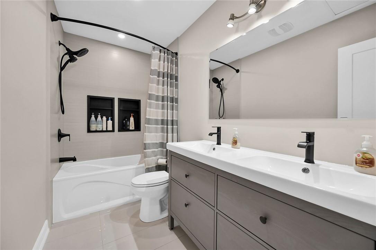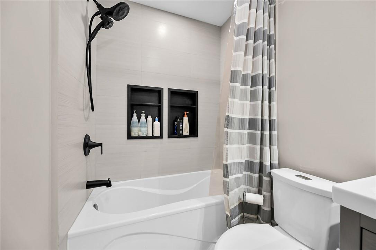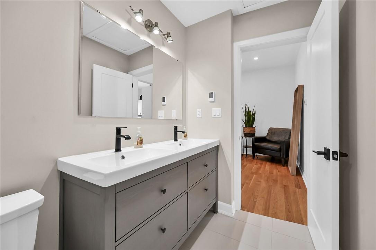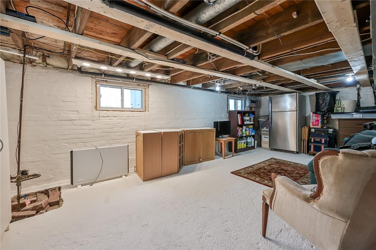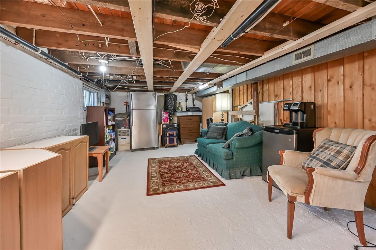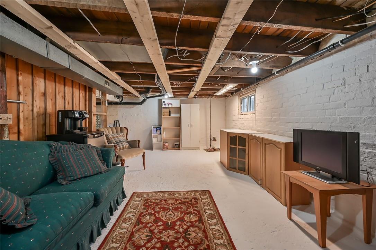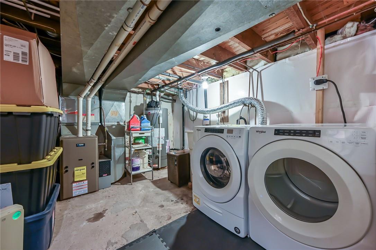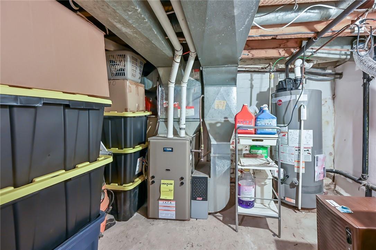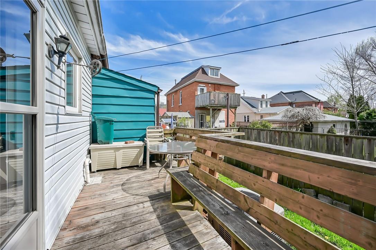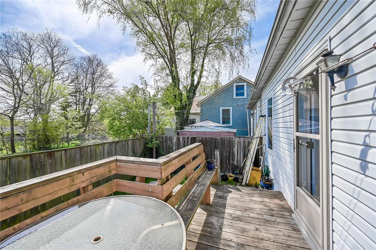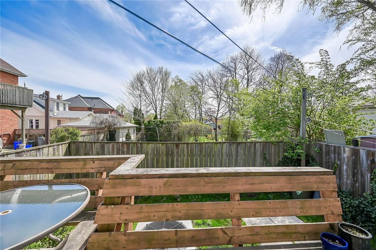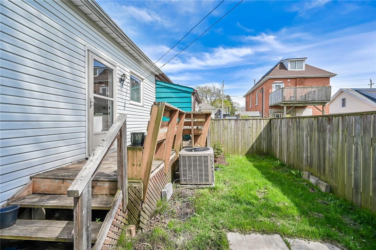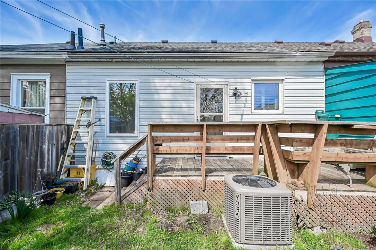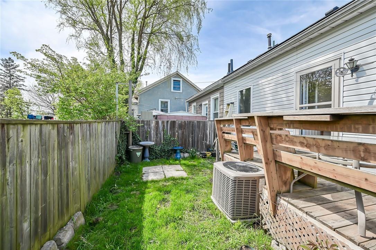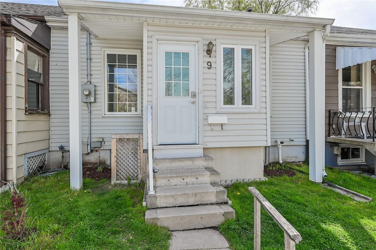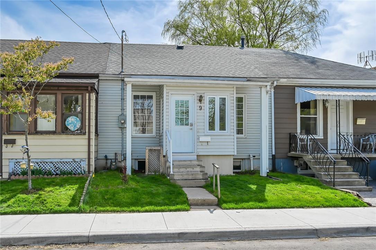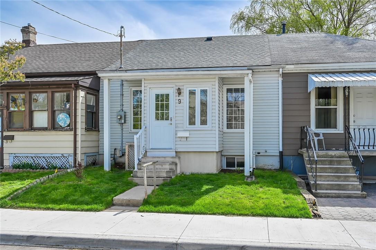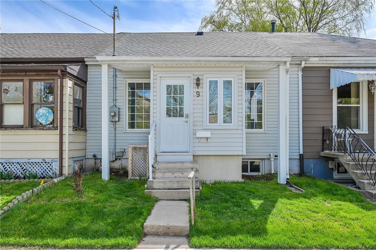2 Bedroom
1 Bathroom
612 sqft
Bungalow
Central Air Conditioning
Forced Air
$349,900
Welcome to 9 Jones St! This charming 2-bed, 1-bath townhouse offers everything you need for comfortable living with a touch of style. Step inside to find a spacious and inviting living room, perfect for hosting friends and family. The kitchen is well-equiped with plenty of counter space and natural light, providing an ideal setting for culinary creativity. The newly renovated 5-pc bathroom is a true highlight, featuring contemporary fixtures, his & her sinks, heated floors, and a fresh, clean design. The brand new window in the main bedroom not only enhances energy efficiency but also allows plenty of natural light to fill the room. Outside, discover a quiet south facing backyard, offering a serene space for relaxation or outdoor gatherings. Whether you enjoy gardening, grilling, or simply lounging in the sun, this backyard provides a peaceful retreat. The large open basement has ample area for a rec room, with plenty of space for all your belongings and laundry, making it easy to keep your home organized and clutter-free. H/W heater, washer & dryer are all less than 3 yrs old, ensuring reliability and peace of mind, with the high-efficiency furnace and A/C less than 10 years old. Within walking distance to the historic Dundurn Castle, Victoria Park, shopping and public transit. With over 1,200 sq ft of usable living space, this townhouse offers plenty of room to grow and make your own. Don't miss this opportunity to own a well-maintained home in a great location. (id:35011)
Property Details
|
MLS® Number
|
H4193216 |
|
Property Type
|
Single Family |
|
Amenities Near By
|
Hospital, Public Transit, Schools |
|
Equipment Type
|
None |
|
Features
|
Park Setting, Park/reserve, No Driveway, No Pet Home, Sump Pump |
|
Rental Equipment Type
|
None |
Building
|
Bathroom Total
|
1 |
|
Bedrooms Above Ground
|
2 |
|
Bedrooms Total
|
2 |
|
Appliances
|
Alarm System, Dishwasher, Dryer, Refrigerator, Stove, Washer & Dryer |
|
Architectural Style
|
Bungalow |
|
Basement Development
|
Unfinished |
|
Basement Type
|
Full (unfinished) |
|
Construction Style Attachment
|
Attached |
|
Cooling Type
|
Central Air Conditioning |
|
Exterior Finish
|
Vinyl Siding |
|
Heating Fuel
|
Natural Gas |
|
Heating Type
|
Forced Air |
|
Stories Total
|
1 |
|
Size Exterior
|
612 Sqft |
|
Size Interior
|
612 Sqft |
|
Type
|
Row / Townhouse |
|
Utility Water
|
Municipal Water |
Parking
Land
|
Acreage
|
No |
|
Land Amenities
|
Hospital, Public Transit, Schools |
|
Sewer
|
Municipal Sewage System |
|
Size Depth
|
43 Ft |
|
Size Frontage
|
22 Ft |
|
Size Irregular
|
22 X 43.33 |
|
Size Total Text
|
22 X 43.33|under 1/2 Acre |
|
Soil Type
|
Clay |
Rooms
| Level |
Type |
Length |
Width |
Dimensions |
|
Basement |
Storage |
|
|
Measurements not available |
|
Basement |
Laundry Room |
|
|
Measurements not available |
|
Basement |
Recreation Room |
|
|
21' '' x 12' '' |
|
Ground Level |
5pc Bathroom |
|
|
Measurements not available |
|
Ground Level |
Bedroom |
|
|
10' 5'' x 7' '' |
|
Ground Level |
Primary Bedroom |
|
|
8' 10'' x 8' 3'' |
|
Ground Level |
Eat In Kitchen |
|
|
11' 6'' x 10' 4'' |
|
Ground Level |
Living Room |
|
|
12' '' x 10' 4'' |
https://www.realtor.ca/real-estate/26859437/9-jones-street-hamilton

