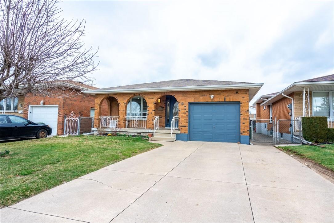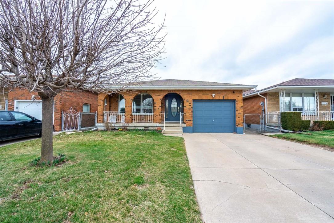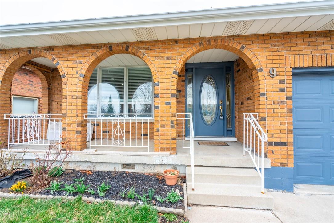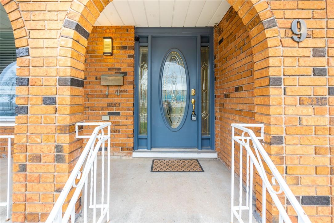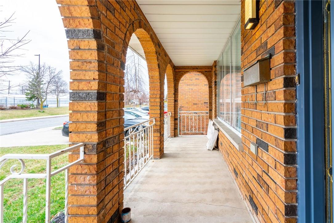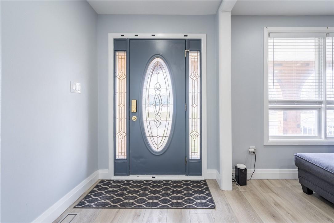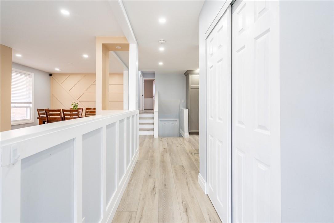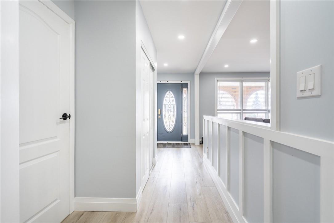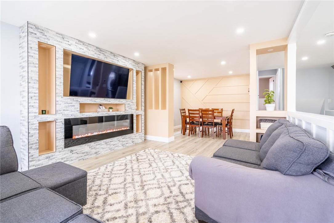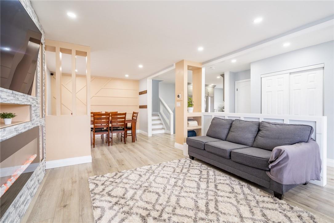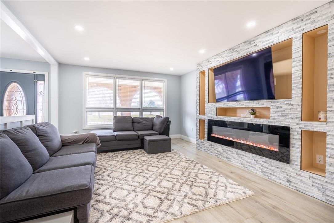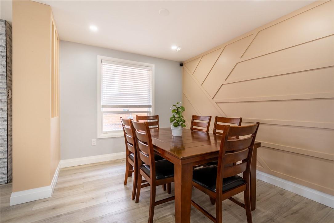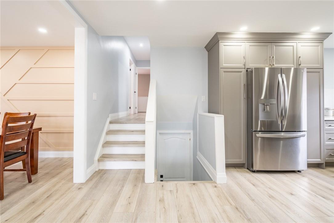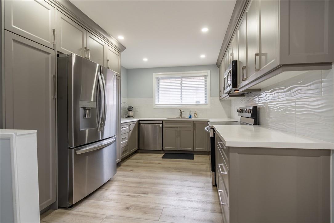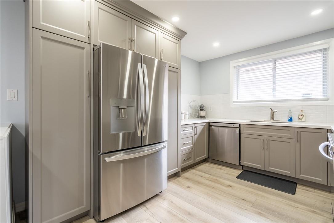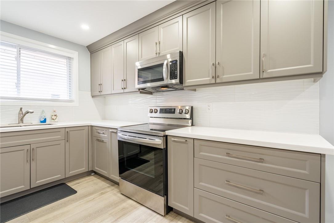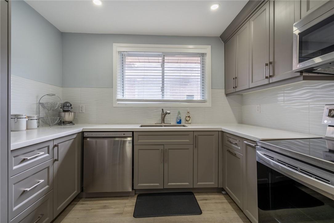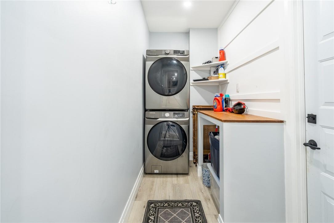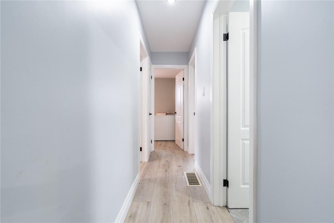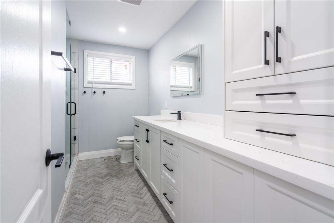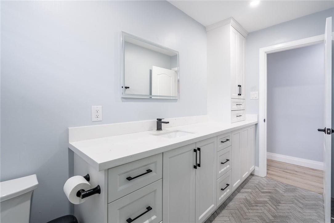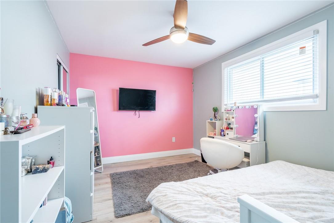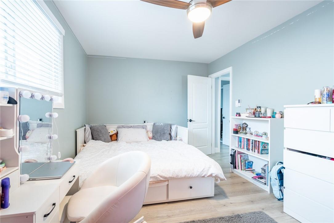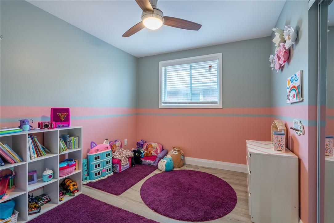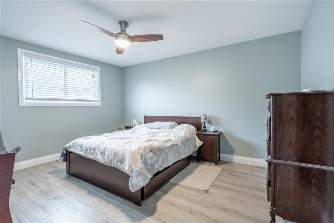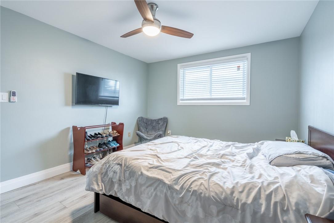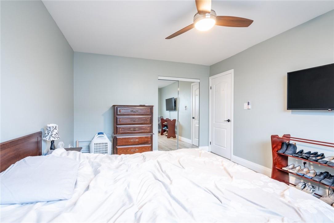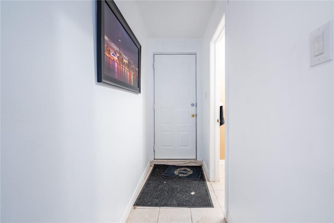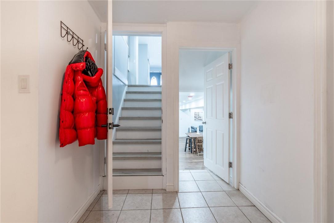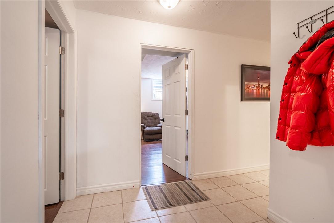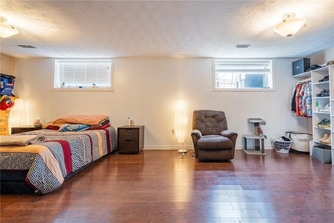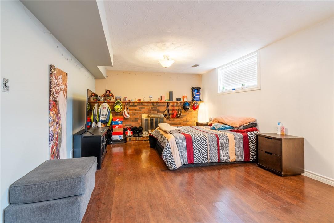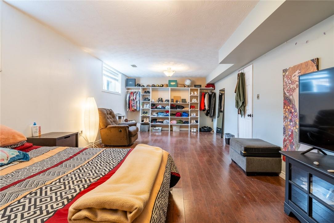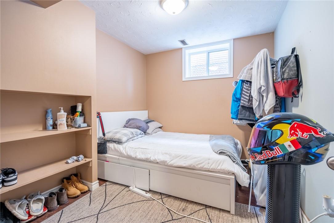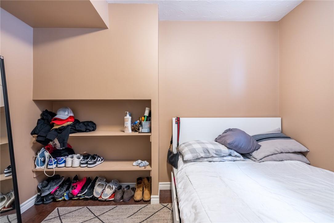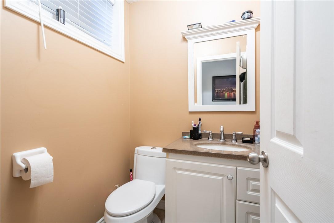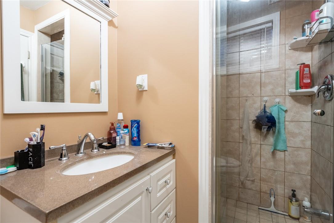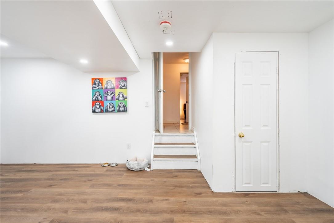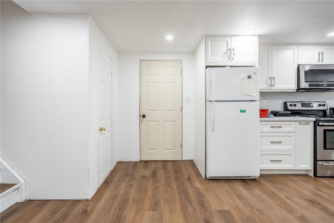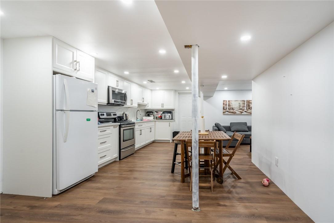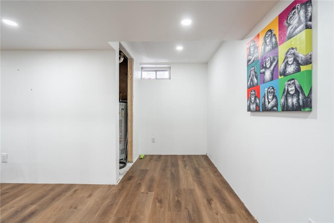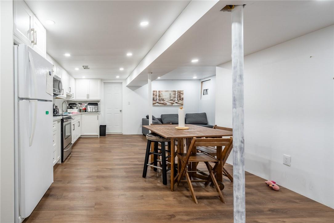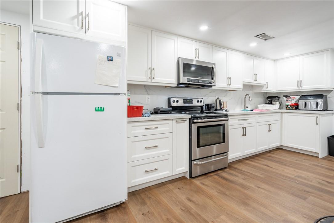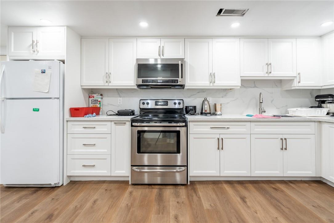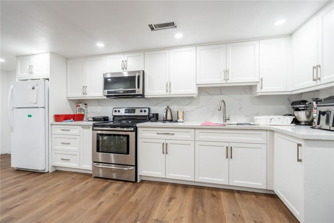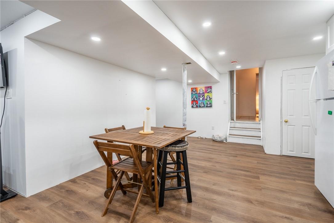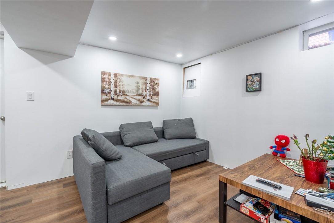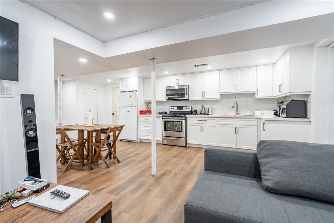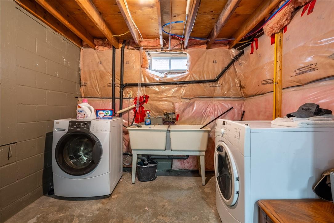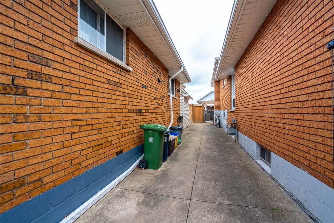9 Delawana Drive Hamilton, Ontario L8E 3N5
$949,900
Welcome to the East End of Hamilton, where convenience meets comfort in this fully renovated legal duplex situated across from Eastgate Mall. This property presents a lucrative opportunity for rental income or a separate in-law unit with its own access, laundry facilities, and kitchen. The main features of this beautifully renovated home include: **Legal Duplex**: Ideal for investors or homeowners looking to generate rental income, this legal duplex offers two separate living spaces, each with its own distinct charm and functionality. The entire property has been meticulously renovated to reflect modern tastes and trends. From updated kitchens with sleek appliances (main unit appliances purchased 2022)to contemporary bathrooms and stylish flooring, every detail has been carefully considered. Perfect for multigenerational living or as a rental unit, the separate in-law unit provides privacy and independence while still being part of the main property. Being located across from Eastgate Mall means residents have easy access to a wide range of amenities, including shopping, dining, entertainment, and public transportation options. Moments away from Confederation GO Station and the Red Hill PKWY, it's a commuters ideal spot. Overall, this renovated duplex in the heart of the East End offers a blend of modern living, income potential, and convenience. (id:35011)
Property Details
| MLS® Number | H4188486 |
| Property Type | Single Family |
| Amenities Near By | Hospital, Public Transit, Recreation, Schools |
| Community Features | Community Centre |
| Equipment Type | Furnace, Water Heater, Air Conditioner |
| Features | Park Setting, Park/reserve, Beach, Double Width Or More Driveway, Country Residential, In-law Suite |
| Parking Space Total | 4 |
| Rental Equipment Type | Furnace, Water Heater, Air Conditioner |
| Structure | Playground |
| View Type | View (panoramic) |
Building
| Bathroom Total | 2 |
| Bedrooms Above Ground | 3 |
| Bedrooms Below Ground | 1 |
| Bedrooms Total | 4 |
| Appliances | Dishwasher, Dryer, Refrigerator, Stove, Washer, Window Coverings |
| Basement Development | Finished |
| Basement Type | Full (finished) |
| Constructed Date | 1975 |
| Construction Style Attachment | Detached |
| Cooling Type | Central Air Conditioning |
| Exterior Finish | Brick |
| Fireplace Fuel | Electric |
| Fireplace Present | Yes |
| Fireplace Type | Other - See Remarks |
| Foundation Type | Poured Concrete |
| Heating Fuel | Natural Gas |
| Heating Type | Forced Air |
| Size Exterior | 1248 Sqft |
| Size Interior | 1248 Sqft |
| Type | House |
| Utility Water | Municipal Water |
Parking
| Attached Garage |
Land
| Acreage | No |
| Land Amenities | Hospital, Public Transit, Recreation, Schools |
| Sewer | Municipal Sewage System |
| Size Depth | 100 Ft |
| Size Frontage | 40 Ft |
| Size Irregular | 40 X 100 |
| Size Total Text | 40 X 100|under 1/2 Acre |
| Soil Type | Clay, Loam |
| Zoning Description | C |
Rooms
| Level | Type | Length | Width | Dimensions |
|---|---|---|---|---|
| Second Level | 3pc Bathroom | 11' 5'' x 7' 7'' | ||
| Second Level | Bedroom | 10' 11'' x 9' 3'' | ||
| Second Level | Bedroom | 11' 4'' x 14' 3'' | ||
| Second Level | Primary Bedroom | 11' 4'' x 14' 3'' | ||
| Basement | 3pc Bathroom | 7' 8'' x 5' 0'' | ||
| Basement | Bedroom | 10' 5'' x 8' 8'' | ||
| Basement | Recreation Room | 25' 4'' x 12' 8'' | ||
| Sub-basement | Kitchen | 4' 5'' x 16' 4'' | ||
| Sub-basement | Living Room | 18' 1'' x 27' 4'' | ||
| Sub-basement | Laundry Room | 11' 10'' x 9' 6'' | ||
| Ground Level | Kitchen | 19' 3'' x 10' 2'' | ||
| Ground Level | Dining Room | 10' 9'' x 10' 3'' | ||
| Ground Level | Laundry Room | 10' 6'' x 4' 6'' | ||
| Ground Level | Living Room | 19' 1'' x 15' 9'' |
https://www.realtor.ca/real-estate/26650030/9-delawana-drive-hamilton
Interested?
Contact us for more information

