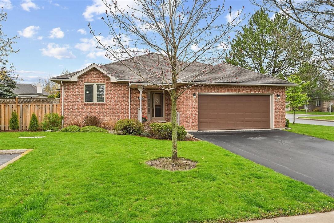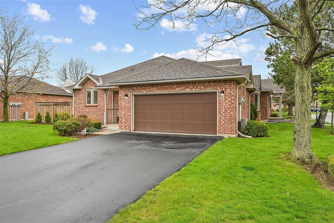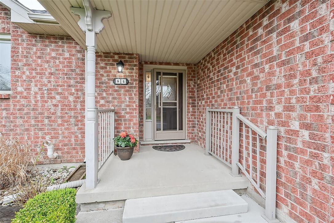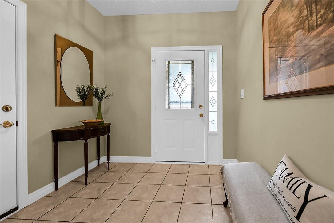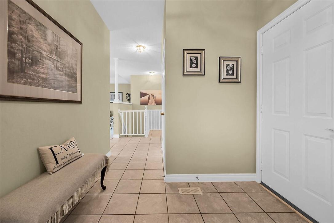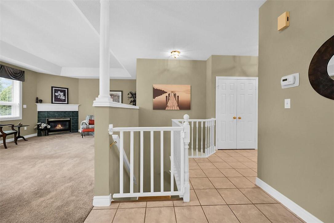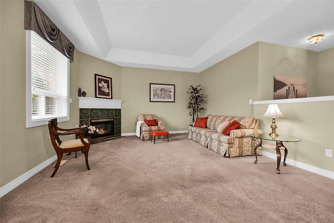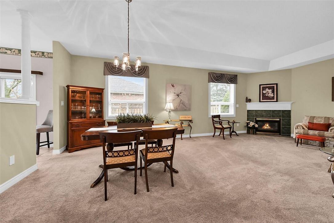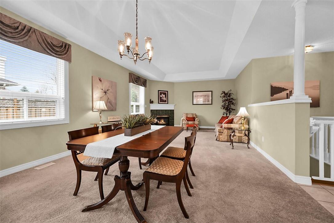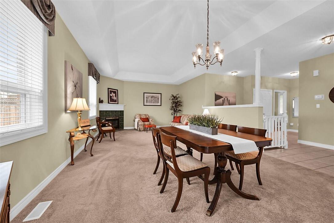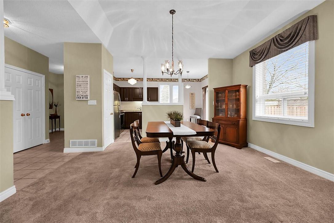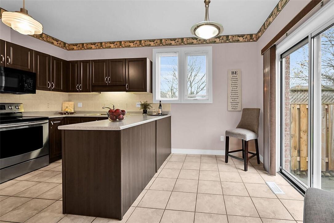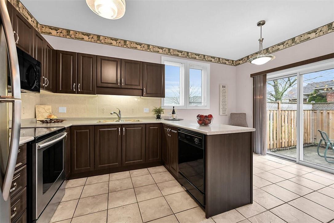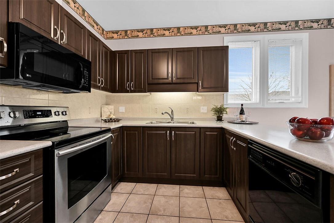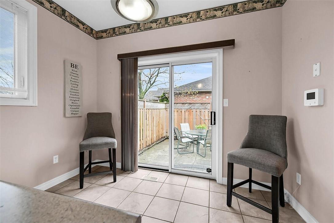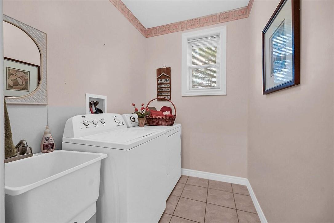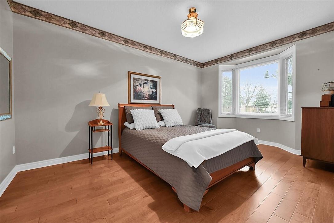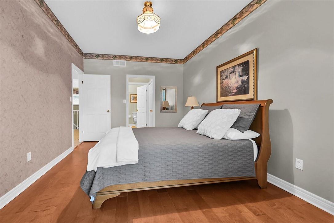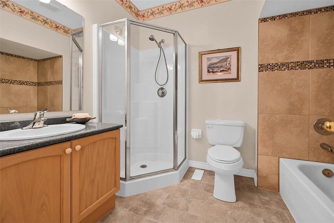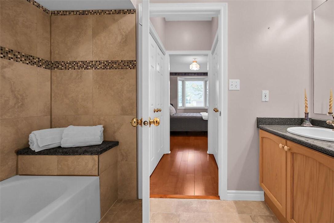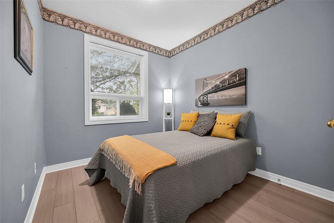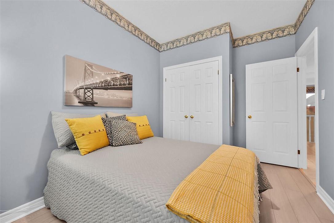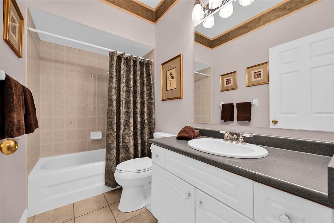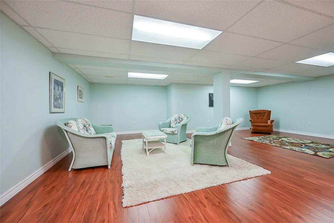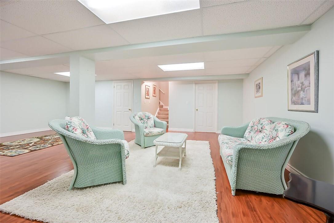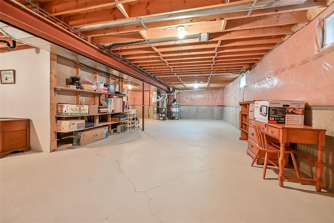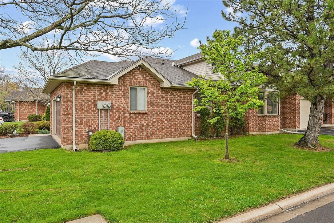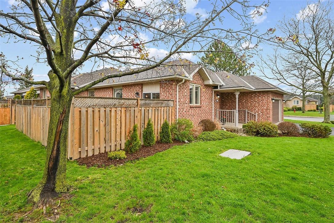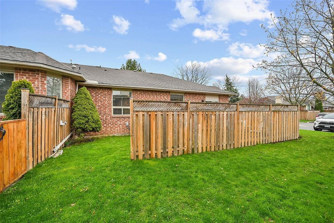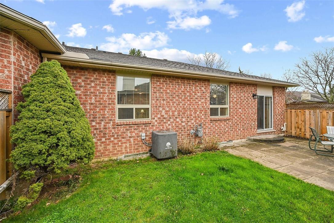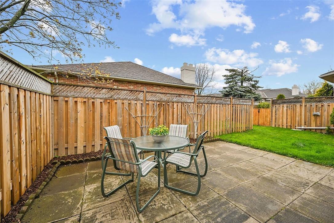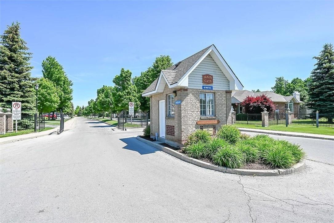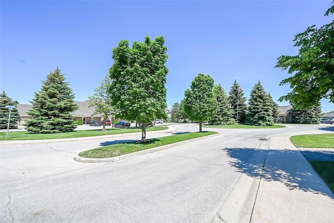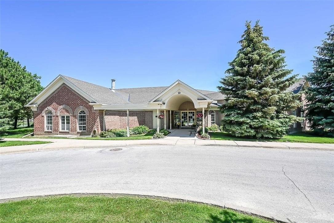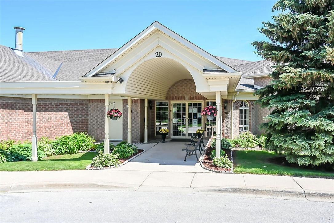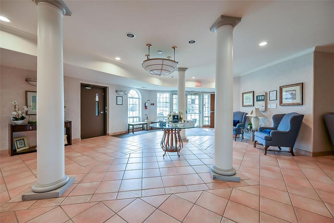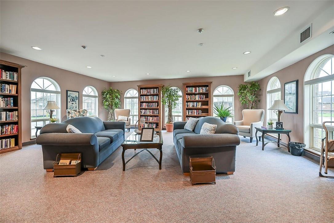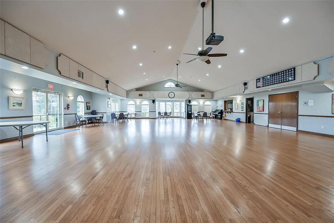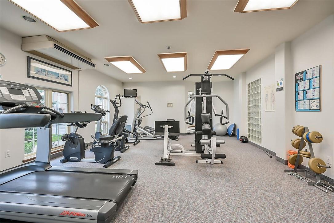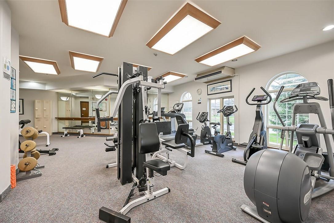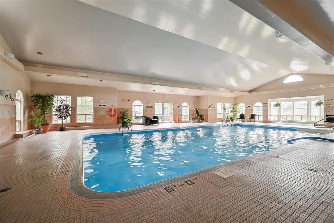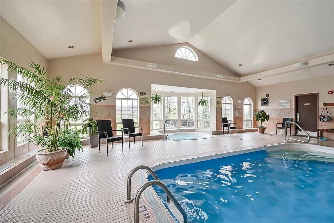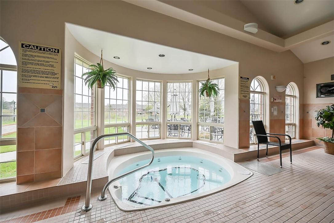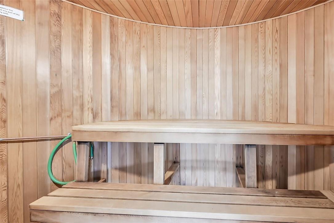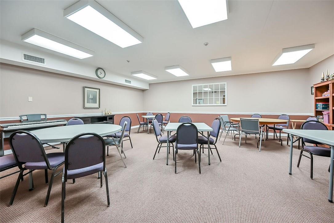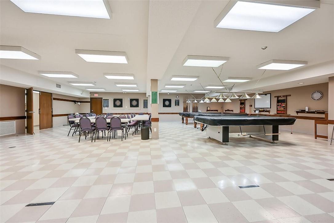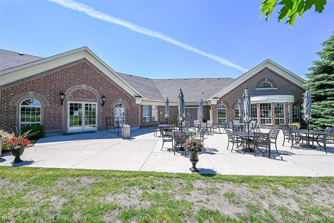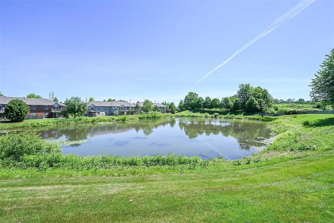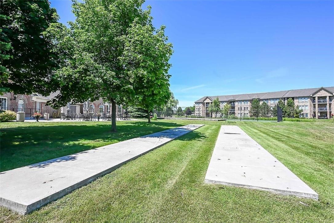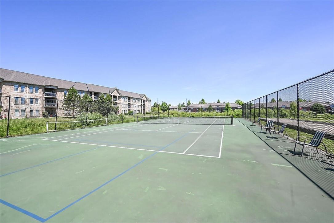84 Muskoka Drive Mount Hope, Ontario L0R 1W0
$894,500Maintenance,
$717.95 Monthly
Maintenance,
$717.95 MonthlyAdult living at its best! This end unit bungalow, with double garage, is located in Twenty Place; one of Southern Ontario's most sought-after adult communities. Enjoy the many great amenities in the spectacular residents' clubhouse, just steps from this clean, move-in ready home, lovingly maintained by the original owner of 27 years. This spacious, inviting bungalow has updated cabinet doors in the eat-in kitchen, gas fireplace in the living/dining room, 9' and 10' ceilings throughout the main floor, 4 pc ensuite in the primary bedroom, and another 4 pc bathroom next to the second bedroom. The main floor laundry room, with window, has linen closet and washer & dryer included. There is a good sized rec room with walk-in closet in the basement, and tons of storage space in the unfinished area. The large patio is super private and has 3-4 year new fencing. In 2023, the windows were replaced and the furnace and air conditioning unit were new in 2017. This is turn-key living at its best! If you're a snowbird or enjoy an active lifestyle close to home, this is the perfect community for you! Home ownership means membership to the private residents' clubhouse where you'll enjoy the indoor pool, sauna, whirlpool, gym, library, games & craft rooms, pickle ball, and more! This friendly, active community has it all. An address you'll be proud to call home! (id:35011)
Property Details
| MLS® Number | H4192442 |
| Property Type | Single Family |
| Amenities Near By | Hospital, Recreation |
| Community Features | Quiet Area, Community Centre |
| Equipment Type | Water Heater |
| Features | Park Setting, Park/reserve, Balcony, Double Width Or More Driveway, Paved Driveway, Level, Year Round Living, Automatic Garage Door Opener |
| Parking Space Total | 4 |
| Pool Type | Indoor Pool, Outdoor Pool |
| Rental Equipment Type | Water Heater |
Building
| Bathroom Total | 2 |
| Bedrooms Above Ground | 2 |
| Bedrooms Total | 2 |
| Amenities | Exercise Centre, Party Room |
| Appliances | Dishwasher, Dryer, Microwave, Refrigerator, Stove, Washer & Dryer, Window Coverings, Garage Door Opener |
| Architectural Style | Bungalow |
| Basement Development | Partially Finished |
| Basement Type | Full (partially Finished) |
| Constructed Date | 1997 |
| Construction Style Attachment | Attached |
| Cooling Type | Central Air Conditioning |
| Exterior Finish | Brick |
| Fireplace Fuel | Gas |
| Fireplace Present | Yes |
| Fireplace Type | Other - See Remarks |
| Foundation Type | Poured Concrete |
| Heating Fuel | Natural Gas |
| Heating Type | Forced Air |
| Stories Total | 1 |
| Size Exterior | 1447 Sqft |
| Size Interior | 1447 Sqft |
| Type | Row / Townhouse |
| Utility Water | Municipal Water |
Parking
| Attached Garage | |
| Inside Entry |
Land
| Acreage | No |
| Land Amenities | Hospital, Recreation |
| Sewer | Municipal Sewage System |
| Size Irregular | X |
| Size Total Text | X |
Rooms
| Level | Type | Length | Width | Dimensions |
|---|---|---|---|---|
| Basement | Storage | Measurements not available | ||
| Basement | Recreation Room | Measurements not available | ||
| Ground Level | 4pc Bathroom | Measurements not available | ||
| Ground Level | Bedroom | 10' '' x 8' 8'' | ||
| Ground Level | Laundry Room | Measurements not available | ||
| Ground Level | 4pc Ensuite Bath | Measurements not available | ||
| Ground Level | Primary Bedroom | 16' 7'' x 10' 10'' | ||
| Ground Level | Dining Room | 14' 7'' x 9' 10'' | ||
| Ground Level | Great Room | 15' 11'' x 14' 11'' | ||
| Ground Level | Breakfast | 10' 2'' x 9' 2'' | ||
| Ground Level | Kitchen | 10' 2'' x 7' 9'' | ||
| Ground Level | Foyer | Measurements not available |
https://www.realtor.ca/real-estate/26826440/84-muskoka-drive-mount-hope
Interested?
Contact us for more information

