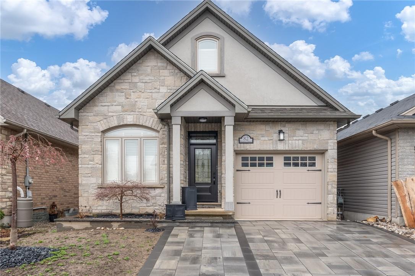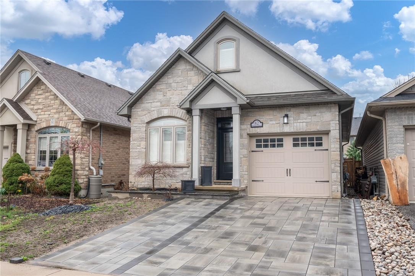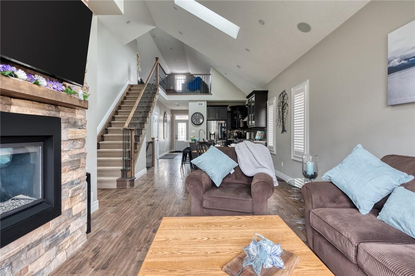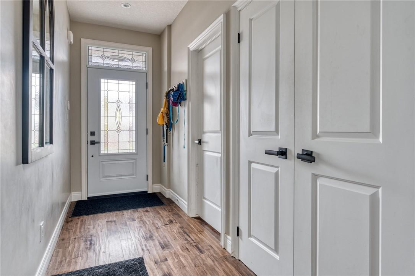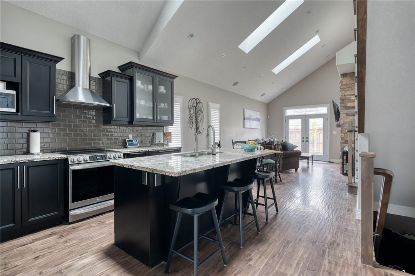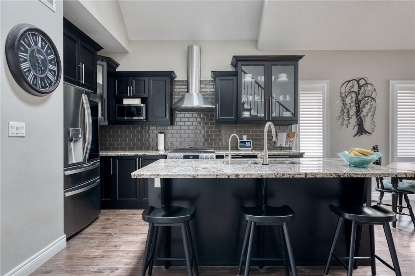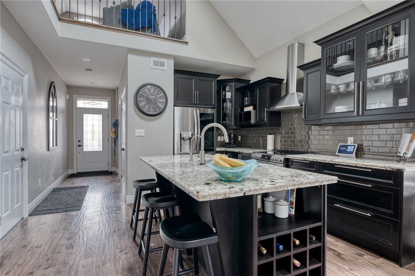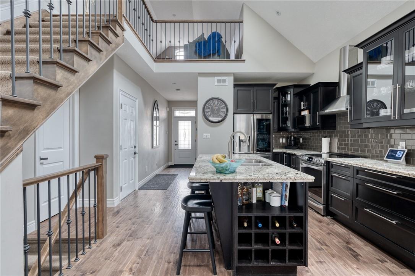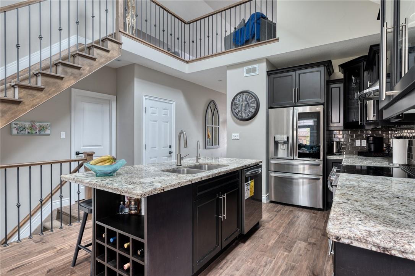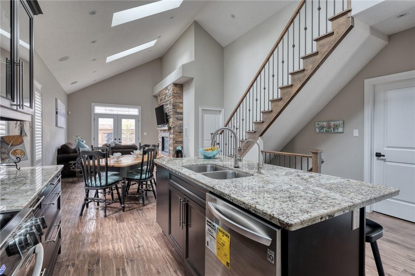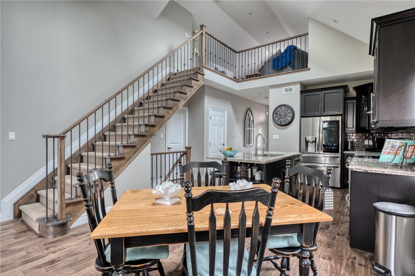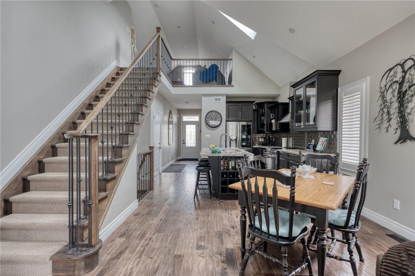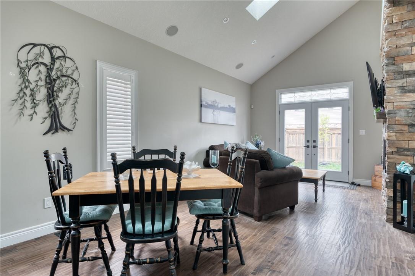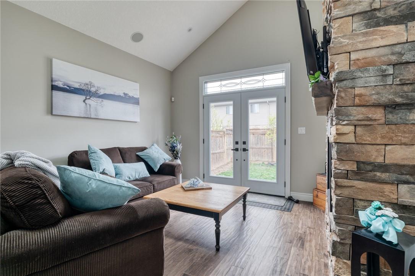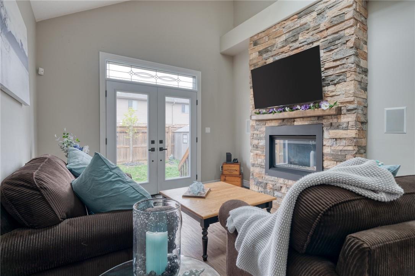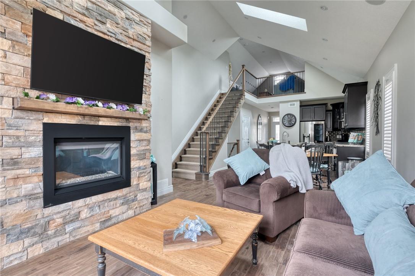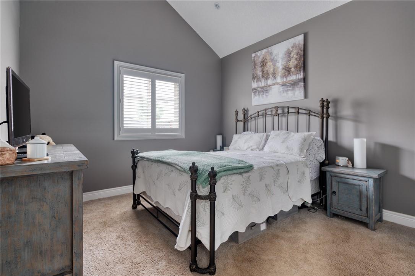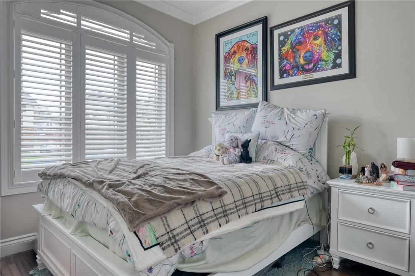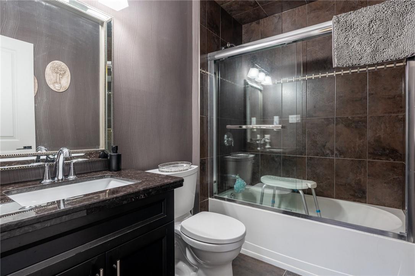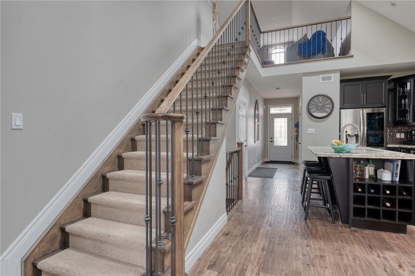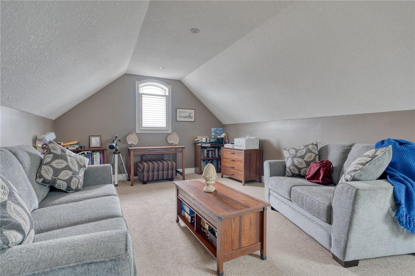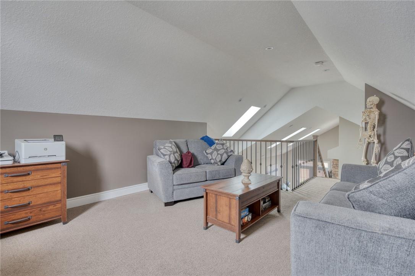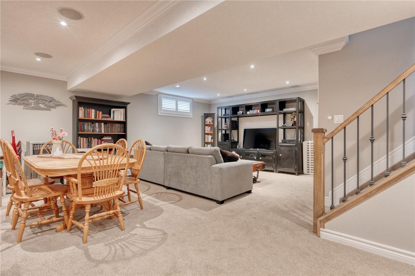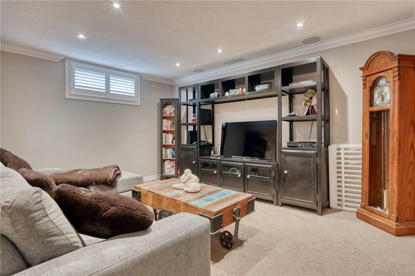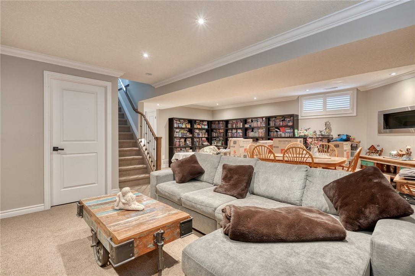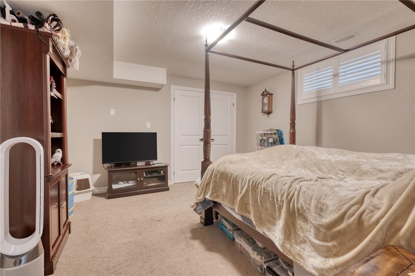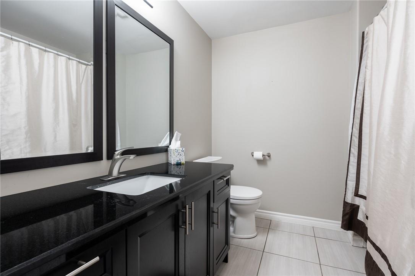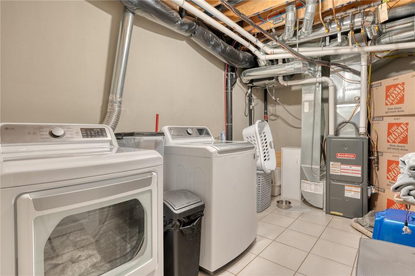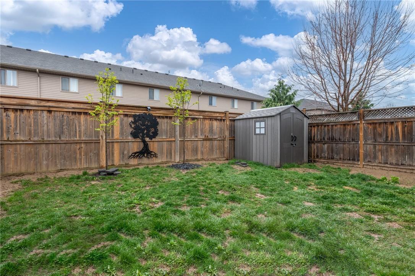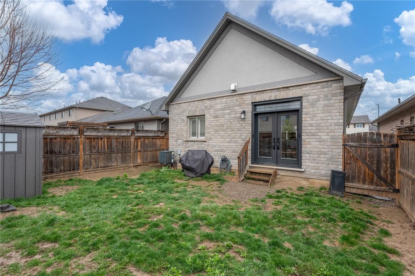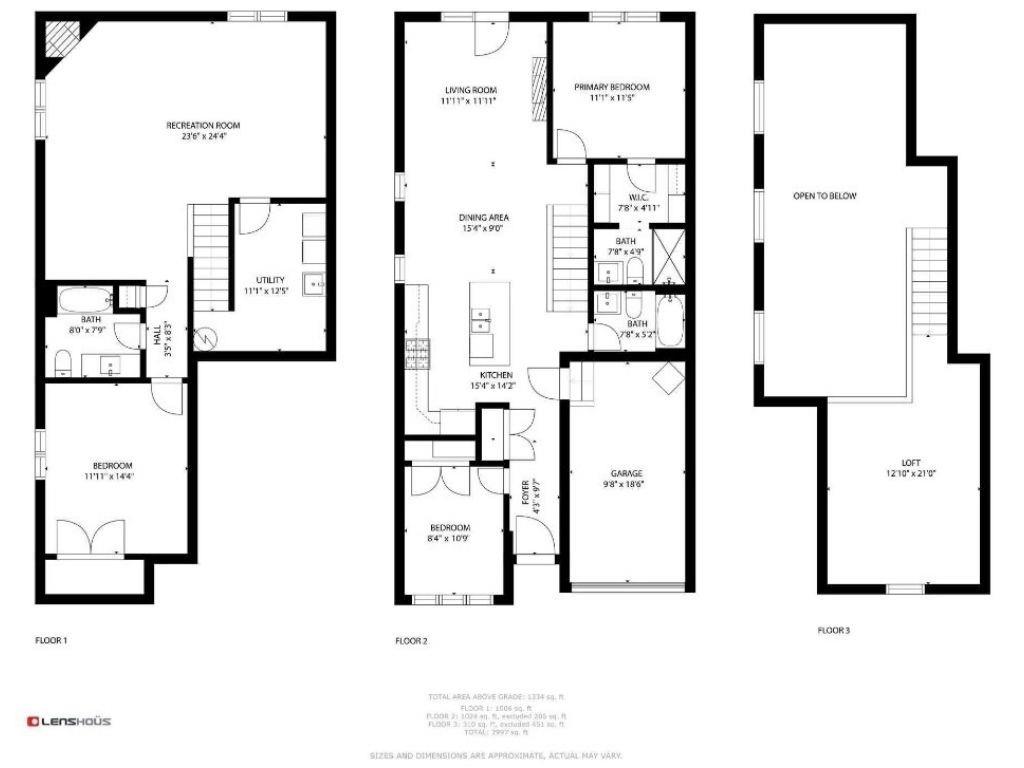82 Wilkes Street Brantford, Ontario N3T 4J6
3 Bedroom
3 Bathroom
1334 sqft
Fireplace
Central Air Conditioning
Forced Air
$754,900
Welcome to 82 Wilkes Street in the City of Brantford. Looking for high-end finishes, open-concept living, and minimal maintenance then 82 Wilkes Street is the home for you. If you are looking to downsize or upsize from a condo or small home and looking for more living space, this 1,300 sqft bungaloft with 3 Living Areas, 3 Good size bedrooms, and a beautiful kitchen and finishes. Being a previous model home, this property doesn't lack detail with the stone finish, builder-finished basement, and vaulted ceilings. Bonus feature includes a NEW interlock driveway which will amaze you from the front steps. RSA. (id:35011)
Property Details
| MLS® Number | H4191789 |
| Property Type | Single Family |
| Amenities Near By | Golf Course, Hospital, Public Transit, Schools |
| Equipment Type | Rental Water Softener, Water Heater |
| Features | Park Setting, Park/reserve, Golf Course/parkland, Double Width Or More Driveway |
| Parking Space Total | 3 |
| Rental Equipment Type | Rental Water Softener, Water Heater |
Building
| Bathroom Total | 3 |
| Bedrooms Above Ground | 2 |
| Bedrooms Below Ground | 1 |
| Bedrooms Total | 3 |
| Appliances | Dishwasher, Dryer, Refrigerator, Stove, Washer, Window Coverings |
| Basement Development | Finished |
| Basement Type | Full (finished) |
| Constructed Date | 2013 |
| Construction Style Attachment | Detached |
| Cooling Type | Central Air Conditioning |
| Exterior Finish | Brick, Stone, Stucco |
| Fireplace Fuel | Gas |
| Fireplace Present | Yes |
| Fireplace Type | Other - See Remarks |
| Foundation Type | Poured Concrete |
| Heating Fuel | Natural Gas |
| Heating Type | Forced Air |
| Size Exterior | 1334 Sqft |
| Size Interior | 1334 Sqft |
| Type | House |
| Utility Water | Municipal Water |
Parking
| Attached Garage | |
| Interlocked |
Land
| Acreage | No |
| Land Amenities | Golf Course, Hospital, Public Transit, Schools |
| Sewer | Municipal Sewage System |
| Size Depth | 98 Ft |
| Size Frontage | 32 Ft |
| Size Irregular | 32.05 X 98.75 |
| Size Total Text | 32.05 X 98.75|under 1/2 Acre |
Rooms
| Level | Type | Length | Width | Dimensions |
|---|---|---|---|---|
| Second Level | Loft | 21' 0'' x 12' 10'' | ||
| Basement | Laundry Room | 12' 5'' x 11' 1'' | ||
| Basement | 4pc Bathroom | Measurements not available | ||
| Basement | Bedroom | 14' 4'' x 11' 11'' | ||
| Basement | Recreation Room | 24' 4'' x 23' 6'' | ||
| Ground Level | 4pc Bathroom | Measurements not available | ||
| Ground Level | Bedroom | 10' 9'' x 8' 4'' | ||
| Ground Level | 3pc Ensuite Bath | Measurements not available | ||
| Ground Level | Primary Bedroom | 11' 5'' x 11' 1'' | ||
| Ground Level | Living Room | 11' 11'' x 11' 11'' | ||
| Ground Level | Dining Room | 15' 4'' x 9' 0'' | ||
| Ground Level | Kitchen | 15' 4'' x 14' 2'' |
https://www.realtor.ca/real-estate/26792496/82-wilkes-street-brantford
Interested?
Contact us for more information

