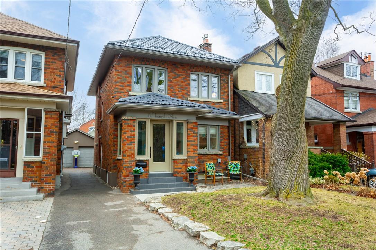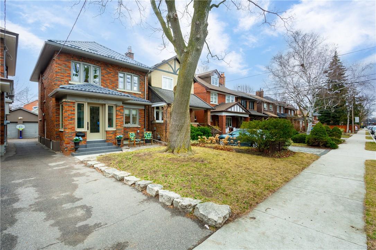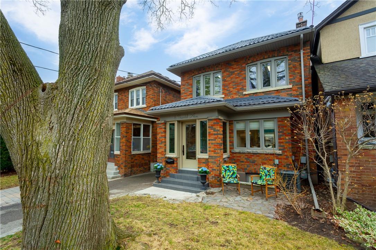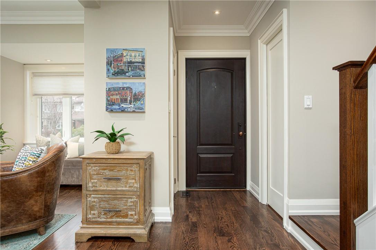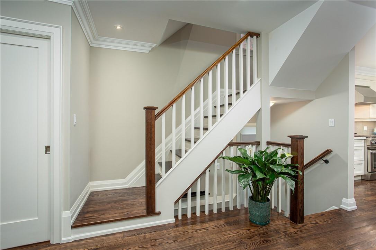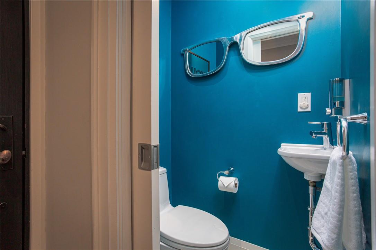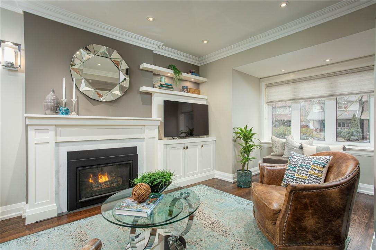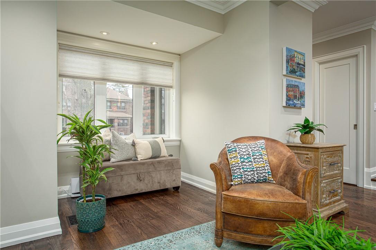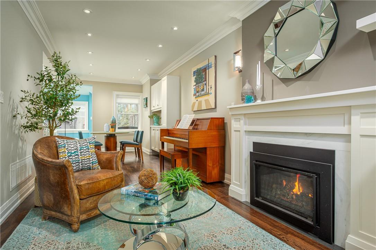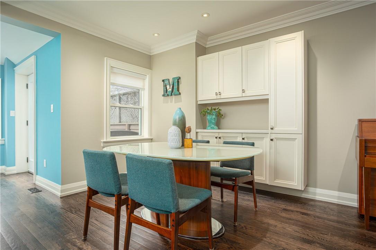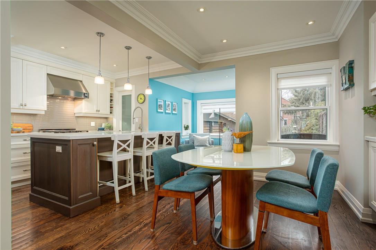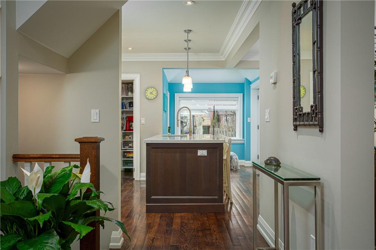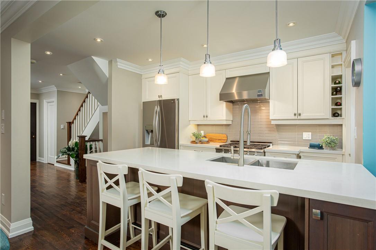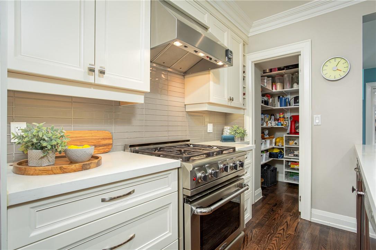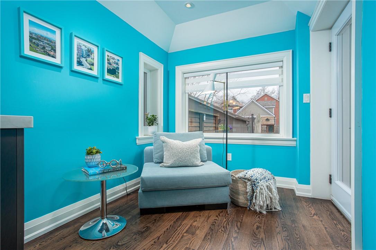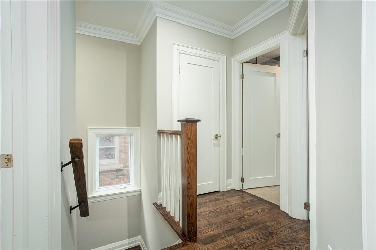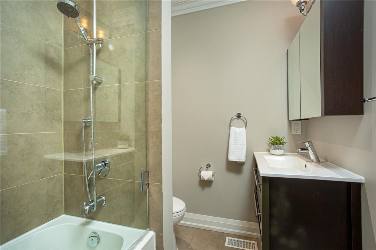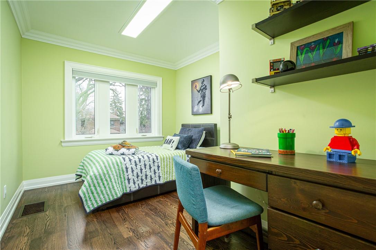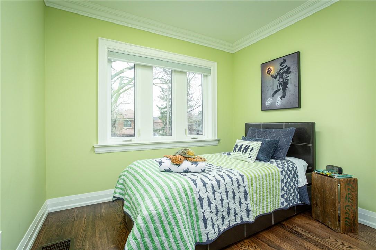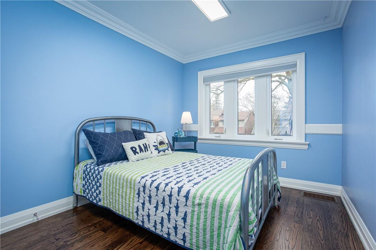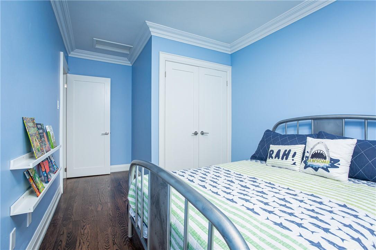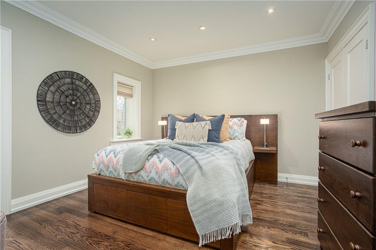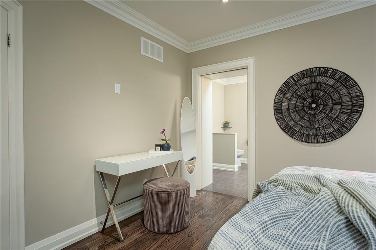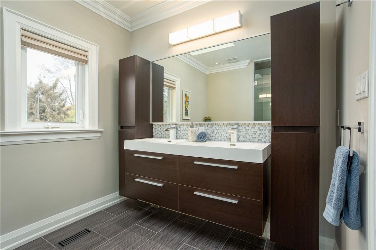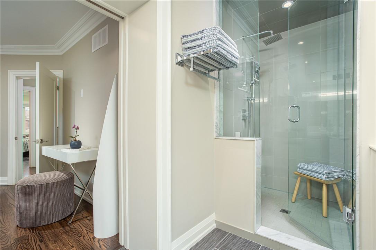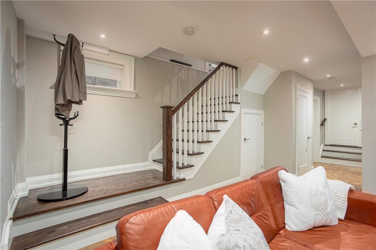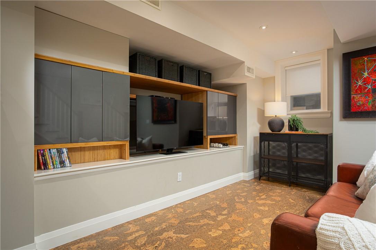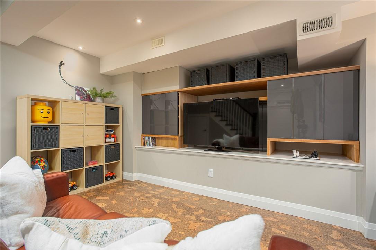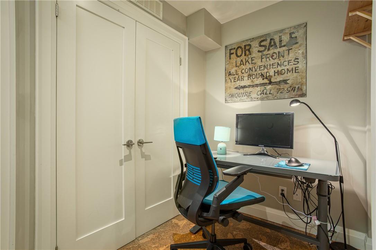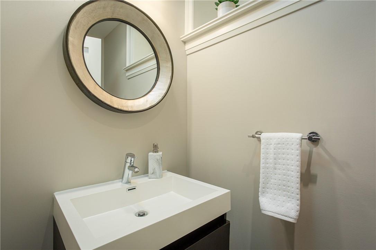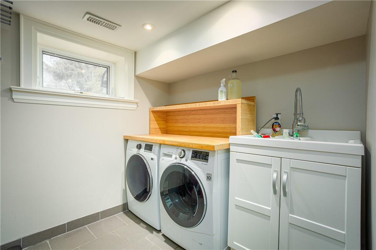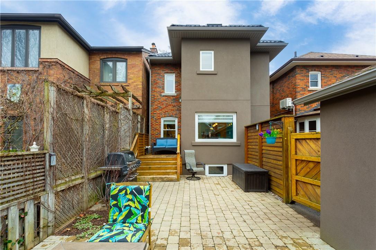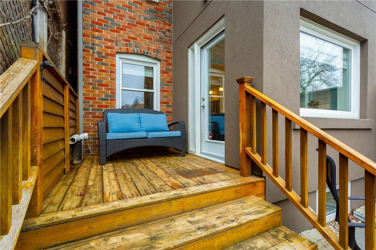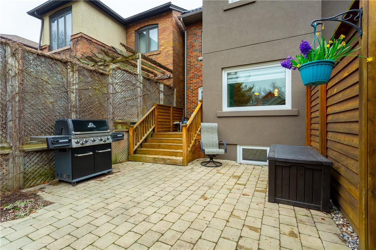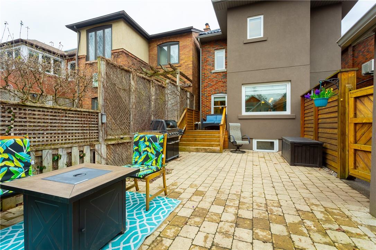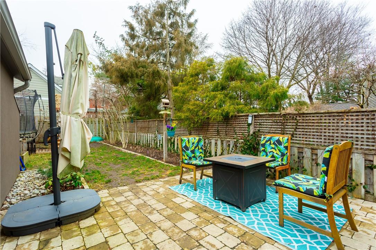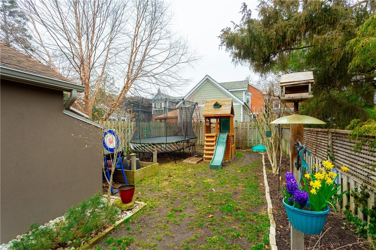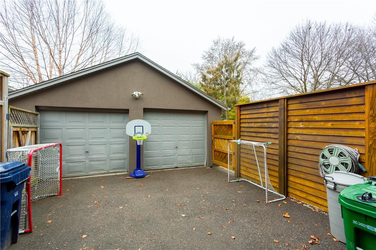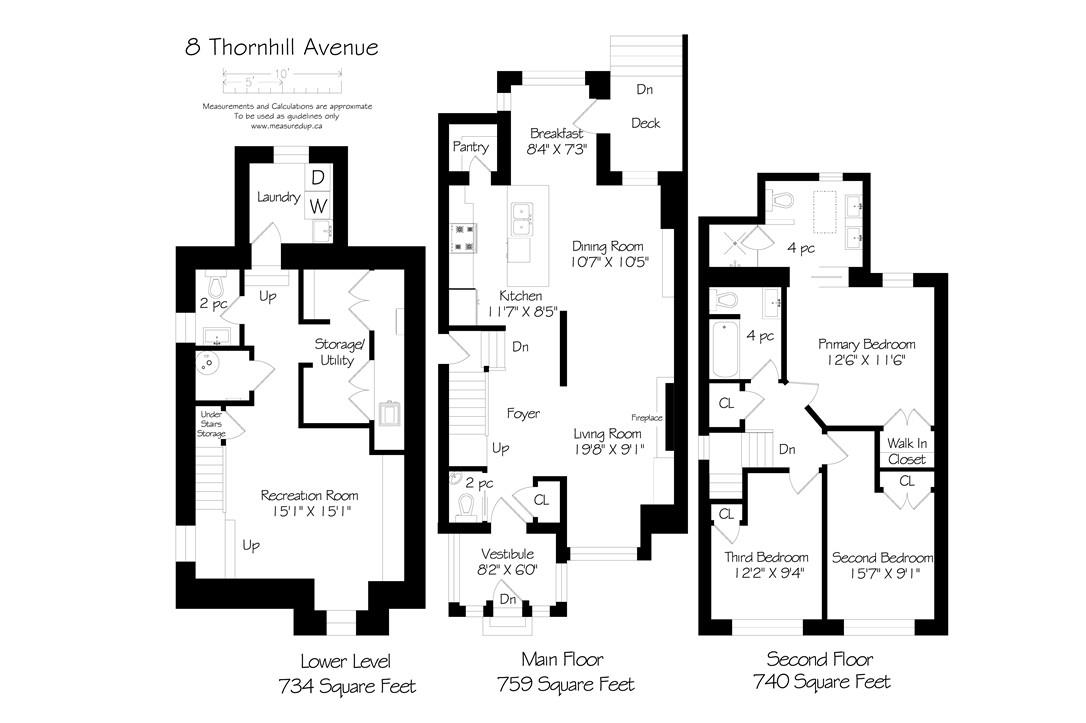8 Thornhill Avenue Toronto, Ontario M6S 4C4
$1,899,000
Once you step into this Baby Point GEM, you know you will be “home”. Renovated to the studs in 2013 to an open concept design, the spacious layout of this 3 bed, 4 bath home offers over 2200 sq/ft of finished living space and creates a seamless flow between living, dining, and kitchen areas. Stepping into the home from the covered vestibule (perfect for organizing coats and the kids muddy shoes), you’ll find a living area complete with built ins, a large window bringing in plenty of light and cozy gas fireplace insert. Notice the beautiful oak hardwood throughout the home and powder room on the main floor. The kitchen features a professional gas range, walk in pantry and large Caesarstone counter area, with built in seating and loads of prep space. The dining area allows the conversations to flow or enjoy a morning coffee in the breakfast area and take in the views of the private fully fenced back yard. Upstairs you’ll find 3 spacious bedrooms, 4 piece bath and a primary bed with 3 piece ensuite and walk in closet. The lower level, dug out to 8’ ceilings is fully finished with cork flooring, built in entertainment unit with plenty of storage, and a powder room. Work from home in privacy in the small office nook or use as extra storage. Updates include 50 year steel roof and gutter guards ’19, new furnace ’21 new a/c ’21, new S/S fridge ’23 and new washer dryer ’22. Nothing to do but move in and enjoy! (id:35011)
Property Details
| MLS® Number | H4187381 |
| Property Type | Single Family |
| Amenities Near By | Hospital, Public Transit, Schools |
| Community Features | Quiet Area |
| Equipment Type | None |
| Features | Park Setting, Park/reserve, Paved Driveway, Carpet Free, Shared Driveway |
| Parking Space Total | 1 |
| Rental Equipment Type | None |
Building
| Bathroom Total | 4 |
| Bedrooms Above Ground | 3 |
| Bedrooms Total | 3 |
| Appliances | Dishwasher, Dryer, Refrigerator, Stove, Washer, Play Structure |
| Architectural Style | 2 Level |
| Basement Development | Finished |
| Basement Type | Full (finished) |
| Constructed Date | 1927 |
| Construction Style Attachment | Detached |
| Cooling Type | Central Air Conditioning |
| Exterior Finish | Brick |
| Fireplace Fuel | Gas |
| Fireplace Present | Yes |
| Fireplace Type | Other - See Remarks |
| Foundation Type | Unknown |
| Half Bath Total | 2 |
| Heating Fuel | Natural Gas |
| Heating Type | Forced Air |
| Stories Total | 2 |
| Size Exterior | 1499 Sqft |
| Size Interior | 1499 Sqft |
| Type | House |
| Utility Water | Lake/river Water Intake, Municipal Water |
Parking
| Detached Garage | |
| Shared |
Land
| Acreage | No |
| Land Amenities | Hospital, Public Transit, Schools |
| Sewer | Municipal Sewage System |
| Size Depth | 130 Ft |
| Size Frontage | 25 Ft |
| Size Irregular | 25 X 130 |
| Size Total Text | 25 X 130|under 1/2 Acre |
| Soil Type | Clay |
Rooms
| Level | Type | Length | Width | Dimensions |
|---|---|---|---|---|
| Second Level | 4pc Bathroom | Measurements not available | ||
| Second Level | Bedroom | 15' 7'' x 9' 1'' | ||
| Second Level | Bedroom | 12' 2'' x 9' 4'' | ||
| Second Level | 4pc Bathroom | Measurements not available | ||
| Second Level | Bedroom | 12' 6'' x 11' 6'' | ||
| Basement | Recreation Room | 15' 1'' x 15' 1'' | ||
| Basement | Laundry Room | 7' 1'' x 6' 8'' | ||
| Basement | Office | 15' 0'' x 8' 6'' | ||
| Basement | 2pc Bathroom | Measurements not available | ||
| Ground Level | 2pc Bathroom | Measurements not available | ||
| Ground Level | Dining Room | 10' 7'' x 10' 5'' | ||
| Ground Level | Living Room | 19' 8'' x 9' 1'' | ||
| Ground Level | Breakfast | 8' 4'' x 7' 3'' | ||
| Ground Level | Kitchen | 11' 7'' x 8' 5'' | ||
| Ground Level | Foyer | 15' 11'' x 6' 1'' |
https://www.realtor.ca/real-estate/26600114/8-thornhill-avenue-toronto
Interested?
Contact us for more information

