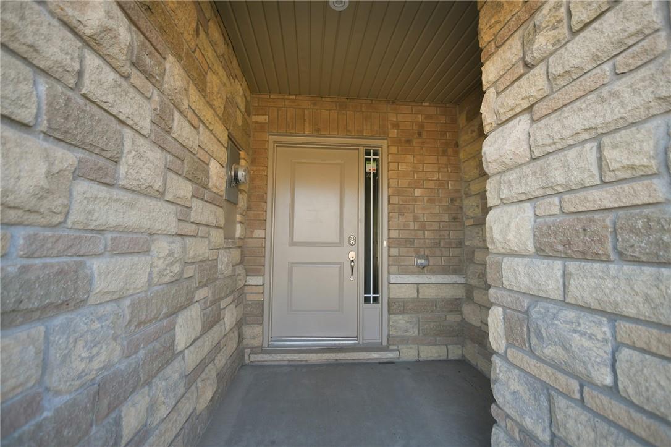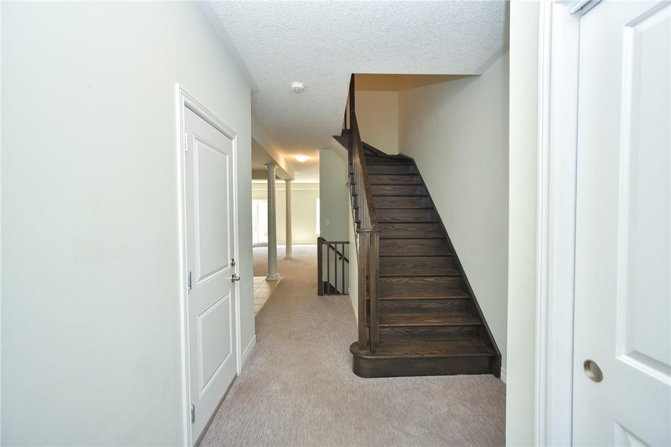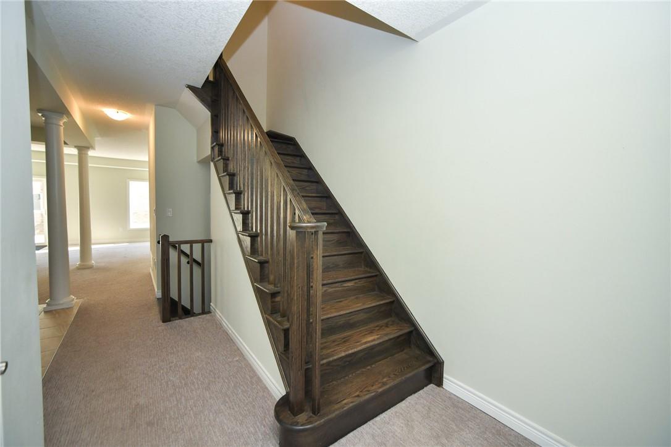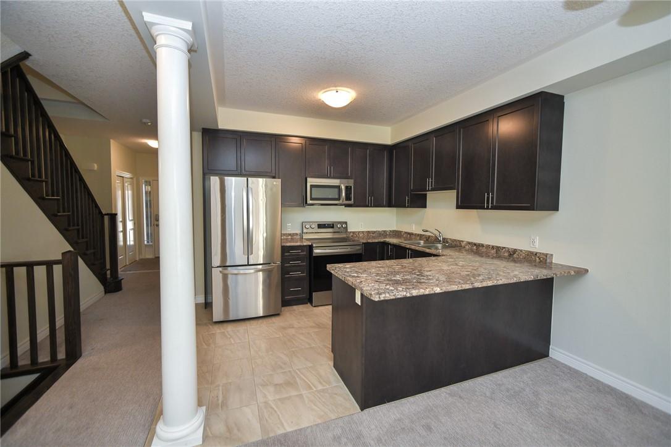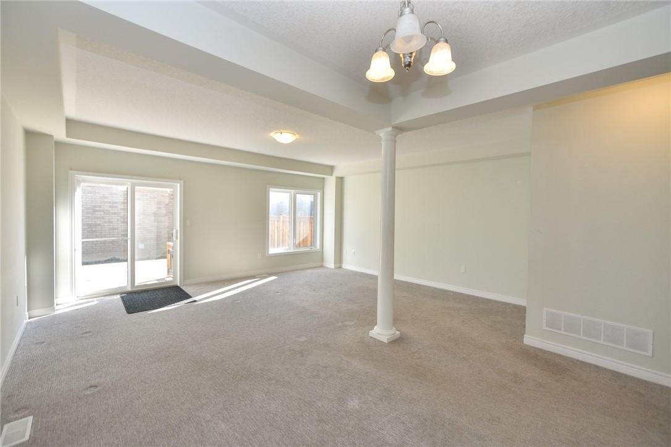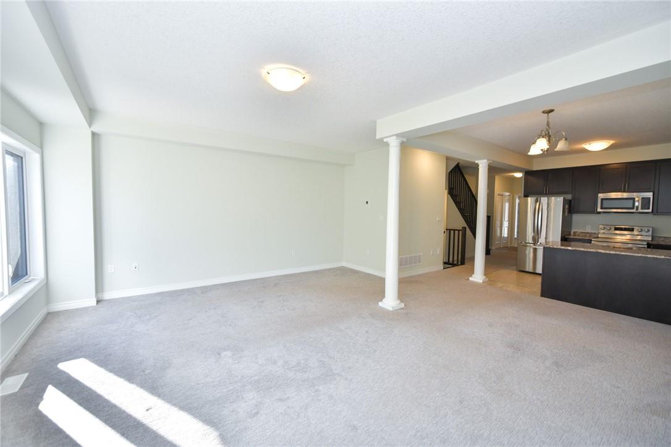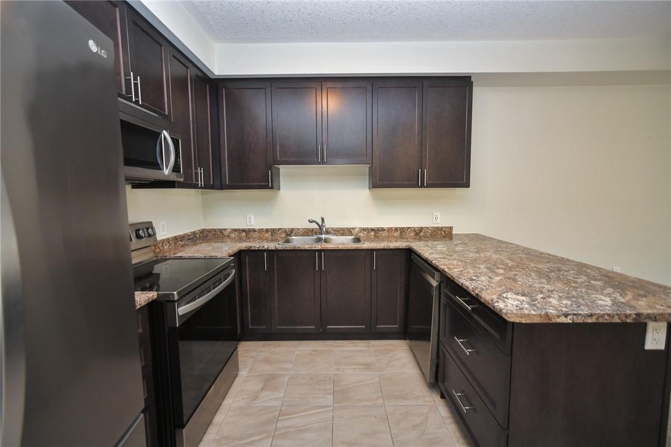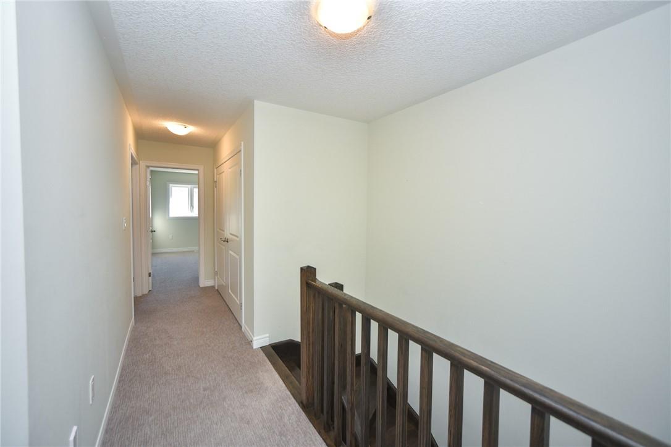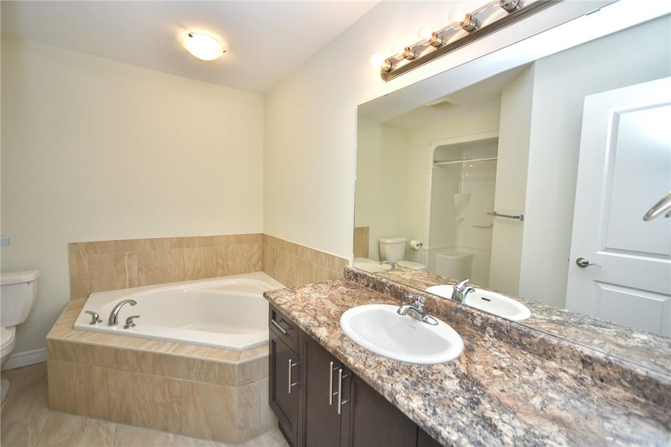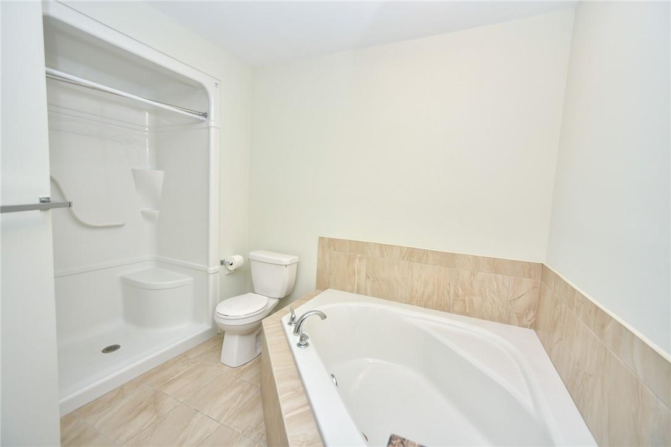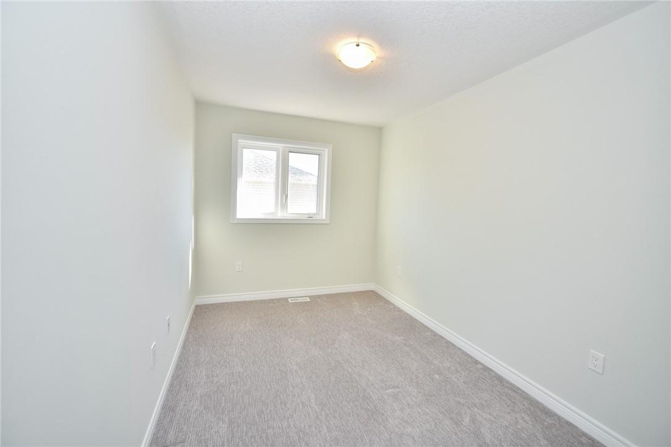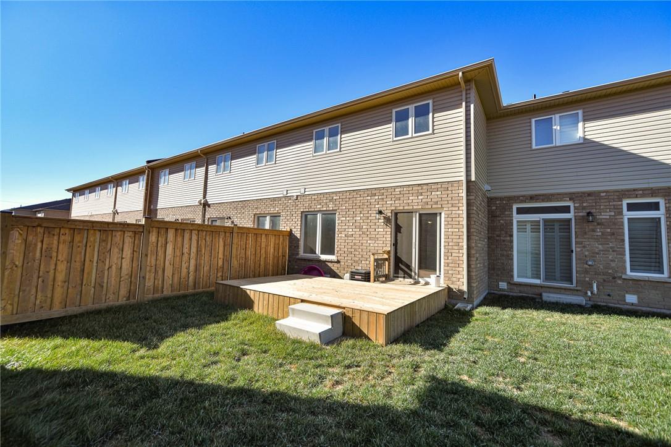79 Rockledge Drive Hamilton, Ontario L0R 1P0
4 Bedroom
3 Bathroom
1785 sqft
2 Level
Central Air Conditioning
Forced Air
$859,900
Stunning Freehold no Condo or Road fee Townhouse, 9F ceiling main floor, Extended Kitchen Cabinets , Open Concepts Living/Dining Room, Spacious and Bright close to all amenities, RSA (id:35011)
Property Details
| MLS® Number | H4192179 |
| Property Type | Single Family |
| Equipment Type | Water Heater |
| Features | Paved Driveway |
| Parking Space Total | 2 |
| Rental Equipment Type | Water Heater |
Building
| Bathroom Total | 3 |
| Bedrooms Above Ground | 4 |
| Bedrooms Total | 4 |
| Appliances | Dishwasher, Dryer, Refrigerator, Stove, Washer |
| Architectural Style | 2 Level |
| Basement Development | Unfinished |
| Basement Type | Full (unfinished) |
| Constructed Date | 2020 |
| Construction Style Attachment | Semi-detached |
| Cooling Type | Central Air Conditioning |
| Exterior Finish | Brick |
| Foundation Type | Poured Concrete |
| Half Bath Total | 1 |
| Heating Fuel | Natural Gas |
| Heating Type | Forced Air |
| Stories Total | 2 |
| Size Exterior | 1785 Sqft |
| Size Interior | 1785 Sqft |
| Type | House |
| Utility Water | Municipal Water |
Parking
| Inside Entry |
Land
| Acreage | No |
| Sewer | Municipal Sewage System |
| Size Depth | 95 Ft |
| Size Frontage | 20 Ft |
| Size Irregular | 20.34 X 95.77 |
| Size Total Text | 20.34 X 95.77|under 1/2 Acre |
Rooms
| Level | Type | Length | Width | Dimensions |
|---|---|---|---|---|
| Second Level | Loft | 10' 1'' x 10' 1'' | ||
| Second Level | 3pc Bathroom | ' '' x ' '' | ||
| Second Level | 4pc Ensuite Bath | ' '' x ' '' | ||
| Second Level | Bedroom | 8' 9'' x 12' 1'' | ||
| Second Level | Bedroom | 9' 9'' x 11' 5'' | ||
| Second Level | Bedroom | 10' 1'' x 10' 9'' | ||
| Second Level | Primary Bedroom | 11' 9'' x 19' 9'' | ||
| Ground Level | 2pc Bathroom | ' '' x ' '' | ||
| Ground Level | Living Room | 9' 9'' x 8' 9'' | ||
| Ground Level | Dining Room | 9' 9'' x 8' 9'' | ||
| Ground Level | Eat In Kitchen | 14' 5'' x 9' 9'' |
https://www.realtor.ca/real-estate/26811334/79-rockledge-drive-hamilton
Interested?
Contact us for more information

