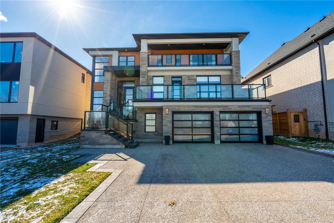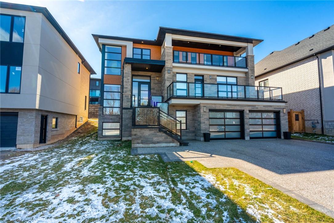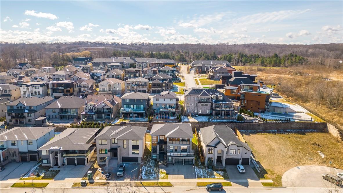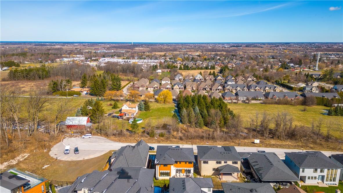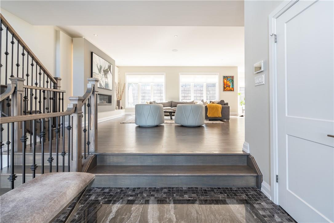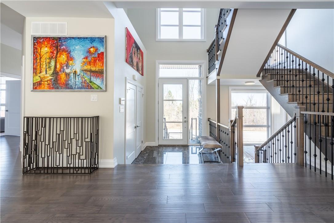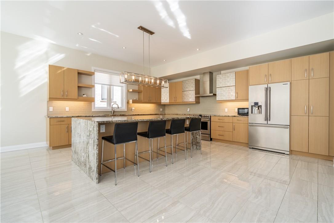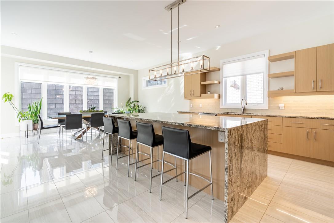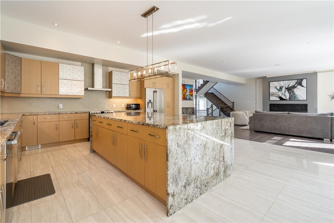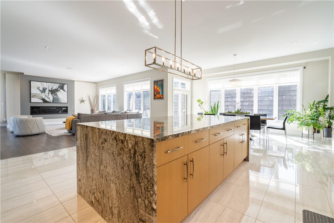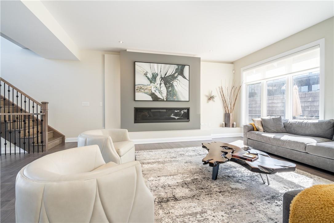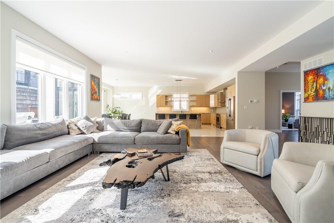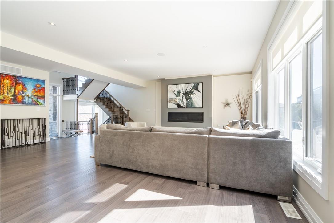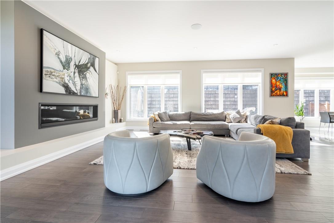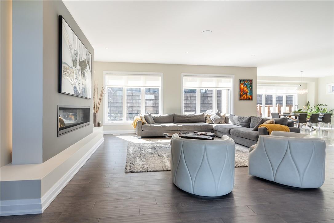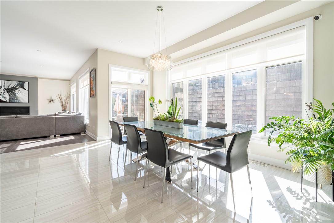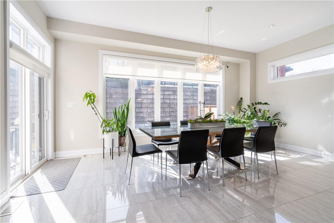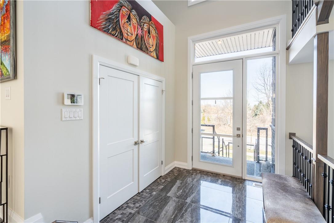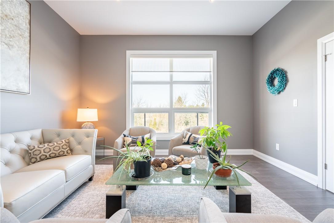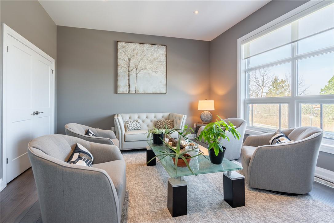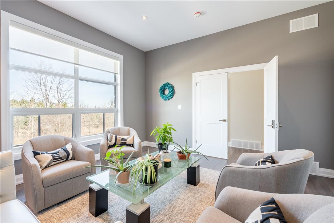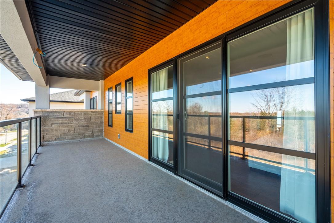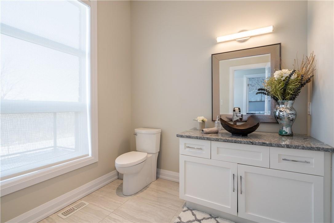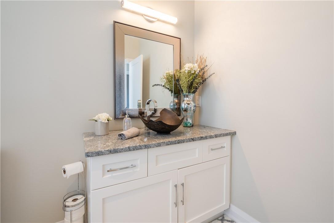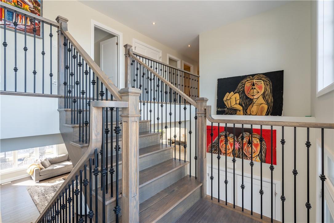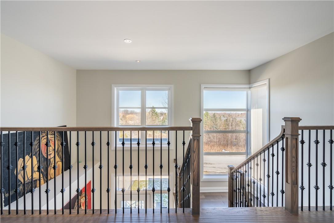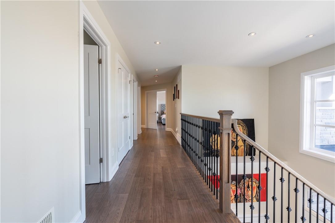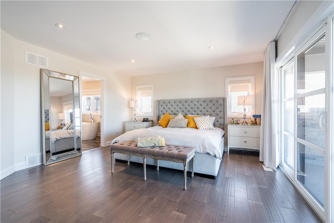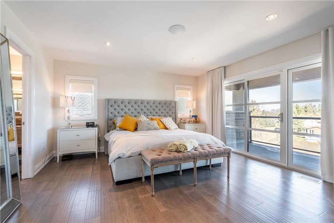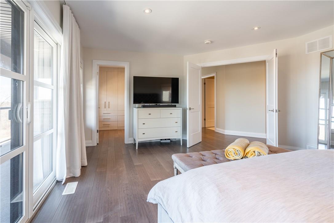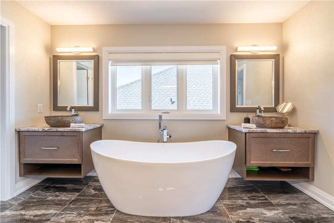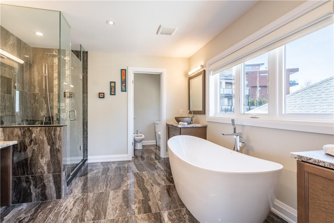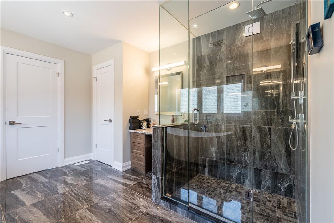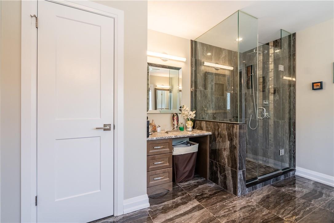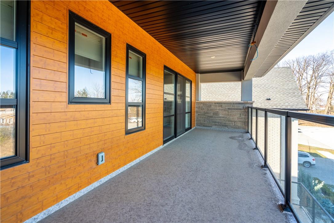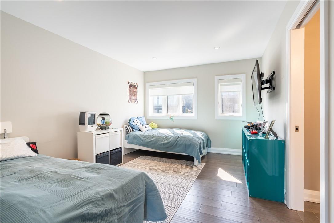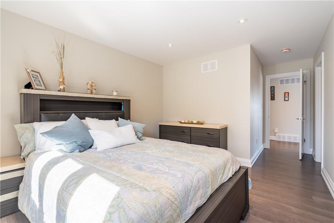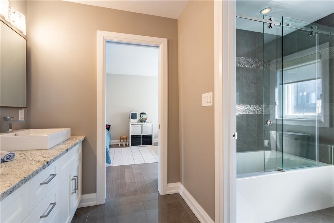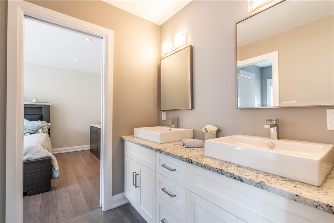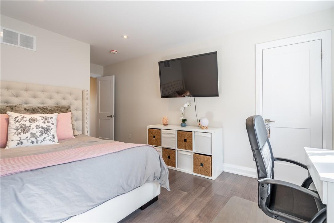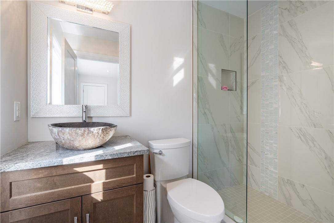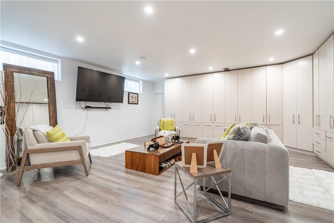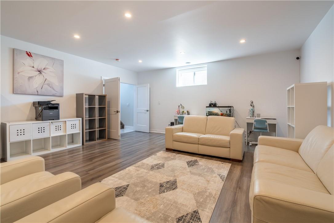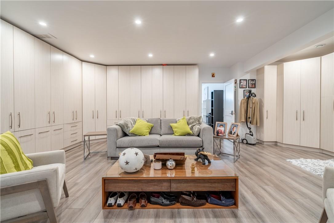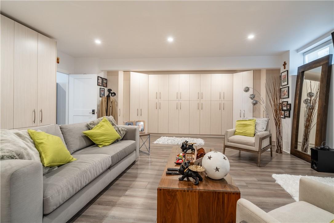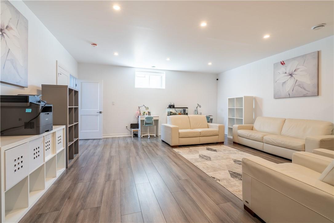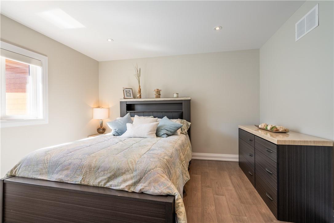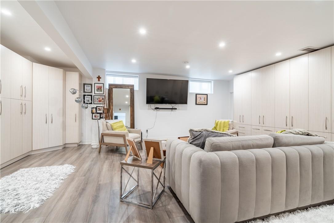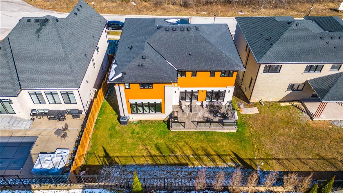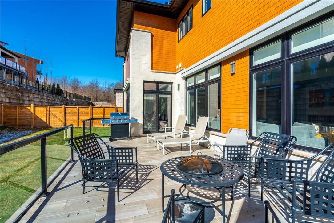78 Hickory Avenue Niagara-On-The-Lake, Ontario L0S 1J0
$1,950,000
Discover this magnificent 5,200 square foot residence, showcasing exceptional luxurious finishes. The elevated ceilings (20 Ft.), large windows and open concept design create a spacious and inviting atmosphere. The modern kitchen boasts granite countertops, an oversized waterfall island, top-of-the-line stainless steel appliances. The main level also features a large breakfast space which overlooks the backyard and deck/patio, furthermore, in the main level you will find a fifth bedroom which can be used as an office. In this stunning home you will find numerous custom-designed closets and storage spaces, as well as two oversized balconies. The second level features four bedrooms, and 3 full bathrooms, the master bedroom features a large and beautiful ensuite bathroom. The fully finished lower level includes a family room, a bathroom, and an additional recreation room. This remarkable family home offers an unparalleled living experience located in this prestigious luxury neighborhood. Don't miss this exceptional opportunity! (id:35011)
Property Details
| MLS® Number | H4187839 |
| Property Type | Single Family |
| Equipment Type | Water Heater |
| Features | Double Width Or More Driveway |
| Parking Space Total | 4 |
| Rental Equipment Type | Water Heater |
Building
| Bathroom Total | 5 |
| Bedrooms Above Ground | 4 |
| Bedrooms Below Ground | 1 |
| Bedrooms Total | 5 |
| Appliances | Window Coverings |
| Architectural Style | 2 Level |
| Basement Development | Finished |
| Basement Type | Full (finished) |
| Construction Style Attachment | Detached |
| Cooling Type | Central Air Conditioning |
| Exterior Finish | Aluminum Siding, Brick |
| Foundation Type | Poured Concrete |
| Half Bath Total | 1 |
| Heating Fuel | Natural Gas |
| Heating Type | Forced Air |
| Stories Total | 2 |
| Size Exterior | 3637 Sqft |
| Size Interior | 3637 Sqft |
| Type | House |
| Utility Water | Municipal Water |
Parking
| Attached Garage |
Land
| Acreage | No |
| Sewer | Municipal Sewage System |
| Size Depth | 114 Ft |
| Size Frontage | 60 Ft |
| Size Irregular | 60.01 X 114.83 |
| Size Total Text | 60.01 X 114.83|under 1/2 Acre |
Rooms
| Level | Type | Length | Width | Dimensions |
|---|---|---|---|---|
| Second Level | Other | 8' 6'' x 9' 1'' | ||
| Second Level | 5pc Bathroom | Measurements not available | ||
| Second Level | Primary Bedroom | 17' 4'' x 14' 7'' | ||
| Second Level | 3pc Bathroom | Measurements not available | ||
| Second Level | Bedroom | 9' 11'' x 17' 3'' | ||
| Second Level | Laundry Room | Measurements not available | ||
| Second Level | Bedroom | 11' '' x 18' 10'' | ||
| Second Level | 5pc Bathroom | Measurements not available | ||
| Second Level | Bedroom | 11' 1'' x 18' 10'' | ||
| Basement | 3pc Bathroom | Measurements not available | ||
| Basement | Bedroom | 9' 2'' x 13' 10'' | ||
| Basement | Utility Room | 16' 9'' x 6' 9'' | ||
| Basement | Recreation Room | 20' 8'' x 24' 6'' | ||
| Basement | Family Room | 22' 2'' x 18' 6'' | ||
| Ground Level | 2pc Bathroom | Measurements not available | ||
| Ground Level | Den | 14' 5'' x 14' 3'' | ||
| Ground Level | Kitchen | 19' 9'' x 15' 10'' | ||
| Ground Level | Dining Room | 19' 10'' x 13' 3'' | ||
| Ground Level | Living Room | 24' 5'' x 24' 7'' |
https://www.realtor.ca/real-estate/26618122/78-hickory-avenue-niagara-on-the-lake
Interested?
Contact us for more information

