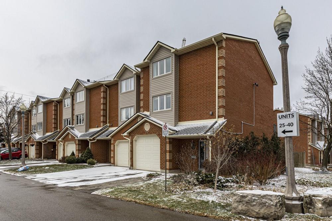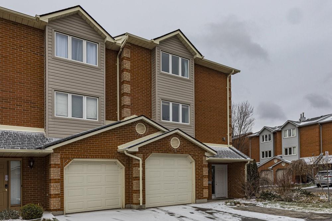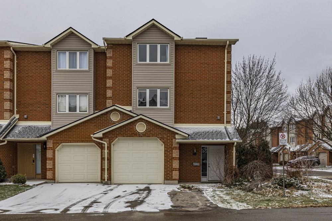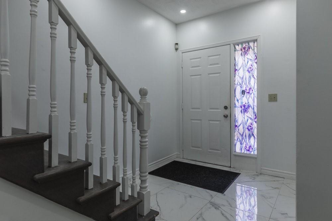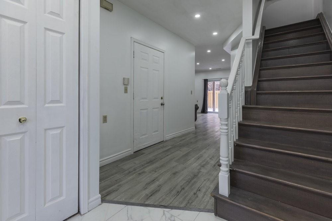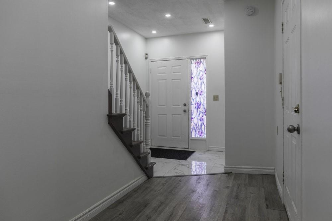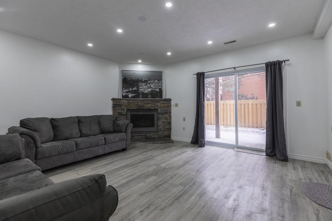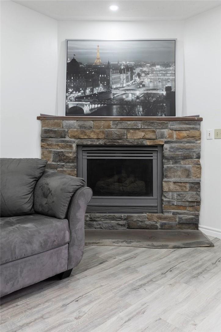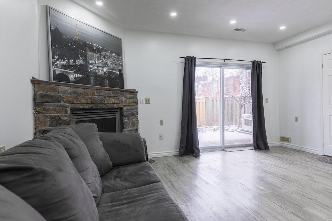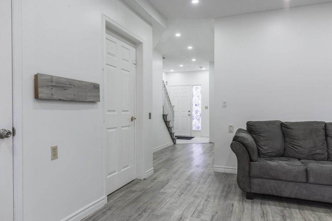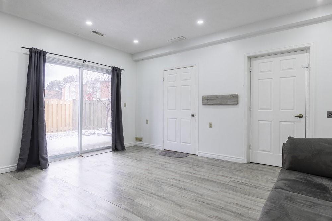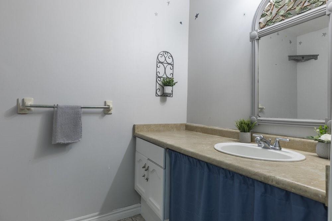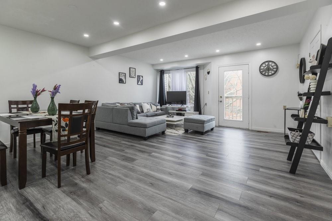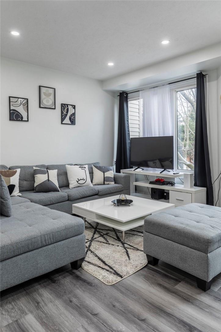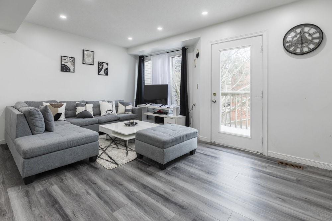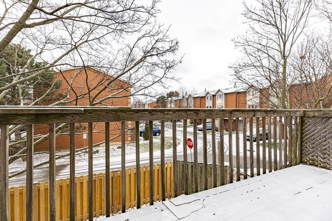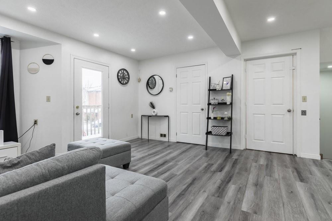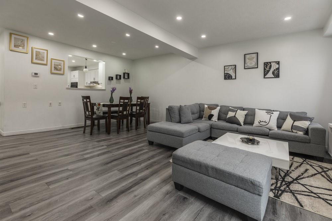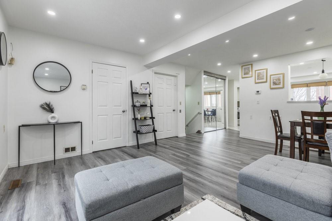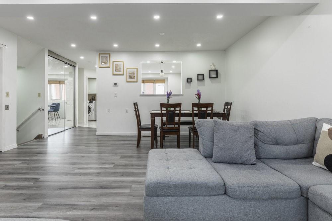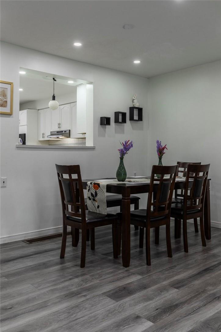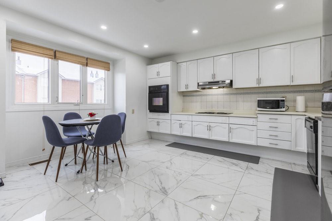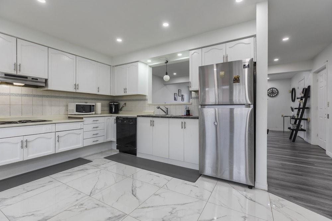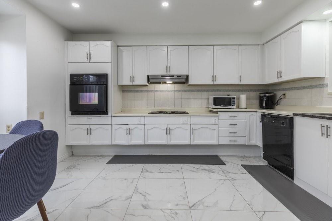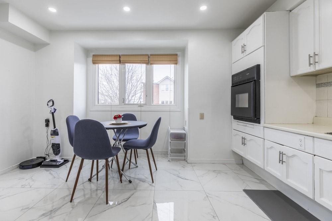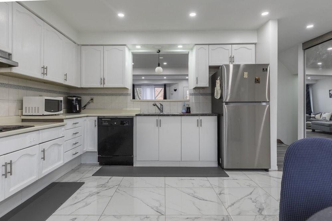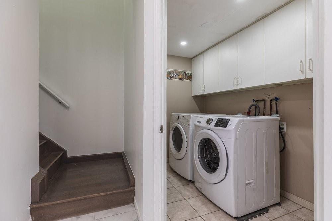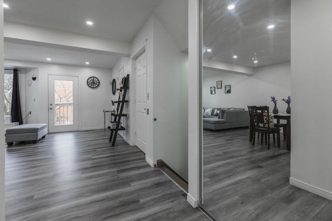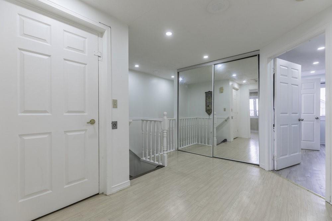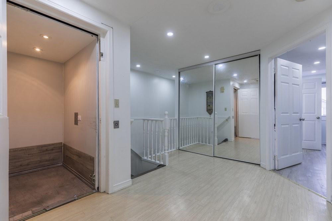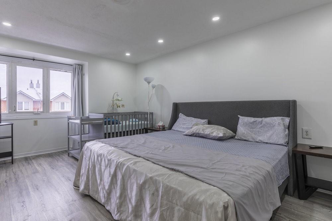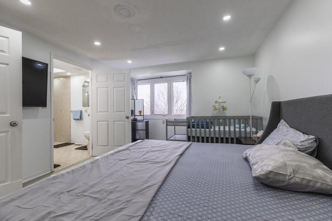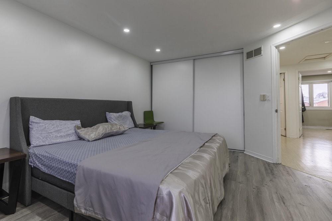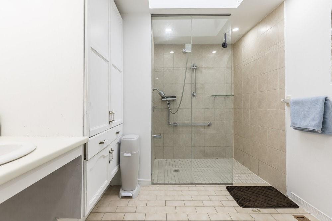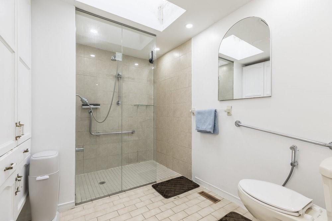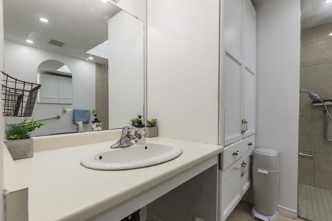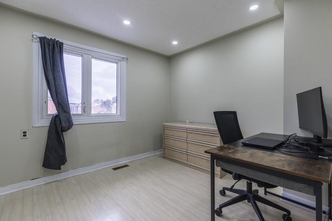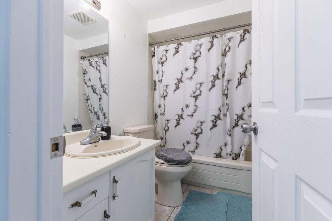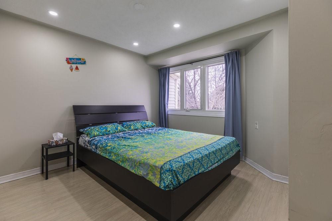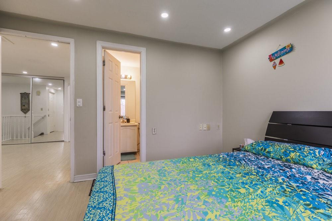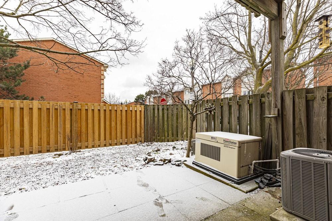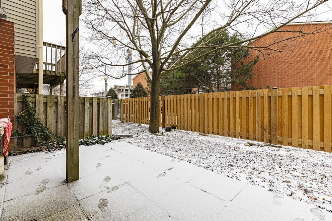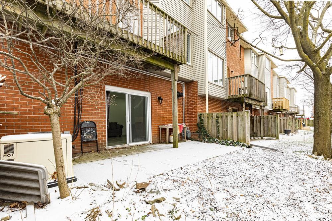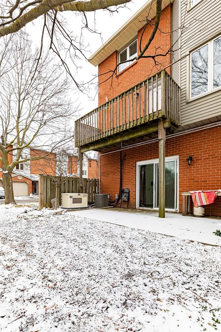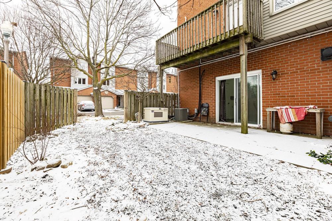72 Stone Church Road W, Unit #40 Hamilton, Ontario L9B 2H8
3 Bedroom
3 Bathroom
2351 sqft
3 Level
Fireplace
Central Air Conditioning
Forced Air
$699,000Maintenance,
$464.10 Monthly
Maintenance,
$464.10 MonthlyPerfectly located on Hamilton's desirable west mountain. This 2351 sq/ft, end unit, 3 level townhouse is the largest in the complex. Featuring 3 bedrooms and 3 bathrooms, there is plenty of room to grow. The large eat-in kitchen combined with the open concept dining room/living room is ideal for entertaining. This home has over-sized doorways and an elevator which makes it ideal for those with accessibility or wheelchair access needs. New flooring throughout most of the home. The driveway can fit 2 cars plus the garage. Easy highway access and every convenience located within walking distance. (id:35011)
Property Details
| MLS® Number | H4188936 |
| Property Type | Single Family |
| Amenities Near By | Golf Course, Hospital, Public Transit, Schools |
| Equipment Type | Water Heater |
| Features | Park Setting, Park/reserve, Conservation/green Belt, Golf Course/parkland, Balcony, Double Width Or More Driveway, Paved Driveway |
| Parking Space Total | 3 |
| Rental Equipment Type | Water Heater |
Building
| Bathroom Total | 3 |
| Bedrooms Above Ground | 3 |
| Bedrooms Total | 3 |
| Appliances | Dishwasher, Dryer, Refrigerator, Stove, Washer |
| Architectural Style | 3 Level |
| Basement Development | Finished |
| Basement Type | Full (finished) |
| Construction Style Attachment | Attached |
| Cooling Type | Central Air Conditioning |
| Exterior Finish | Aluminum Siding, Brick |
| Fireplace Fuel | Gas |
| Fireplace Present | Yes |
| Fireplace Type | Other - See Remarks |
| Foundation Type | Poured Concrete |
| Half Bath Total | 1 |
| Heating Fuel | Natural Gas |
| Heating Type | Forced Air |
| Stories Total | 3 |
| Size Exterior | 2351 Sqft |
| Size Interior | 2351 Sqft |
| Type | Row / Townhouse |
| Utility Water | Municipal Water |
Parking
| Attached Garage |
Land
| Acreage | No |
| Land Amenities | Golf Course, Hospital, Public Transit, Schools |
| Sewer | Municipal Sewage System |
| Size Irregular | 0 X 0 |
| Size Total Text | 0 X 0 |
| Soil Type | Clay |
Rooms
| Level | Type | Length | Width | Dimensions |
|---|---|---|---|---|
| Second Level | Laundry Room | 7' 8'' x 5' 2'' | ||
| Second Level | Kitchen | 19' 9'' x 15' 5'' | ||
| Second Level | Utility Room | 5' 2'' x 9' 3'' | ||
| Second Level | Living Room | 24' 8'' x 17' 7'' | ||
| Third Level | 4pc Bathroom | 7' 11'' x 4' 11'' | ||
| Third Level | Bedroom | 9' 11'' x 9' 3'' | ||
| Third Level | Bedroom | 12' 4'' x 11' 0'' | ||
| Third Level | 3pc Ensuite Bath | 10' 4'' x 9' 10'' | ||
| Third Level | Primary Bedroom | 18' 0'' x 12' 4'' | ||
| Ground Level | 2pc Bathroom | 5' 2'' x 8' 10'' | ||
| Ground Level | Family Room | 16' 3'' x 16' 9'' |
https://www.realtor.ca/real-estate/26667266/72-stone-church-road-w-unit-40-hamilton
Interested?
Contact us for more information

