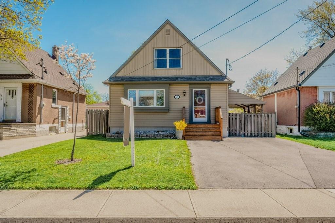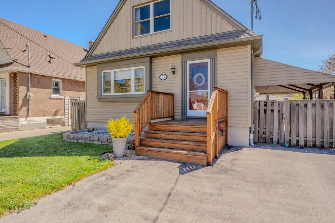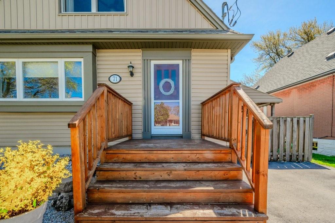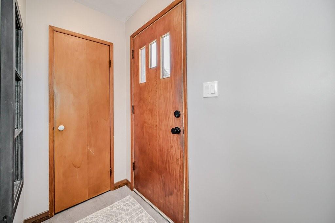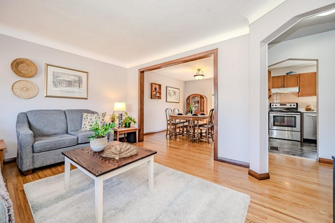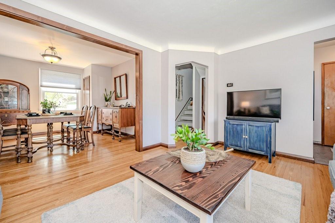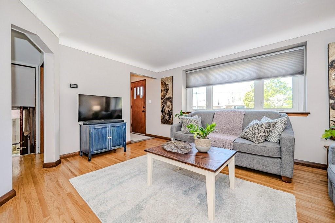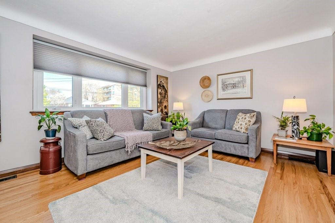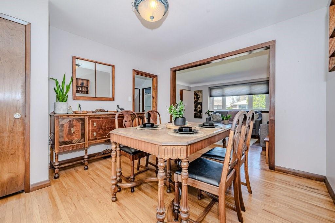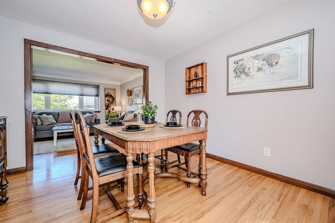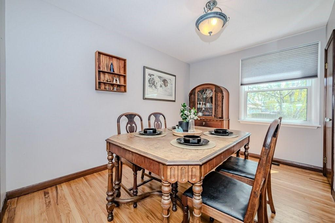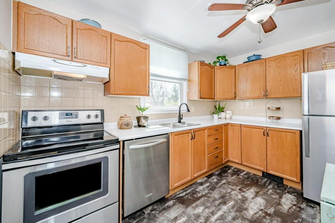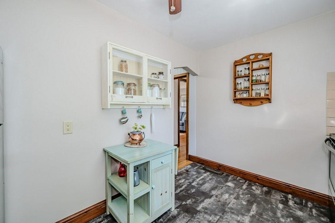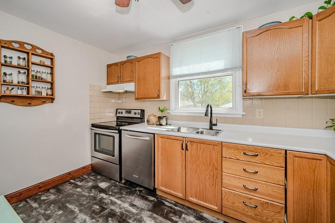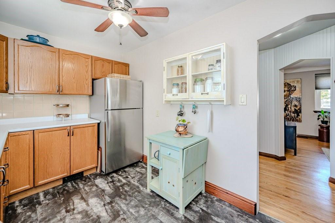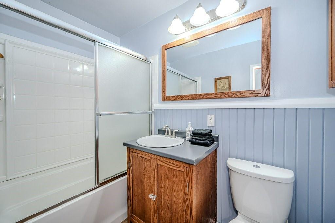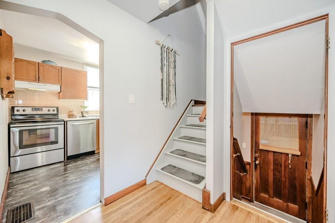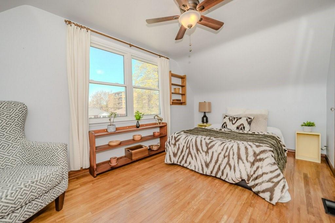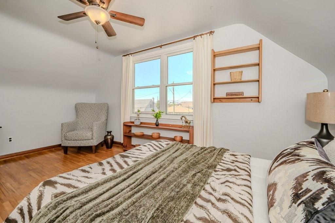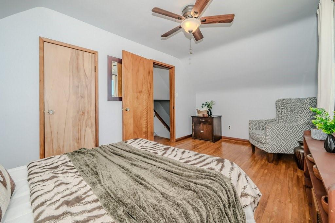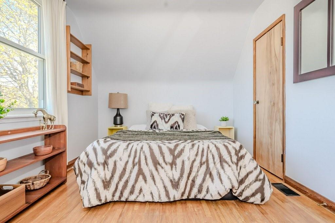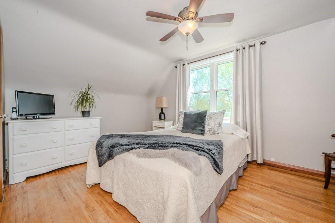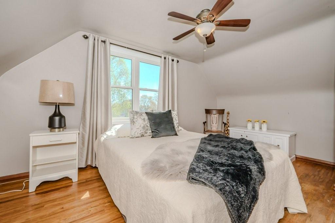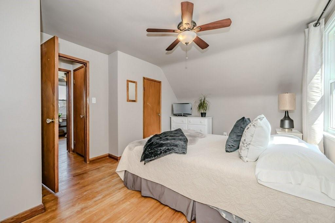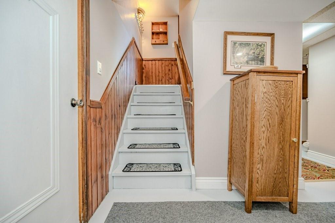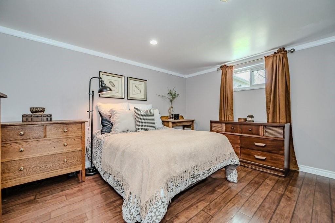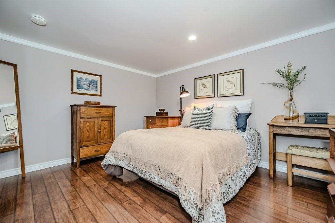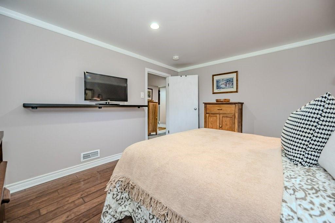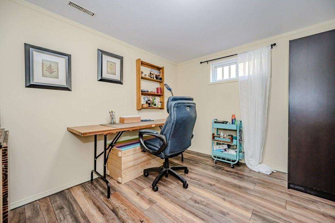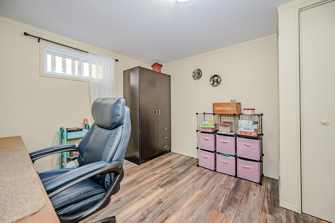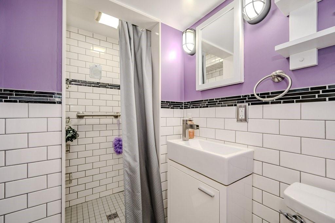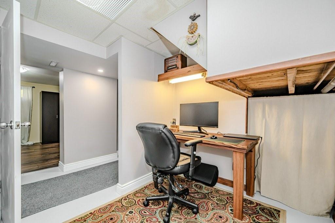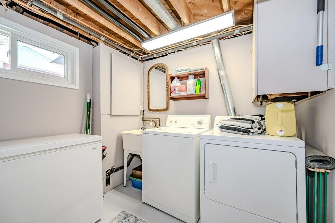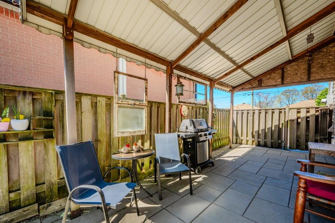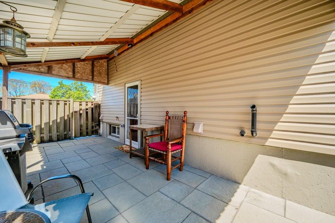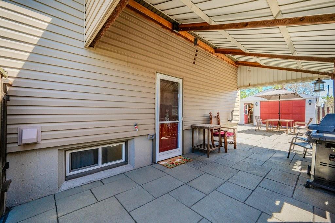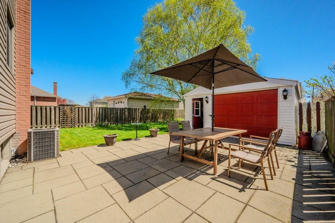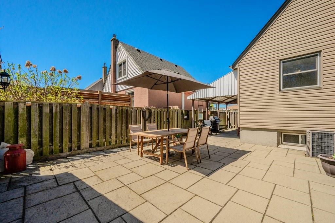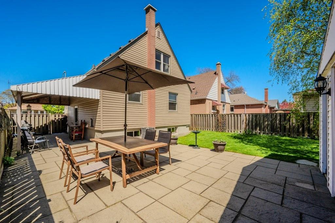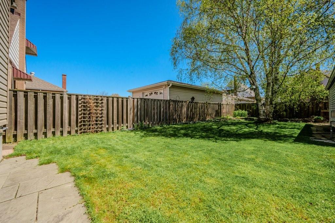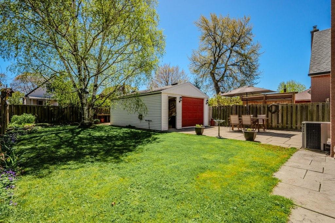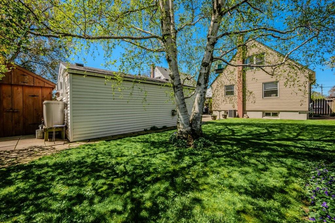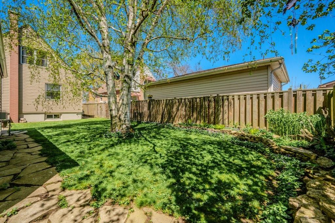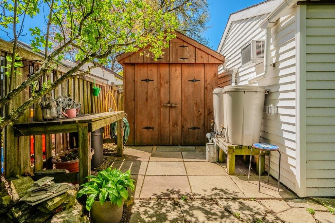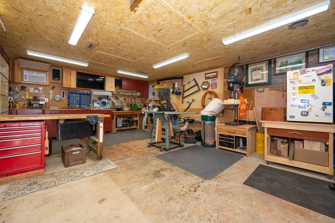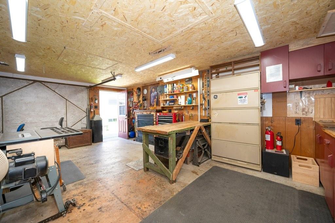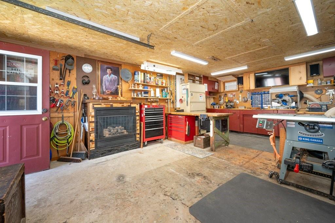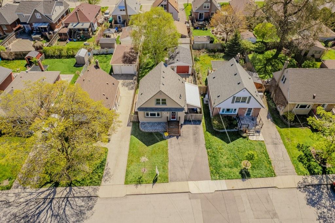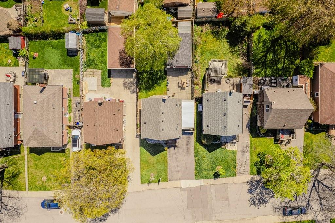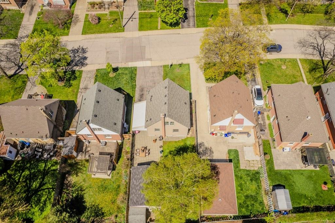71 East 41st Street Hamilton, Ontario L8T 2Z5
$699,900
Located in the sought after quiet area of Sunning Hill. Close to shops, parks, restaurants and easy highway access. Pride of ownership shows in this meticulously maintained home. On the main floor, you'll find beautiful original hardwood flooring throughout the dining and living room. Big windows bring in the sunshine. The second floor features two generously sized bedrooms both with hardwood flooring. Downstairs, discover a finished basement accompanied by 2 bedrooms that welcome in a lot of daylight, and a 3-piece bathroom. A side entrance conveniently placed provides flexibility with the potential for an inlaw suite. Escape to a beautifully maintained backyard with covered side patio perfect for a summer BBQ.Prime feature of this beautiful home is the oversized single car garage, with hydro, NG fireplace, TV, cable, and A/C . This versatile space is ideal for a workshop, studio, hobbies or additional storage. Recent upgrades include windows (2016), , a 200 Amp panel, and 3/4 inch copper piping from the street to the water heater. Great curb appeal really sets this home apart. Can’t miss this opportunity. (id:35011)
Open House
This property has open houses!
2:00 pm
Ends at:4:00 pm
Property Details
| MLS® Number | H4192567 |
| Property Type | Single Family |
| Amenities Near By | Hospital, Public Transit, Schools |
| Equipment Type | Water Heater |
| Features | Park Setting, Park/reserve, Double Width Or More Driveway, Paved Driveway |
| Parking Space Total | 4 |
| Rental Equipment Type | Water Heater |
Building
| Bathroom Total | 2 |
| Bedrooms Above Ground | 2 |
| Bedrooms Below Ground | 2 |
| Bedrooms Total | 4 |
| Appliances | Dryer, Refrigerator, Stove, Washer |
| Basement Development | Finished |
| Basement Type | Full (finished) |
| Constructed Date | 1953 |
| Construction Style Attachment | Detached |
| Cooling Type | Central Air Conditioning |
| Exterior Finish | Vinyl Siding |
| Foundation Type | Poured Concrete |
| Heating Fuel | Natural Gas |
| Heating Type | Forced Air |
| Stories Total | 2 |
| Size Exterior | 1062 Sqft |
| Size Interior | 1062 Sqft |
| Type | House |
| Utility Water | Municipal Water |
Parking
| Detached Garage |
Land
| Acreage | No |
| Land Amenities | Hospital, Public Transit, Schools |
| Sewer | Municipal Sewage System |
| Size Depth | 101 Ft |
| Size Frontage | 41 Ft |
| Size Irregular | 41.09 X 101.21 |
| Size Total Text | 41.09 X 101.21|under 1/2 Acre |
| Soil Type | Clay |
Rooms
| Level | Type | Length | Width | Dimensions |
|---|---|---|---|---|
| Second Level | Primary Bedroom | 15' 1'' x 8' 10'' | ||
| Second Level | Bedroom | 15' '' x 11' 4'' | ||
| Basement | Office | 6' 6'' x 7' 5'' | ||
| Basement | Laundry Room | 11' 4'' x 7' 8'' | ||
| Basement | Bedroom | 10' 7'' x 12' 7'' | ||
| Basement | Bedroom | 10' 6'' x 9' 10'' | ||
| Basement | 3pc Bathroom | 7' 7'' x 3' 9'' | ||
| Ground Level | Living Room | 14' 11'' x 12' '' | ||
| Ground Level | Kitchen | 11' 10'' x 8' '' | ||
| Ground Level | Dining Room | 11' 1'' x 11' 11'' | ||
| Ground Level | 4pc Bathroom | 8' '' x 4' 9'' |
https://www.realtor.ca/real-estate/26842348/71-east-41st-street-hamilton
Interested?
Contact us for more information

