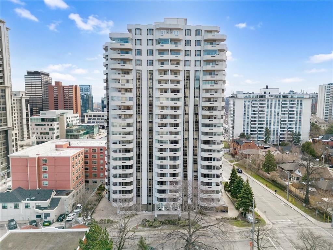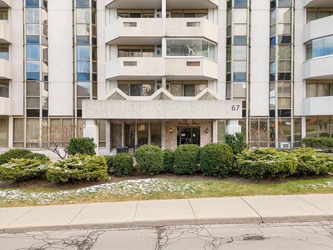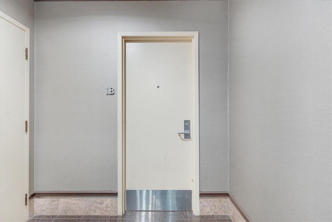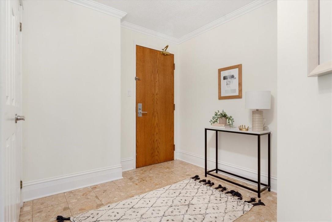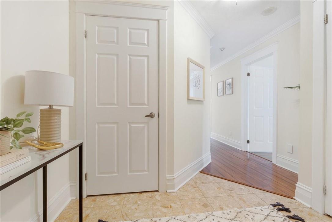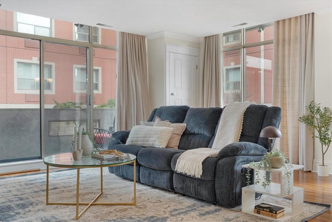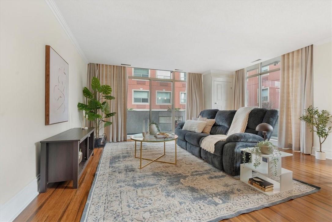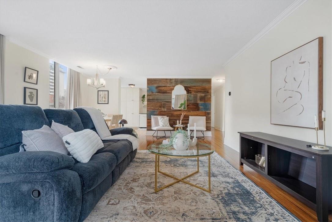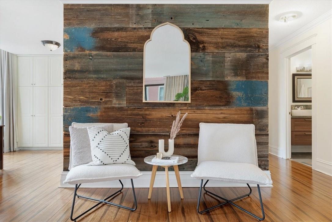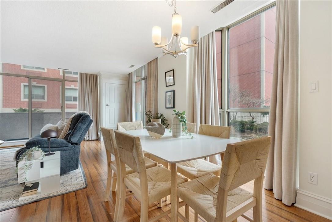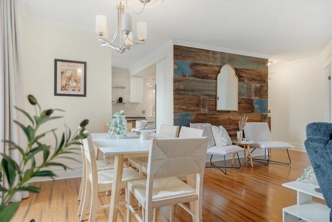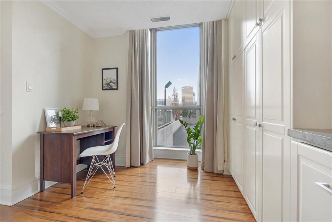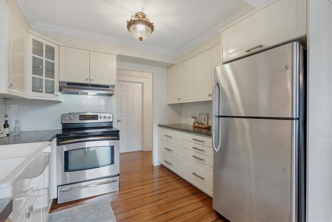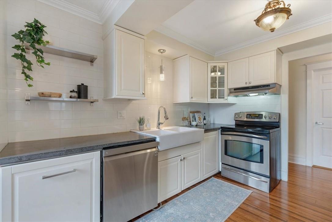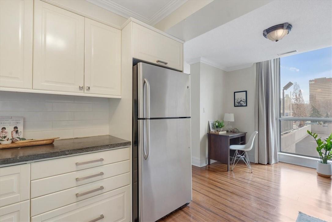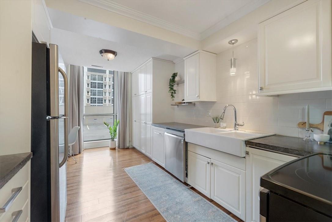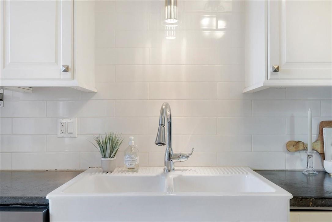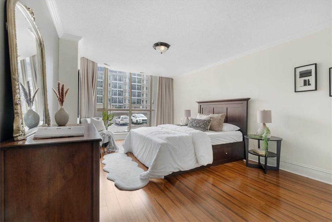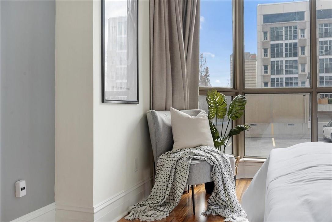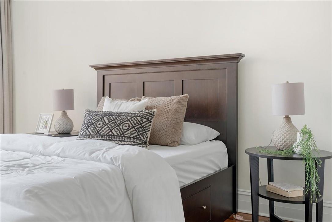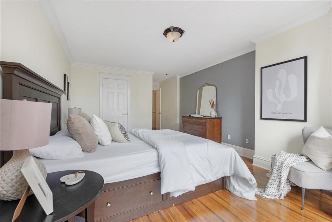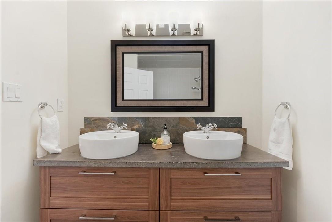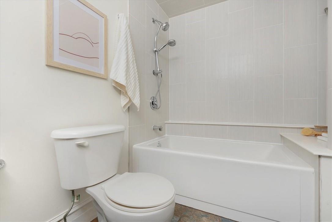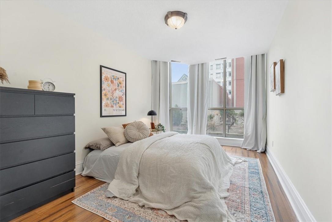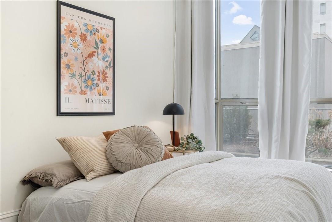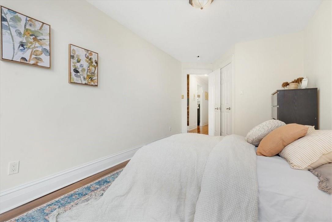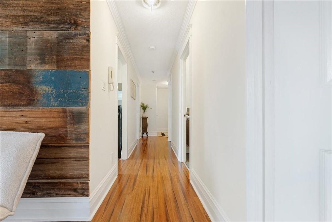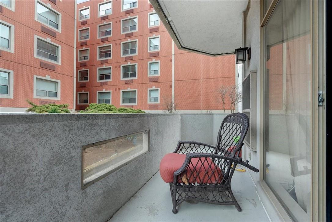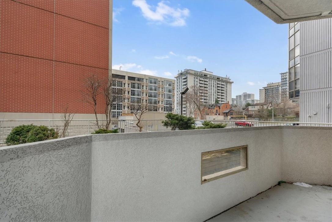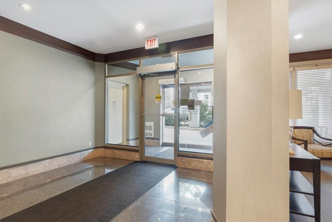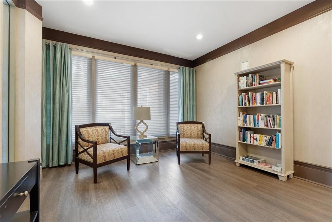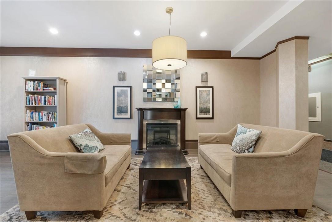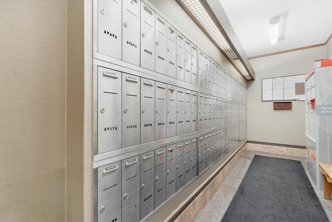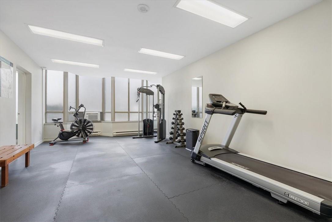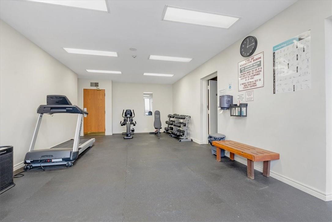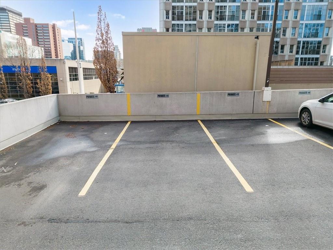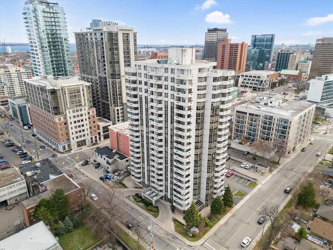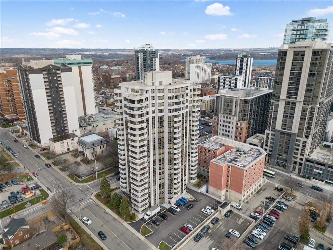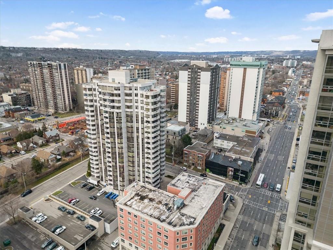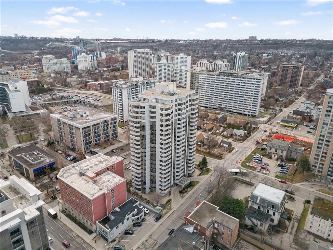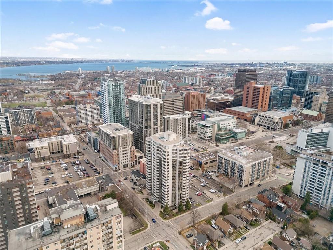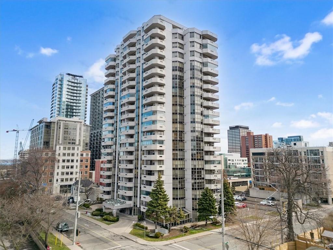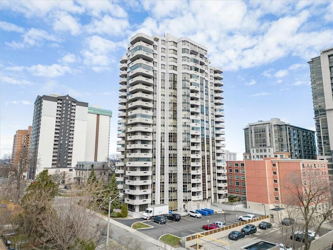67 Caroline Street S, Unit #102 Hamilton, Ontario L8P 3K6
$599,900Maintenance,
$988.79 Monthly
Maintenance,
$988.79 MonthlyDiscover the epitome of condo convenience at Bentley Place, nestled in the heart of downtown Hamilton. This premium condo address boasts expansive room sizes, offering unparalleled spaciousness for entertaining. Immaculately maintained, every corner of this sun-filled ground floor unit exudes comfortable living. Enjoy the upgraded kitchen with polished concrete counters and stainless steel appliances, renovated bathroom, walk in closets, in-suite laundry and wrap-around balcony. Perfect for the downsizer that still wants space or the city dweller who embraces their urban landscape as their playground. Bentley Place sets the standard for urban living in Hamilton. Don't miss the chance to experience the blend of convenient condo living with close proximity to Locke and James Street North. (id:35011)
Property Details
| MLS® Number | H4188750 |
| Property Type | Single Family |
| Amenities Near By | Hospital, Public Transit, Recreation |
| Community Features | Community Centre |
| Equipment Type | None |
| Features | Park Setting, Park/reserve, Balcony, Paved Driveway |
| Parking Space Total | 1 |
| Rental Equipment Type | None |
Building
| Bathroom Total | 1 |
| Bedrooms Above Ground | 2 |
| Bedrooms Total | 2 |
| Amenities | Exercise Centre, Party Room |
| Appliances | Dishwasher, Dryer, Refrigerator, Stove, Washer |
| Basement Type | None |
| Construction Material | Concrete Block, Concrete Walls |
| Cooling Type | Central Air Conditioning |
| Exterior Finish | Concrete |
| Foundation Type | Poured Concrete |
| Heating Fuel | Electric |
| Heating Type | Forced Air |
| Stories Total | 1 |
| Size Exterior | 1241 Sqft |
| Size Interior | 1241 Sqft |
| Type | Apartment |
| Utility Water | Municipal Water |
Parking
| No Garage |
Land
| Acreage | No |
| Land Amenities | Hospital, Public Transit, Recreation |
| Sewer | Municipal Sewage System |
| Size Irregular | 0 X 0 |
| Size Total Text | 0 X 0 |
Rooms
| Level | Type | Length | Width | Dimensions |
|---|---|---|---|---|
| Ground Level | Laundry Room | 6' 4'' x 5' 9'' | ||
| Ground Level | 4pc Bathroom | 9' 0'' x 6' 4'' | ||
| Ground Level | Bedroom | 17' 10'' x 9' 9'' | ||
| Ground Level | Living Room | 16' 9'' x 13' 2'' | ||
| Ground Level | Dining Room | 21' 2'' x 8' 0'' | ||
| Ground Level | Kitchen | 18' 8'' x 9' 11'' | ||
| Ground Level | Primary Bedroom | 22' 6'' x 11' 7'' | ||
| Ground Level | Foyer | 10' 3'' x 8' 4'' |
https://www.realtor.ca/real-estate/26659181/67-caroline-street-s-unit-102-hamilton
Interested?
Contact us for more information

