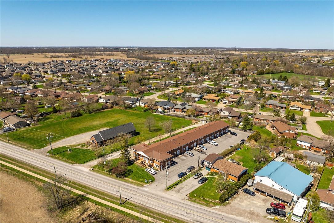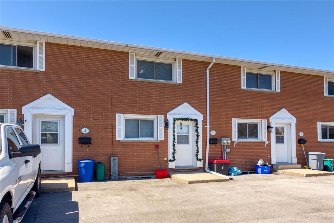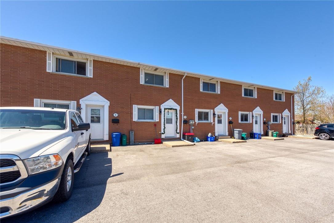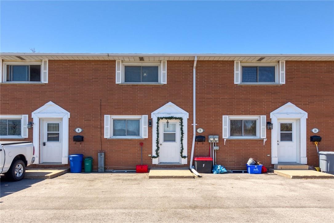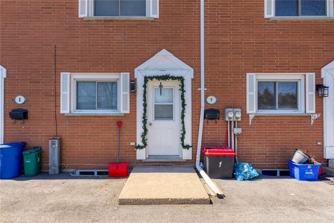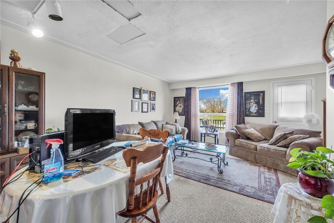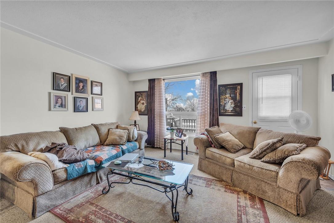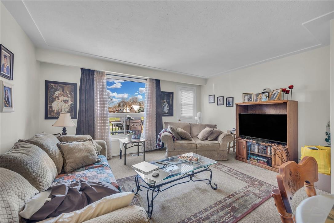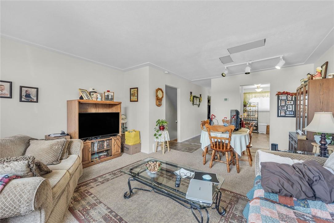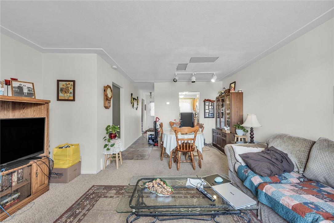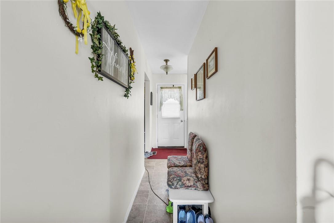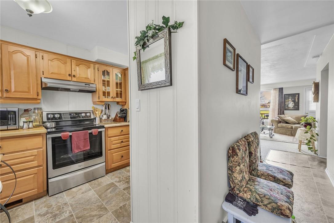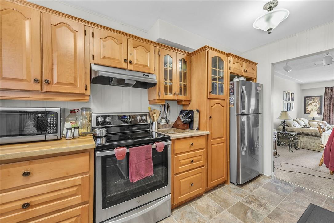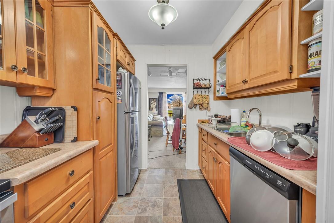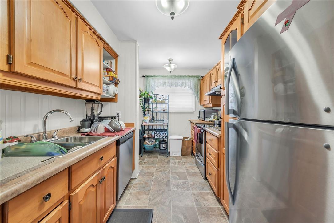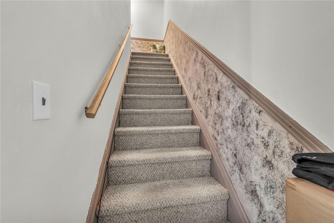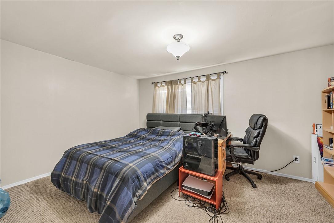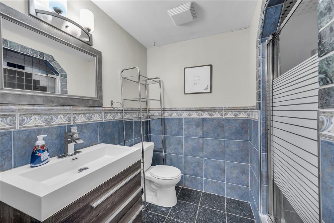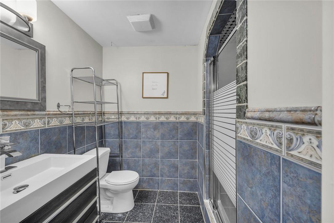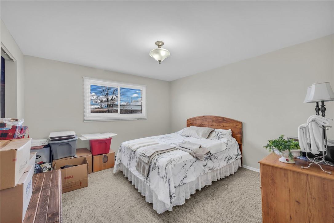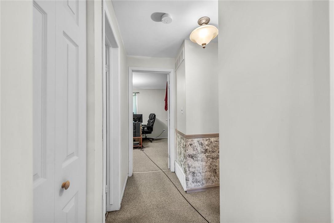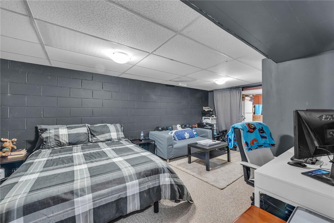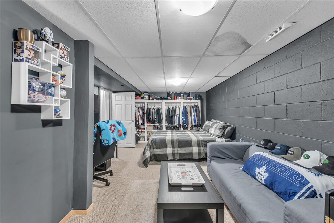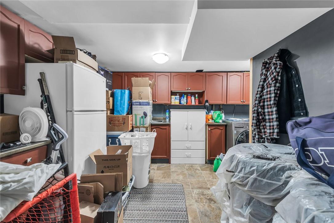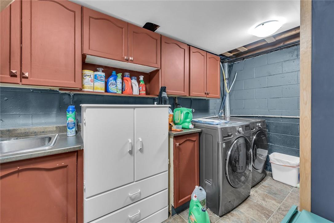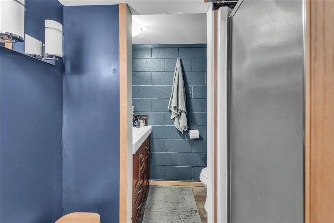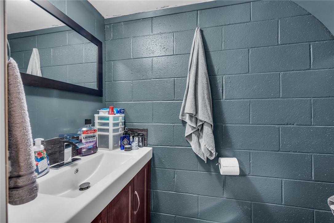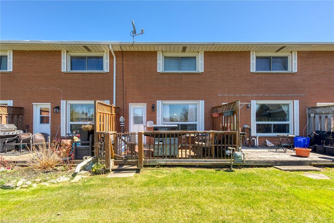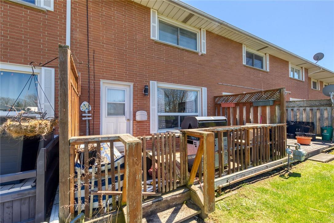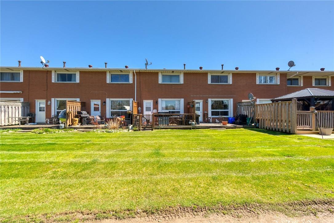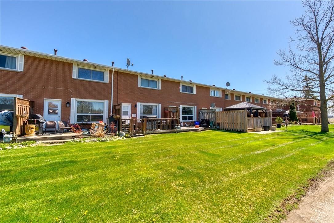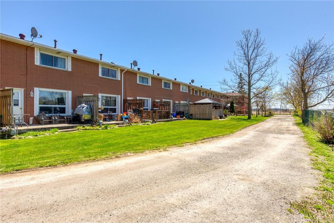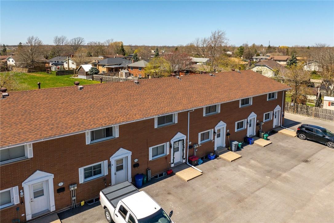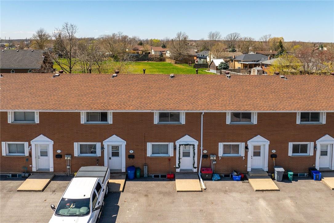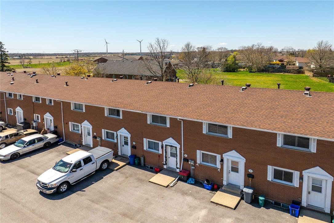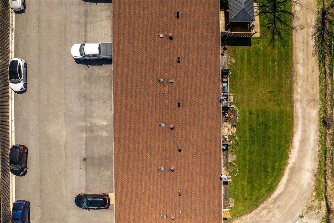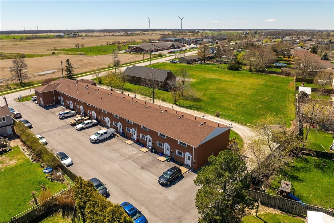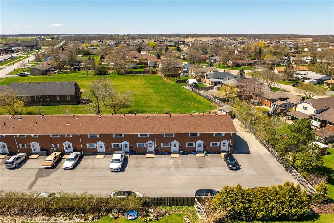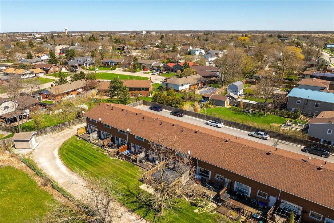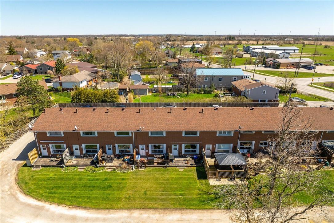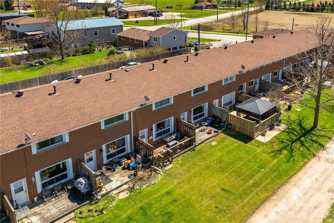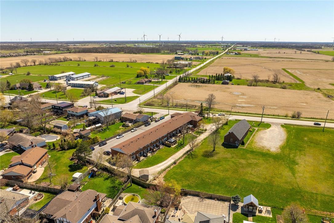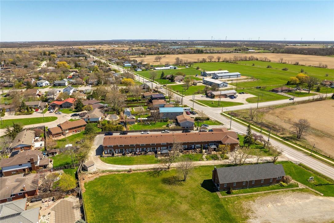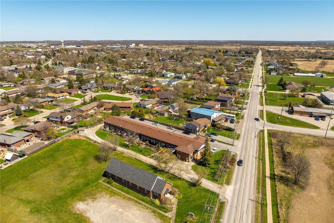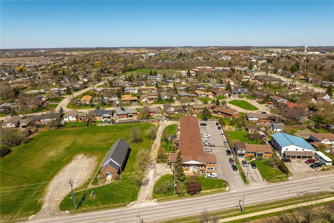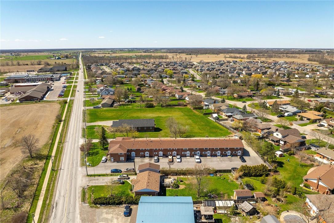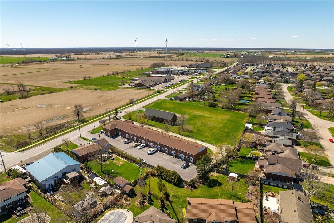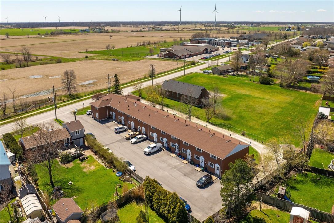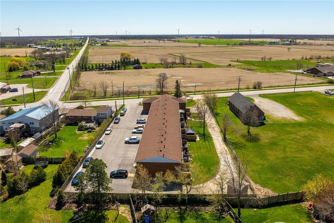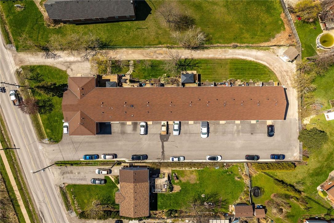6427 Townline Road, Unit #9 Smithville, Ontario L0R 2A0
$389,900Maintenance,
$408 Monthly
Maintenance,
$408 MonthlyTwo storey condo townhome features 1,093 square feet with 2+1 bedrooms and 2 full bathrooms and located in a family-friendly complex. Solid brick exterior. Main floor features a galley style kitchen with vinyl flooring and pantry, stainless steel appliances. Spacious living/dining area with door to the private rear deck & backyard with open views and no rear neighbours. Second level has two generously sized bedrooms and a 3 piece bathroom with walk-in shower and updated vanity. Finished basement features an additional bedroom, kitchenette, and 3 piece bathroom. One exclusive parking space in front of the unit with plenty of additional spaces in the complex. This home is ready for you to make it your own! Condo fee includes common elements, building insurance, exterior maintenance, snow removal, and grass cutting. Located close to schools and parks, walking distance to downtown, minutes from all amenities. Great opportunity for investors or first time homebuyers! (id:35011)
Property Details
| MLS® Number | H4191777 |
| Property Type | Single Family |
| Amenities Near By | Recreation, Schools |
| Community Features | Community Centre |
| Equipment Type | None |
| Features | Park Setting, Southern Exposure, Park/reserve, Paved Driveway, Level, Year Round Living |
| Parking Space Total | 3 |
| Rental Equipment Type | None |
| Structure | Shed |
Building
| Bathroom Total | 2 |
| Bedrooms Above Ground | 2 |
| Bedrooms Below Ground | 1 |
| Bedrooms Total | 3 |
| Appliances | Dishwasher, Dryer, Refrigerator, Stove, Washer |
| Architectural Style | 2 Level |
| Basement Development | Finished |
| Basement Type | Full (finished) |
| Constructed Date | 1998 |
| Construction Style Attachment | Attached |
| Cooling Type | Central Air Conditioning |
| Exterior Finish | Brick |
| Foundation Type | Block |
| Heating Fuel | Natural Gas |
| Heating Type | Forced Air |
| Stories Total | 2 |
| Size Exterior | 1093 Sqft |
| Size Interior | 1093 Sqft |
| Type | Row / Townhouse |
| Utility Water | Municipal Water |
Parking
| No Garage |
Land
| Acreage | No |
| Land Amenities | Recreation, Schools |
| Sewer | Municipal Sewage System |
| Size Irregular | X |
| Size Total Text | X |
| Zoning Description | Rm2 |
Rooms
| Level | Type | Length | Width | Dimensions |
|---|---|---|---|---|
| Second Level | 3pc Bathroom | 7' 6'' x 8' 2'' | ||
| Second Level | Bedroom | 12' 4'' x 12' 4'' | ||
| Second Level | Primary Bedroom | 11' 0'' x 15' 2'' | ||
| Basement | Laundry Room | 11' 4'' x 5' 3'' | ||
| Basement | Bedroom | 19' 3'' x 11' 7'' | ||
| Basement | 3pc Bathroom | 6' 0'' x 5' 11'' | ||
| Basement | Kitchen | 11' 4'' x 9' 10'' | ||
| Ground Level | Kitchen | 11' 7'' x 8' 2'' | ||
| Ground Level | Dining Room | 6' 0'' x 11' 8'' | ||
| Ground Level | Living Room | 10' 11'' x 15' 2'' |
https://www.realtor.ca/real-estate/26792069/6427-townline-road-unit-9-smithville
Interested?
Contact us for more information

