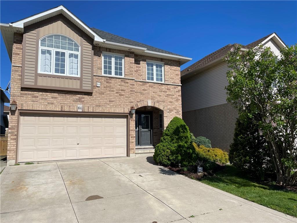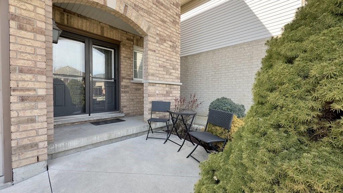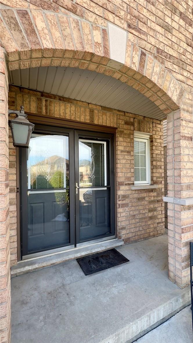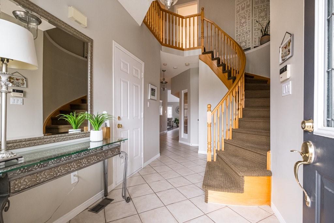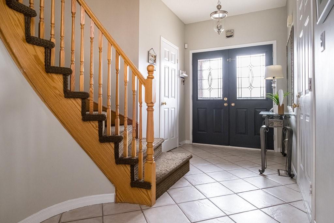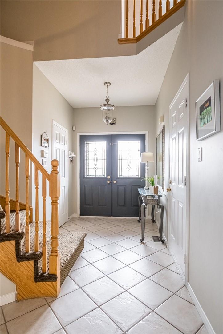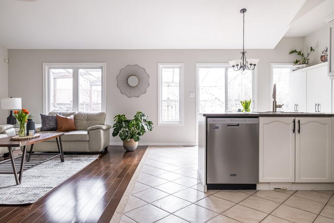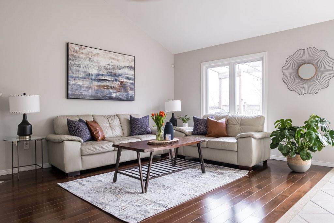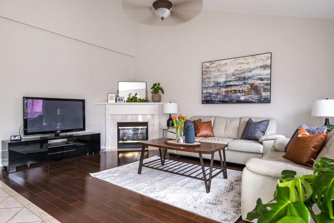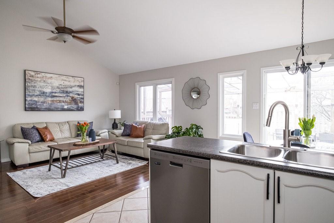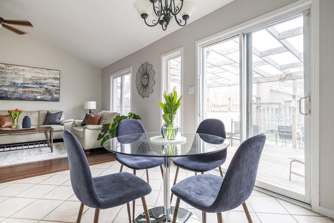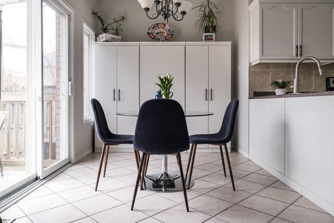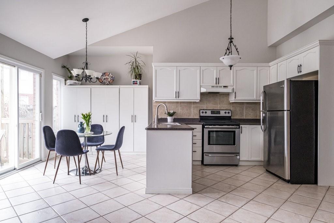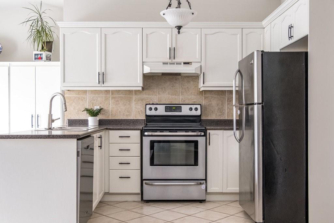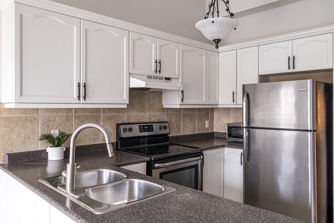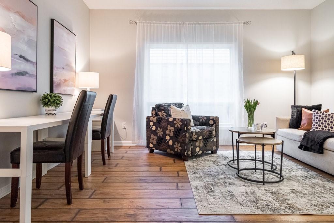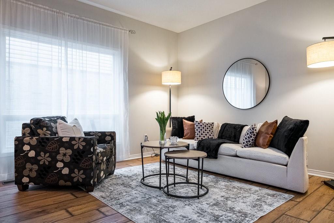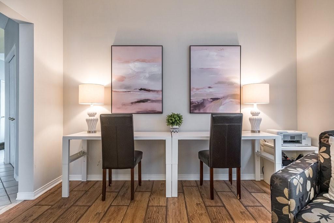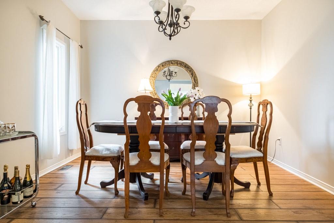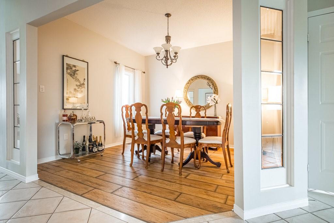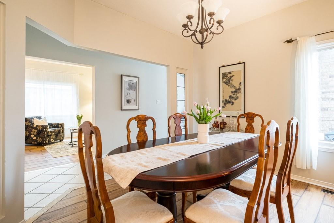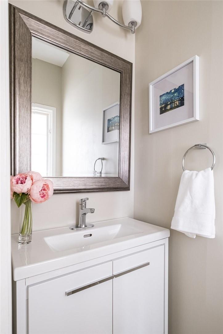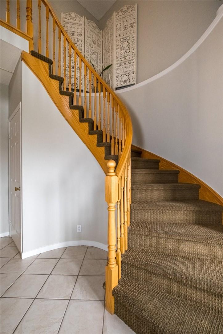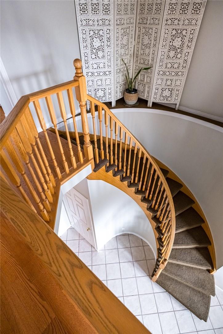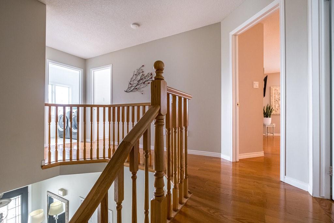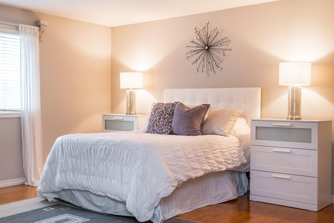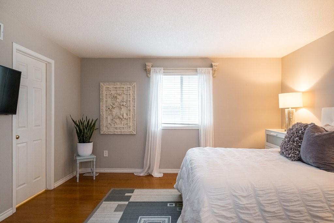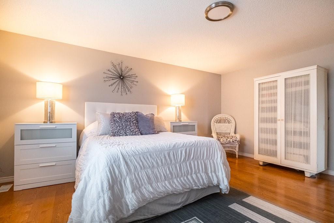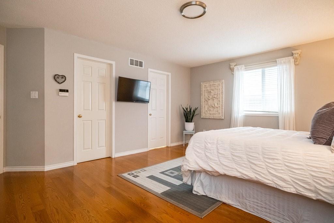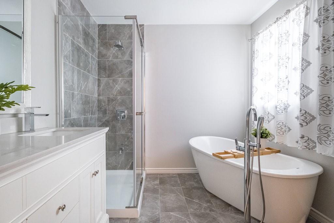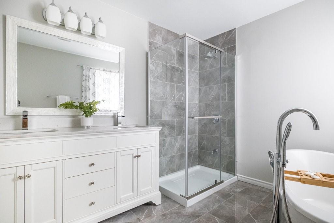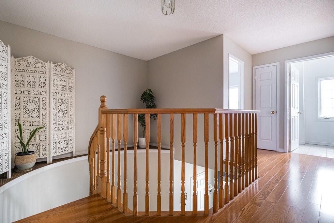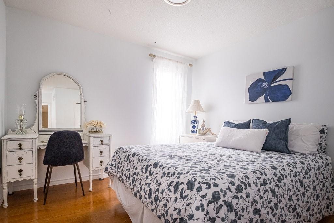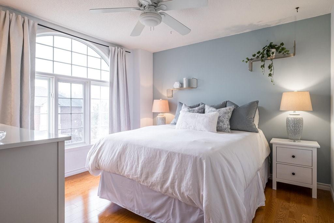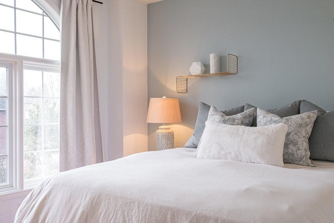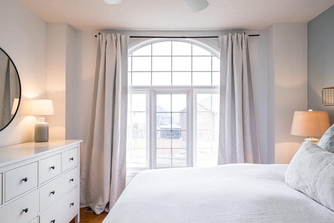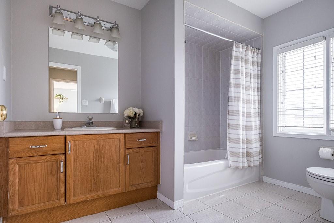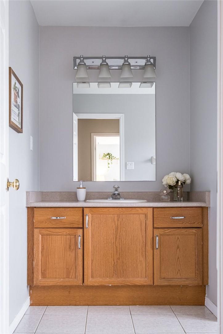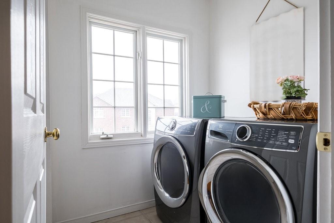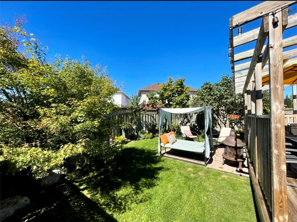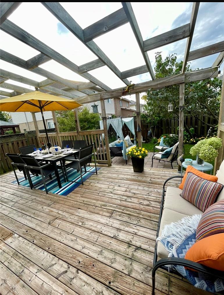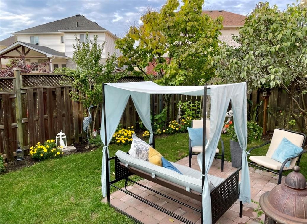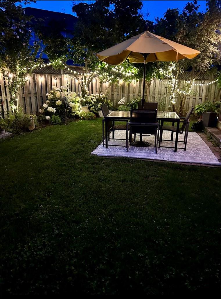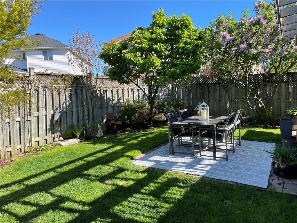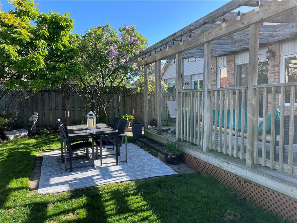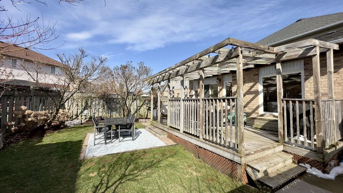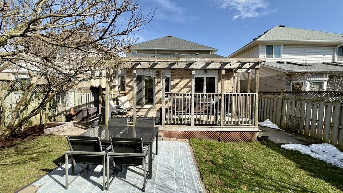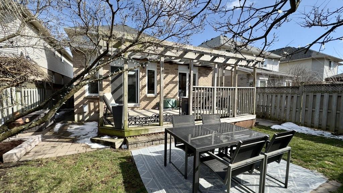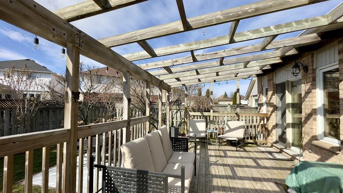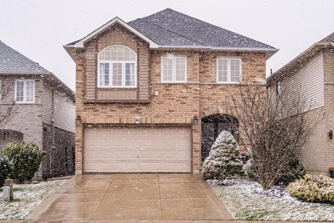64 Benjamin Drive Hamilton, Ontario L9A 5K1
$1,050,000
It's all here! Immaculately maintained one owner home in a superb location. Terrific main floor layout with separate living and dining rooms, open concept eat in kitchen and family room with walk out to deck, plus powder room and inside entry from double garage. Neutral decor, vaulted ceiling and tasteful ceramics in this move in ready home. Second floor enjoys large primary bedroom, updated ensuite with soaker tub and separate shower, two additional bedrooms, immaculate full bath and laundry. The fully fenced backyard has mature shrubs, ,plantings and ornamental trees and family sized deck with pergola—a fabulous fine weather extension of the home. Unspoiled basement with high ceiling offers ample storage and room to grow. Concrete double drive and attached garage round out this fantastic home. Minutes to the Lincoln Alexander Expressway and all shopping and amenities. A terrific house to call home! (id:35011)
Property Details
| MLS® Number | H4188438 |
| Property Type | Single Family |
| Equipment Type | Water Heater |
| Features | Double Width Or More Driveway |
| Parking Space Total | 6 |
| Rental Equipment Type | Water Heater |
Building
| Bathroom Total | 3 |
| Bedrooms Above Ground | 3 |
| Bedrooms Total | 3 |
| Appliances | Alarm System, Dishwasher, Refrigerator, Stove, Window Coverings |
| Architectural Style | 2 Level |
| Basement Development | Unfinished |
| Basement Type | Full (unfinished) |
| Constructed Date | 2001 |
| Construction Style Attachment | Detached |
| Cooling Type | Central Air Conditioning |
| Exterior Finish | Brick |
| Fireplace Fuel | Gas |
| Fireplace Present | Yes |
| Fireplace Type | Other - See Remarks |
| Foundation Type | Poured Concrete |
| Half Bath Total | 1 |
| Heating Fuel | Natural Gas |
| Heating Type | Forced Air |
| Stories Total | 2 |
| Size Exterior | 2213 Sqft |
| Size Interior | 2213 Sqft |
| Type | House |
| Utility Water | Municipal Water |
Parking
| Attached Garage | |
| Inside Entry |
Land
| Acreage | No |
| Sewer | Municipal Sewage System |
| Size Depth | 109 Ft |
| Size Frontage | 35 Ft |
| Size Irregular | 35.69 X 109.38 |
| Size Total Text | 35.69 X 109.38|under 1/2 Acre |
Rooms
| Level | Type | Length | Width | Dimensions |
|---|---|---|---|---|
| Second Level | Laundry Room | 8' 10'' x 5' 7'' | ||
| Second Level | 4pc Bathroom | 7' 5'' x 10' 1'' | ||
| Second Level | Bedroom | 10' 7'' x 12' 6'' | ||
| Second Level | Bedroom | 14' 1'' x 11' 3'' | ||
| Second Level | 5pc Ensuite Bath | 8' 4'' x 9' 7'' | ||
| Second Level | Primary Bedroom | 16' 11'' x 15' 2'' | ||
| Basement | Cold Room | 9' 8'' x 3' 4'' | ||
| Basement | Other | 27' 10'' x 47' 11'' | ||
| Ground Level | Living Room | 12' '' x 17' 5'' | ||
| Ground Level | Kitchen | 12' 11'' x 18' 2'' | ||
| Ground Level | Dining Room | 11' 3'' x 12' '' | ||
| Ground Level | Family Room | 11' 5'' x 14' 9'' | ||
| Ground Level | 2pc Bathroom | Measurements not available | ||
| Ground Level | Foyer | Measurements not available |
https://www.realtor.ca/real-estate/26654296/64-benjamin-drive-hamilton
Interested?
Contact us for more information

