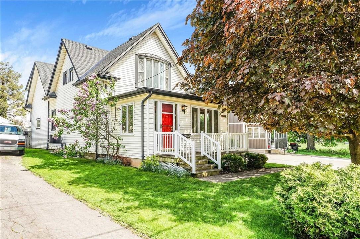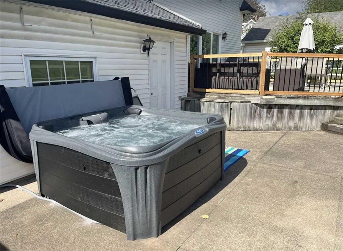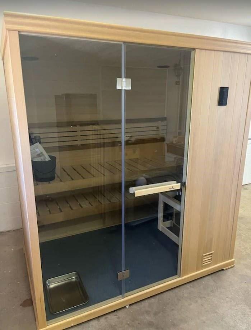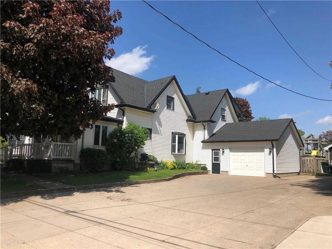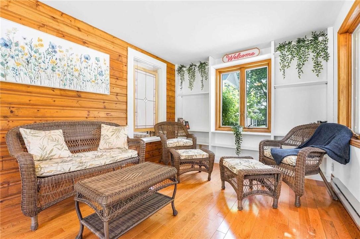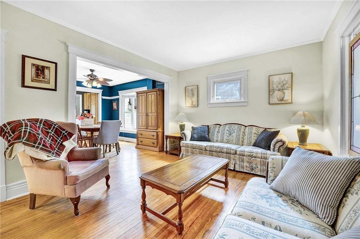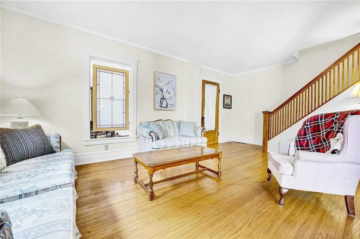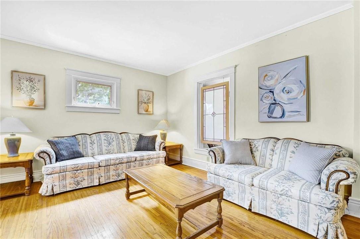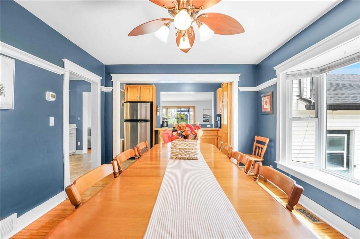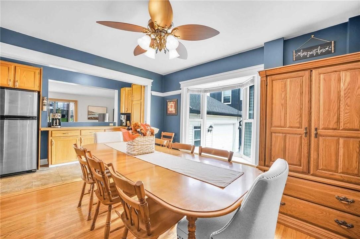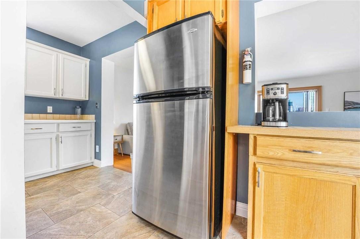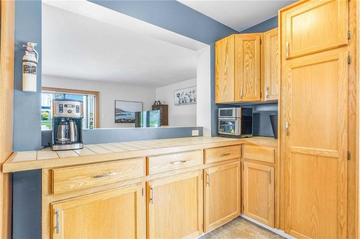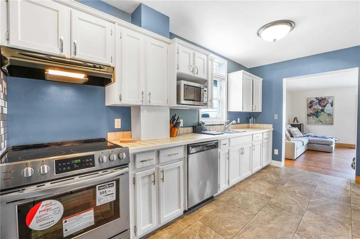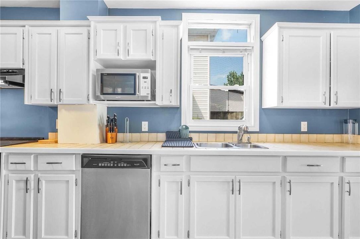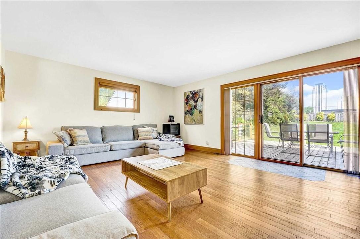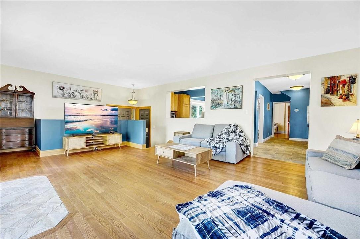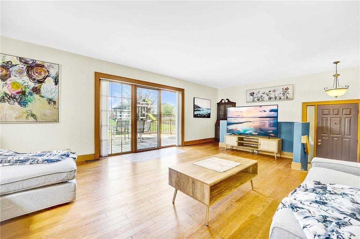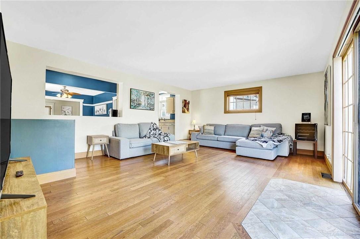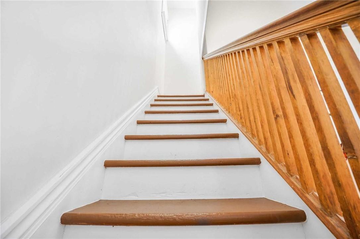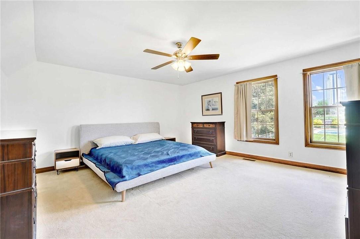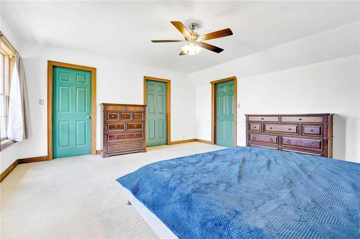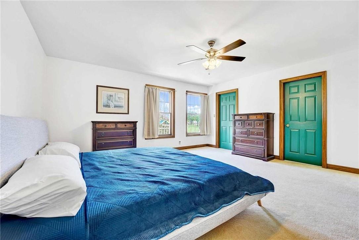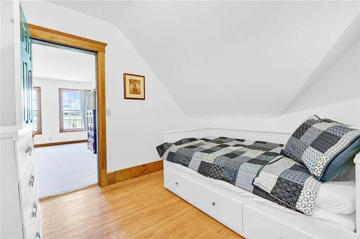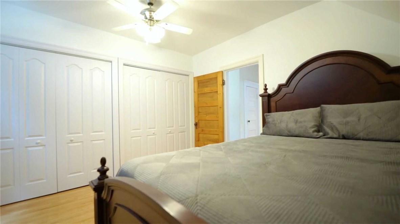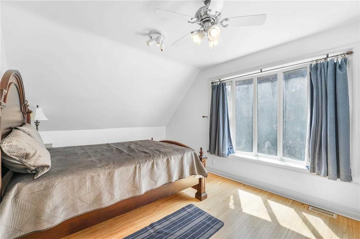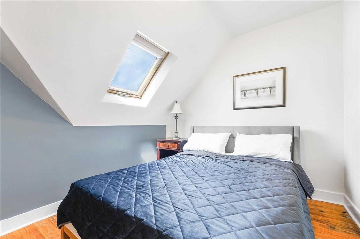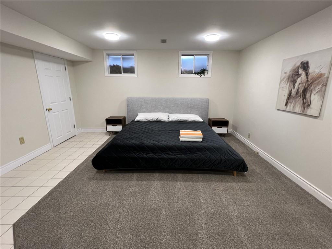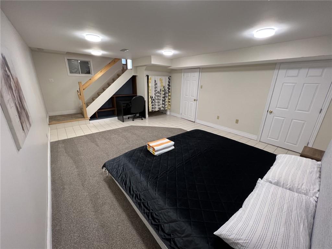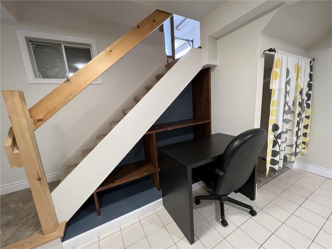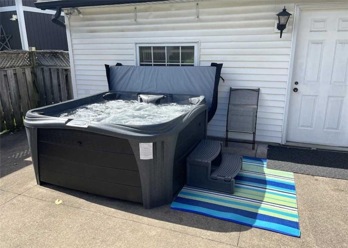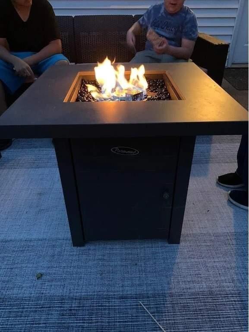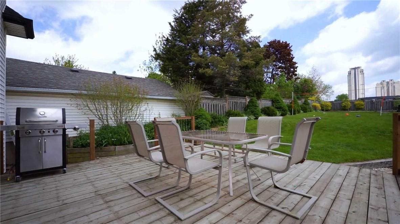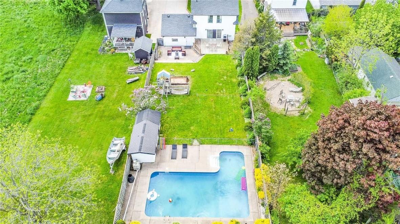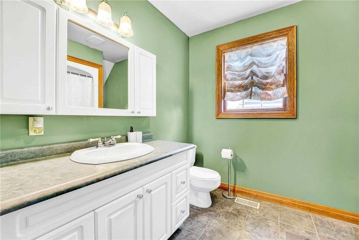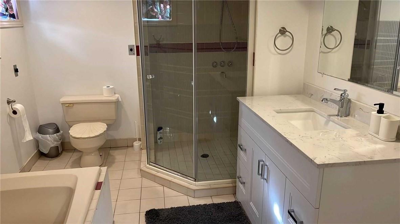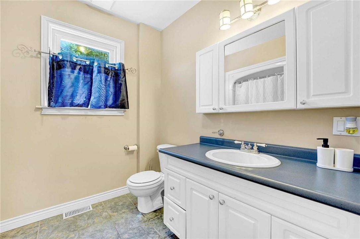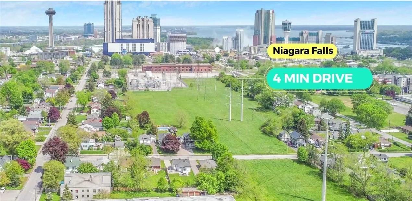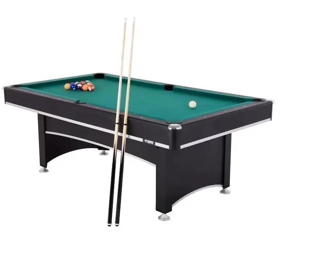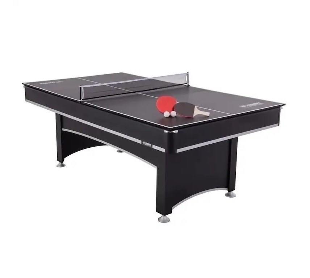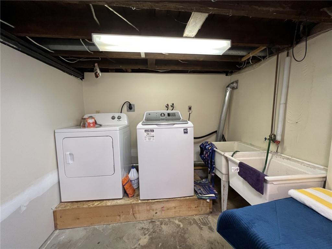6398 Orchard Avenue Niagara Falls, Ontario L2G 4H2
$998,000
Revel in the ultimate relaxation and entertainment options right at your doorstep with the luxurious sauna, pool, and jacuzzi. Enjoy the premium lot with no house behind, offering privacy and tranquility, while the dreamy pool, jacuzzi, and sauna await your indulgence. Additional features include a front porch room, living and family rooms, and a spacious deck providing countless areas for your family to unwind and entertain. Whether you seek a peaceful retreat or an inviting space for gatherings, this property offers an exceptional living experience with its versatile layout and luxurious amenities. Step into luxury with this captivating home, boasting a fully furnished layout featuring 3+2 bedrooms including the additional basement rooms, perfect for accommodating guests or meeting your family's needs. The basement offers a finished room complete with a convenient full washroom, adding versatility to your living space. (id:35011)
Property Details
| MLS® Number | H4189087 |
| Property Type | Single Family |
| Equipment Type | Water Heater |
| Features | Double Width Or More Driveway |
| Parking Space Total | 6 |
| Pool Type | Inground Pool |
| Rental Equipment Type | Water Heater |
Building
| Bathroom Total | 3 |
| Bedrooms Above Ground | 3 |
| Bedrooms Below Ground | 1 |
| Bedrooms Total | 4 |
| Appliances | Sauna, Jacuzzi, Furniture |
| Architectural Style | 2 Level |
| Basement Development | Finished |
| Basement Type | Full (finished) |
| Construction Style Attachment | Detached |
| Cooling Type | Central Air Conditioning |
| Exterior Finish | Vinyl Siding |
| Foundation Type | Block |
| Heating Fuel | Natural Gas |
| Heating Type | Forced Air |
| Stories Total | 2 |
| Size Exterior | 2000 Sqft |
| Size Interior | 2000 Sqft |
| Type | House |
| Utility Water | Municipal Water |
Parking
| Attached Garage |
Land
| Acreage | No |
| Sewer | Municipal Sewage System |
| Size Depth | 193 Ft |
| Size Frontage | 49 Ft |
| Size Irregular | 49.6 X 193.6 |
| Size Total Text | 49.6 X 193.6|under 1/2 Acre |
Rooms
| Level | Type | Length | Width | Dimensions |
|---|---|---|---|---|
| Second Level | Bedroom | 132' '' x 170' '' | ||
| Second Level | Bedroom | 132' '' x 114' '' | ||
| Second Level | Bedroom | 186' '' x 197' '' | ||
| Second Level | 4pc Bathroom | Measurements not available | ||
| Second Level | 4pc Bathroom | Measurements not available | ||
| Basement | Bedroom | 175' '' x 265' '' | ||
| Basement | 4pc Bathroom | Measurements not available | ||
| Ground Level | Living Room | 231' '' x 137' '' | ||
| Ground Level | Kitchen | 231' '' x 212' '' | ||
| Ground Level | Family Room | 184' '' x 287' '' |
https://www.realtor.ca/real-estate/26730736/6398-orchard-avenue-niagara-falls
Interested?
Contact us for more information

