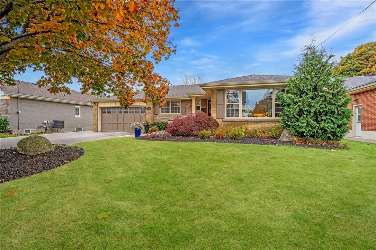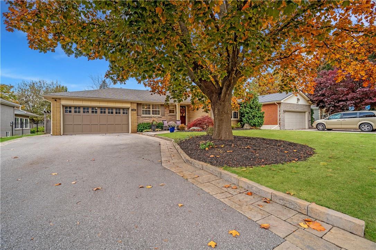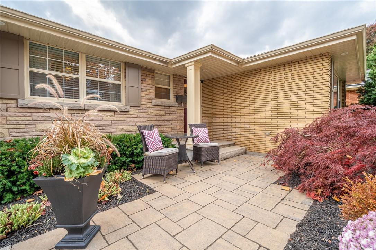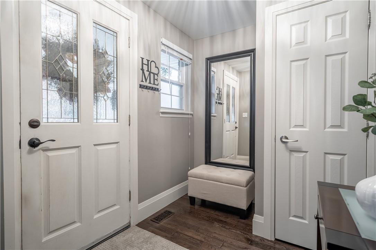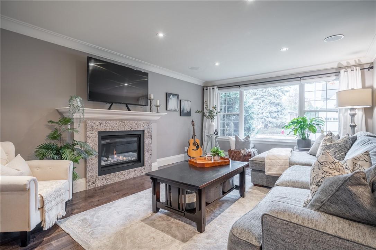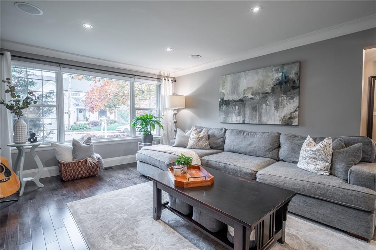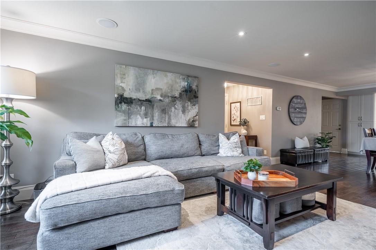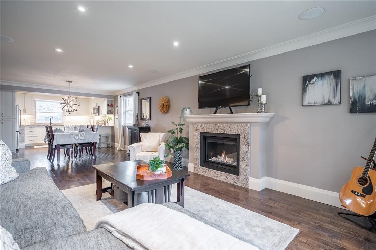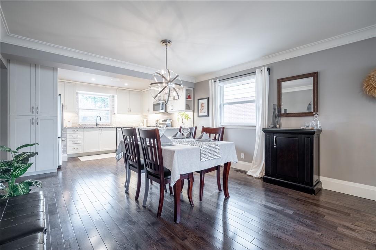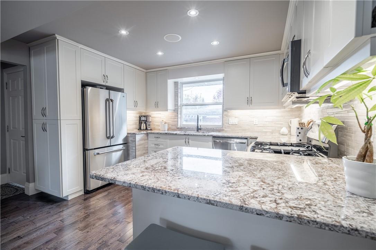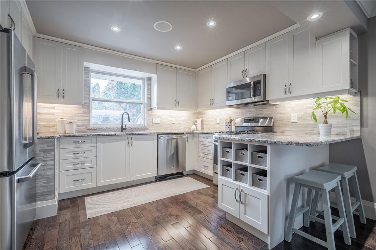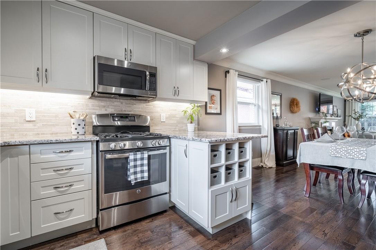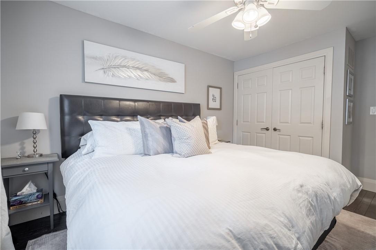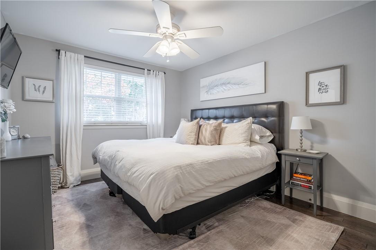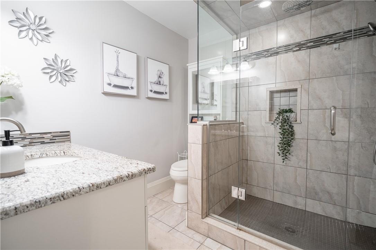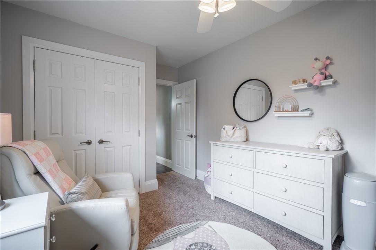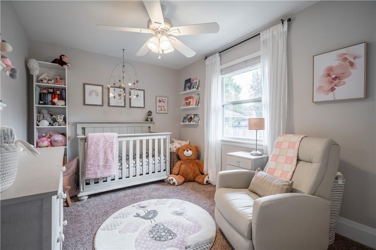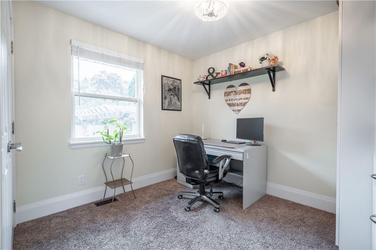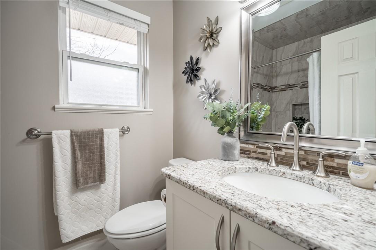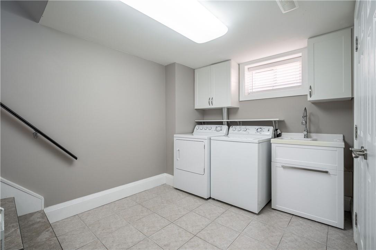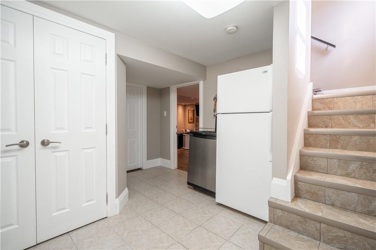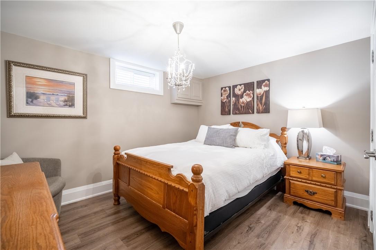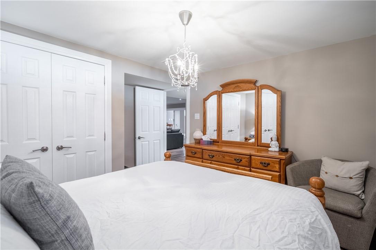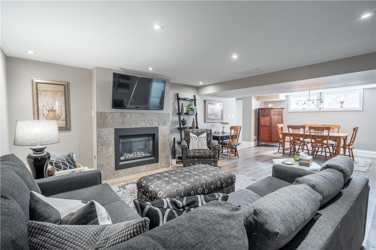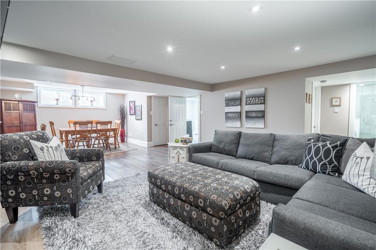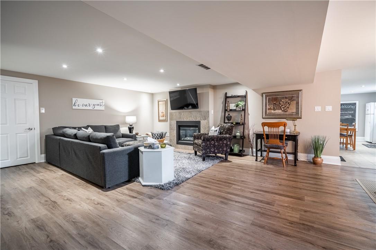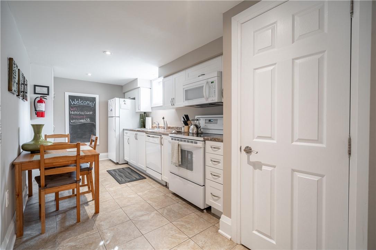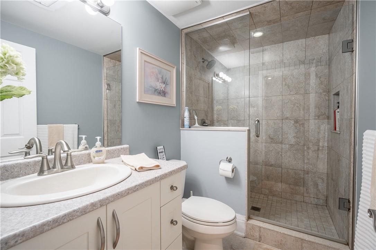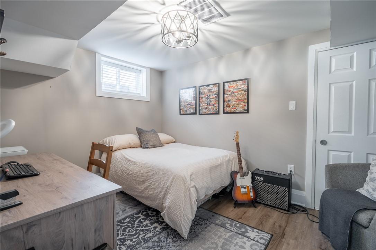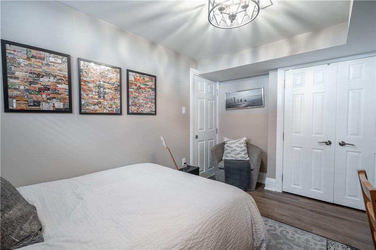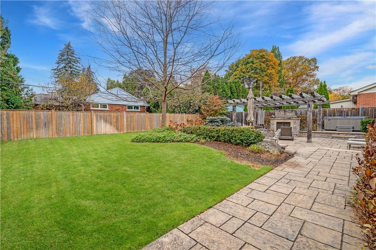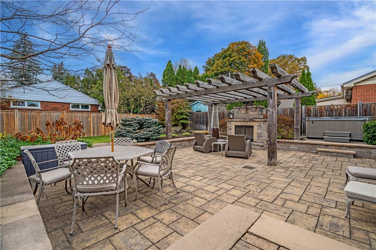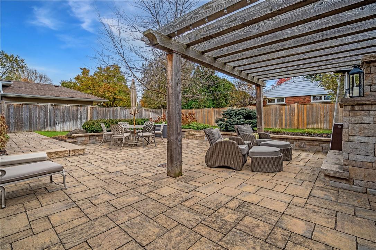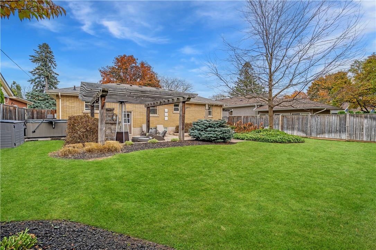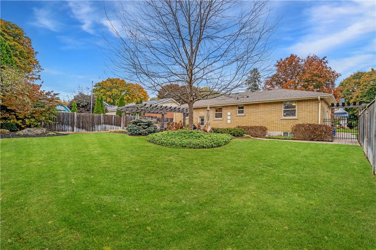638 Waterloo Street Burlington, Ontario L7R 2T1
$1,900,000
Welcome to the epitome of downtown Burlington living. This beautiful bungalow welcomes you with an open-concept living space, bright kitchen, hardwood floors flowing throughout the main floor, gas fireplace and new custom blinds. Boasting 2+3 bedrooms, 2+1 bathrooms and 2 kitchens. Primary bedroom with ensuite providing a large walk-in shower. The basement has been completely finished offering double the living space, a full kitchen and a separate entrance to allowing for in-law suite potential. Step outside into the professionally landscaped backyard, where you'll find a large flagstone patio, lush gardens, irrigation system and stone fireplace nestled under a wooden pergola. An absolutely beautiful space to entertain! Double car garage, up to 6 car driveway. (id:35011)
Property Details
| MLS® Number | H4190428 |
| Property Type | Single Family |
| Equipment Type | None |
| Features | Double Width Or More Driveway, Paved Driveway, In-law Suite |
| Parking Space Total | 8 |
| Rental Equipment Type | None |
Building
| Bathroom Total | 3 |
| Bedrooms Above Ground | 3 |
| Bedrooms Below Ground | 2 |
| Bedrooms Total | 5 |
| Appliances | Dishwasher, Dryer, Refrigerator, Stove, Washer, Hot Tub, Blinds |
| Basement Development | Finished |
| Basement Type | Full (finished) |
| Construction Style Attachment | Detached |
| Cooling Type | Central Air Conditioning |
| Exterior Finish | Brick |
| Fireplace Fuel | Gas |
| Fireplace Present | Yes |
| Fireplace Type | Other - See Remarks |
| Foundation Type | Block |
| Heating Fuel | Natural Gas |
| Heating Type | Forced Air |
| Size Exterior | 1314 Sqft |
| Size Interior | 1314 Sqft |
| Type | House |
| Utility Water | Municipal Water |
Parking
| Attached Garage |
Land
| Acreage | No |
| Sewer | Municipal Sewage System |
| Size Depth | 120 Ft |
| Size Frontage | 65 Ft |
| Size Irregular | 65 X 120 |
| Size Total Text | 65 X 120|under 1/2 Acre |
| Soil Type | Sand/gravel |
| Zoning Description | Res |
Rooms
| Level | Type | Length | Width | Dimensions |
|---|---|---|---|---|
| Basement | Kitchen | Measurements not available | ||
| Basement | 3pc Bathroom | Measurements not available | ||
| Basement | Recreation Room | Measurements not available | ||
| Basement | Bedroom | Measurements not available | ||
| Basement | Bedroom | 9' '' x 12' 3'' | ||
| Basement | Laundry Room | 12' 8'' x 13' '' | ||
| Ground Level | 4pc Bathroom | 5' 4'' x 6' 9'' | ||
| Ground Level | Bedroom | 14' 3'' x 8' 10'' | ||
| Ground Level | Bedroom | 11' 4'' x 10' '' | ||
| Ground Level | 4pc Ensuite Bath | 8' '' x 7' 6'' | ||
| Ground Level | Primary Bedroom | 10' 4'' x 17' '' | ||
| Ground Level | Kitchen | 10' '' x 13' '' | ||
| Ground Level | Living Room/dining Room | 30' '' x 13' '' |
https://www.realtor.ca/real-estate/26734416/638-waterloo-street-burlington
Interested?
Contact us for more information

