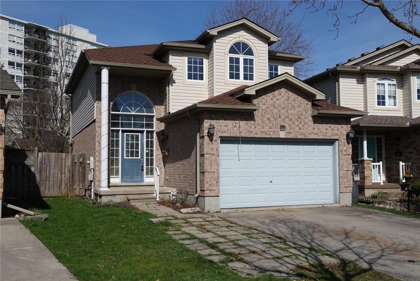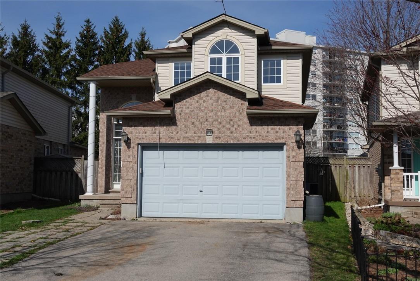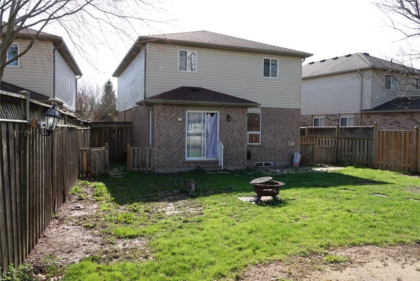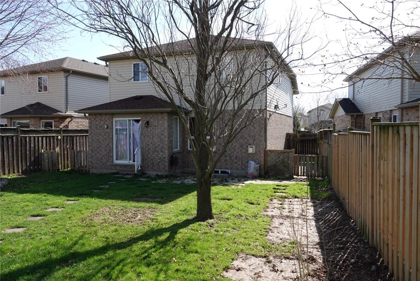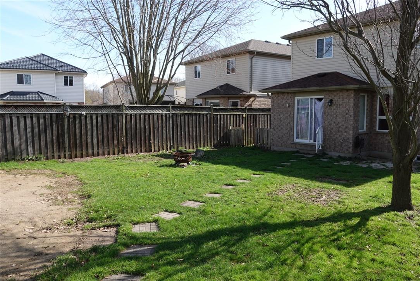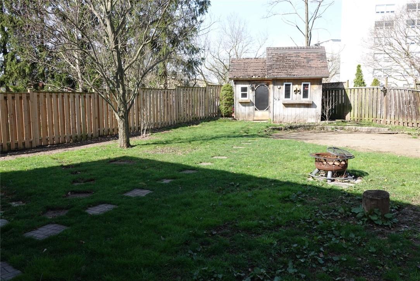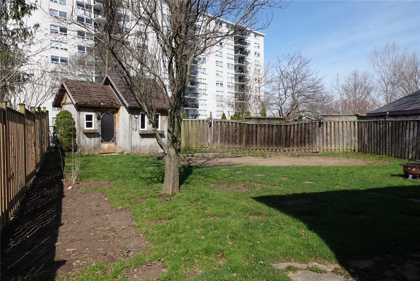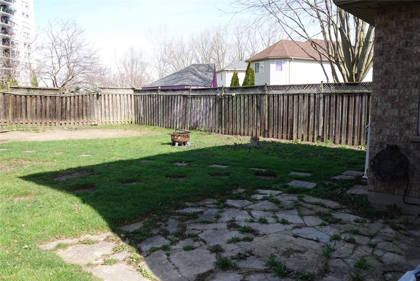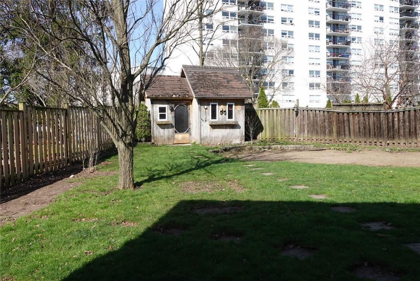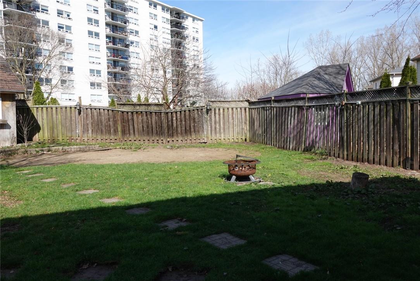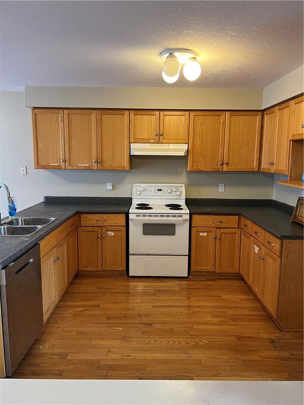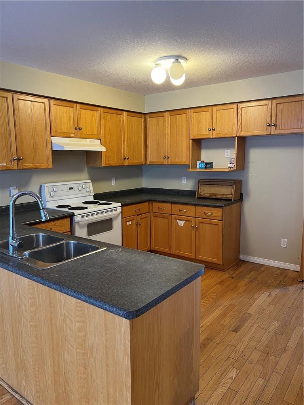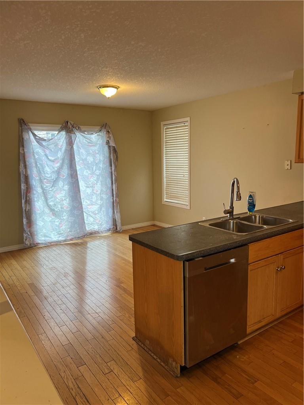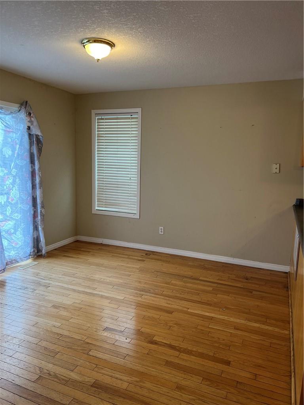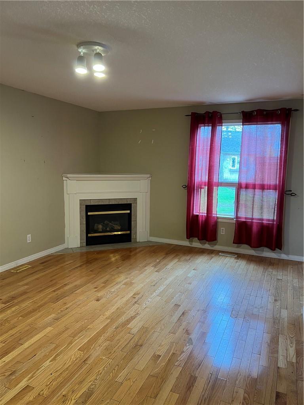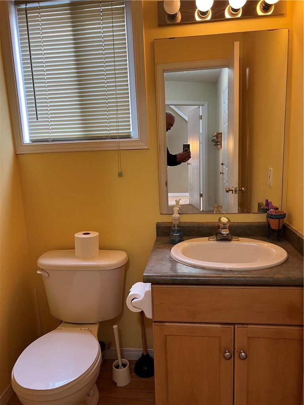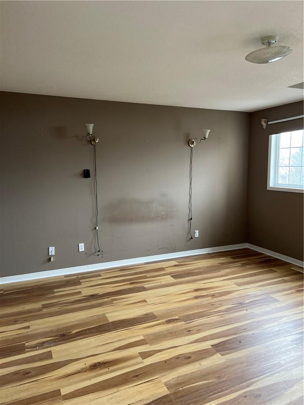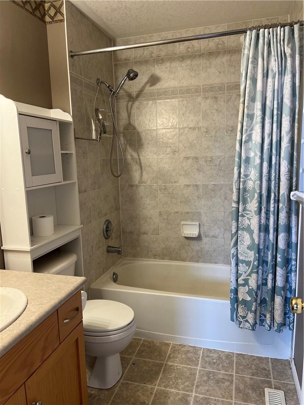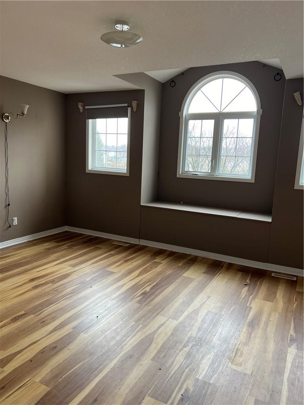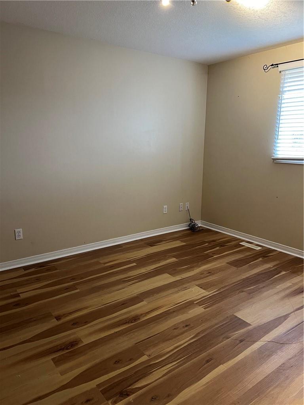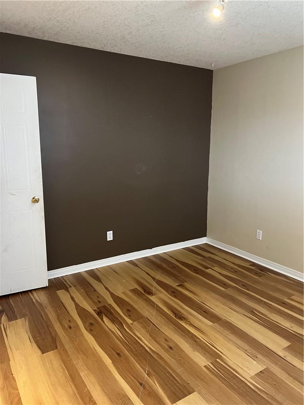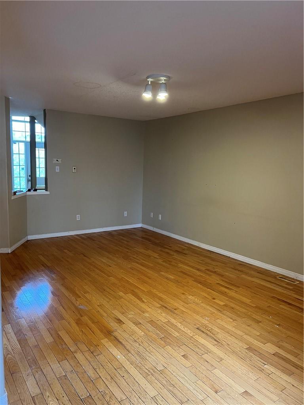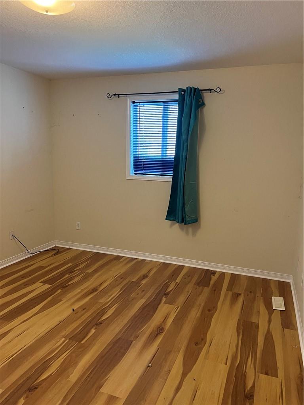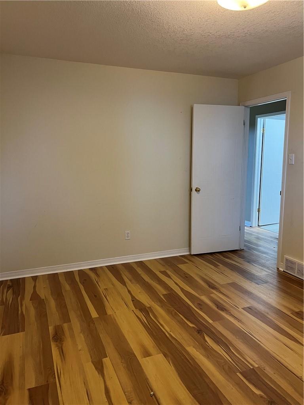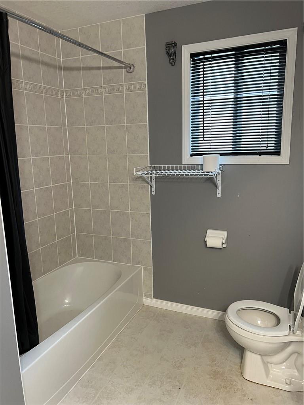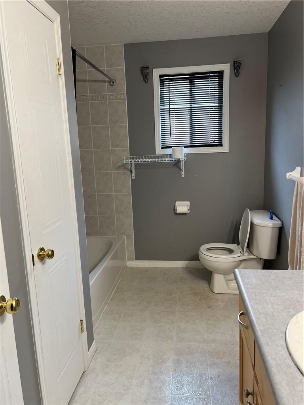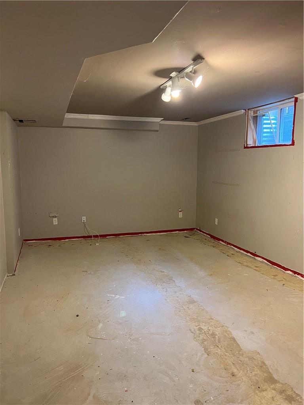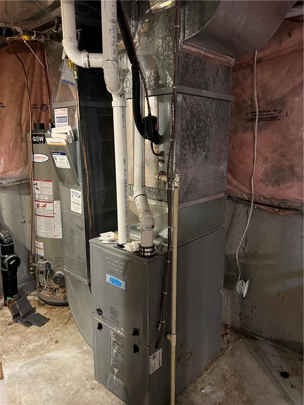605 Ridgeview Drive London, Ontario N5Y 6H7
4 Bedroom
4 Bathroom
1880 sqft
2 Level
Fireplace
Central Air Conditioning
Forced Air
$529,900
Loads of potential in this spacious 2 storey 3 bedroom home on large pool sized lot in sought after family friendly neighborhood. Close to walking trails, schools, shopping etc. Furnace, A/C and Roof(50 Year Shingles) all replaced in 2017 (id:35011)
Property Details
| MLS® Number | H4191075 |
| Property Type | Single Family |
| Equipment Type | None |
| Features | Double Width Or More Driveway, Paved Driveway, Automatic Garage Door Opener |
| Parking Space Total | 3 |
| Rental Equipment Type | None |
| Structure | Shed |
Building
| Bathroom Total | 4 |
| Bedrooms Above Ground | 3 |
| Bedrooms Below Ground | 1 |
| Bedrooms Total | 4 |
| Architectural Style | 2 Level |
| Basement Development | Partially Finished |
| Basement Type | Full (partially Finished) |
| Constructed Date | 2002 |
| Construction Style Attachment | Detached |
| Cooling Type | Central Air Conditioning |
| Exterior Finish | Brick, Vinyl Siding |
| Fireplace Fuel | Gas |
| Fireplace Present | Yes |
| Fireplace Type | Other - See Remarks |
| Foundation Type | Poured Concrete |
| Half Bath Total | 1 |
| Heating Fuel | Natural Gas |
| Heating Type | Forced Air |
| Stories Total | 2 |
| Size Exterior | 1880 Sqft |
| Size Interior | 1880 Sqft |
| Type | House |
| Utility Water | Municipal Water |
Parking
| Attached Garage |
Land
| Acreage | No |
| Sewer | Municipal Sewage System |
| Size Depth | 132 Ft |
| Size Frontage | 31 Ft |
| Size Irregular | 31.17 X 132.05 |
| Size Total Text | 31.17 X 132.05|under 1/2 Acre |
| Soil Type | Loam |
Rooms
| Level | Type | Length | Width | Dimensions |
|---|---|---|---|---|
| Second Level | 4pc Bathroom | 10' 5'' x 7' 6'' | ||
| Second Level | Bedroom | 13' 11'' x 11' 3'' | ||
| Second Level | Bedroom | 12' 3'' x 11' 6'' | ||
| Second Level | 4pc Ensuite Bath | 8' '' x 5' 5'' | ||
| Second Level | Primary Bedroom | 16' 7'' x 14' 4'' | ||
| Basement | Utility Room | 12' '' x 5' 8'' | ||
| Basement | 3pc Bathroom | 9' '' x 5' '' | ||
| Basement | Bedroom | 16' 11'' x 11' 8'' | ||
| Basement | Recreation Room | 19' 6'' x 12' '' | ||
| Ground Level | 2pc Bathroom | 5' '' x 5' '' | ||
| Ground Level | Mud Room | 8' '' x 4' '' | ||
| Ground Level | Laundry Room | 7' '' x 5' '' | ||
| Ground Level | Eat In Kitchen | 22' '' x 11' 10'' | ||
| Ground Level | Great Room | 19' 6'' x 12' '' | ||
| Ground Level | Foyer | 7' 7'' x 4' 4'' |
https://www.realtor.ca/real-estate/26772555/605-ridgeview-drive-london
Interested?
Contact us for more information

