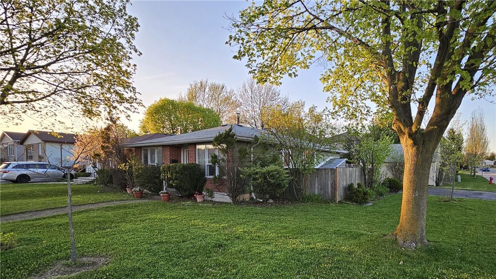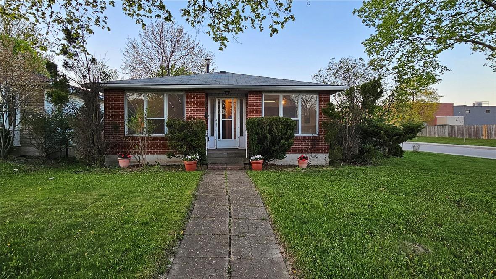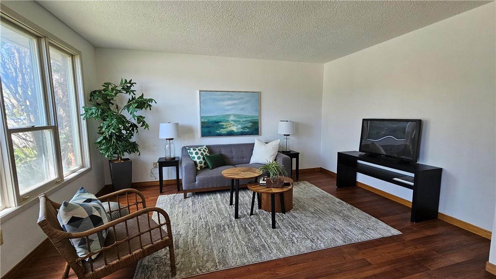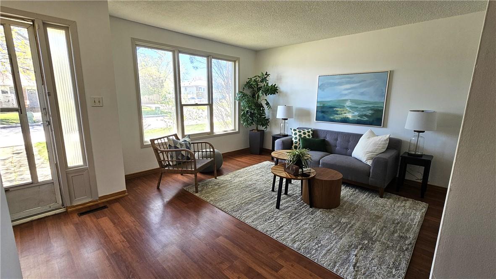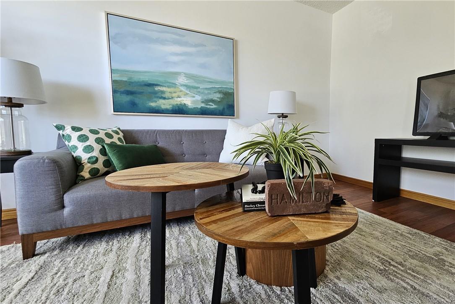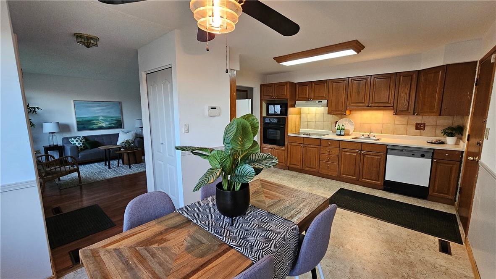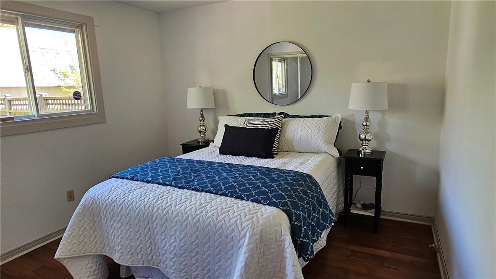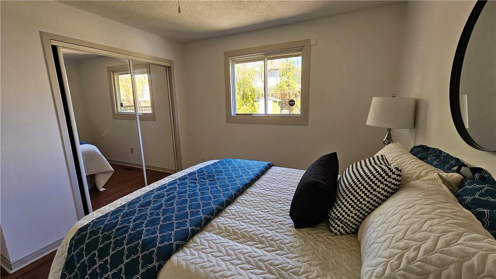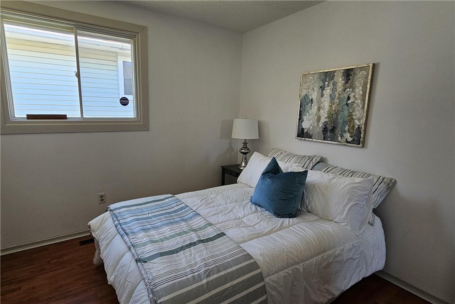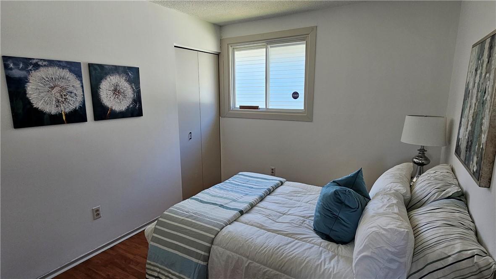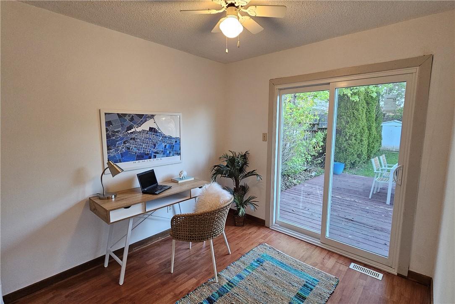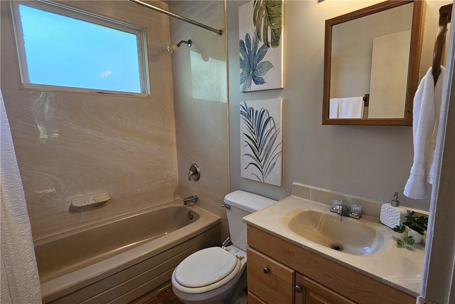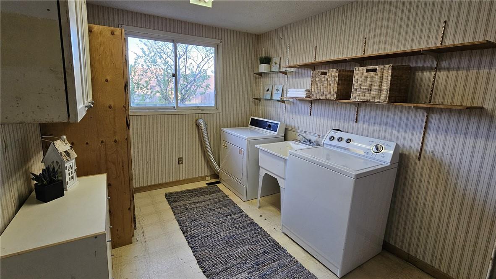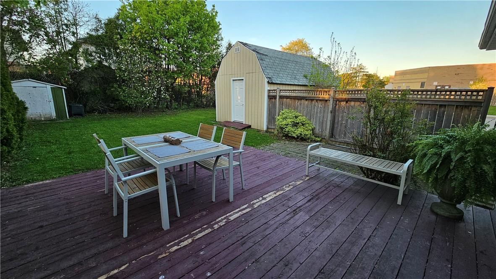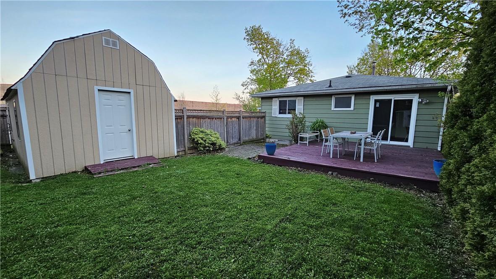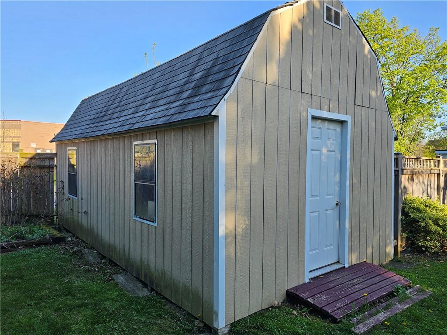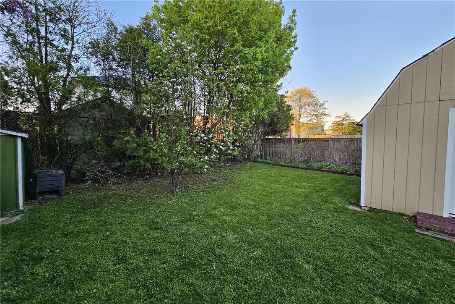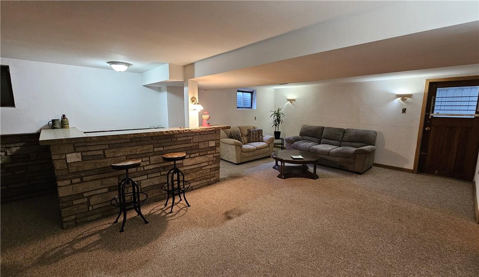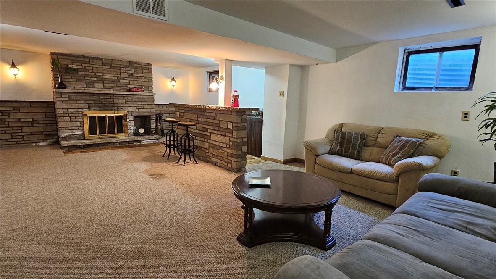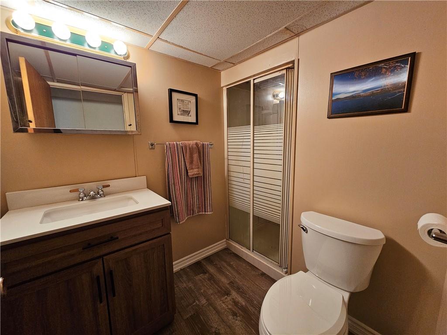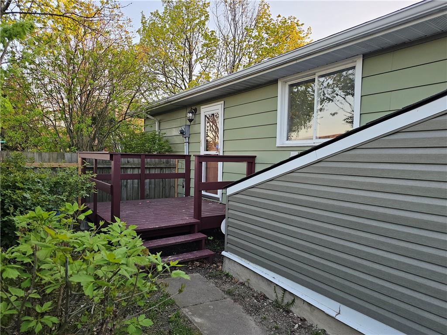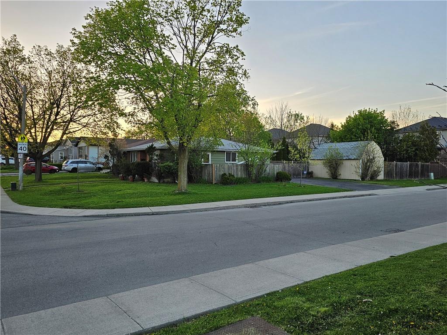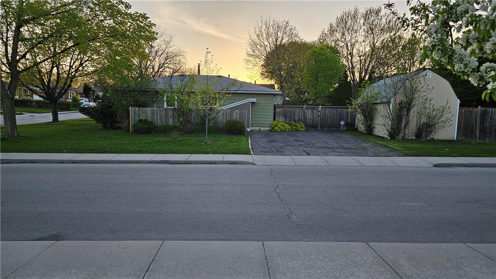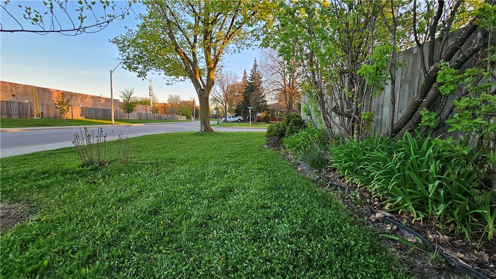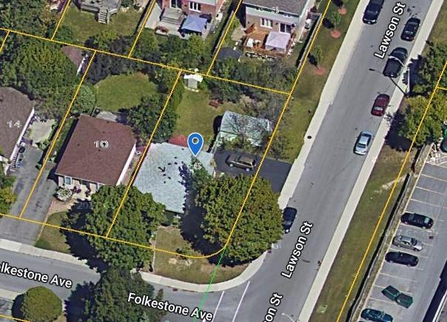6 Folkestone Avenue Hamilton, Ontario L8V 4N4
$685,000
Excellent value for this central-east mountain bungalow! This home is placed on an extra-large private lot in a family friendly neighbourhood ideal for a growing family, retired couple, or investor! The bright and welcoming living room boasts oversized windows. The kitchen opens to the adjacent dining area - perfect for entertaining! The main level has 4 bedrooms. One bedroom is currently set up with a washer, dryer and basin to feature main floor laundry and another bedroom is currently being used as an office which has access to the large, fenced backyard with plenty of mature trees including a Macintosh apple tree. Exterior access to the basement makes for in-law suite potential. An amazing workshop in the backyard with a mezzanine level, outfitted with hydro will appeal to any hobbyist with their own private workspace. Home is conveniently located behind a commercial plaza with a doctor’s office, grocery, restaurants and other desirable amenities. A minute from Linc access and walking distance to schools, an arena, and Limeridge Mall. This one won't last! (id:35011)
Open House
This property has open houses!
2:00 pm
Ends at:4:00 pm
2:00 pm
Ends at:4:00 pm
Property Details
| MLS® Number | H4189793 |
| Property Type | Single Family |
| Amenities Near By | Public Transit, Recreation, Schools |
| Community Features | Community Centre |
| Equipment Type | Water Heater |
| Features | Park Setting, Treed, Wooded Area, Park/reserve, Double Width Or More Driveway, Paved Driveway, Level |
| Parking Space Total | 3 |
| Rental Equipment Type | Water Heater |
| Structure | Shed |
Building
| Bathroom Total | 2 |
| Bedrooms Above Ground | 4 |
| Bedrooms Total | 4 |
| Appliances | Central Vacuum, Dishwasher, Dryer, Microwave, Refrigerator, Washer, Oven, Cooktop |
| Architectural Style | Bungalow |
| Basement Development | Partially Finished |
| Basement Type | Full (partially Finished) |
| Construction Style Attachment | Detached |
| Cooling Type | Central Air Conditioning |
| Exterior Finish | Aluminum Siding, Brick |
| Foundation Type | Poured Concrete |
| Heating Fuel | Natural Gas |
| Heating Type | Forced Air |
| Stories Total | 1 |
| Size Exterior | 1025 Sqft |
| Size Interior | 1025 Sqft |
| Type | House |
| Utility Water | Municipal Water |
Parking
| No Garage |
Land
| Acreage | No |
| Land Amenities | Public Transit, Recreation, Schools |
| Sewer | Municipal Sewage System |
| Size Depth | 120 Ft |
| Size Frontage | 65 Ft |
| Size Irregular | 65.91 X 120 |
| Size Total Text | 65.91 X 120|under 1/2 Acre |
Rooms
| Level | Type | Length | Width | Dimensions |
|---|---|---|---|---|
| Basement | Storage | 14' 6'' x 10' 0'' | ||
| Basement | Storage | 15' 5'' x 8' 8'' | ||
| Basement | 3pc Bathroom | 7' 1'' x 5' 5'' | ||
| Basement | Recreation Room | 25' 10'' x 19' 11'' | ||
| Ground Level | 4pc Bathroom | 7' 7'' x 5' 0'' | ||
| Ground Level | Bedroom | 10' 11'' x 8' 7'' | ||
| Ground Level | Bedroom | 10' 7'' x 9' 0'' | ||
| Ground Level | Bedroom | 12' 6'' x 9' 0'' | ||
| Ground Level | Primary Bedroom | 12' 6'' x 10' 11'' | ||
| Ground Level | Kitchen | 12' 5'' x 8' 11'' | ||
| Ground Level | Dining Room | 9' 0'' x 8' 11'' | ||
| Ground Level | Living Room | 14' 4'' x 14' 0'' |
https://www.realtor.ca/real-estate/26856245/6-folkestone-avenue-hamilton
Interested?
Contact us for more information

