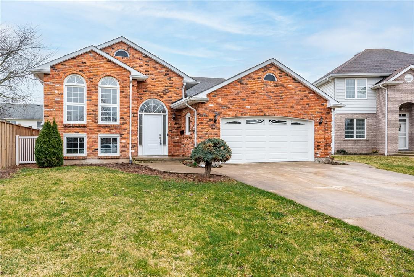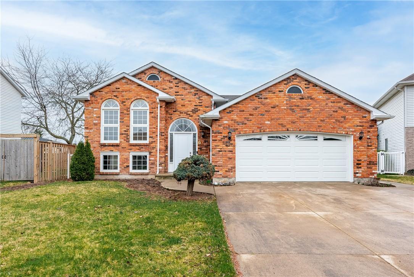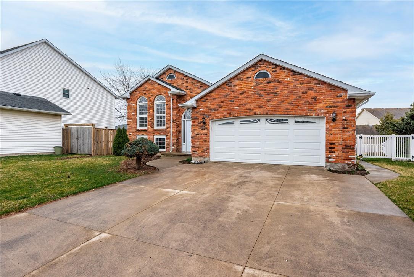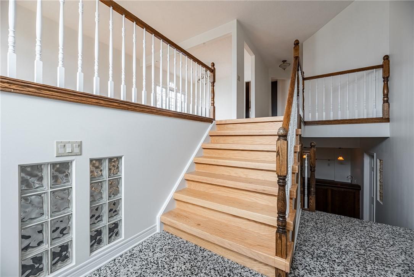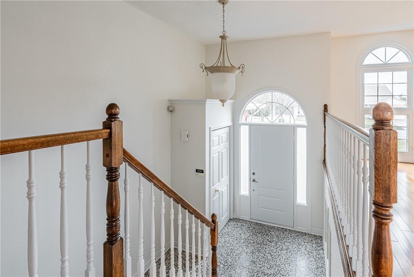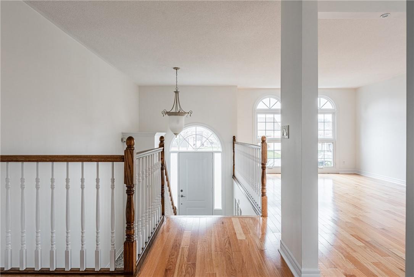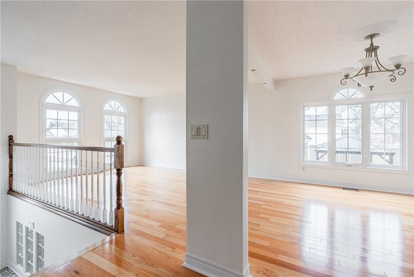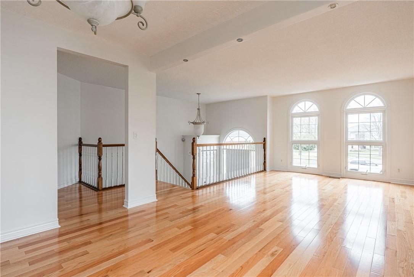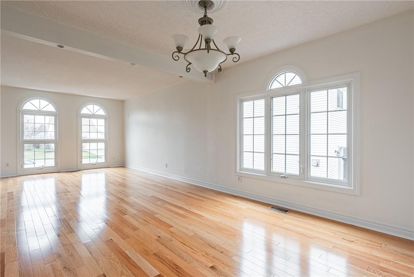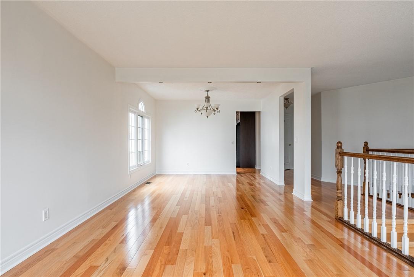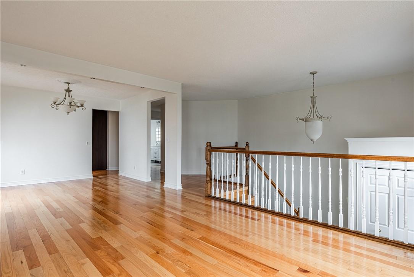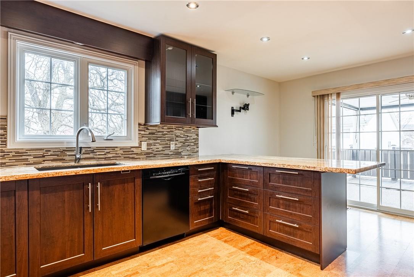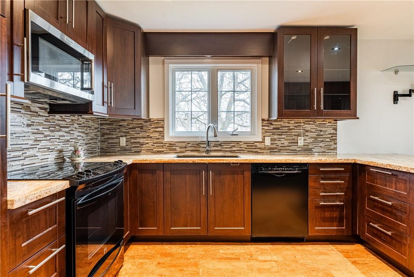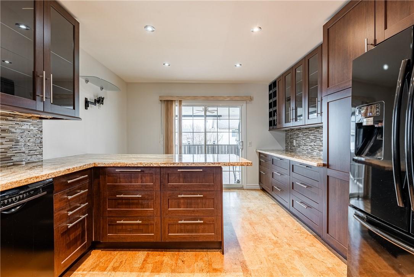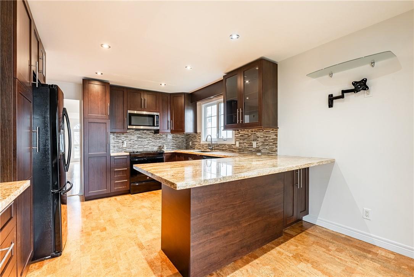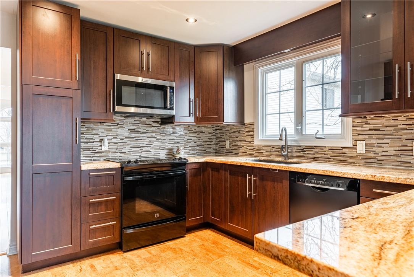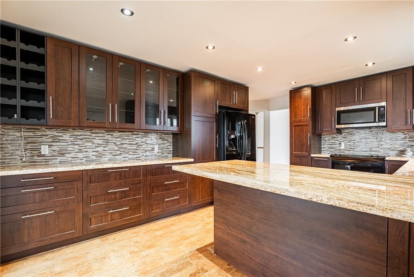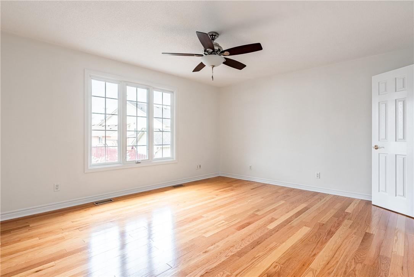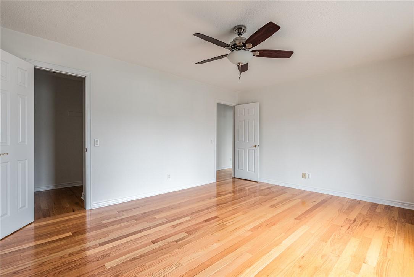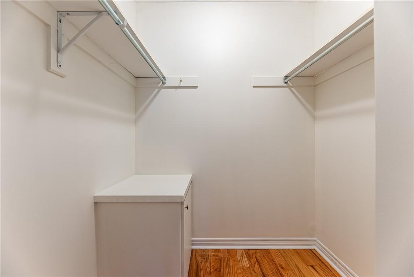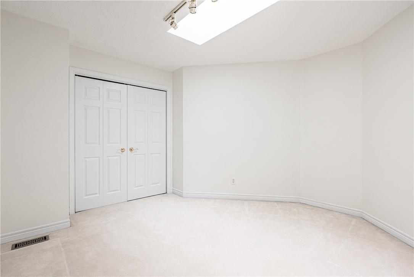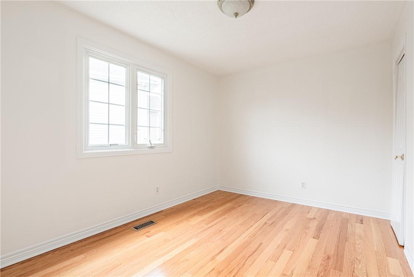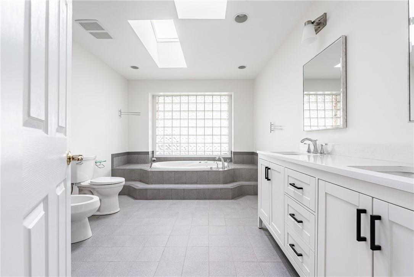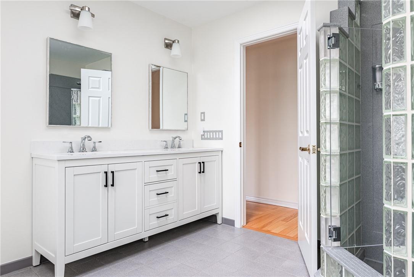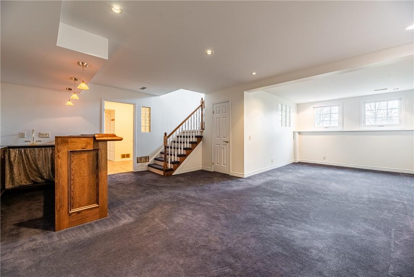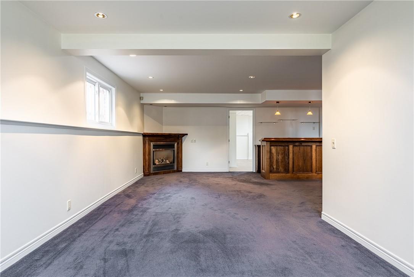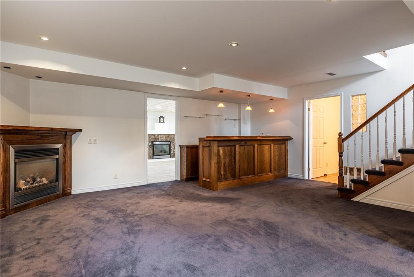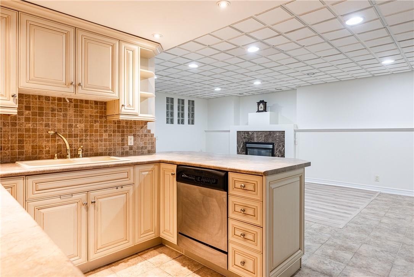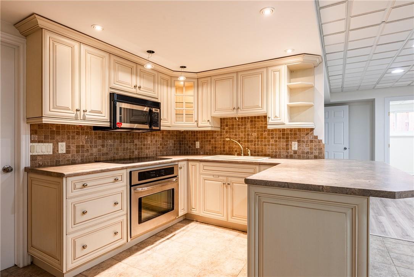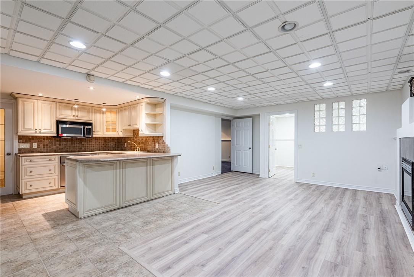4 Bedroom
2 Bathroom
1560 sqft
Fireplace
Central Air Conditioning
Forced Air
$949,900
Welcome to this charming, raised ranch bungalow, completed with a full Inlaw suite with a separate entrance. nestled in a serene court with the sought after Vansickle neighbourhood . This home boasts 4 bedrooms, 2 baths, and 2 kitchens, providing abundant space for your family. Nearby, you'll discover parks for outdoor activities and relaxation, with convenient access to major highways, schools, the Walmart Smart Centre, and more. Inside, the well-maintained interior features gleaming hardwood floors. The kitchen offers ample cabinet space, elegant granite countertops, and plenty of natural light. Step out from the kitchen onto a covered raised wood deck with a hot tub, overlooking the private fully fenced backyard. The main floor also includes a luxurious 6-piece spa-like bathroom with a whirlpool soaker tub and shower. The fully finished basement adds extra living space with a large open rec room featuring a gas fireplace. Additionally, the separate 1-bedroom apartment with its own entrance presents various possibilities, such as an in-law suite, potential rental income, or home office. With large above-grade windows, the basement is flooded with natural light, creating a welcoming atmosphere. Outside, a spacious 2-car garage and double-wide concrete driveway offer ample parking and storage space. Recent updates include two electrical panels, a new roof, windows, furnace, and AC. No rental items. (id:35011)
Property Details
|
MLS® Number
|
H4189569 |
|
Property Type
|
Single Family |
|
Equipment Type
|
None |
|
Features
|
Double Width Or More Driveway |
|
Parking Space Total
|
6 |
|
Rental Equipment Type
|
None |
Building
|
Bathroom Total
|
2 |
|
Bedrooms Above Ground
|
3 |
|
Bedrooms Below Ground
|
1 |
|
Bedrooms Total
|
4 |
|
Appliances
|
Window Coverings |
|
Basement Development
|
Finished |
|
Basement Type
|
Full (finished) |
|
Construction Style Attachment
|
Detached |
|
Cooling Type
|
Central Air Conditioning |
|
Exterior Finish
|
Brick |
|
Fireplace Fuel
|
Gas |
|
Fireplace Present
|
Yes |
|
Fireplace Type
|
Other - See Remarks |
|
Foundation Type
|
Block |
|
Heating Fuel
|
Natural Gas |
|
Heating Type
|
Forced Air |
|
Size Exterior
|
1560 Sqft |
|
Size Interior
|
1560 Sqft |
|
Type
|
House |
|
Utility Water
|
Municipal Water |
Parking
Land
|
Acreage
|
No |
|
Sewer
|
Municipal Sewage System |
|
Size Depth
|
118 Ft |
|
Size Frontage
|
53 Ft |
|
Size Irregular
|
53.31 X 118.95 |
|
Size Total Text
|
53.31 X 118.95|under 1/2 Acre |
|
Soil Type
|
Clay |
|
Zoning Description
|
R1 |
Rooms
| Level |
Type |
Length |
Width |
Dimensions |
|
Basement |
Utility Room |
|
|
Measurements not available |
|
Basement |
3pc Bathroom |
|
|
8' 0'' x 10' 5'' |
|
Basement |
Recreation Room |
|
|
19' 9'' x 27' 10'' |
|
Basement |
Bedroom |
|
|
9' 6'' x 12' 3'' |
|
Basement |
Kitchen |
|
|
13' 0'' x 10' 0'' |
|
Basement |
Living Room |
|
|
29' 4'' x 15' 11'' |
|
Ground Level |
5pc Bathroom |
|
|
9' 8'' x 13' 9'' |
|
Ground Level |
Bedroom |
|
|
9' 6'' x 13' 6'' |
|
Ground Level |
Bedroom |
|
|
12' 4'' x 11' 2'' |
|
Ground Level |
Primary Bedroom |
|
|
15' 9'' x 12' 10'' |
|
Ground Level |
Foyer |
|
|
8' 5'' x 12' 2'' |
|
Ground Level |
Kitchen |
|
|
14' 1'' x 17' 9'' |
|
Ground Level |
Dining Room |
|
|
11' 4'' x 10' 4'' |
|
Ground Level |
Living Room |
|
|
11' 6'' x 15' 0'' |
https://www.realtor.ca/real-estate/26705124/6-cedar-court-st-catharines

