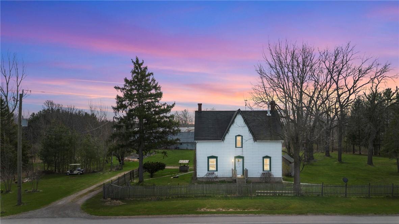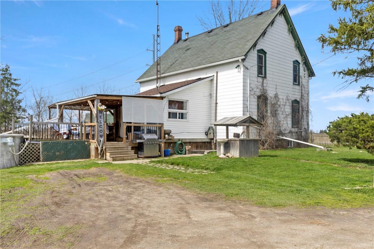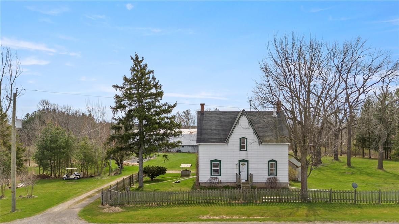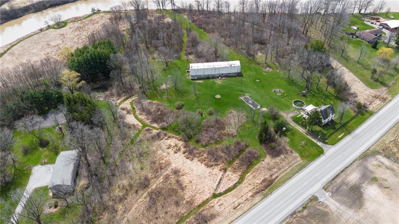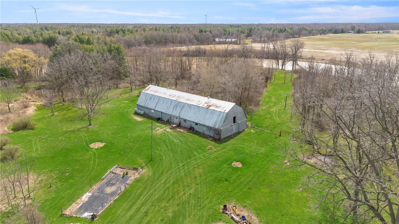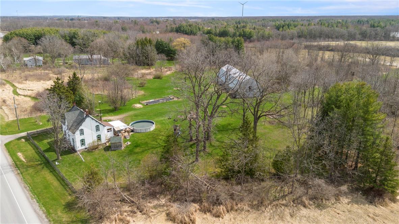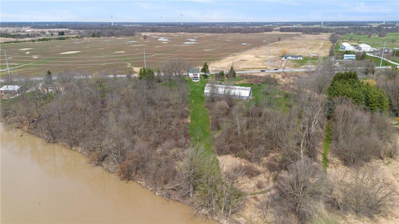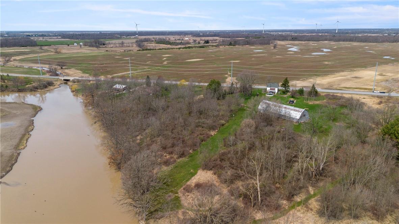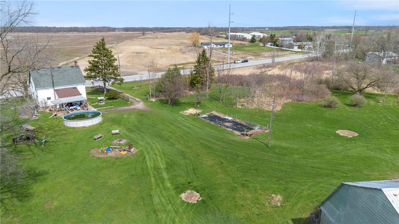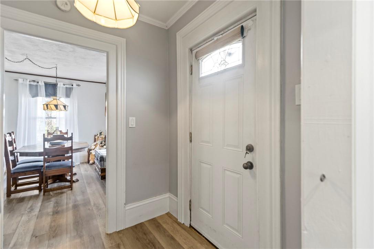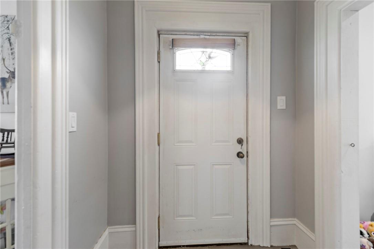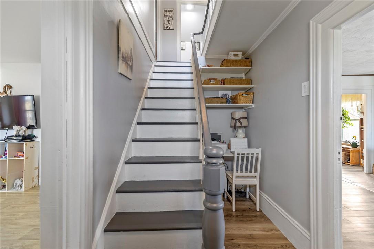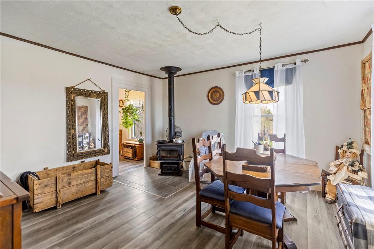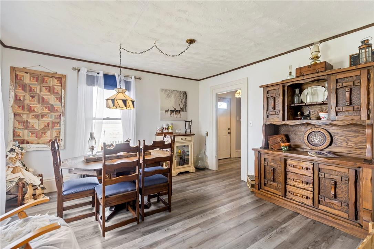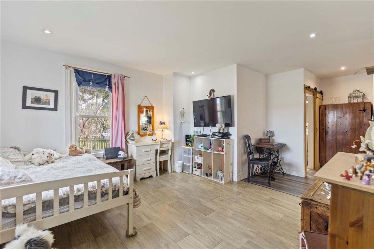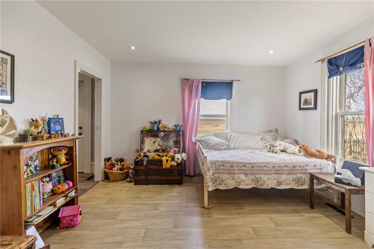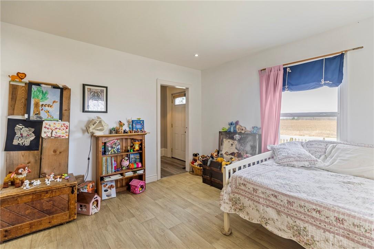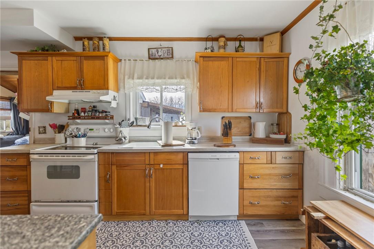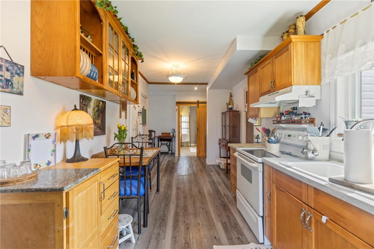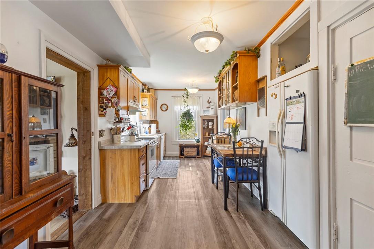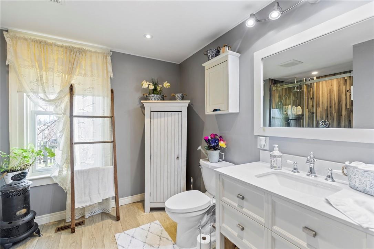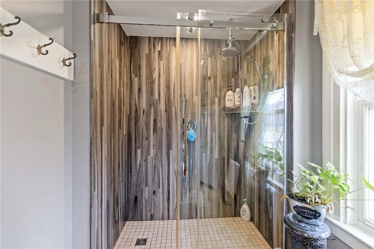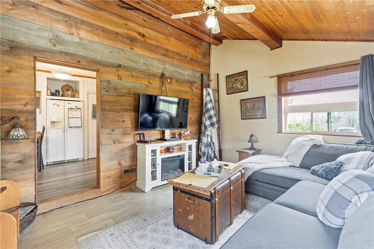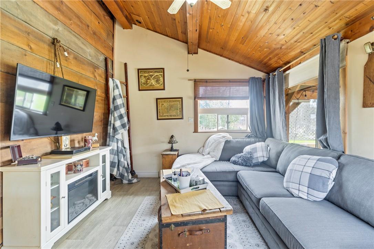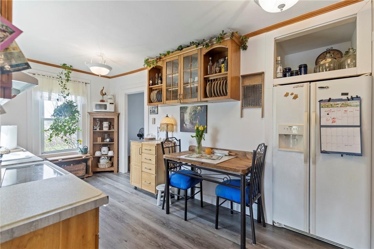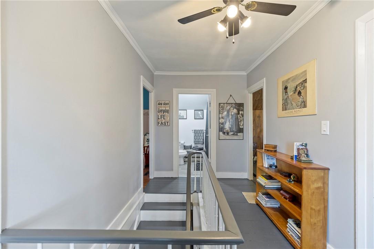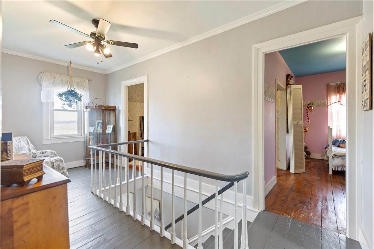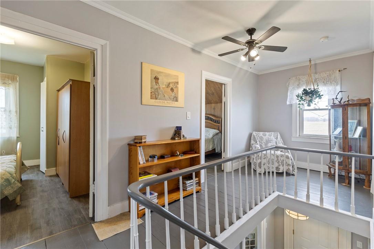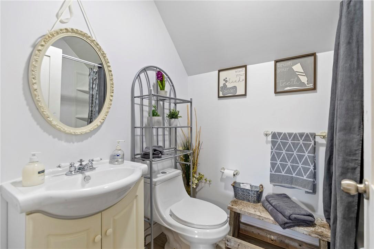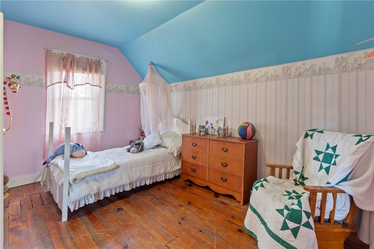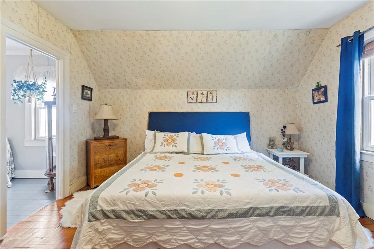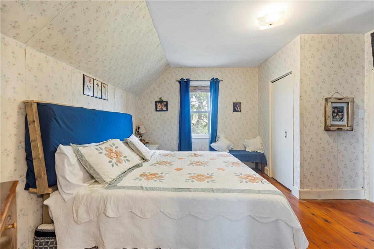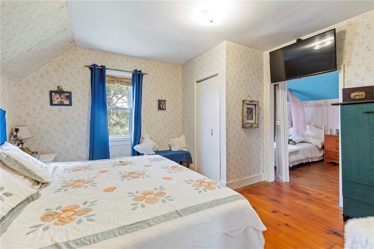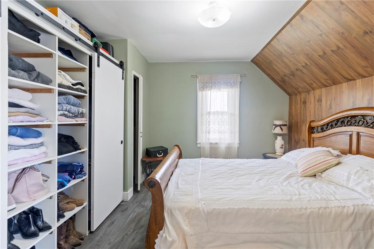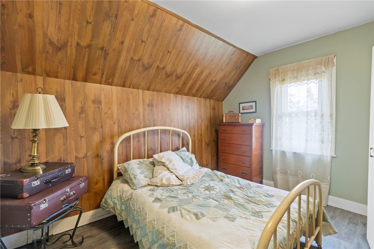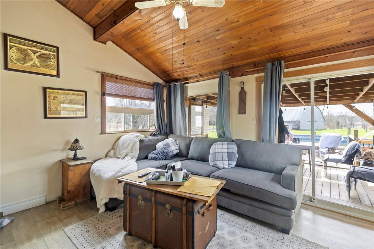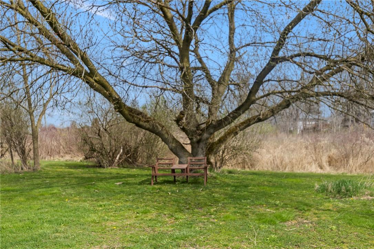5914 Canborough Road Wellandport, Ontario L0R 2J0
$1,147,700
Nature is Calling with this Beautiful Waterfront Property with 8.34 Acres of Well Maintained and Manicured Land, Mature Trees and Fruit Trees. Located Directly on the Welland River with Easy Access to Enjoy all your Water Activities! Massive Barn/Workshop with Endless Possibilities. This 1900's House is Well Taken Care with Pride of Ownership, and Character Throughout. The Main Floor Consists of Large Kitchen, Dining Room, Family Room, Updated Bathroom, and Access to the Covered Deck Right Up to the Above Ground Pool. The Second Floor Offers 4 Good Sized Bedrooms, and New 4 Piece Bathroom. Don't Miss This Unique Opportunity to Call This Waterfront Property Home! (id:35011)
Property Details
| MLS® Number | H4191475 |
| Property Type | Single Family |
| Amenities Near By | Golf Course, Recreation, Schools |
| Community Features | Quiet Area, Community Centre |
| Equipment Type | None |
| Features | Golf Course/parkland, Crushed Stone Driveway, Country Residential, Sump Pump |
| Parking Space Total | 4 |
| Pool Type | Above Ground Pool |
| Rental Equipment Type | None |
| Water Front Type | Waterfront |
Building
| Bathroom Total | 2 |
| Bedrooms Above Ground | 4 |
| Bedrooms Total | 4 |
| Appliances | Dishwasher, Dryer, Refrigerator, Stove, Washer |
| Architectural Style | 2 Level |
| Basement Development | Unfinished |
| Basement Type | Full (unfinished) |
| Constructed Date | 1900 |
| Construction Style Attachment | Detached |
| Exterior Finish | Other |
| Fireplace Present | Yes |
| Fireplace Type | Woodstove |
| Foundation Type | Block, Stone |
| Heating Fuel | Oil |
| Heating Type | Forced Air, Boiler |
| Stories Total | 2 |
| Size Exterior | 1819 Sqft |
| Size Interior | 1819 Sqft |
| Type | House |
| Utility Water | Cistern |
Parking
| Gravel | |
| No Garage |
Land
| Access Type | Water Access |
| Acreage | Yes |
| Land Amenities | Golf Course, Recreation, Schools |
| Sewer | Septic System |
| Size Depth | 530 Ft |
| Size Frontage | 586 Ft |
| Size Irregular | 586.34 X 530.82 |
| Size Total Text | 586.34 X 530.82|5 - 9.99 Acres |
Rooms
| Level | Type | Length | Width | Dimensions |
|---|---|---|---|---|
| Second Level | 4pc Bathroom | Measurements not available | ||
| Second Level | Bedroom | 13' 1'' x 9' 3'' | ||
| Second Level | Bedroom | 11' 9'' x 10' 3'' | ||
| Second Level | Bedroom | 12' 3'' x 11' 1'' | ||
| Second Level | Primary Bedroom | 13' 4'' x 13' 1'' | ||
| Ground Level | 3pc Bathroom | Measurements not available | ||
| Ground Level | Dining Room | 12' 5'' x 12' 1'' | ||
| Ground Level | Family Room | 13' 3'' x 11' 5'' | ||
| Ground Level | Kitchen | 23' 1'' x 11' 6'' | ||
| Ground Level | Living Room | 14' 0'' x 13' 0'' |
https://www.realtor.ca/real-estate/26783181/5914-canborough-road-wellandport
Interested?
Contact us for more information

