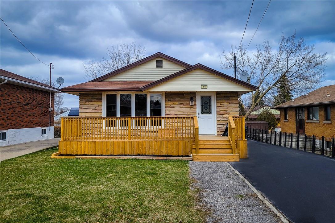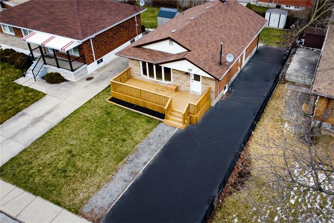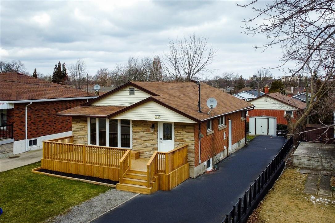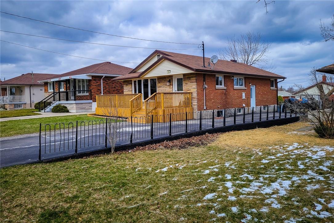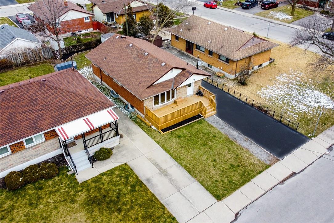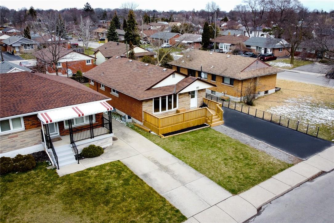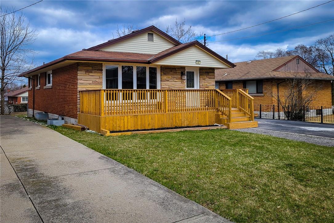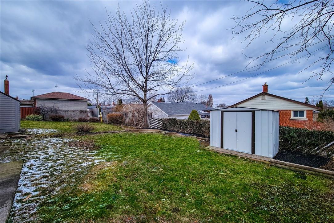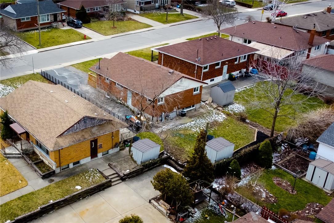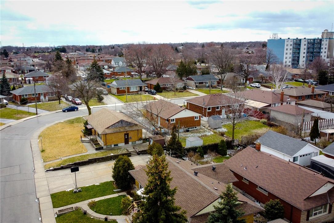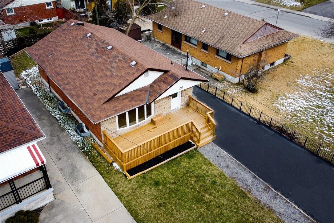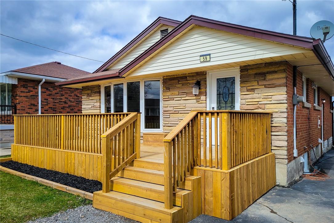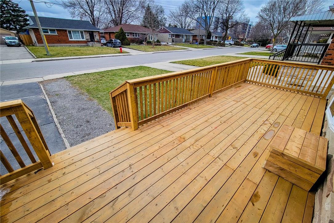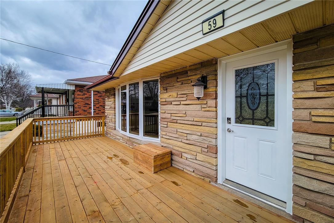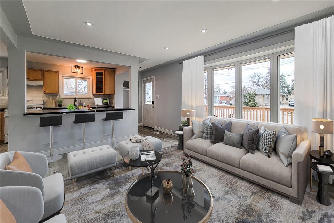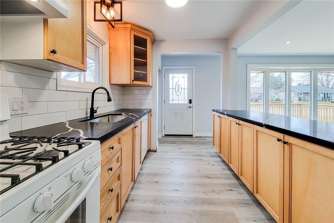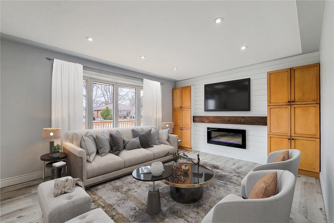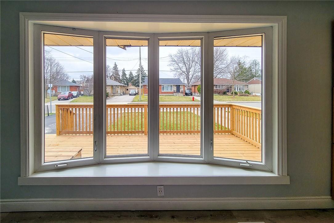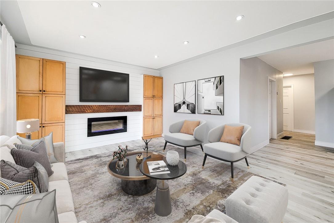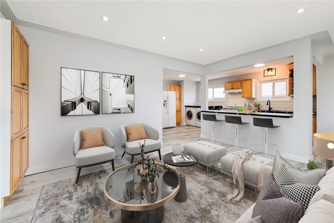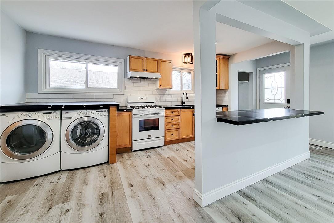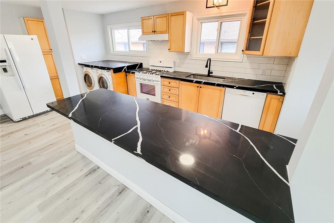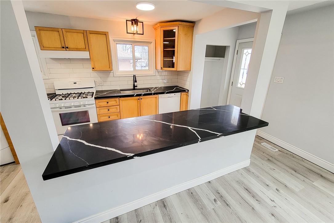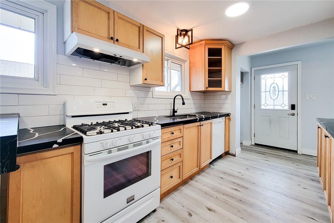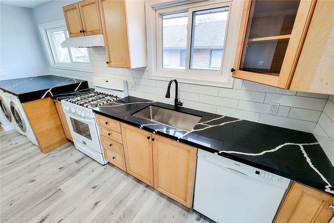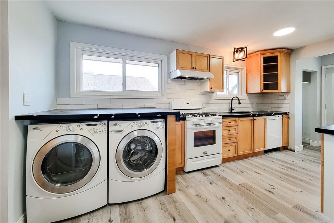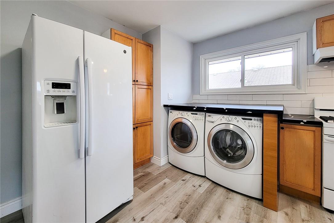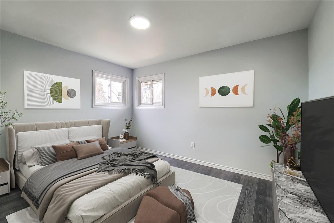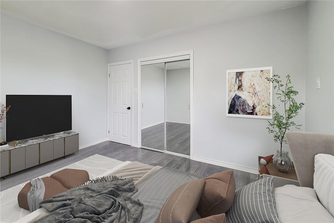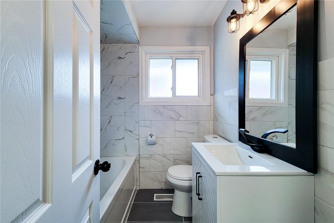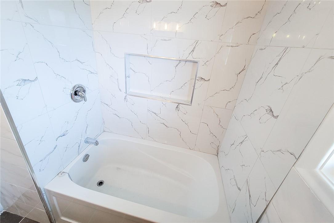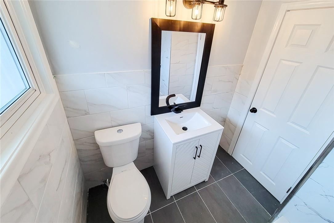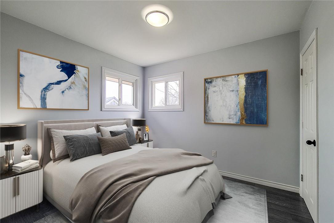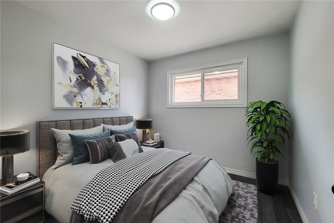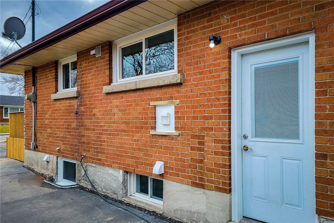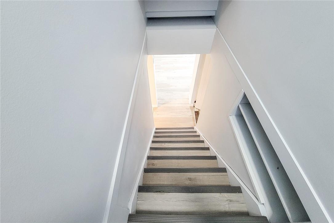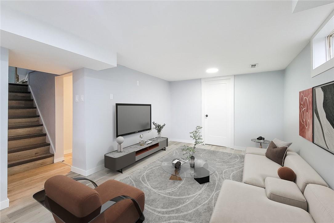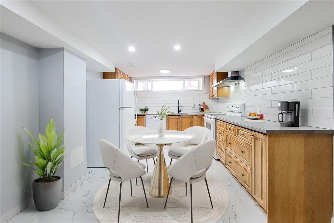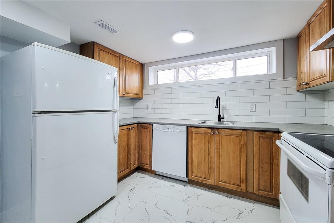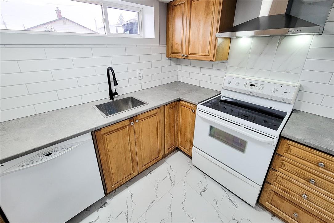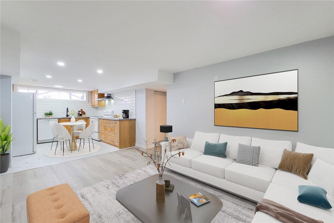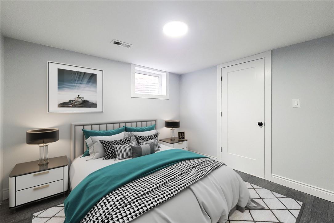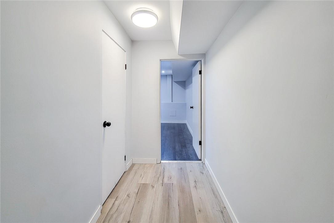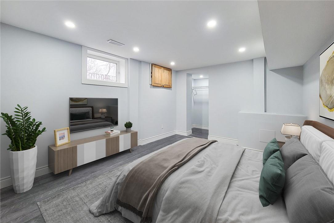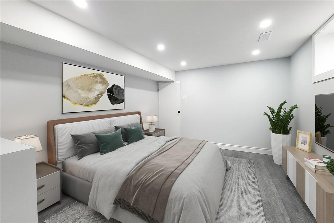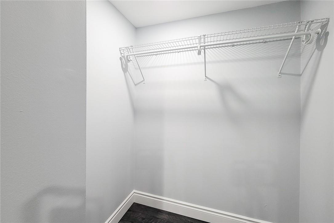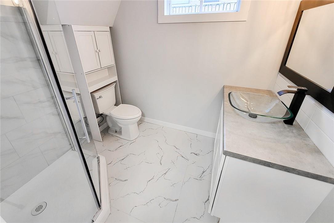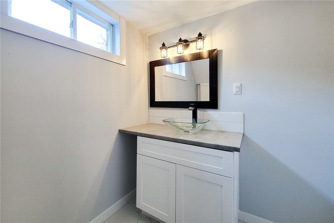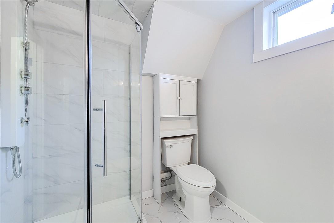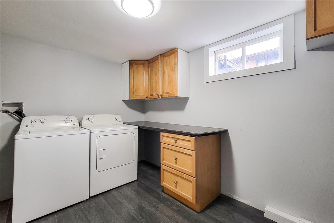59 Beacon Avenue Hamilton, Ontario L8T 2N4
$819,999
ATTENTION INVESTORS, FIRST TIME HOME BUYERS. GREAT OPPORTUNITY IN EAST MOUNTAIN AREA ON MOHAWK AND UPPER OTTAWA LOCATION EITHER TO MAKE EXCELLENT INCOME FROM THE MAIN FLOOR AND SEPARATE FINISHED BASEMENT OR THE FIRST TIME BUYERS TO CALL IT A SEPARATE IN LAW SUITE TOTALLY INDEPENDENT FROM THE MAIN LEVEL WITH SIDE ENTRANCE. THIS FULL BRICK BUNGALOW WON'T LAST LONG IN THE MARKET. EXCELLENT UPGRADES DONE ON THE ENTIRE HOUSE INCLUDING BUT NOT LIMITED TO UPGRADED KITCHEN, NEW BATHROOMS, NEW FLOORING. ALL SPARINGLY USED APPLIANCES, NEW BASEBOARD. ALL NEW ELF'S SHOWING ANY TIME, A MUST BE SEEN PROPERTY. RSAs MUST NOTE THAT THIS IS AN ASSIGNMENT SALE. (id:35011)
Property Details
| MLS® Number | H4189063 |
| Property Type | Single Family |
| Amenities Near By | Hospital, Public Transit, Schools |
| Equipment Type | Water Heater |
| Features | Park Setting, Park/reserve, Double Width Or More Driveway, Paved Driveway, Carpet Free, In-law Suite |
| Parking Space Total | 2 |
| Rental Equipment Type | Water Heater |
Building
| Bathroom Total | 2 |
| Bedrooms Above Ground | 2 |
| Bedrooms Below Ground | 2 |
| Bedrooms Total | 4 |
| Appliances | Dishwasher, Dryer, Refrigerator, Stove, Washer |
| Architectural Style | Bungalow |
| Basement Development | Finished |
| Basement Type | Full (finished) |
| Construction Style Attachment | Detached |
| Cooling Type | Central Air Conditioning |
| Exterior Finish | Brick, Stone |
| Fireplace Fuel | Gas |
| Fireplace Present | Yes |
| Fireplace Type | Other - See Remarks |
| Foundation Type | Poured Concrete |
| Heating Fuel | Natural Gas |
| Heating Type | Forced Air |
| Stories Total | 1 |
| Size Exterior | 950 Sqft |
| Size Interior | 950 Sqft |
| Type | House |
| Utility Water | Municipal Water |
Parking
| No Garage |
Land
| Acreage | No |
| Land Amenities | Hospital, Public Transit, Schools |
| Sewer | Municipal Sewage System |
| Size Depth | 100 Ft |
| Size Frontage | 40 Ft |
| Size Irregular | 40.92 X 100.21 |
| Size Total Text | 40.92 X 100.21|under 1/2 Acre |
Rooms
| Level | Type | Length | Width | Dimensions |
|---|---|---|---|---|
| Basement | Exercise Room | 11' '' x 9' '' | ||
| Basement | Living Room | 16' '' x 12' '' | ||
| Basement | Eat In Kitchen | 10' '' x 7' '' | ||
| Basement | 3pc Bathroom | Measurements not available | ||
| Basement | Bedroom | 10' '' x 9' '' | ||
| Basement | Bedroom | 10' '' x 10' '' | ||
| Ground Level | 4pc Bathroom | Measurements not available | ||
| Ground Level | Bedroom | 9' '' x 9' '' | ||
| Ground Level | Bedroom | 10' '' x 9' '' | ||
| Ground Level | Nursery | 13' '' x 10' '' | ||
| Ground Level | Dinette | 13' '' x 9' '' | ||
| Ground Level | Living Room | 16' '' x 12' '' | ||
| Ground Level | Kitchen | 9' '' x 8' '' |
https://www.realtor.ca/real-estate/26673965/59-beacon-avenue-hamilton
Interested?
Contact us for more information

