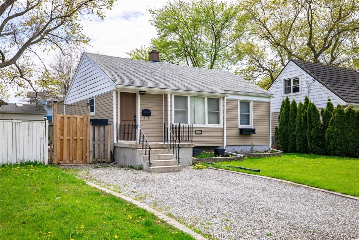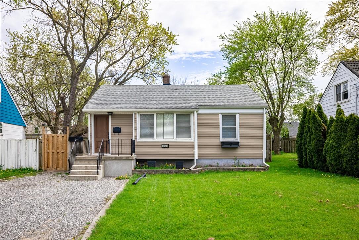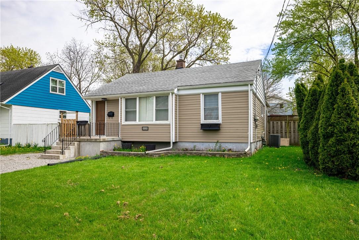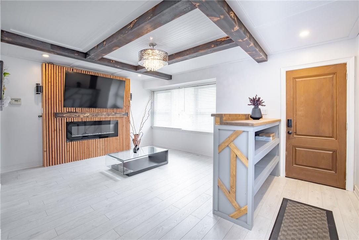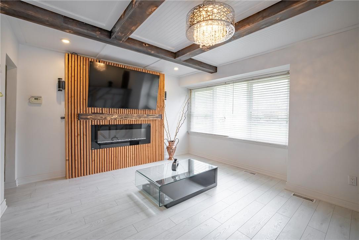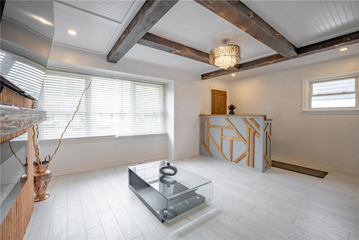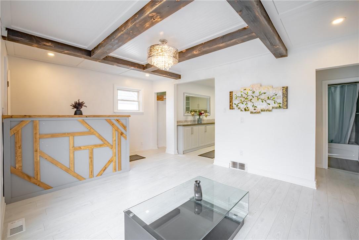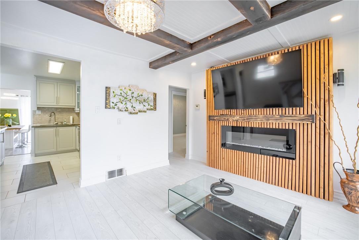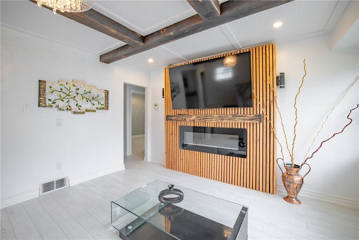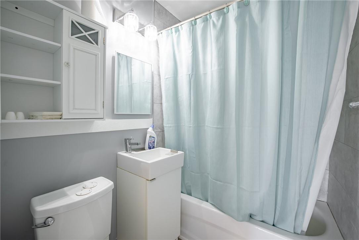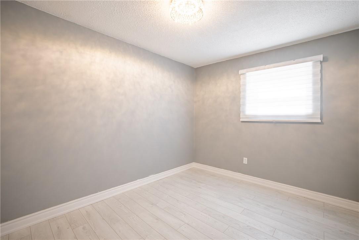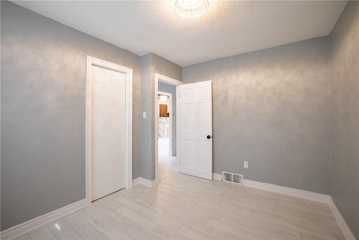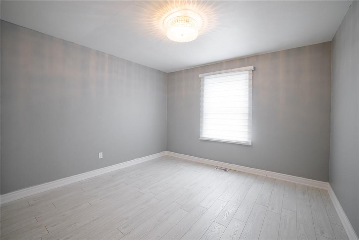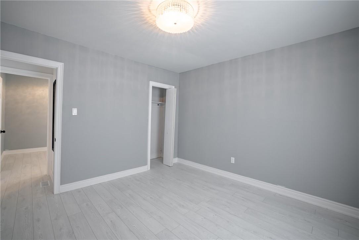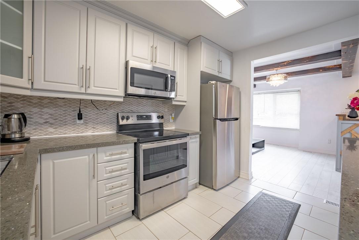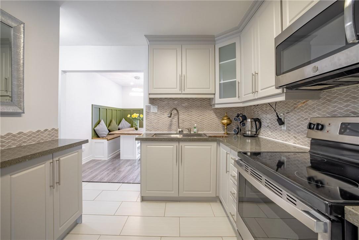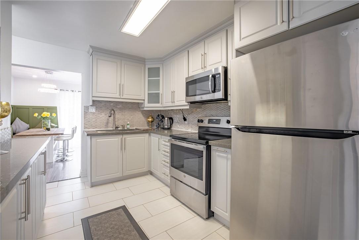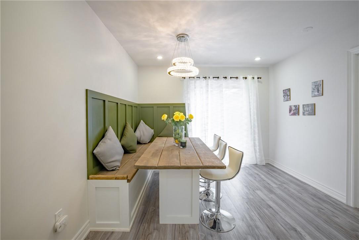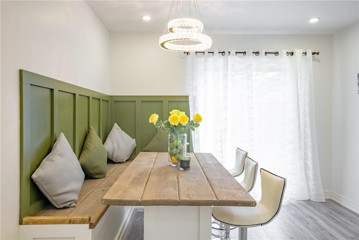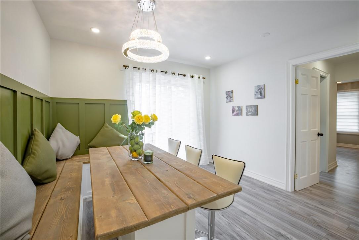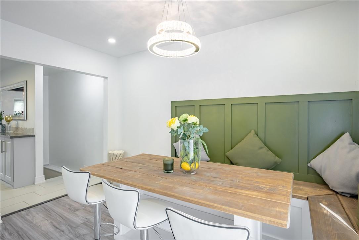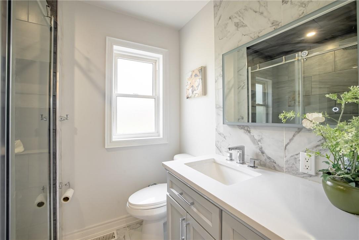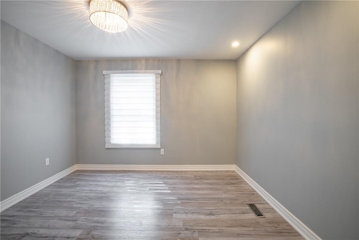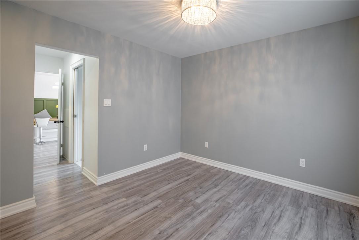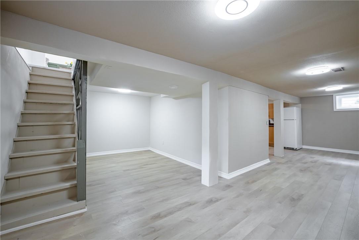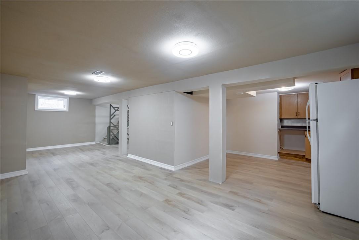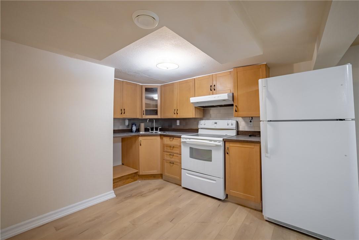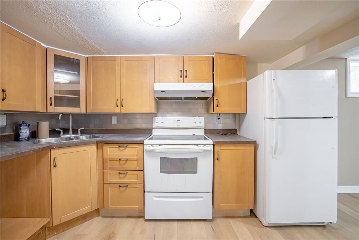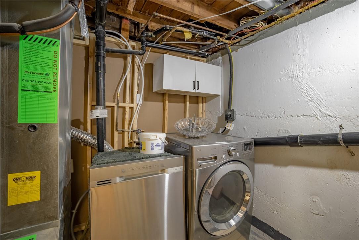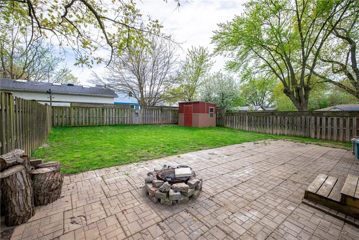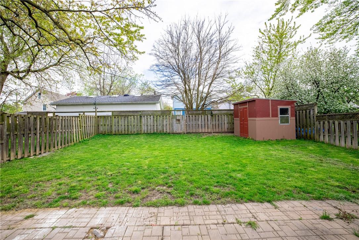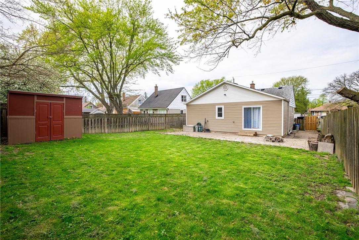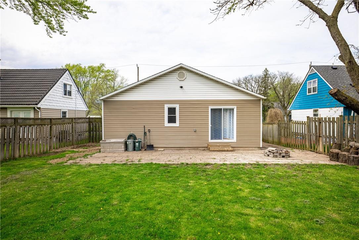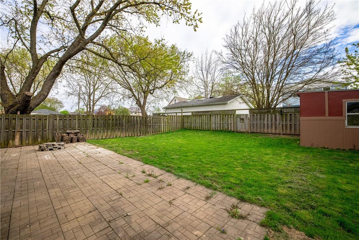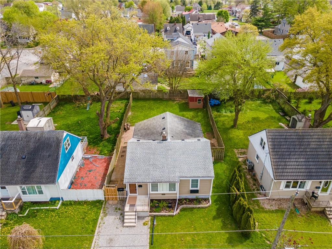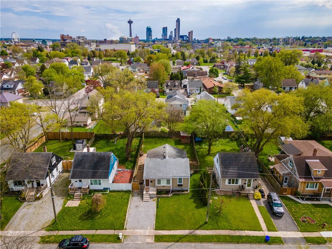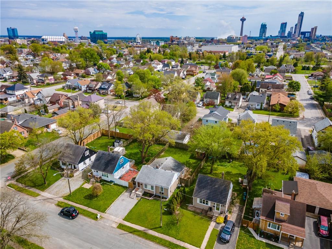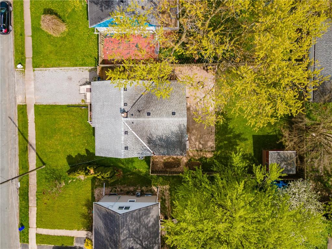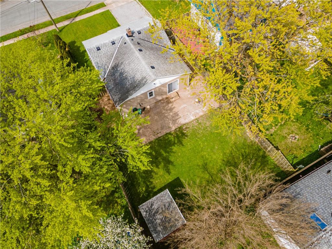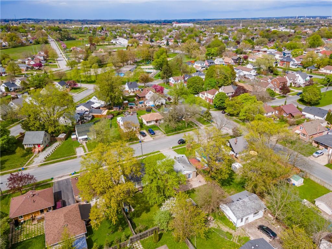5328 Houck Drive Niagara Falls, Ontario L2E 1S1
3 Bedroom
2 Bathroom
1028 sqft
Bungalow
Central Air Conditioning
Forced Air
$599,900
Newly renovated bungalow featuring 3 bedrooms, 2 full bathrooms, and 2 kitchens! Enjoy the beautiful living room with a fireplace feature wall! The basement includes a rough-in for an additional bathroom if desired! Plenty of space in the backyard with a garden shed. Enjoy the convenience of parks, schools, and amenities within walking distance. All the updates are done! Don't miss out—schedule your viewing today and embrace the comforts of this beautiful home in an ideal neighborhood! (id:35011)
Property Details
| MLS® Number | H4192979 |
| Property Type | Single Family |
| Equipment Type | None |
| Features | Double Width Or More Driveway, Crushed Stone Driveway |
| Parking Space Total | 2 |
| Rental Equipment Type | None |
Building
| Bathroom Total | 2 |
| Bedrooms Above Ground | 3 |
| Bedrooms Total | 3 |
| Appliances | Dishwasher, Dryer, Refrigerator, Stove, Washer, Window Coverings |
| Architectural Style | Bungalow |
| Basement Development | Finished |
| Basement Type | Full (finished) |
| Constructed Date | 1948 |
| Construction Style Attachment | Detached |
| Cooling Type | Central Air Conditioning |
| Exterior Finish | Vinyl Siding |
| Foundation Type | Poured Concrete |
| Heating Fuel | Natural Gas |
| Heating Type | Forced Air |
| Stories Total | 1 |
| Size Exterior | 1028 Sqft |
| Size Interior | 1028 Sqft |
| Type | House |
| Utility Water | Municipal Water |
Parking
| Gravel | |
| No Garage |
Land
| Acreage | No |
| Sewer | Municipal Sewage System |
| Size Depth | 110 Ft |
| Size Frontage | 48 Ft |
| Size Irregular | 48 X 110 |
| Size Total Text | 48 X 110|under 1/2 Acre |
Rooms
| Level | Type | Length | Width | Dimensions |
|---|---|---|---|---|
| Basement | Laundry Room | 7' '' x 6' '' | ||
| Basement | Kitchen | 11' 9'' x 10' 9'' | ||
| Basement | Recreation Room | 27' 11'' x 10' 10'' | ||
| Basement | Office | 8' 1'' x 10' 10'' | ||
| Ground Level | Kitchen | 8' 3'' x 12' 1'' | ||
| Ground Level | Dinette | 10' '' x 9' 1'' | ||
| Ground Level | 3pc Bathroom | Measurements not available | ||
| Ground Level | Primary Bedroom | 10' 6'' x 11' 5'' | ||
| Ground Level | Bedroom | 11' 6'' x 11' 7'' | ||
| Ground Level | Bedroom | 9' 1'' x 11' 6'' | ||
| Ground Level | 4pc Bathroom | Measurements not available | ||
| Ground Level | Living Room | 13' 4'' x 18' '' |
https://www.realtor.ca/real-estate/26851231/5328-houck-drive-niagara-falls
Interested?
Contact us for more information

