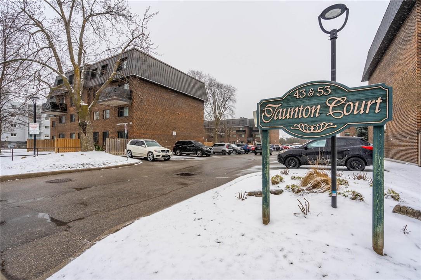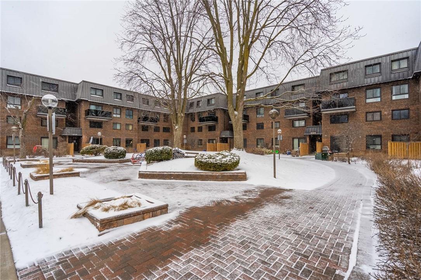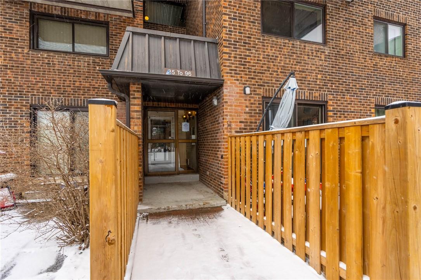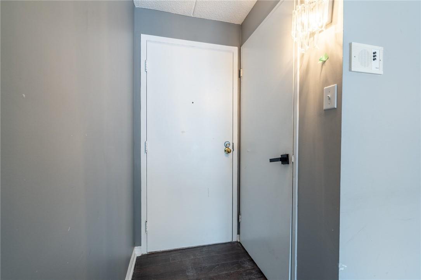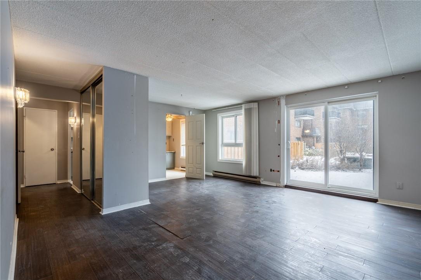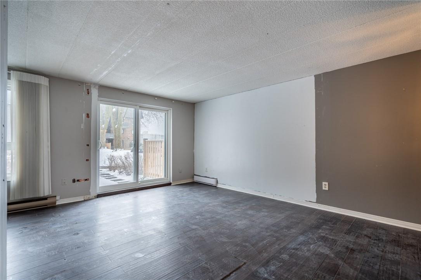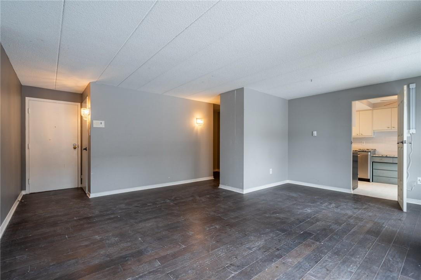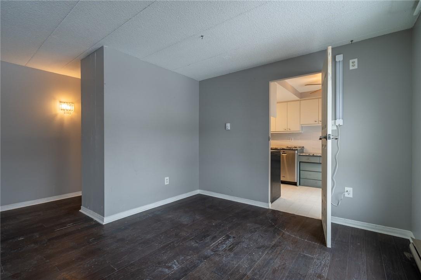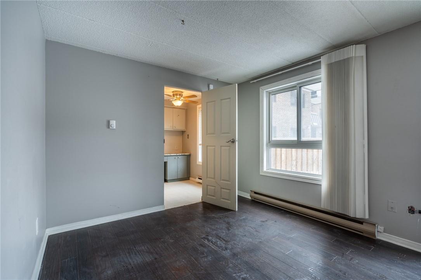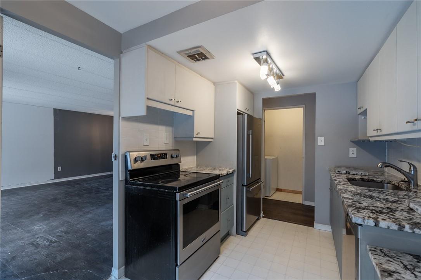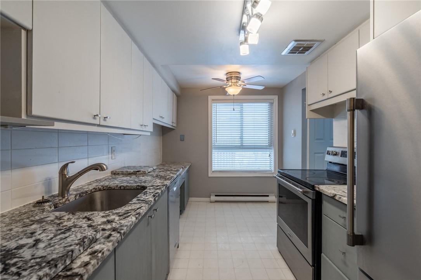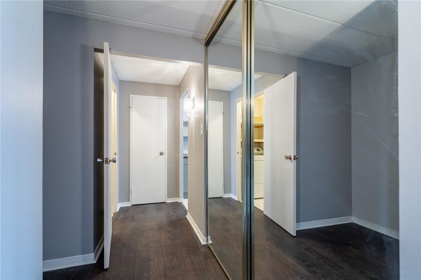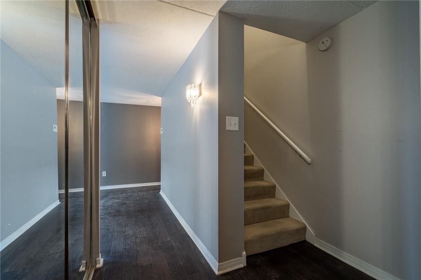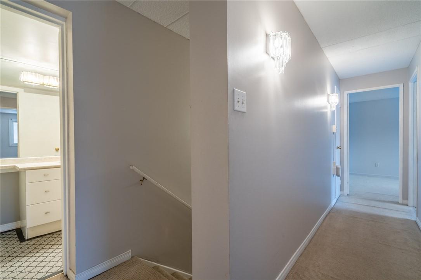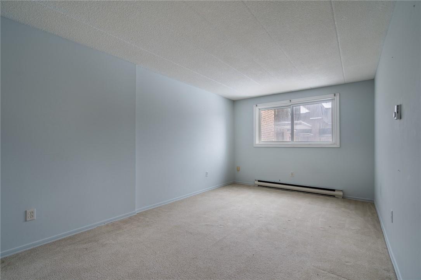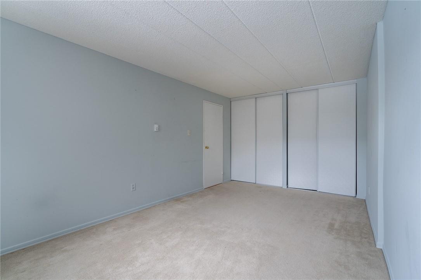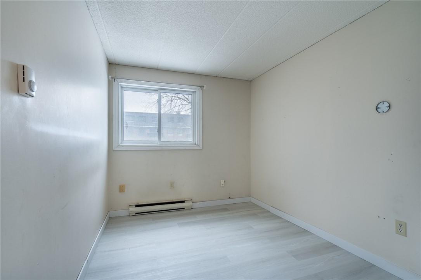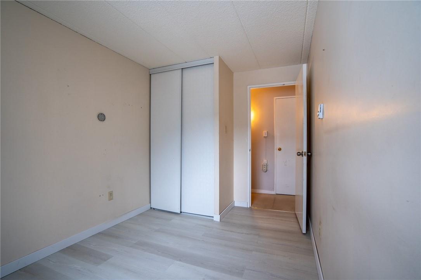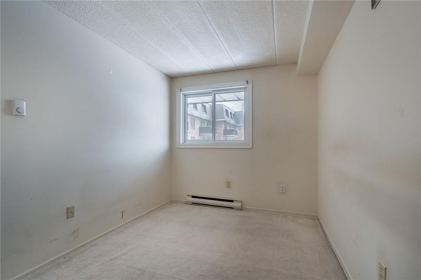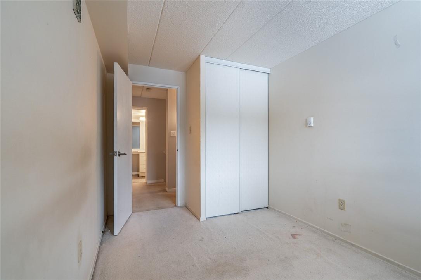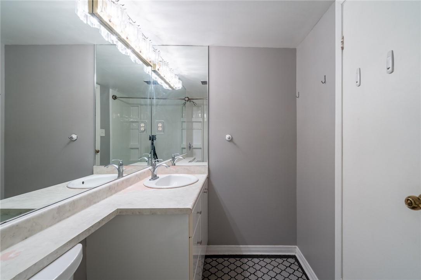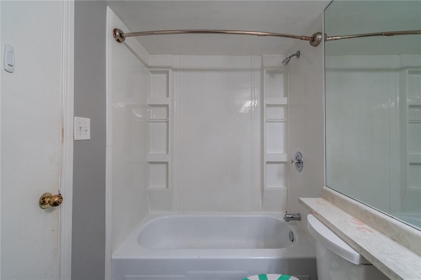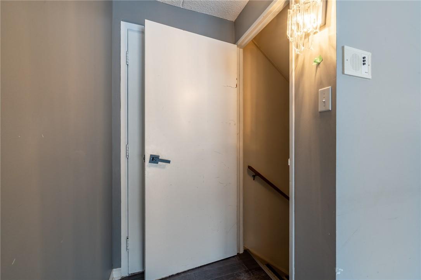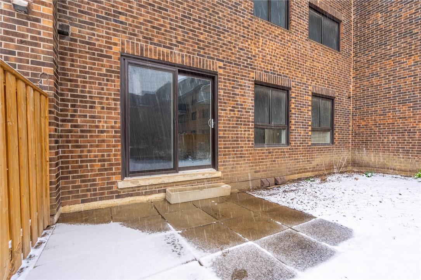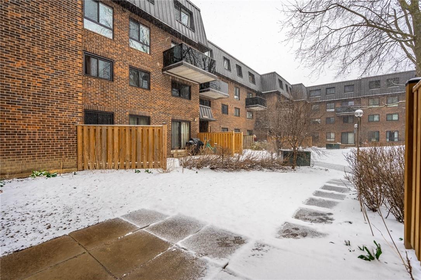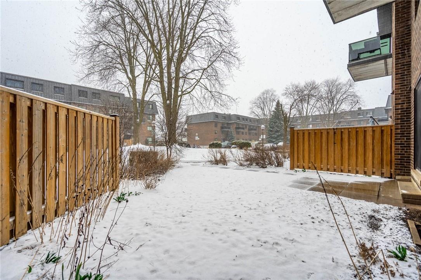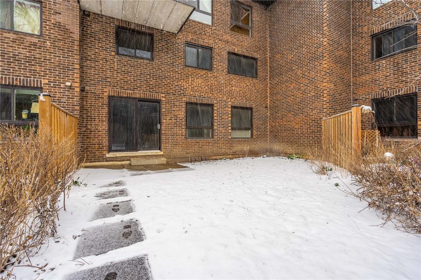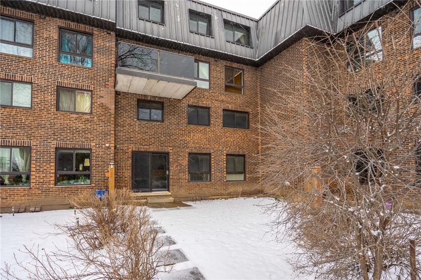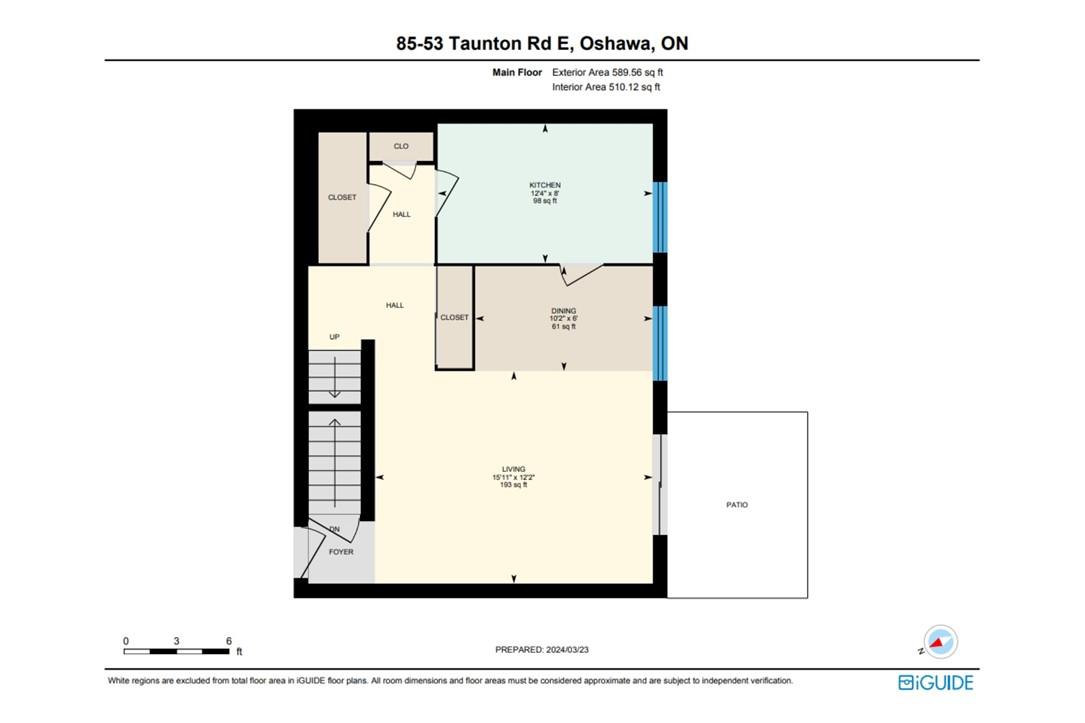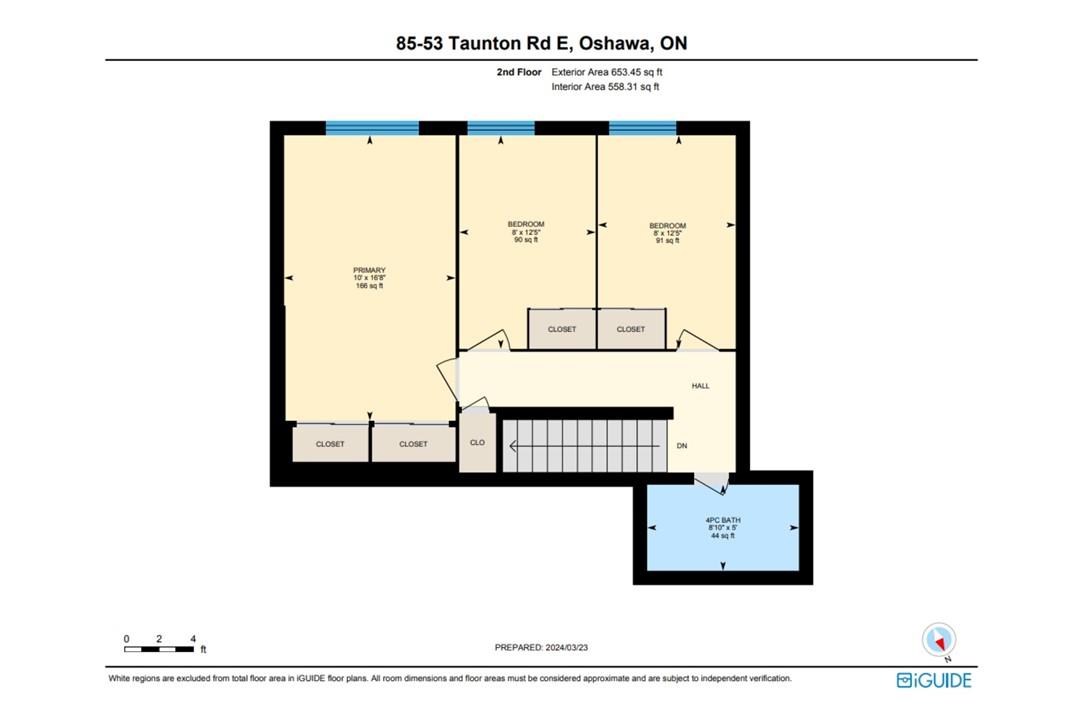53 Taunton Road E, Unit #85 Oshawa, Ontario L1G 3T6
$479,000Maintenance,
$575.15 Monthly
Maintenance,
$575.15 MonthlyWelcome to 85-53 Taunton Road E, a 2-storey stacked townhome featuring 3 bedrooms, 1+1 bathrooms and a basement offering plenty of storage space! This home is bursting with potential and awaits your personal touch. Enjoy the convenience of a functional main floor plan with large windows throughout, perfect for easy everyday living and hosting. The main floor offers a large living room and dining area with a backyard walk-out, and a galley-style kitchen finished with tasteful tones. Upstairs, you will find three bedrooms, all with closet space and lots of natural light, and a 4-piece bathroom. The basement offers a 2-piece bathroom and the opportunity of a blank canvas to customize your recreation area! Convenient exclusive parking for 1 vehicle, lots of visitor parking and a charming courtyard with mature greenery. Enjoy this central location with proximity to many restaurants and shops, all amenities, various schools including Durham College and the Ontario Tech University, scenic parks and trails including Cedar Valley Park, golf courses, and more. Take advantage and book your private tour today! (id:35011)
Property Details
| MLS® Number | H4188346 |
| Property Type | Single Family |
| Amenities Near By | Golf Course, Public Transit, Recreation, Schools |
| Community Features | Community Centre |
| Equipment Type | Water Heater |
| Features | Park Setting, Southern Exposure, Park/reserve, Golf Course/parkland |
| Parking Space Total | 1 |
| Rental Equipment Type | Water Heater |
Building
| Bathroom Total | 2 |
| Bedrooms Above Ground | 3 |
| Bedrooms Total | 3 |
| Basement Development | Unfinished |
| Basement Type | Partial (unfinished) |
| Constructed Date | 1974 |
| Construction Style Attachment | Attached |
| Exterior Finish | Brick |
| Half Bath Total | 1 |
| Heating Fuel | Electric |
| Heating Type | Baseboard Heaters |
| Size Exterior | 1243 Sqft |
| Size Interior | 1243 Sqft |
| Type | Row / Townhouse |
| Utility Water | Municipal Water |
Parking
| No Garage |
Land
| Acreage | No |
| Land Amenities | Golf Course, Public Transit, Recreation, Schools |
| Sewer | Municipal Sewage System |
| Size Irregular | X |
| Size Total Text | X |
Rooms
| Level | Type | Length | Width | Dimensions |
|---|---|---|---|---|
| Second Level | 4pc Bathroom | 8' 10'' x 5' 0'' | ||
| Second Level | Bedroom | 8' 0'' x 12' 5'' | ||
| Second Level | Bedroom | 8' 0'' x 12' 5'' | ||
| Second Level | Primary Bedroom | 10' 0'' x 16' 8'' | ||
| Basement | Laundry Room | Measurements not available | ||
| Basement | 2pc Bathroom | 4' 8'' x 5' 8'' | ||
| Basement | Utility Room | 12' 8'' x 19' 11'' | ||
| Ground Level | Kitchen | 8' 0'' x 12' 4'' | ||
| Ground Level | Dining Room | 6' 0'' x 10' 2'' | ||
| Ground Level | Living Room | 12' 2'' x 15' 11'' | ||
| Ground Level | Foyer | Measurements not available |
https://www.realtor.ca/real-estate/26744479/53-taunton-road-e-unit-85-oshawa
Interested?
Contact us for more information

