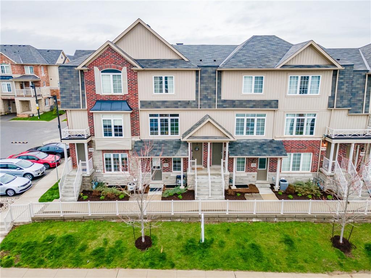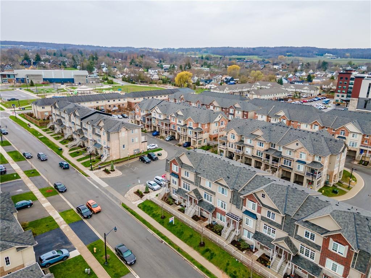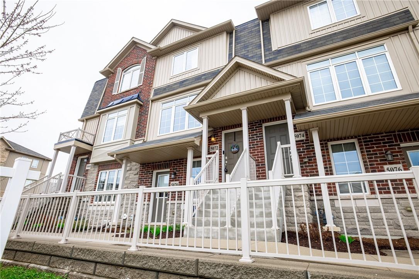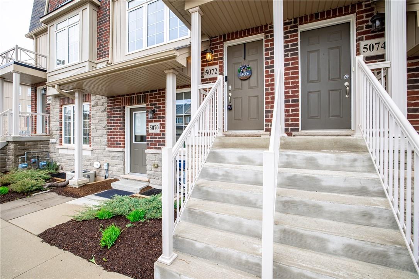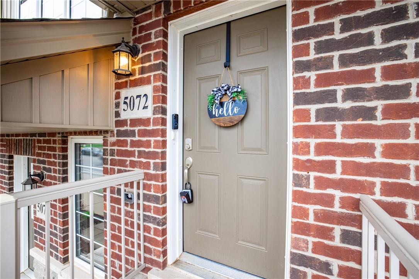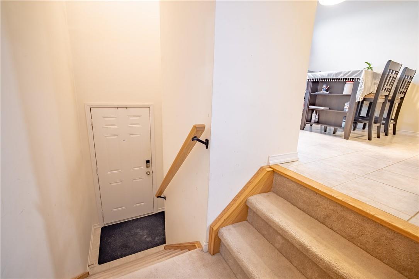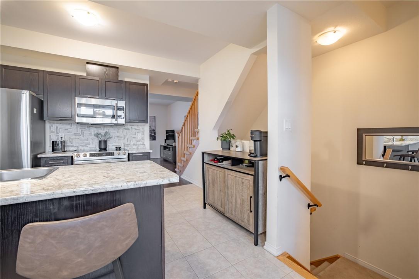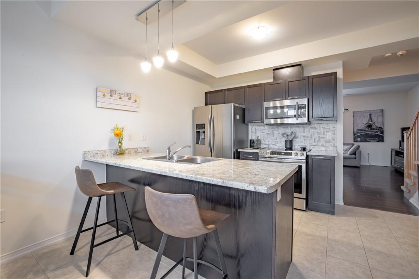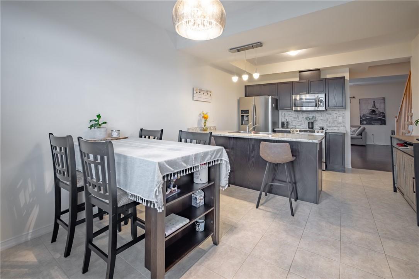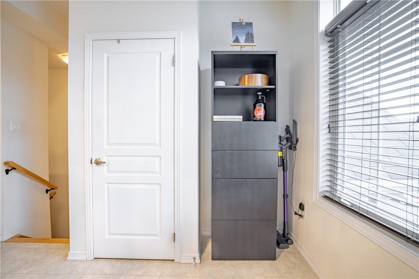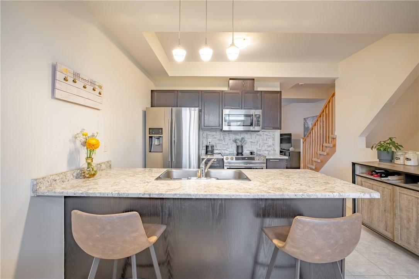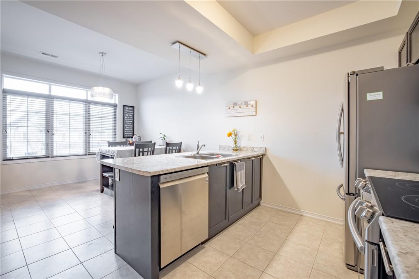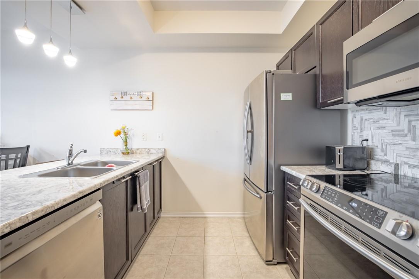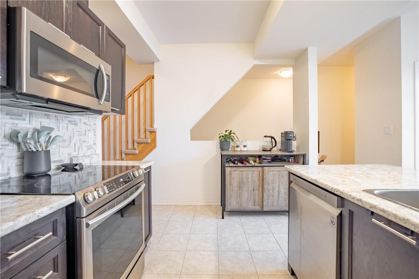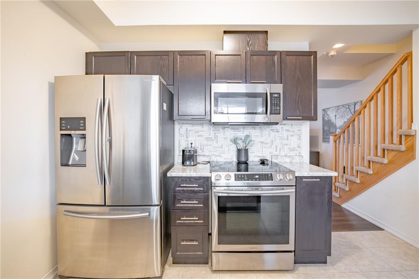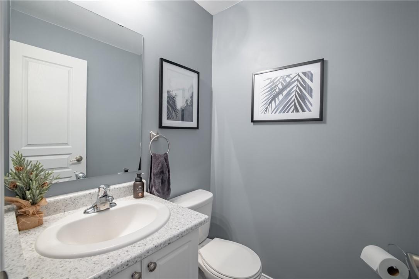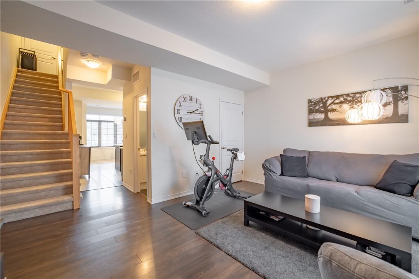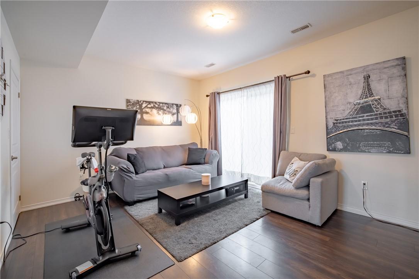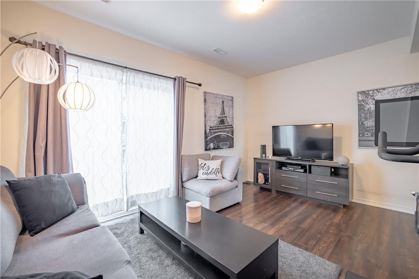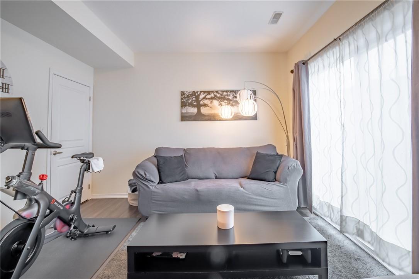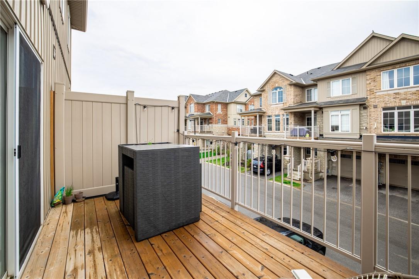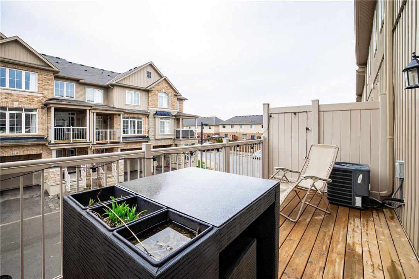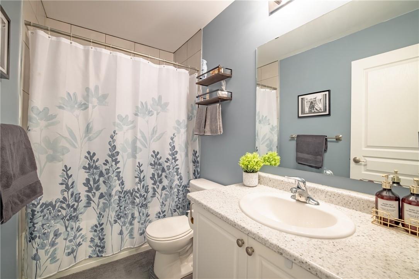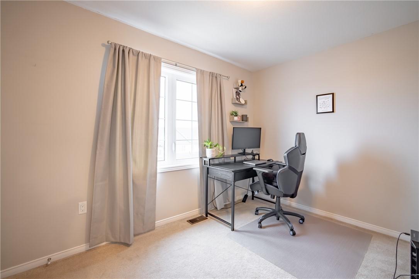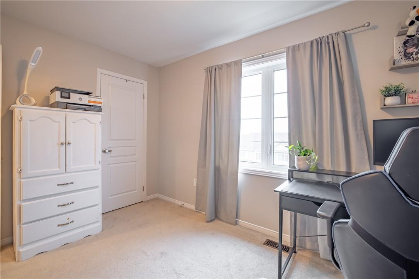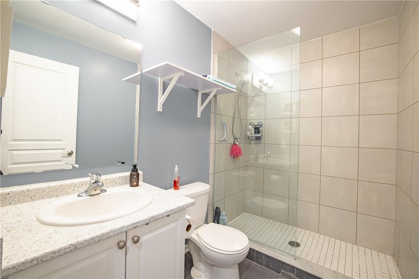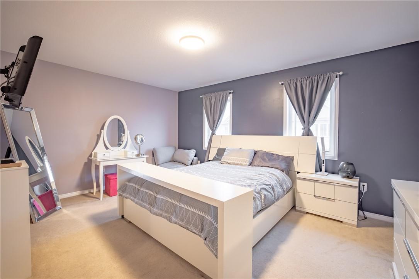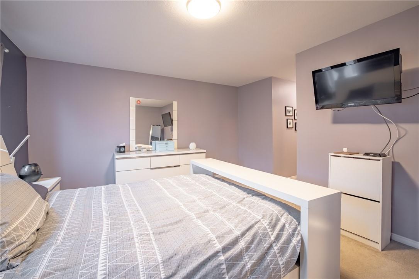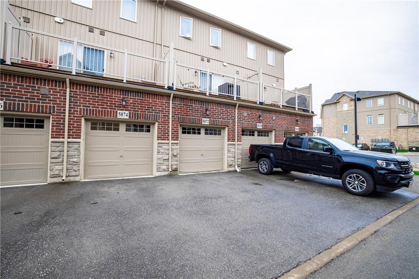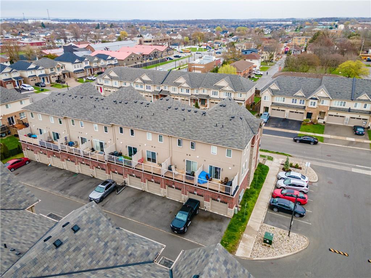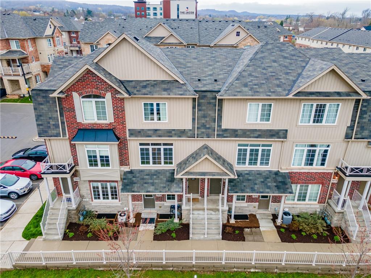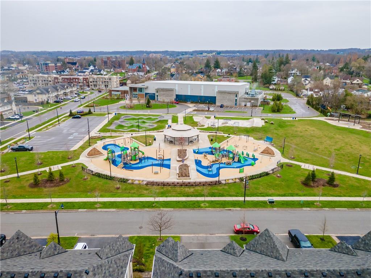5072 Serena Drive Beamsville, Ontario L3J 1W3
$589,900Maintenance,
$404.90 Monthly
Maintenance,
$404.90 MonthlyDiscover serenity in this upper unit stacked townhome nestled in the tranquil commuter town of Beamsville. Boasting two stories, this residence features a rear garage with inside entry for added convenience. Step into the inviting main floor, where a spacious eat-in kitchen and a 2pc bath await. The large family room beckons with patio door access to a generous open balcony, basking in western exposure. Ascend to the upper level to find a laundry area, a primary bedroom complete with a luxurious 3pc bath featuring a glass walk-in shower and walk-in closet, along with an additional 4pc bath and another spacious bedroom. Enjoy seamless strolls to Downtown, Rotary Park, The Fleming Centre, and Konkle Creek Trail. With effortless highway access and mere minutes from Beamsville's famed bench restaurants and wineries, this home offers the quintessential blend of convenience and tranquility. Ideal for first-time homebuyers, investors, or anyone seeking to avoid the hassle of elevators and hallways. (id:35011)
Open House
This property has open houses!
2:00 pm
Ends at:4:00 pm
Property Details
| MLS® Number | H4191176 |
| Property Type | Single Family |
| Equipment Type | Water Heater |
| Features | Balcony, Paved Driveway, Year Round Living |
| Parking Space Total | 2 |
| Rental Equipment Type | Water Heater |
Building
| Bathroom Total | 3 |
| Bedrooms Above Ground | 2 |
| Bedrooms Total | 2 |
| Appliances | Window Coverings, Garage Door Opener |
| Basement Type | None |
| Constructed Date | 2017 |
| Construction Style Attachment | Attached |
| Cooling Type | Central Air Conditioning |
| Exterior Finish | Brick, Vinyl Siding |
| Foundation Type | Poured Concrete |
| Half Bath Total | 1 |
| Heating Fuel | Natural Gas |
| Heating Type | Forced Air |
| Size Exterior | 1292 Sqft |
| Size Interior | 1292 Sqft |
| Type | Row / Townhouse |
| Utility Water | Municipal Water |
Parking
| Attached Garage | |
| Inside Entry |
Land
| Acreage | No |
| Sewer | Municipal Sewage System |
| Size Irregular | X |
| Size Total Text | X|under 1/2 Acre |
| Zoning Description | Rm3-2 |
Rooms
| Level | Type | Length | Width | Dimensions |
|---|---|---|---|---|
| Second Level | Bedroom | 12' 3'' x 9' 3'' | ||
| Second Level | Primary Bedroom | 12' 2'' x 16' 0'' | ||
| Second Level | 3pc Ensuite Bath | Measurements not available | ||
| Second Level | 4pc Bathroom | Measurements not available | ||
| Second Level | Laundry Room | Measurements not available | ||
| Ground Level | Living Room | 12' 4'' x 16' 0'' | ||
| Ground Level | 2pc Bathroom | Measurements not available | ||
| Ground Level | Eat In Kitchen | 20' 1'' x 12' 2'' | ||
| Ground Level | Foyer | Measurements not available |
https://www.realtor.ca/real-estate/26768290/5072-serena-drive-beamsville
Interested?
Contact us for more information

