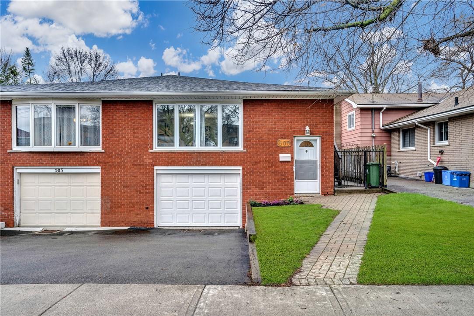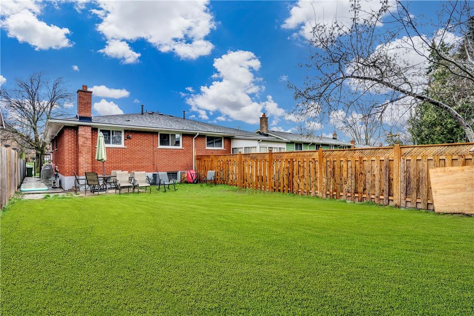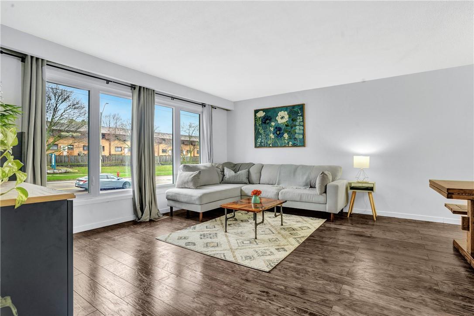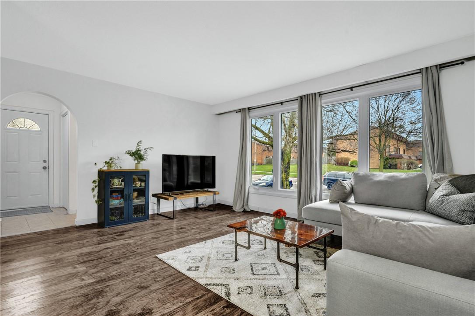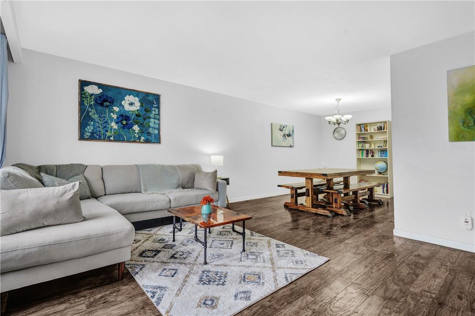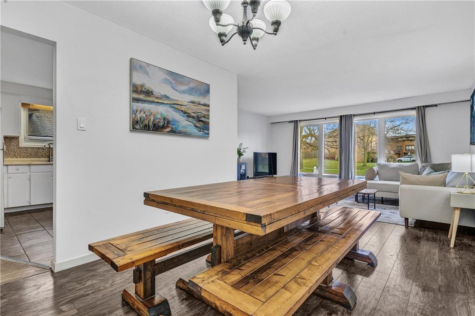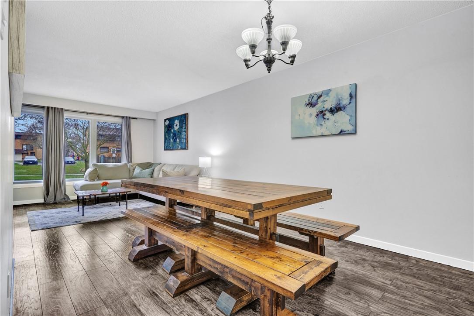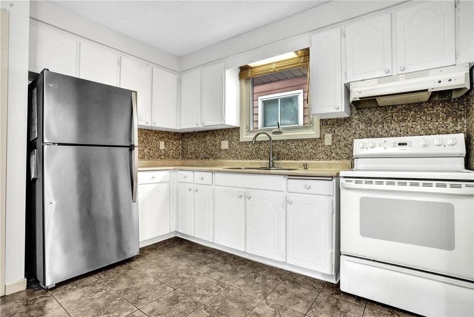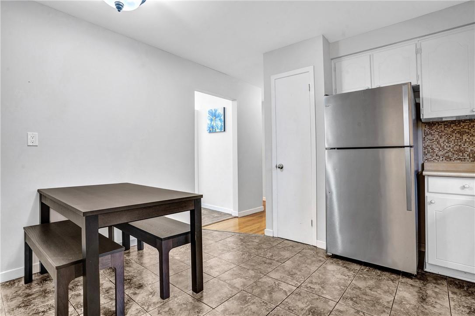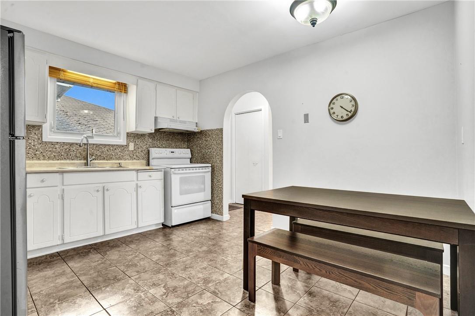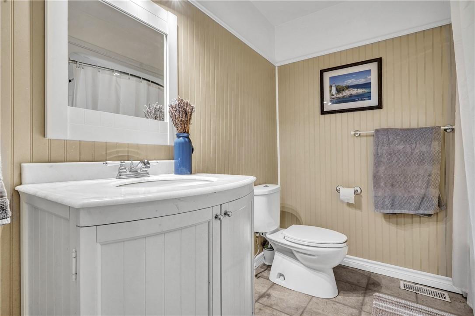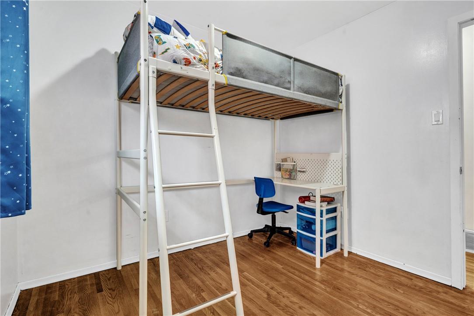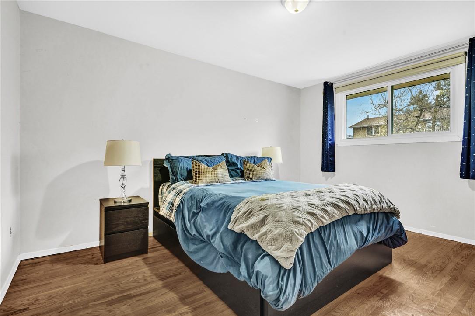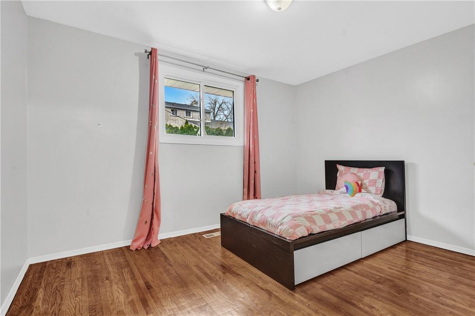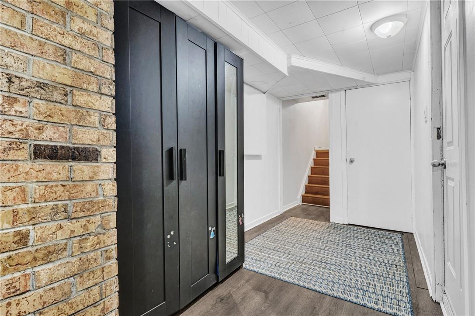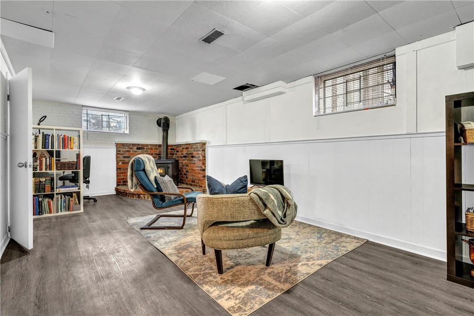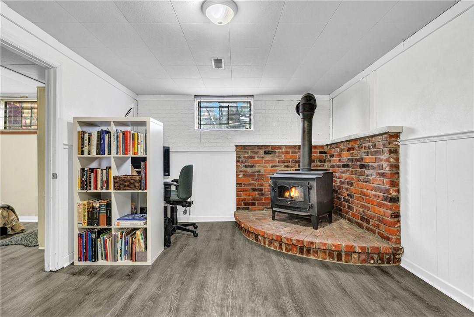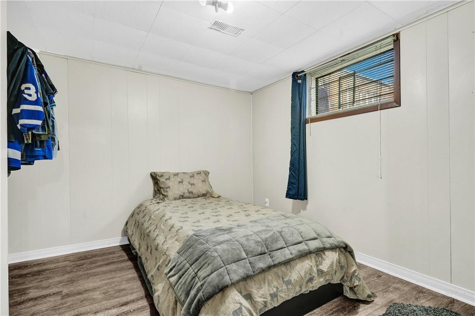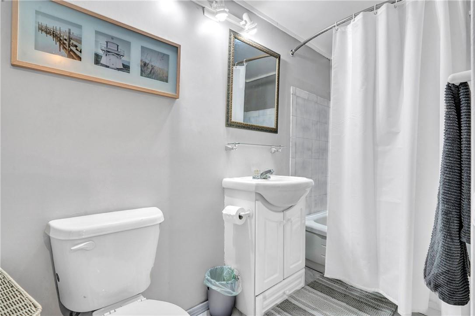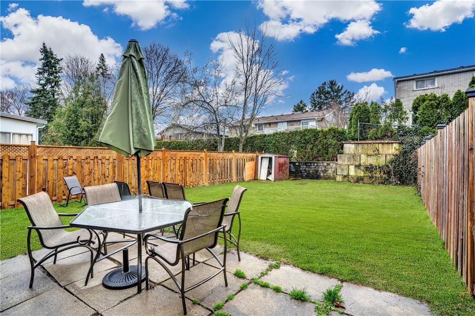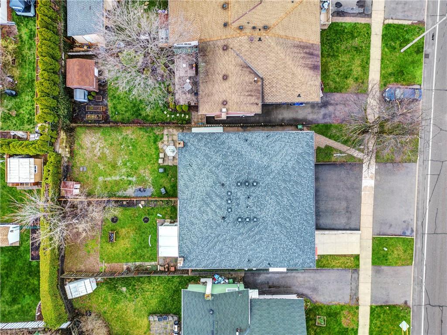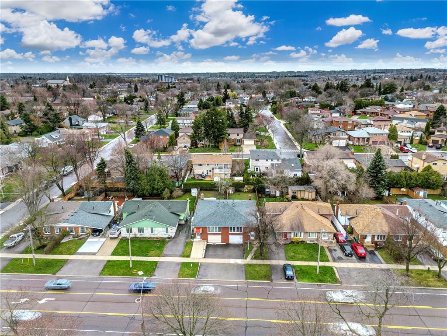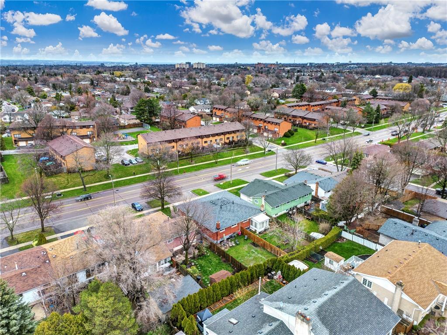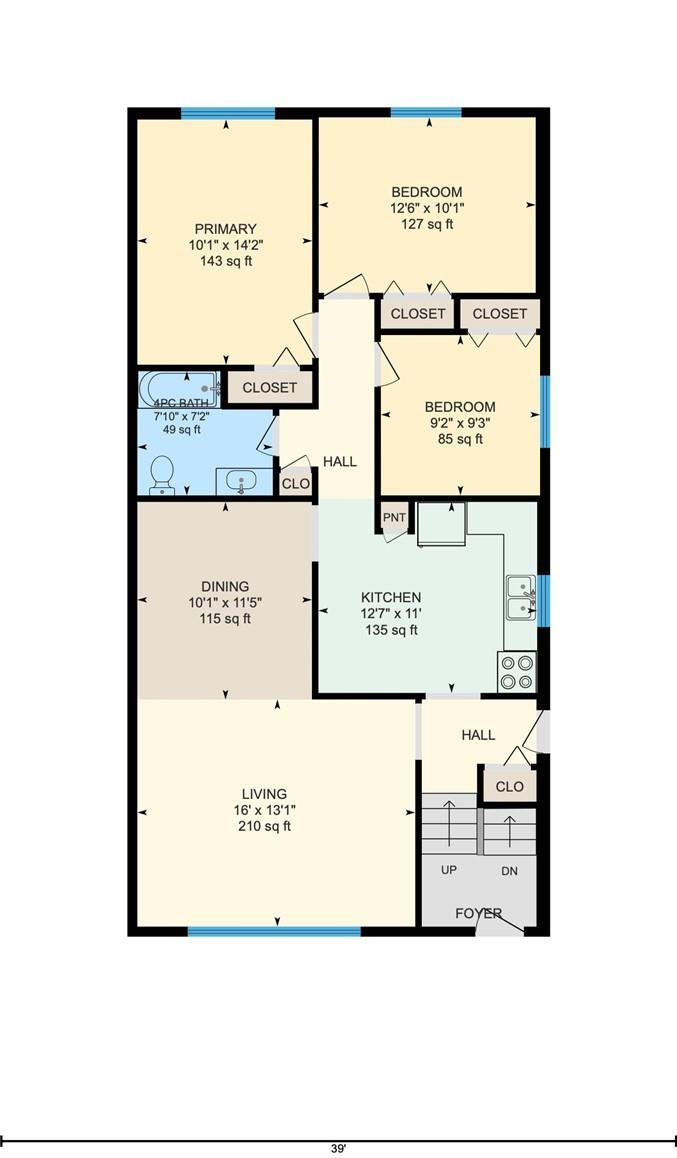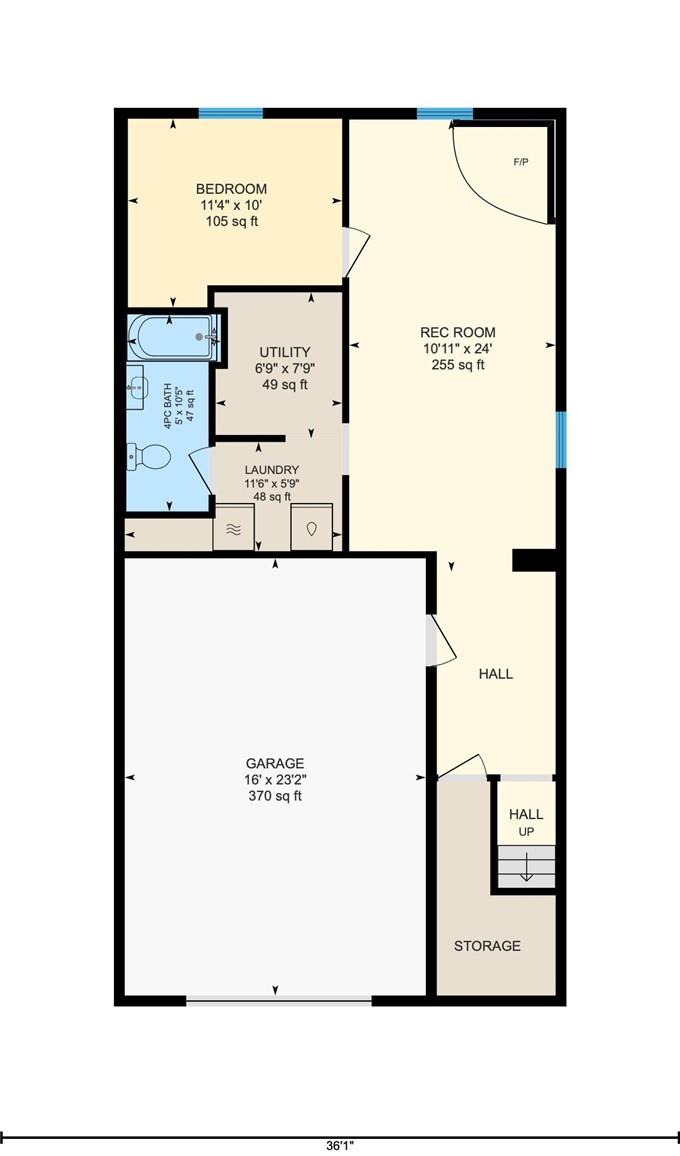505 Stone Church Road W Hamilton, Ontario L9B 1A5
$649,900
CHARMING HAMILTON FAMILY HOME IN PRIME WEST MOUNTAIN NEIGHBOURHOOD!!! IN-LAW SUITE POTENTIAL! Discover the perfect blend of comfort and convenience in this 4-bedroom, 2-bathroom family home located in the highly sought-after West Mountain area of Hamilton. Boasting a spacious and well-designed layout, this residence is an ideal choice for those seeking a quality living experience close to all amenities. Separate entrance through the garage, providing excellent in law potential. Situated in a safe and friendly neighbourhood, you’ll find yourself at the heart of community living with easy access to local shops, schools, parks, and dining options. Enjoy the convenience of quick access to major highways, making commuting and weekend getaways effortless. This home not only provides the ideal living space but also places you in a vibrant area. Perfect for both families and professionals, this home awaits those who appreciate style, space, and accessibility. Join us for a viewing and see if this West Mountain gem is your next home! (id:35011)
Property Details
| MLS® Number | H4191190 |
| Property Type | Single Family |
| Amenities Near By | Public Transit, Schools |
| Equipment Type | Water Heater |
| Features | Park Setting, Park/reserve, Paved Driveway, Automatic Garage Door Opener |
| Parking Space Total | 3 |
| Rental Equipment Type | Water Heater |
| Structure | Shed |
Building
| Bathroom Total | 2 |
| Bedrooms Above Ground | 3 |
| Bedrooms Below Ground | 1 |
| Bedrooms Total | 4 |
| Appliances | Dryer, Refrigerator, Stove, Washer & Dryer |
| Basement Development | Finished |
| Basement Type | Full (finished) |
| Constructed Date | 1972 |
| Construction Style Attachment | Semi-detached |
| Cooling Type | Central Air Conditioning |
| Exterior Finish | Brick |
| Fireplace Present | Yes |
| Fireplace Type | Woodstove |
| Foundation Type | Block |
| Heating Fuel | Natural Gas |
| Heating Type | Forced Air |
| Size Exterior | 1159 Sqft |
| Size Interior | 1159 Sqft |
| Type | House |
| Utility Water | Municipal Water |
Parking
| Attached Garage |
Land
| Acreage | No |
| Land Amenities | Public Transit, Schools |
| Sewer | Municipal Sewage System |
| Size Depth | 120 Ft |
| Size Frontage | 30 Ft |
| Size Irregular | 30 X 120 |
| Size Total Text | 30 X 120|under 1/2 Acre |
Rooms
| Level | Type | Length | Width | Dimensions |
|---|---|---|---|---|
| Sub-basement | Utility Room | 7' 9'' x 6' 9'' | ||
| Sub-basement | Laundry Room | 11' 6'' x 5' 9'' | ||
| Sub-basement | 4pc Bathroom | 10' 5'' x 5' '' | ||
| Sub-basement | Bedroom | 11' 4'' x 10' '' | ||
| Sub-basement | Recreation Room | 24' '' x 10' 11'' | ||
| Ground Level | 4pc Bathroom | 7' 10'' x 7' 2'' | ||
| Ground Level | Bedroom | 9' 3'' x 9' 2'' | ||
| Ground Level | Bedroom | 12' 6'' x 10' 1'' | ||
| Ground Level | Primary Bedroom | 14' 2'' x 10' 1'' | ||
| Ground Level | Living Room | 16' '' x 13' 1'' | ||
| Ground Level | Dining Room | 11' 5'' x 10' 1'' | ||
| Ground Level | Kitchen | 12' 7'' x 11' '' |
https://www.realtor.ca/real-estate/26768289/505-stone-church-road-w-hamilton
Interested?
Contact us for more information

