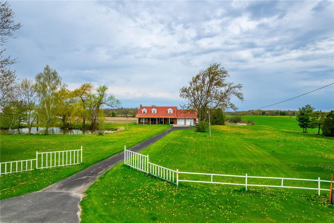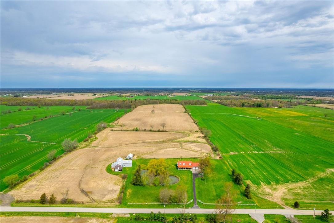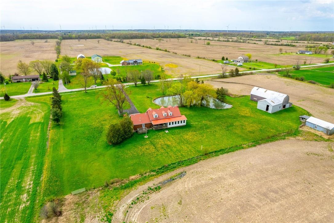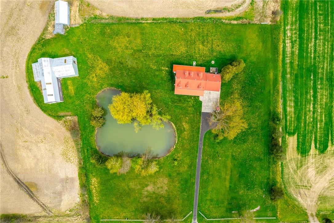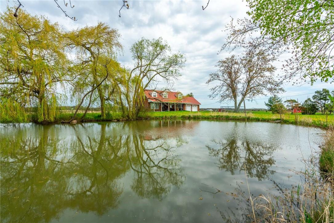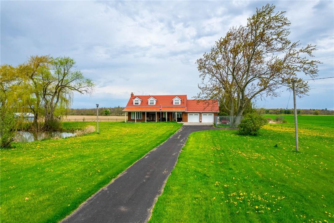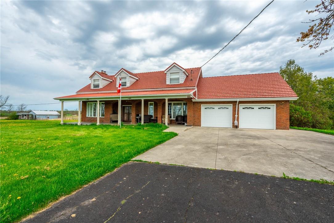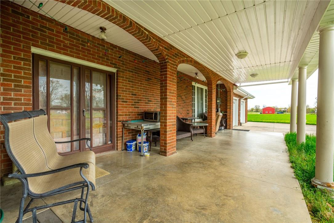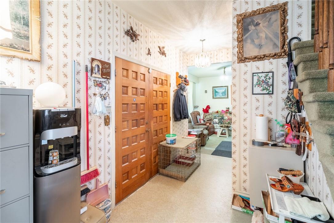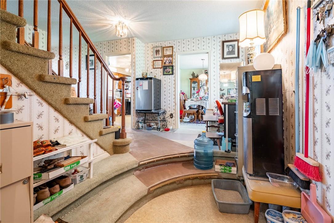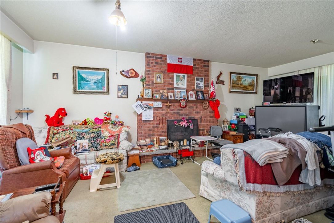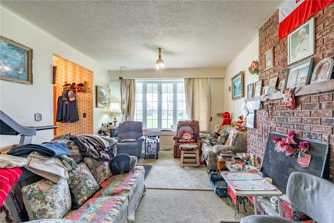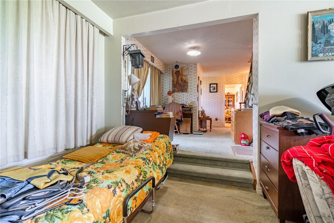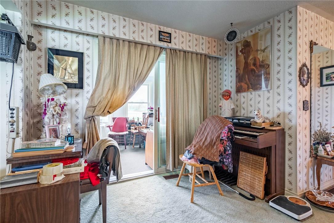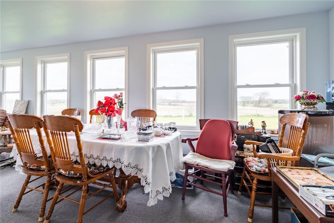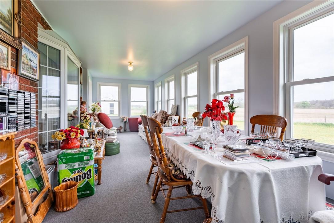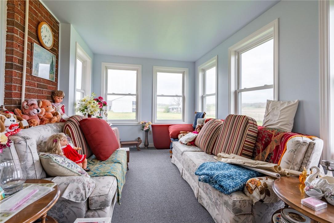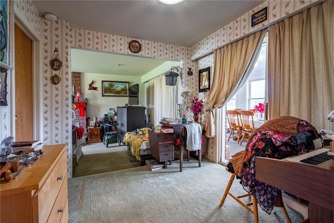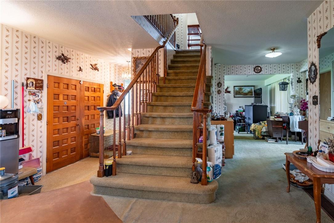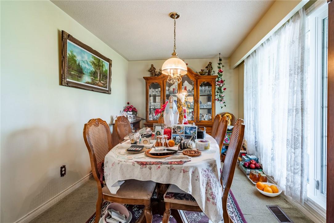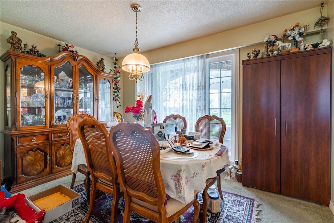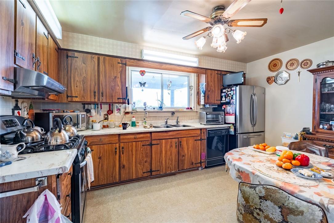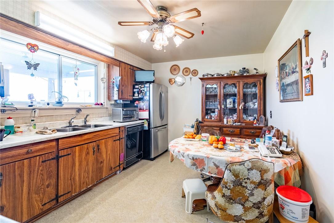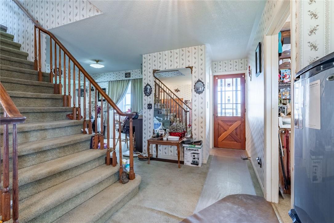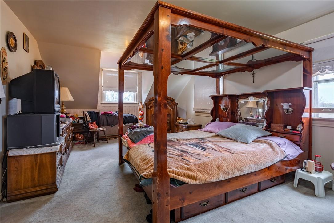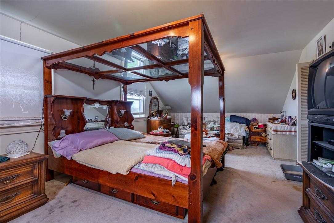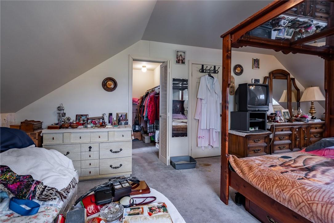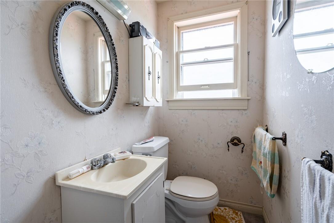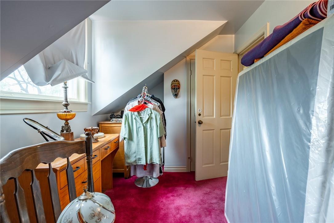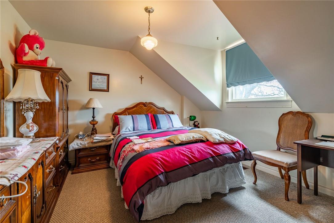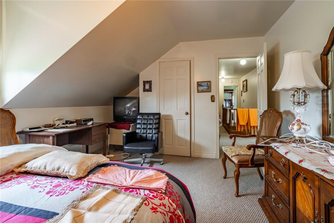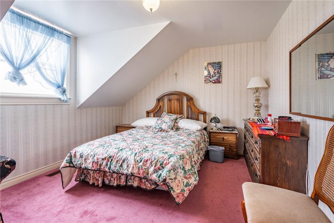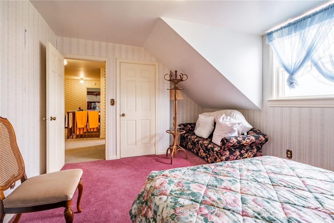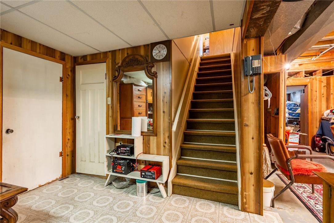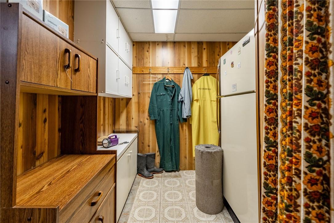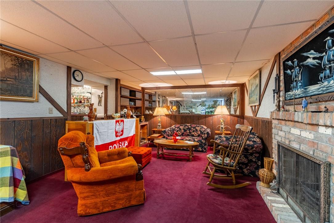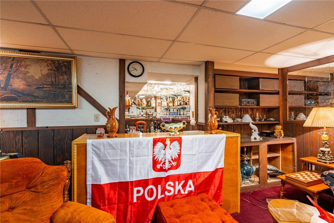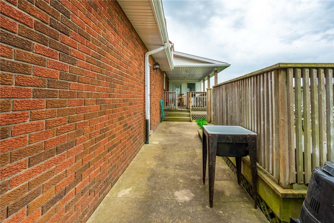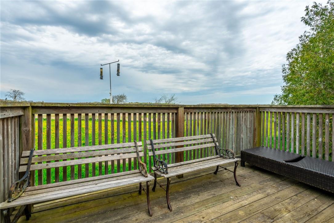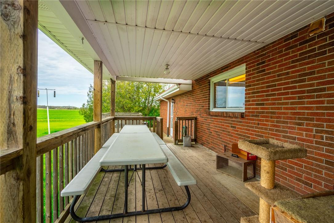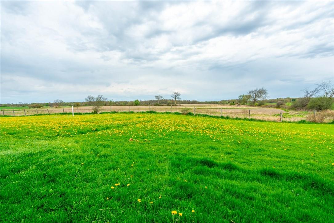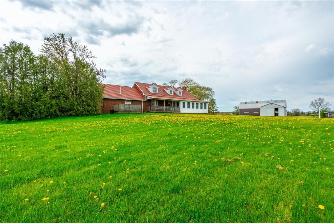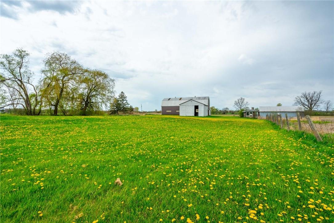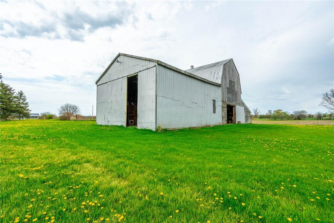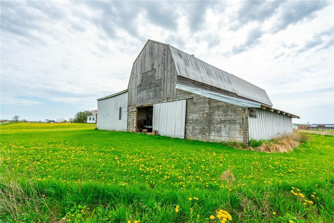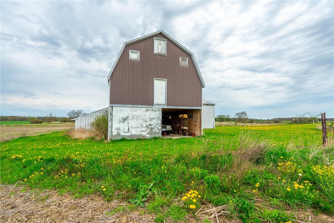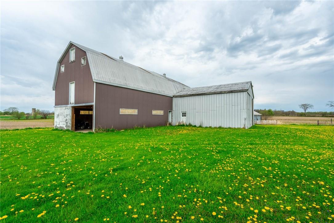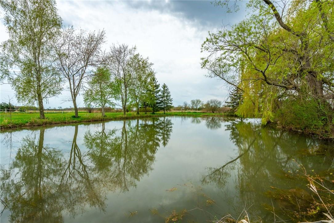501 Concession 2 Road S Canfield, Ontario N0A 1C0
$1,299,900
Escape the hustle & bustle down the country lane to this incredible farm house/property nestled on over 50.585 acres of land. This property boats 10 acres of bushland, and the rest is productive farmland rented on month-to-month basis generating income. Step inside this charming 4 bedroom, 3 bathroom, two-story home and be enveloped by a sense of warmth and comfort. Main floor includes living room featuring a cozy gas fireplace and an enclosed sunroom. Venture downstairs to discover the basement's family room, complete with a rustic wood fireplace and a bar. Additional features include a large cold room, a farmer's shower providing easy access from the outdoors to the garage and laundry. This one of kind rural package include, natural gas well (FREE HEAT), hot water (owned), 10,000-gallon cistern, 3 water softener, 1 septic, shed, barns and a chicken coop and a beautiful pond. Don't miss your chance to make this idyllic retreat your forever home! (id:35011)
Property Details
| MLS® Number | H4193354 |
| Property Type | Single Family |
| Community Features | Quiet Area |
| Equipment Type | None |
| Features | Park Setting, Park/reserve, Double Width Or More Driveway, Paved Driveway, Country Residential |
| Parking Space Total | 7 |
| Rental Equipment Type | None |
| Structure | Shed |
Building
| Bathroom Total | 3 |
| Bedrooms Above Ground | 4 |
| Bedrooms Total | 4 |
| Architectural Style | 2 Level |
| Basement Development | Finished |
| Basement Type | Full (finished) |
| Construction Style Attachment | Detached |
| Cooling Type | Central Air Conditioning |
| Exterior Finish | Brick |
| Foundation Type | Poured Concrete |
| Half Bath Total | 2 |
| Heating Type | Forced Air |
| Stories Total | 2 |
| Size Exterior | 2258 Sqft |
| Size Interior | 2258 Sqft |
| Type | House |
| Utility Water | Cistern |
Parking
| Attached Garage |
Land
| Acreage | Yes |
| Sewer | Septic System |
| Size Depth | 3322 Ft |
| Size Frontage | 664 Ft |
| Size Irregular | 664.77 X 3322.91 |
| Size Total Text | 664.77 X 3322.91|50 - 100 Acres |
Rooms
| Level | Type | Length | Width | Dimensions |
|---|---|---|---|---|
| Second Level | Bedroom | 16' 5'' x 11' 9'' | ||
| Second Level | Bedroom | 16' 4'' x 11' 9'' | ||
| Second Level | 4pc Bathroom | Measurements not available | ||
| Second Level | Bedroom | 16' 2'' x 7' 4'' | ||
| Second Level | 2pc Bathroom | Measurements not available | ||
| Second Level | Primary Bedroom | 13' '' x 21' 8'' | ||
| Basement | Laundry Room | 18' '' x 9' 6'' | ||
| Basement | Family Room | 13' 9'' x 23' 10'' | ||
| Ground Level | Dining Room | 12' 4'' x 9' 9'' | ||
| Ground Level | Eat In Kitchen | 14' 2'' x 10' 4'' | ||
| Ground Level | 2pc Bathroom | Measurements not available | ||
| Ground Level | Sitting Room | 10' 1'' x 9' 6'' | ||
| Ground Level | Living Room | 14' 9'' x 25' '' | ||
| Ground Level | Sunroom | 29' '' x 10' 5'' |
https://www.realtor.ca/real-estate/26868639/501-concession-2-road-s-canfield
Interested?
Contact us for more information

