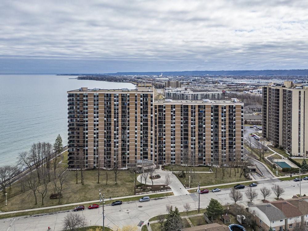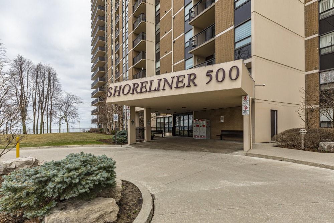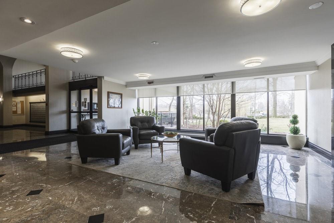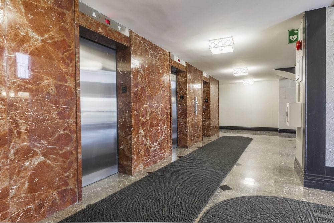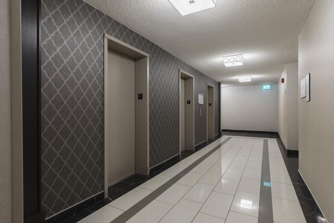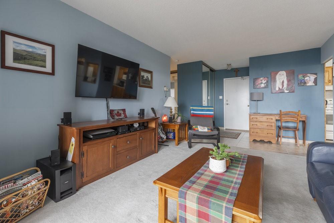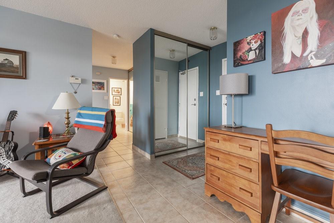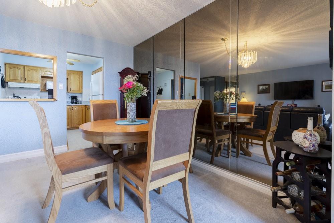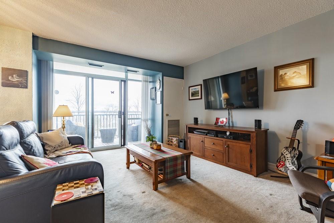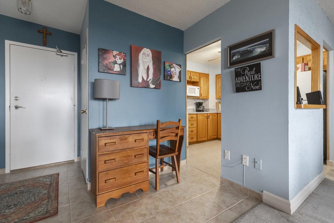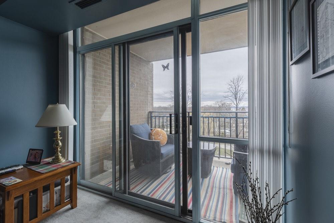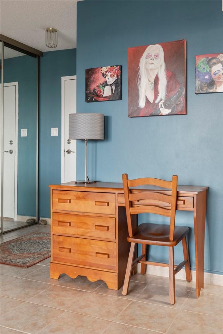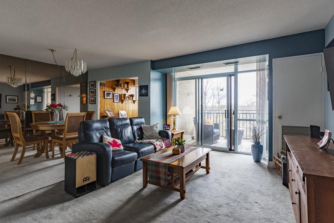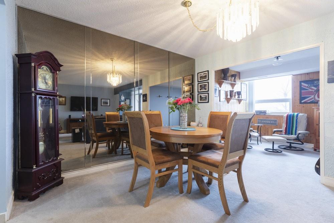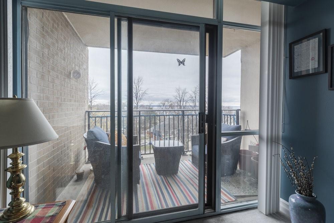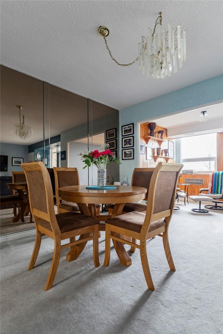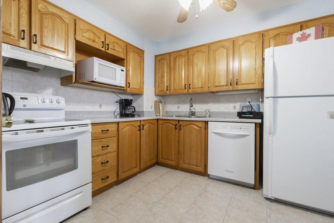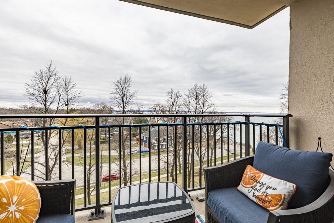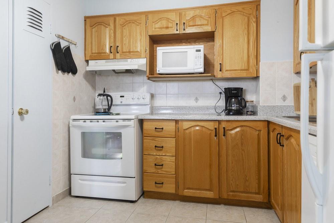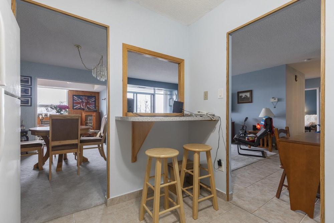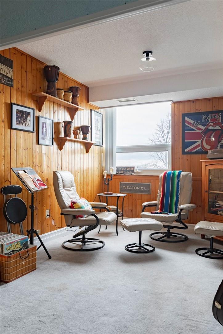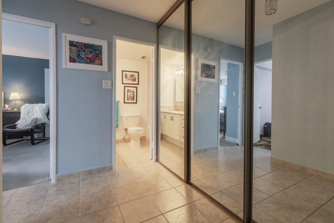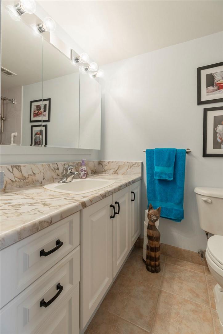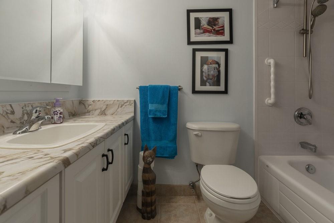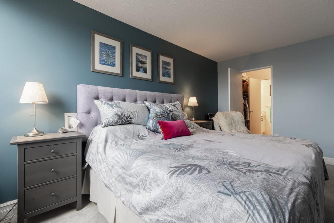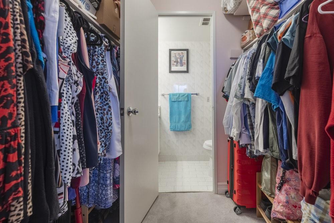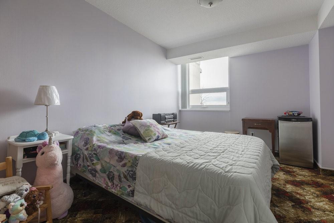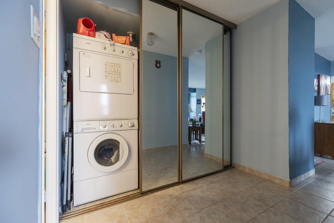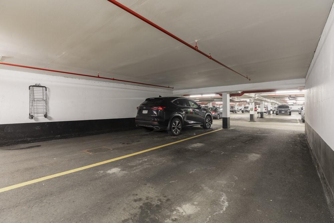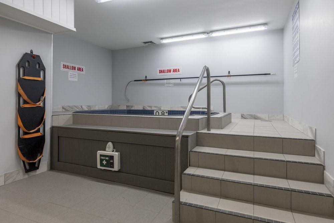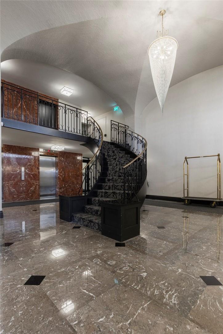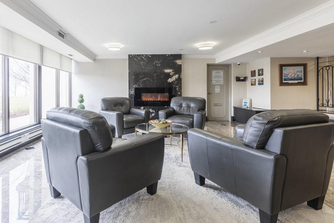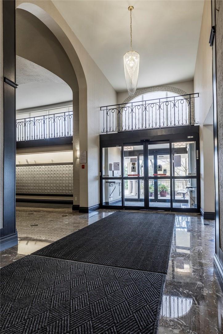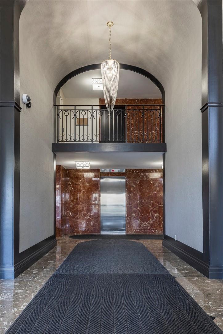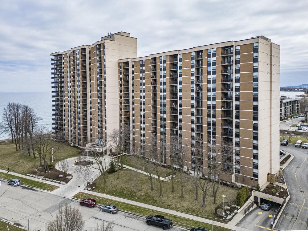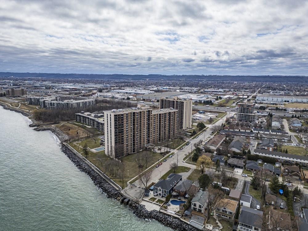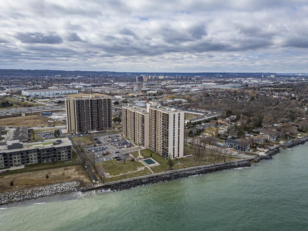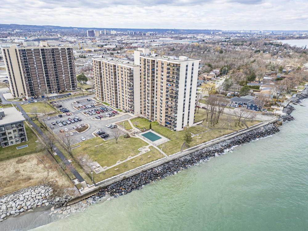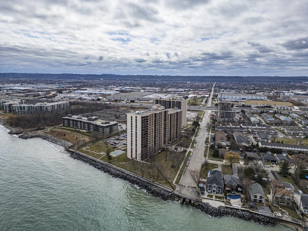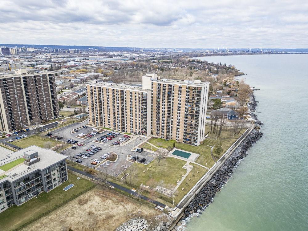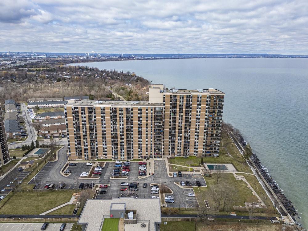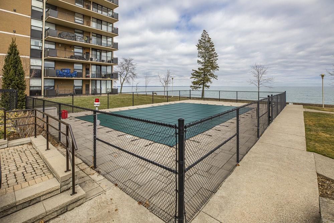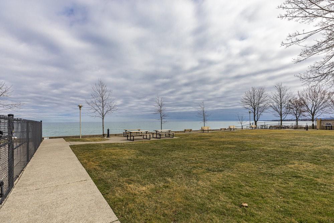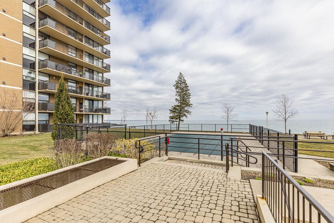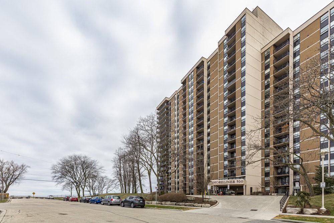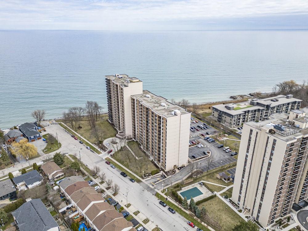500 Green Road, Unit #603 Stoney Creek, Ontario L8E 3M6
$619,000Maintenance,
$891.69 Monthly
Maintenance,
$891.69 MonthlyWelcome to the Shoreliner, one of the most desirable and well maintained waterfront buildings in the city. With plenty of natural light and views of the lake, this unit boasts the best of turnkey living. Enjoy sitting on the balcony enjoying views of the city and feeling the lake breezes. Inside the spacious 2 bdrm, 2 bath unit, you will find a primary suite with walk through closet and ensuite, in suite laundry and a very generous living room with views of the lake and Niagara Escarpment. The Shoreliner has a host of amenities within the building such as a car wash, hot tub, heated pool, games/party room, workshop, sauna, bbq area with picnic tables, gym/workout room, car wash, storage, and a library. Come and take a look and start living a resort lifestyle. (id:35011)
Property Details
| MLS® Number | H4190178 |
| Property Type | Single Family |
| Amenities Near By | Golf Course, Hospital, Public Transit, Marina, Recreation, Schools |
| Community Features | Quiet Area, Community Centre |
| Equipment Type | None |
| Features | Park Setting, Park/reserve, Conservation/green Belt, Golf Course/parkland, Beach, Balcony, Paved Driveway |
| Parking Space Total | 1 |
| Pool Type | Inground Pool |
| Rental Equipment Type | None |
| View Type | View |
| Water Front Type | Waterfront |
Building
| Bathroom Total | 2 |
| Bedrooms Above Ground | 2 |
| Bedrooms Total | 2 |
| Amenities | Exercise Centre |
| Appliances | Dishwasher, Dryer, Microwave, Refrigerator, Stove, Washer, Window Coverings |
| Basement Type | None |
| Cooling Type | Central Air Conditioning |
| Exterior Finish | Brick |
| Half Bath Total | 1 |
| Heating Fuel | Electric |
| Heating Type | Forced Air |
| Stories Total | 1 |
| Size Exterior | 1184 Sqft |
| Size Interior | 1184 Sqft |
| Type | Apartment |
| Utility Water | Municipal Water |
Parking
| Underground |
Land
| Access Type | Water Access |
| Acreage | No |
| Land Amenities | Golf Course, Hospital, Public Transit, Marina, Recreation, Schools |
| Sewer | Municipal Sewage System |
| Size Irregular | 0 X 0 |
| Size Total Text | 0 X 0 |
Rooms
| Level | Type | Length | Width | Dimensions |
|---|---|---|---|---|
| Ground Level | 2pc Ensuite Bath | Measurements not available | ||
| Ground Level | 4pc Bathroom | Measurements not available | ||
| Ground Level | Bedroom | 12' 11'' x 9' 10'' | ||
| Ground Level | Primary Bedroom | 16' 2'' x 12' 2'' | ||
| Ground Level | Den | 9' 7'' x 8' 11'' | ||
| Ground Level | Dining Room | 11' 9'' x 2' '' | ||
| Ground Level | Kitchen | 10' 1'' x 9' 0'' | ||
| Ground Level | Living Room | 25' 3'' x 14' 0'' |
https://www.realtor.ca/real-estate/26723949/500-green-road-unit-603-stoney-creek
Interested?
Contact us for more information

